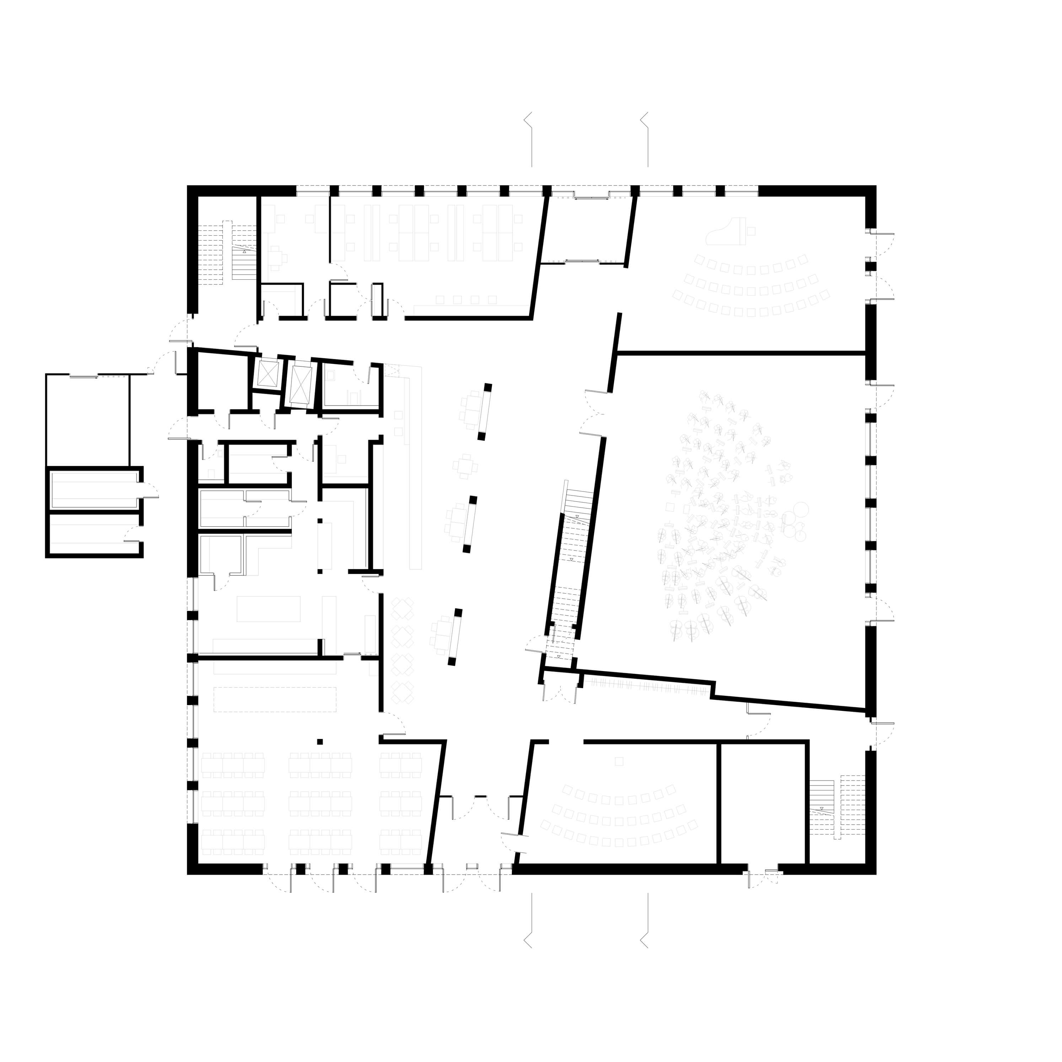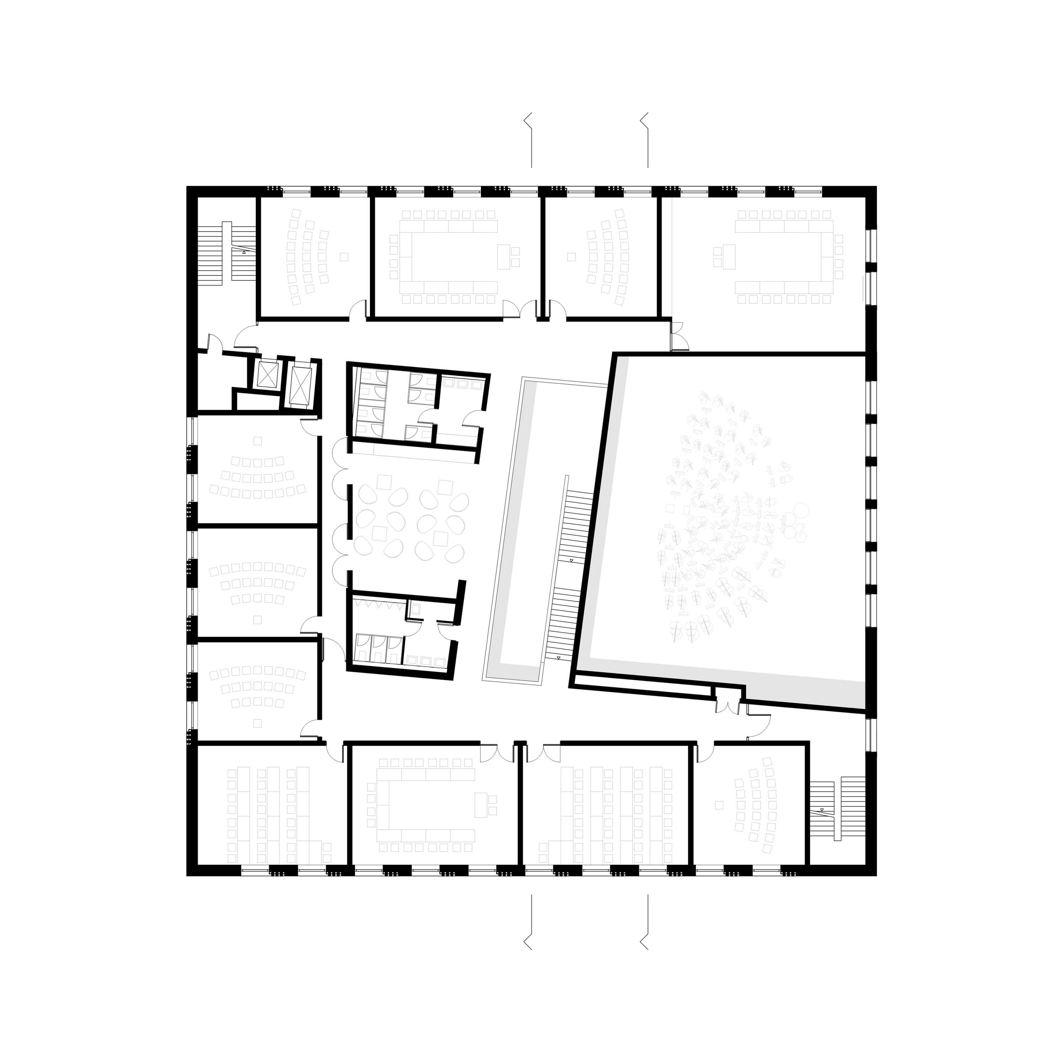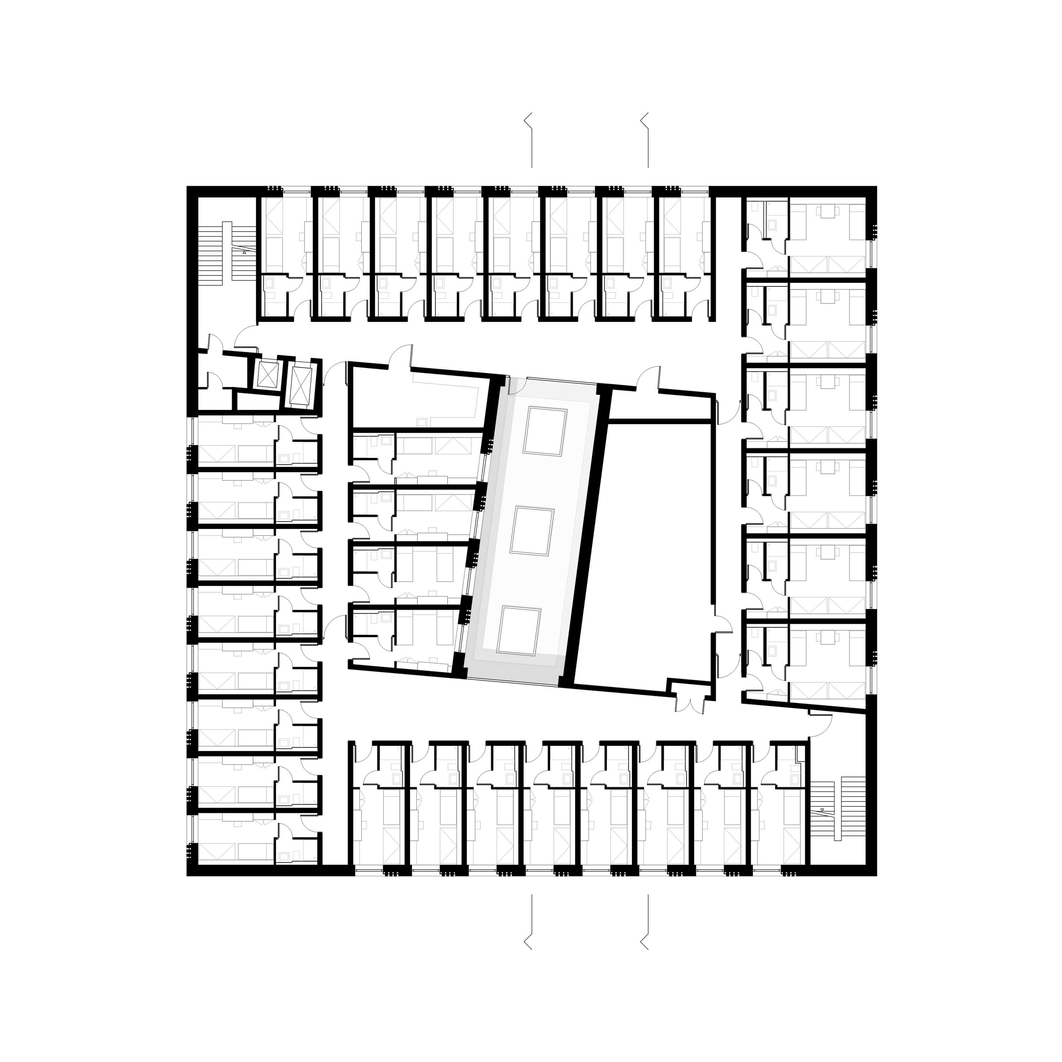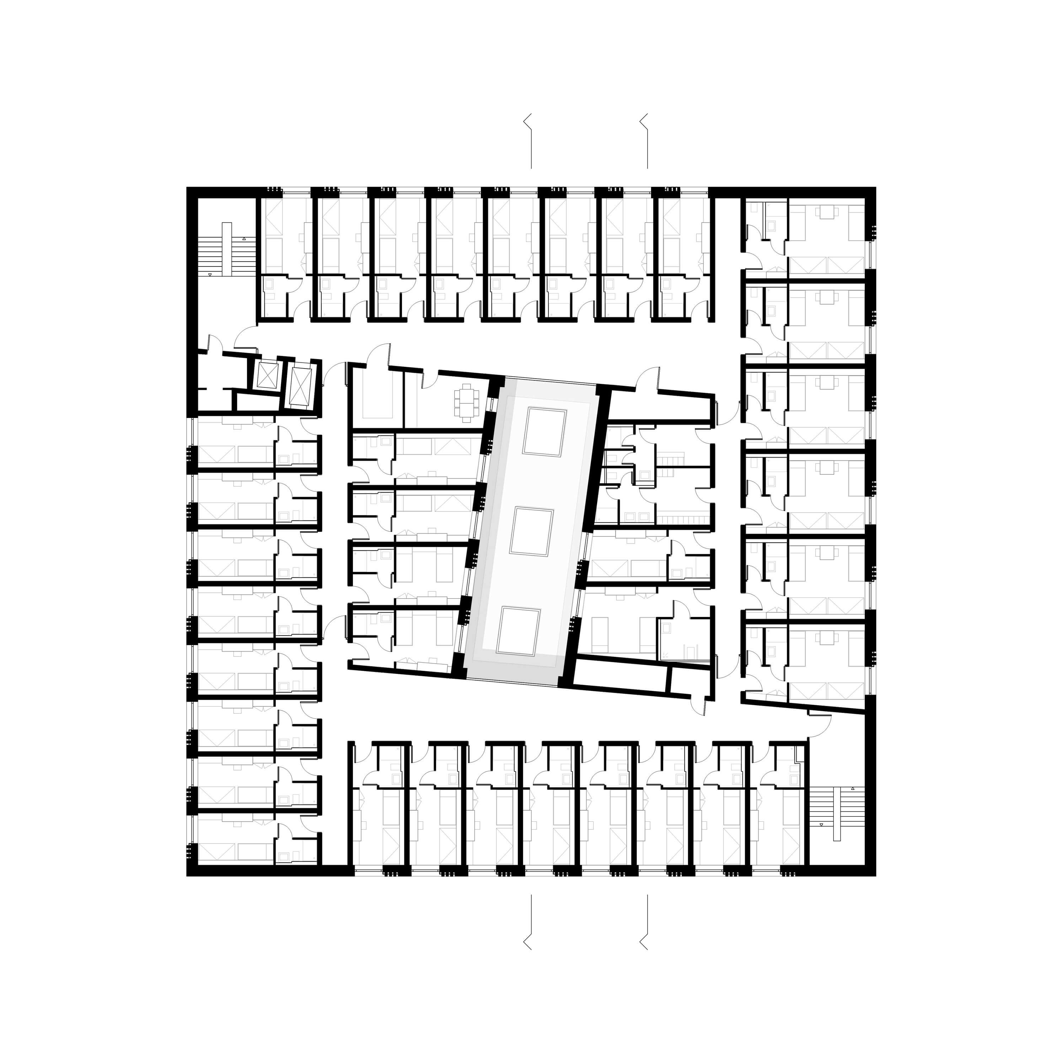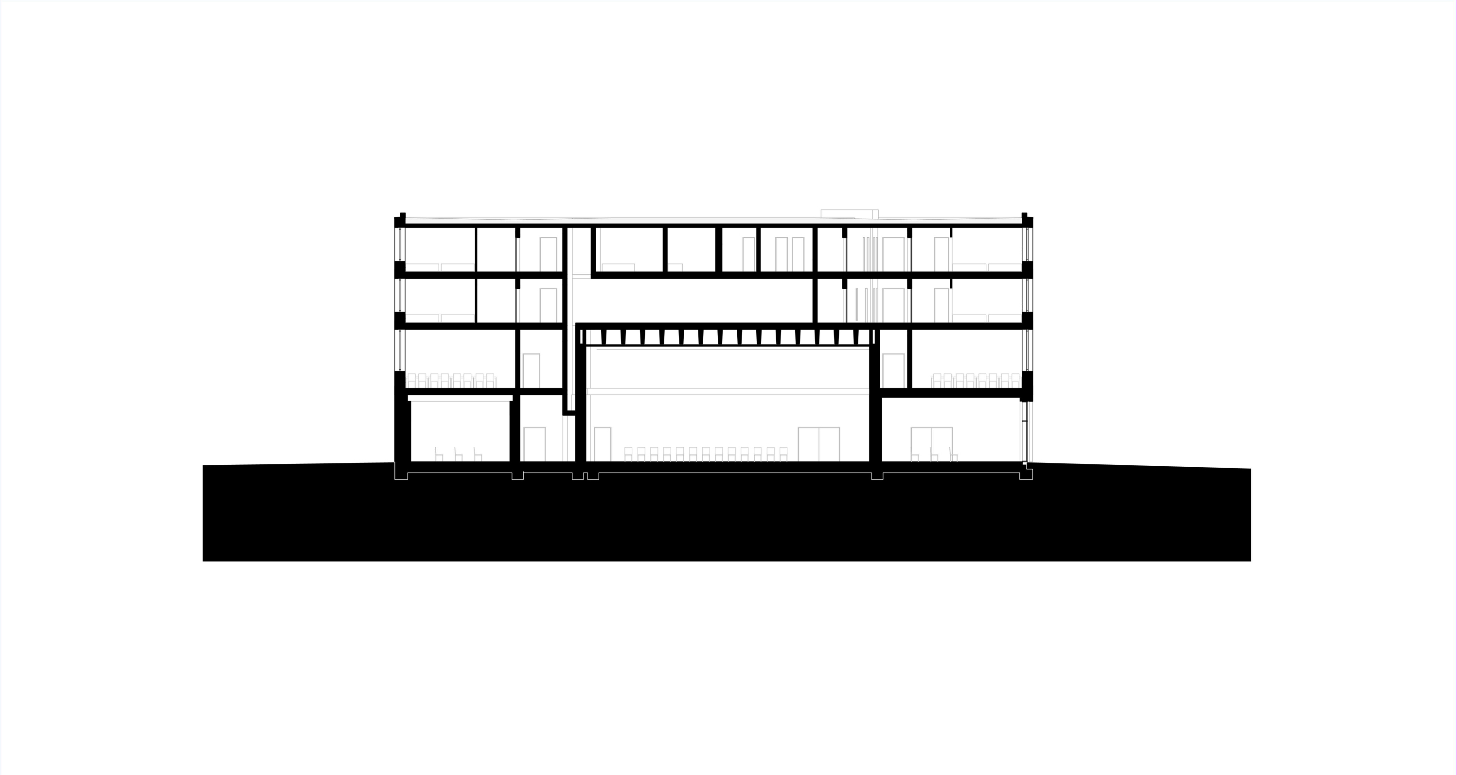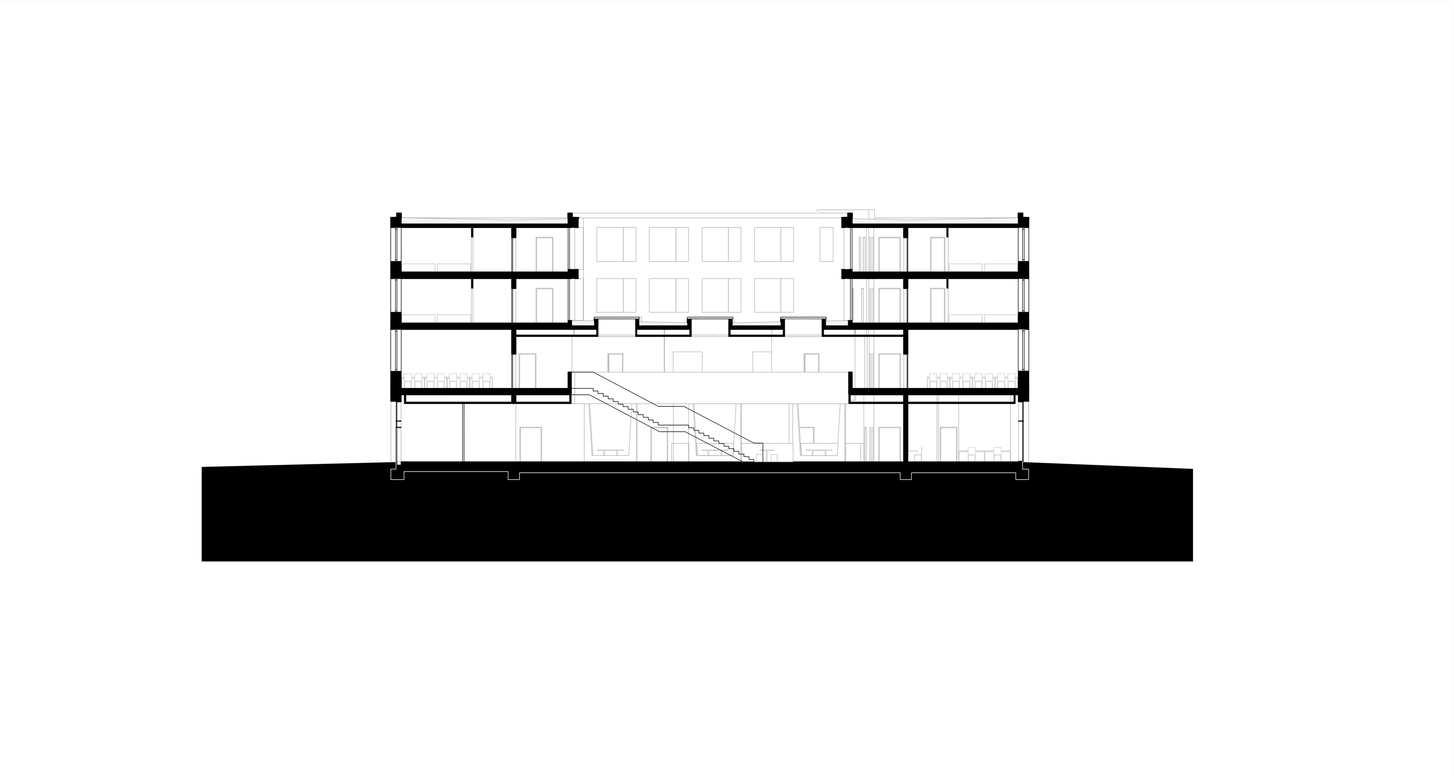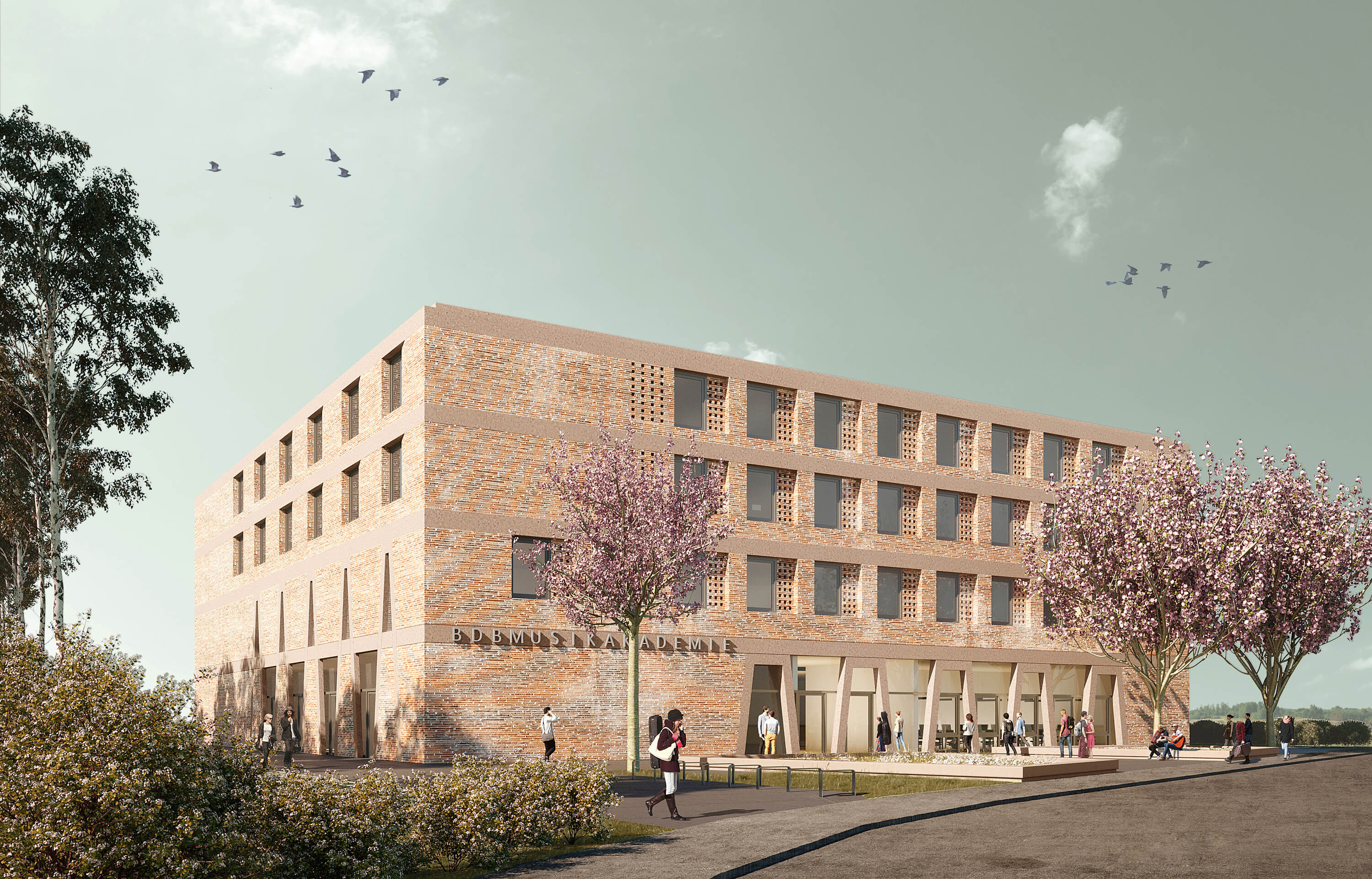Academy of Music
Staufen im Breisgau, 2017 / 1st rank and construction
The Bund deutscher Blasmusik is constructing its music academy in an industrial park on the outskirts of the town of Staufen im Breisgau. Considering the faceless environment, the new building draws its creative power solely from itself and attempts to enhance the heterogeneous surroundings with a powerful architectural appearance. The clinker brick square structure is accessed in a north-south direction via a connecting two-story foyer. On the ground floor are the large concert and rehearsal halls, the dining room and the administration. A single flight of stairs leads along the gallery up to the first floor, where the smaller rehearsal rooms are arranged around the two-story hall. The two upper floors accommodate a total of 48 double rooms for the visitors of the house. The functional principle of stacking the functional areas also finds its expression in the sculpturally designed facade of the house. While the very public ground floor with its parabolic windows aims to create the impression of an inviting cultural building, the smaller rehearsal rooms on the first floor are hidden behind a surrounding, strictly timed row of windows. The two residential floors will be provided with perforated windows assigned to each room, giving the residents the necessary privacy.
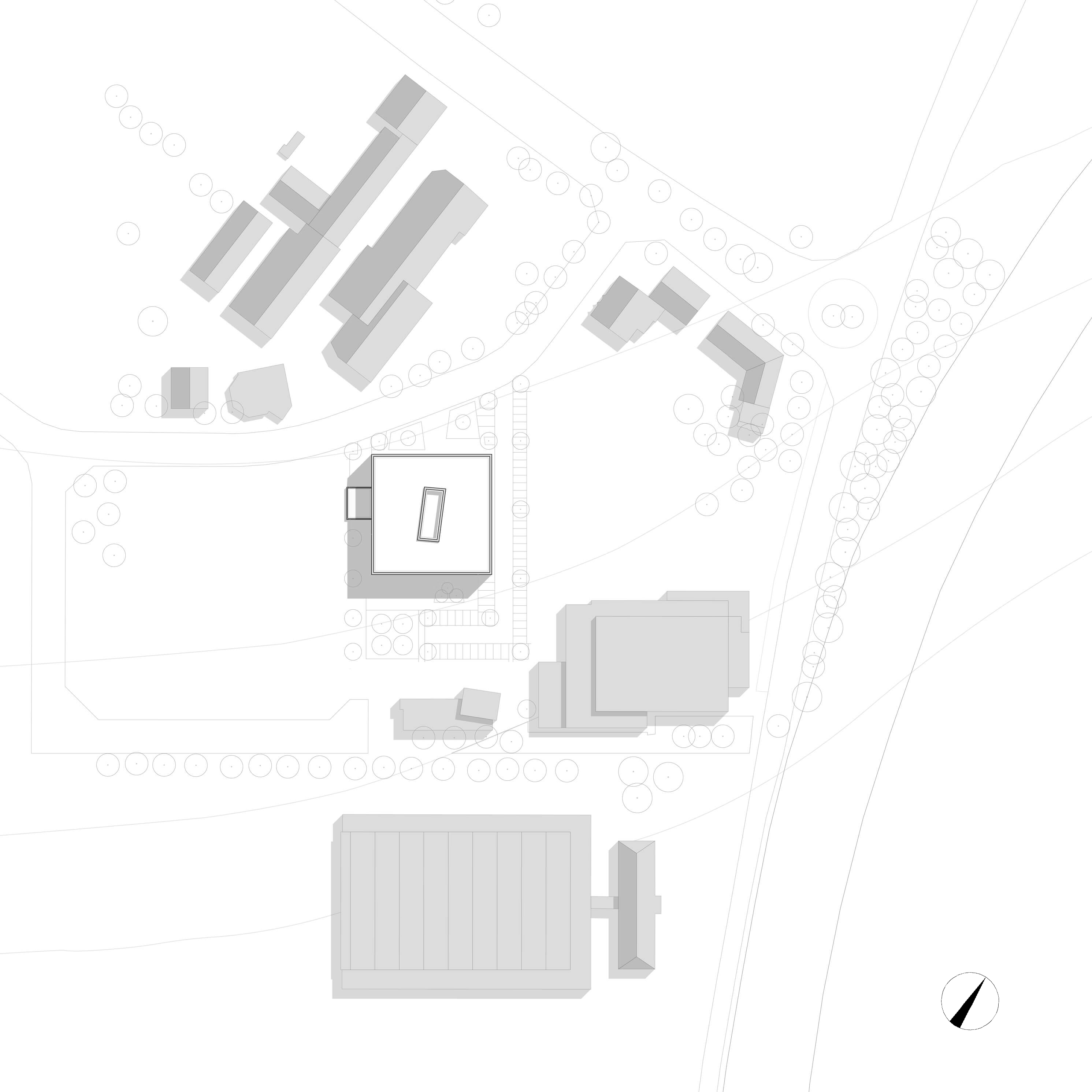
Site plan
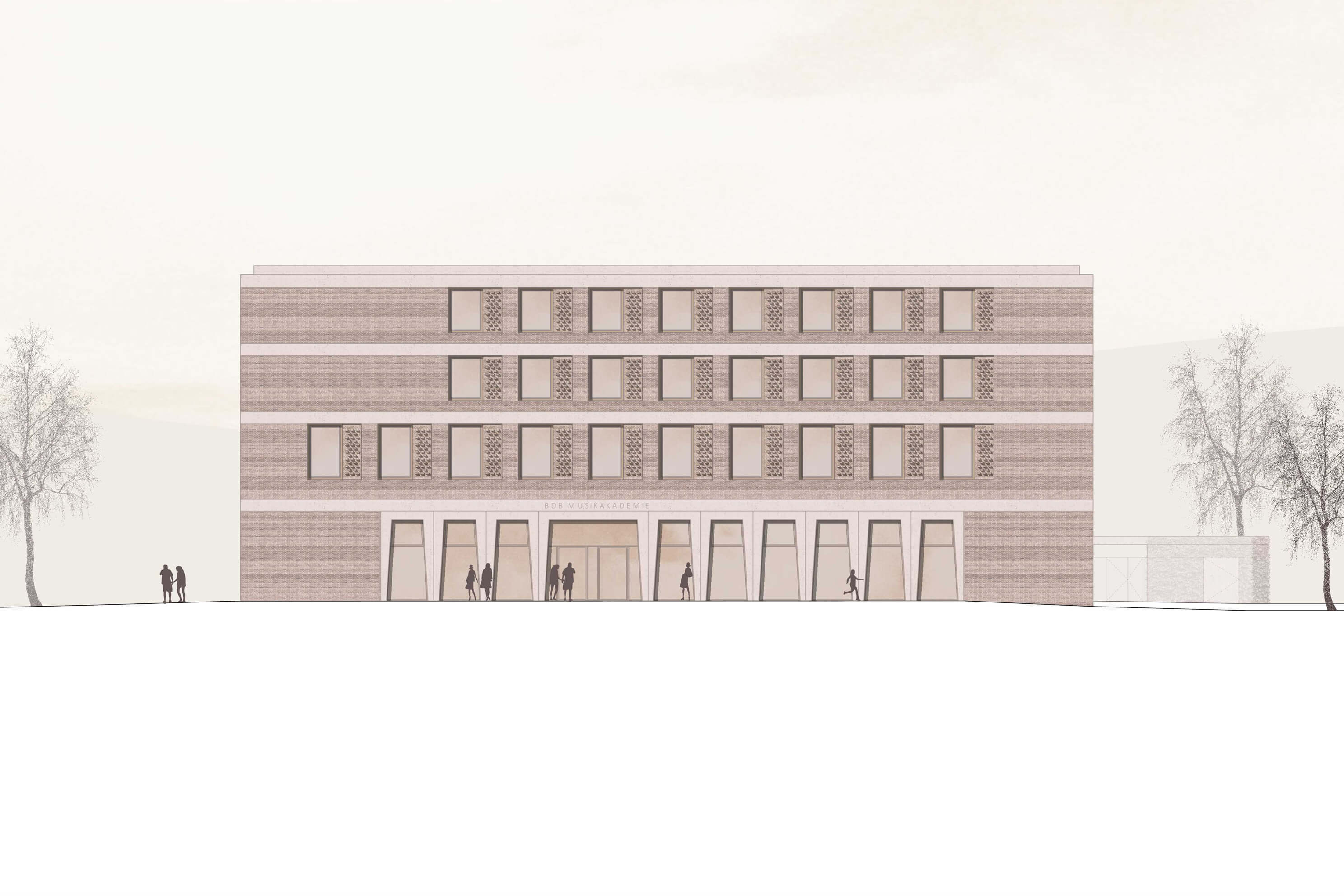
Data
VOF Procedure 2017
1st rank and construction
Client Academy of Music Staufen
Gross floor area 5,750 m²
Gross volume 23,500 m³
Gewerbestraße 5
79219 Staufen im Breisgau
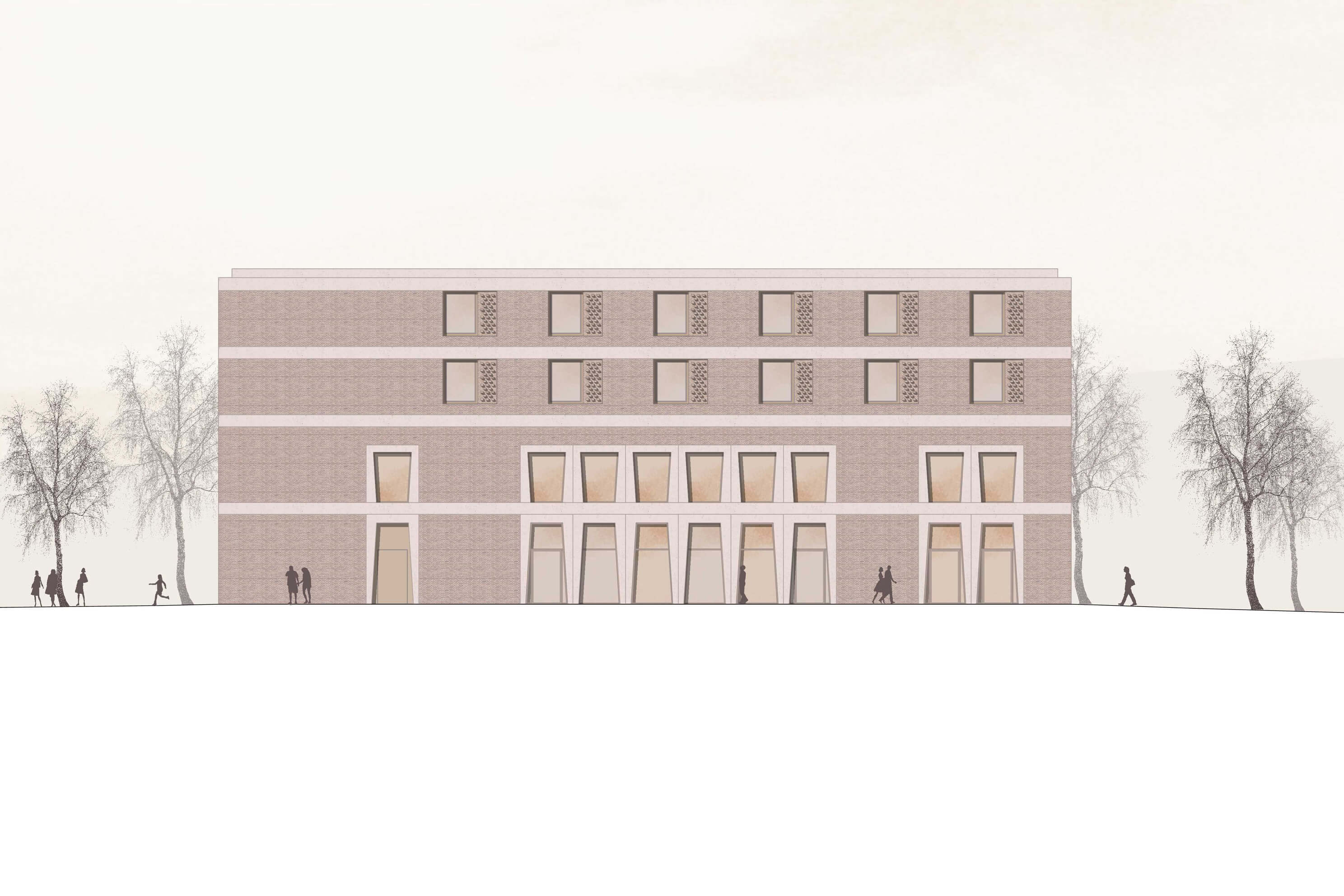
View northwest
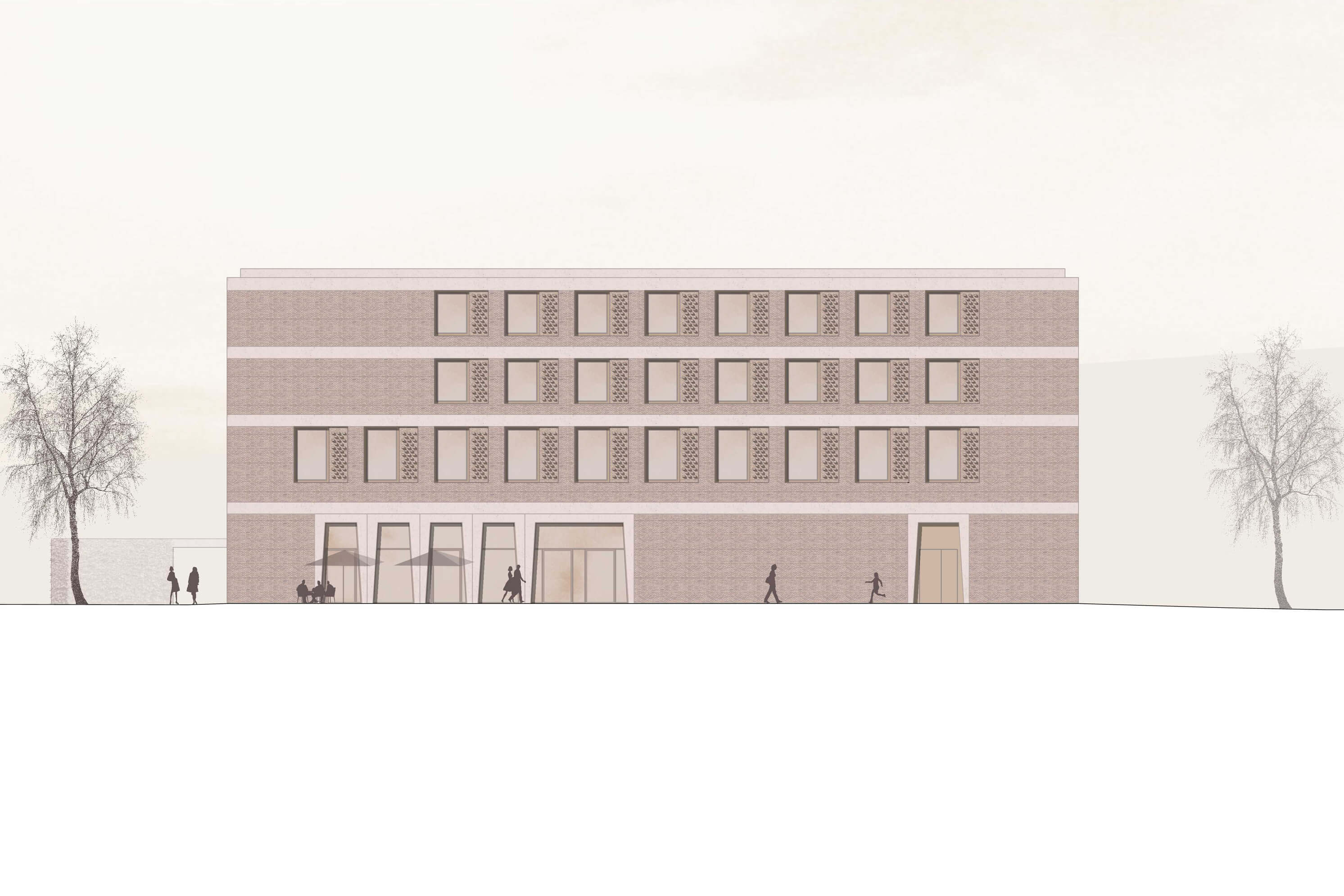
View southeast
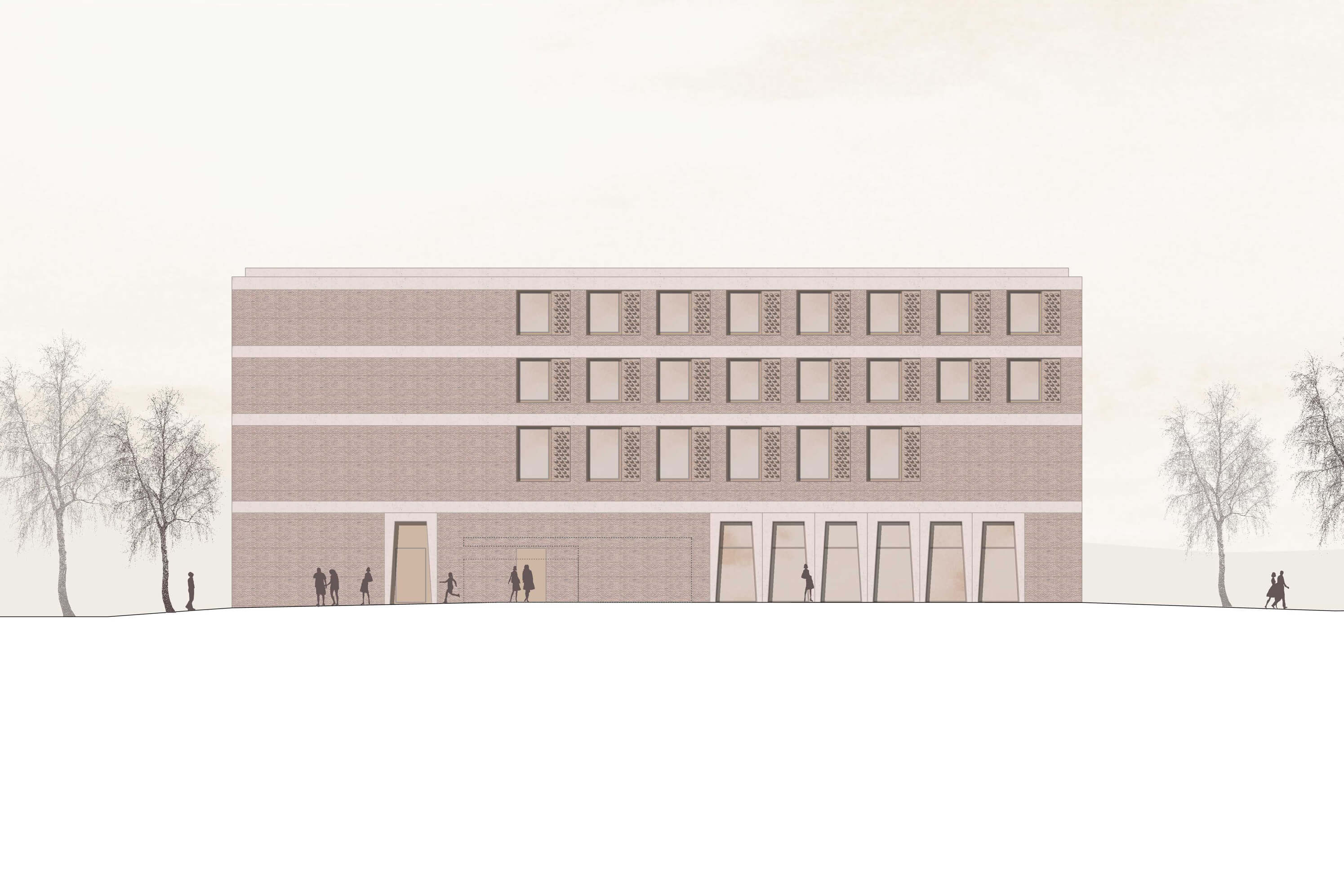
View southwest
