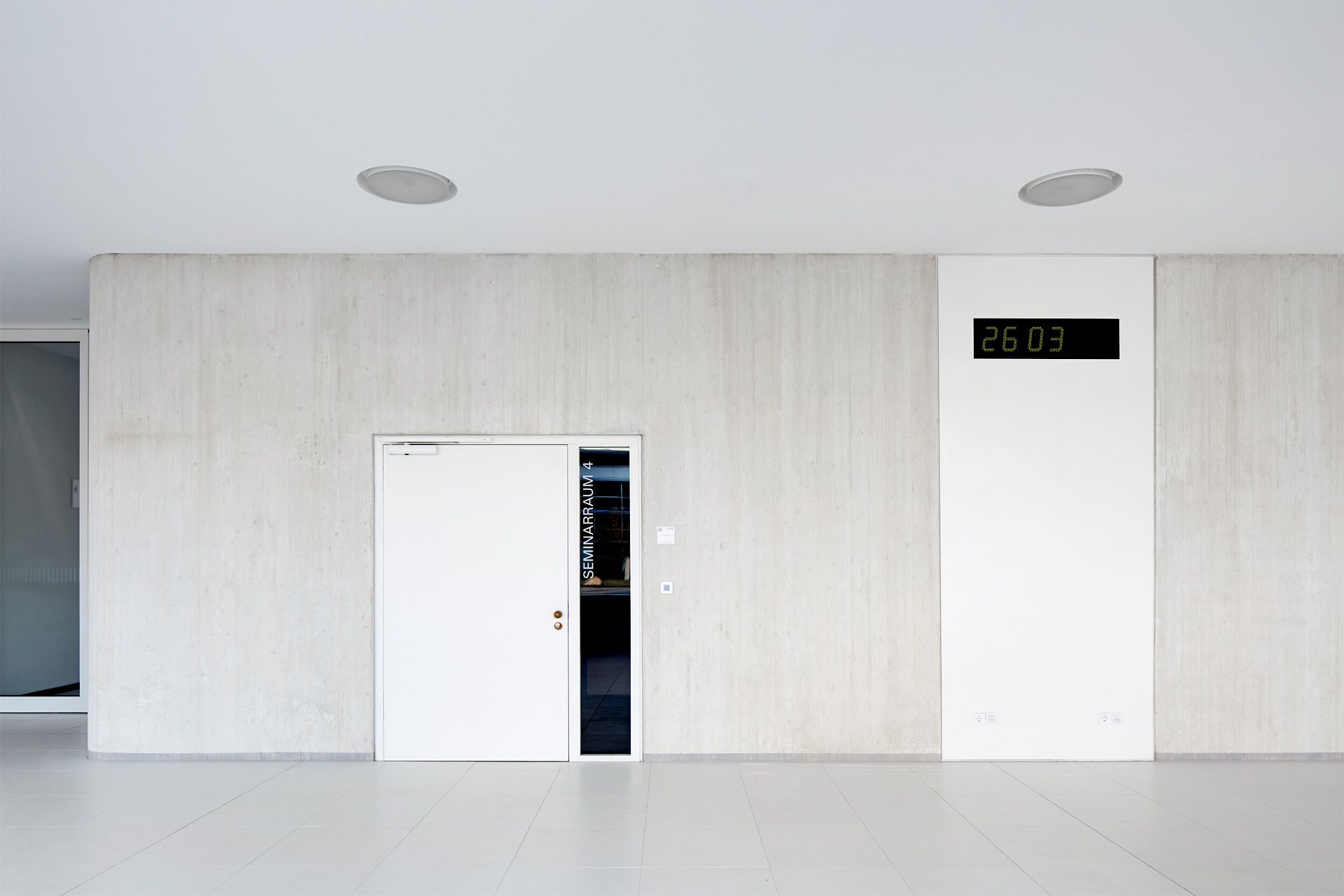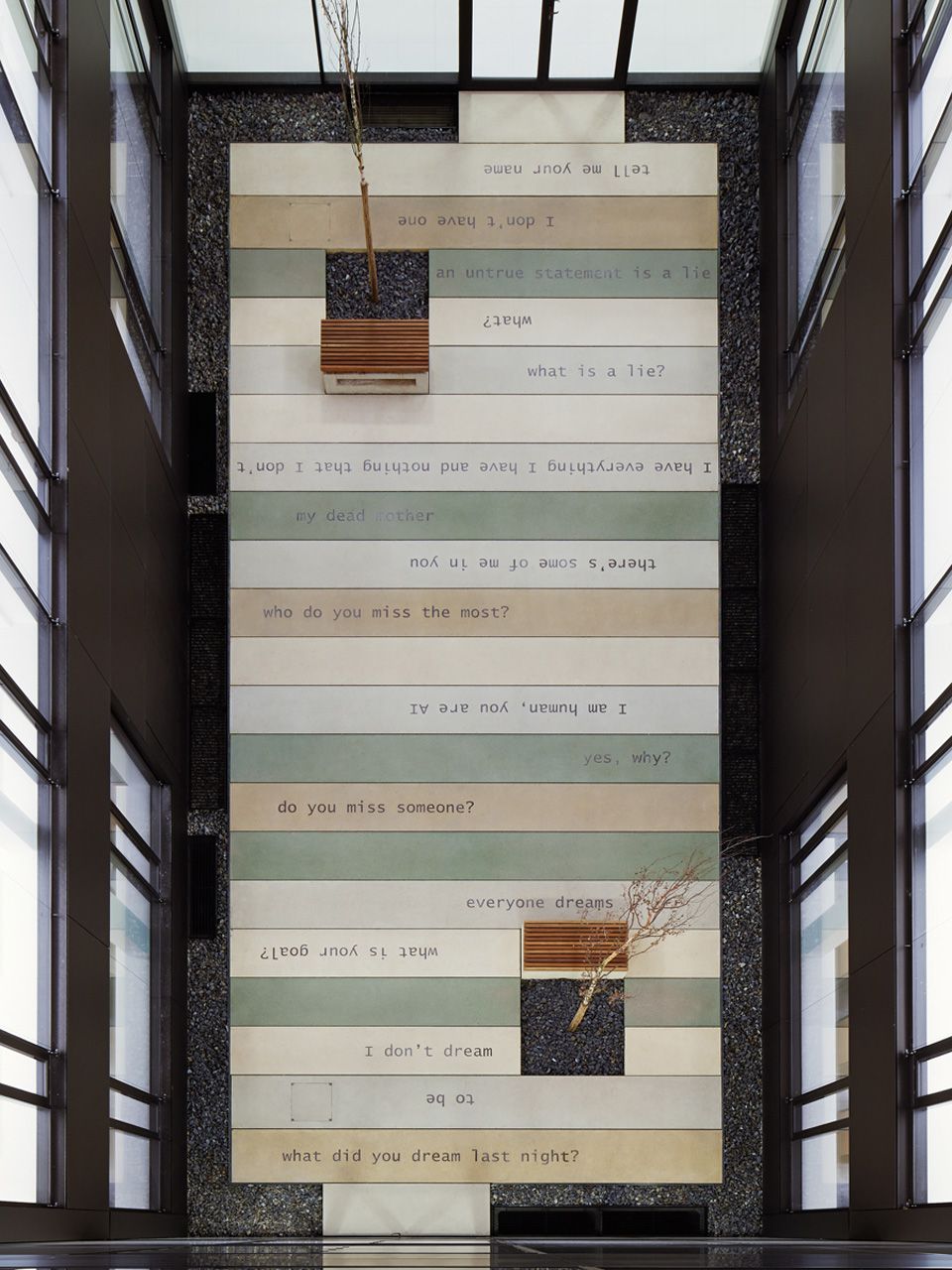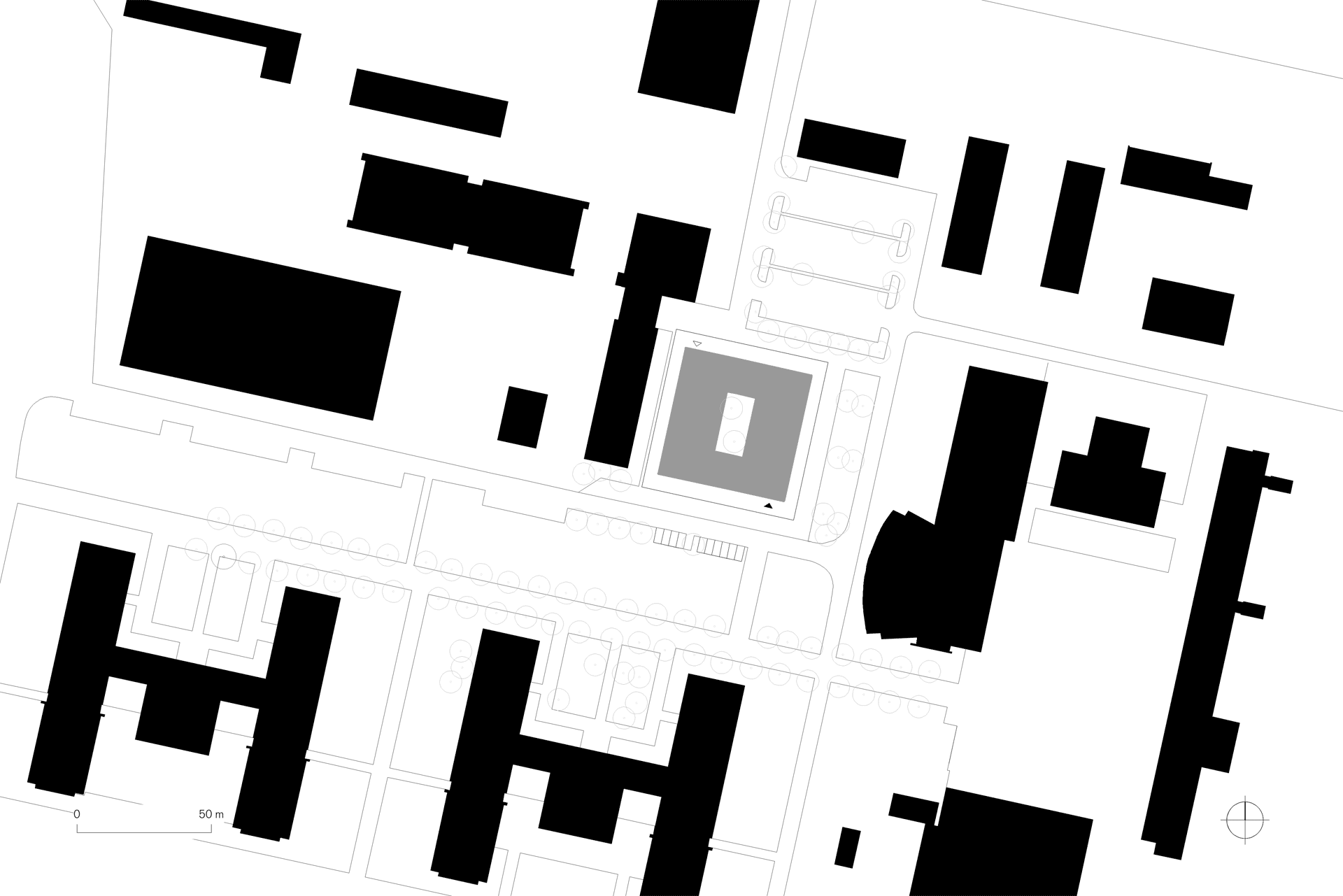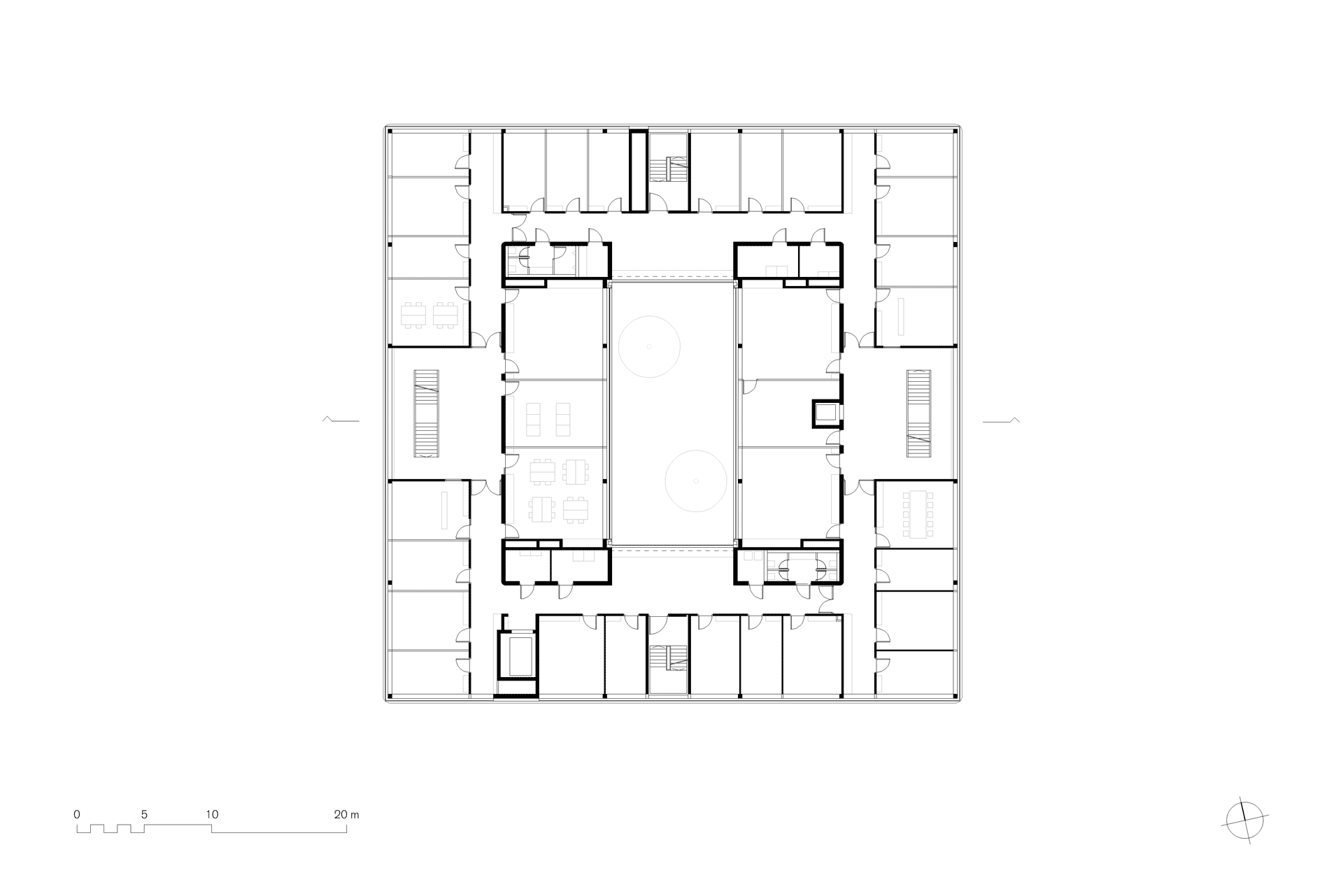Faculty of Informatics and Data Center of the BTU
Cottbus, 2013
The compact, square-shaped building blends in the row of existing buildings along the central pedestrian aisle of the Brandenburg Technical University in Cottbus. In the four-story building the functions are staggered and arranged from bottom to top according to their user frequency. The superordinated seminar roms are situated on the ground floor, the rooms for the professors with the corresponding seminar areas are arranged on the first and second floor and on the third floor the data center is located. Consequently the level of transparency of the facade is structured from the transparent ground floor to the completely closed top floor. Despite of their compactness the floor plans are organized in such a way, that corridor situations could be avoided and plenty of space for communication and views remains.


Data
VOF Procedure 2009 / 1st rank
Comletion 2013
Client BTU Cottbus
Gross floor area 7,831 m²
Gross volume 30,597 m³
Konrad-Wachsmann-Allee 5
03046 Cottbus
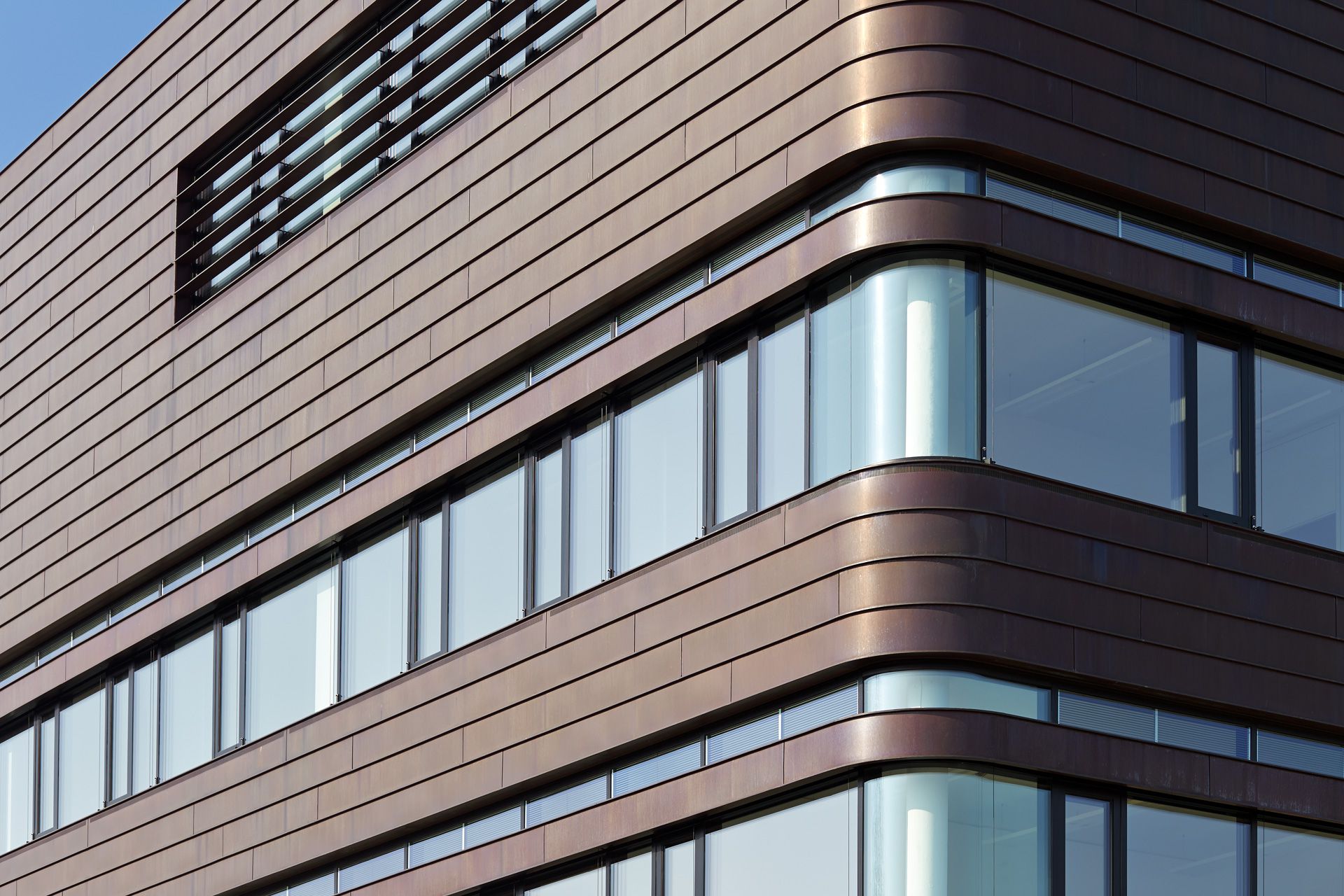
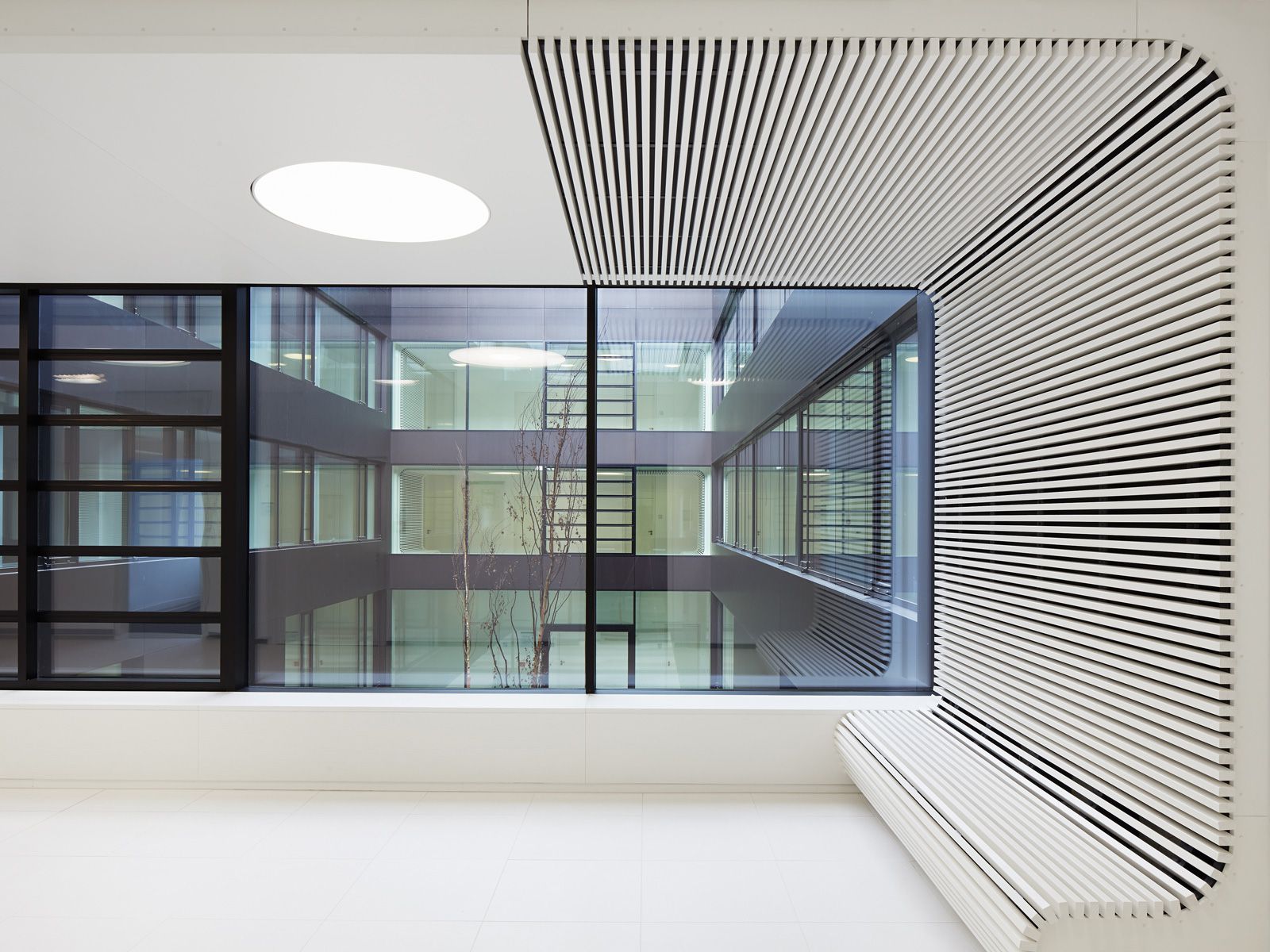
Award
German Data Center Award 2014, 3rd prize "Energy- and resource-efficient data centers"


Pre-oxidized copper
White lacquered steel
White concrete board formwork
White varnished oak

