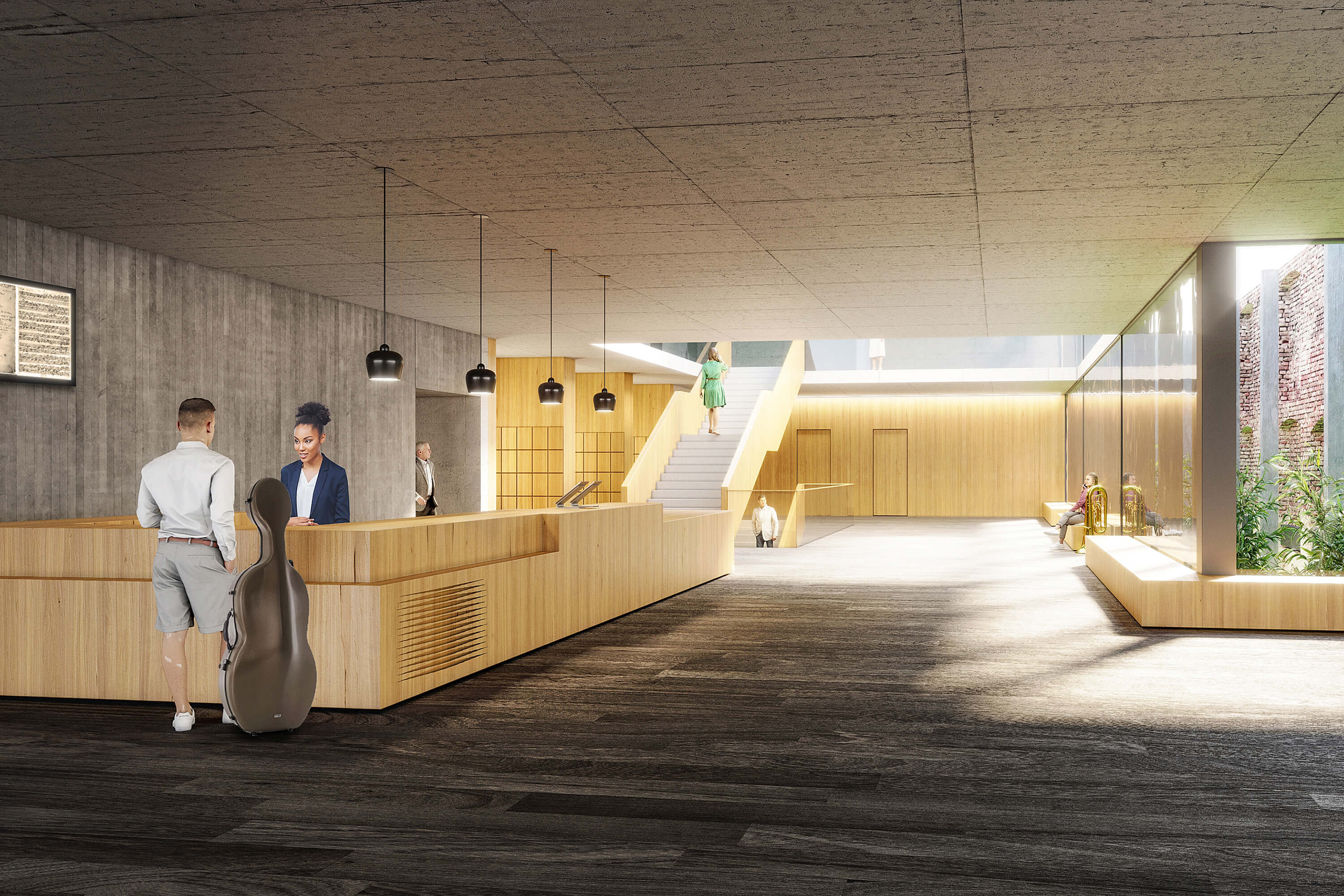Extension of the Carl Maria von Weber University of Music
Dresden, 2021 / Honorable Mention
Four simple, rectangular structures divide the polygonal site, and their twisted arrangement creates a varied sequence of paths and squares for the students. The four new buildings provide orientation and identity to the previously very heterogeneous site. They vary in height and thus react to the respective urban situation. The passage of the building block is also open to the Dresden population and thus strengthens the interlocking of the university and the city, creating a lively place for intentional and chance encounters. On the one hand, the proposed disposition of the building structure can satisfy the current space requirements of the university and, on the other hand, it defines expansion options for the future without the campus appearing as a torso in the meantime. A three-story, square volume nestles against the back of the new building of the University of Music. On the north side, where the two buildings meet, they merge into an interior unit. The existing foyer situation is widened and extended into the depth of the new building. A single-flight staircase in the foyer connects all four floors with each other and thus provides a floor-spanning orientation in the building.
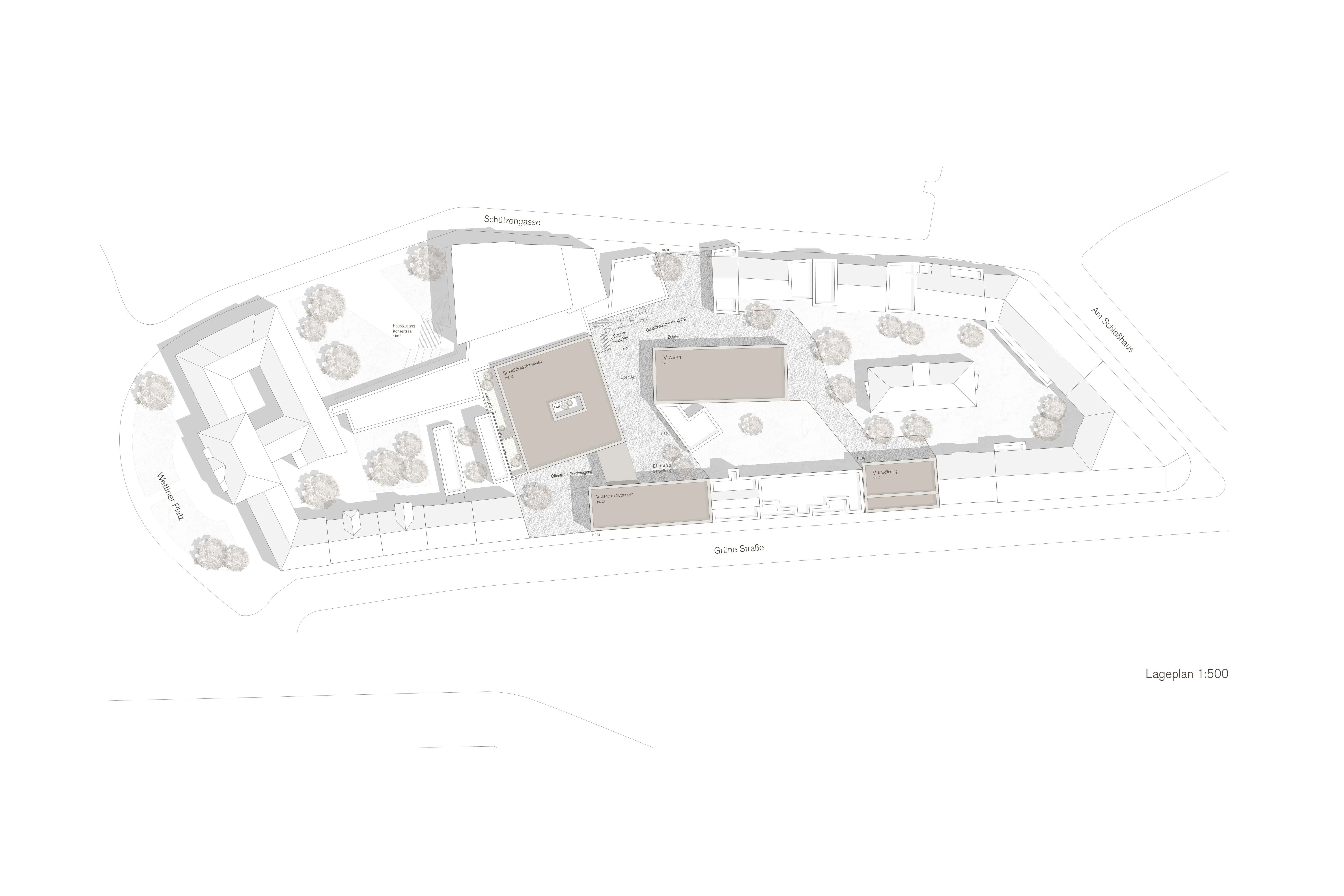
Site plan
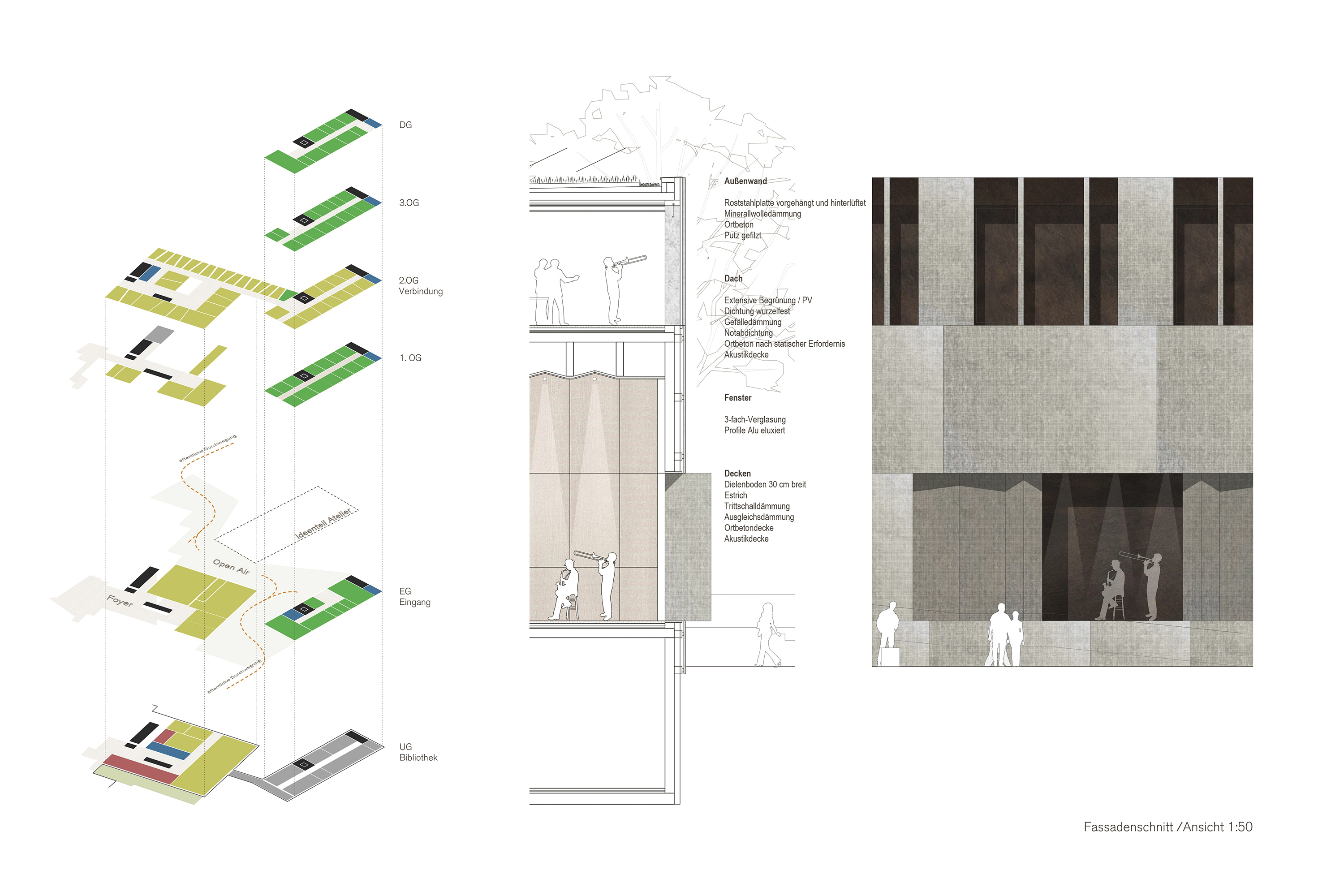
Facade section
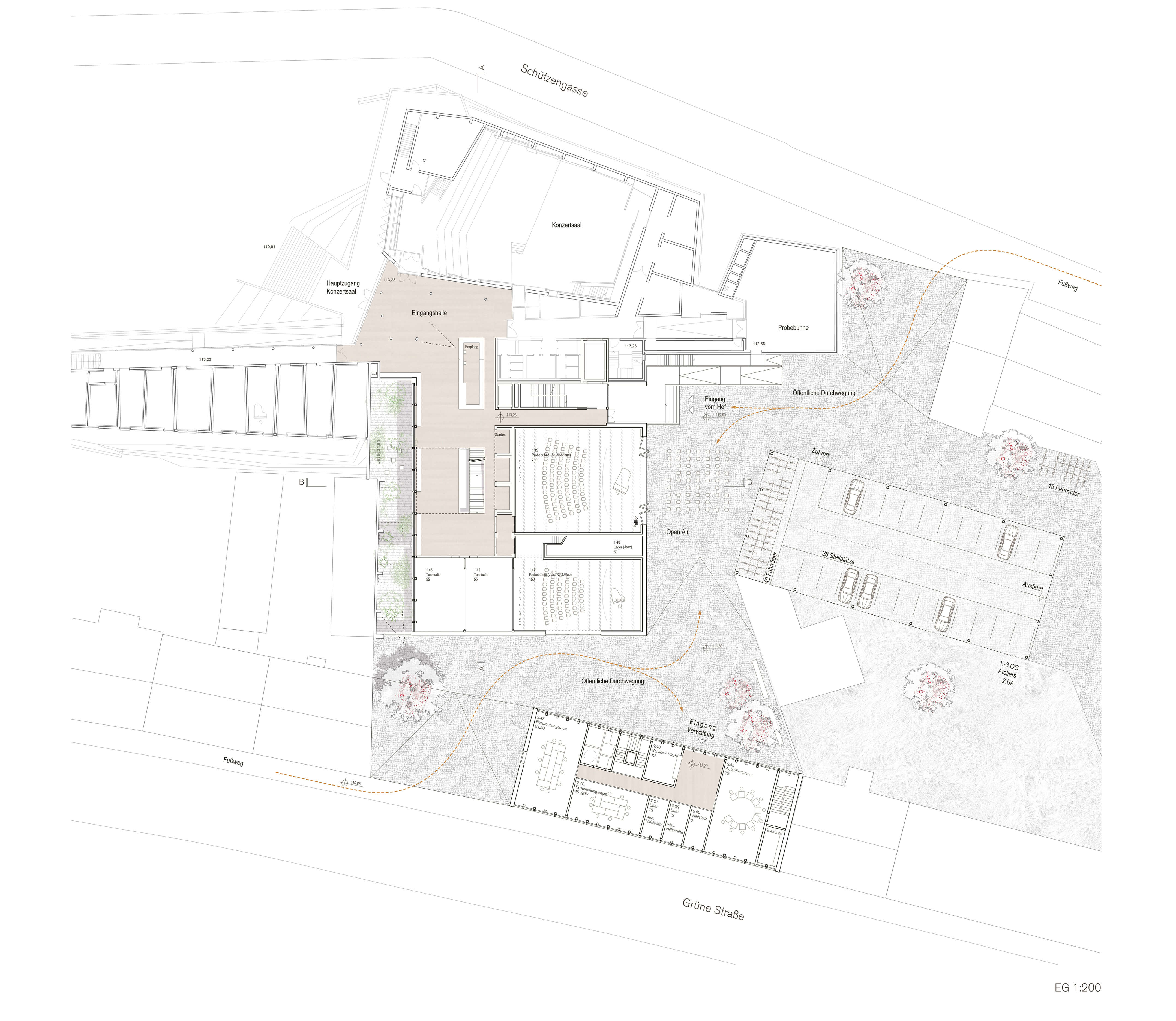
Ground floor
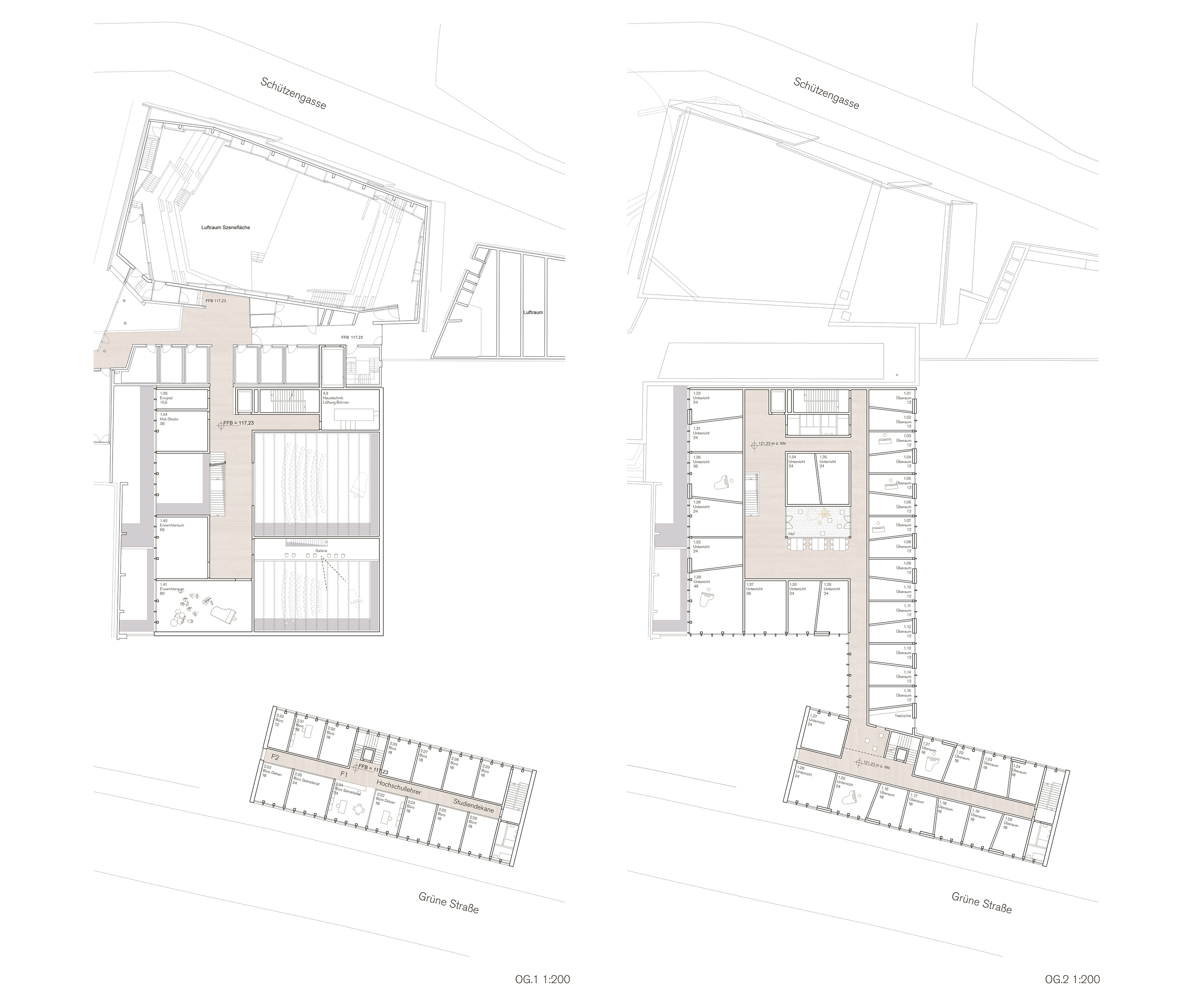
First floor / Second floor
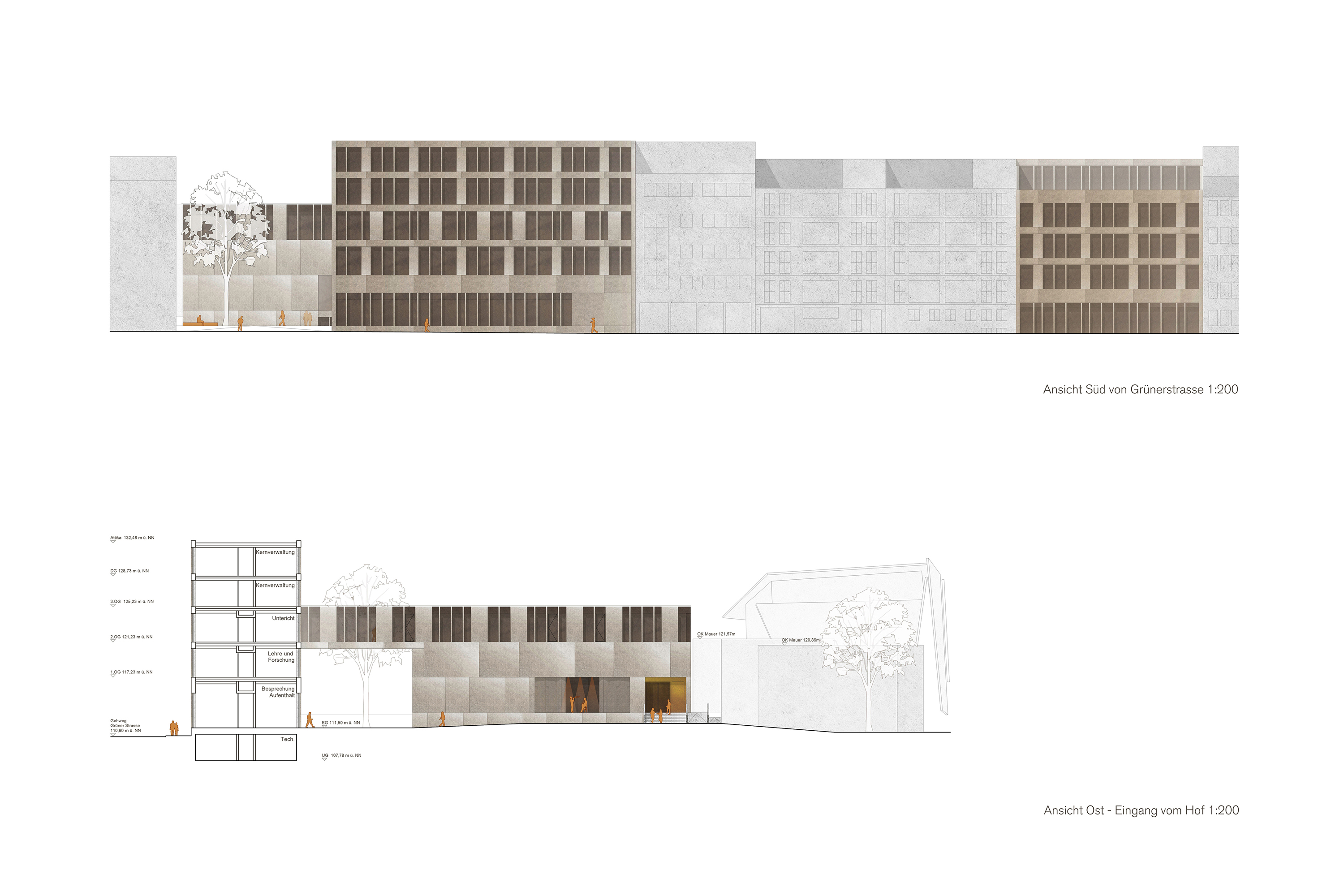
Elevation South / Elevation East
