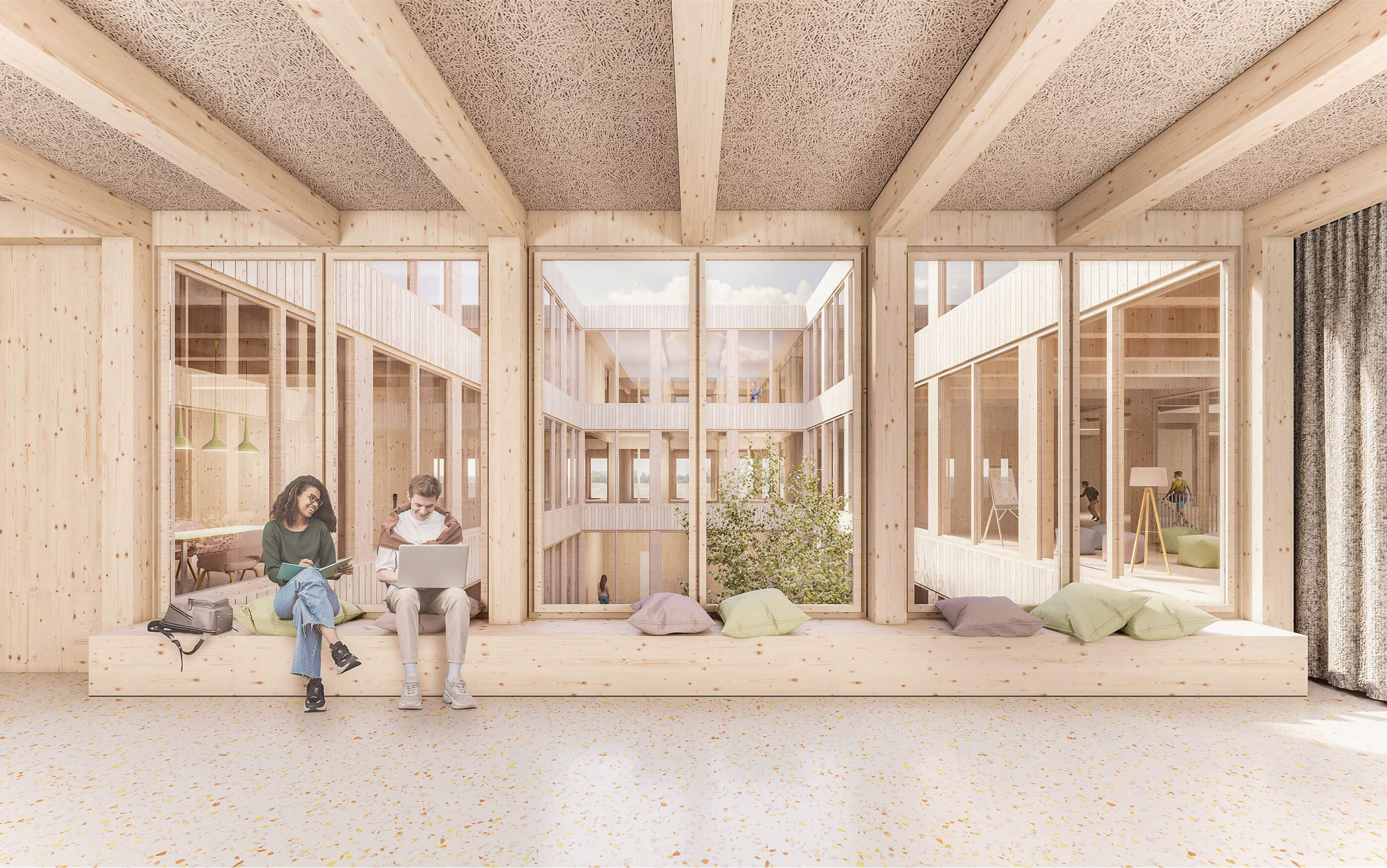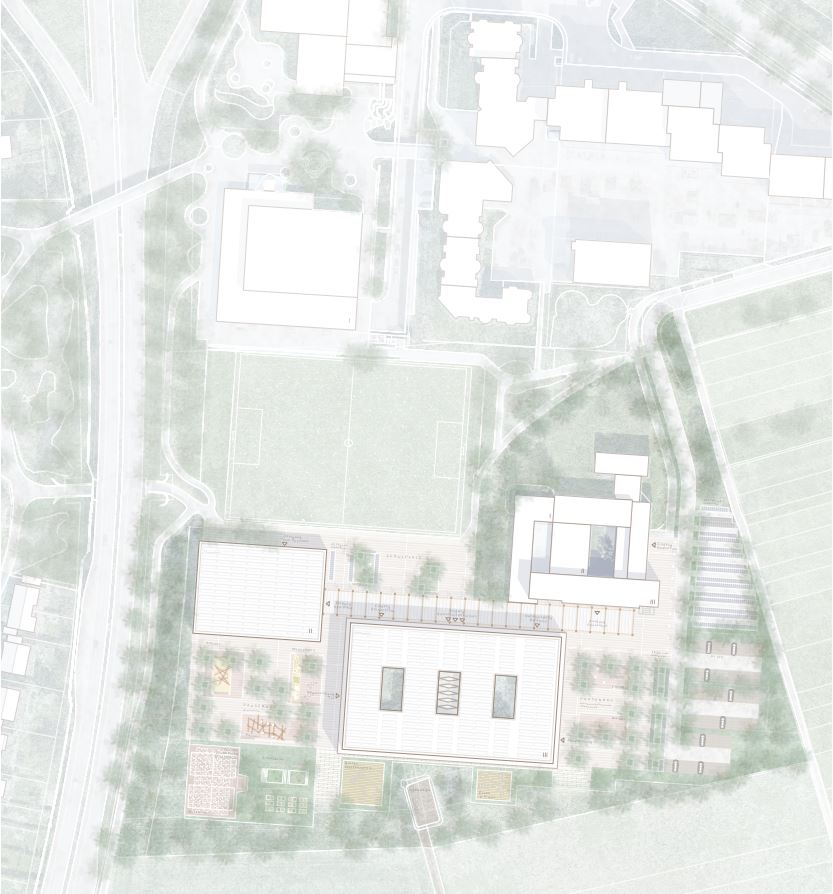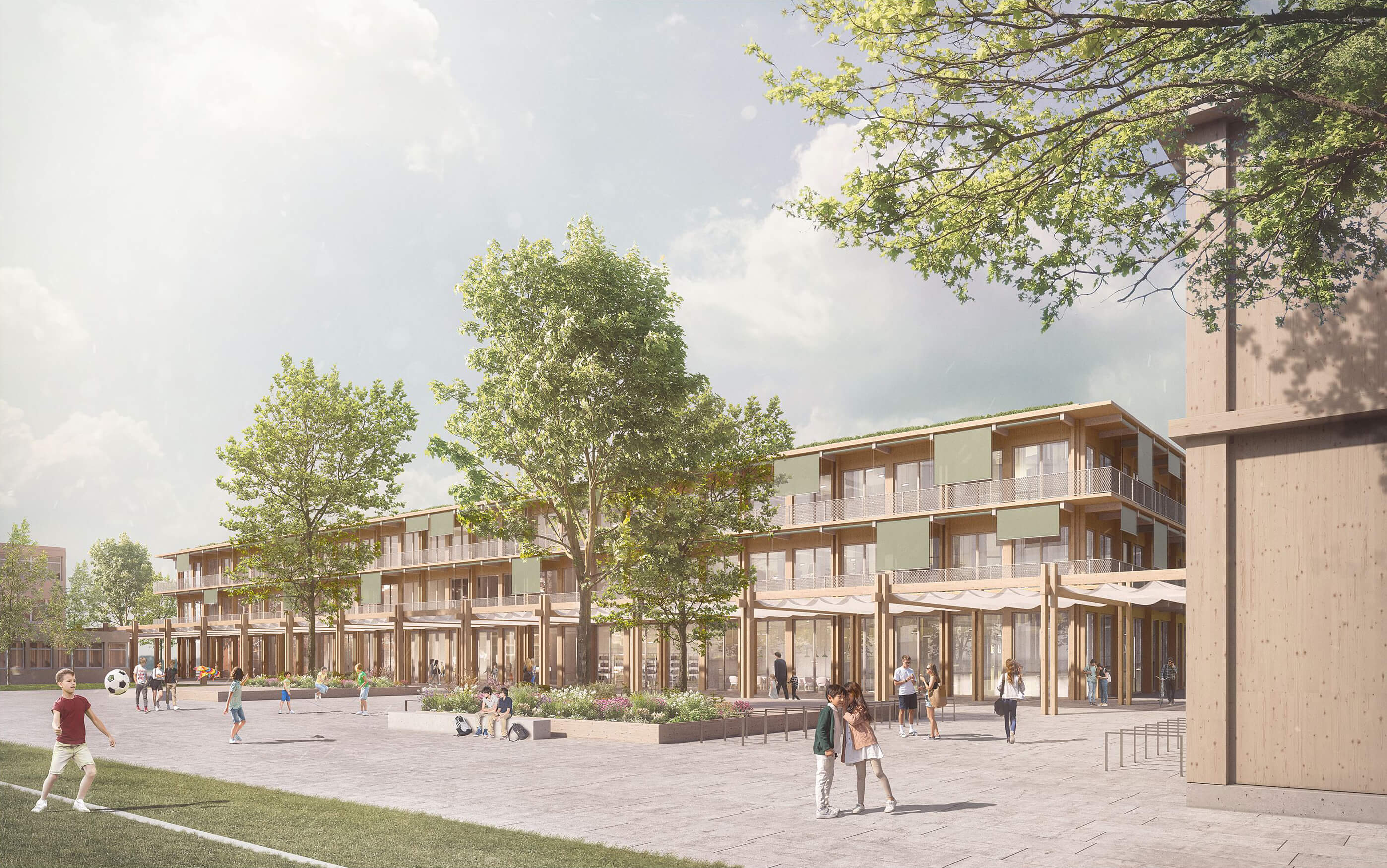Extension of the School Campus East
Kornwestheim, 2023 / Honorable Mention
The existing school building will be extended by a three-story school building and the new gymnasium to form a clearly structured campus ensemble. The existing building will thus become an integral part of the future urban planning order. The three structures, which are offset against each other, are connected by an elongated pergola and yet the permeability from the address-forming north side to the adjacent landscape area to the south is preserved. The chosen arrangement results in three clearly dedicated and spatially defined open spaces. In the southwest the free play area for the elementary school, in the southeast the schoolyard of the community and secondary school and in the north a common address-forming forecourt, in which all three buildings participate. The existing path connections from the west, north and east are taken up and interwoven with the new situation.


Site plan

Ground floor
