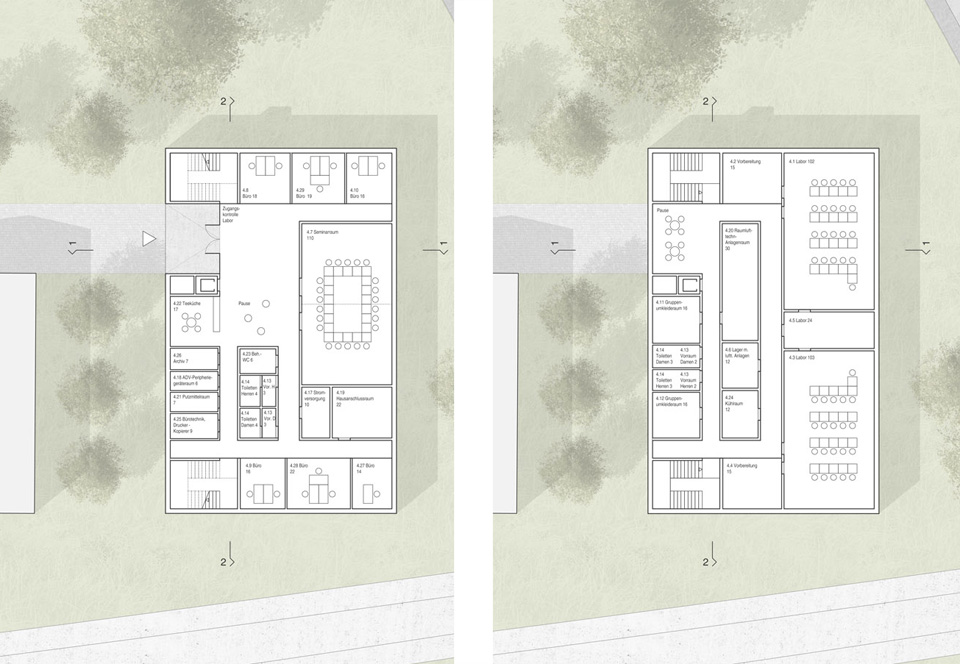Campus of the University of Beverage Technology
Geisenheim, 2017 / 1st prize and construction
Together with the existing buildings, the four distinctive new buildings develop an identity-forming ensemble effect for the young Geisenheim University. The new buildings will be developed in a consistent language of form and material to give the campus an attractive center with high identification potential. Bushhammered concrete, strong wooden elements and large-format glass panels formulate an unmistakable corporate identity of contemporary rusticity.
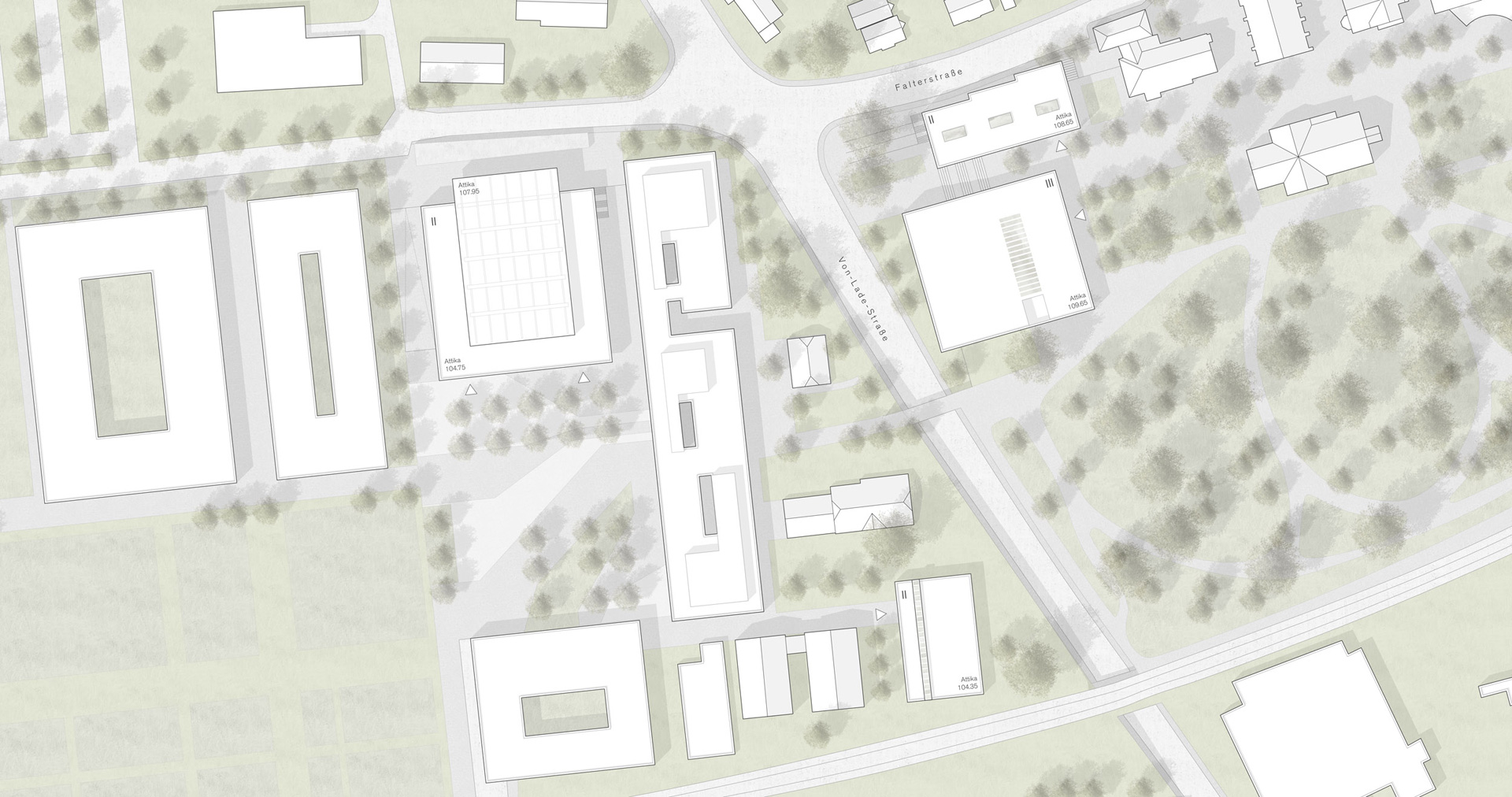
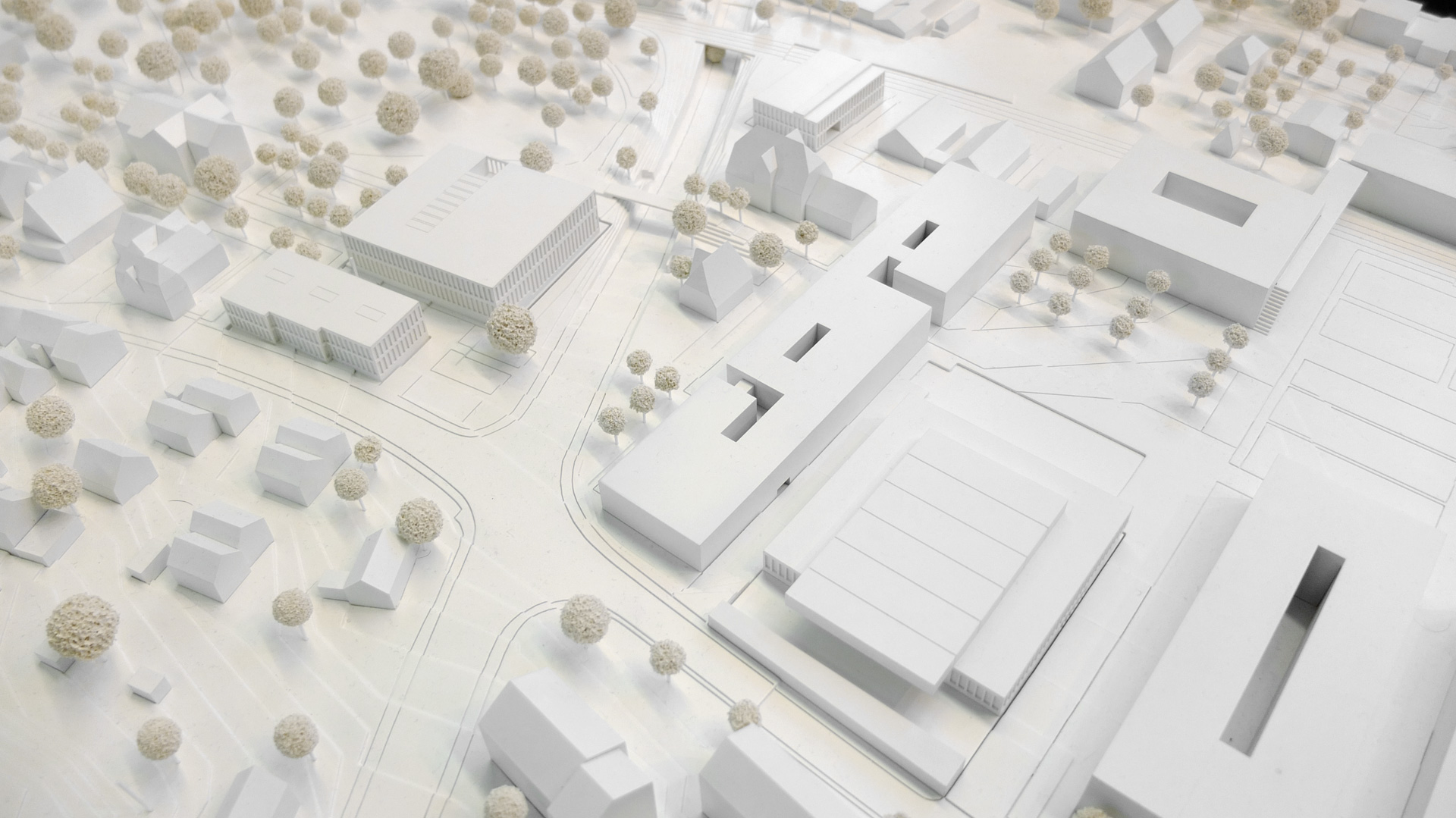
Data
Competition 2017
Beverage Technology Center 1st prize
Lecture hall building 1st prize
Logistics building 1st prize
Practical Course Food Safety 2nd prize
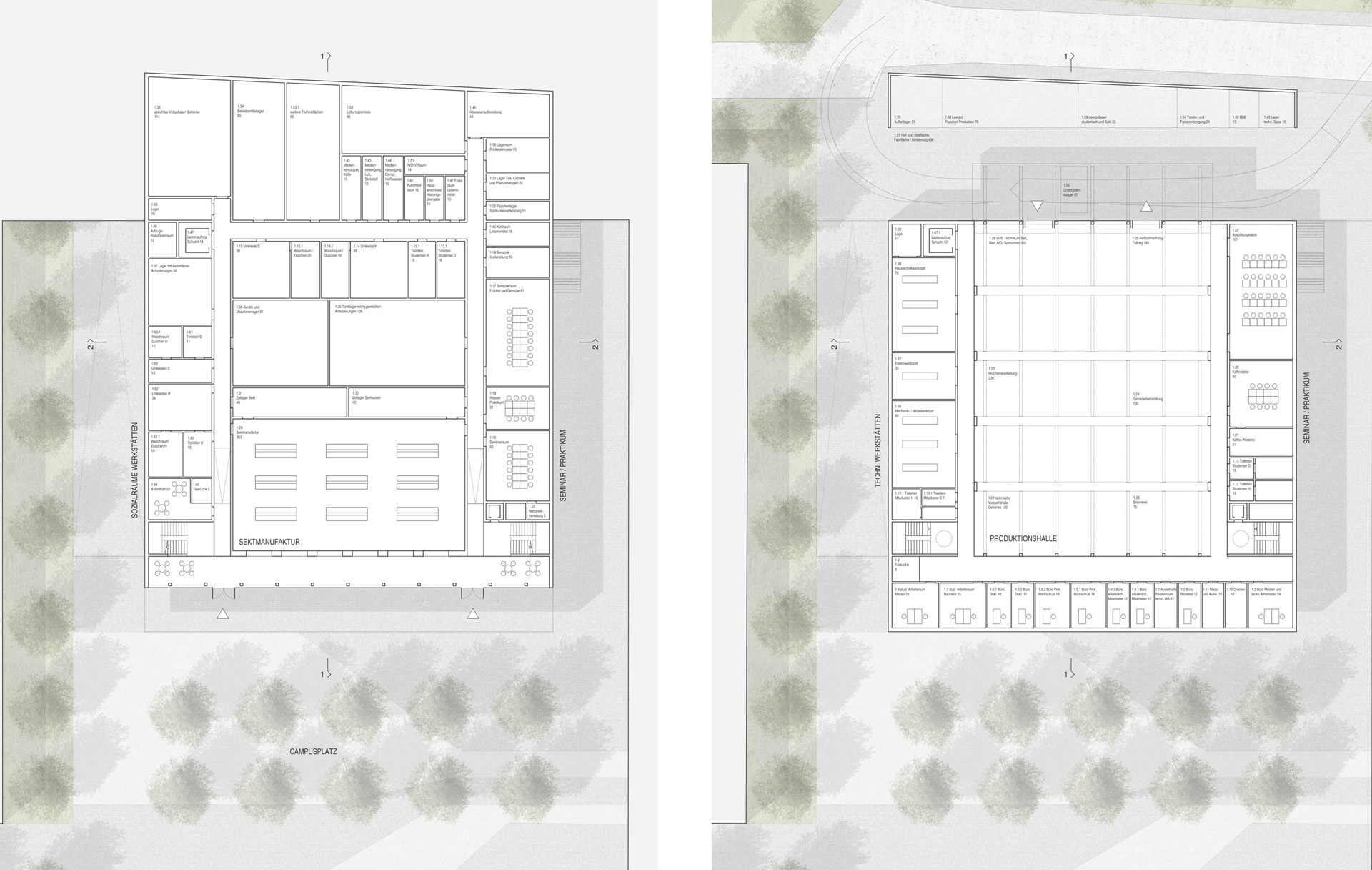
Beverage Technology Center
The Beverage Technology Center shows itself to be Janus-faced. To the south, an inviting gesture is formulated via the recessed ground floor. The north side, on the other hand, is characterized by the delivery situation of the production hall. The translucent roof structure provides the central production hall with daylight and allows the wooden supporting structure to shine through.
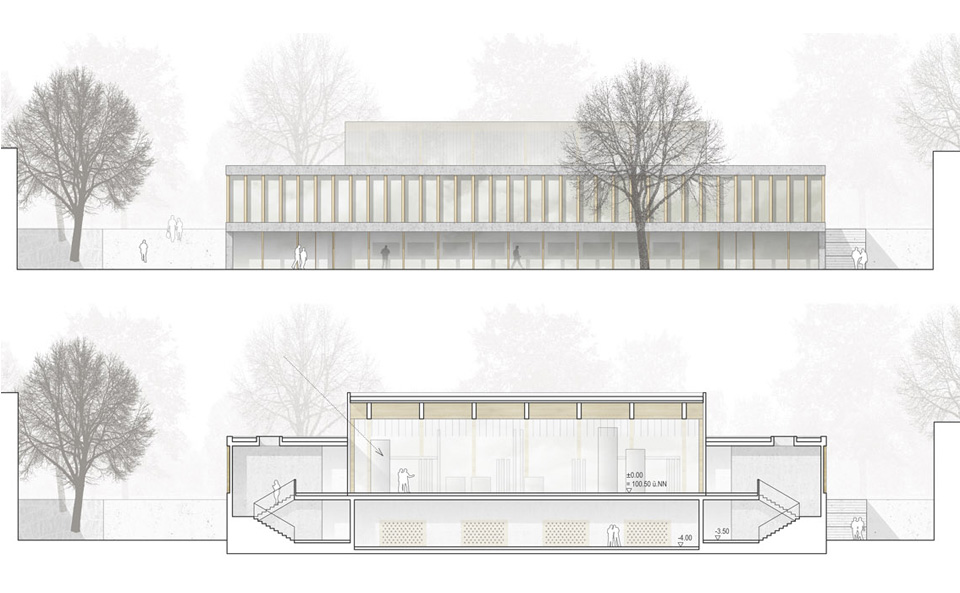
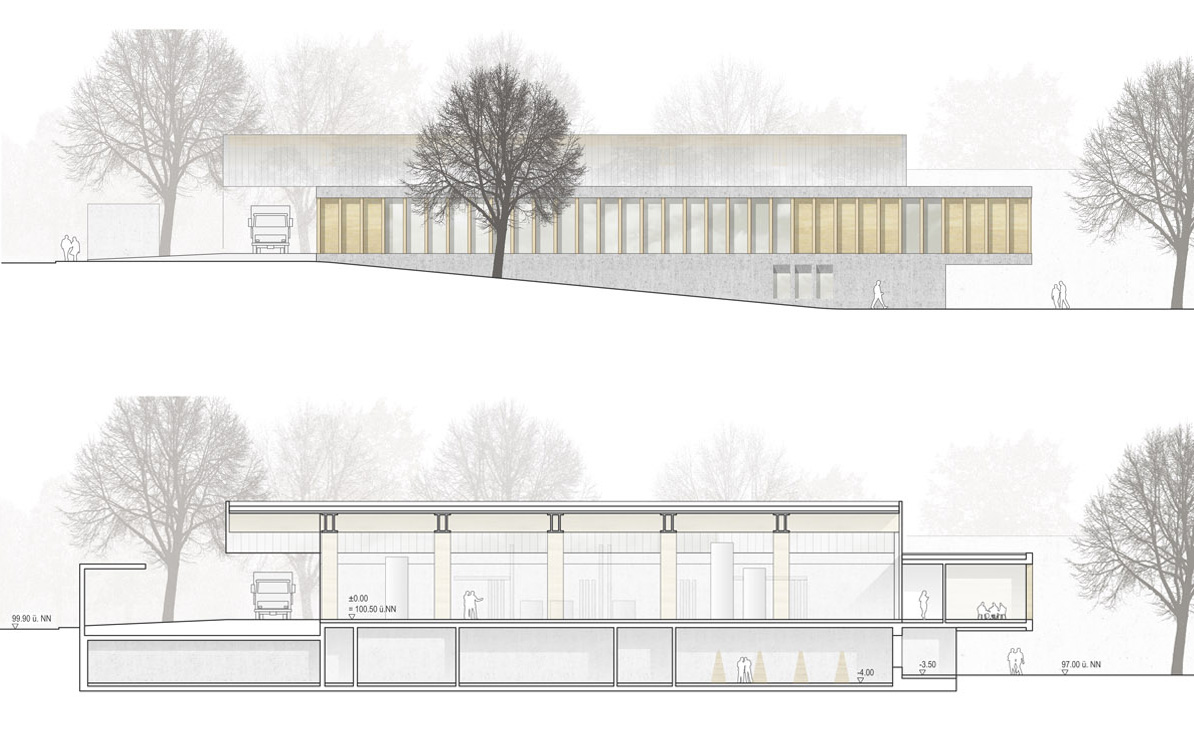

Logistics building
The logistics building follows the curved course of the adjacent street with a back staggered shape, which at the same time generates ideal room depths for the different sized rooms inside the building. The upper floor is designed as a two-corridor structure with offices on either side. The staggered core zone is interrupted by air spaces that vertically link the floors.
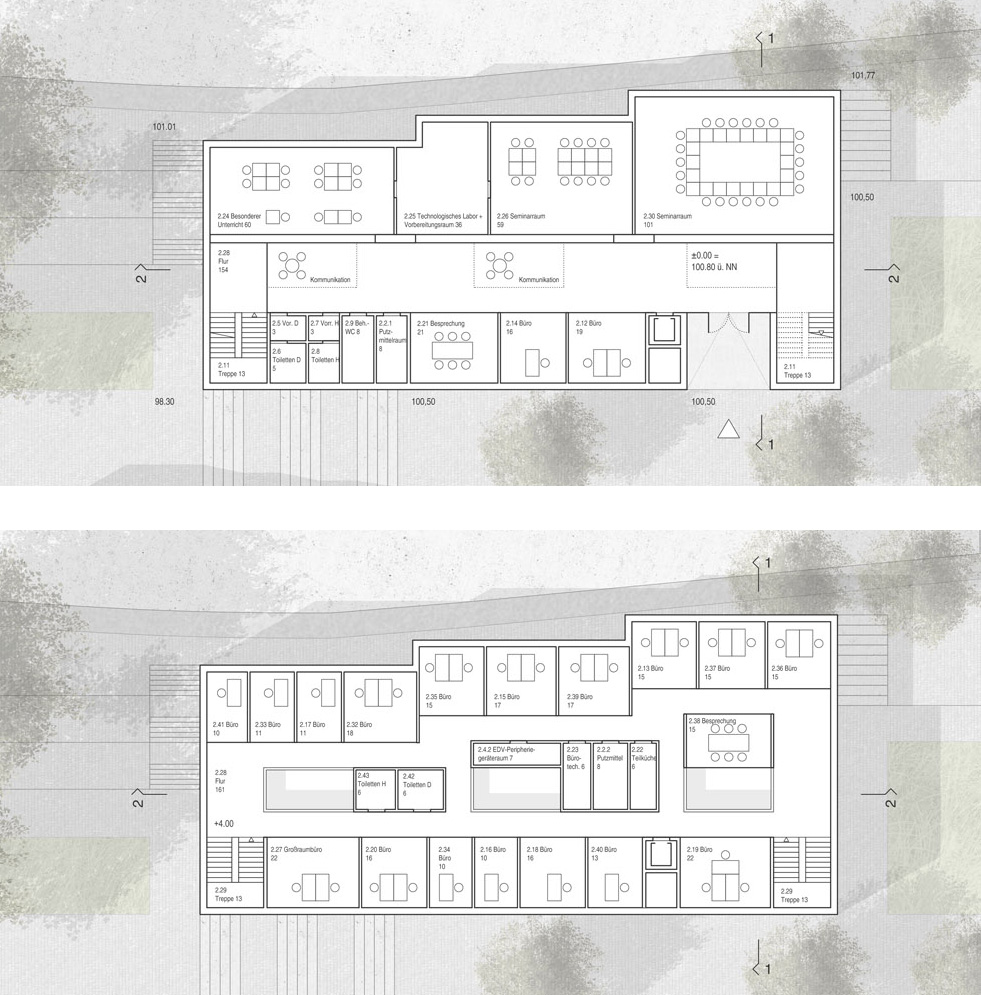
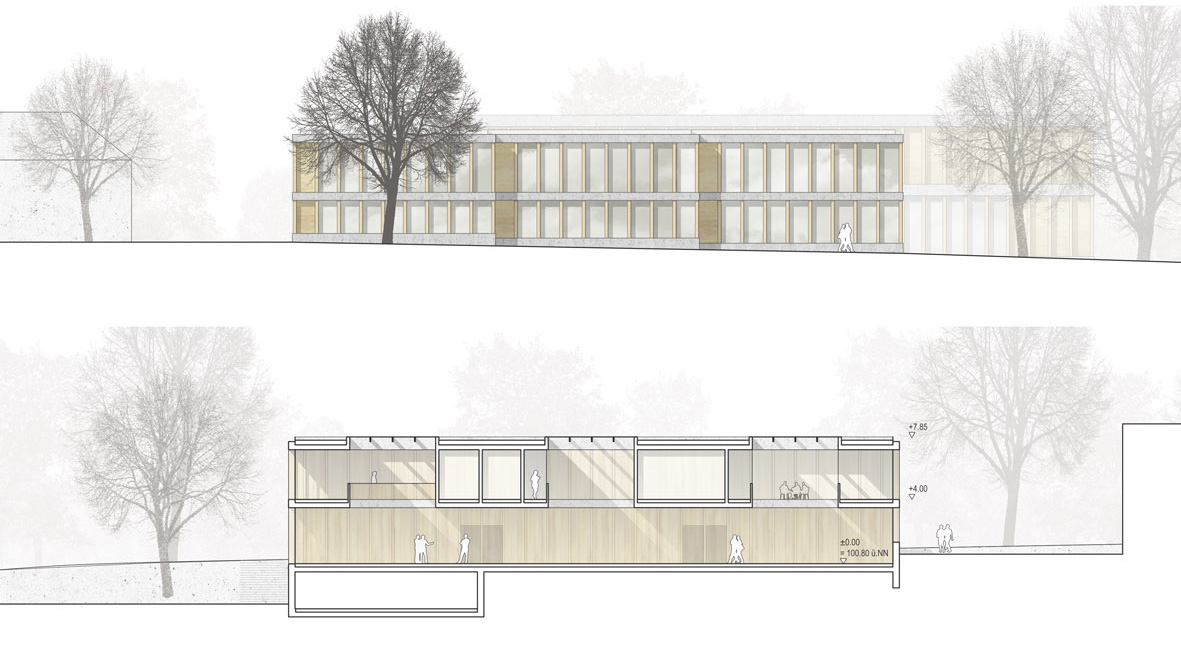

Auditorium building
The auditorium building is oriented with its entrance facing east toward the campus lawn. Together with the logistics building, it formulates the entrance to the eastern campus. The covered entrance can serve as a weather-protected extension of the foyer. The rising seating of the auditorium takes advantage of the existing topography. A single flight of stairs leads up to the four seminar rooms on the upper floor.
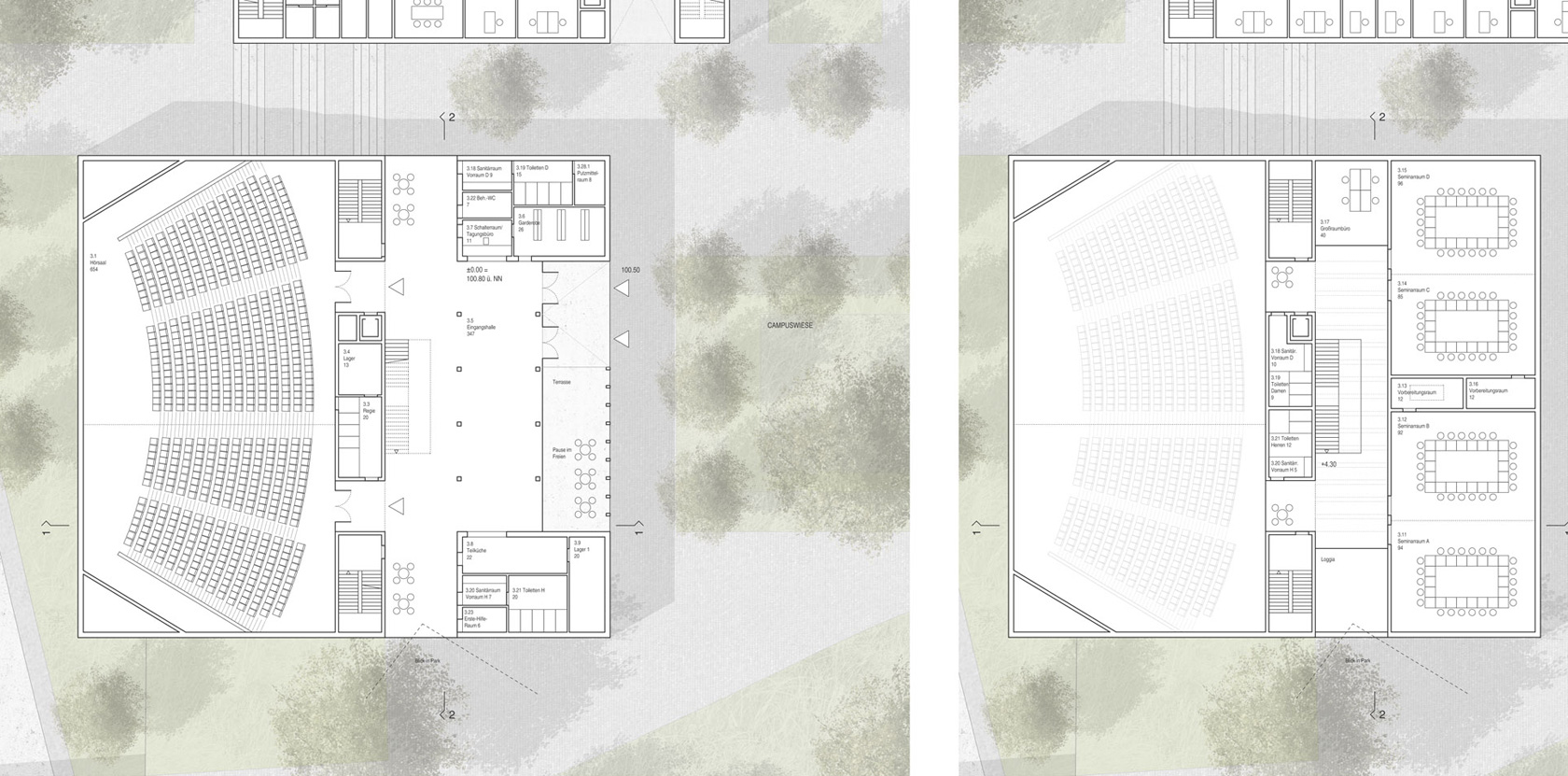
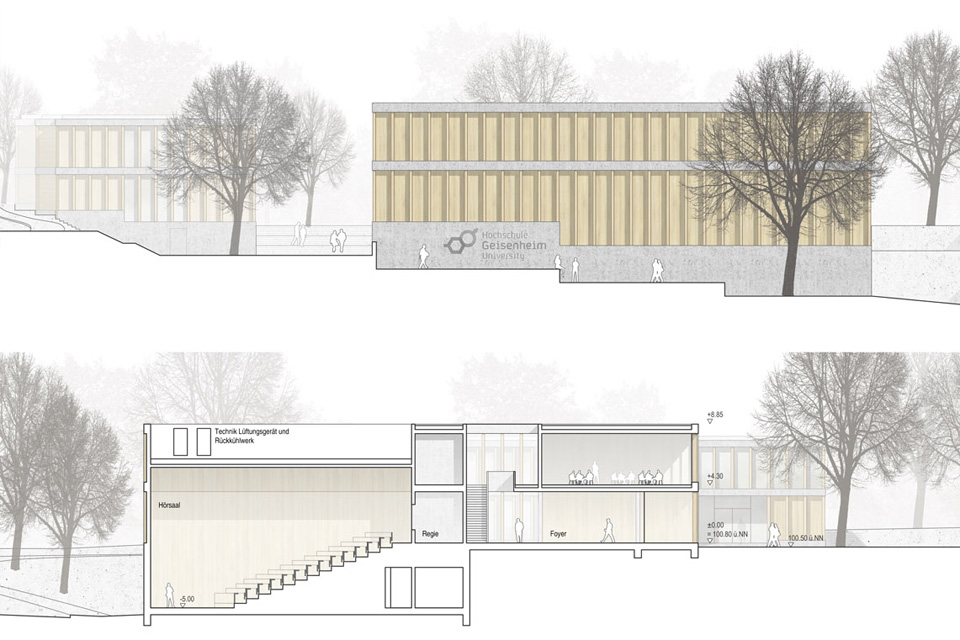

Food safety laboratory building
The laboratory building is divided into a first floor, which houses the busy and public functions, and an upper floor, which houses the laboratory areas with limited accessibility.
