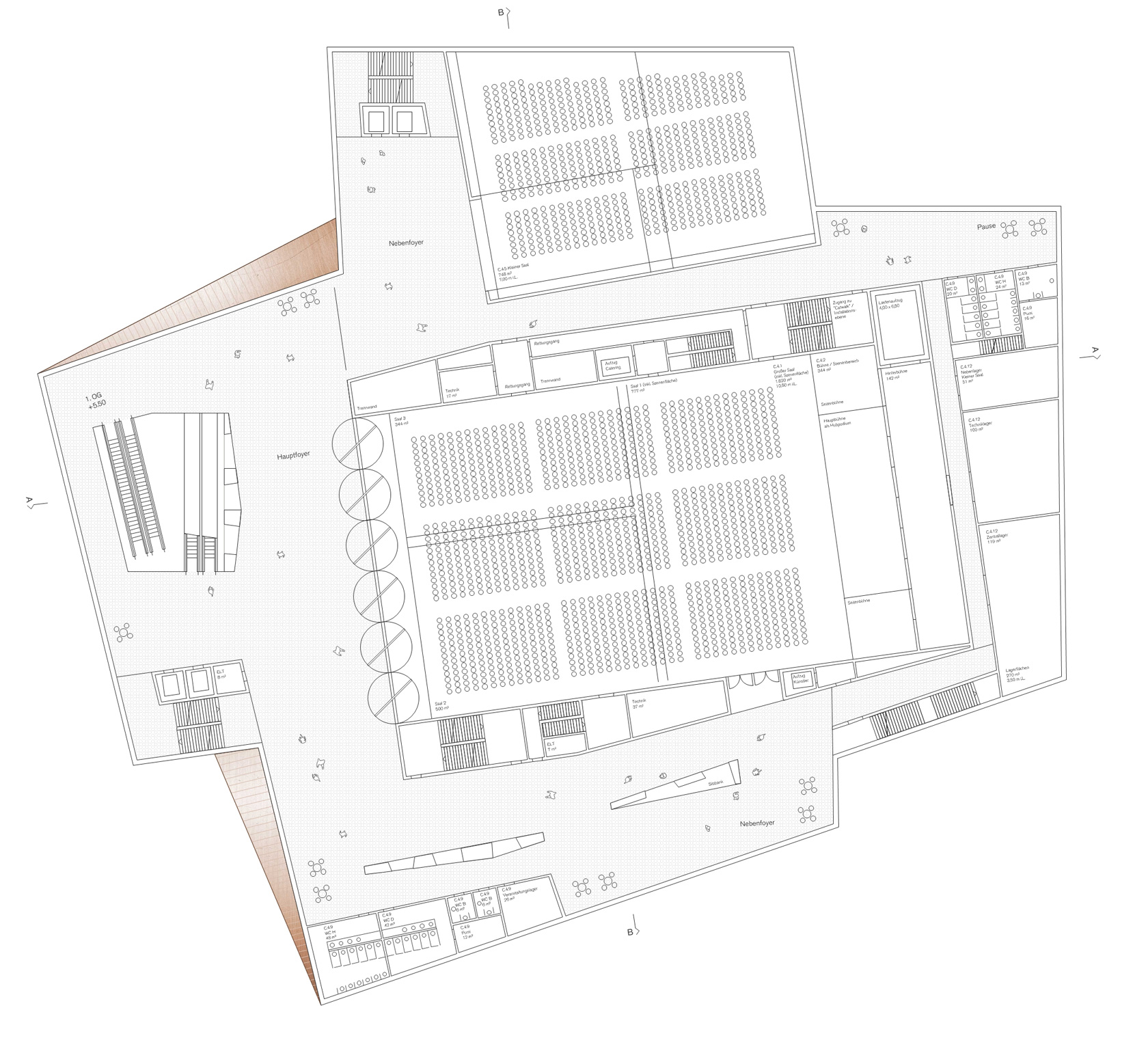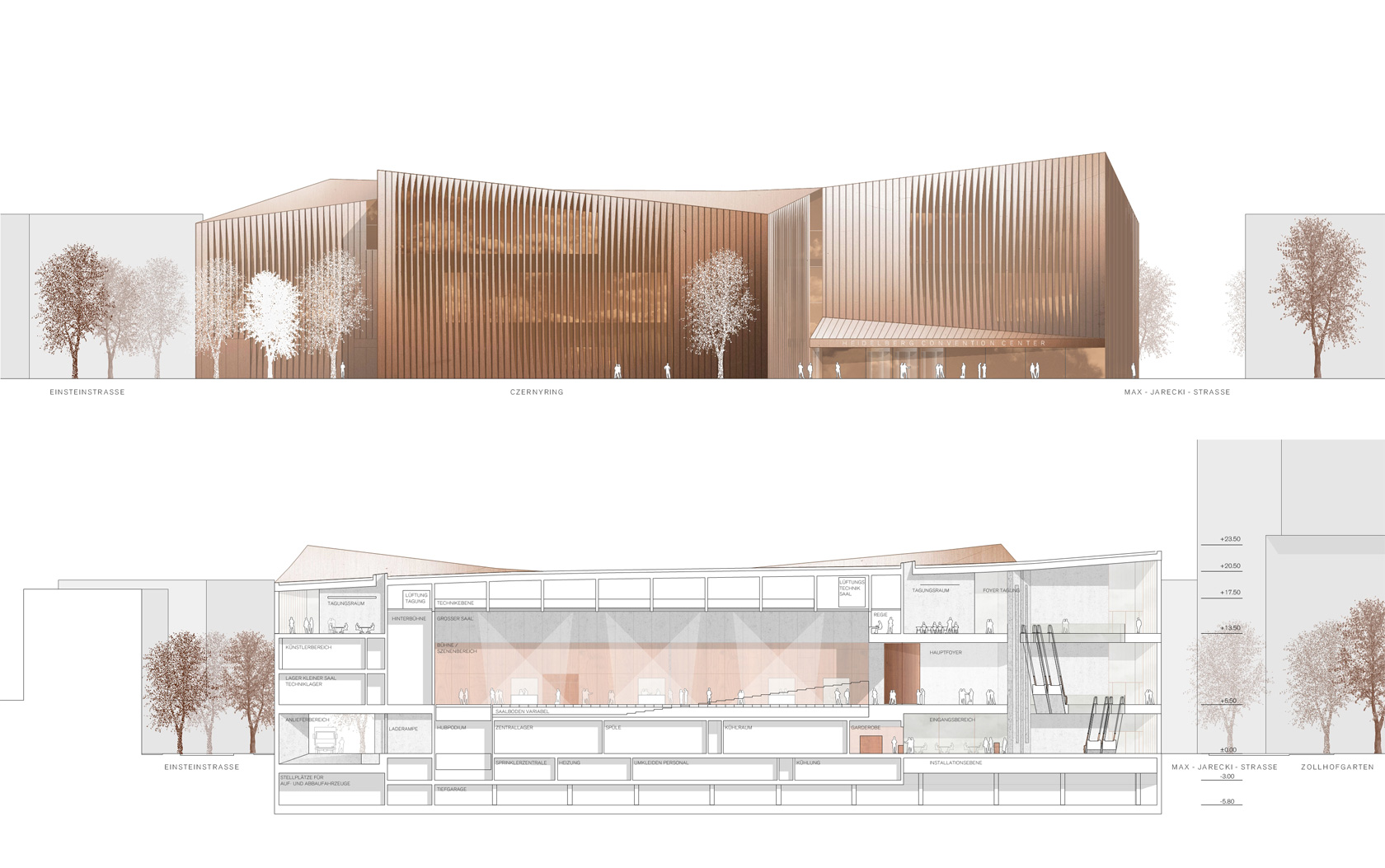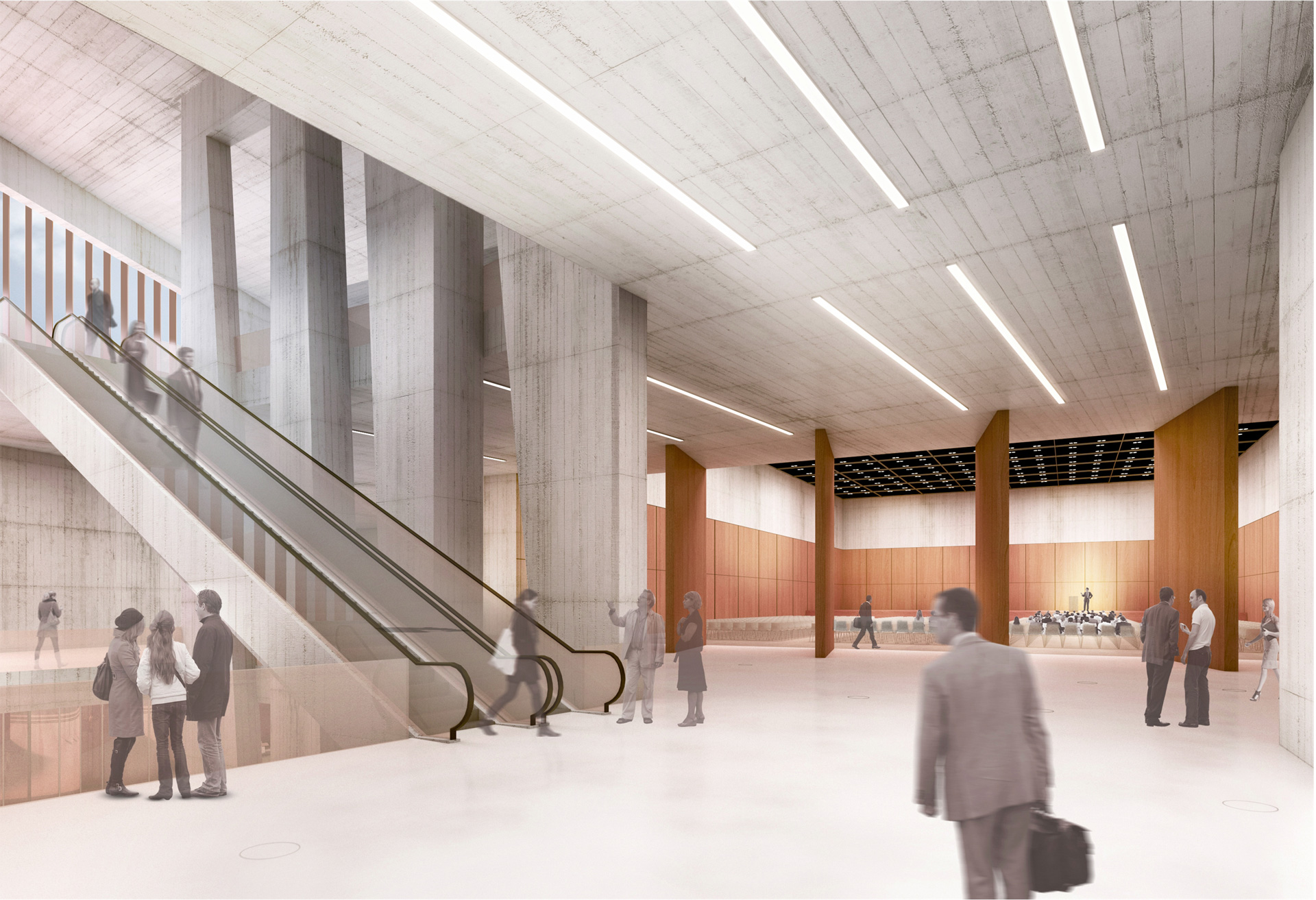Convention Center
Heidelberg, 2017 / 3rd prize
The structure of the congress center is created by completely filling the perimeter of the site, subtracting the forecourts required for the different access situations. This creates a cross-shaped figure that is oriented towards the existing urban edges, respects the urban spaces and completes them in front of the two main entrances. Together with the curved roof, this creates a structure that opens up on the sides that are important in terms of urban development and closes on the others. Thanks to its exciting form, the congress center has an appropriate structural conciseness and differentiated foyer areas inside. The large hall on the second floor is conceived as a free-standing body in the space and, together with the surrounding foyers, enables different usage scenarios. The conference area on the 2nd floor is also organized around the large hall and can be used flexibly thanks to the access cores and assigned to the events on the hall level. The sculptural building is characterized by a façade made of vertical copper slats, whose panels twist at different angles to each other, creating lively and large-scale openings. The canopies folded out of the façade define the entrances and mediate the scale.
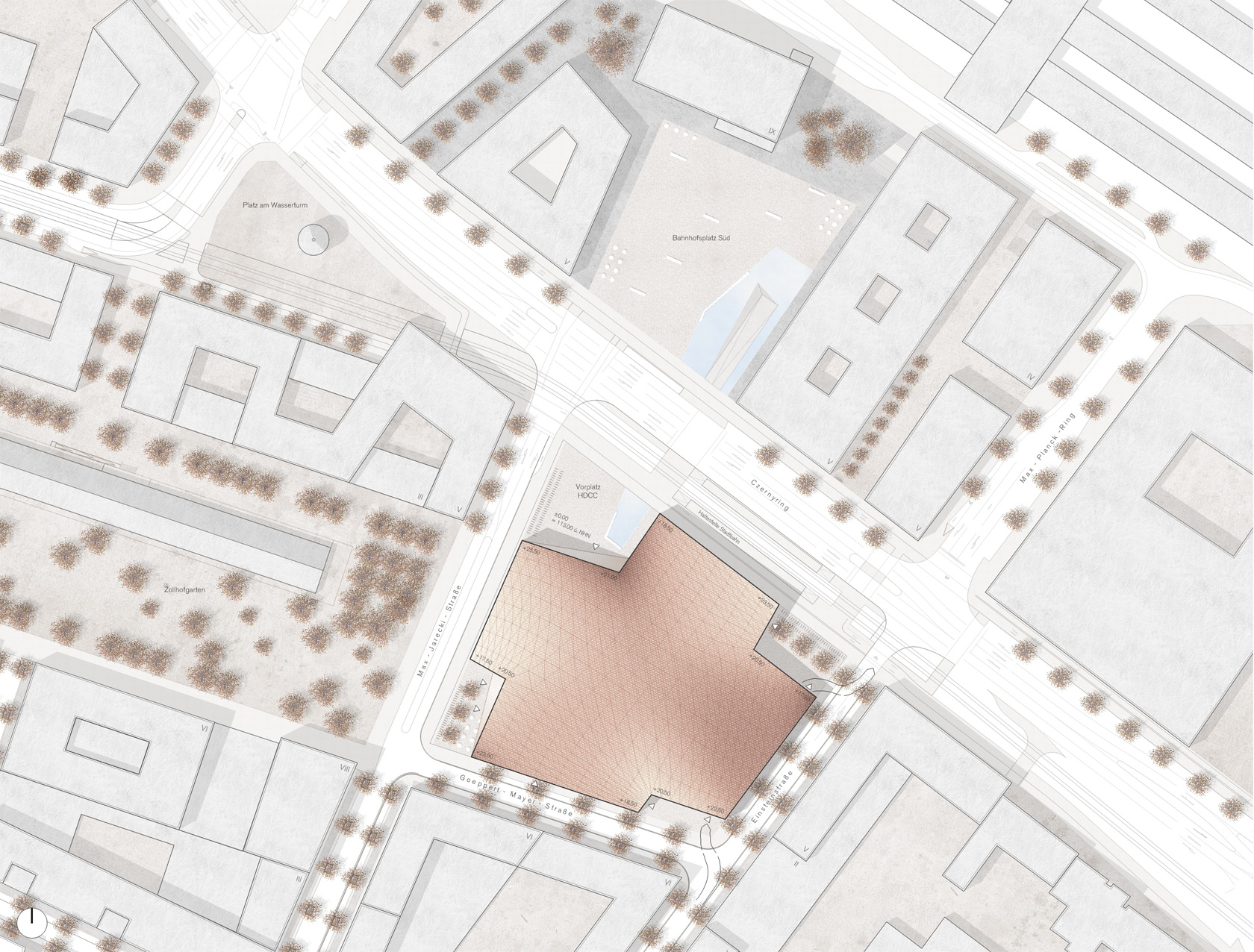
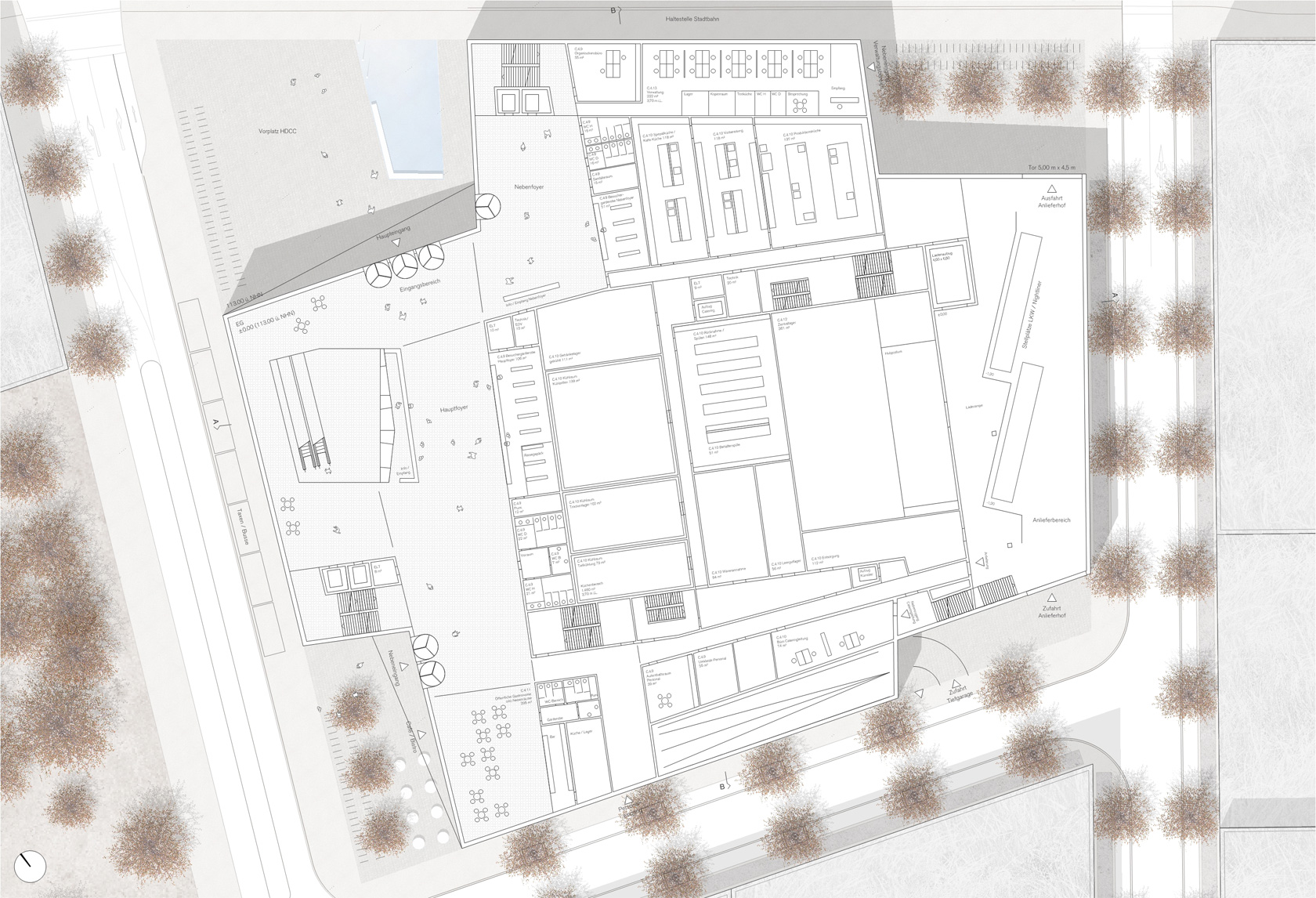
Data
Competition 2017
3rd prize
