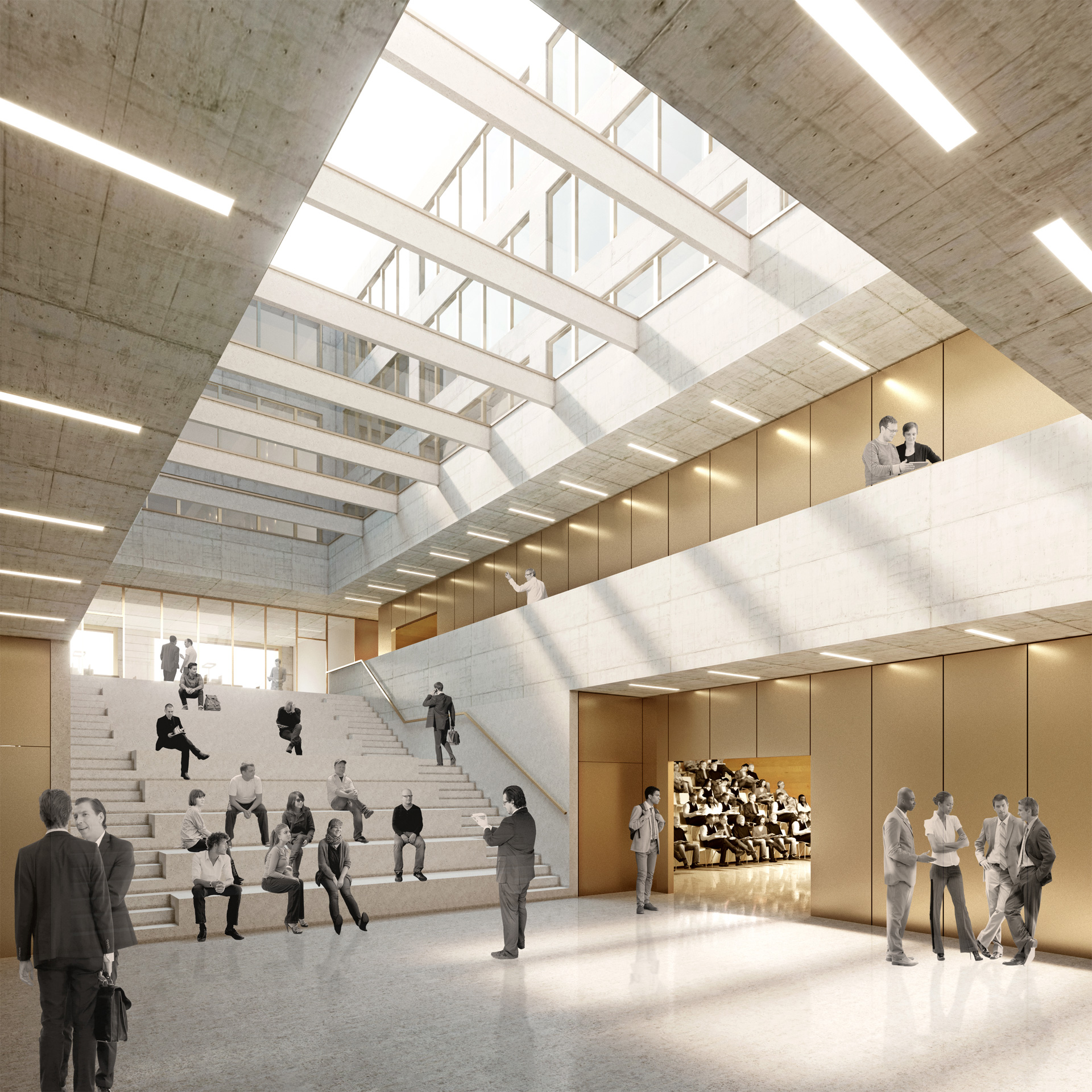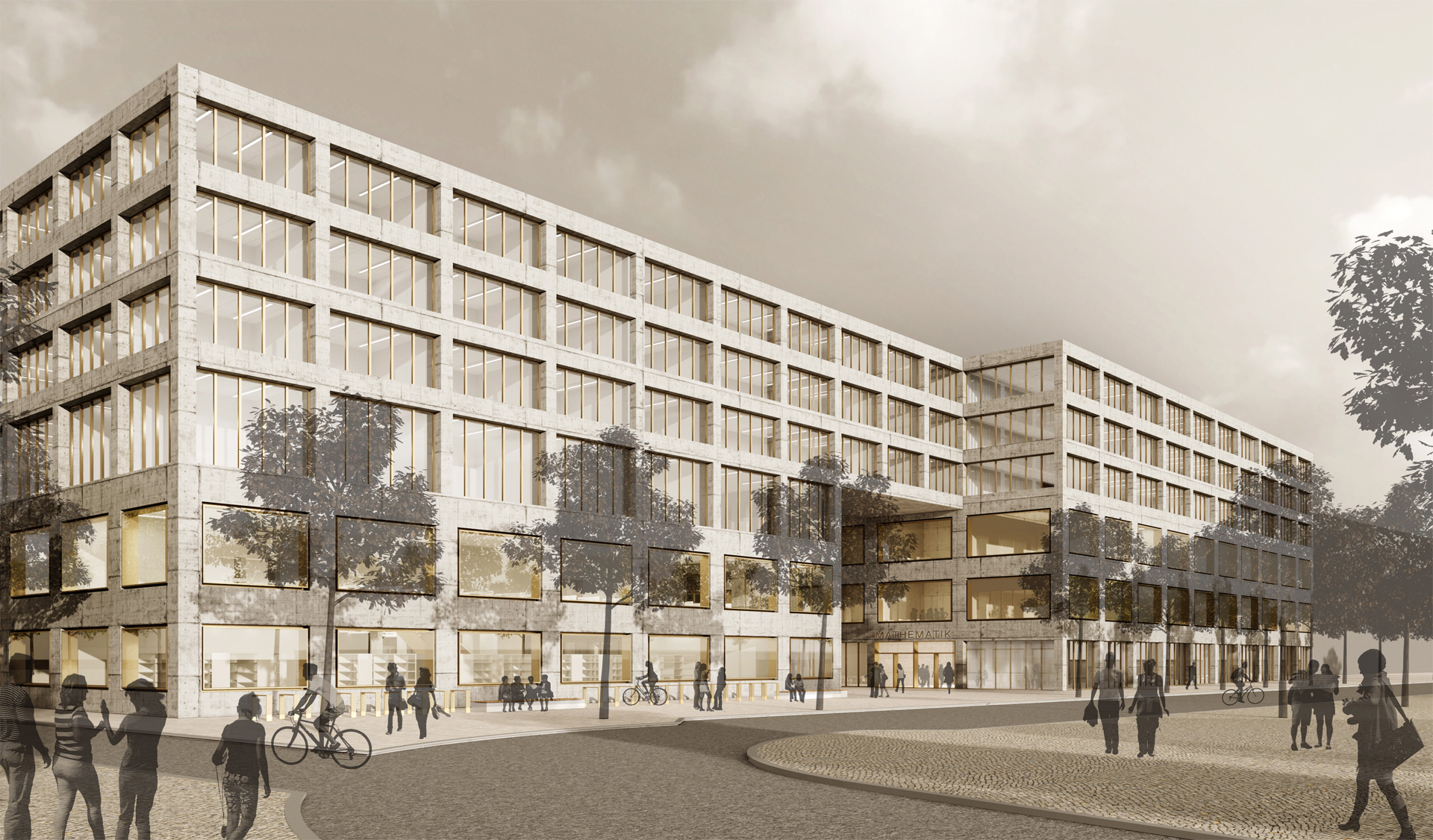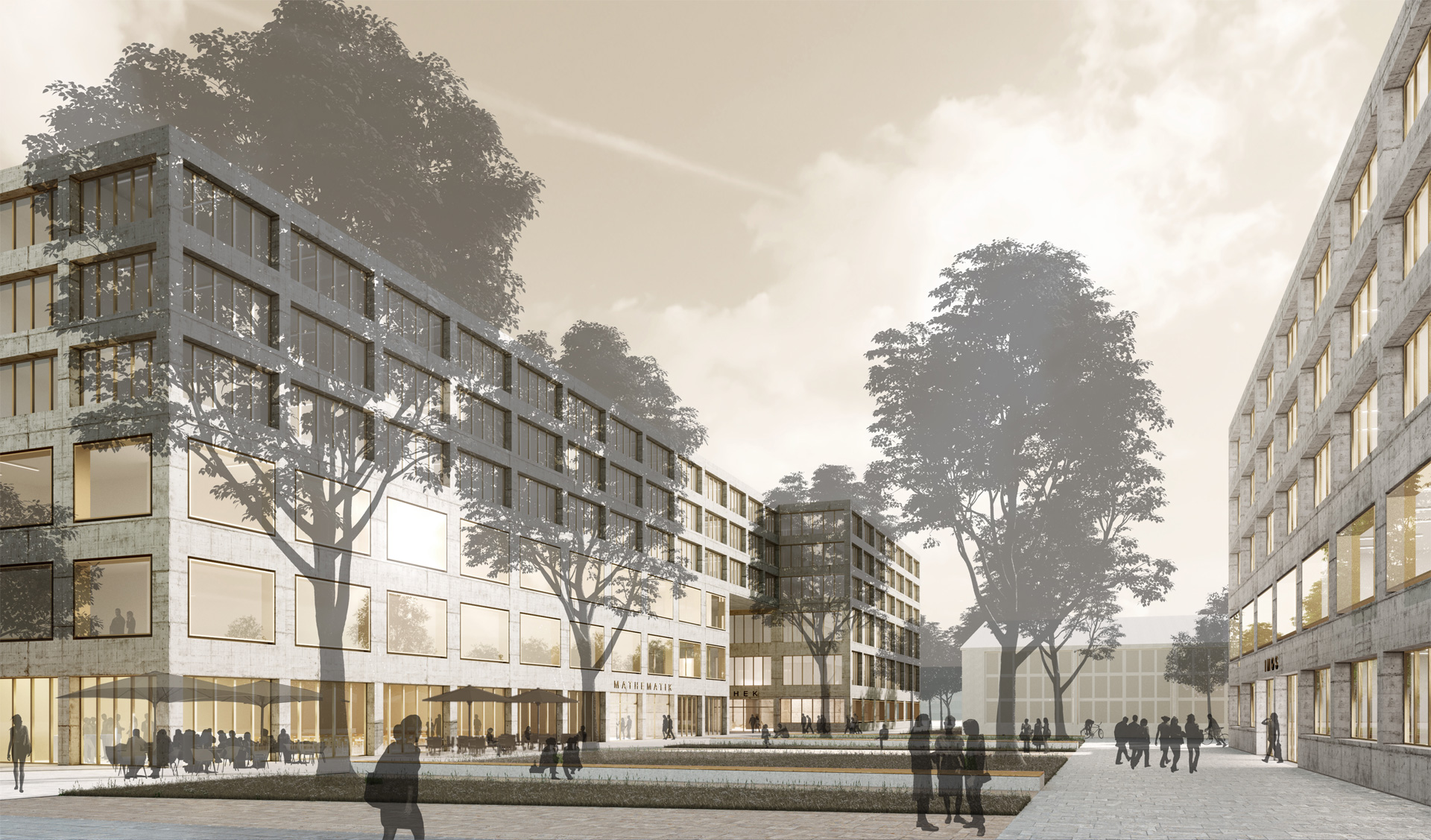New mathematics building and new research building for the IMoS
Berlin, 2017 / 4th prize
The large building mass of the mathematics building is arranged in such a way that the essential ideas of the master plan based on two buildings on the construction site are retained. The important “passageway from the campus to the city” is structurally defined, the building line on Fasanenstrasse is located at the edge of the street, while the northern building section is set back from the street, thus forming a forecourt as a gesture of invitation. The offset of the building is also retained in the interior of the campus and thus strengthens the formation of a center by enlarging the campus square and clearly defining its boundaries. The IMoS is conceived as a simple cubic structure divided by two inner courtyards, which are oriented towards the campus square. Both buildings develop their design from the same basic attitude in the material style of concrete, warm anodized aluminium and light terrazzo floors. The result is a friendly, rather workshop-like atmosphere made of robust materials that develops an unmistakable character.
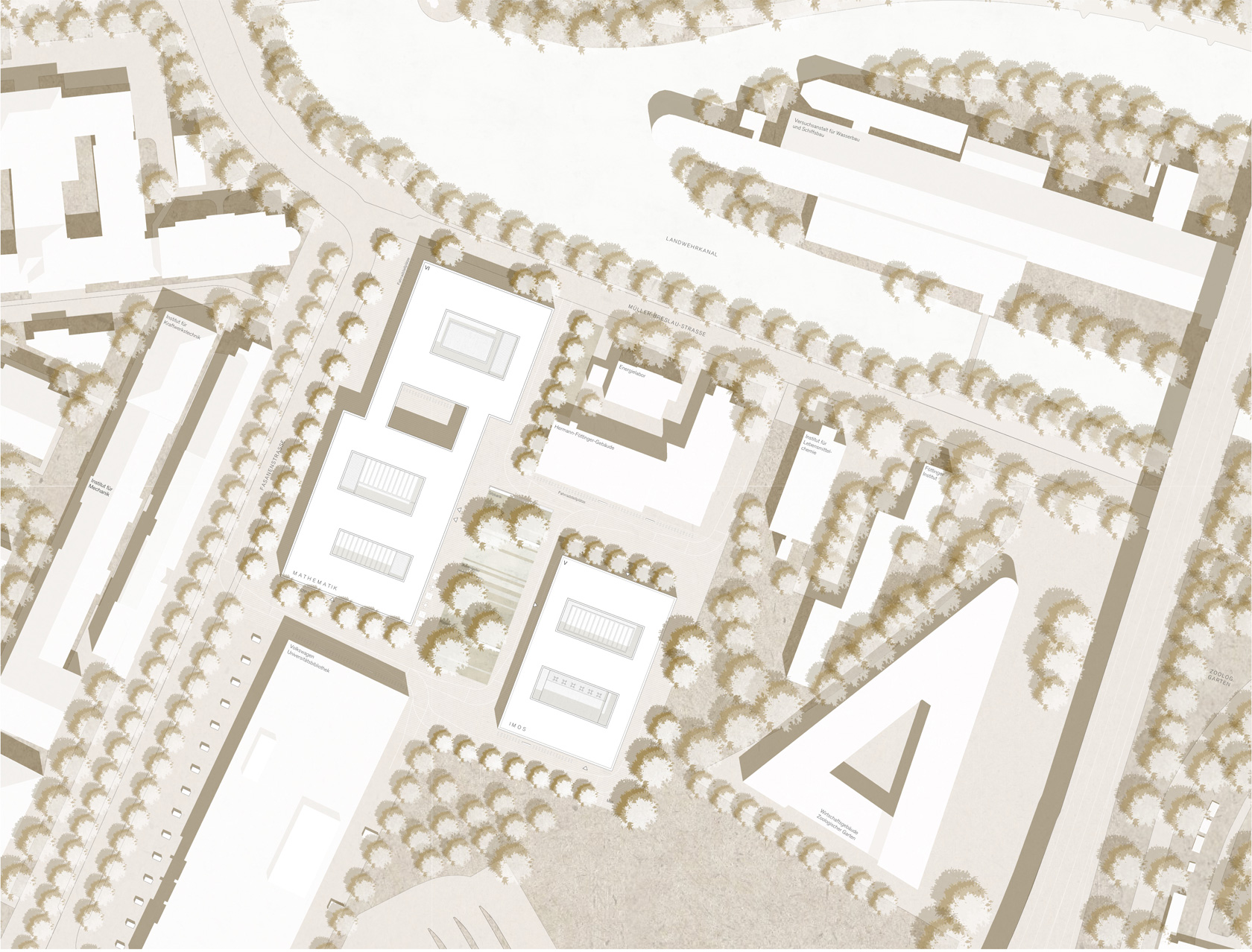
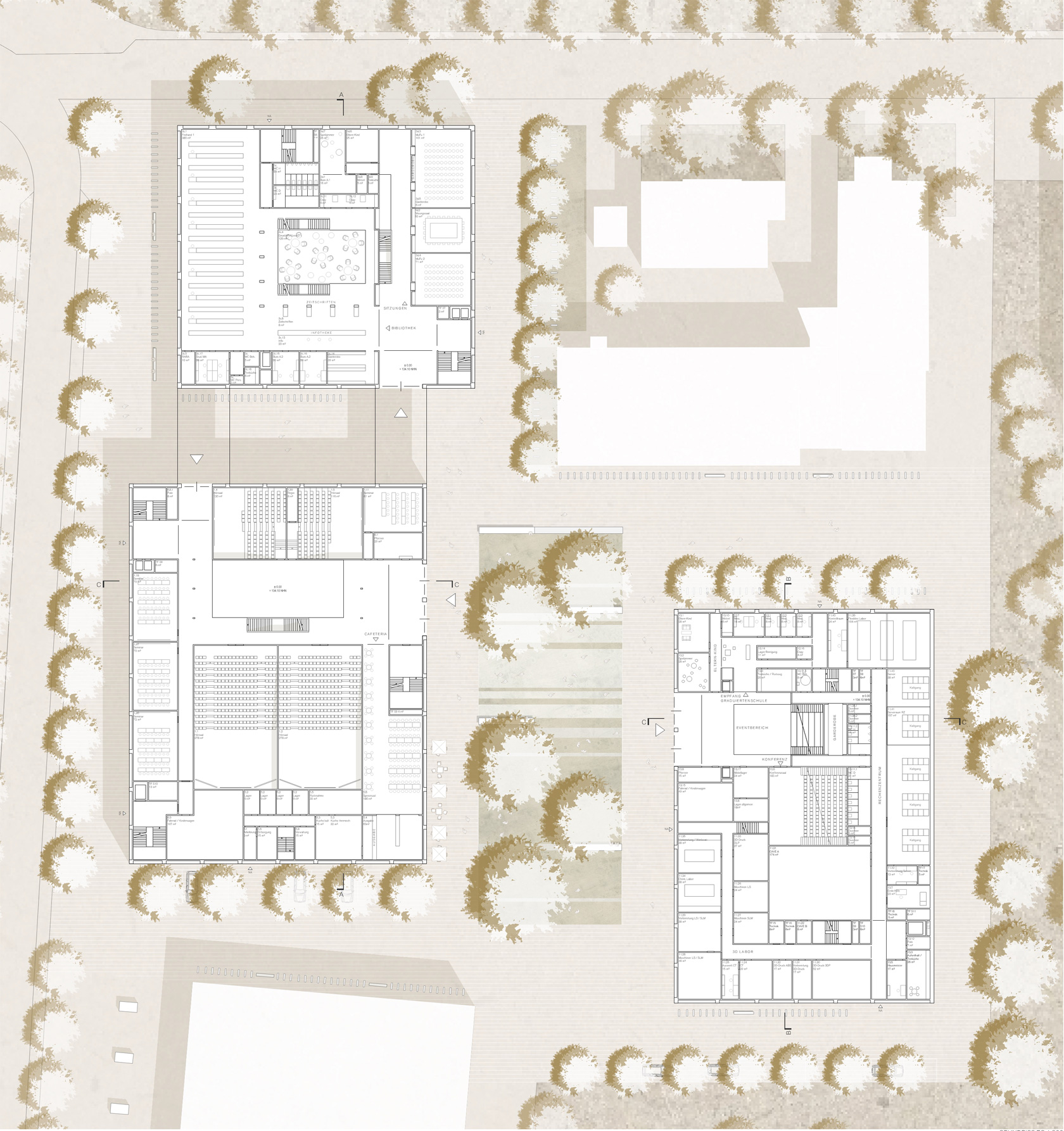
Data
Competition 2017
4th prize
