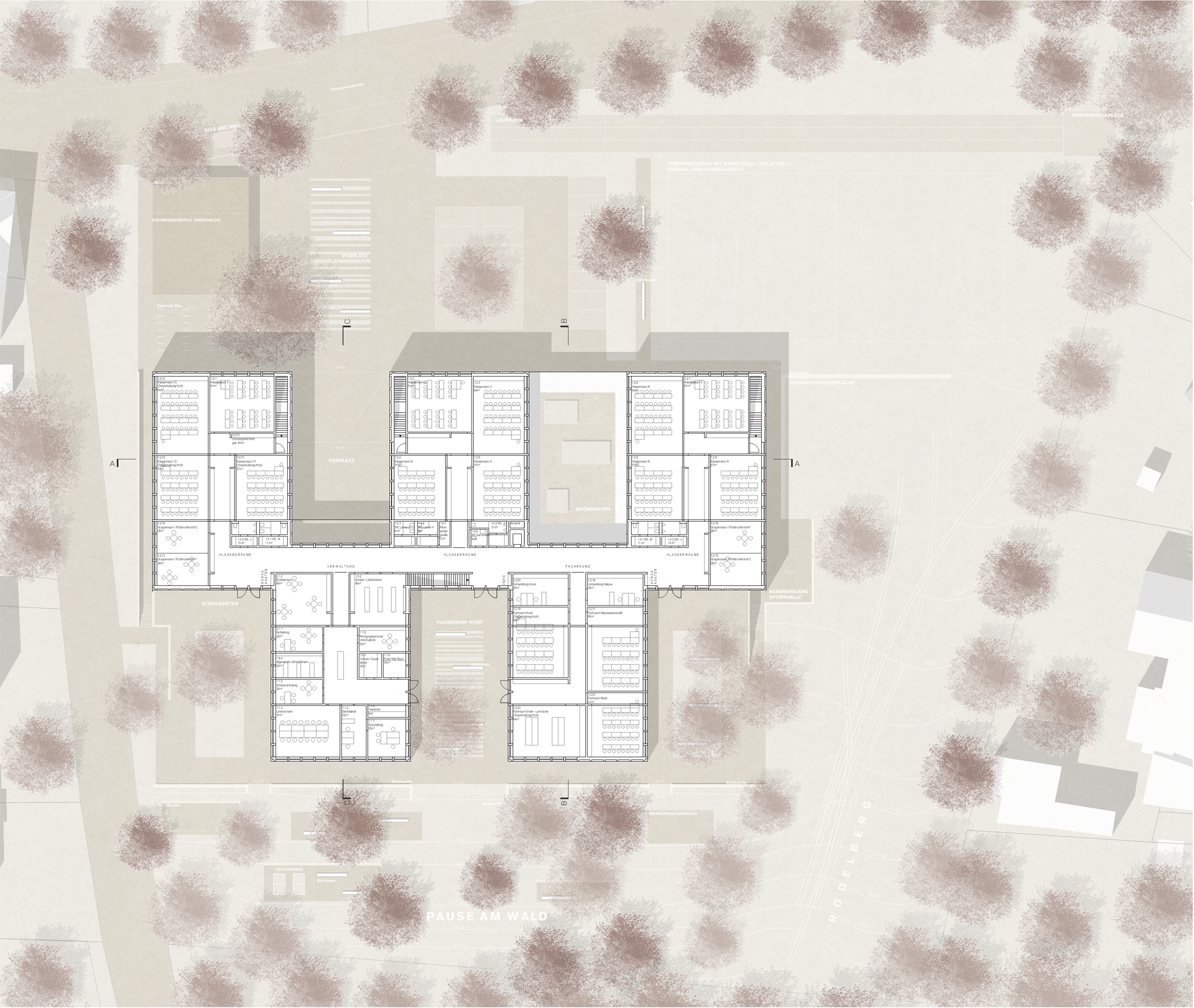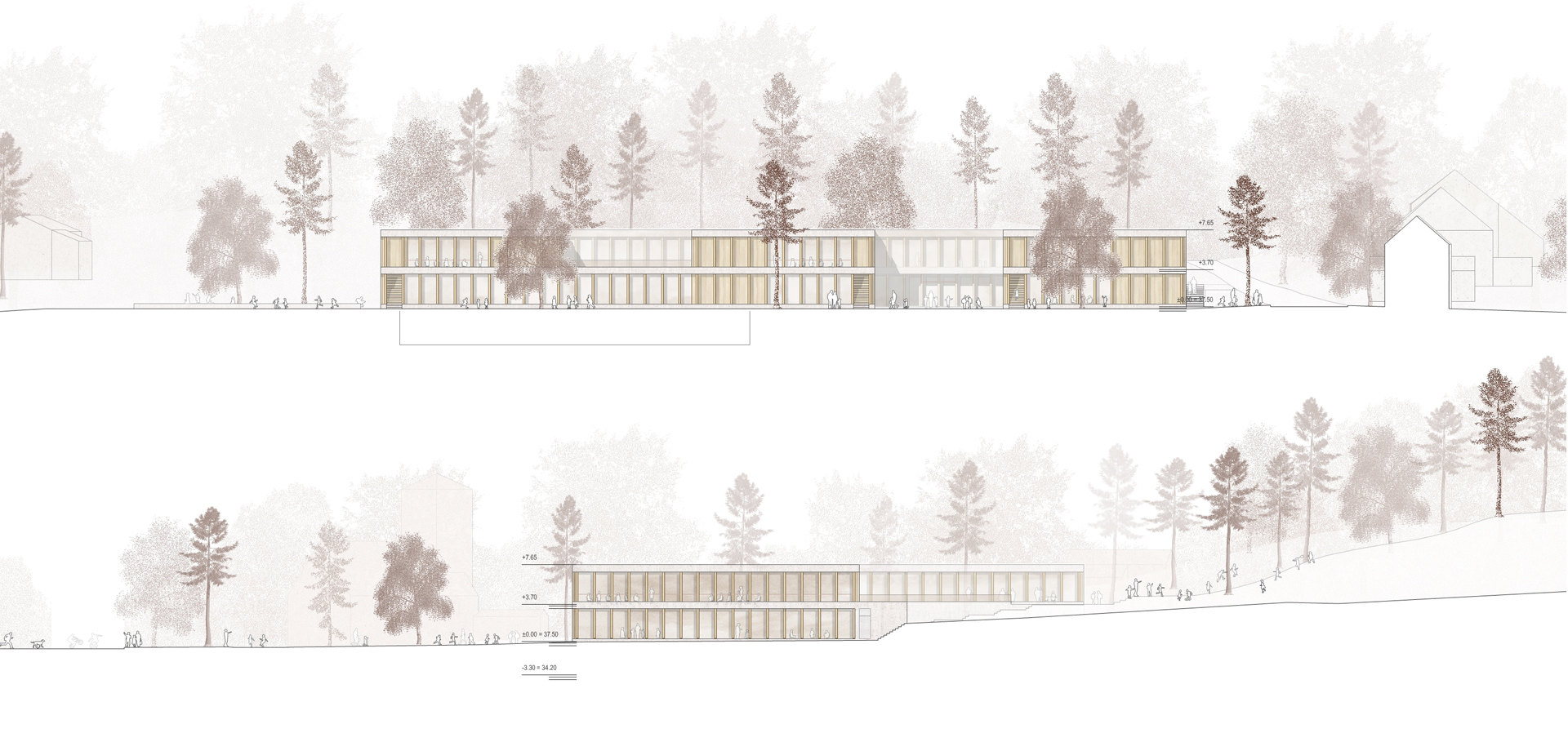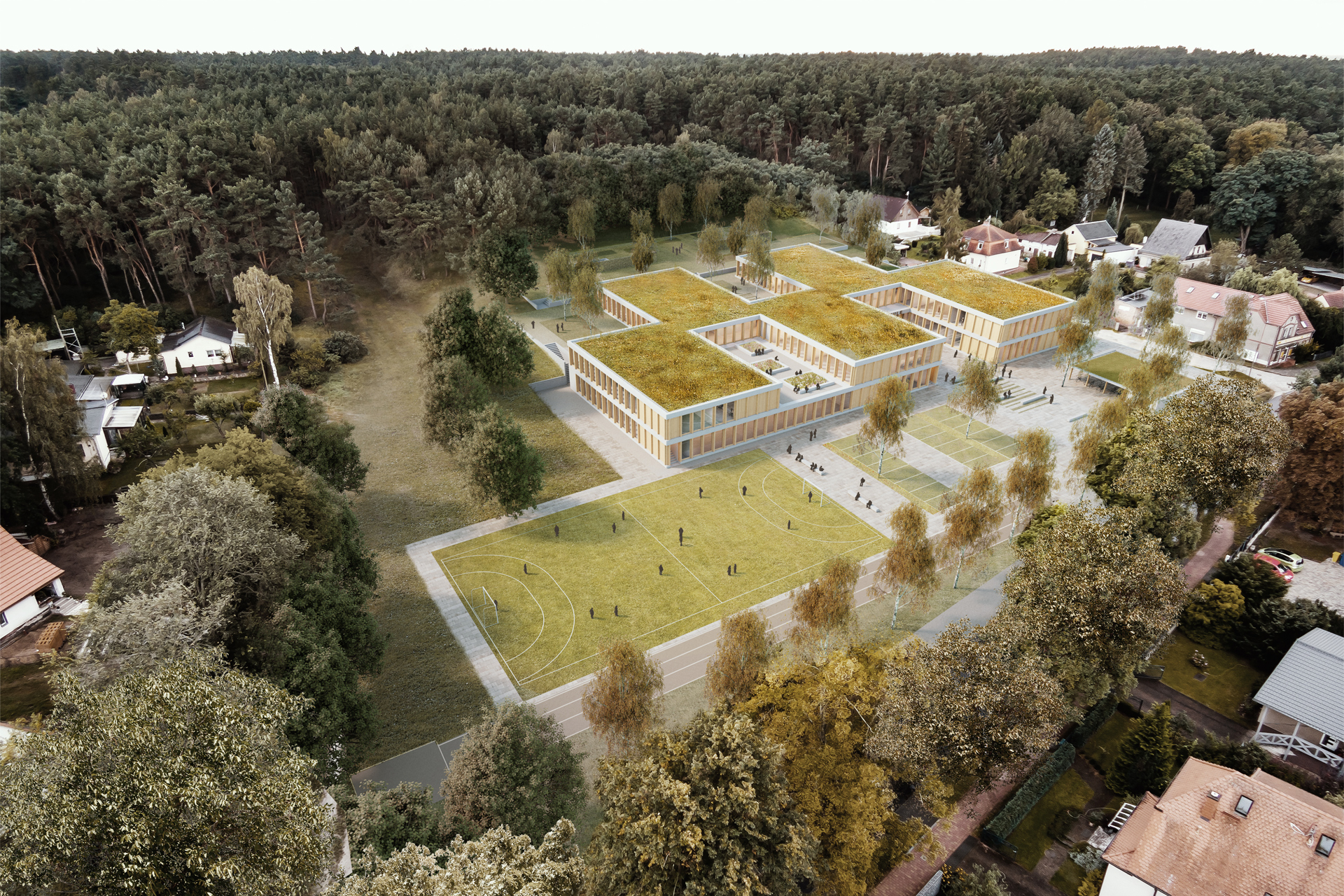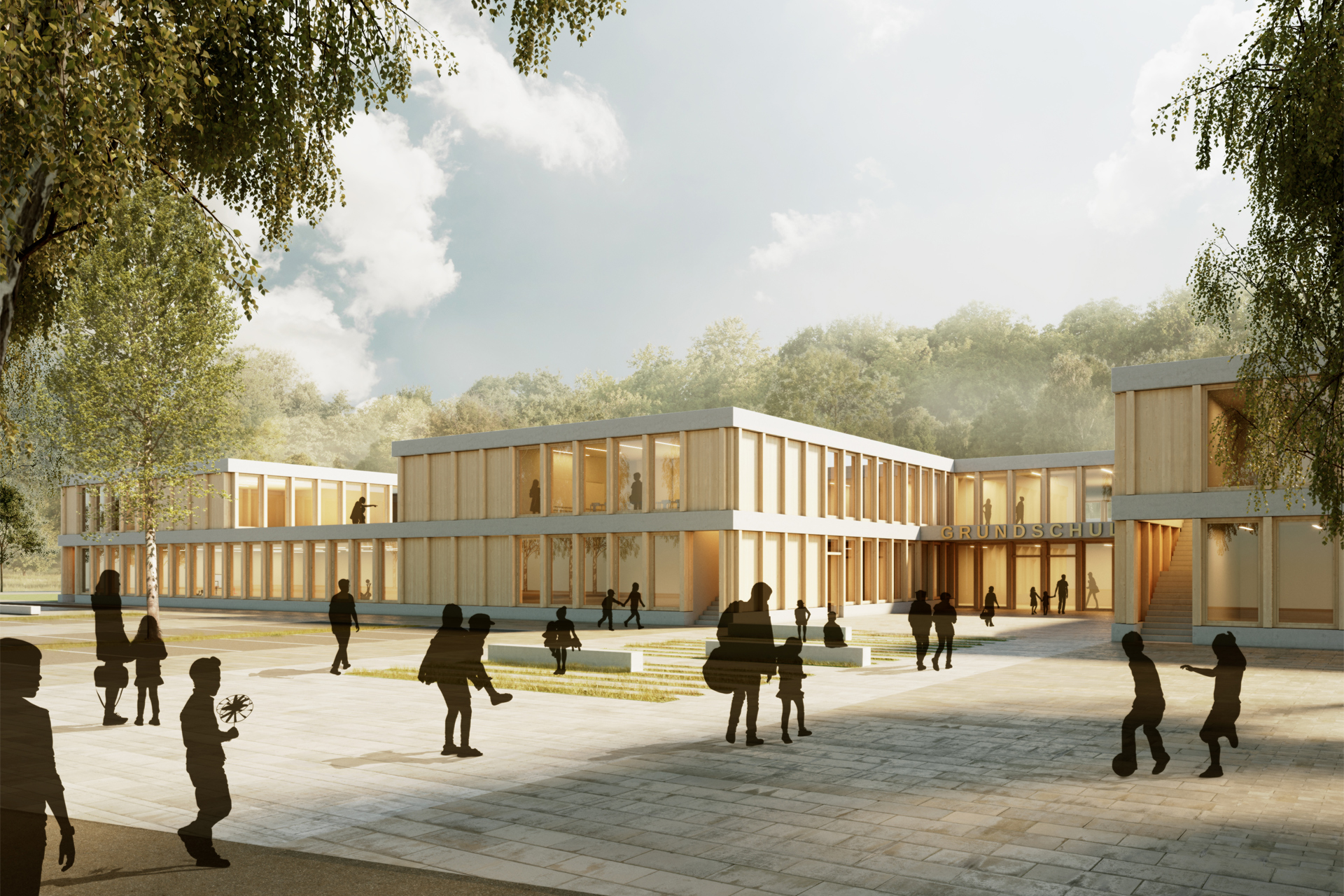Elementary school with after-school care and sports hall
Königs Wusterhausen, 2017 / 3rd prize
The school building is positioned on the site in such a way that it makes maximum use of the flat part of the plot. At the same time, the interlocking with the rising topography allows a ground-level exit from the upper floor. The finger-shaped components give the house an appropriate scale. They are linked to each other by a transverse link from which all functional areas are accessed. The sports hall, which is half sunk into the ground, is integrated into the volumetric structure of the building and has a first floor with skylights. At the north-west corner, a forecourt is created for the entrance to the building with an adjoining assembly hall. A few steps away from the entrance, a single flight of stairs leads up to the classrooms on the upper floor. From the connecting foyer, a ground-level exit to the schoolyard to the south is possible. The roof of the sports hall can be used as a school garden. The appearance of the new elementary school is dominated by wood, a renewable raw material. A pleasant room atmosphere and material feel are combined with efficient production, short construction times and exemplary sustainability.
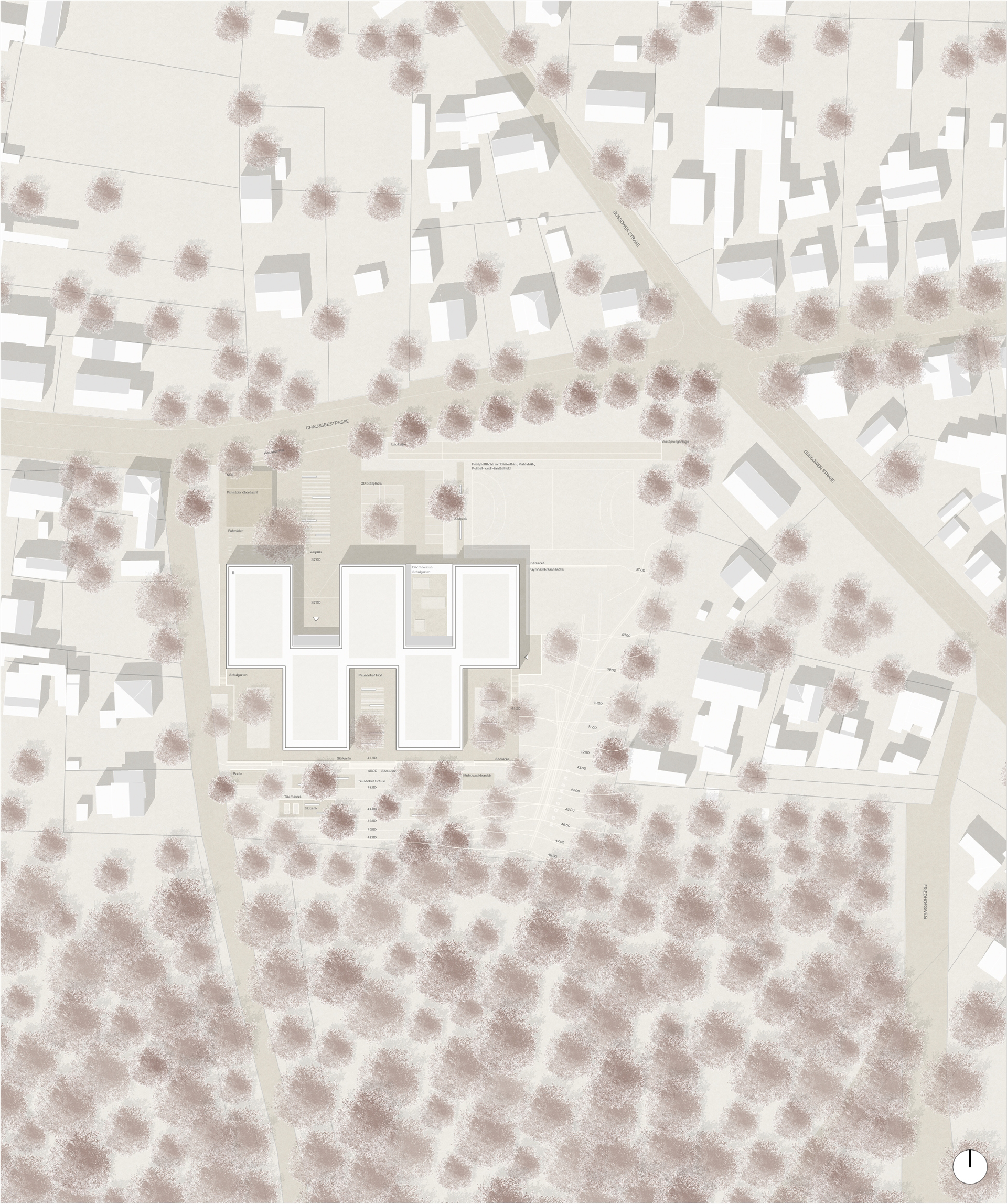
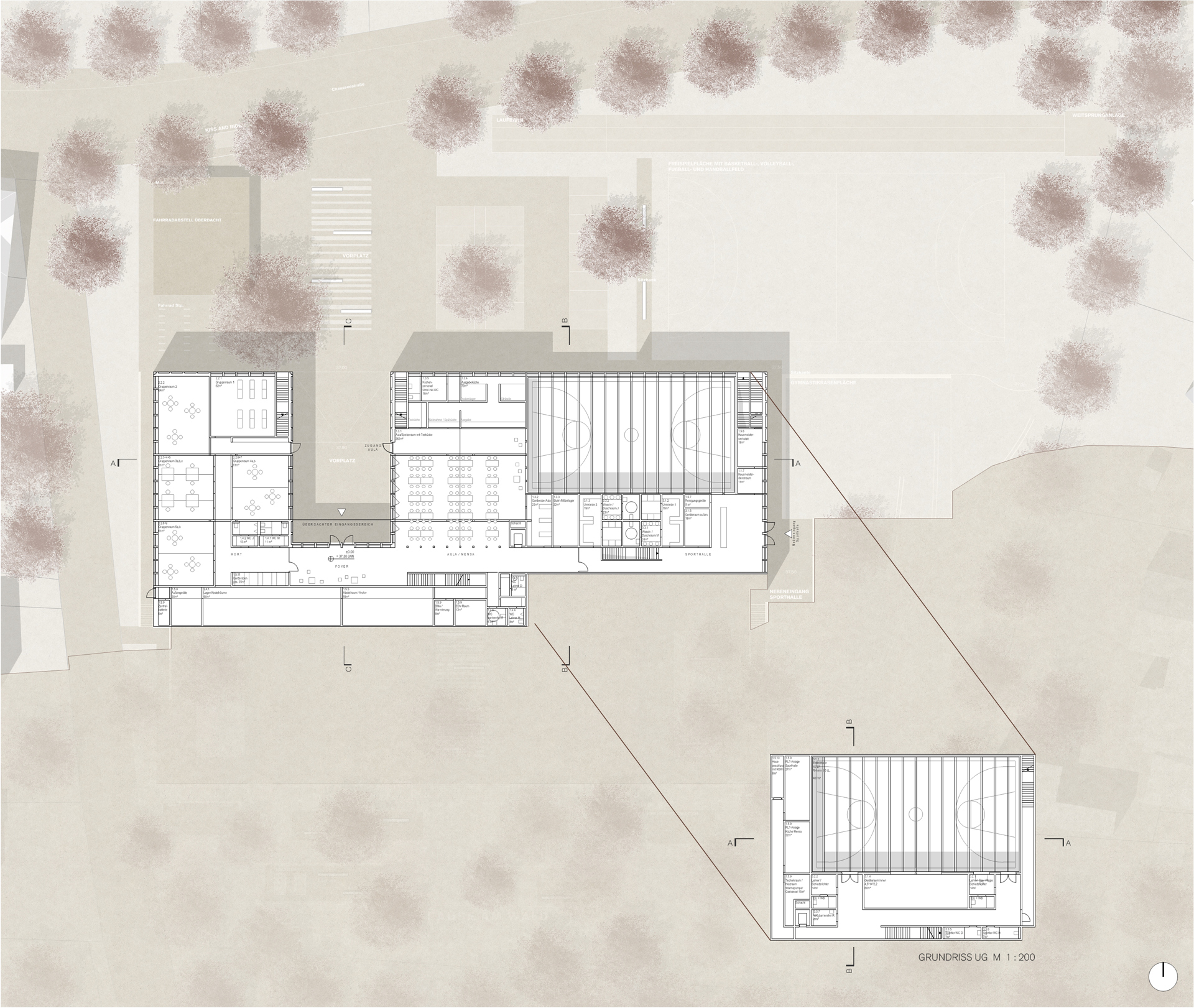
Data
Competition 2017
3rd prize
