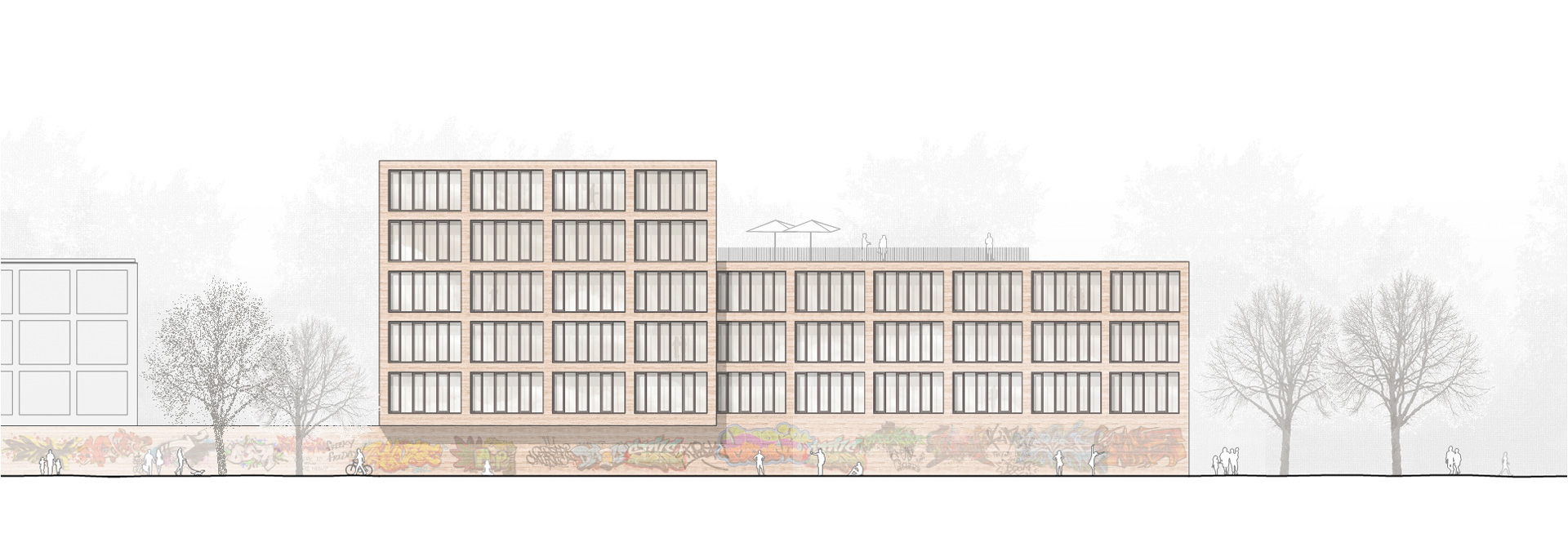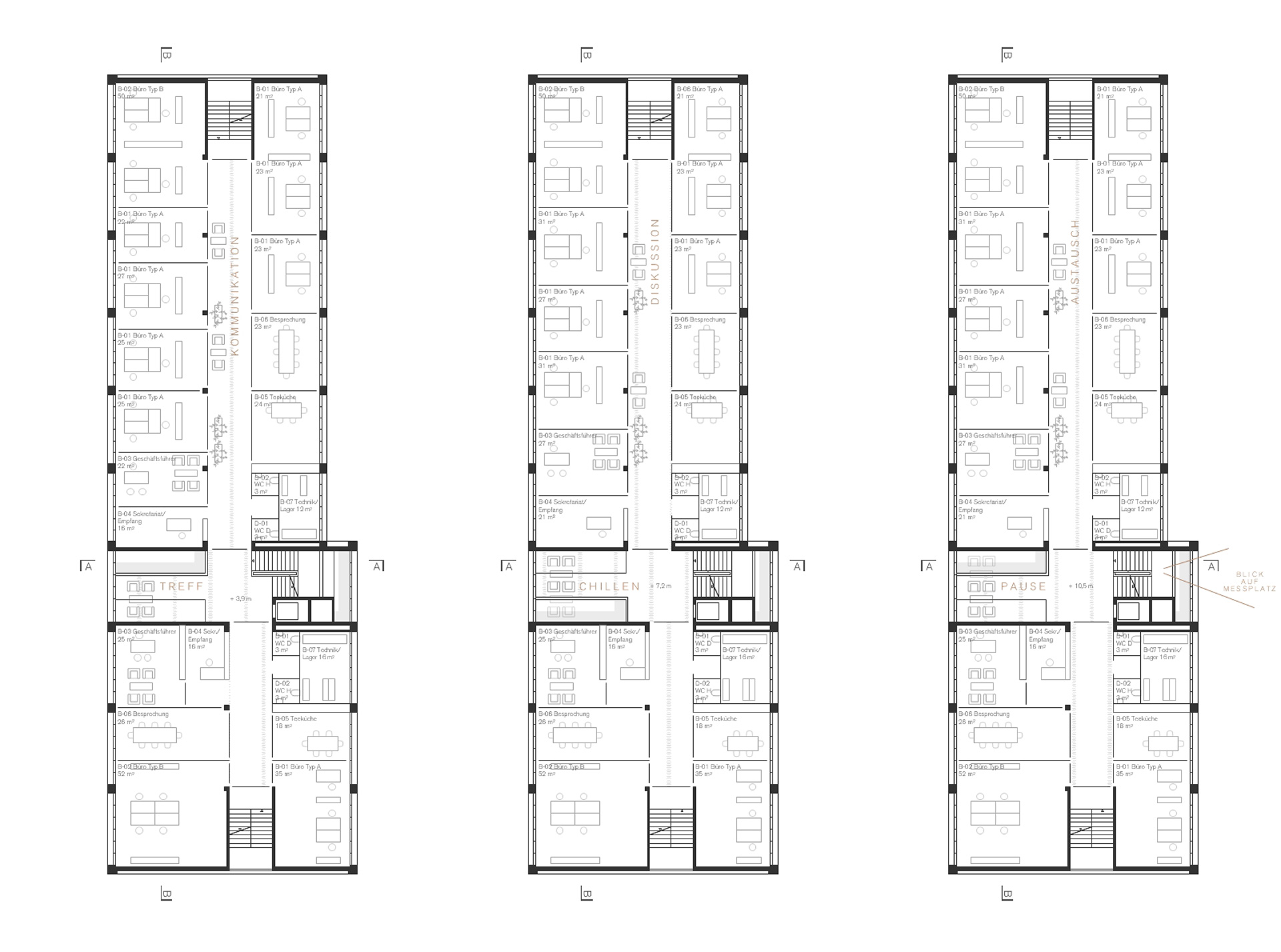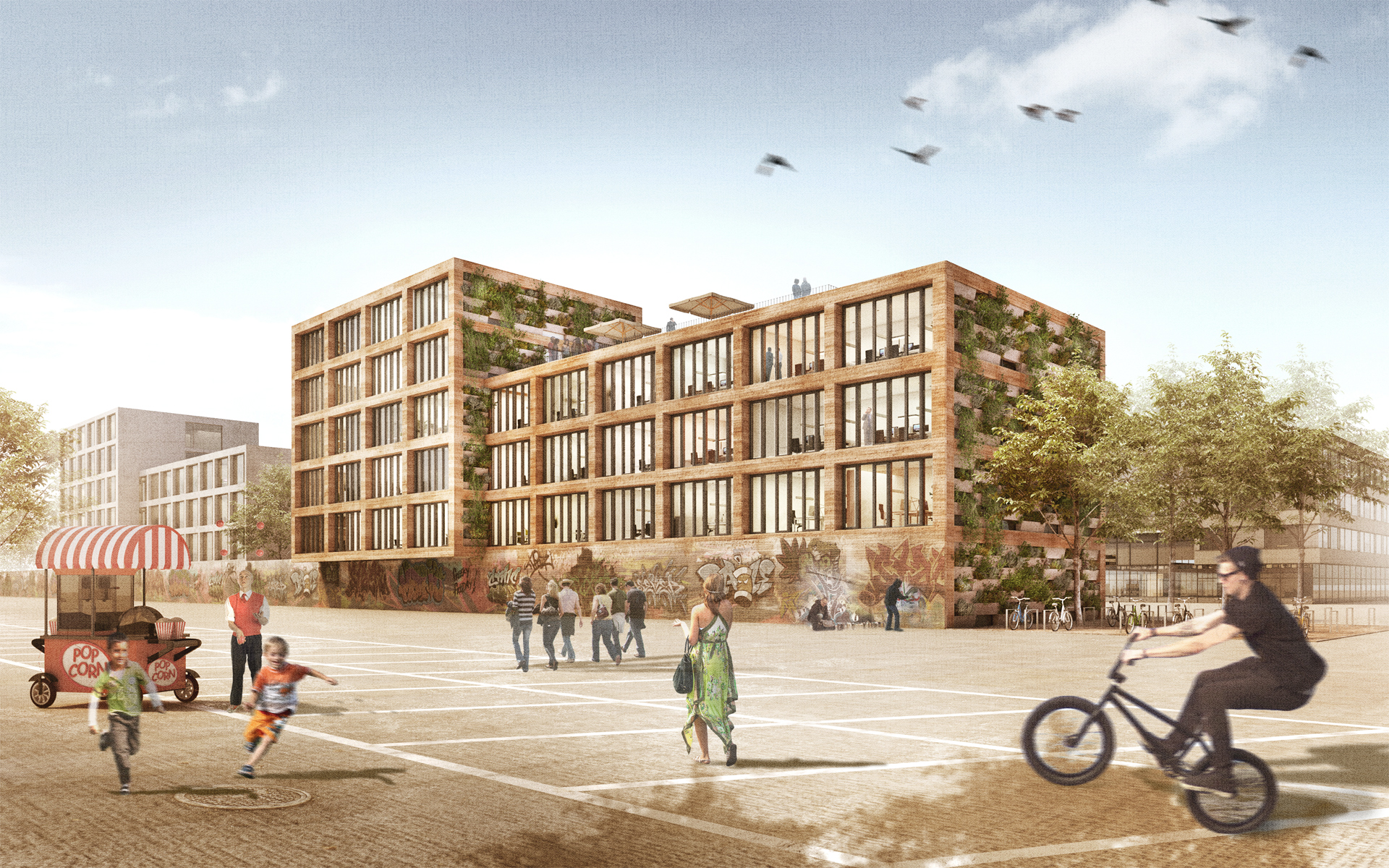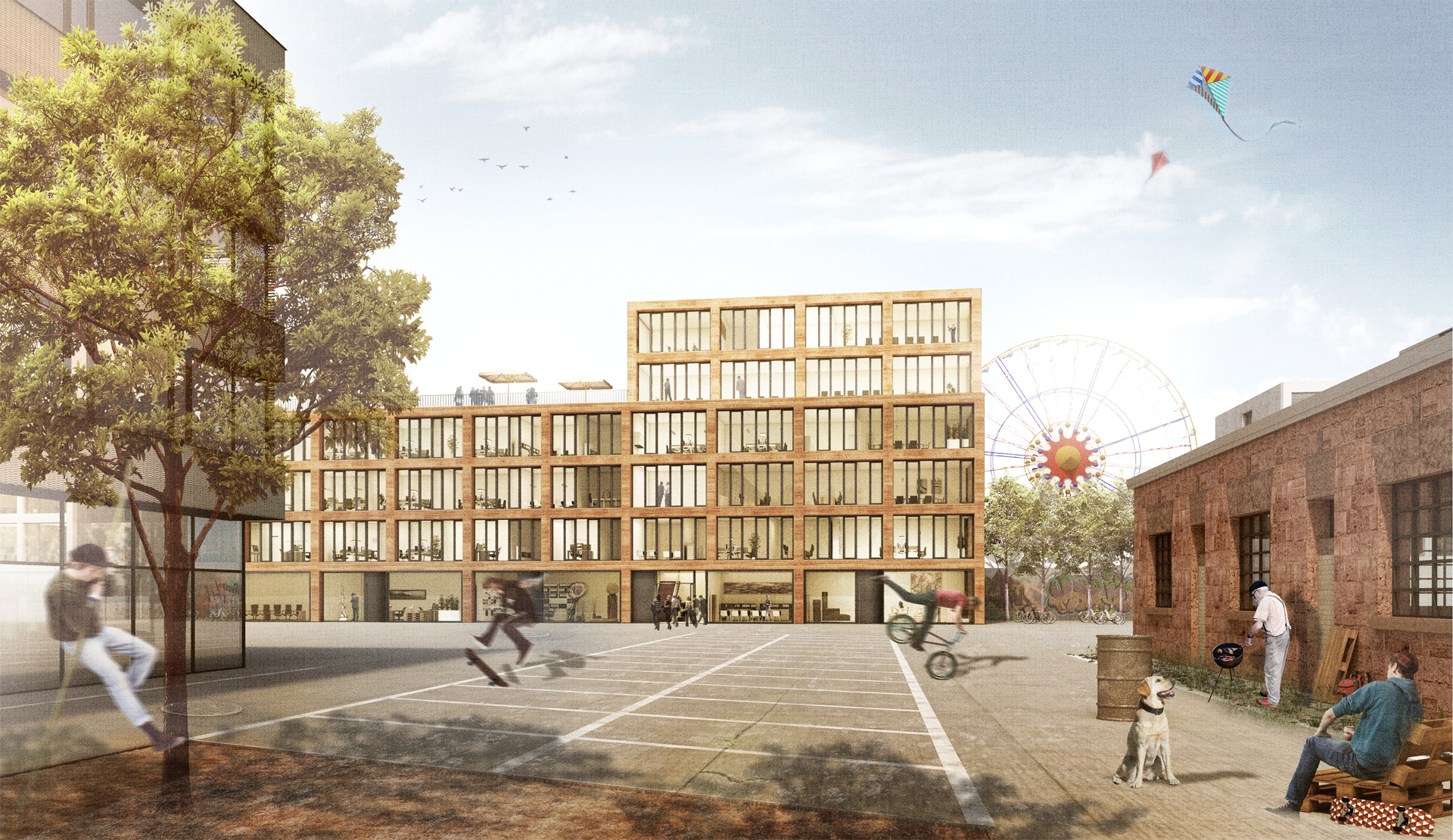Creative Industries Center
Karlsruhe, 2017 / Commendation
The volumetric specifications set out in the development plan are respected, but the project finds its own way in terms of materiality and appearance. The appearance of the new buildings erected on the site to date seeks maximum contrast to the historic existing buildings of the slaughterhouse ensemble, which are characterized by the mineral heaviness of the red sandstone. Sheet metal, glass, Eternit and an aggressive color scheme and design language noticeably weaken the ensemble effect of the slaughterhouse area. The proposed new building, on the other hand, exercises restraint in its design and attempts to continue the haptic qualities of the ensemble with contemporary means. The building presents itself as a shelf-like grid structure with a strong load-bearing structure made of red-brown colored in-situ concrete in rough board formwork. Its matt textured surface, with its warm hue and the iridescent imperfection of the in-situ concrete, echoes the patina of the excellently aged slaughterhouse buildings. All rooms in the house are oriented to the east or west. On the two front sides of the house, the shelf is filled with plant troughs offset against each other in a chessboard pattern, with the building-high planting becoming an integral part of the architectural concept.
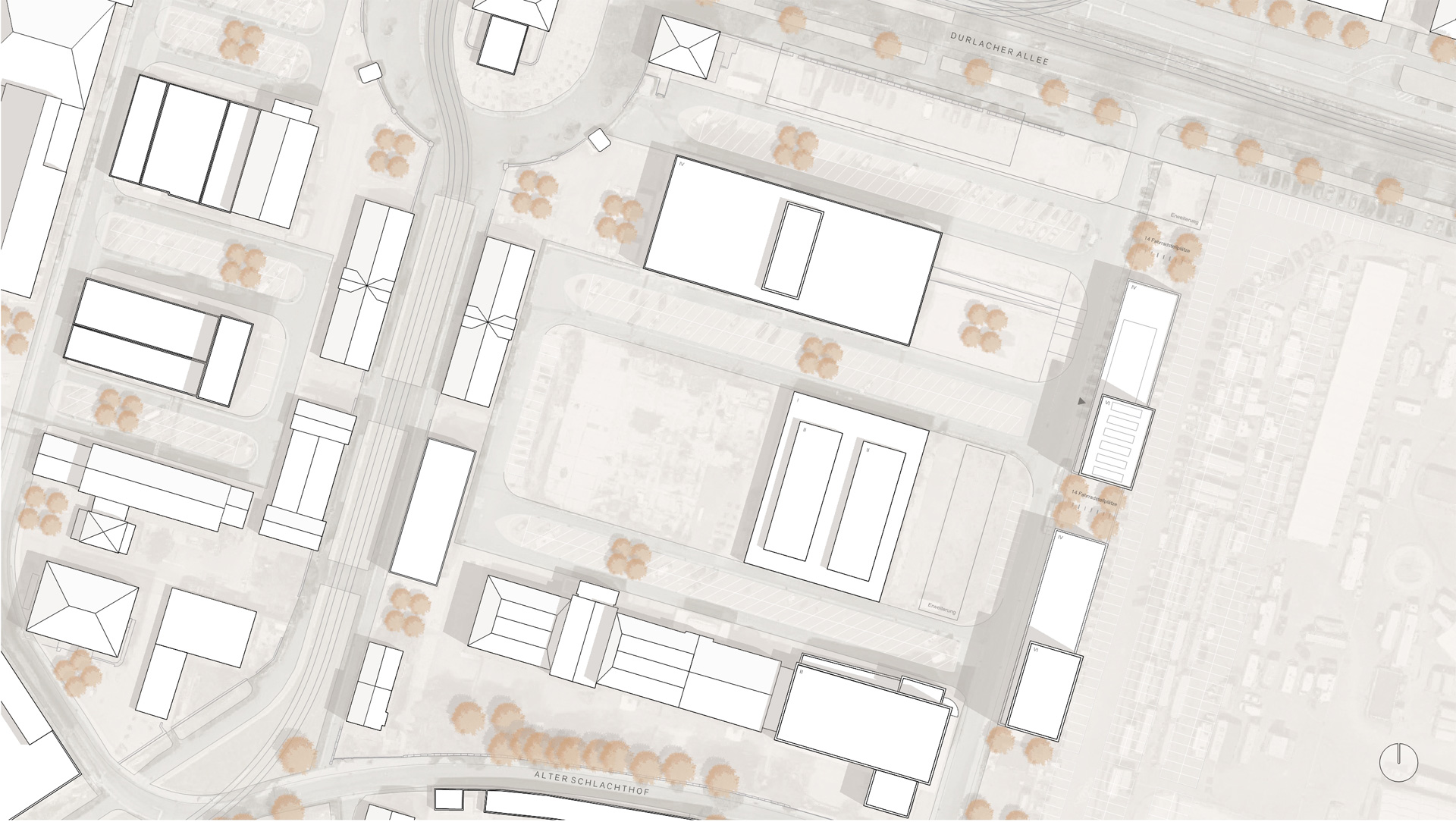
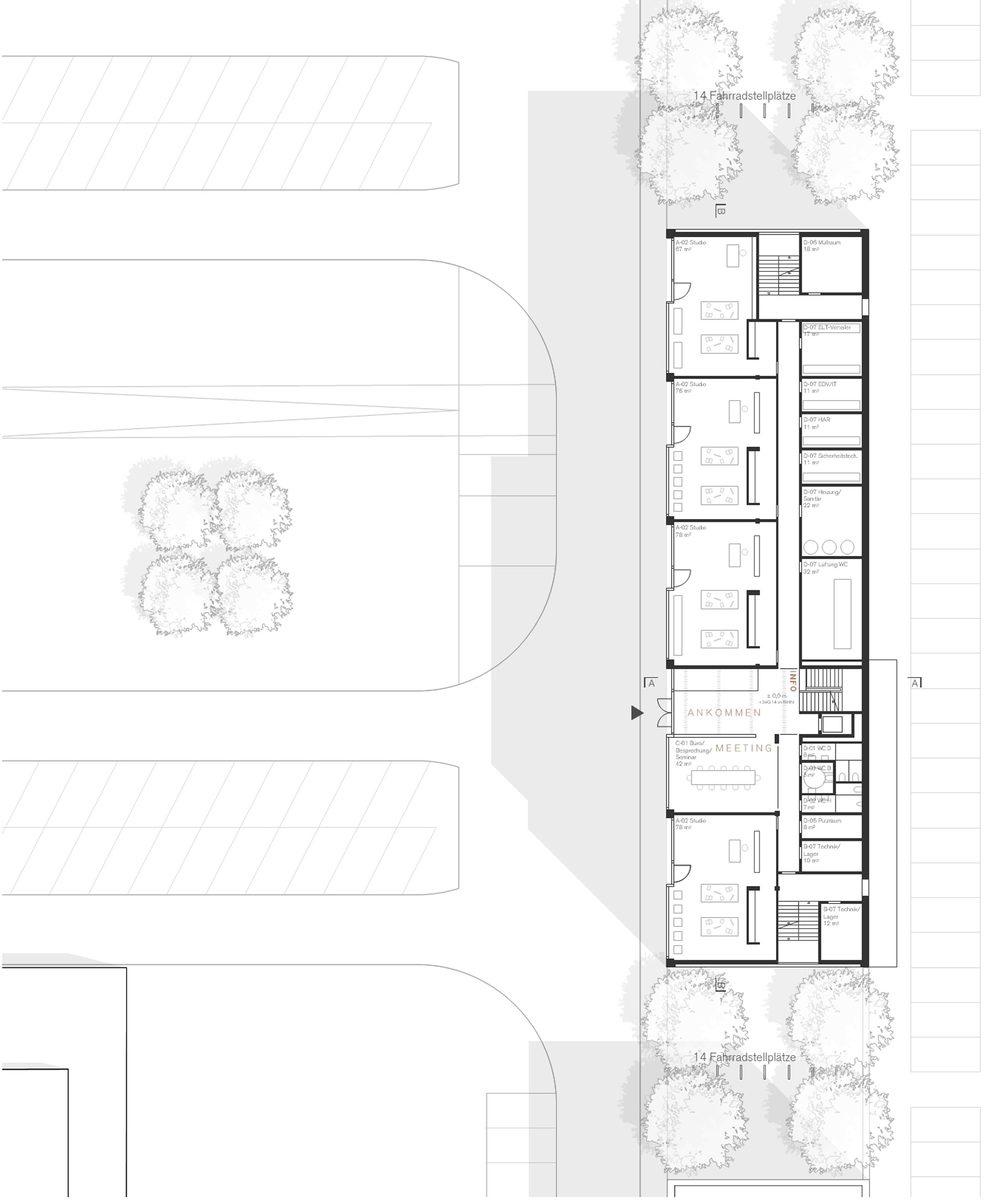
Data
Competition 2017
Commendation
