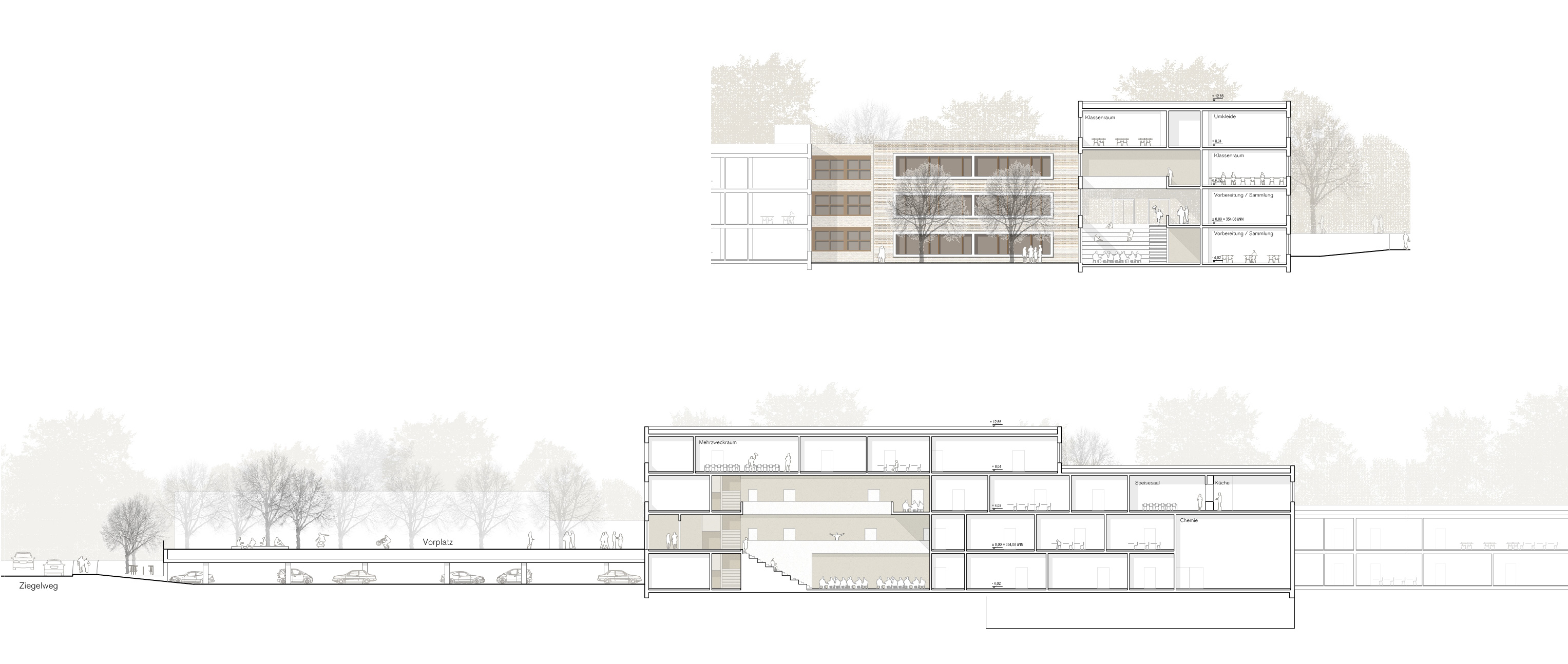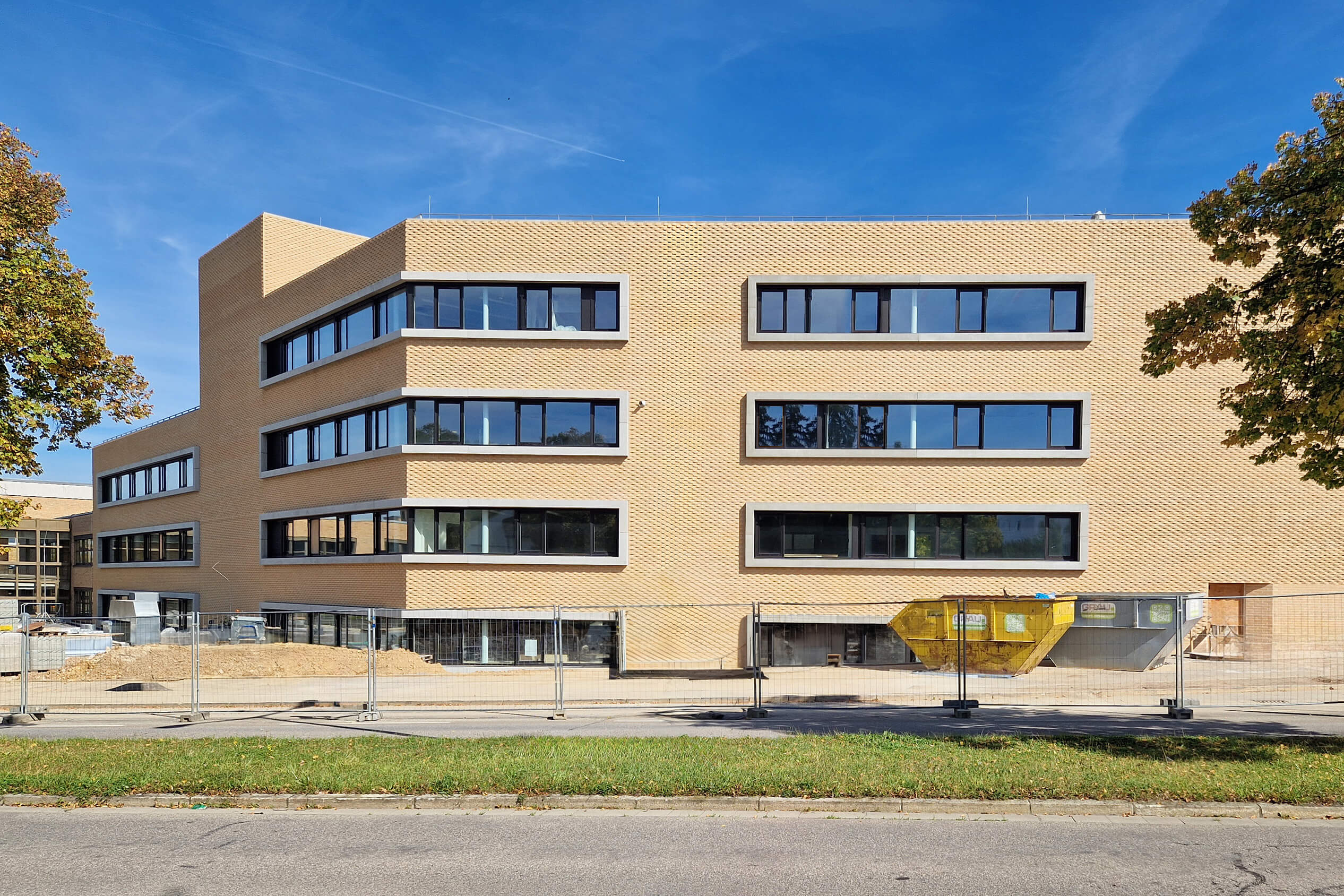Vocational School
Regensburg, 2025
The extension to the Georg Kerschensteiner vocational school continues the history of the terraced existing building and adds a distinctive building head to the southern end. This inviting gesture has made the school, which was previously quite hidden away in the urban space of Regensburg, much more visible. The dead-end situation in the floor plan was converted into a structural ring closure, resulting in optimized functionality for the interior spaces of the vocational school. The new building was given a clinker brick façade: its horizontal stone layers were laid in three alternating colors, subtly echoing the color scheme of the existing building.
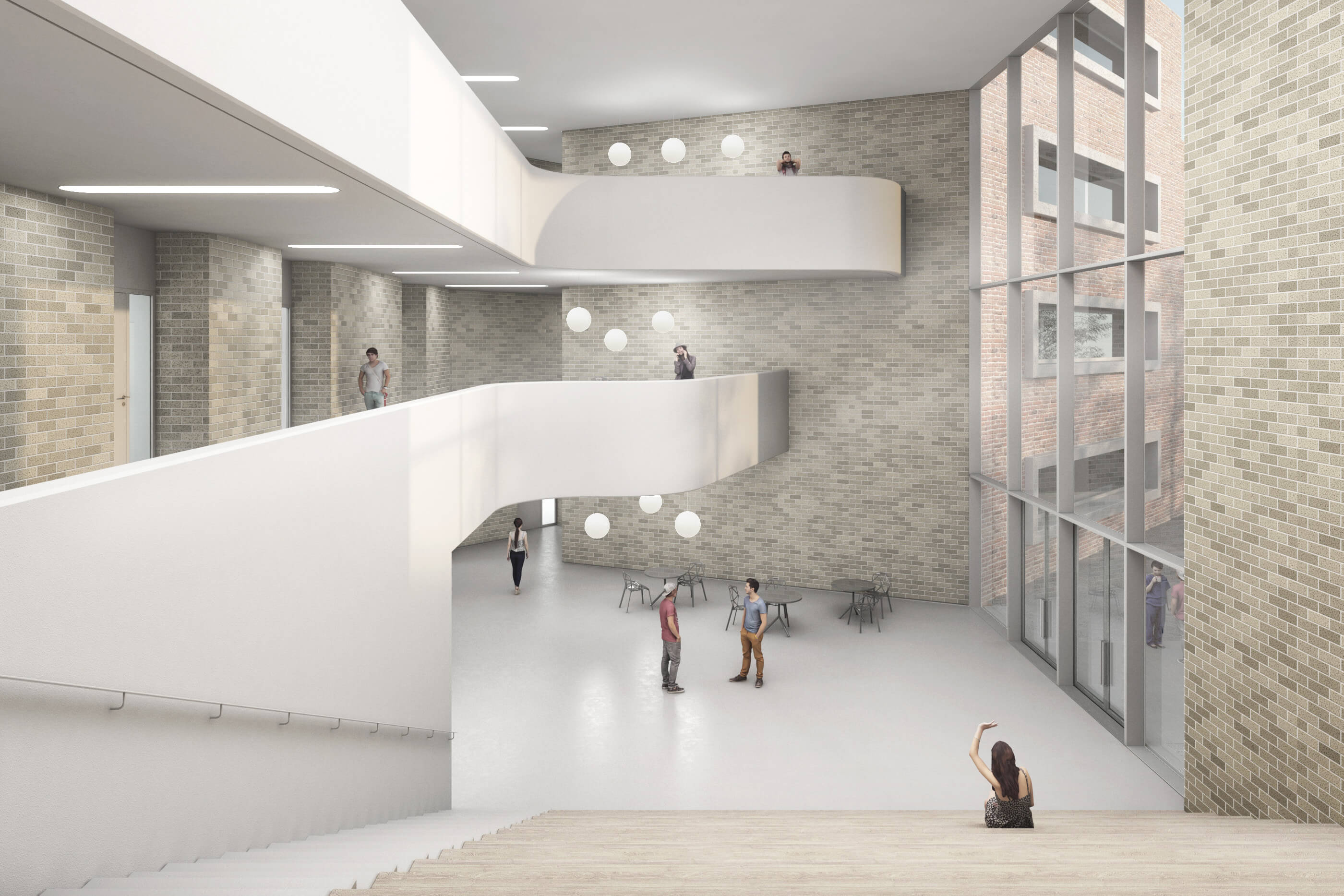
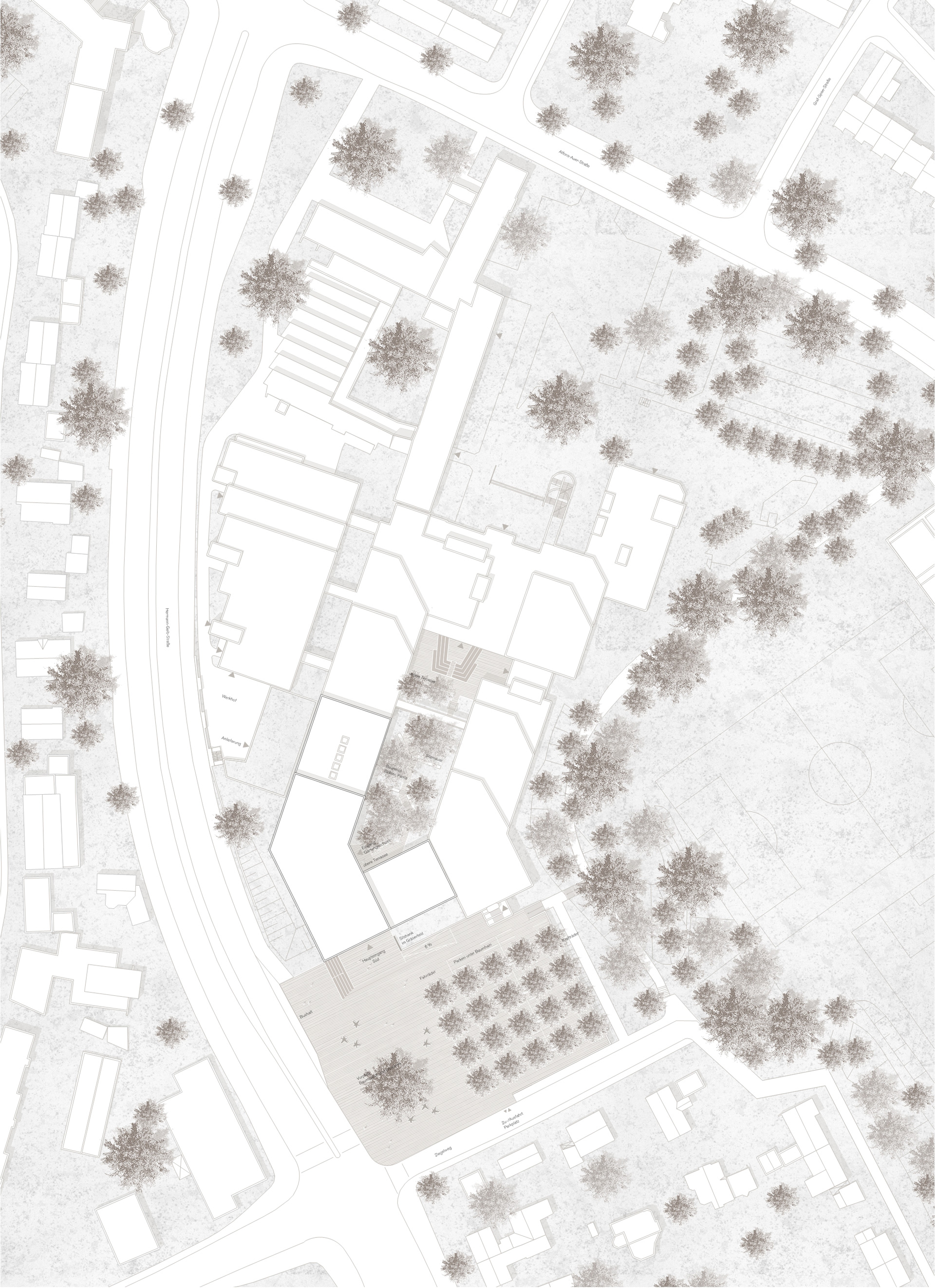
Data
Procurement procedure 2018 /1st place
Completion 2025
Client City of Regensburg
GFA 8,600 m²
GV 36,000 m³
Alfons-Auer-Straße 20
93053 Regensburg
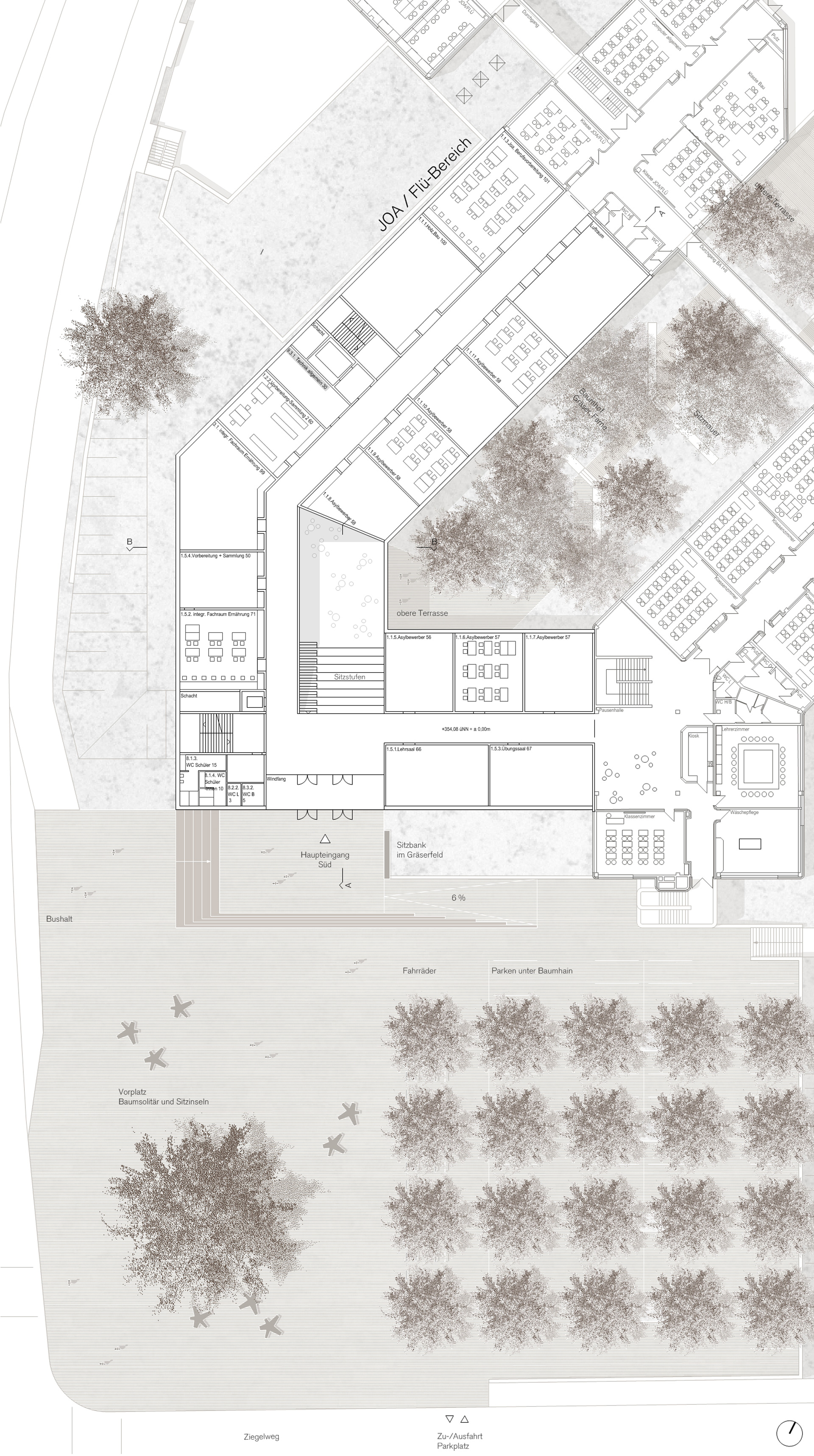
Ground floor
