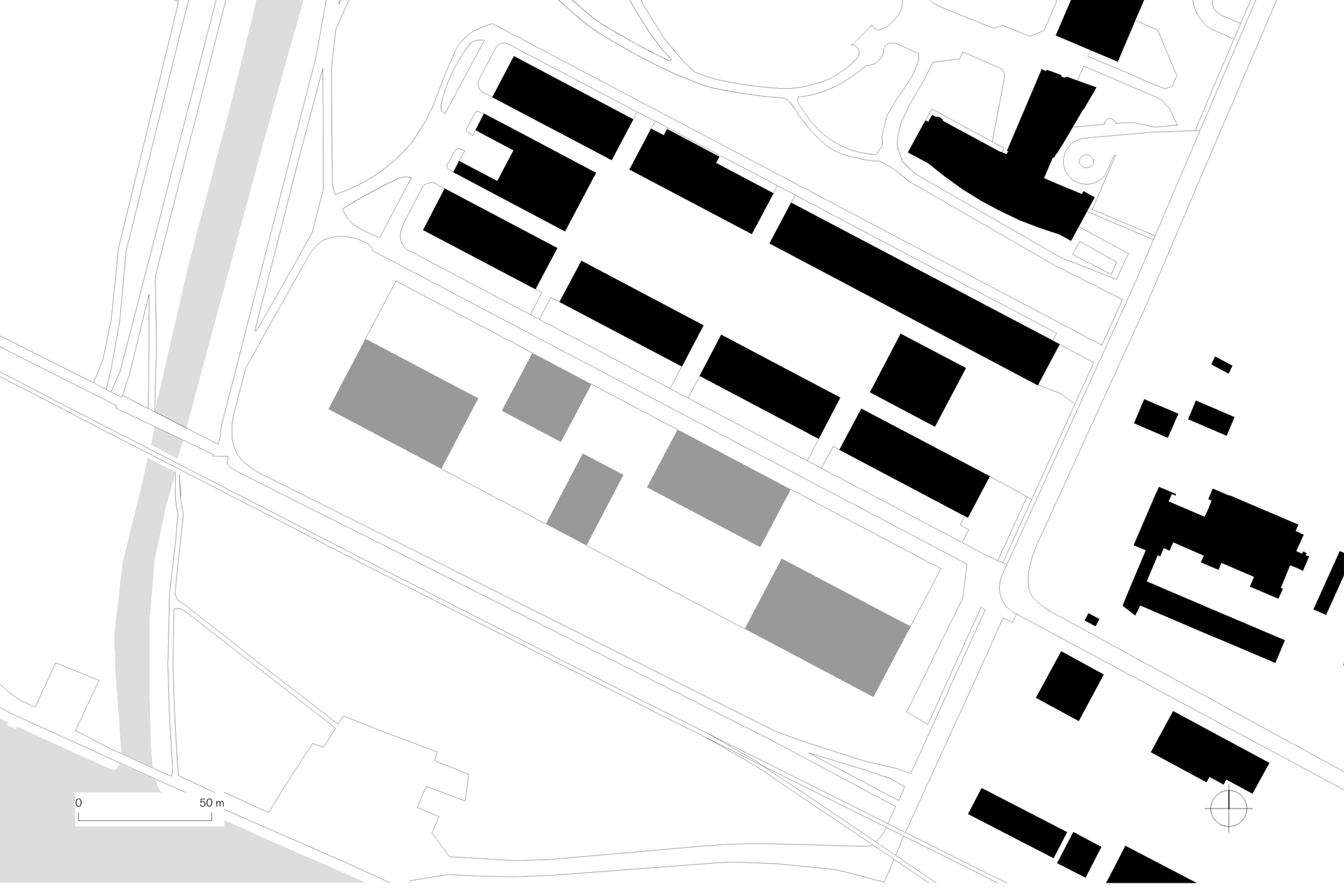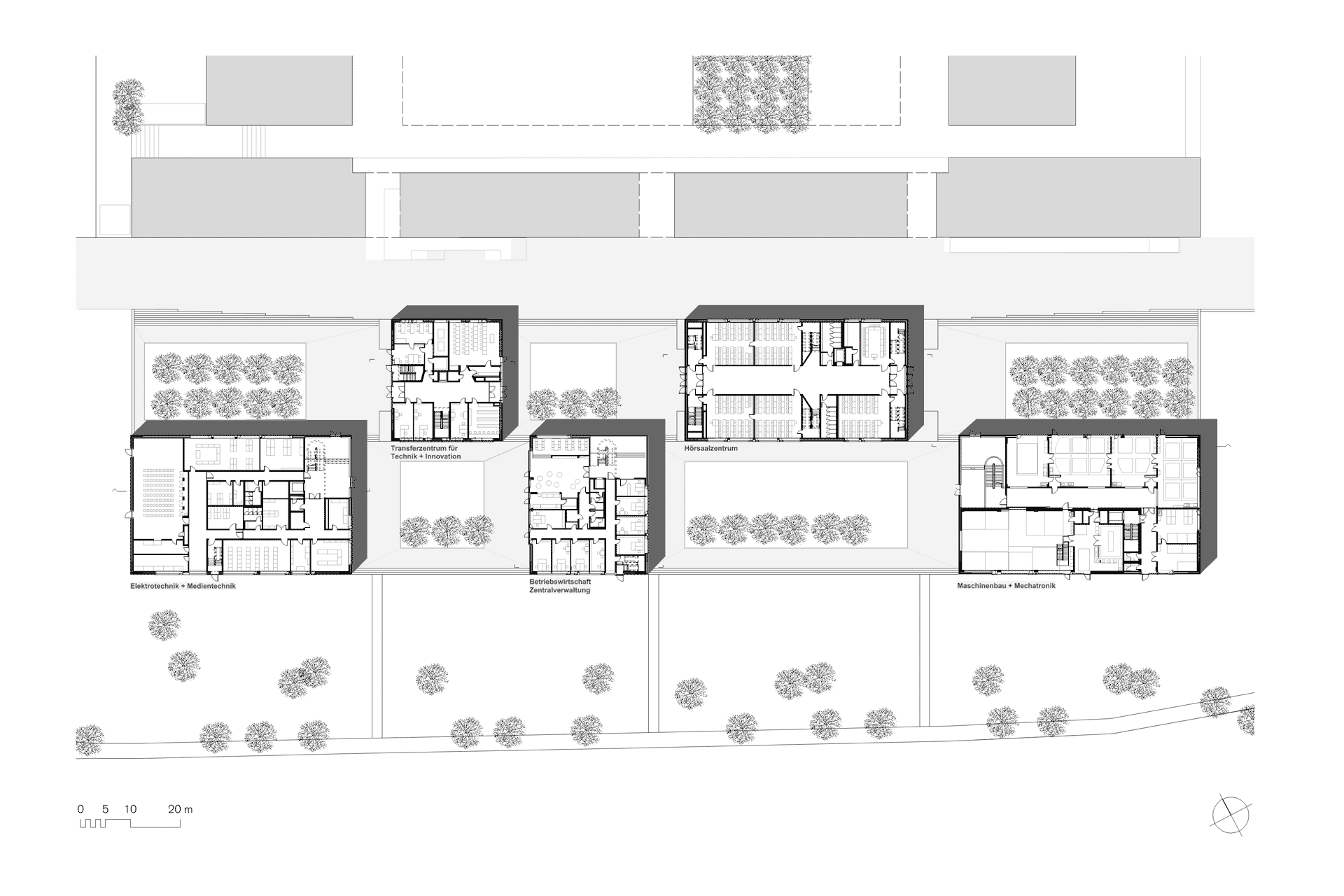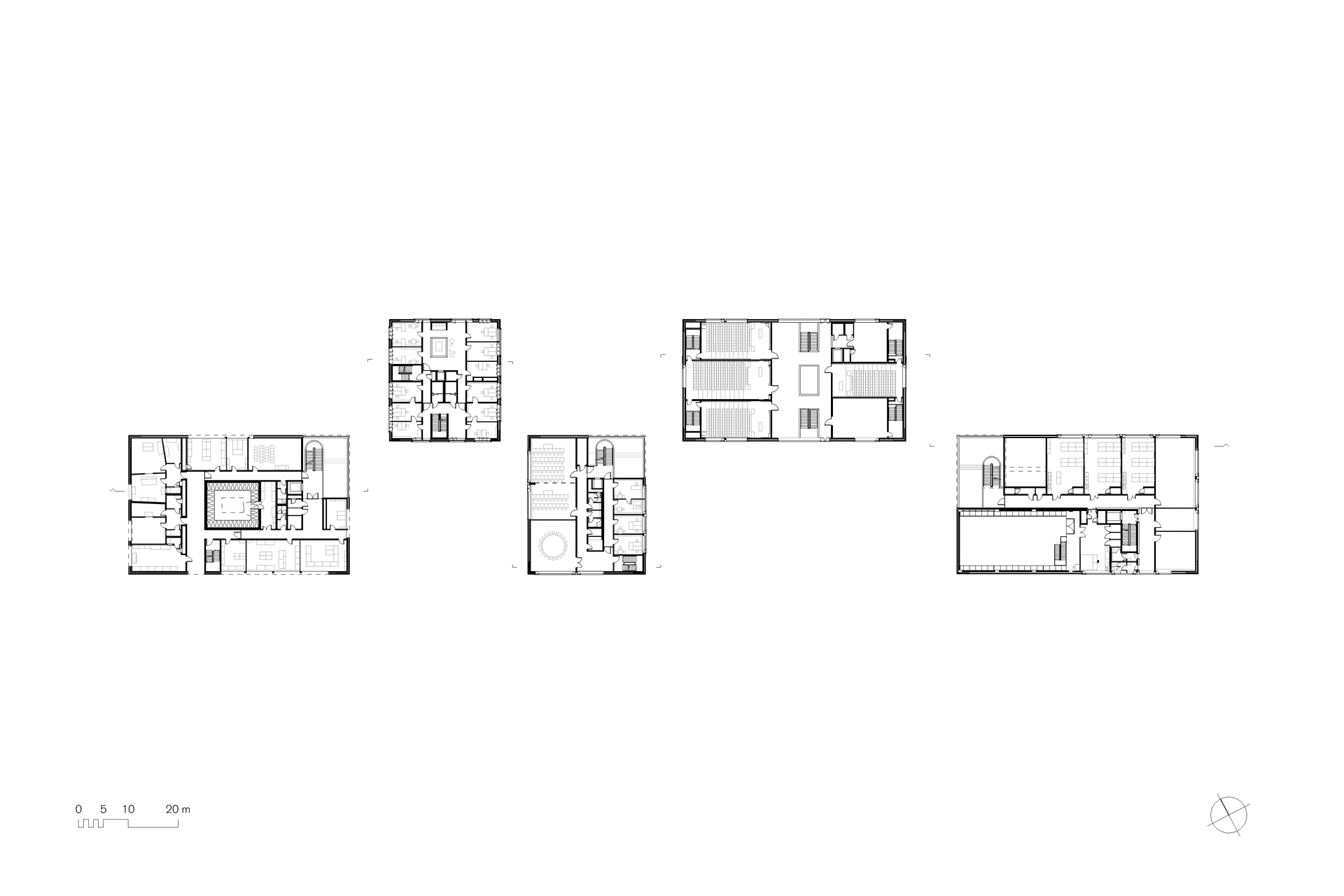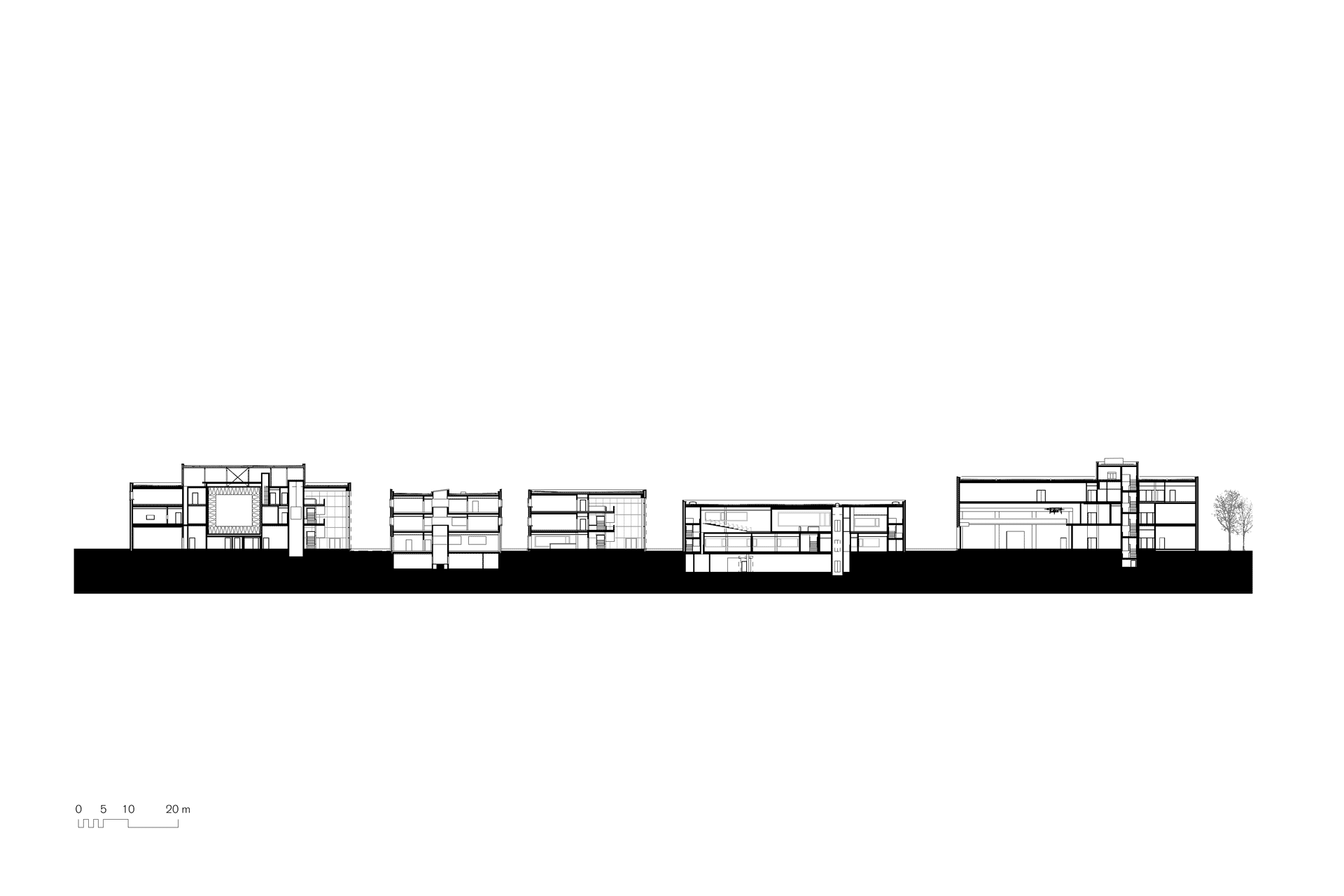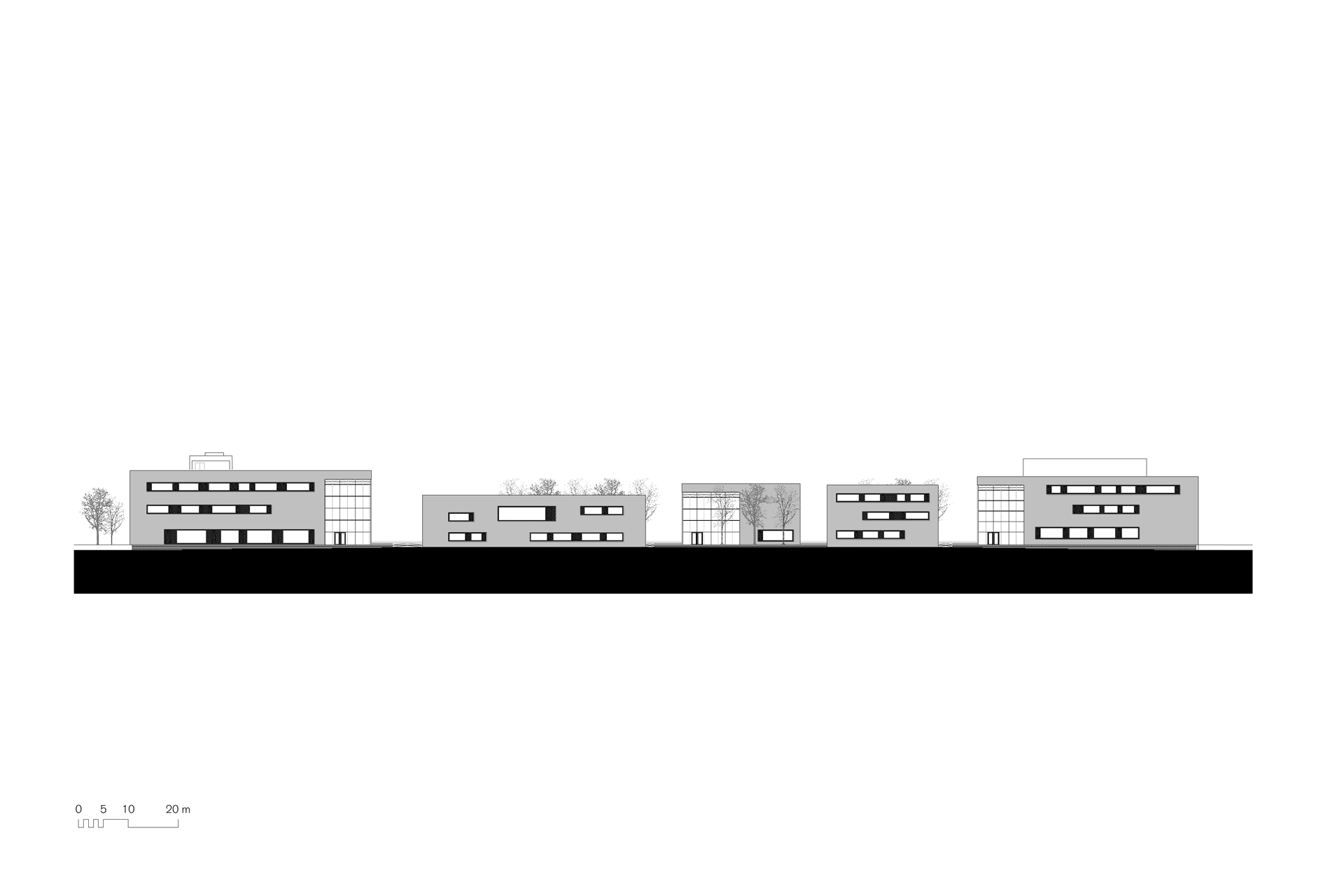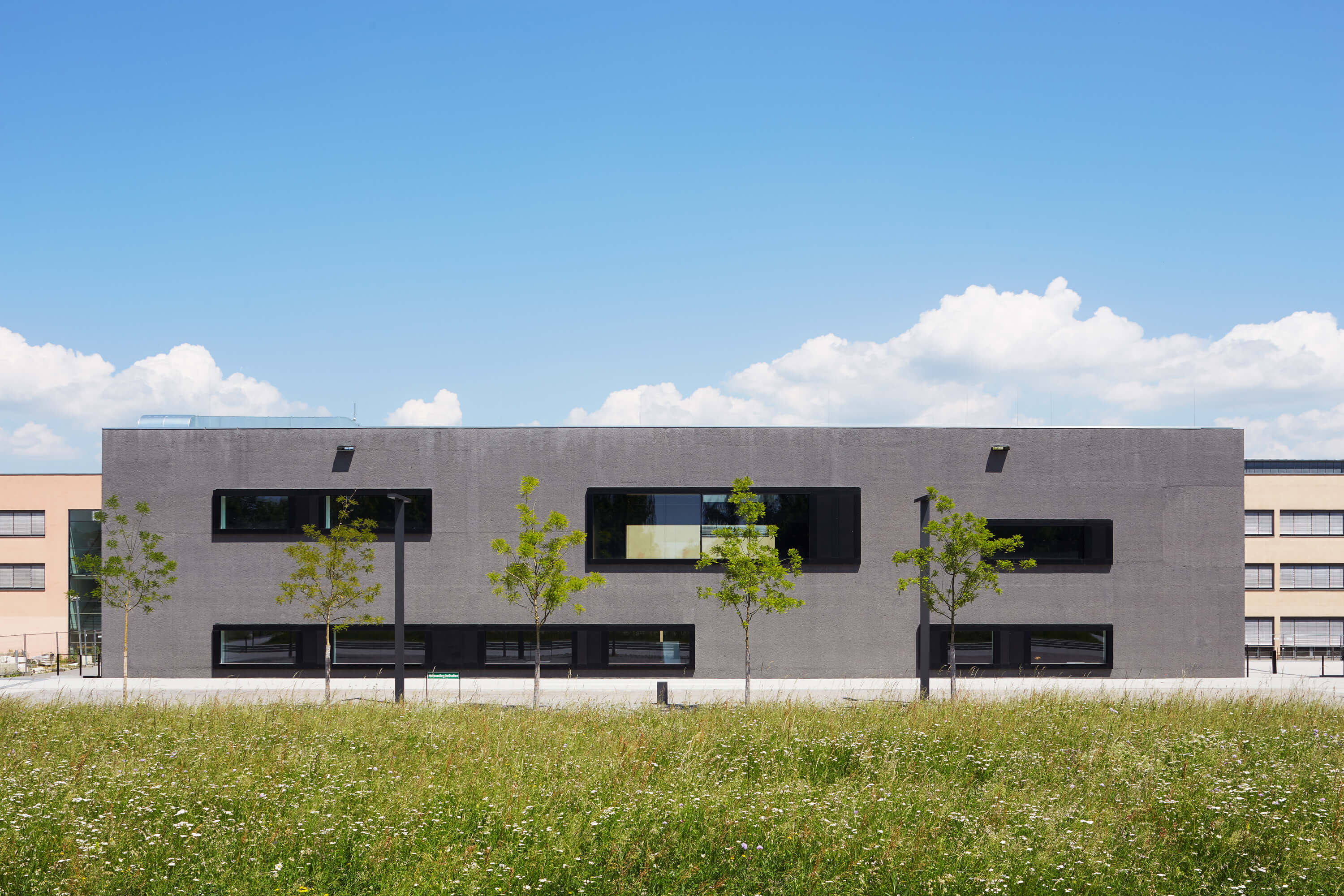Extension of the Technical University
Deggendorf, 2015
The existing university was extended by five precisely placed individual buildings, which in their location and size tie in with the construction area of the existing buildings. The staggered arrangement created true-to-scale square spaces, as well as an urban opening to the Danube to the south. The superordinate communal functions (lecture hall building, administration and café) were arranged between old and new, the three faculty buildings (mechanical engineering, electrical engineering and business administration) are oriented towards the garden show area along the banks of the Danube. A common pavement borders the square of the new buildings and staggers imperceptibly in several terraces up to the top of the dike.


Data
Competition 2009 / 1st prize
Completion 2015
Client State Building Authorities Passau
Gross floor area 12,160 m²
Gross volume 69,498 m³
Dieter-Görlitz-Platz 1
94469 Deggendorf
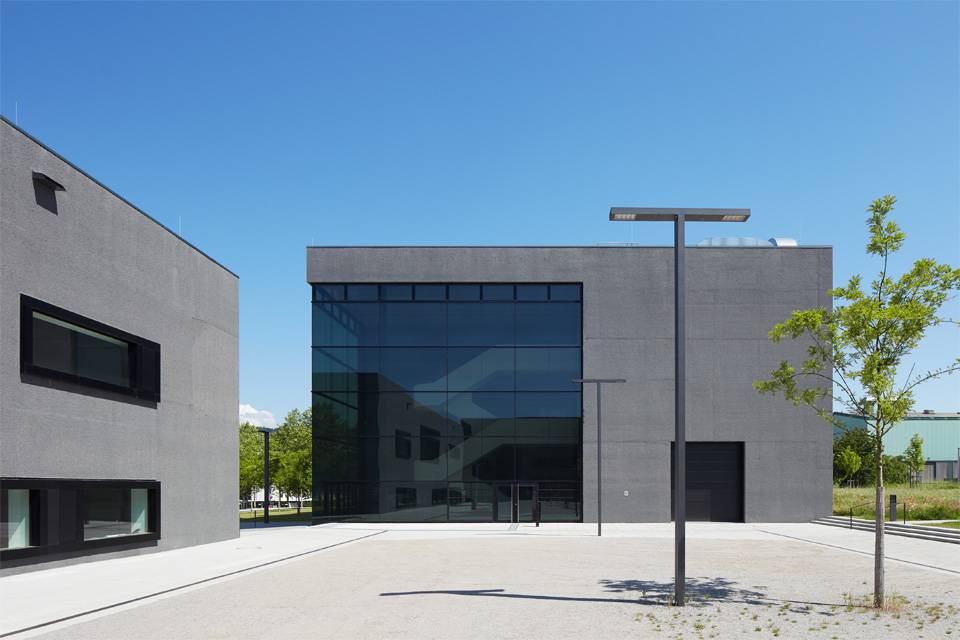
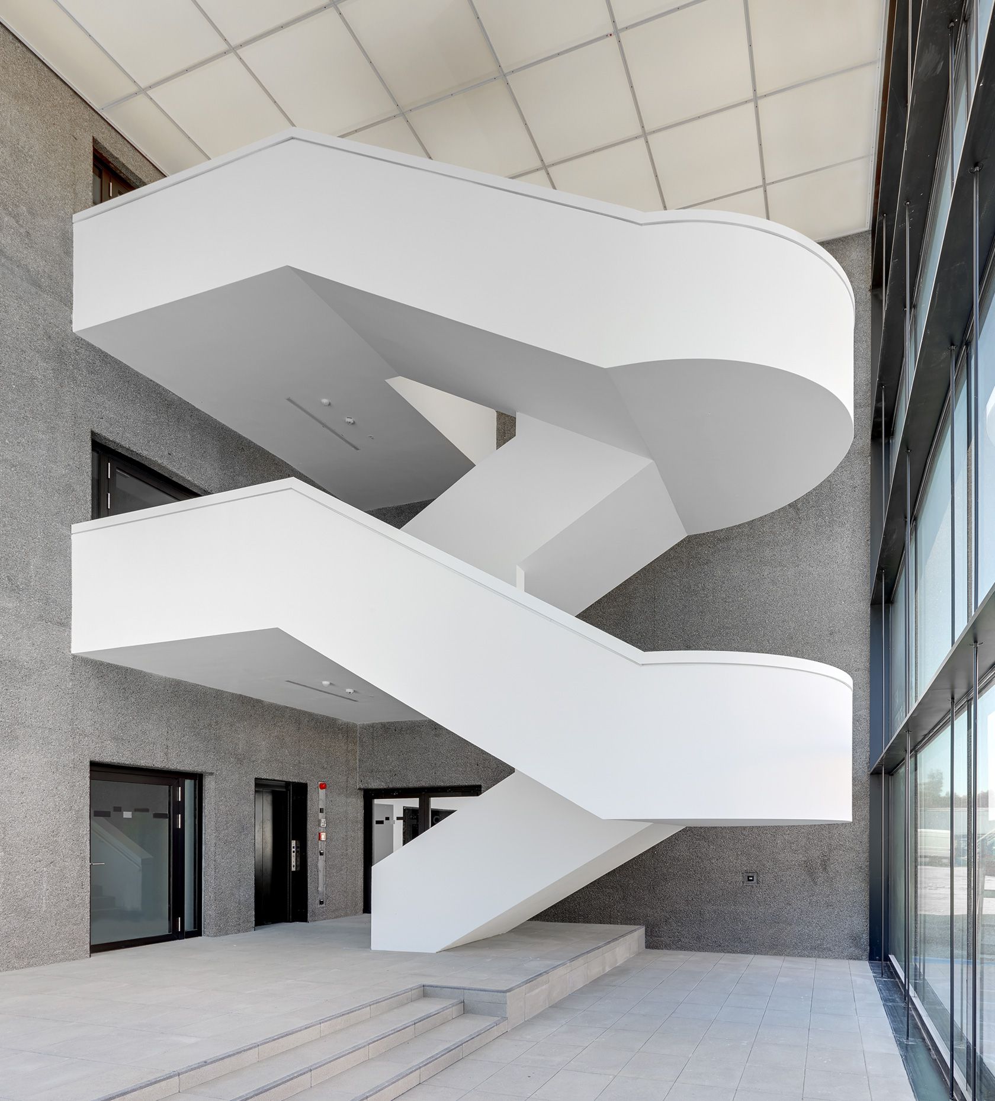
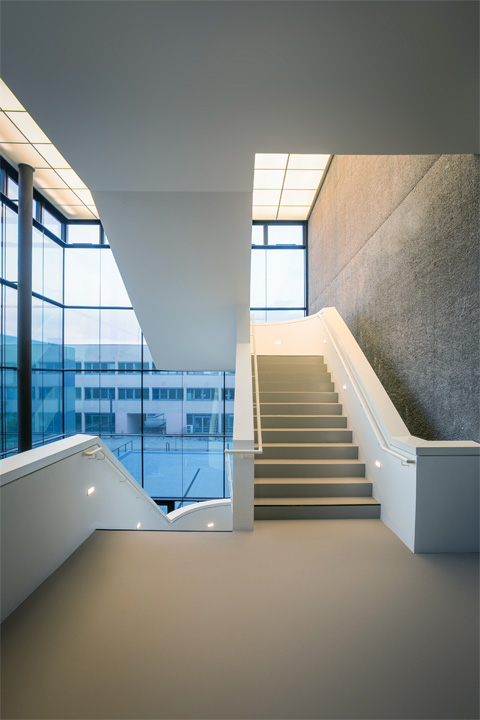
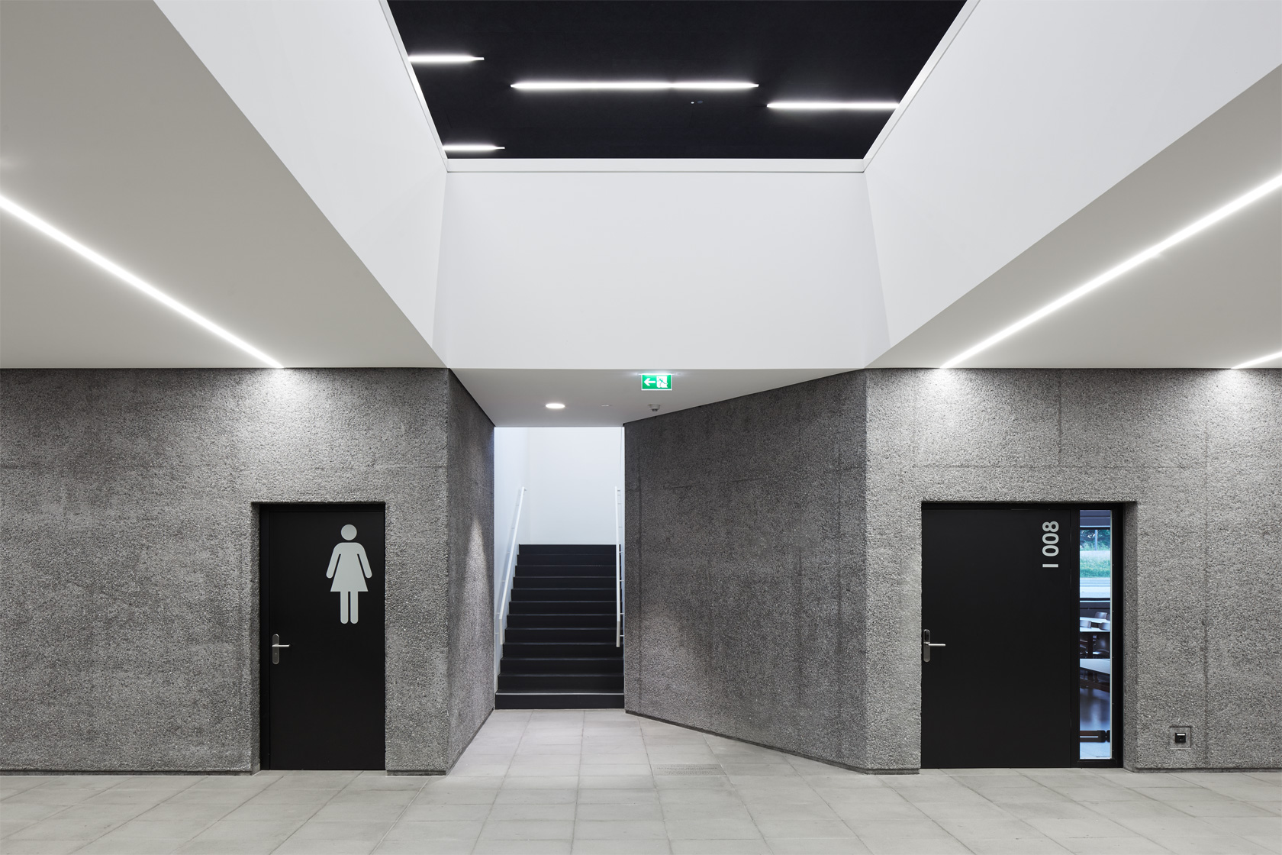

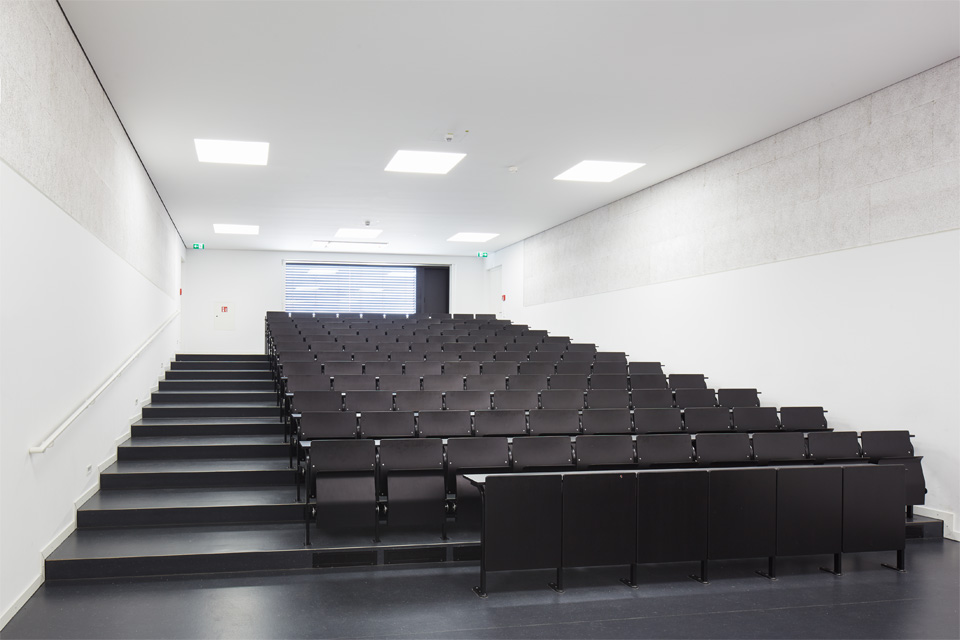
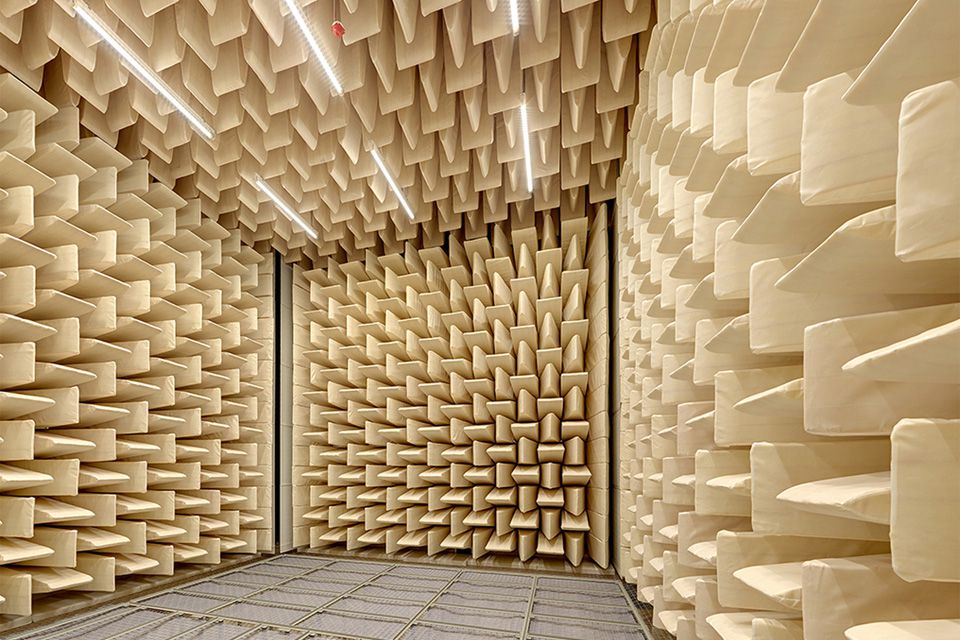


Concrete slabs
Aluminium black anodized
Concrete anthracite hammered
Absorber wedges


