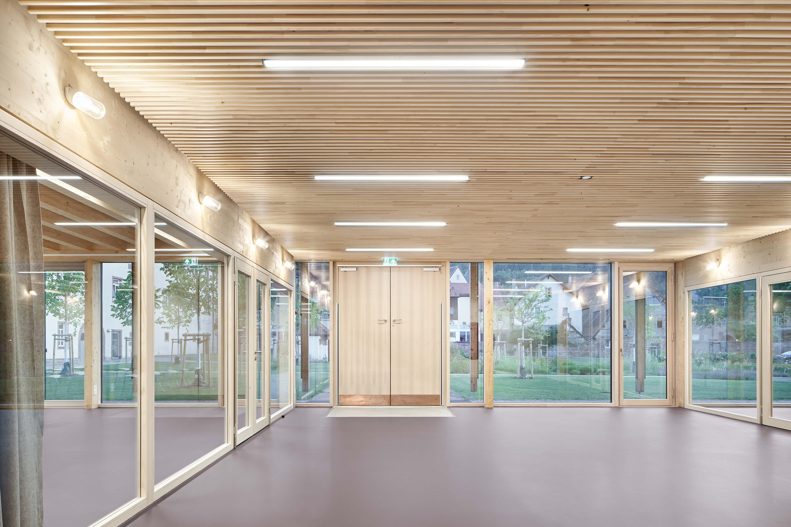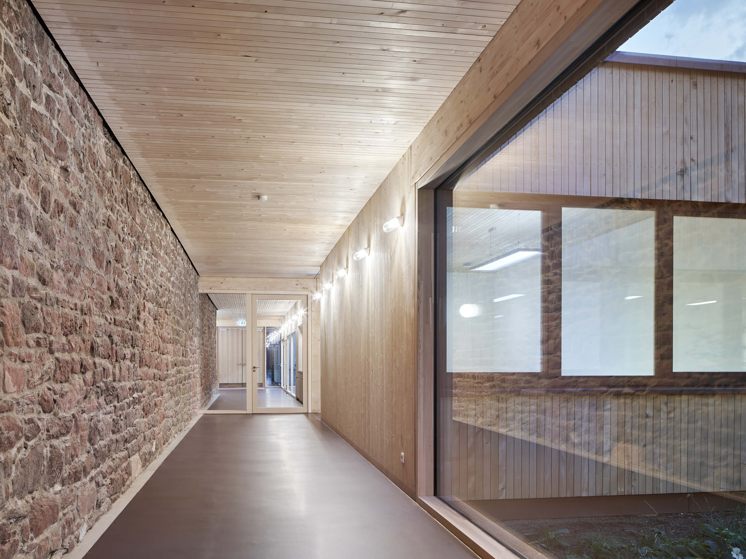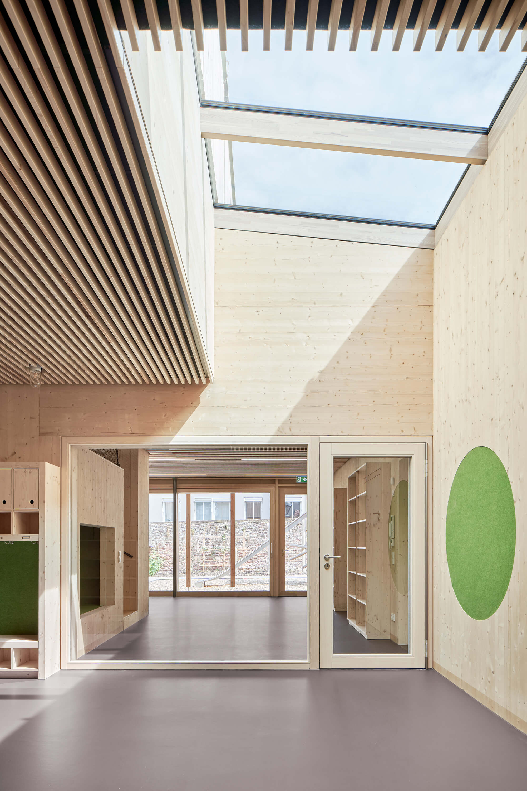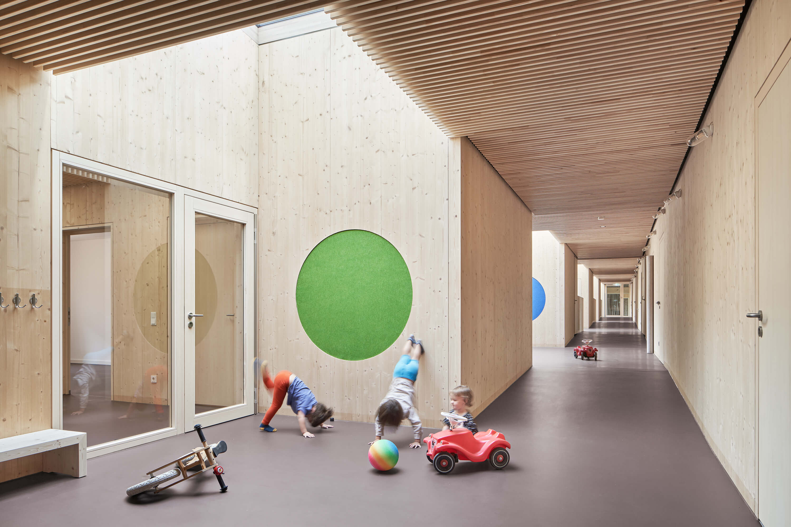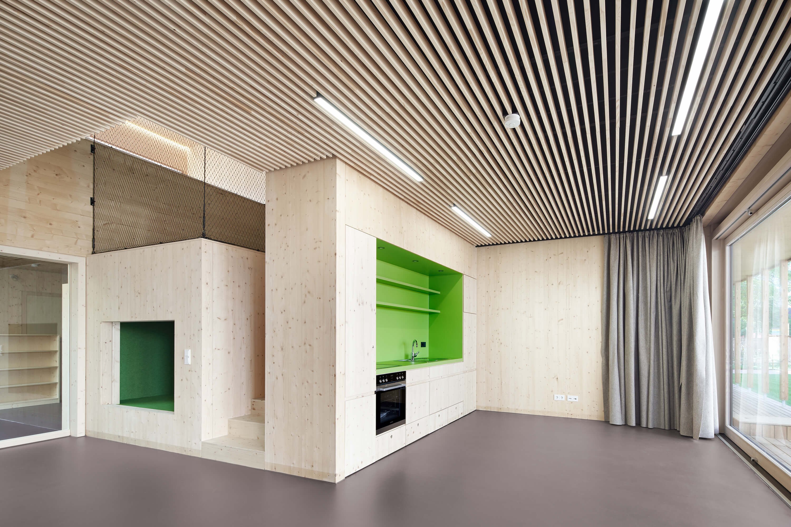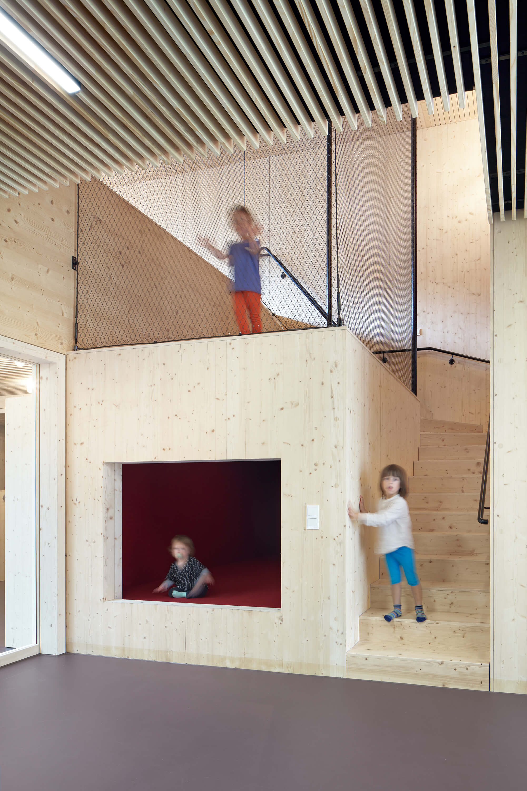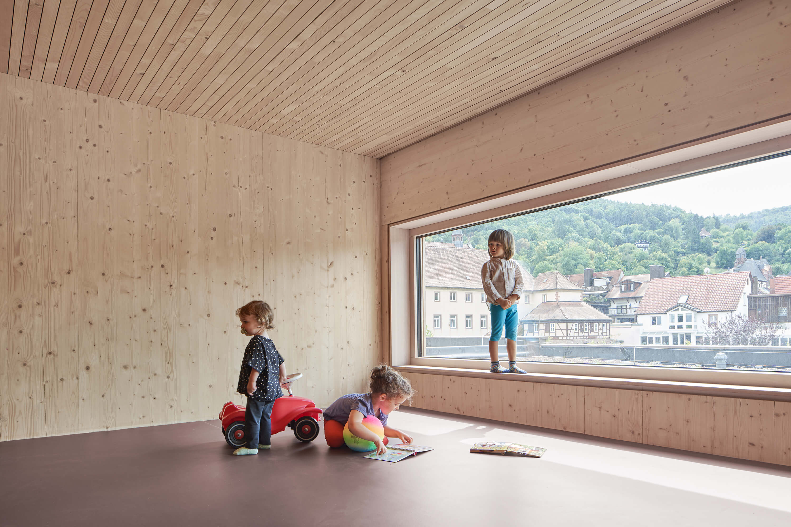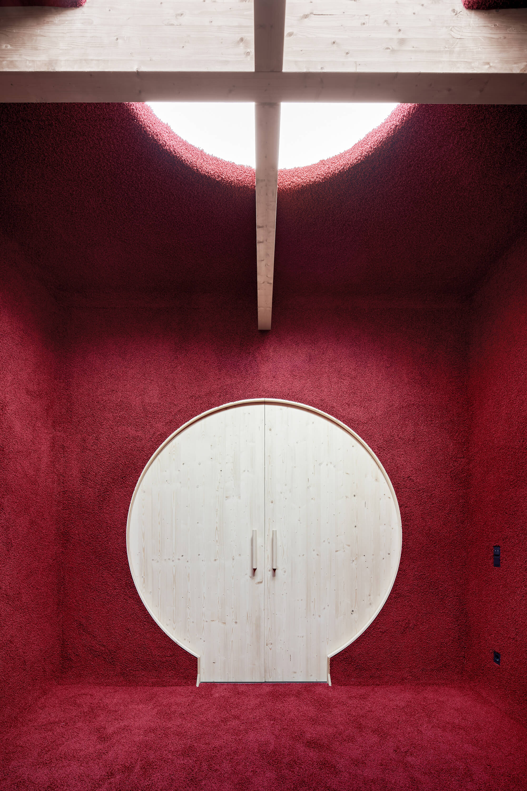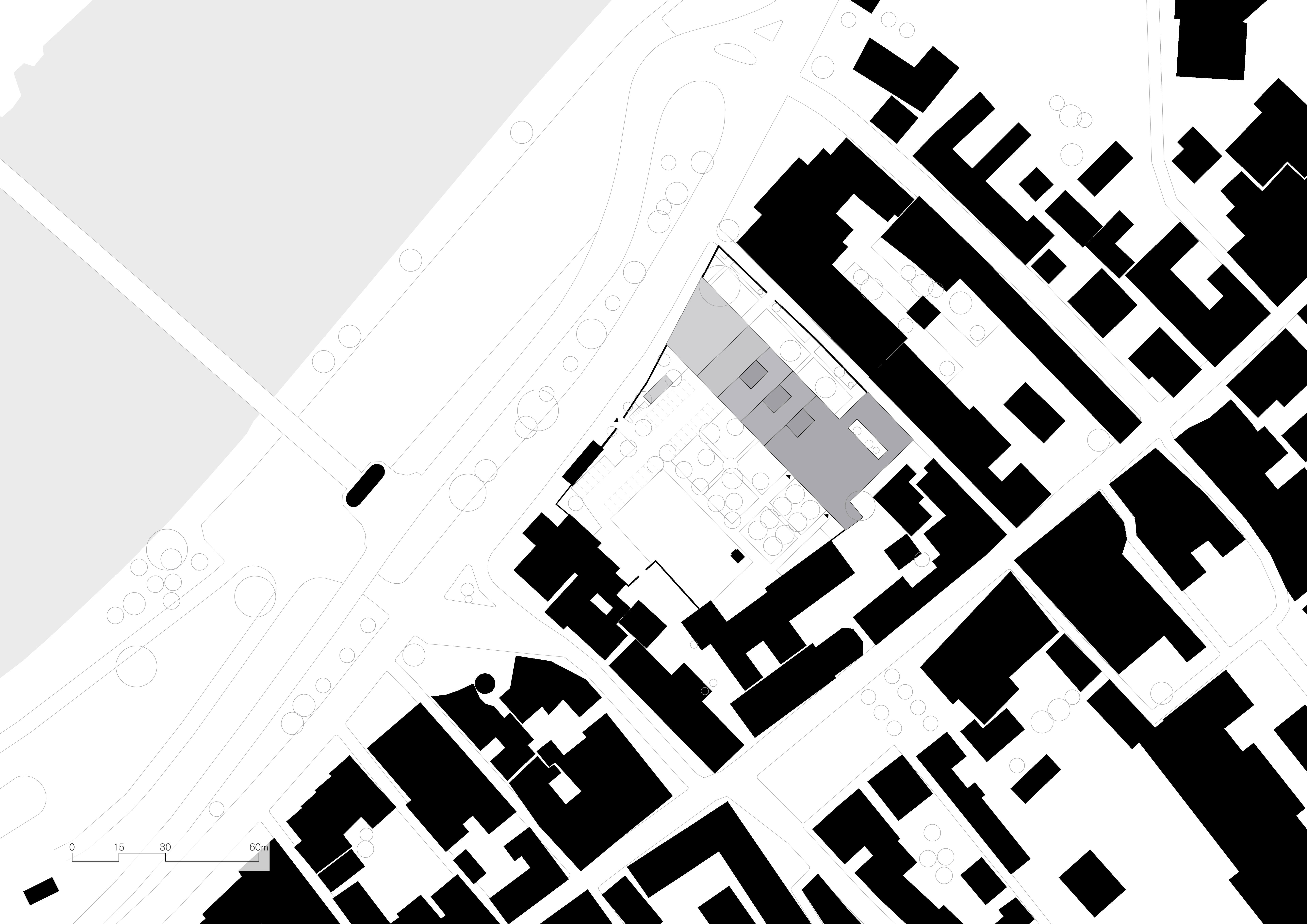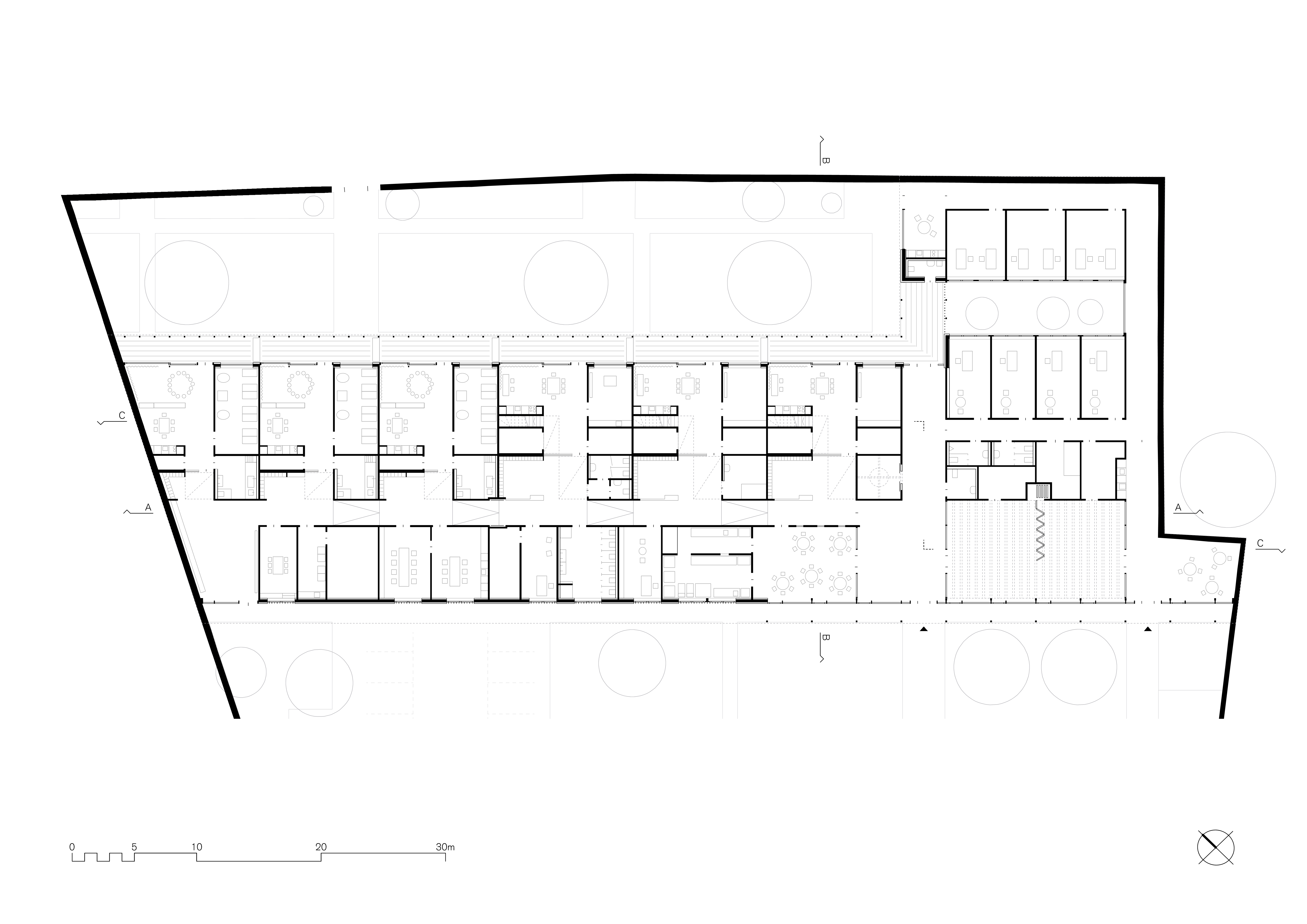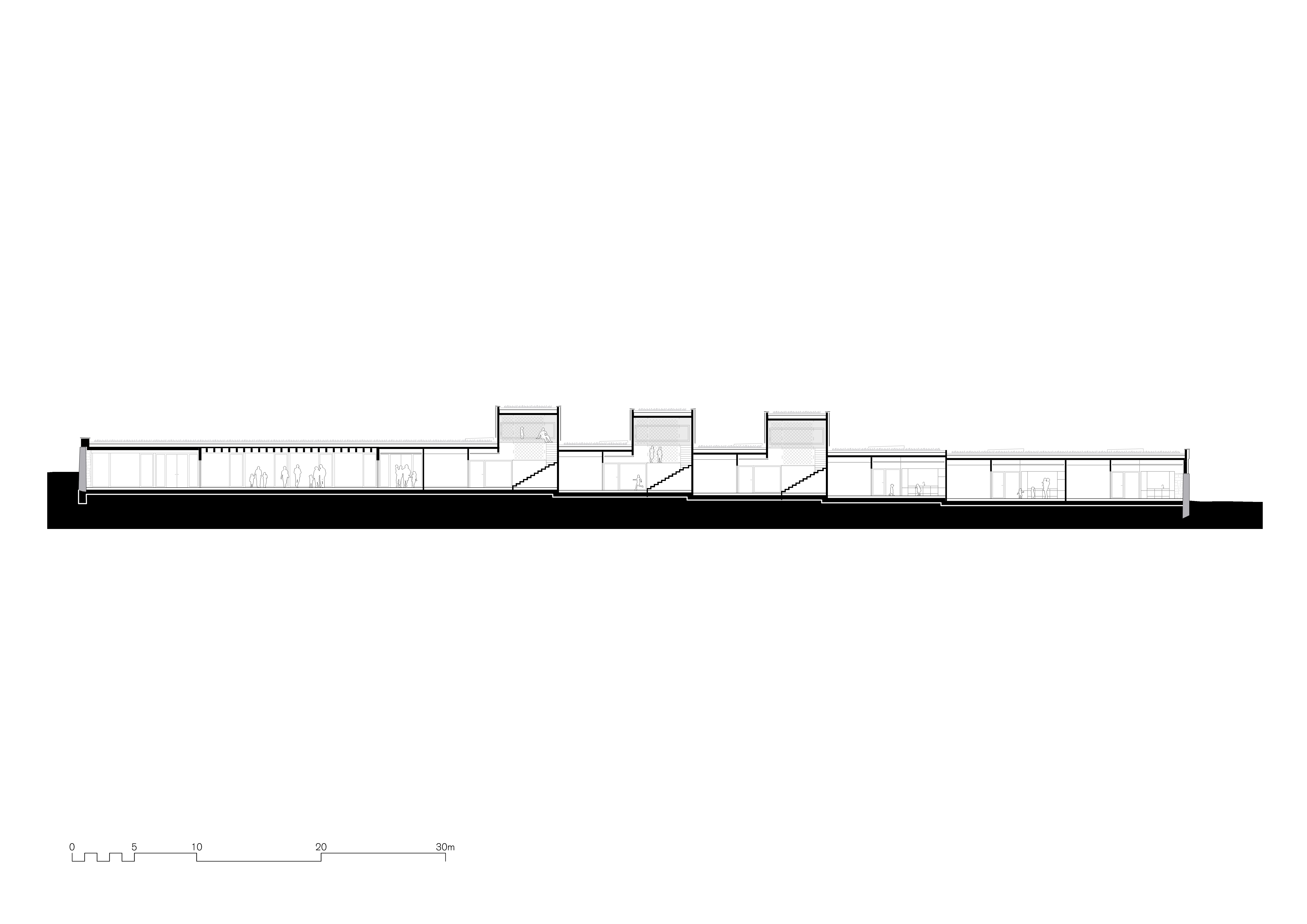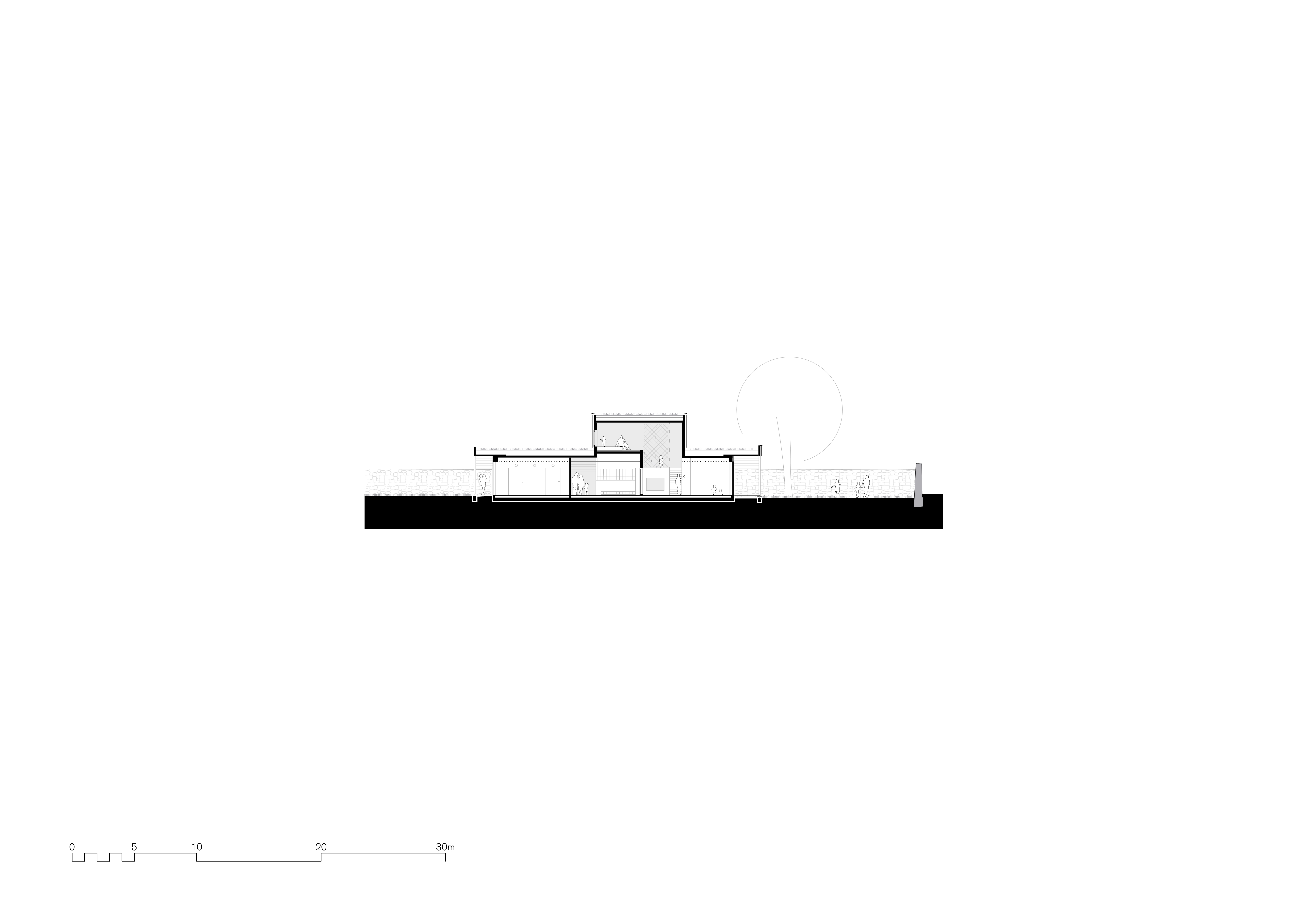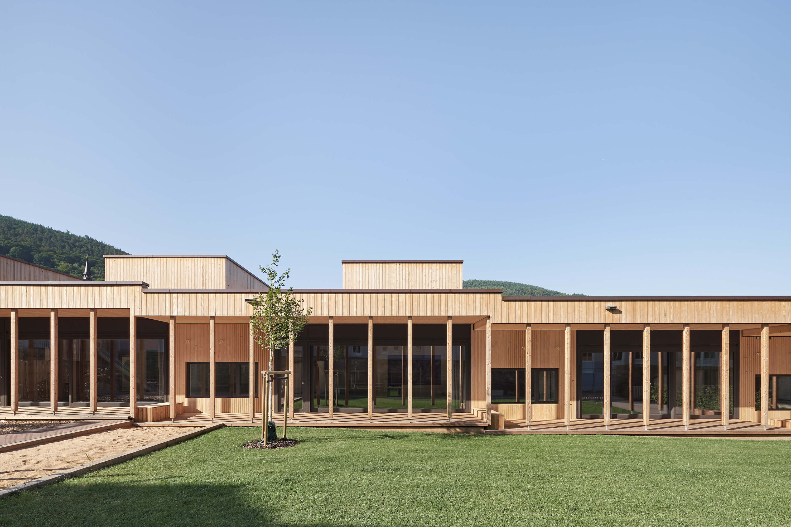Day care center for children with family center
Miltenberg, 2022
The monastery garden of the former Franciscan monastery, enclosed by mighty red sandstone walls, is a green oasis in the historic city center of Miltenberg. A place that combines centrality and security in an ideal way. At the same time, however, it is also a sensitive site with a great history, whose development with a daycare center requires caution and precision. The new building was designed as a one-story pavilion that fits precisely between the monastery walls, thus dividing the garden into the daycare center's free play area and a publicly accessible open space designed in the spirit of the former monastery garden. The house was built as a constructive timber structure with visible surfaces. With its gently staggered terracing, it follows the topography of the terrain. Its tactile and atmospheric qualities make the daycare center a house to touch. Each group room has a spatially integrated climbing element that rises as a lookout above the green roof area. Here, retreats have been created for the children that inspire them to dream, read, observe or reflect.

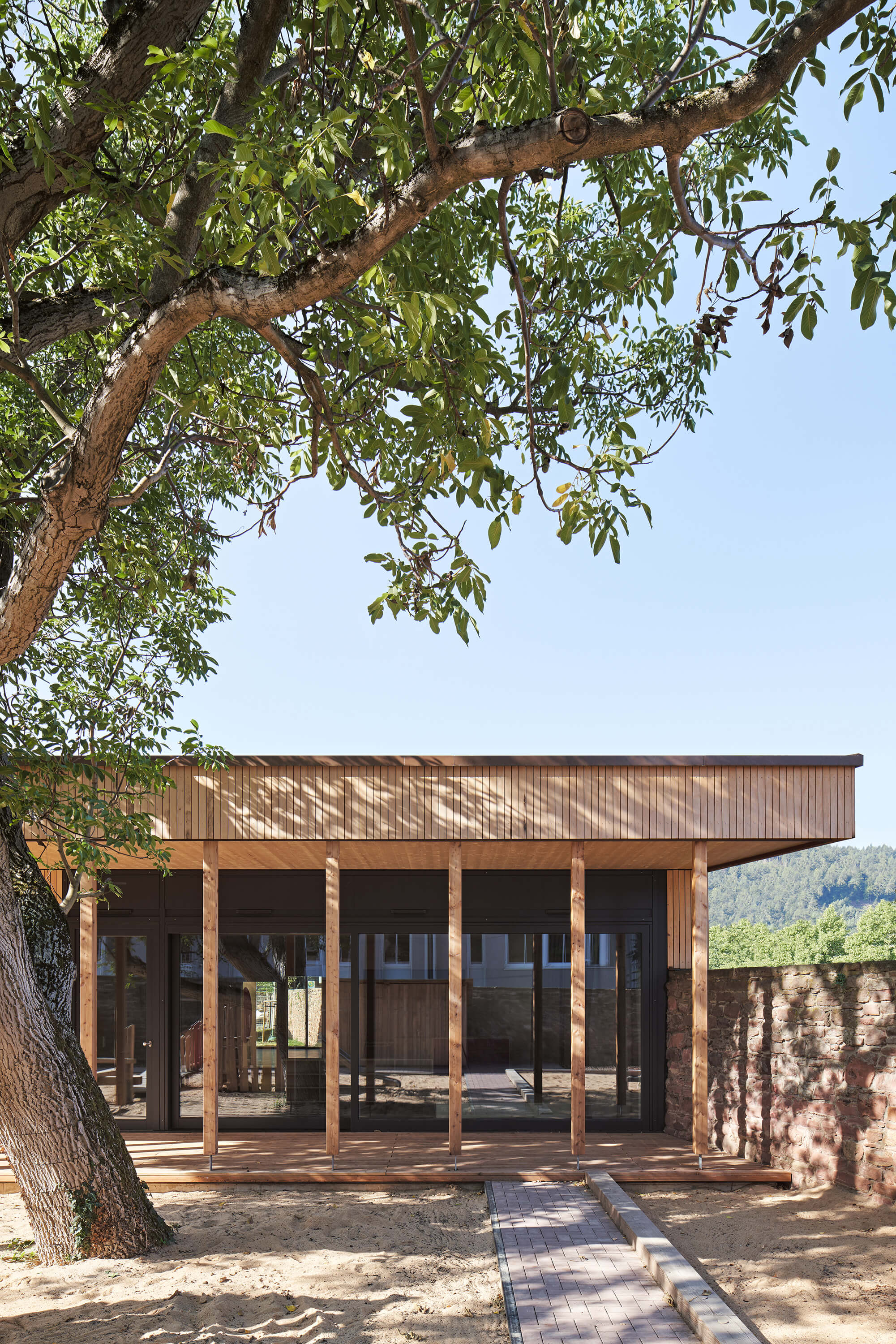
Data
Competition 2018 / 1st prize
Completion 2022
Client City of Miltenberg
Gross floor area 2,133 m²
Gross volume 8,334 m³
Mainstraße 19
63897 Miltenberg
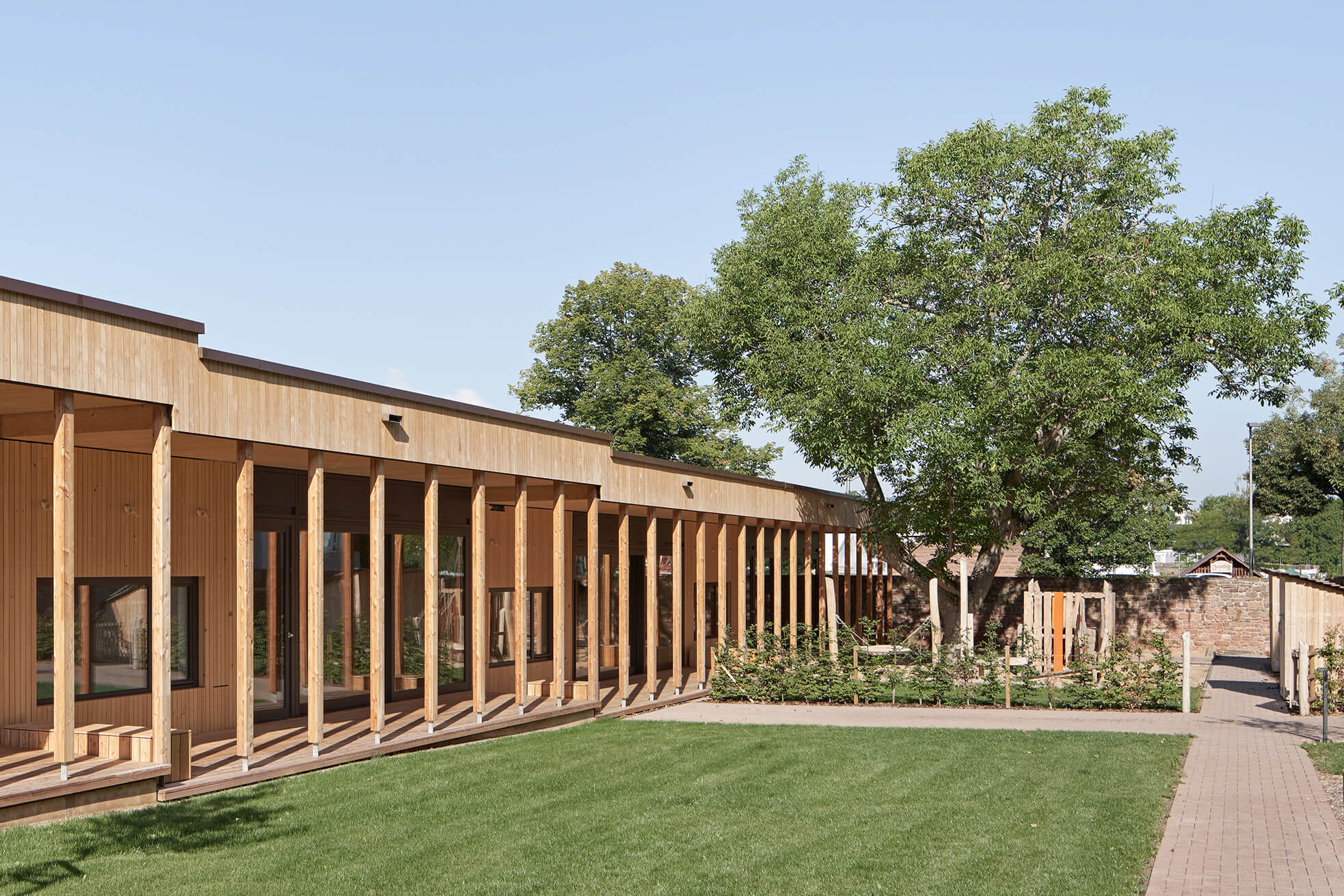
Awards
Regional Wood Construction Prize of the Bavarian State Ministry 2023
Longlist DAM Award for Architecture in Germany 2024
Shortlist Heinze Architecture AWARD 2023
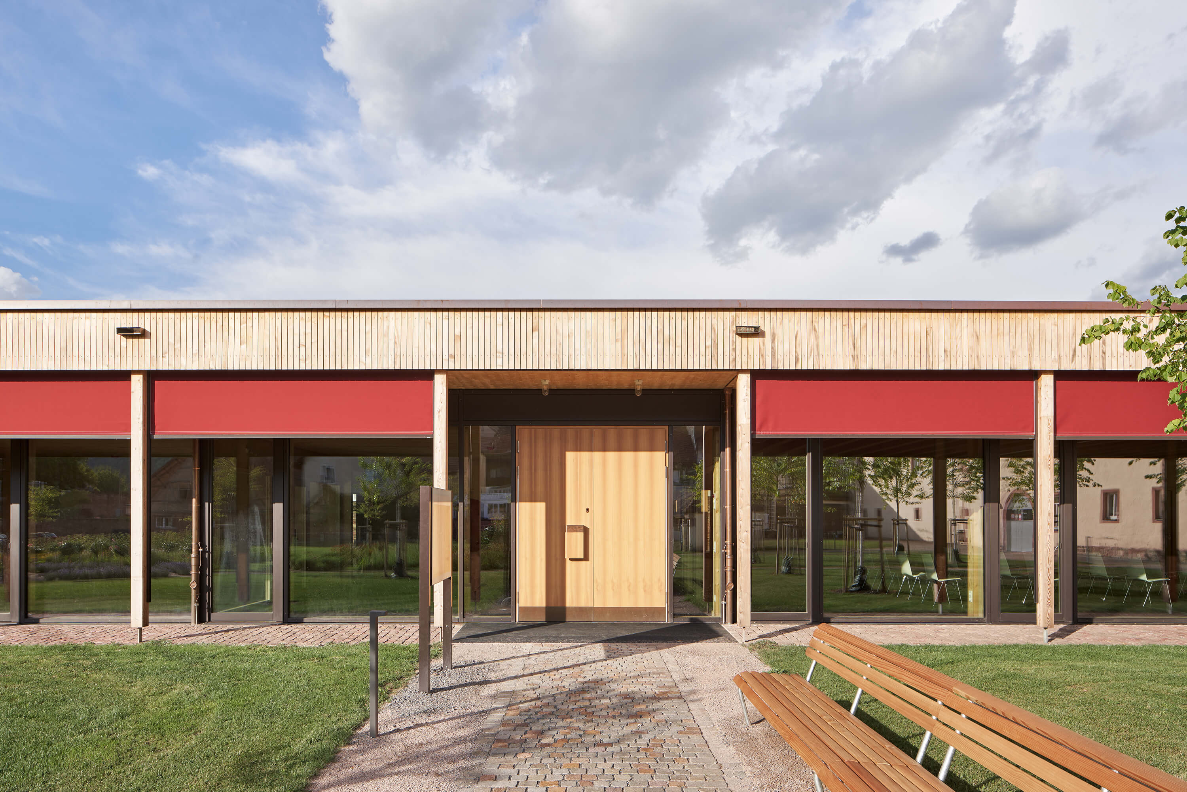
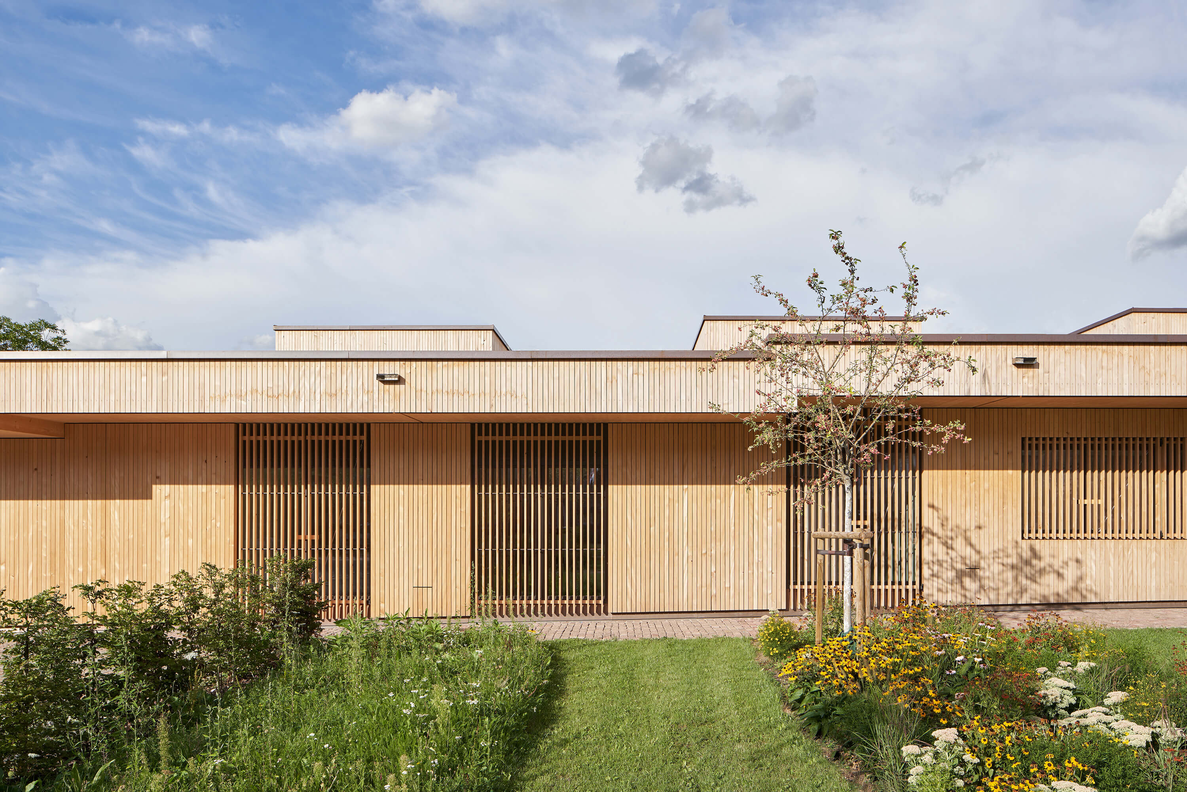
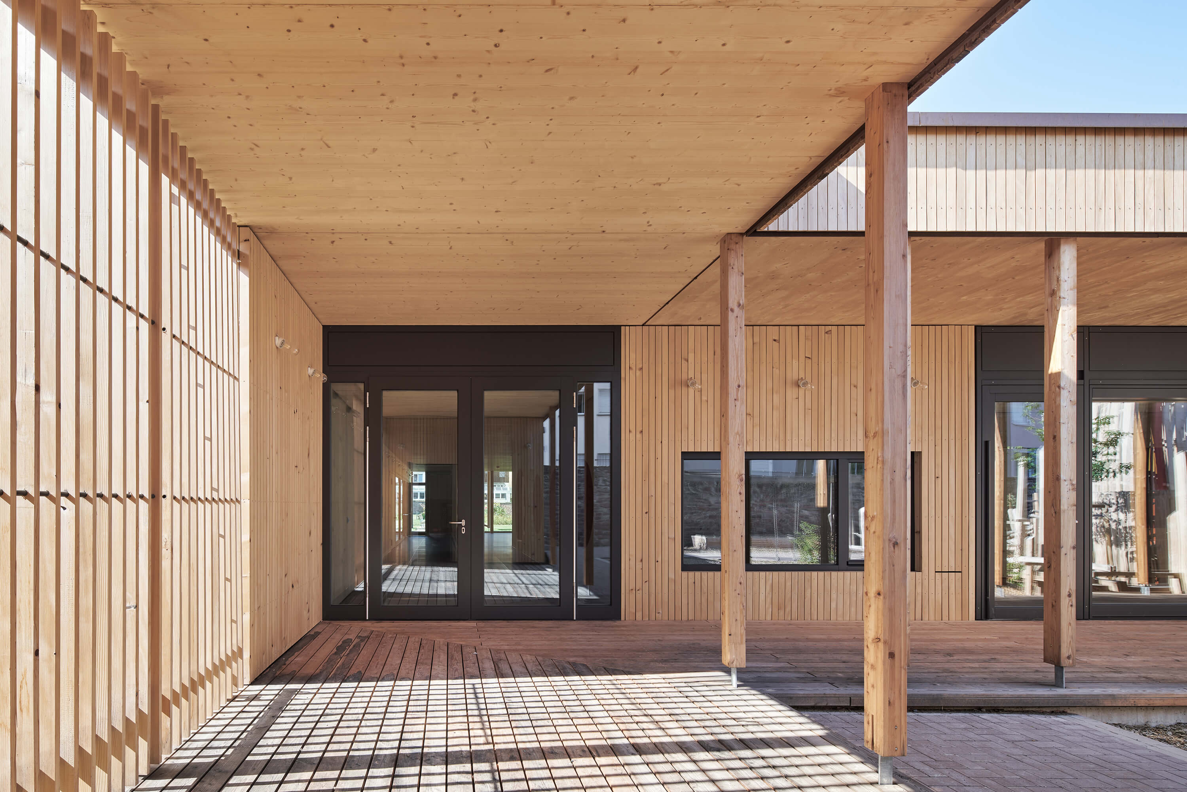

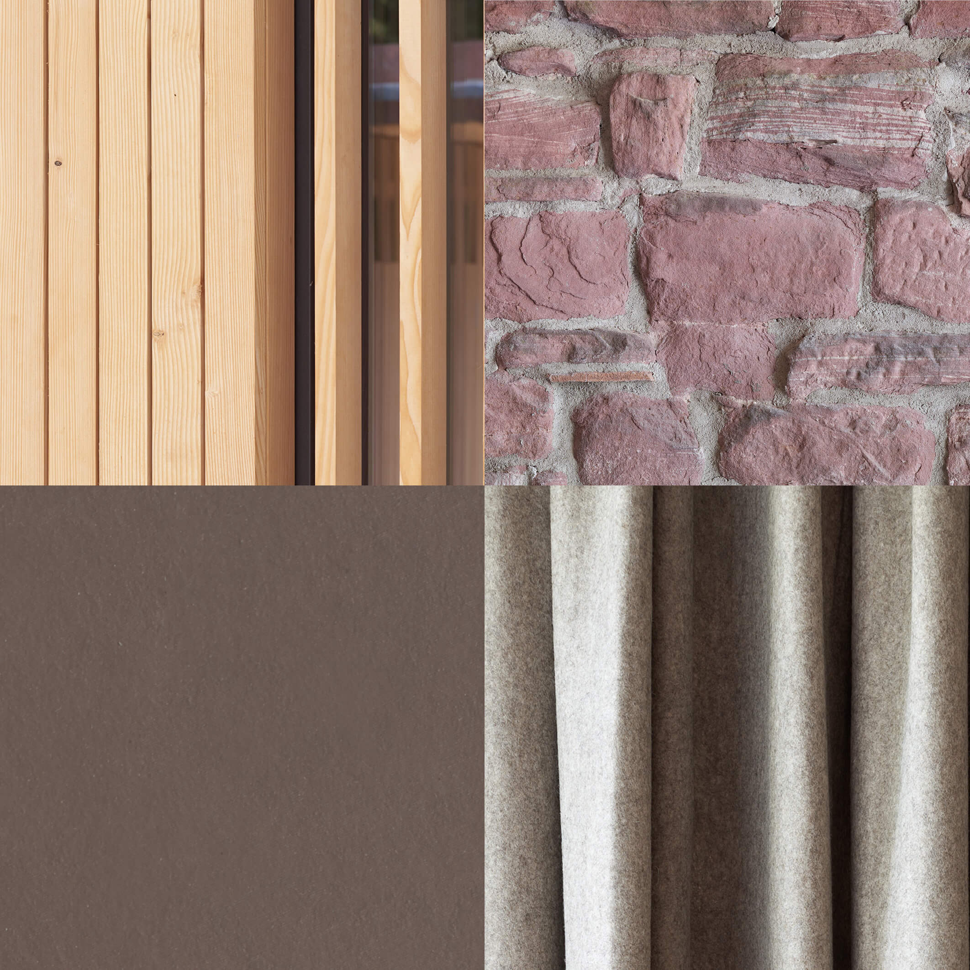
Battening in silver fir
Monastery wall in sandstone
Linoleum brown-aubergine
Merino felt mottled gray
