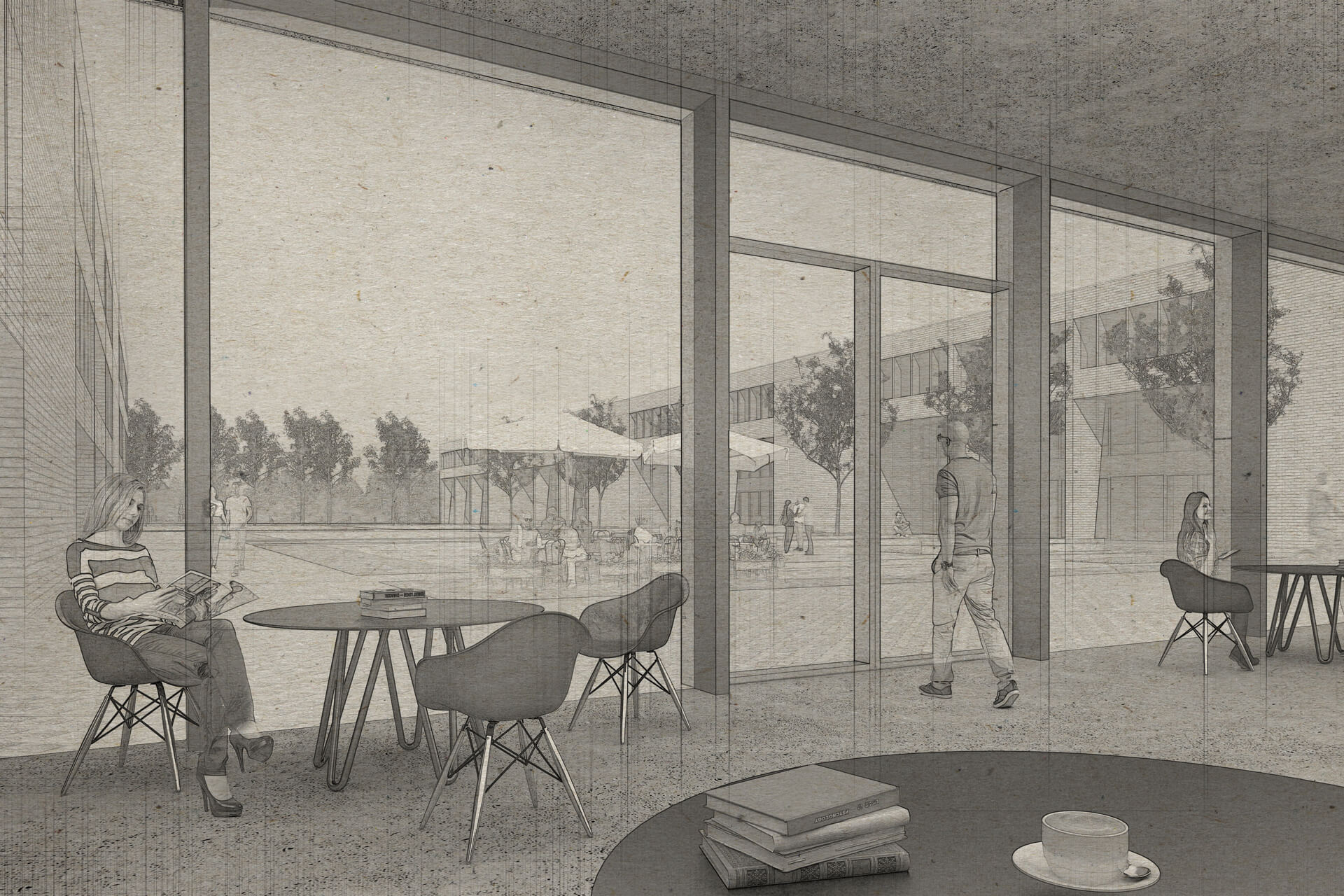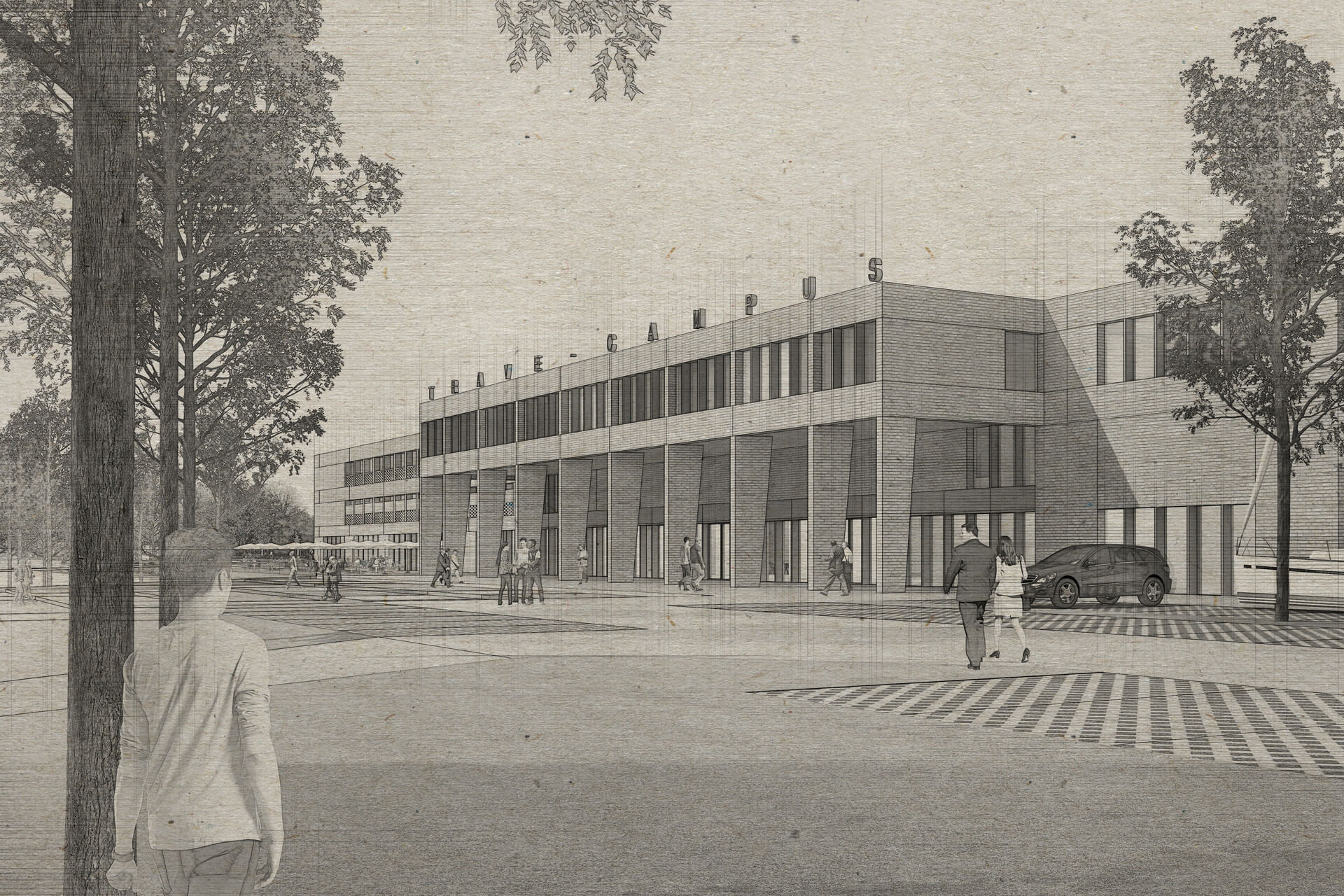Trave Campus of the Chamber of Crafts
Lübeck, 2019 / 3rd prize
Three structures of different sizes, offset against each other, structure the extensive building area of the Trave Campus. They can be read separately, yet are structurally linked together to provide an indoor climate connection. The various functional areas are assigned to these three parts, thus simplifying orientation on the extensive campus. The middle building is dedicated to arrival and orientation, the east building is used for teaching, while the west building houses living, dining and leisure. The internal structure of the three building elements, as well as the low eaves height throughout, ensure a pleasant scale in the surrounding neighborhood. The central building is the functional and structural link between the workshops and seminar rooms in the east building and the living / dining / leisure area in the west building. This smallest of the three components on the south side of the building jumps in front of the building line, creating a clearly recognizable address on Wasserfahr.


Data
Competition 2019
3rd prize

