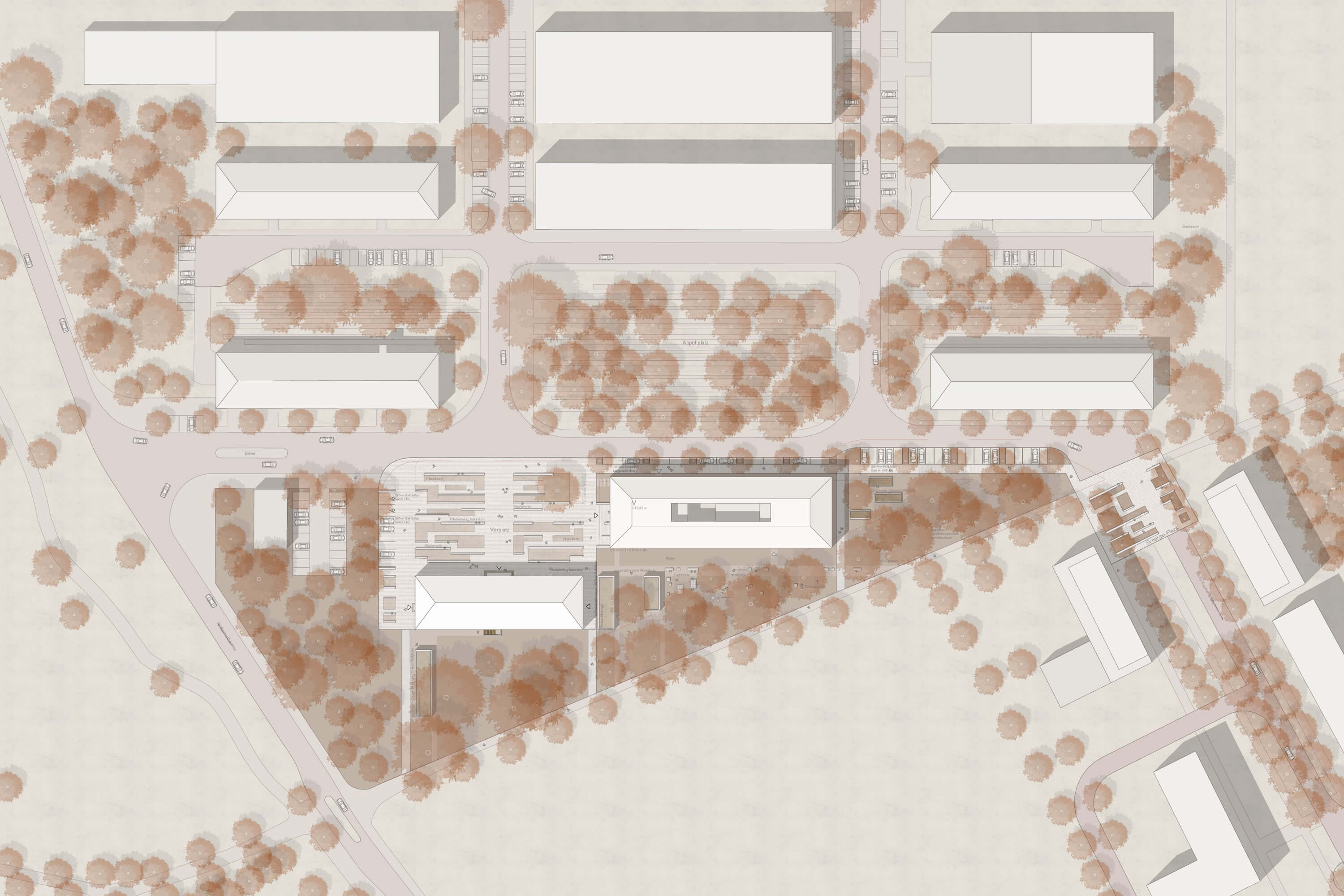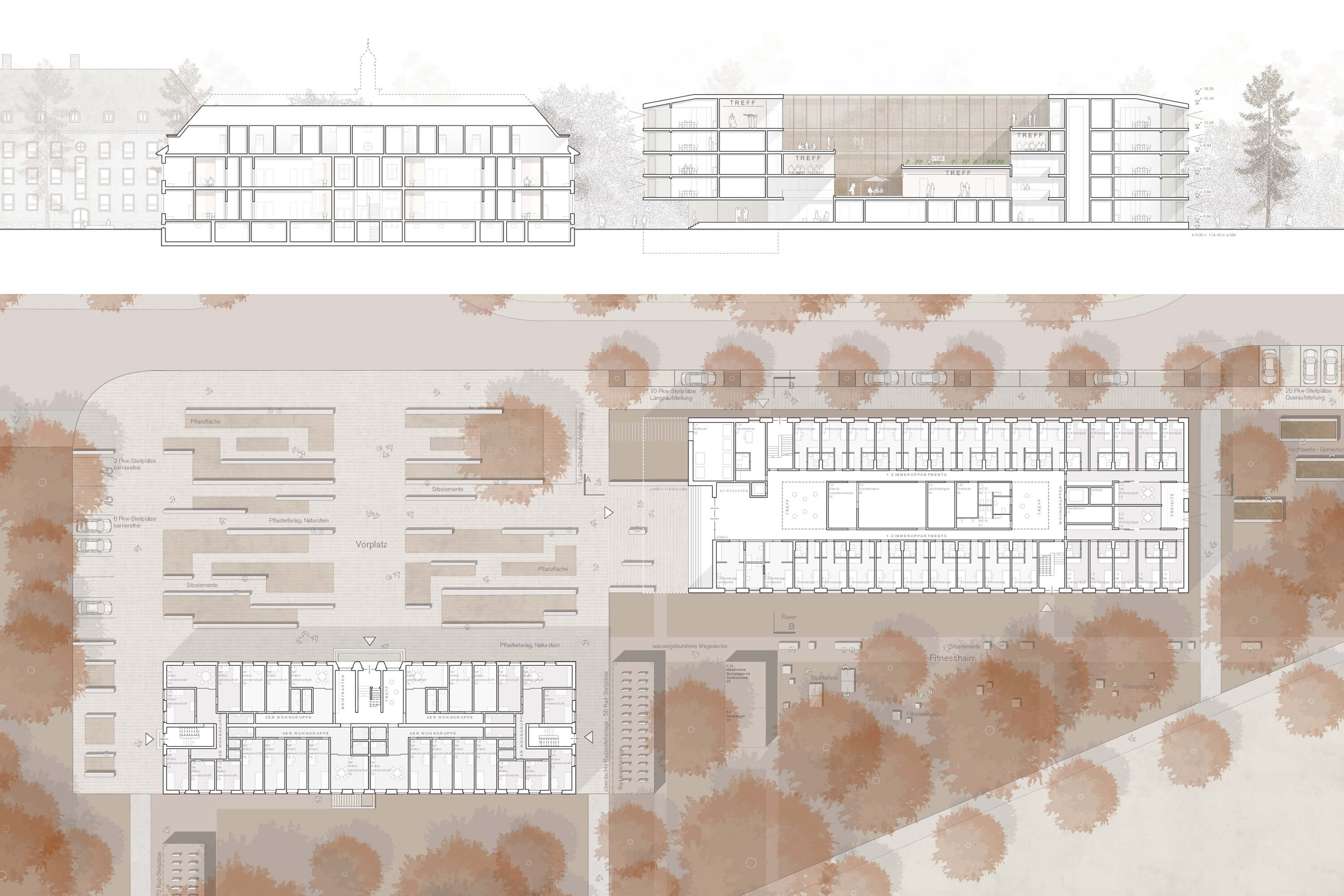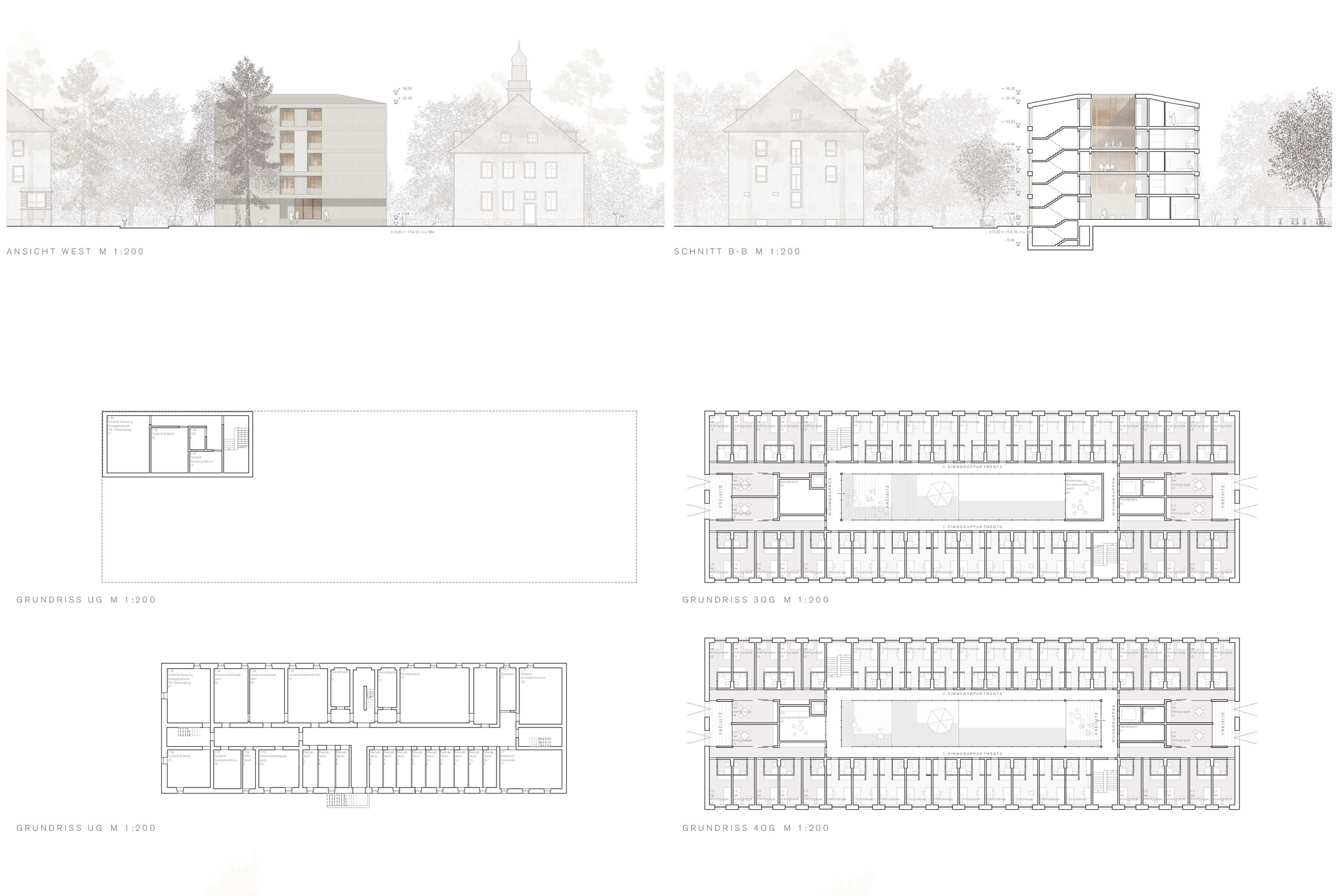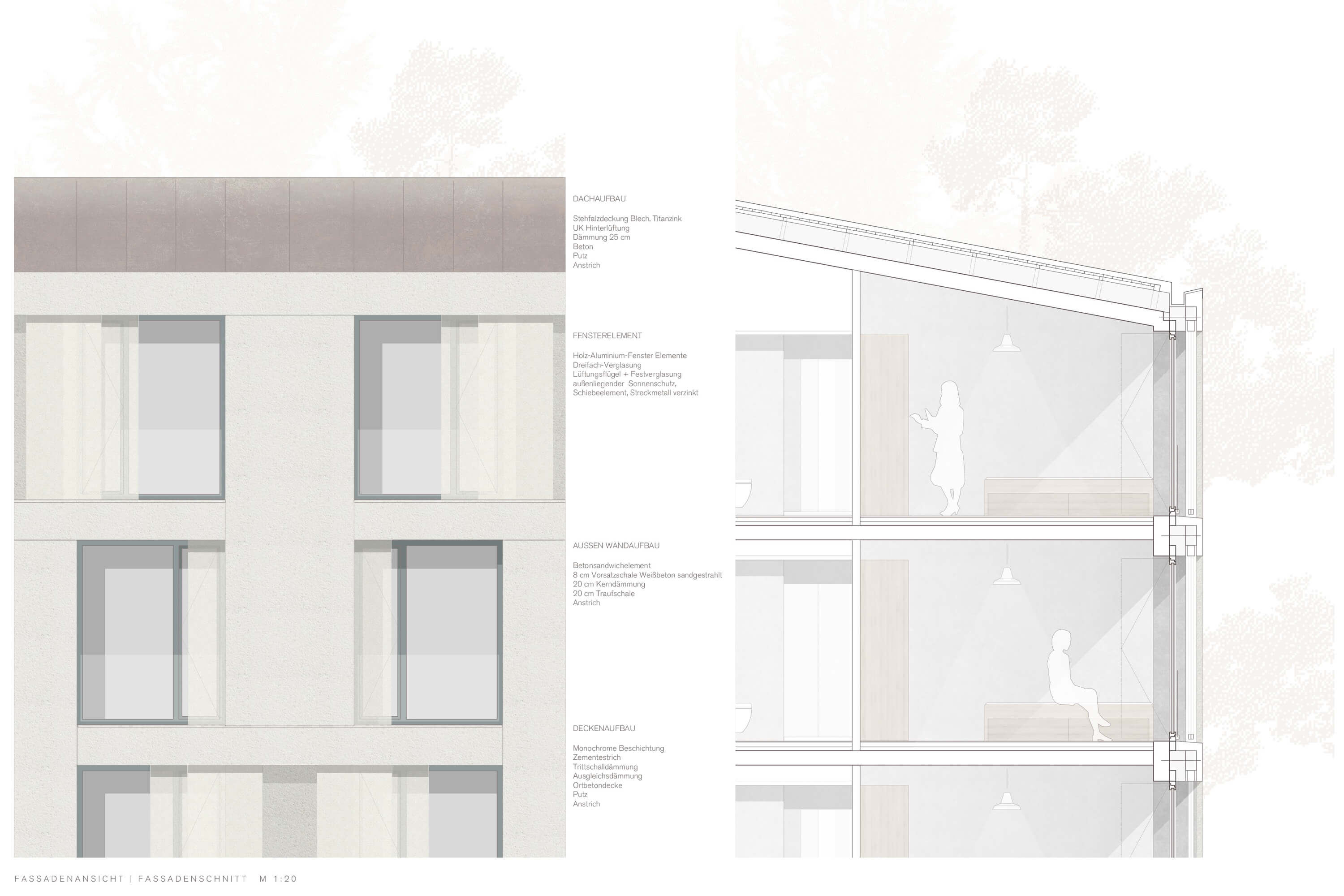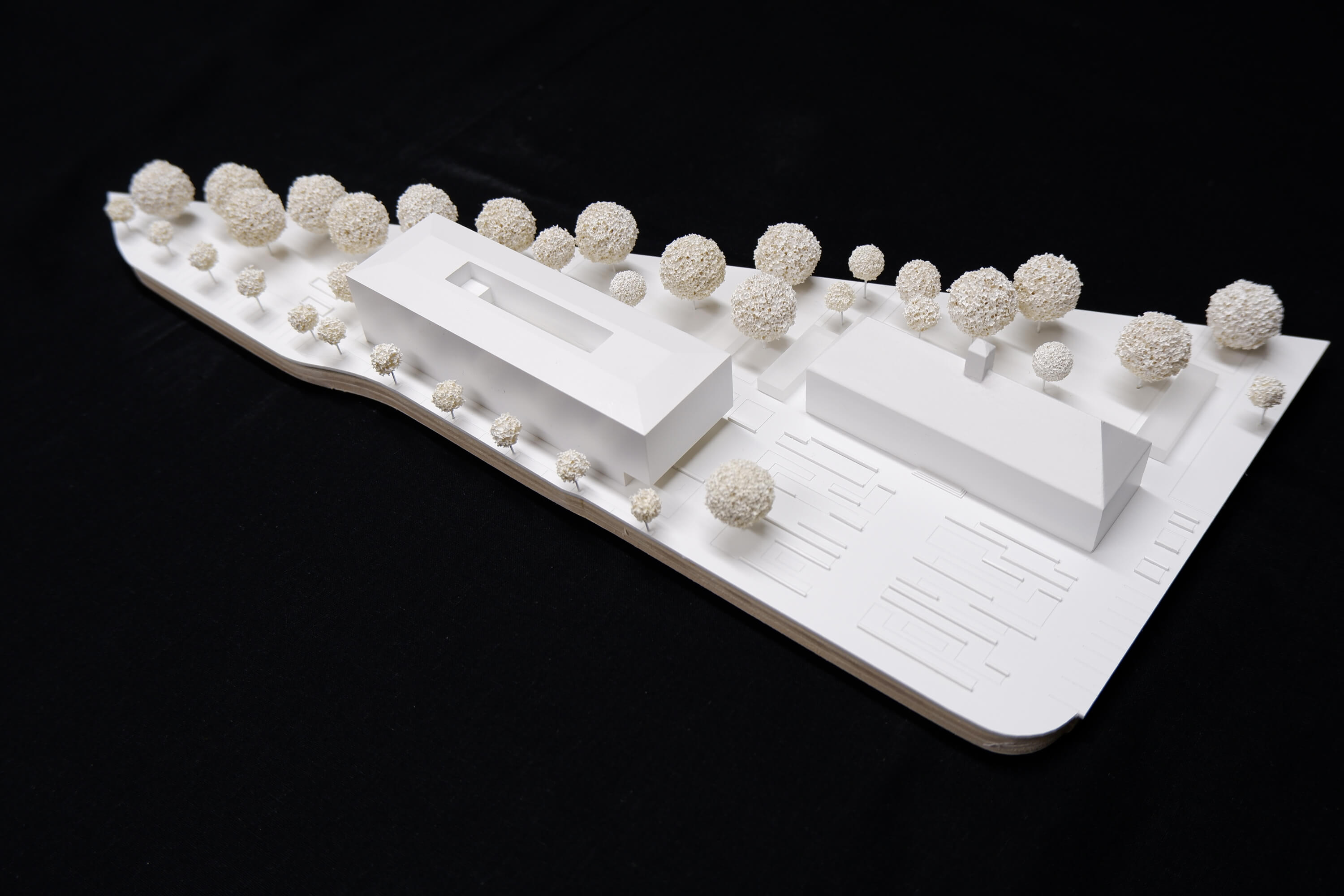Residential complex for students on KIT Campus East
Karlsruhe, 2019 / 3rd prize
The new residential building will be placed as an elongated rectangular structure parallel to the access road. With its volumetric simplicity and flat pitched hip roof, it is connected with the architectural tradition of the surrounding barracks buildings and thus becomes a natural part of the existing urban structure. In a second step, however, our design reinterprets this typology by providing access from the western narrow side of the building, so that the old building and the new building both face the common forecourt. A setback on the ground floor creates a clearly legible and weather-protected entrance situation as an address here. The house combines structural simplicity with a high degree of interior richness.
