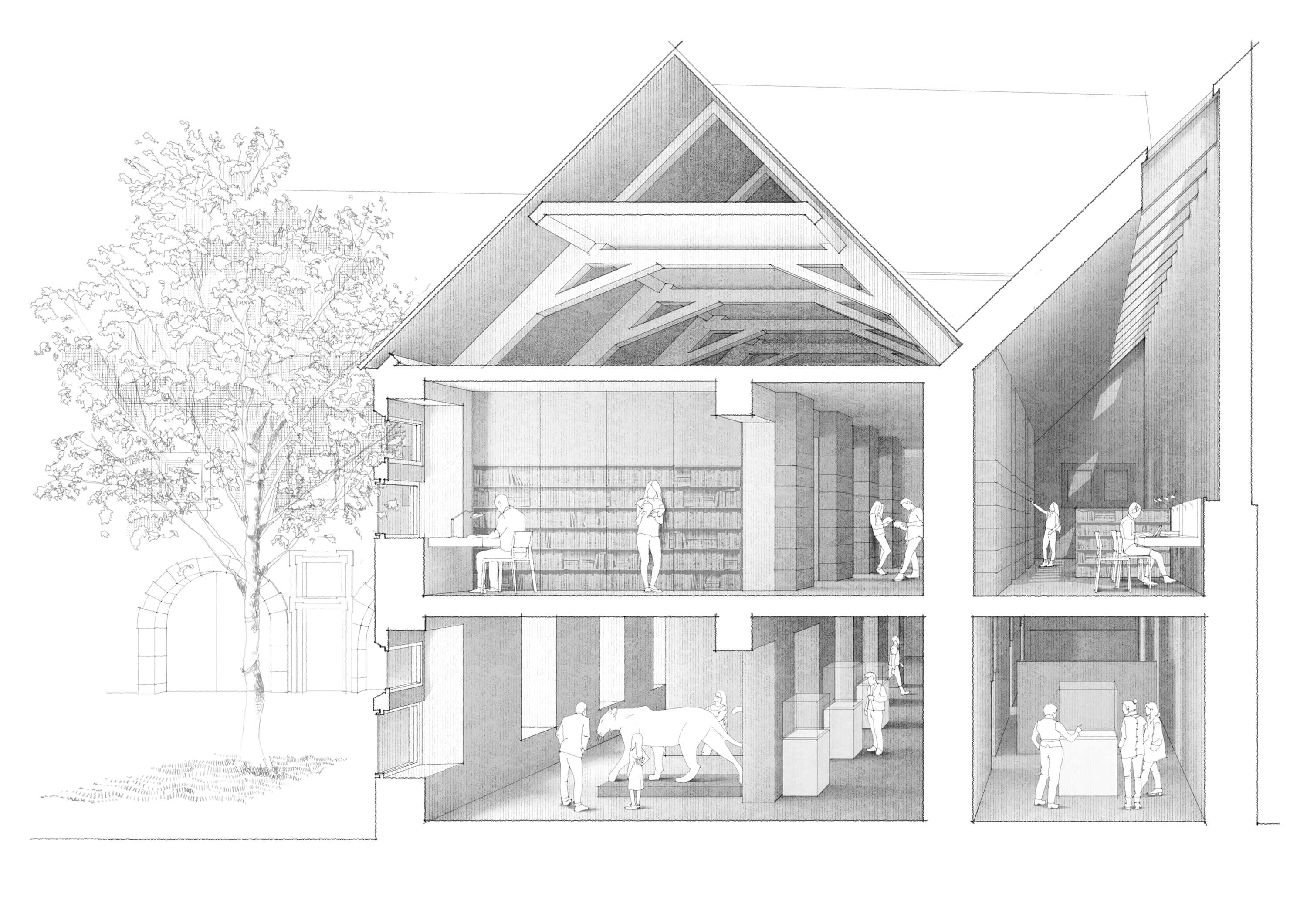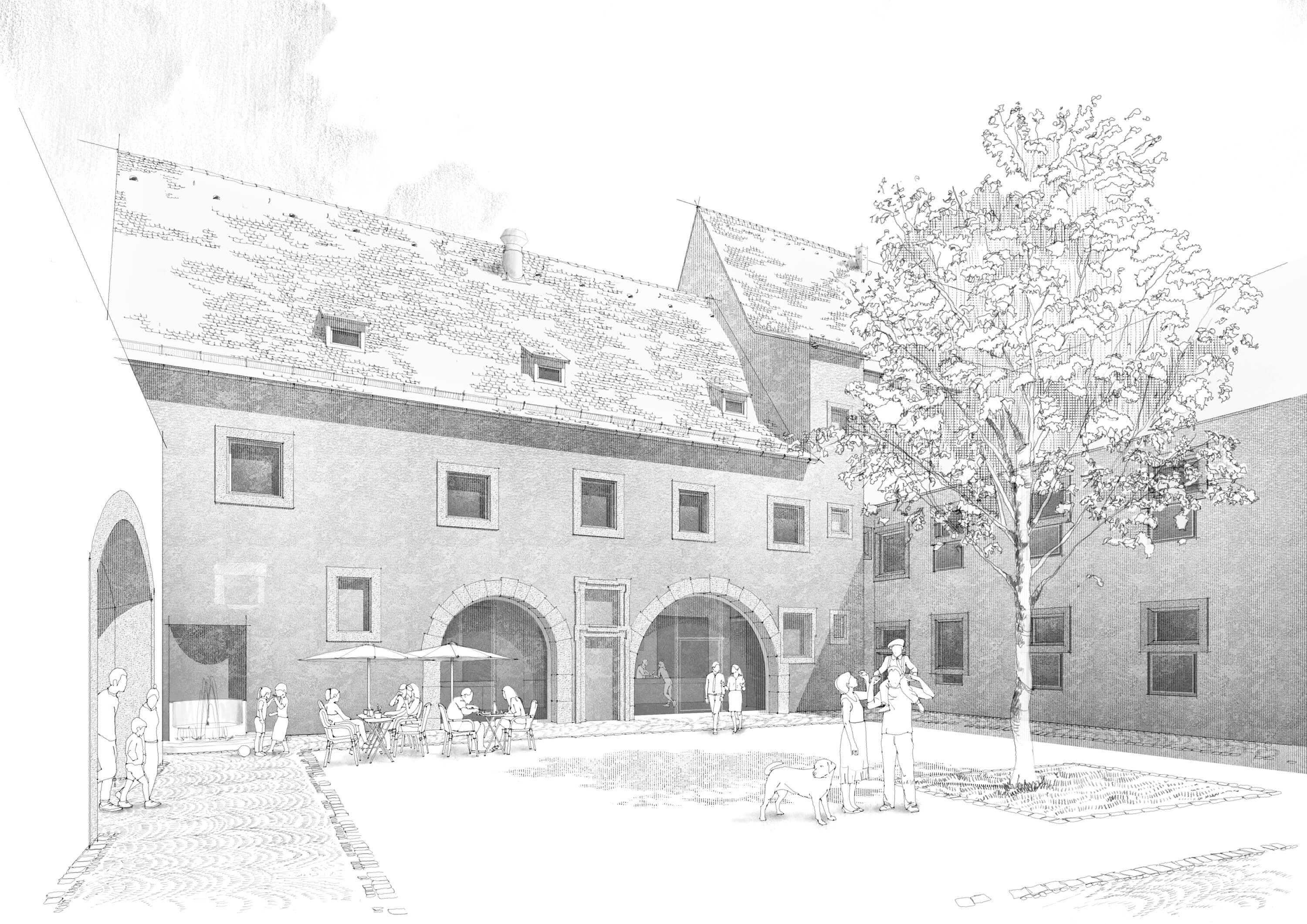Conversion of the Old Winery into a Cultural Center
Bad Neustadt an der Saale, 2020 / 2nd prize
In order to make the traces of history as legible as possible, the individual layers of time in the historic Fronhof are processed in a way that is appropriate for a historical monument and superimposed on each other like different layers. The result is a carefully developed narrative patchwork that gives a future to the historic house.
The museum and library are carefully integrated into the existing spatial structures, so that structural interventions can be reduced to a minimum. The formative cell structure is largely retained. Structural extensions are only made where they remain invisible from the courtyard. Thus the single-storey southern extension is being extended and the rear part of the house at Storchengasse 8 is being renovated to create a functional delivery situation within the old contours.


Data
Competition 2019
2nd prize

Ground floor


View east / Section D-D
