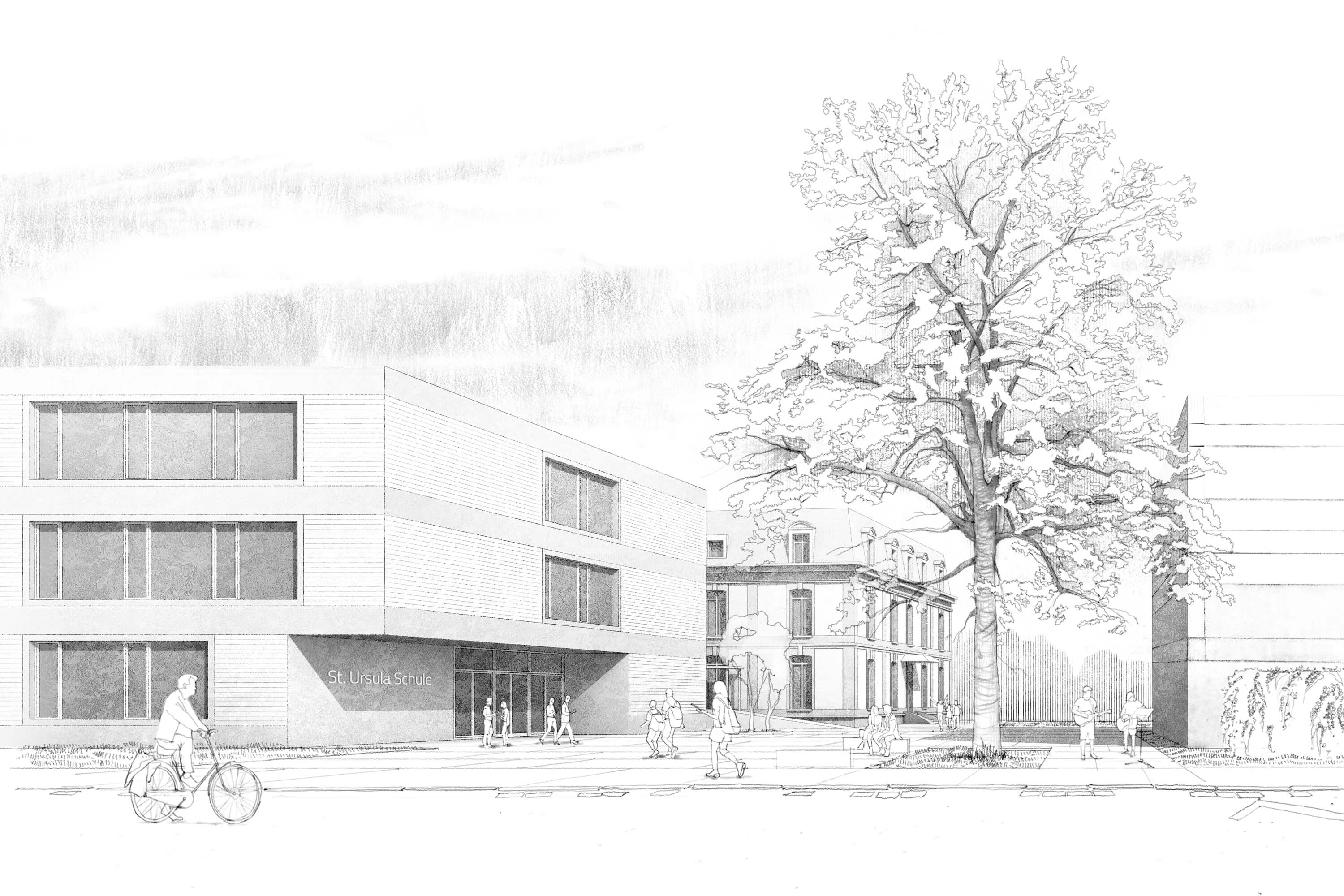Extension of the St. Ursula Schools
Freiburg i. Br., 2020 / 2nd prize
The new school building occupies the corner of the block edge as an irregular square. On the street side, it follows the course of the two adjacent streets, while on the block interior it picks up the twisted orthogonality of the historic villa. The result is a solitary house based on the existing geometries. The new building also strengthens the ensemble in its materiality by taking up the existing building materials and combining them in new ways. The horizontal bands in front of the floor slabs quote the light beige prefabricated concrete elements of the sports hall. Closed parts of the facade are bricked up in a light red clinker brick and are based on the haptics and color of the historic villa. The powerful wooden edgings of the classroom windows quote the carpenter-like interior design of House A. Thus, the new building becomes an integrating and identity-giving component of the school ensemble.
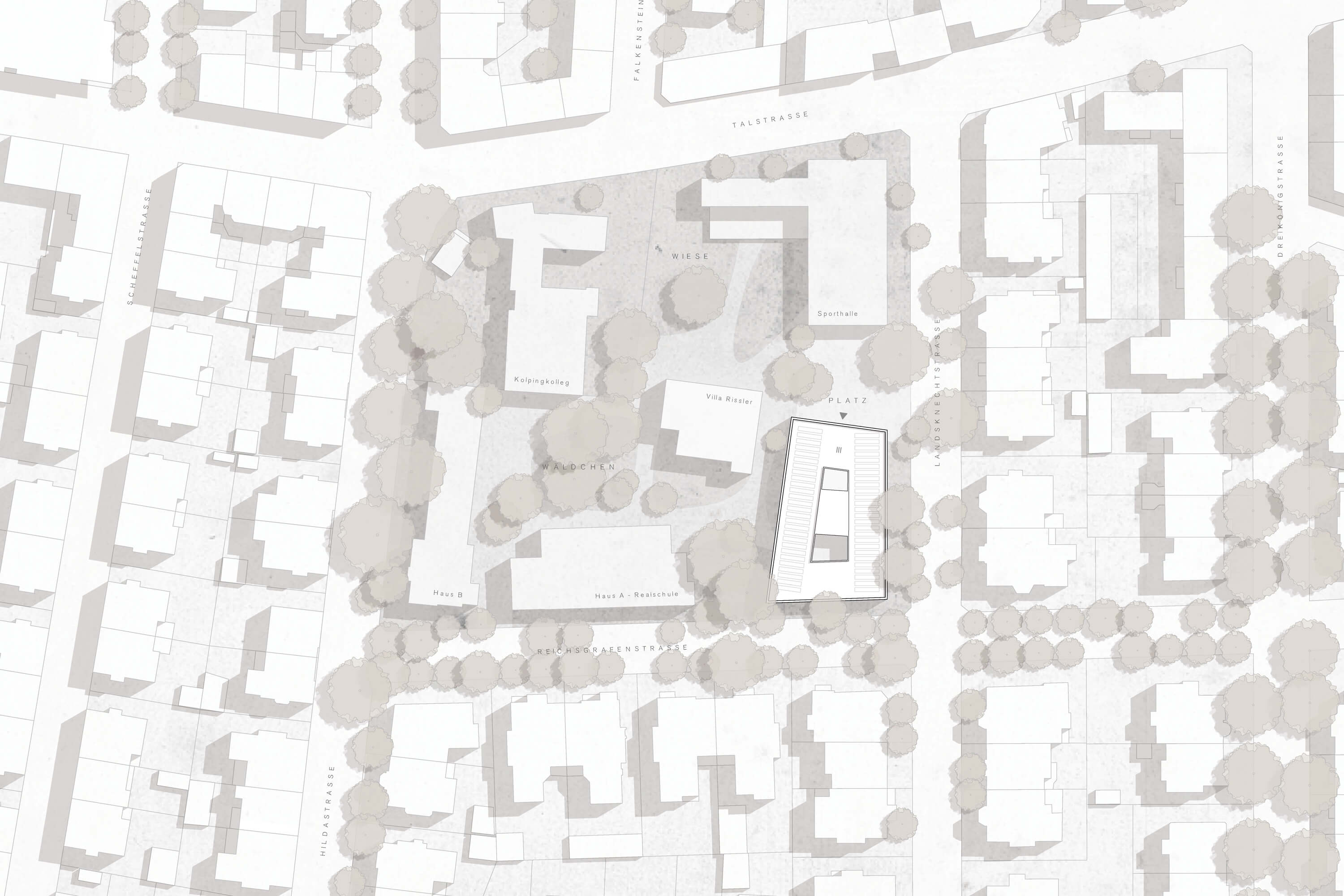
Site plan

Ground floor
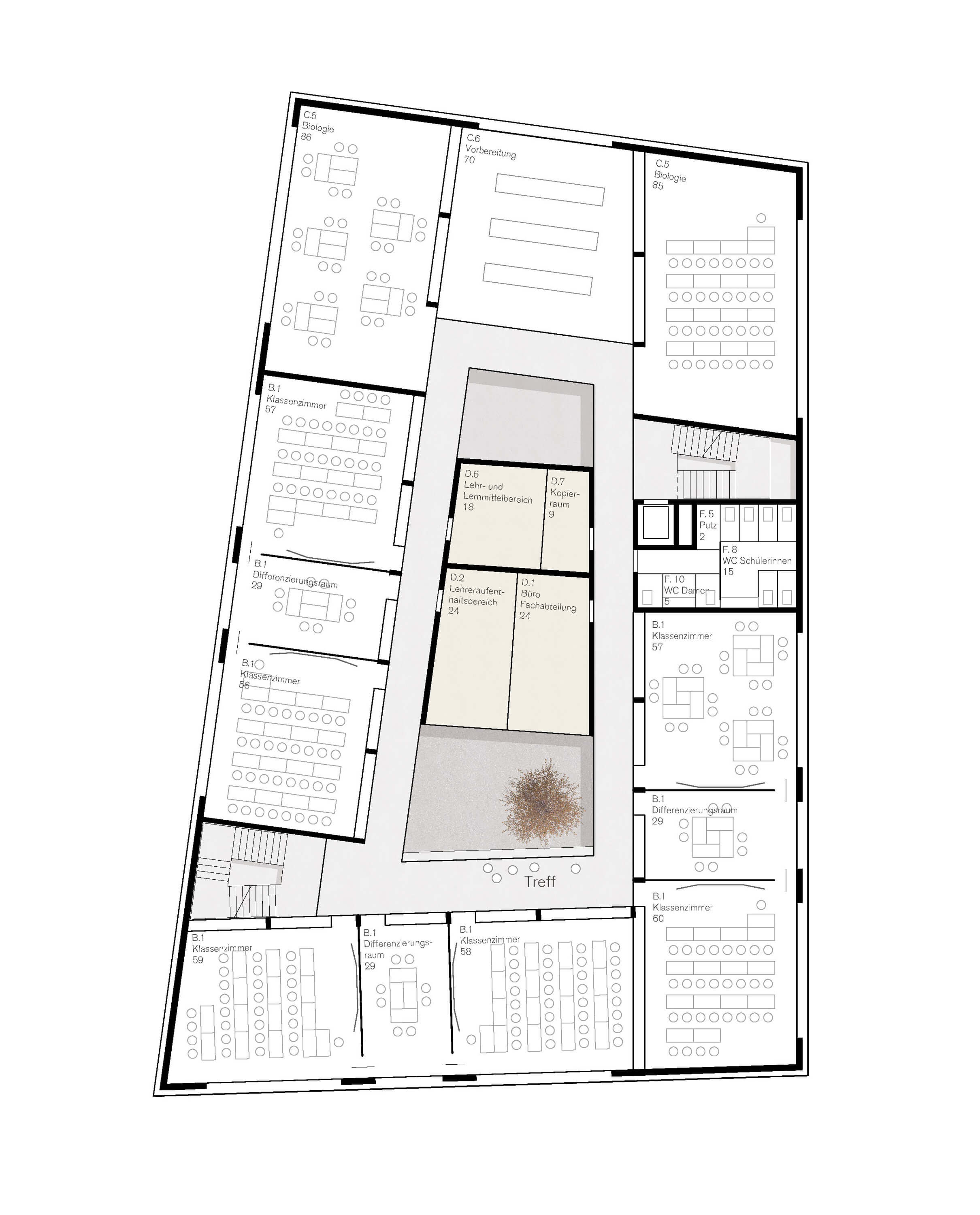
1st floor

2nd floor
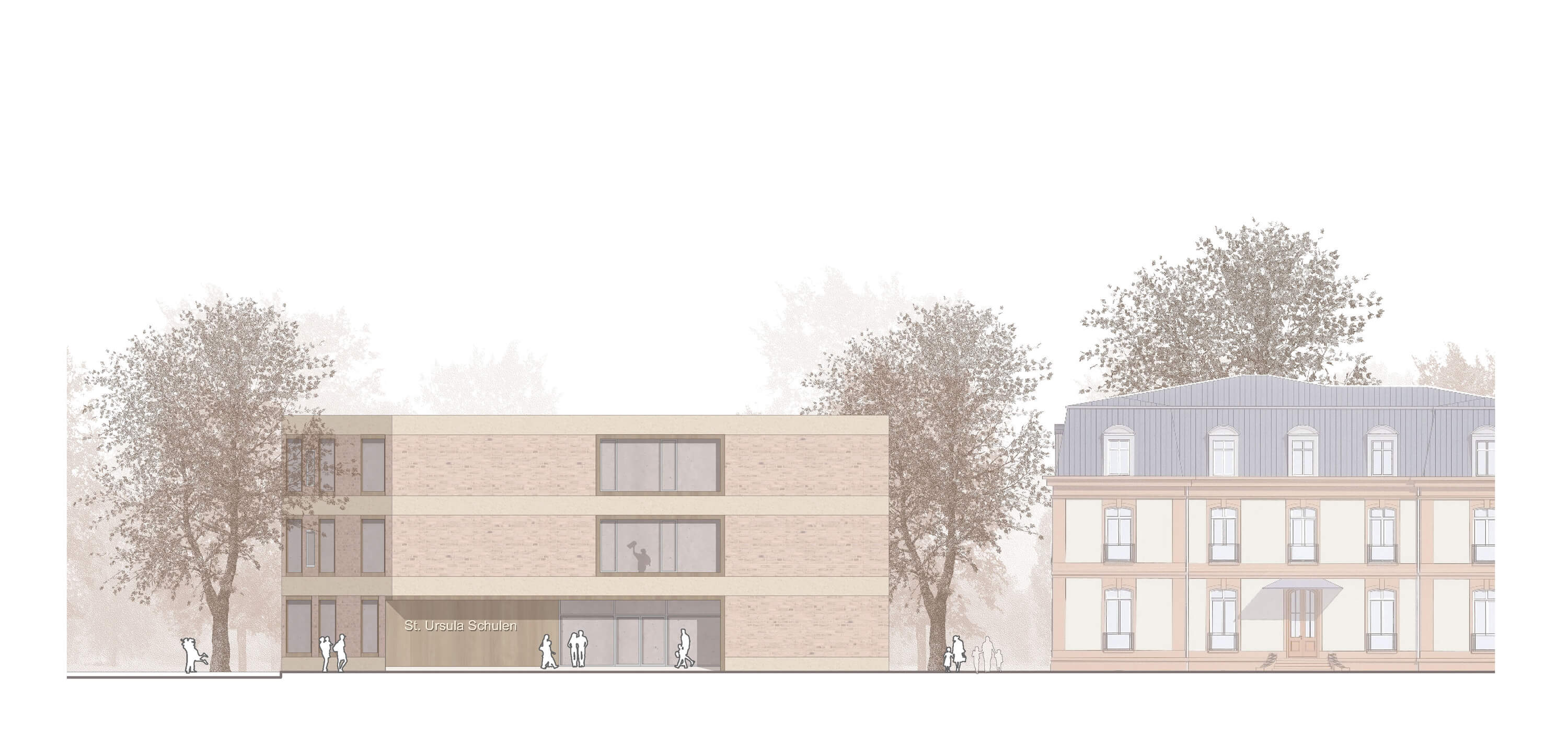
View north

View east
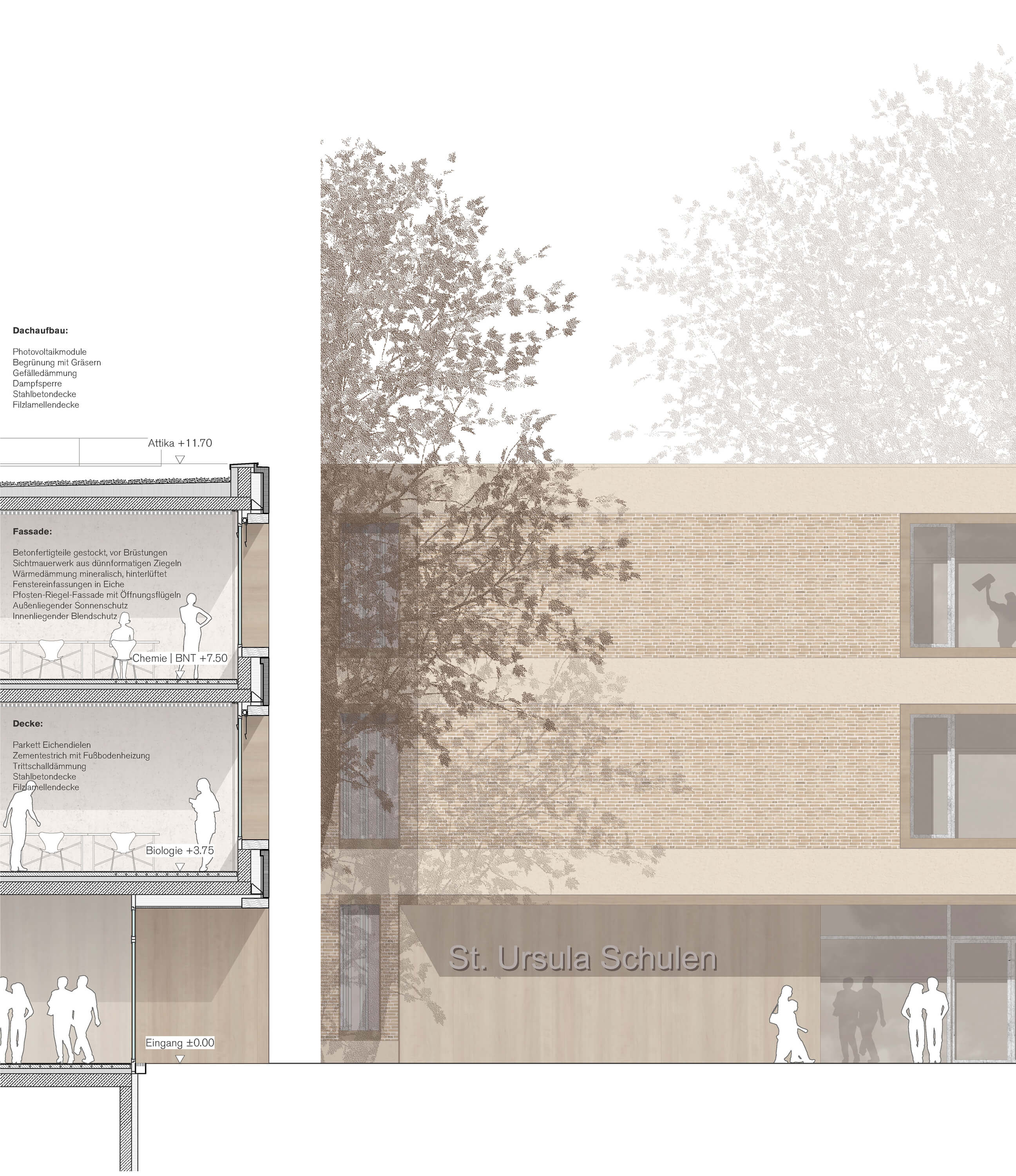
Facade section
