JLU Gießen - Lecture Hall Center Philosophikum I
Gießen, 2020 / 2nd prize
The new seminar building I is an important building block on the way to the realization of the master plan. The house occupies the given footprint at the campus plaza and gains its individual character in the elevation: The different room depths are used as an occasion to give the seminar building a sculptural staggering. The ground floor is set back across the entire width of the campus plaza, thus creating an inviting and weather-protected entrance situation. The seminar area on the 1st floor makes use of the entire depth of the plot, while the office space on the 2nd floor with its shallow room depth generates a setback on the north-east side. Finally, the elongated ventilation center on the 3rd floor forms the upper end of the volume and gives the seminar building a striking silhouette.
On the long sides of the building, deep-seated large-format window openings are cut into the structure, which follow the regular rhythm of the supporting structure. Only on the ground floor the glazing is inserted flush with the square, creating an inviting transparency for students and teaching staff. On the other hand, the rather reduced windowed front sides underline the sculptural character of the house.
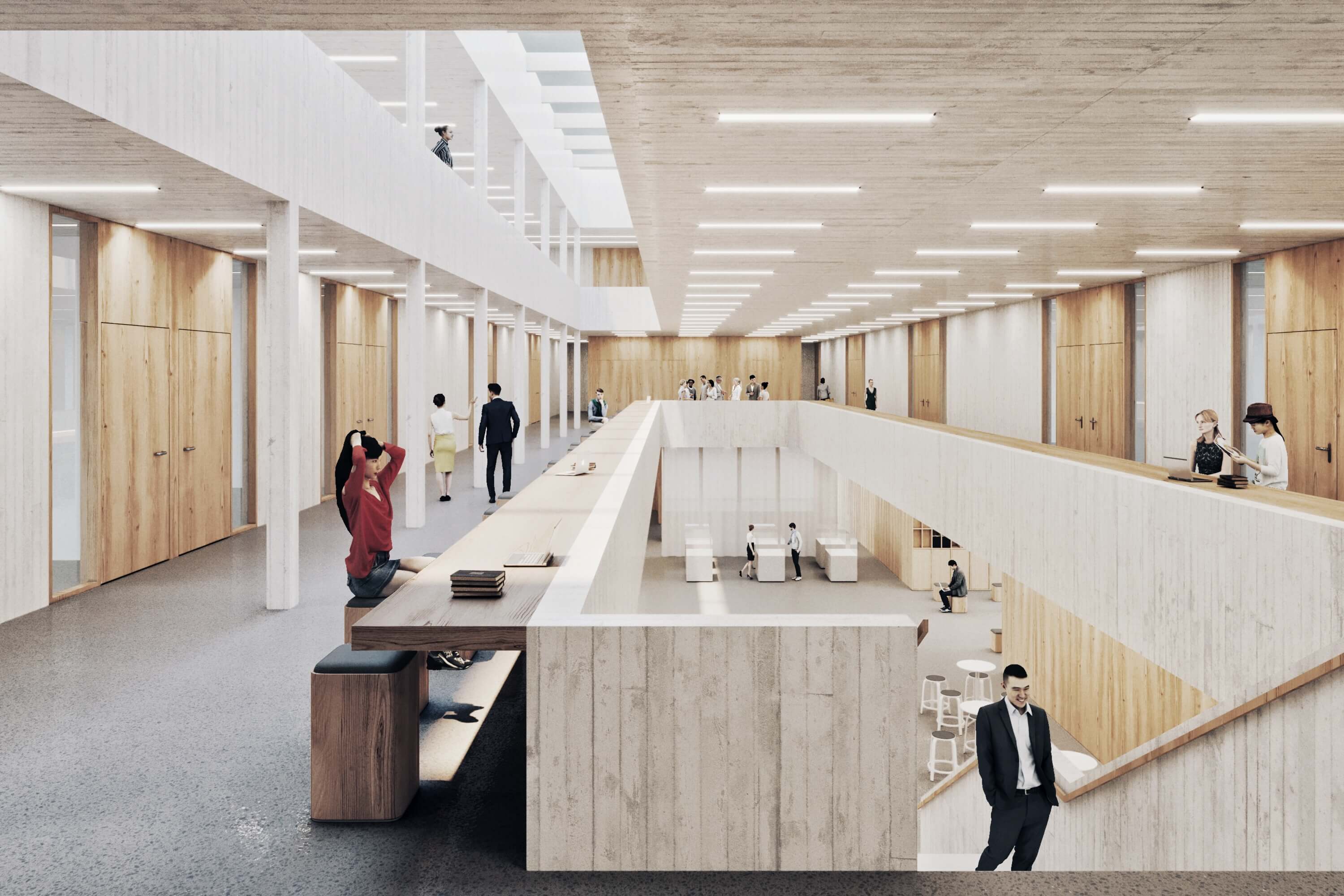
Interior perspective
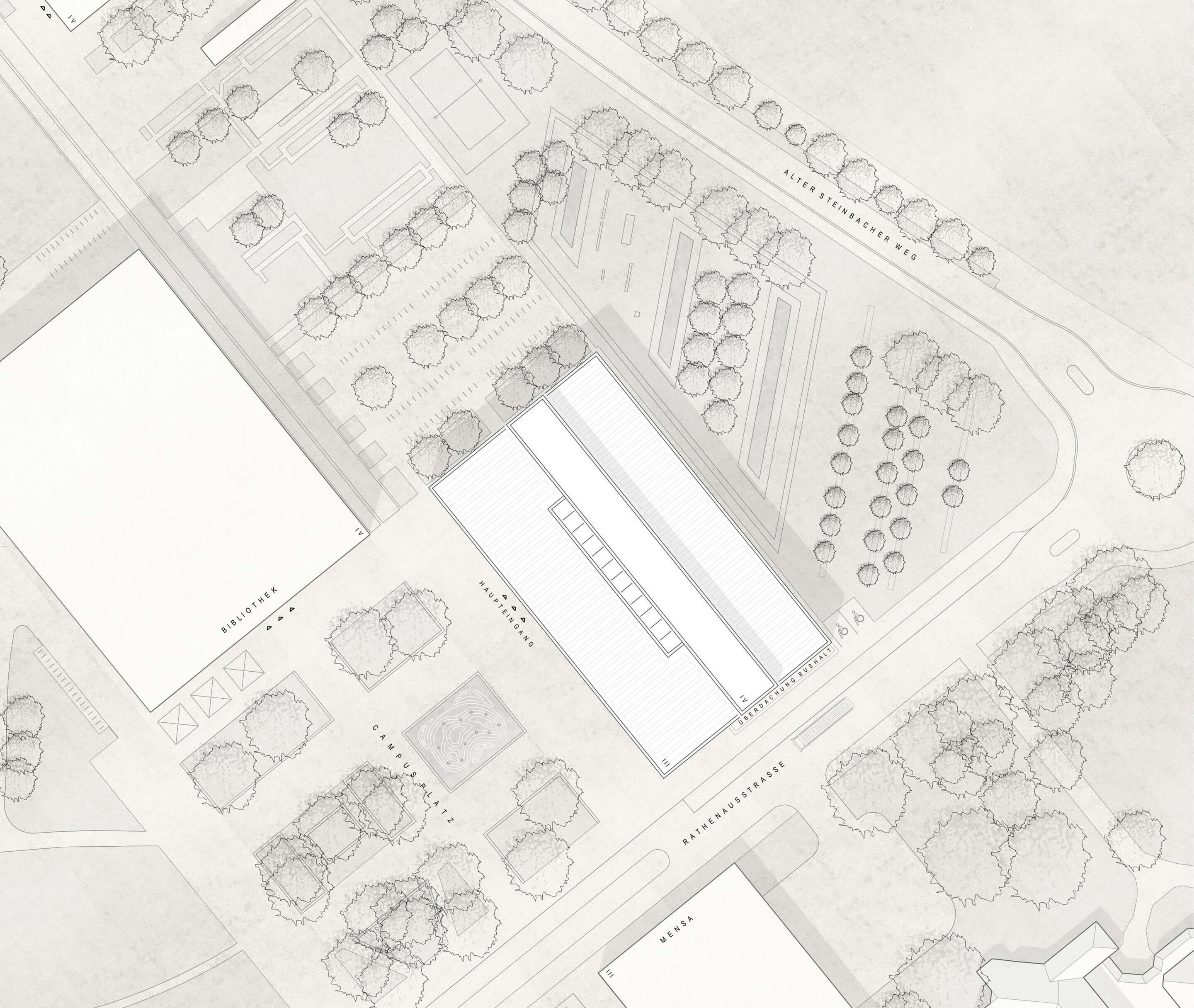
Site plan
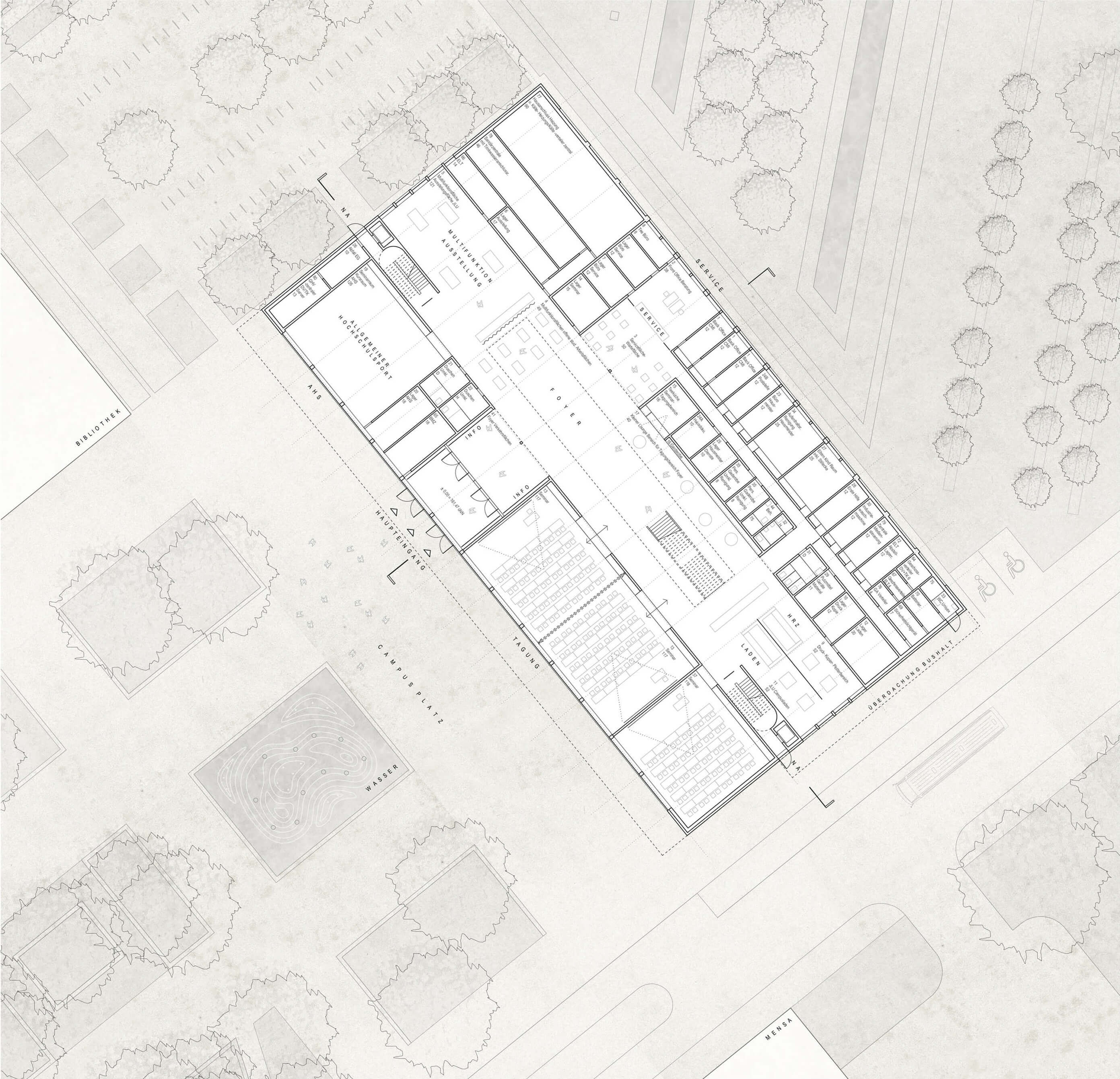
Entrance level
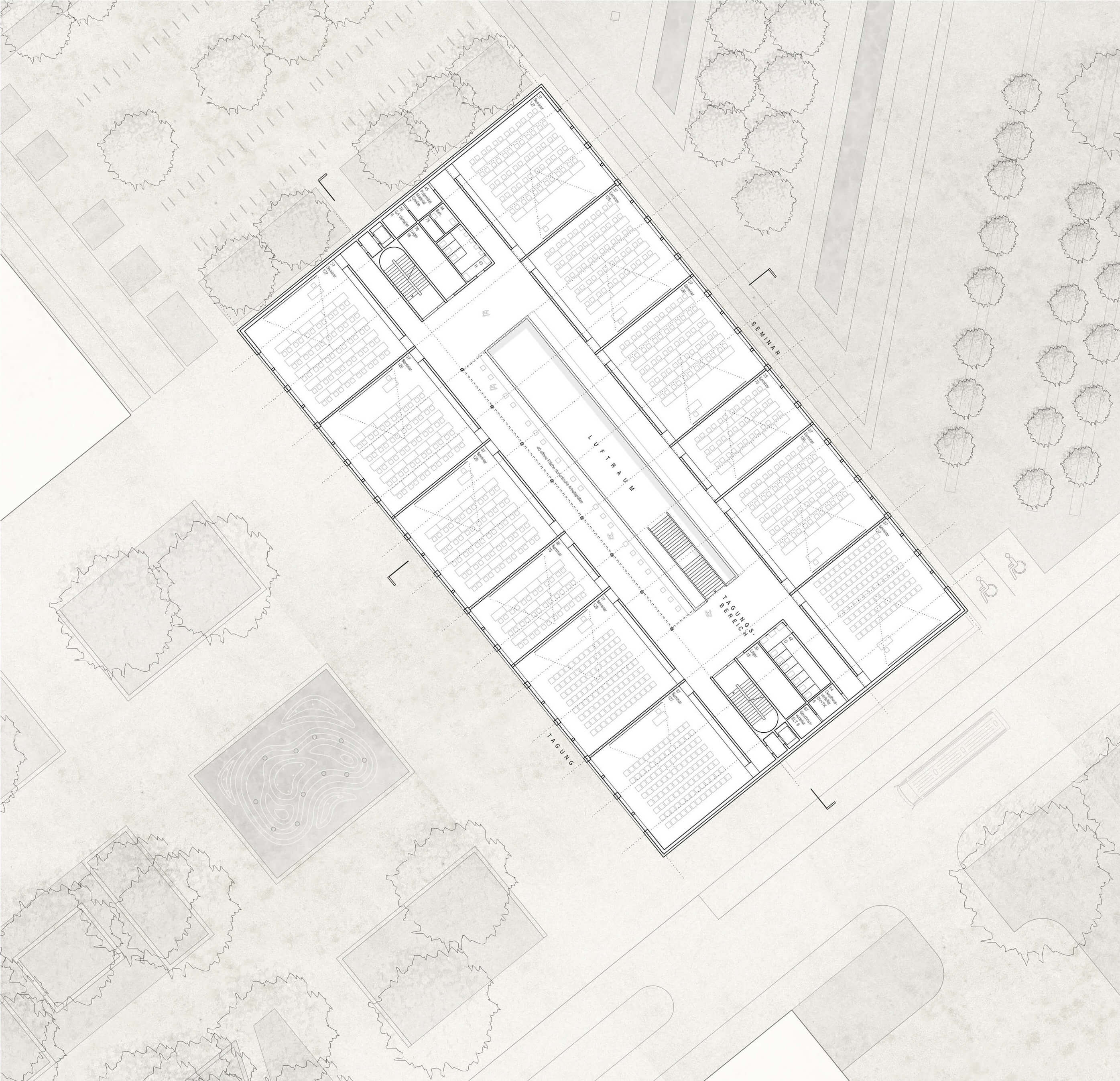
1st floor
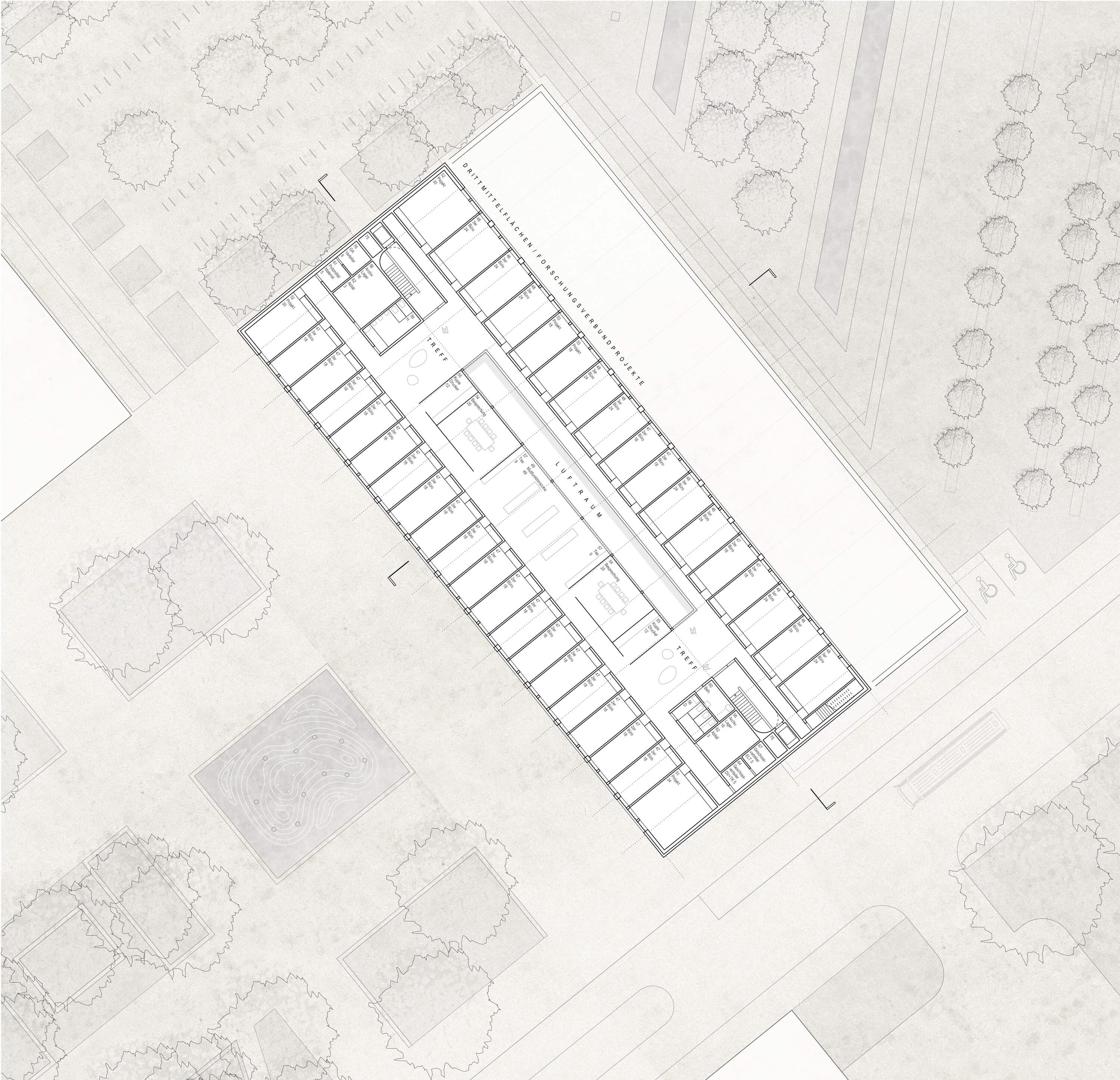
2nd floor
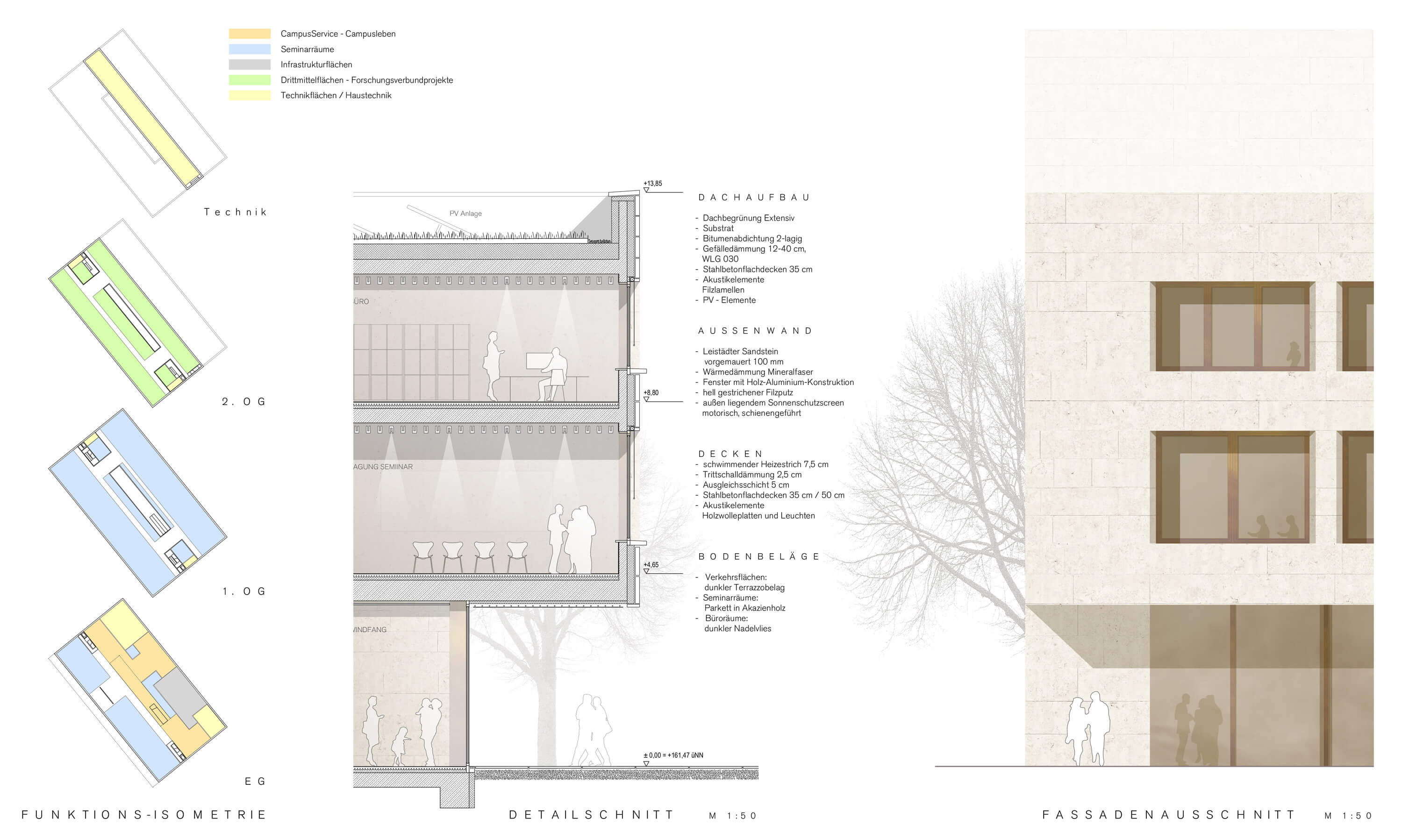
Detail section / facade detail

Cross section
