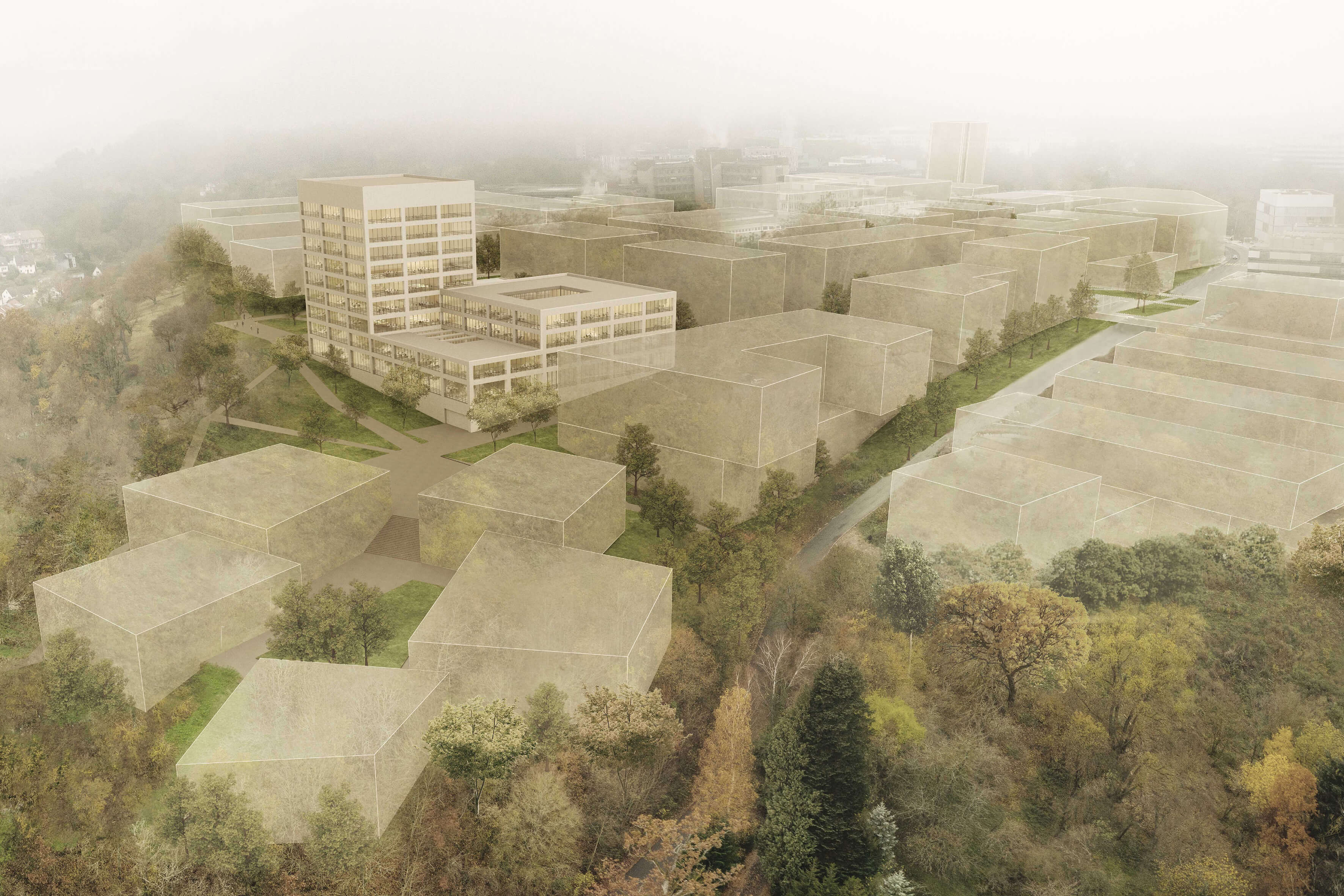Teaching and Learning Center of the University of Tübingen
Tübingen, 2020 / Honorable mention
The new teaching and learning center (LLZ) of the University of Tübingen and the associated hospital marks the end point of the future north-south main road, which, according to the master plan, will form the central development axis of the hospital campus at Schnarrenberg. This main road develops from a newly created square on Schnarrenbergstraße to the south and connects the most important buildings of the campus. To the south, the main road ends in an almost spectacular viewpoint with a view of the old town and the Swabian Alb. In terms of urban space, however, this point has not yet been adequately elaborated in the current master plan.
This is where the present draft starts and formulates for the southern end a spatial counterpart to the northern entrance plaza, which provides the LLZ with an appropriate forecourt and thus a suitable appearance, and on the other hand also captures the topographic significance of the situation in a spatial expression. On the eastern long side of this square, the LLZ develops as an all-round spatial sculpture, which with its high point both plays with the square and its edge and symbolically crowns the slope silhouette. At the same time, the sculpture is also an expression of the inner function of the building: Common, synergetically used areas are located on the ground and basement floors, ABIP and schools directly above are located in the three- and four-story buildings and the medical faculty is located in the high-rise. In this way, a joint teaching and learning center is able to present its different user groups in a perceptile way, even to the outside.


Ground floor

View west

Section
