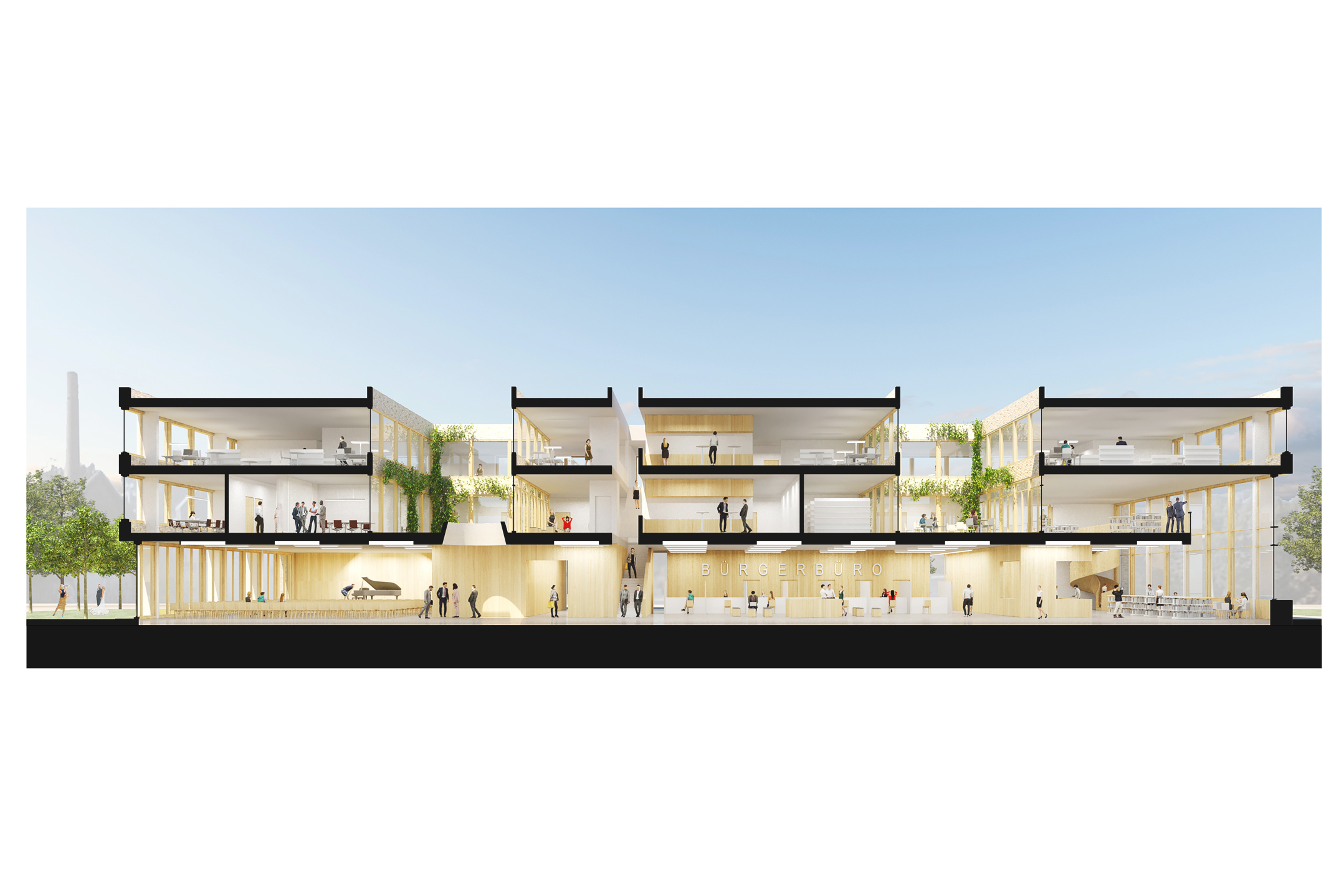Community center
Olpe, 2020 / 3rd prize
A simple, three-storey structure organizes the urban situation. It provides stability and orientation in an environment that is currently undergoing major change. The multifunctional new community center interacts strongly with its surroundings and thus becomes the identity-forming nucleus of the entire quarter. The long rectangular shape of the building follows the alignment of the station and the former railway line and thus makes reference to the history of the location. The historic station building accommodates the premises of the city museum and is itself an important exhibit as part of the collective memory of the inhabitants of Olpe. The former signal box is also preserved as a narrative memento. The community center forms a quiet background for the museum in the former train station.
The community center and museum together define an almost square town hall square as an appropriately representative apron. This is further enhanced on its eastern side by the exposed course of the Bigge stream. The transverse foyer of the community center and the restaurant form an inviting face of the building on the square. The two-storey library looks out onto the green fringe on the north side, while the council chamber and the wedding room face south towards the newly created council garden.
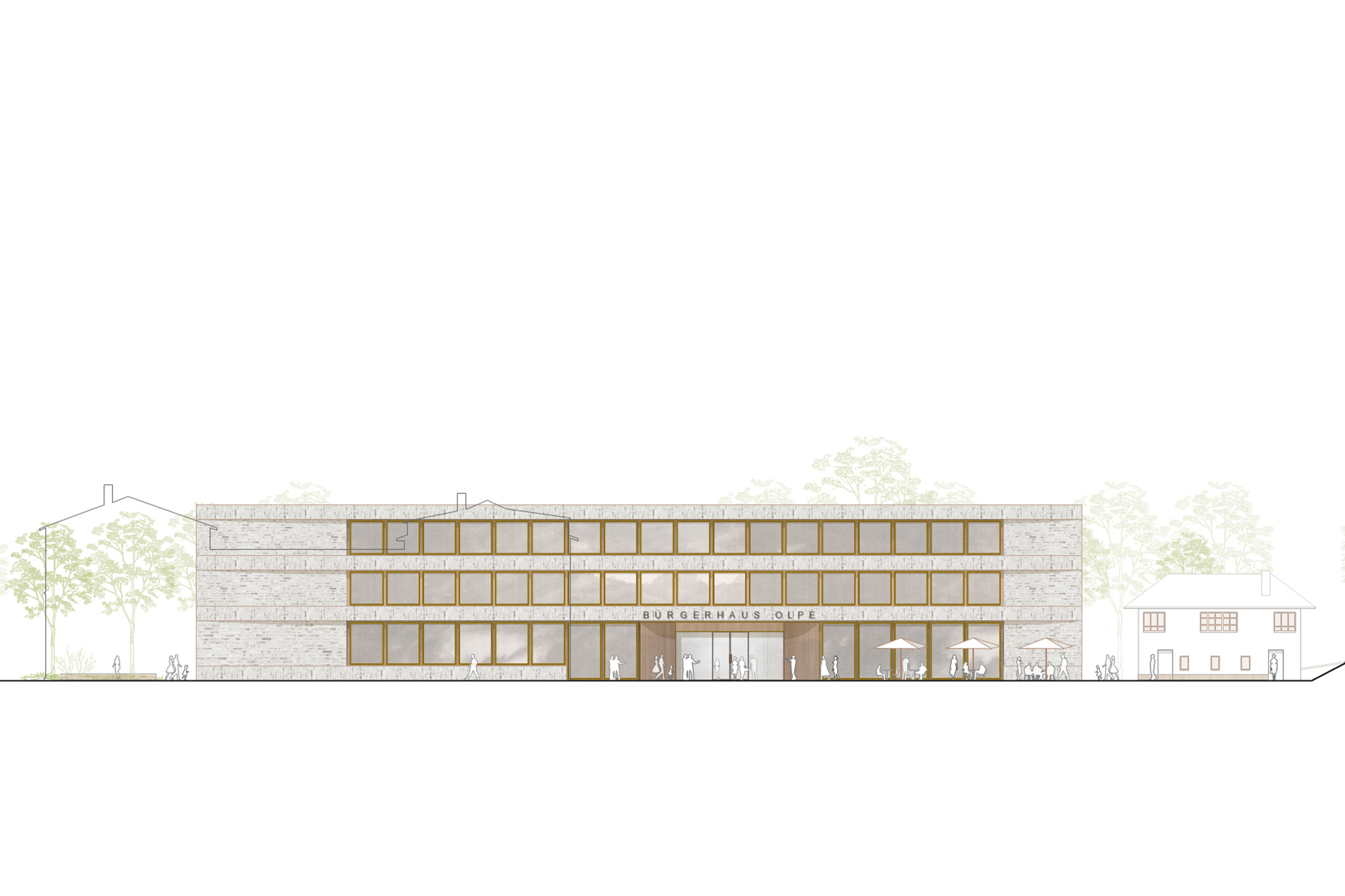
View East
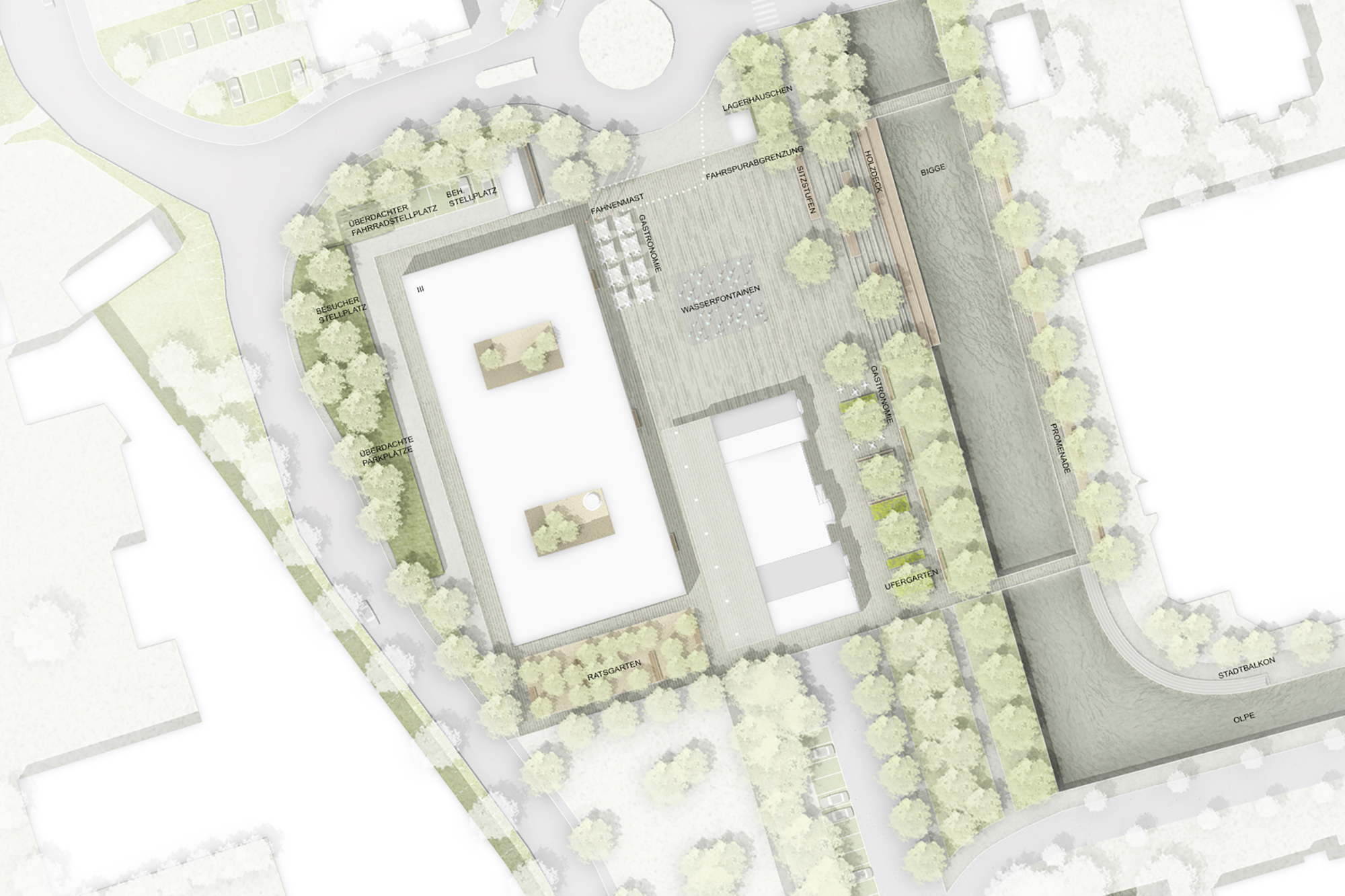
Data
Competition 2020
3rd prize
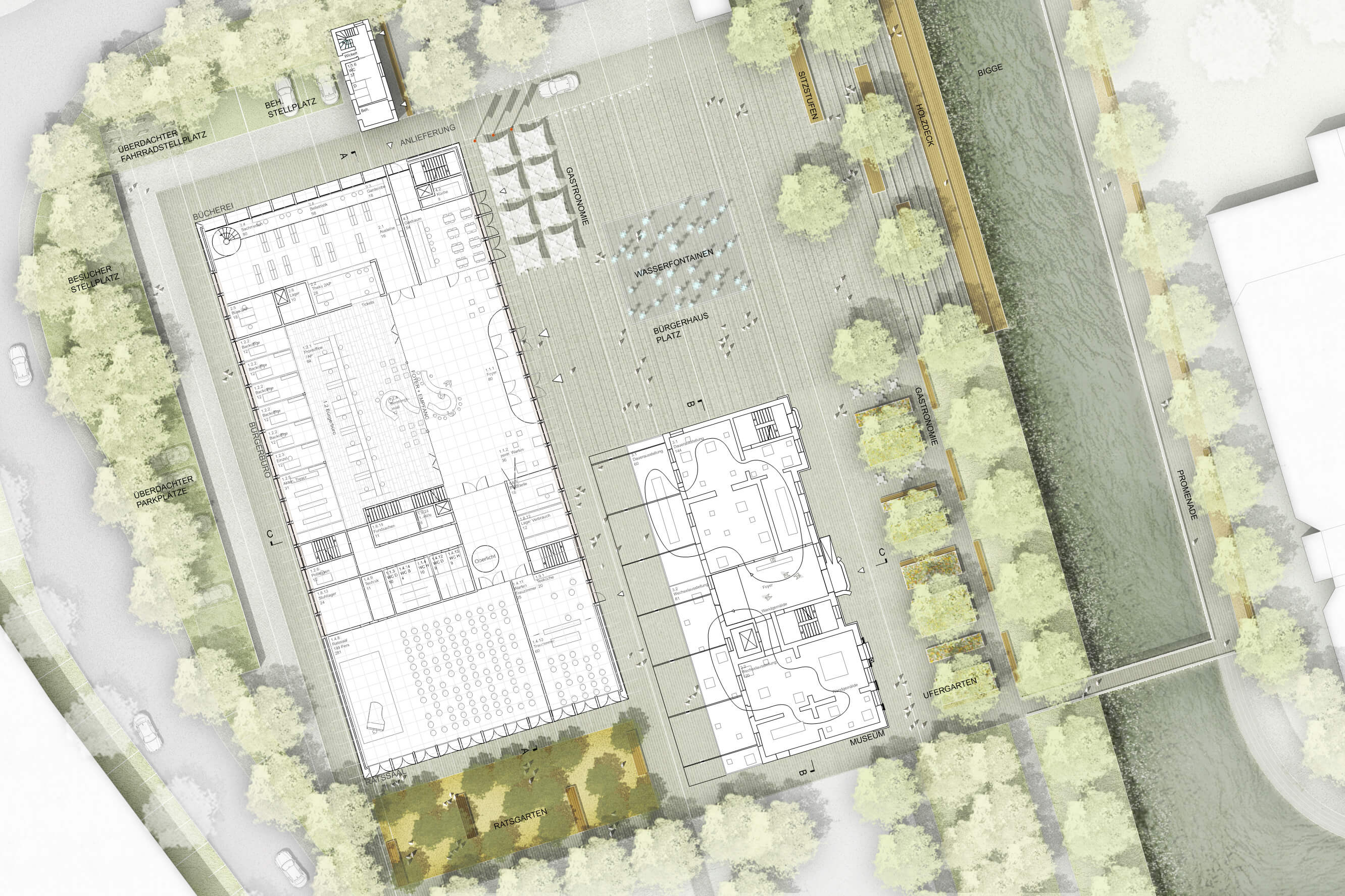
Ground floor
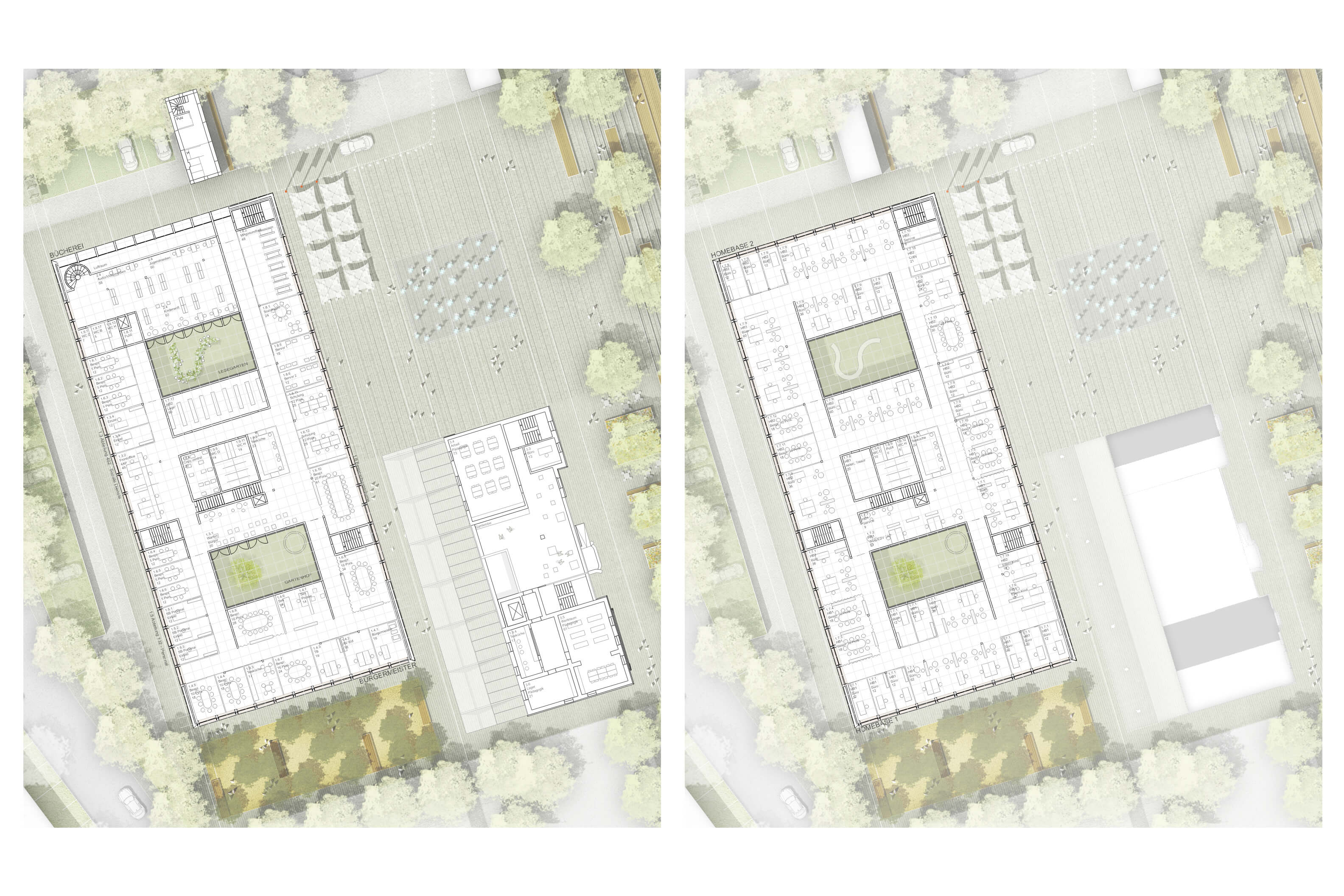
First floor and second floor
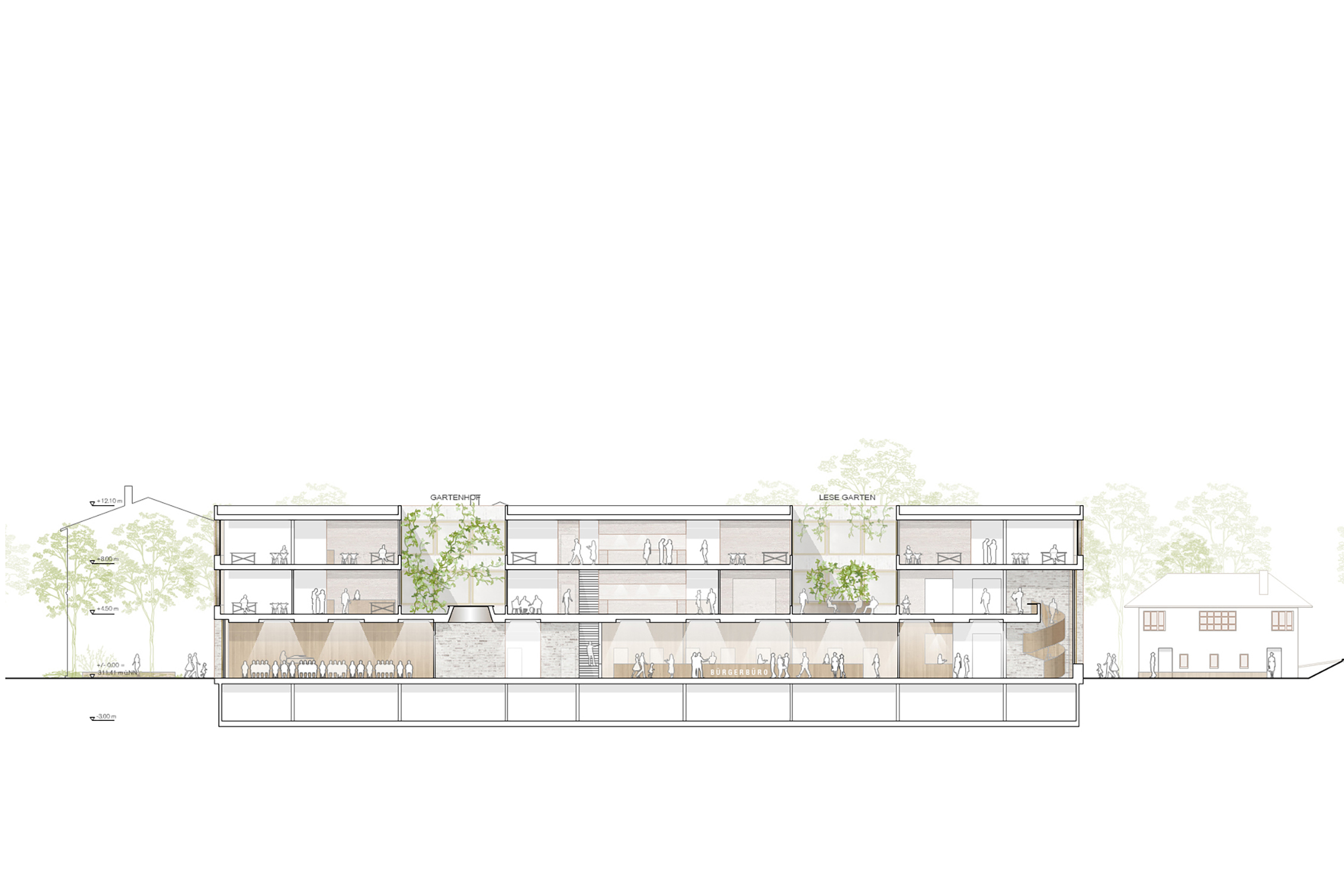
Section
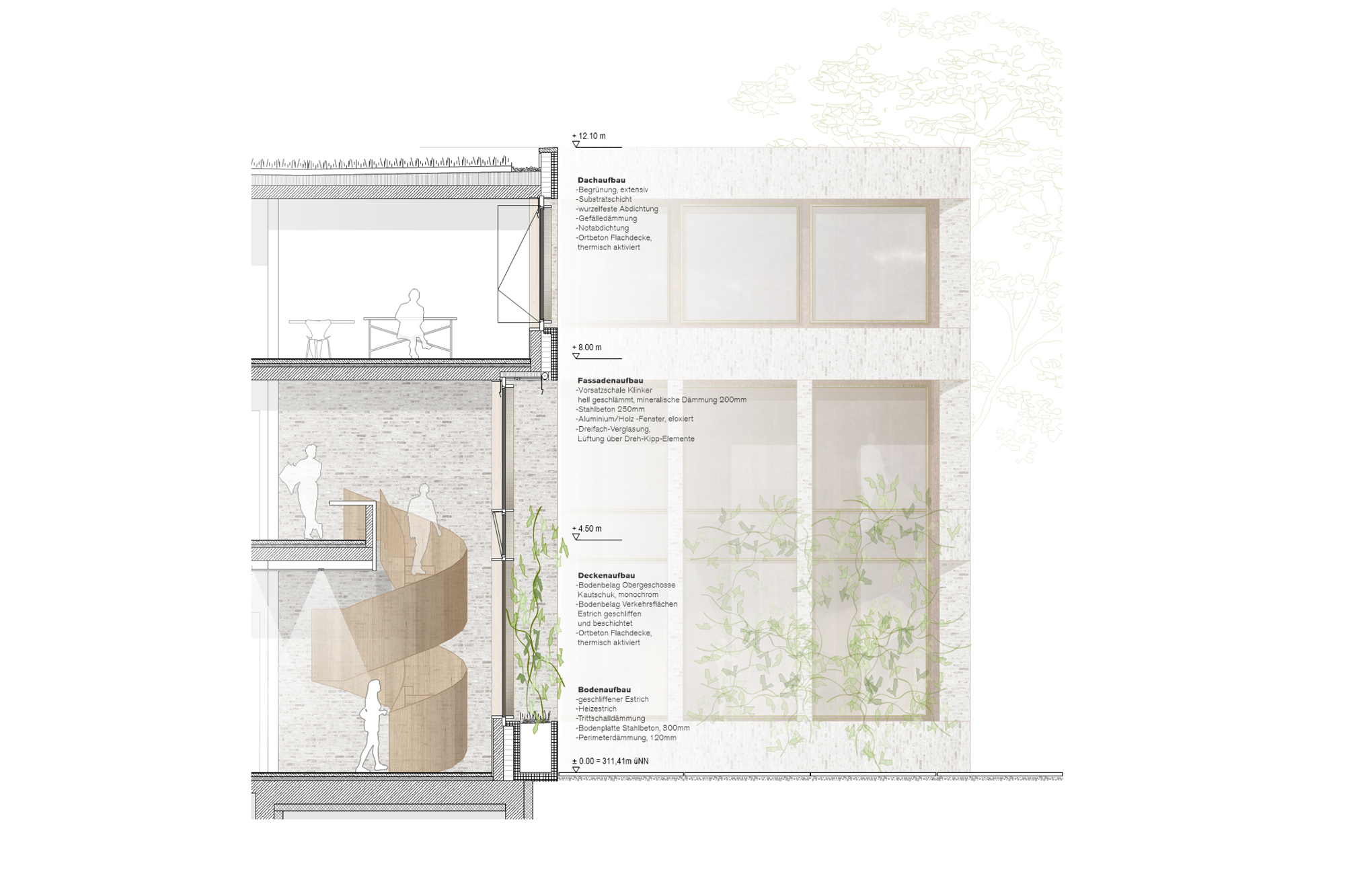
Facade detail
