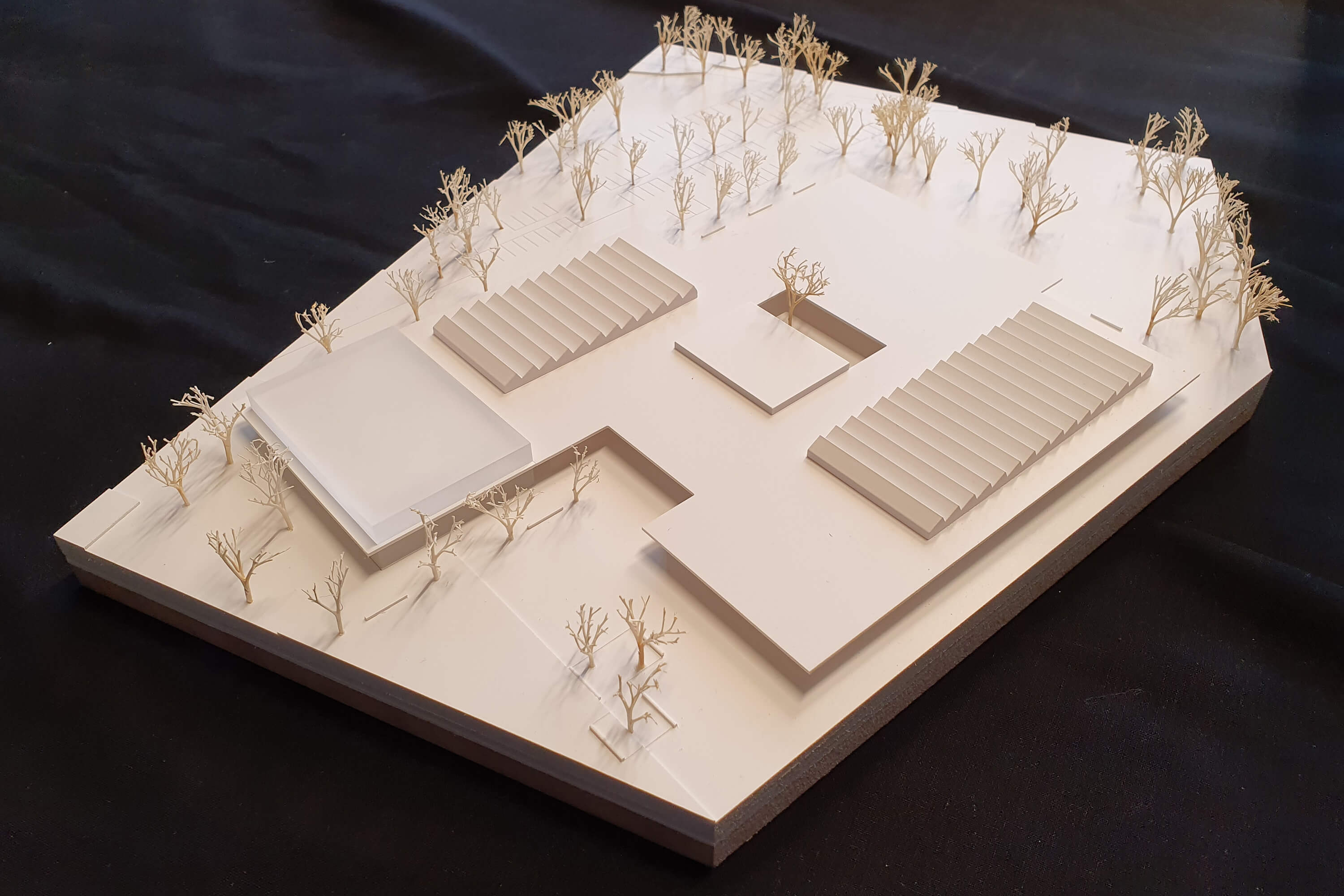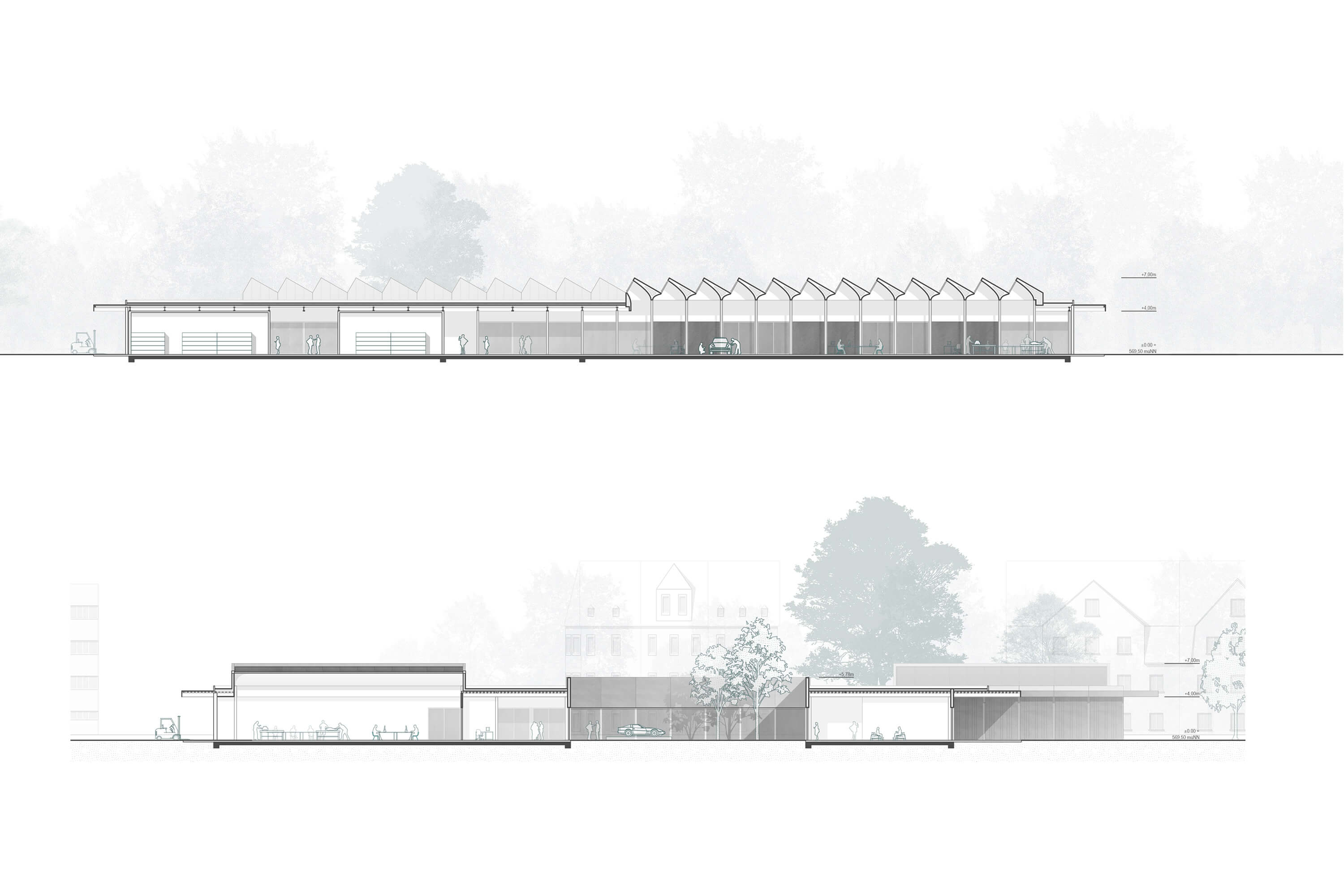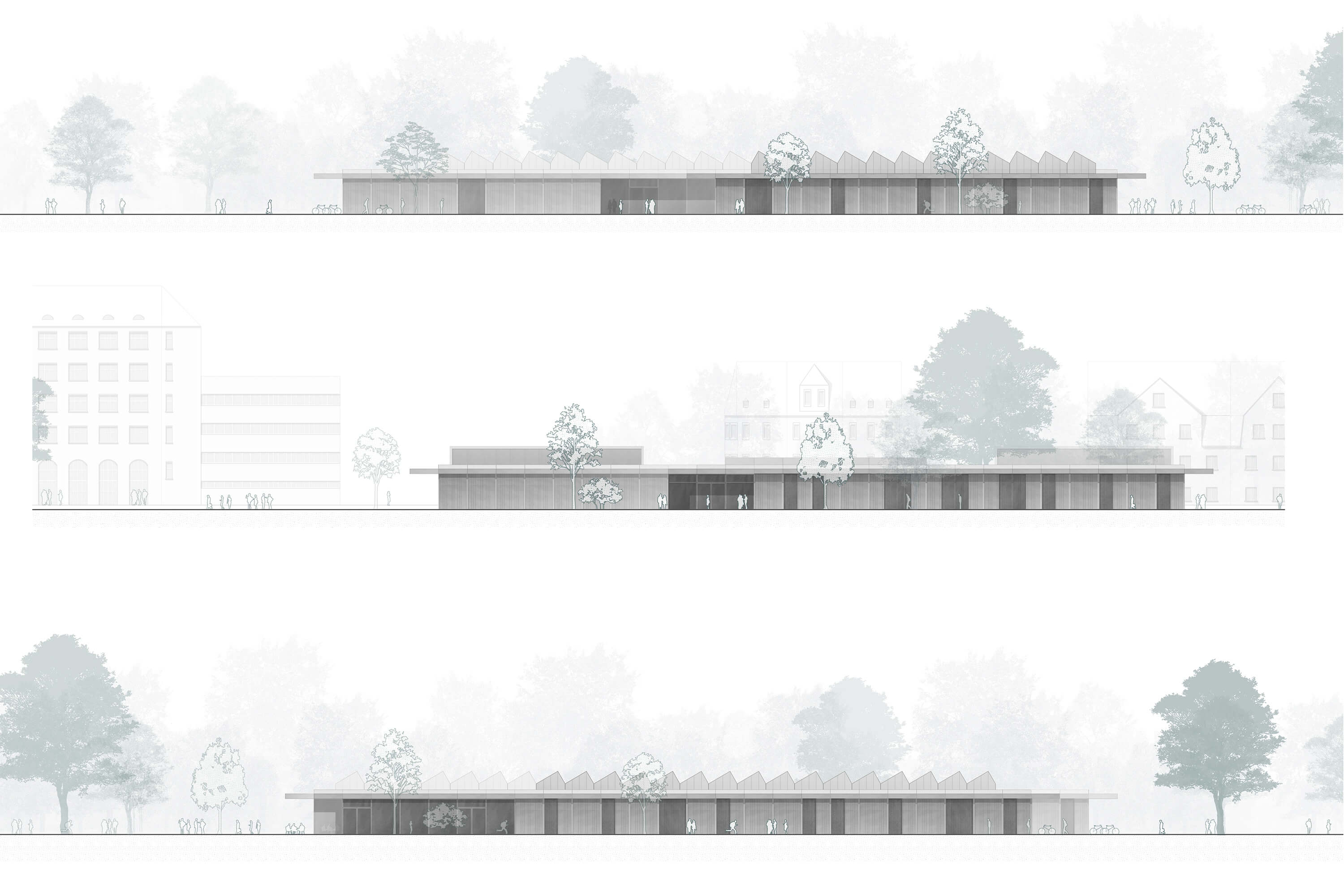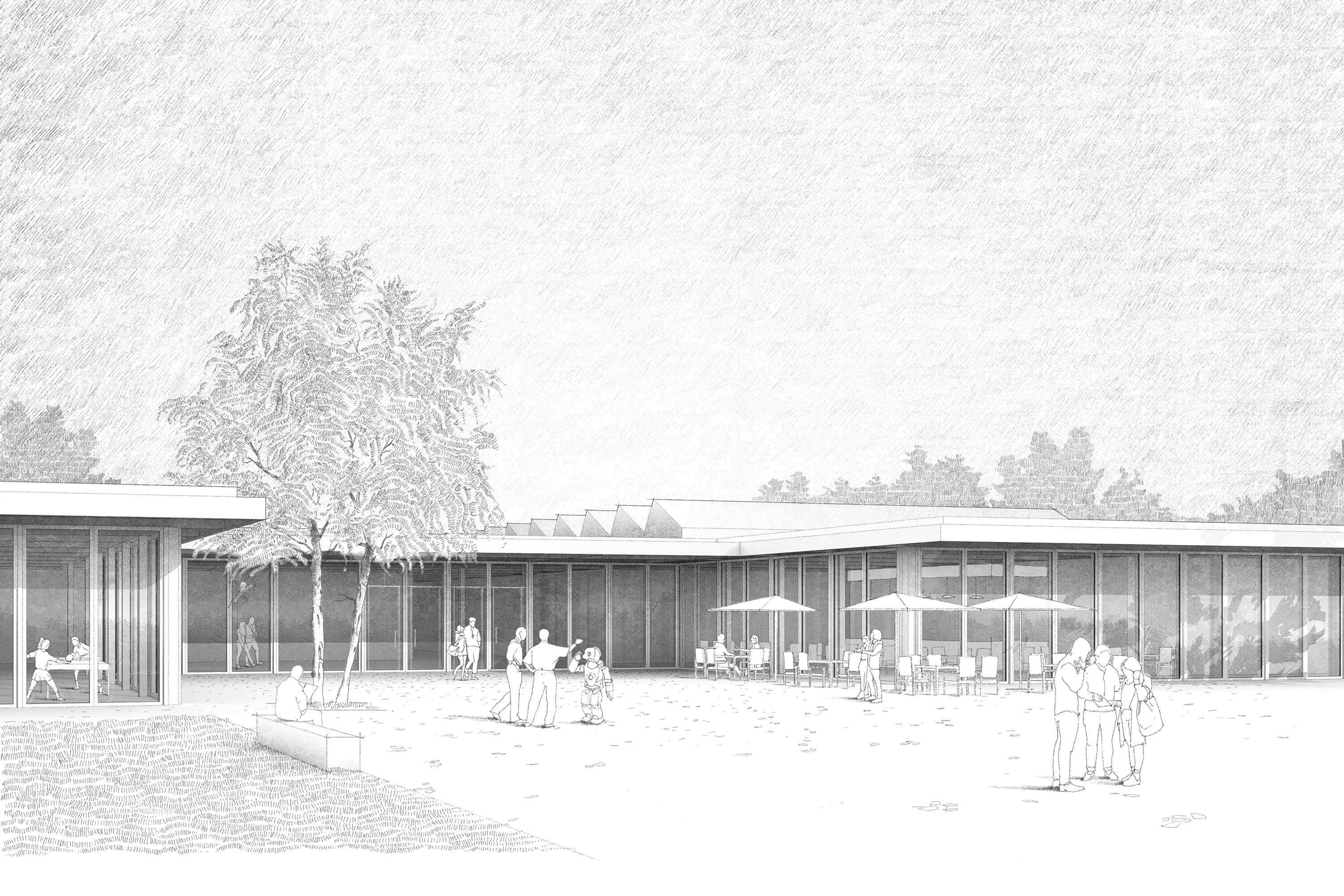Design Studio
Selb 2021 / 2nd prize
An inviting plaza situation at the southwest corner of the site will become the address-forming anchor point of the State Vocational School in the city. This is the location of the main entrance to the design studios, which is easy to find, enclosed by the building structure and covered. The school's small cafeteria can help to enliven this forefield during the summer months. The wraparound, cantilevered, slender roof slice interlocks the building with its surroundings and allows for sheltered front areas on all sides. Their projections and recesses result in a zoning of the respective open spaces in front and a pleasant scale for the building on the site. The design studios were developed as a spatial structure that provides a working environment for the young designers that is both restrained and stimulating. The building itself abstains from any superficial design and tries - like a lined sketchbook - to create a timeless and neutral framework for the creative work of the design students.

Model photo

Site plan

Design approach

Ground floor

Sections

Views north / east / south
