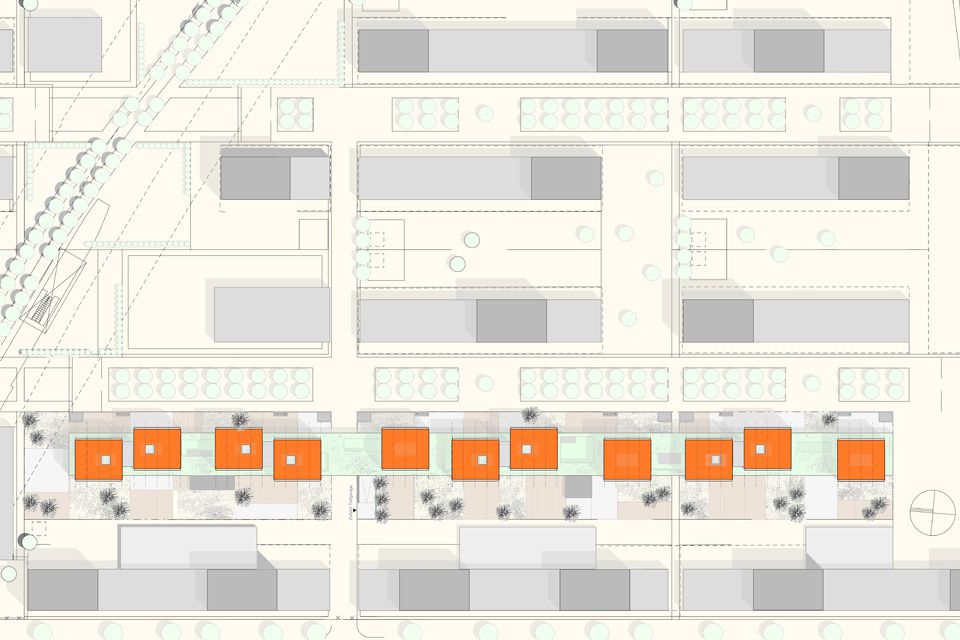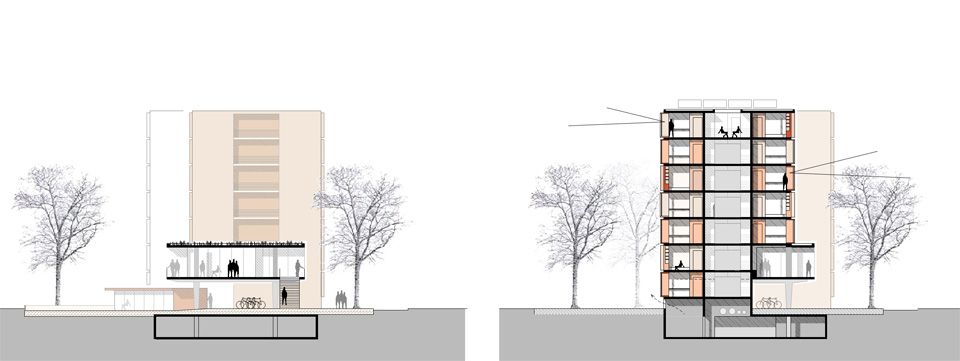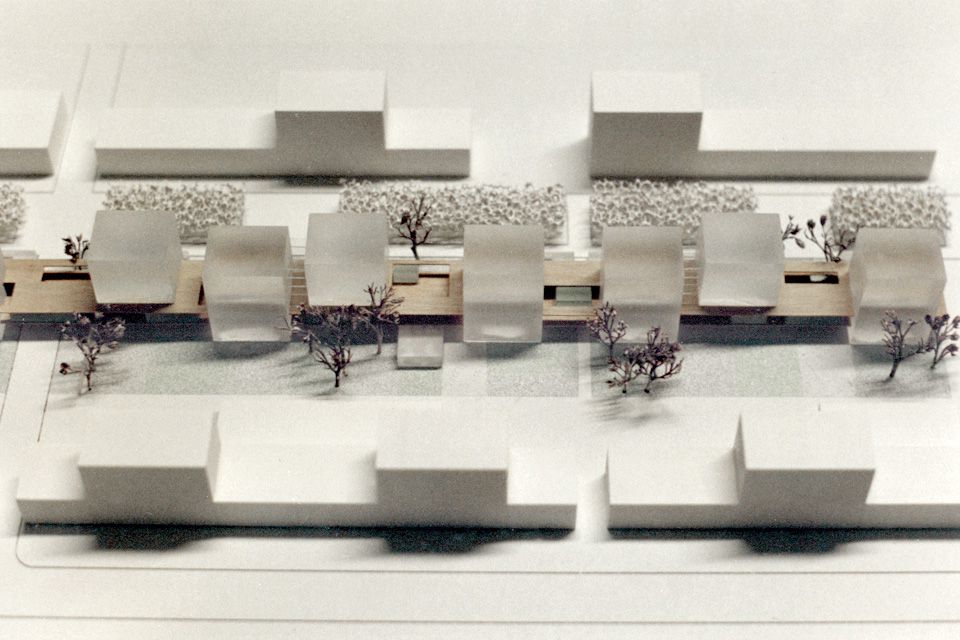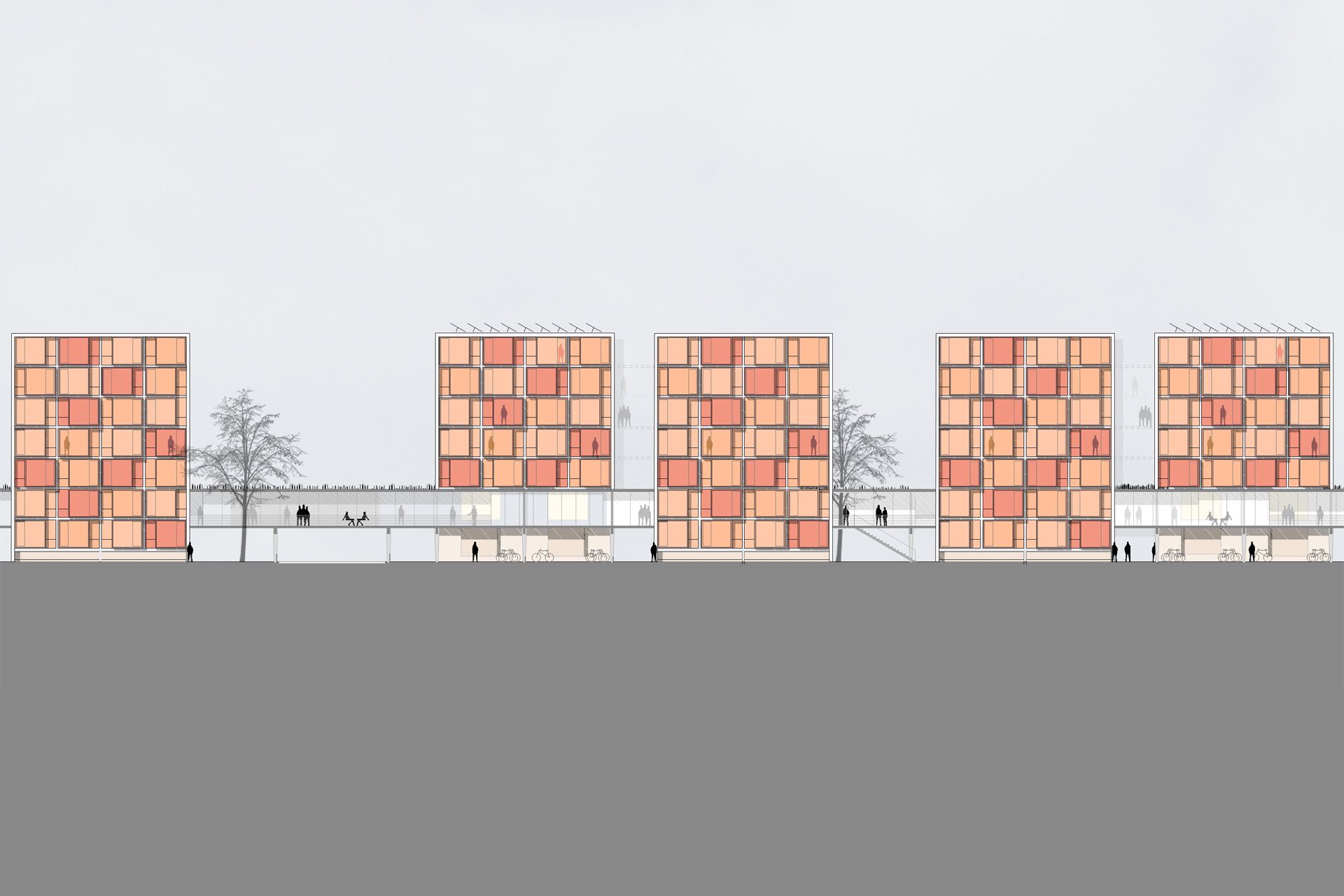Panzerwiese student residence
Munich, 2002 / Purchase
The design for the new Panzerwiese hall of residence for 550 students interprets the strict urban planning framework as a rhythmic series of 11 seven-storey residential towers. These subdivide the large number of rooms into manageable units with clear addresses. The elevated communal floor extends over the entire length of the plot and connects the towers with each other. The resulting spatial diversity enables a lively student community. Despite the narrow plot, the open-plan first floor provides a variety of usable open spaces.


Data
Competition 2002
Purchase


