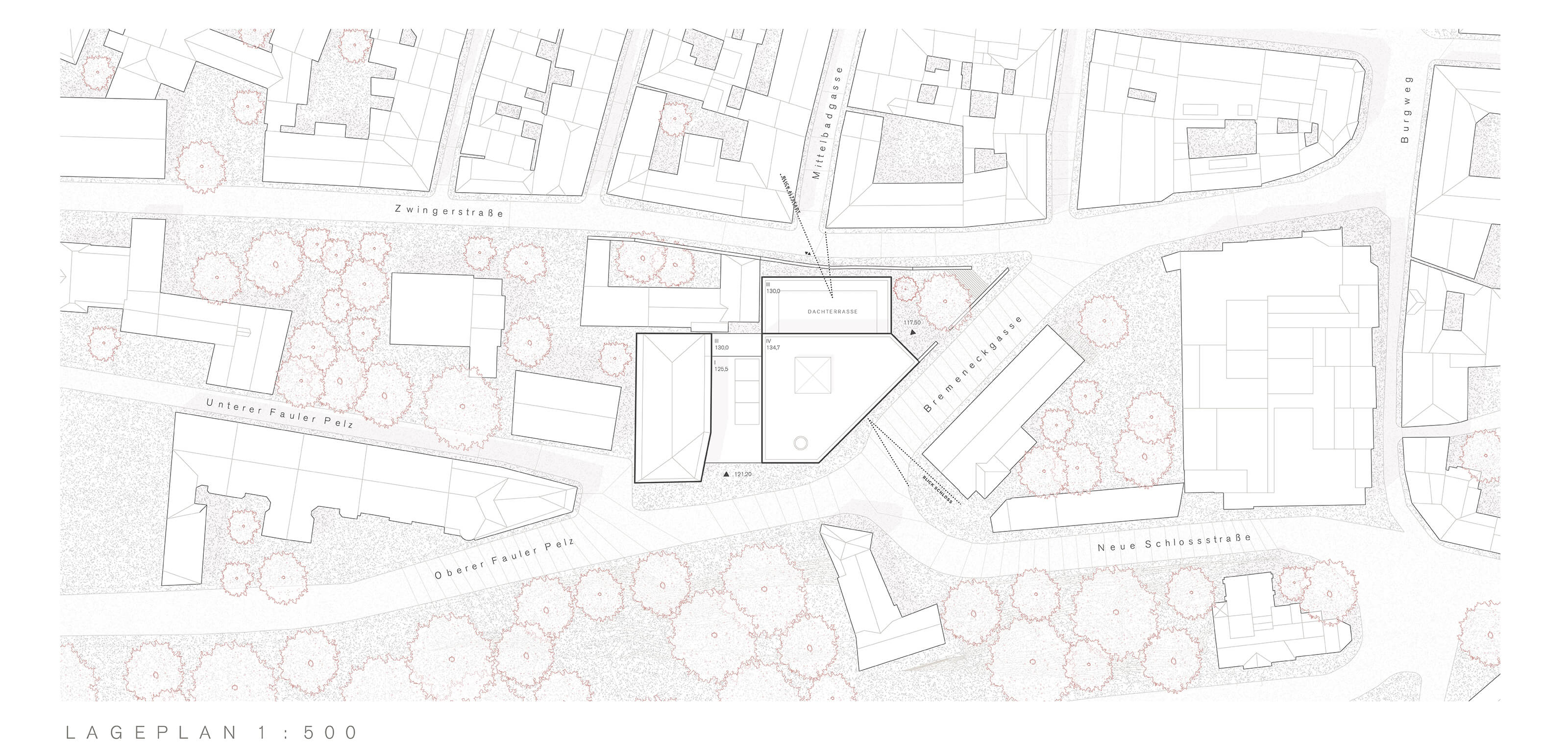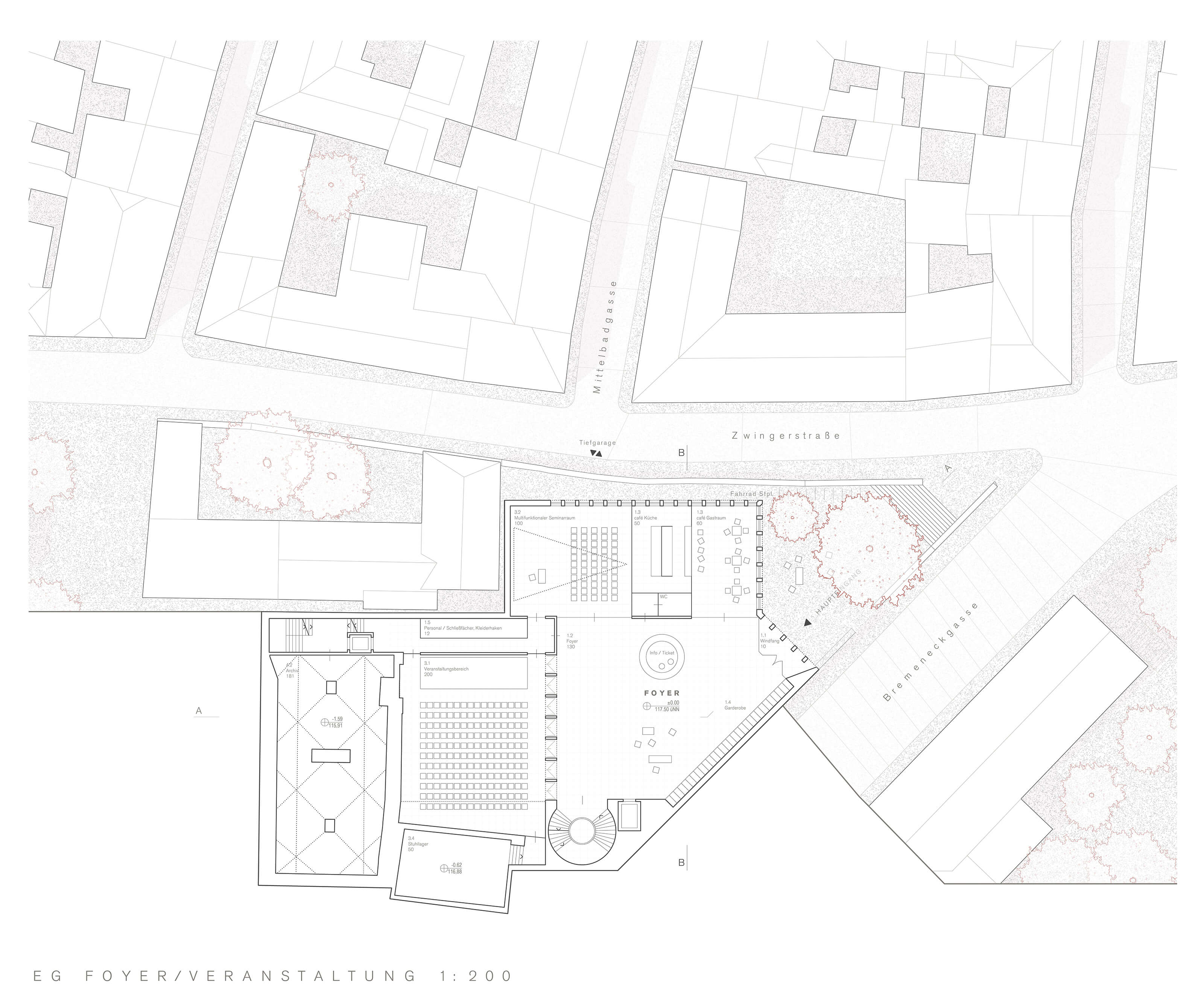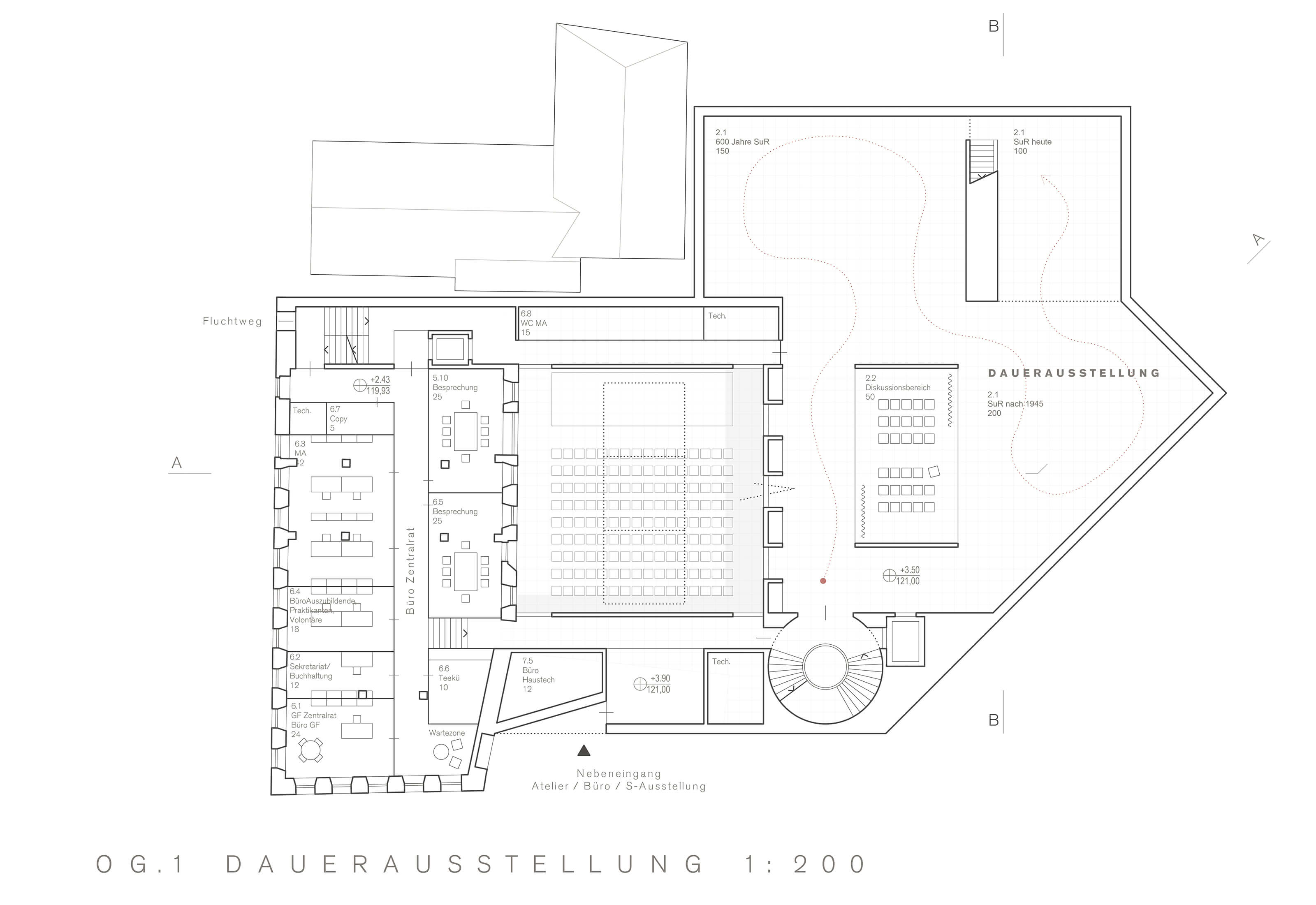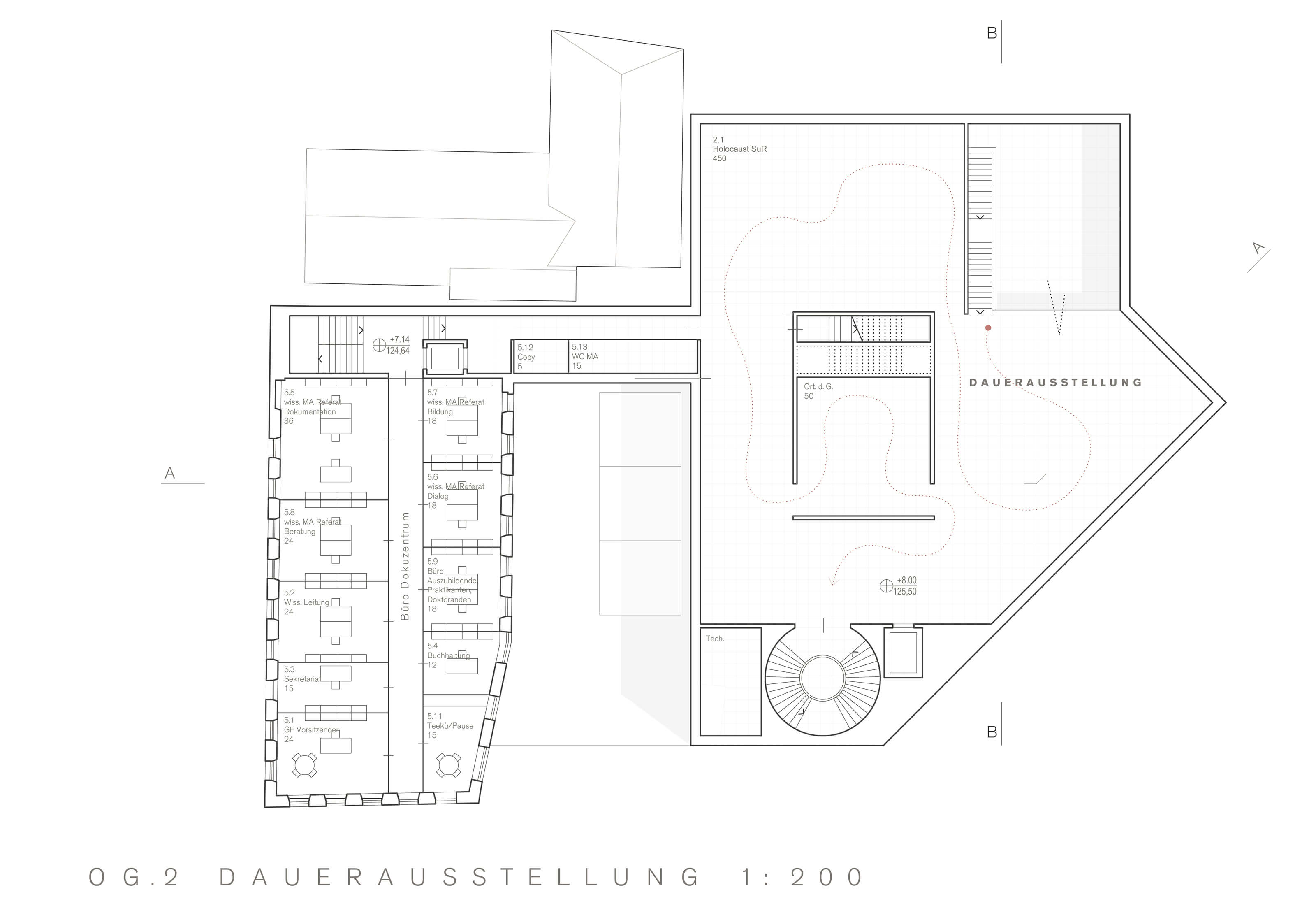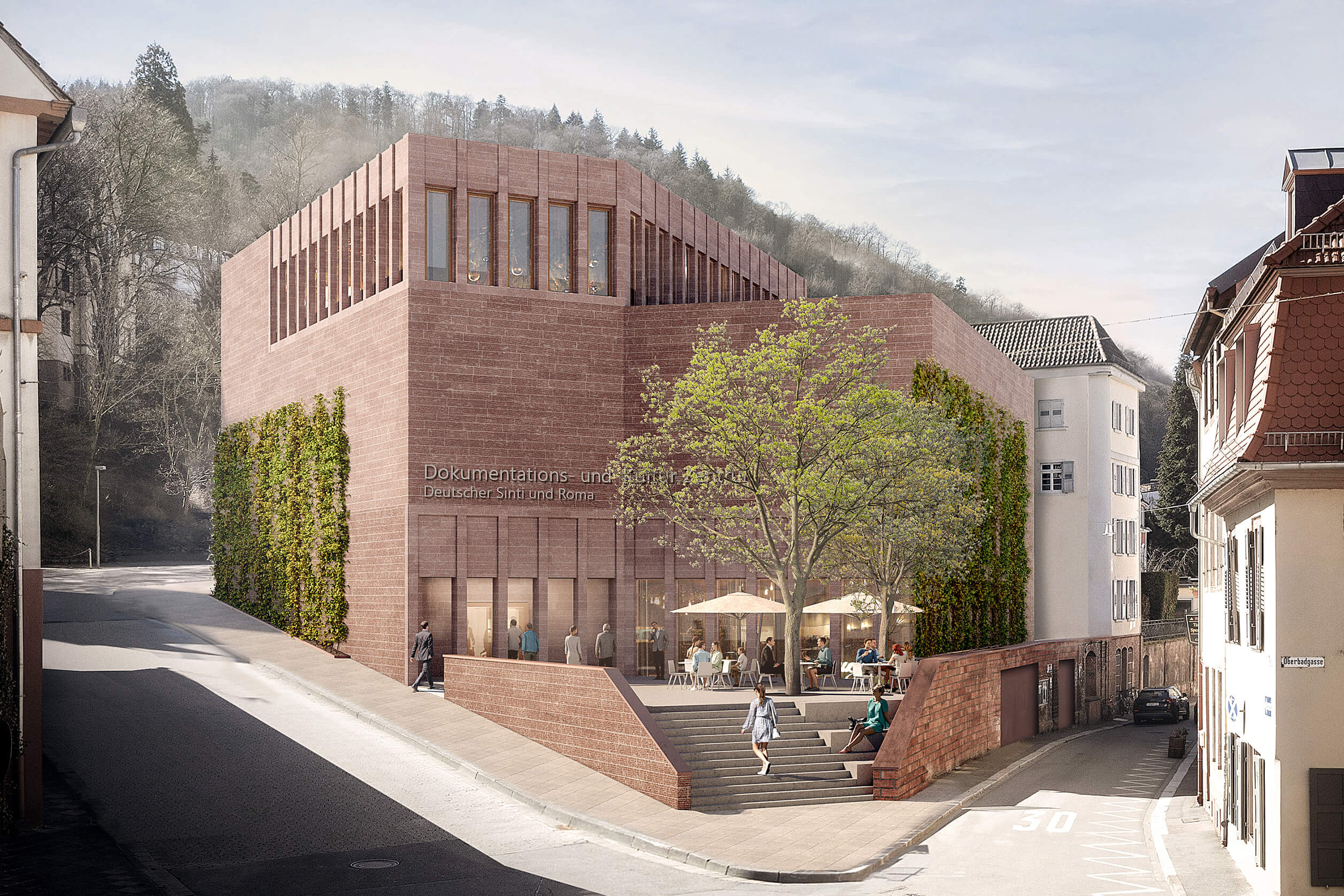Documentation and Cultural Center of German Sinti and Roma
Heidelberg, 2021 / 1st prize and construction
A bent contour line formulates a city square in front of the building, dominated by the museum but dedicated to the entire public. On the opposite side, this contour formulates the connection of the new building to the listed existing building and the neighboring houses. Following the topography of the city, the structure has a four-story section on the uphill side and a three-story section on the downhill side. In the lantern-like attic of the new building, an additional sheltered outdoor space is created that can be used as a roof terrace, which can be an enrichment for the house and the user in the cramped old town and lot situation. The result is a concise form that on the one hand is clearly recognizable as a museum-like, quasi-solitary building block in the urban fabric, and on the other hand fits into the existing situation like a key fits the lock. Inside, between this contour and the typological-orthogonal order defined by the atrium, an exciting and varied spatial interconnection develops that allows for a variety of presentations, creates a reciprocal interaction between exhibition and space, and can thus make a visit to the museum a lasting, impressive experience.

View into the permanent exhibition
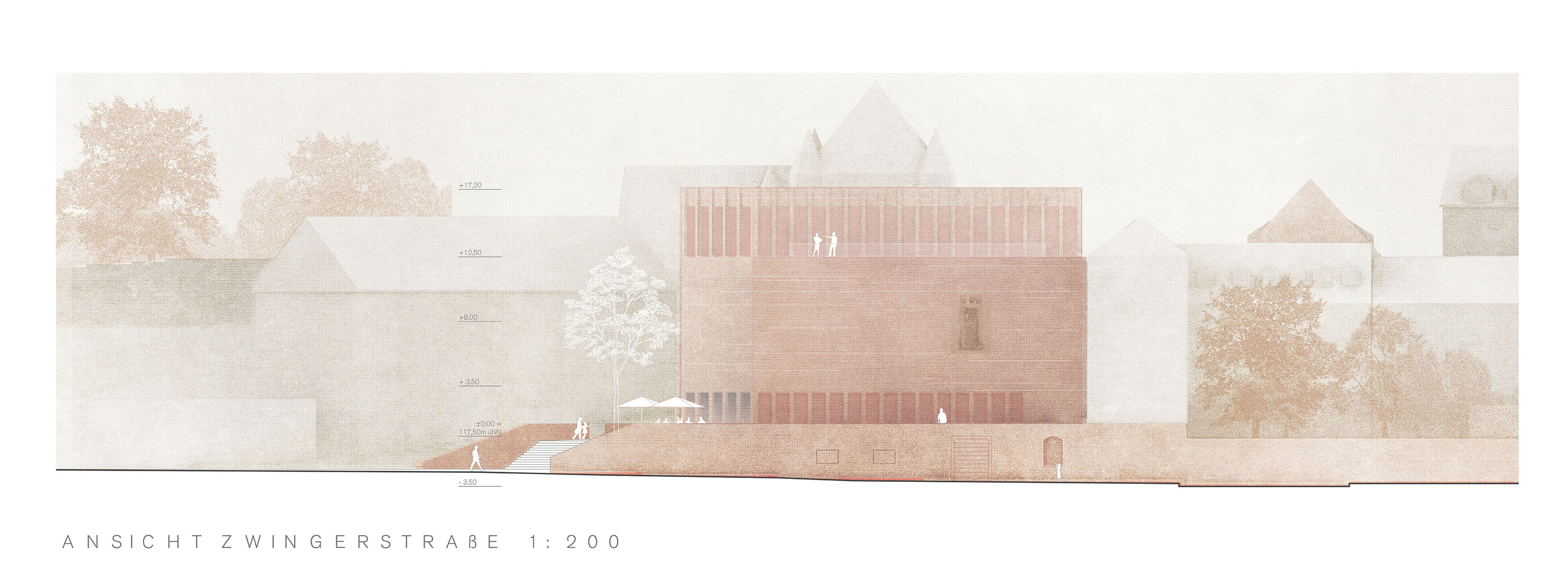
Data
Competition 2021
1st prize
Bremeneckgasse 2
69117 Heidelberg
