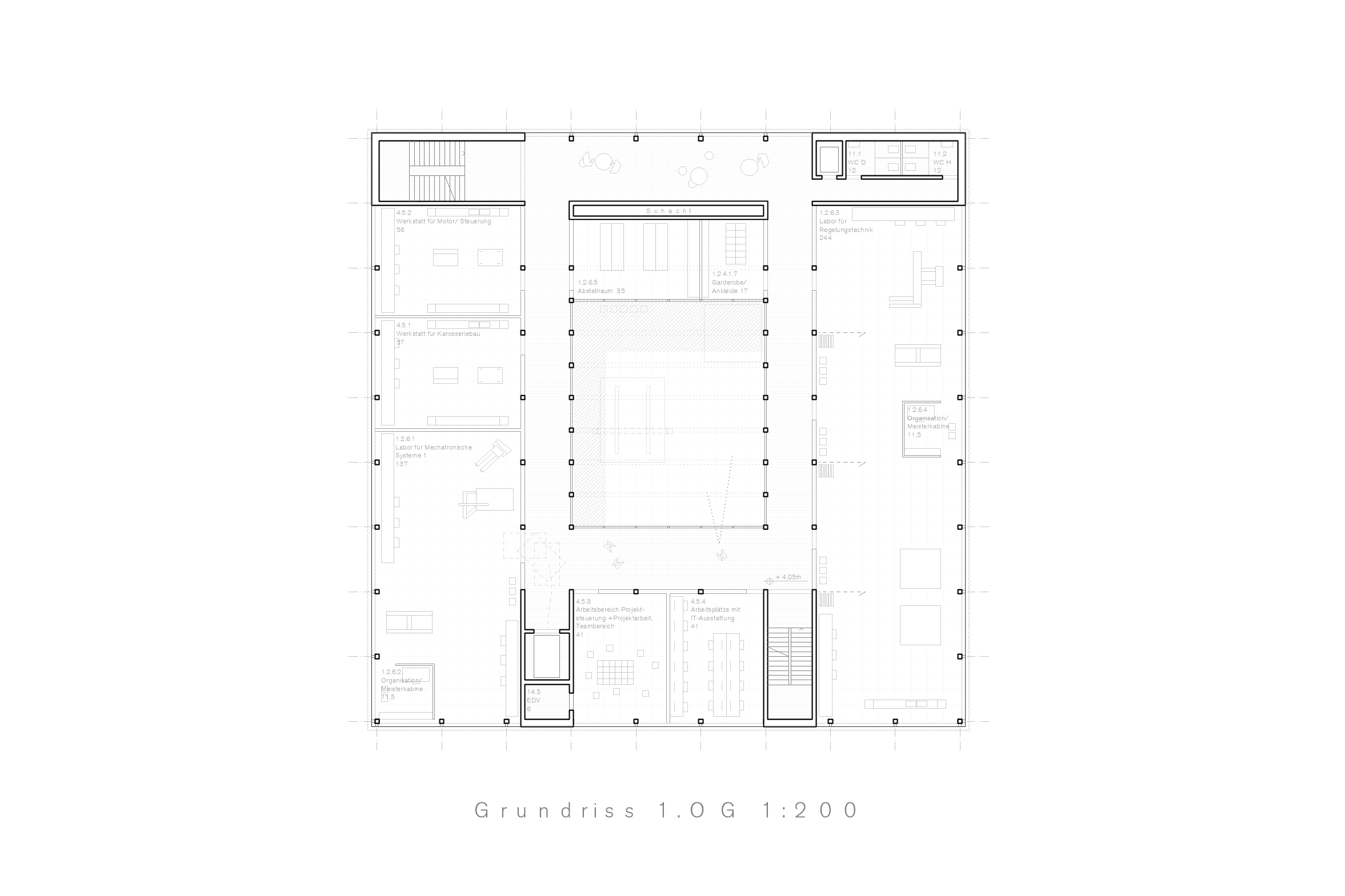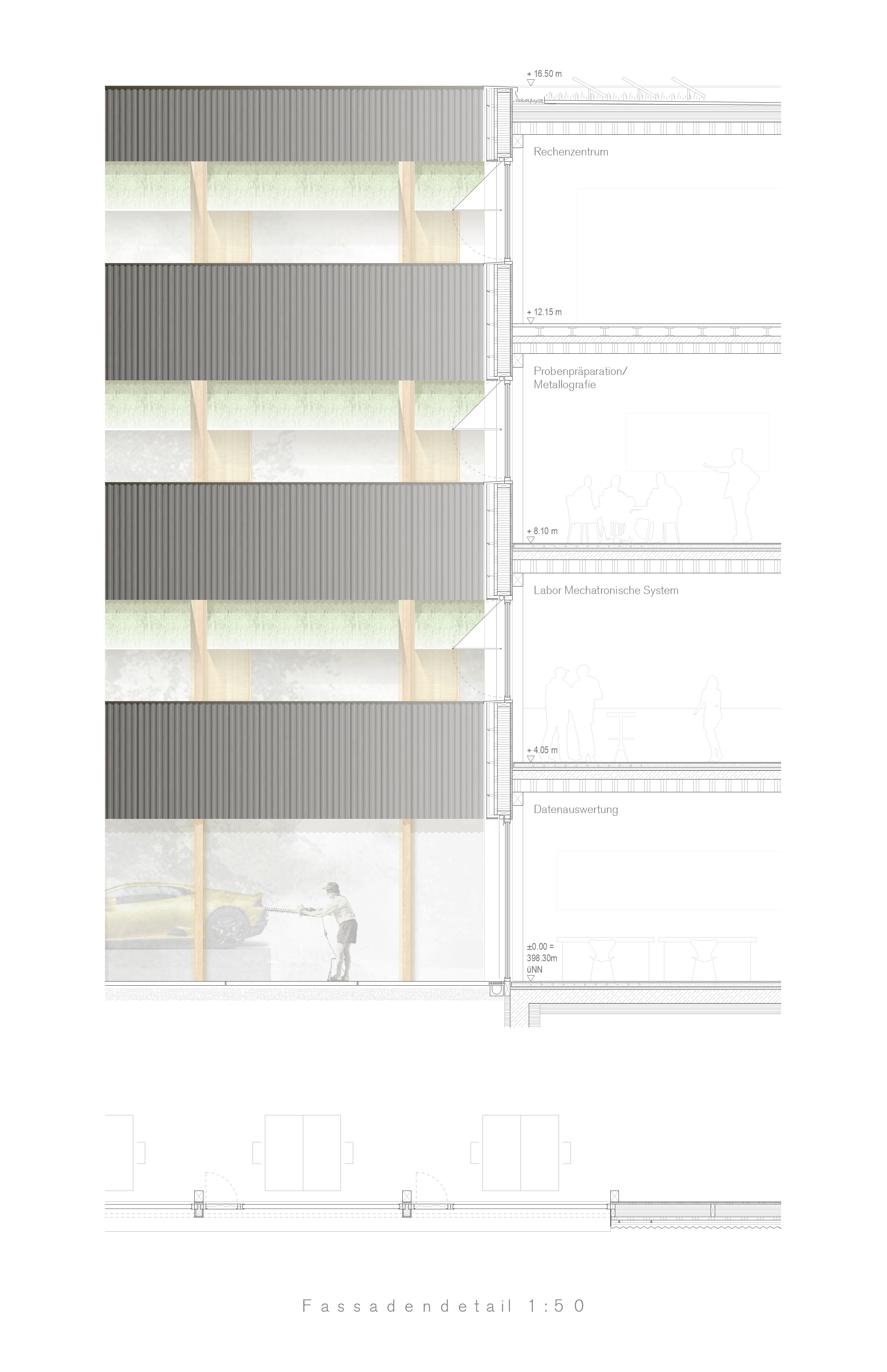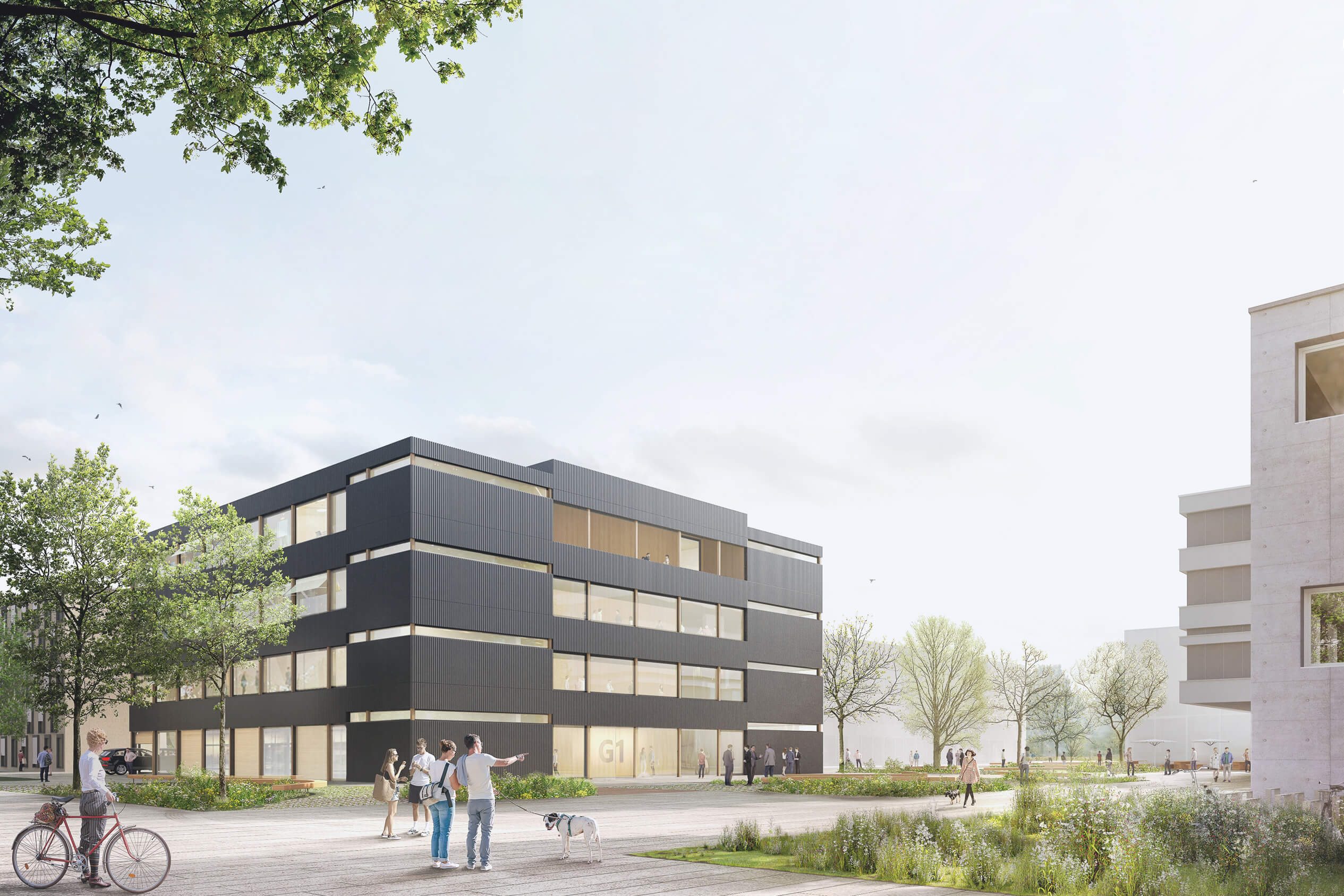Institute building, workshop and laboratory of HTWG Konstanz
Konstanz, 2021 / 2nd prize
The central task of the future structural development of the HTWG Konstanz university campus is to create an urban and open space structure that provides orientation and creates identity. In this context, open space in particular plays a very important role: The goal of our concept is to create a campus that is as car-free as possible, permeated with a tightly meshed network of pedestrian paths and a sequence of attractive, landscaped plazas. All university buildings are oriented with their entrances to this central green axis, which thus becomes the address-forming backbone of the campus at the Seerhein.
The square new building of G1 has an important joint function at the interface of Campus East and West. Pedestrian access is from the center of campus, while workshops are accessed from the periphery. Building G2 completes the contour of the machine hall and thus contributes to a structural consolidation of this area.
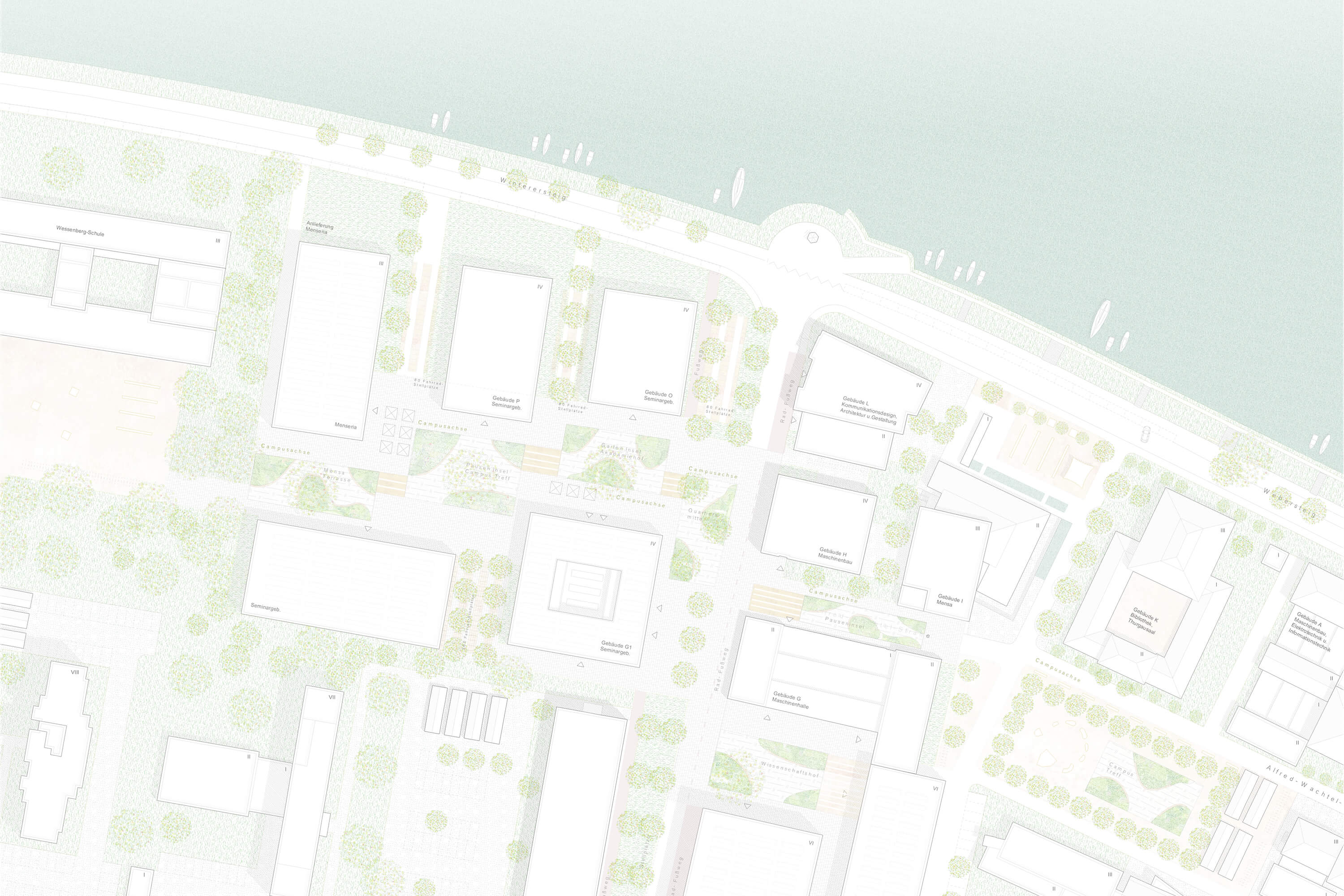
Site plan
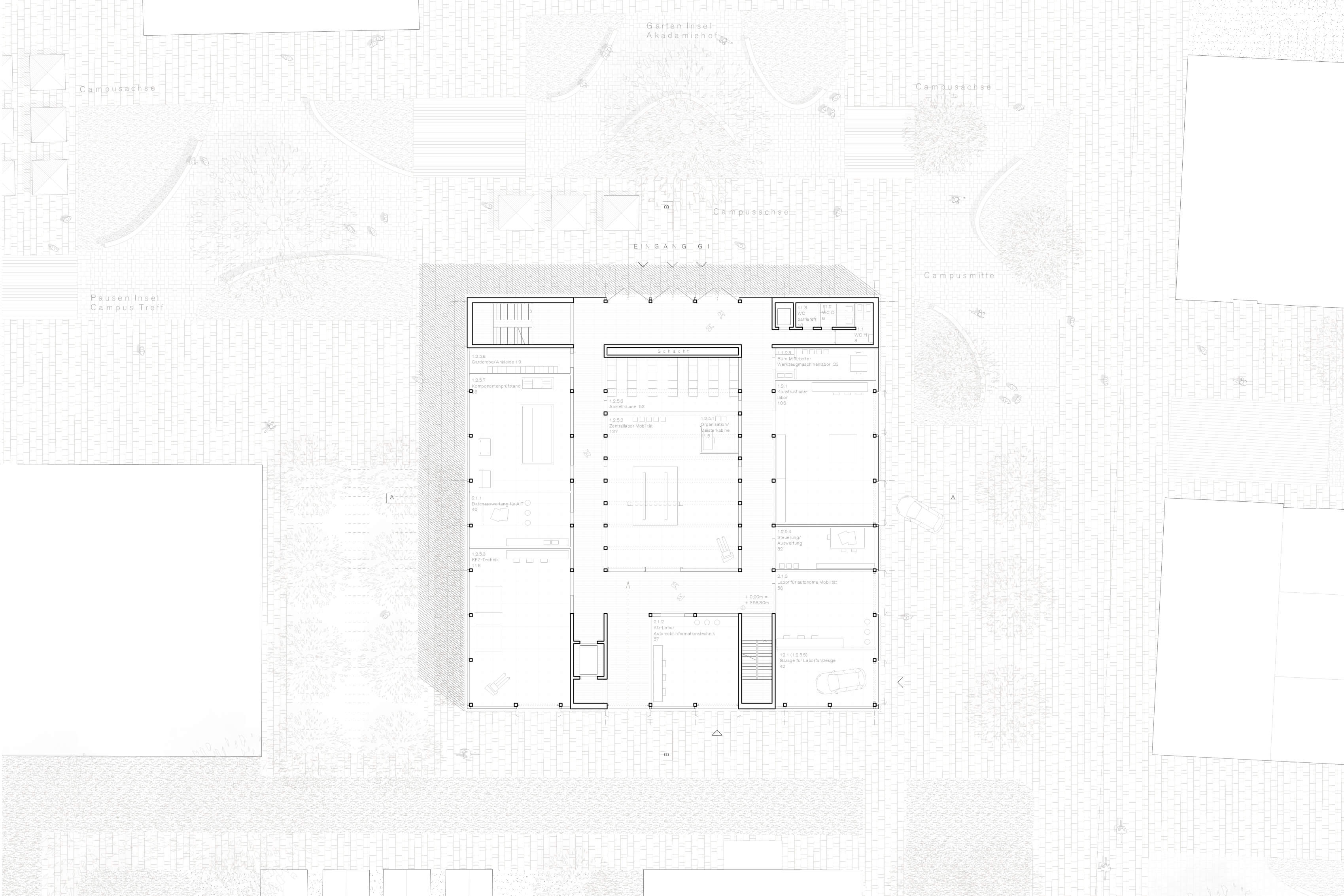
Ground floor
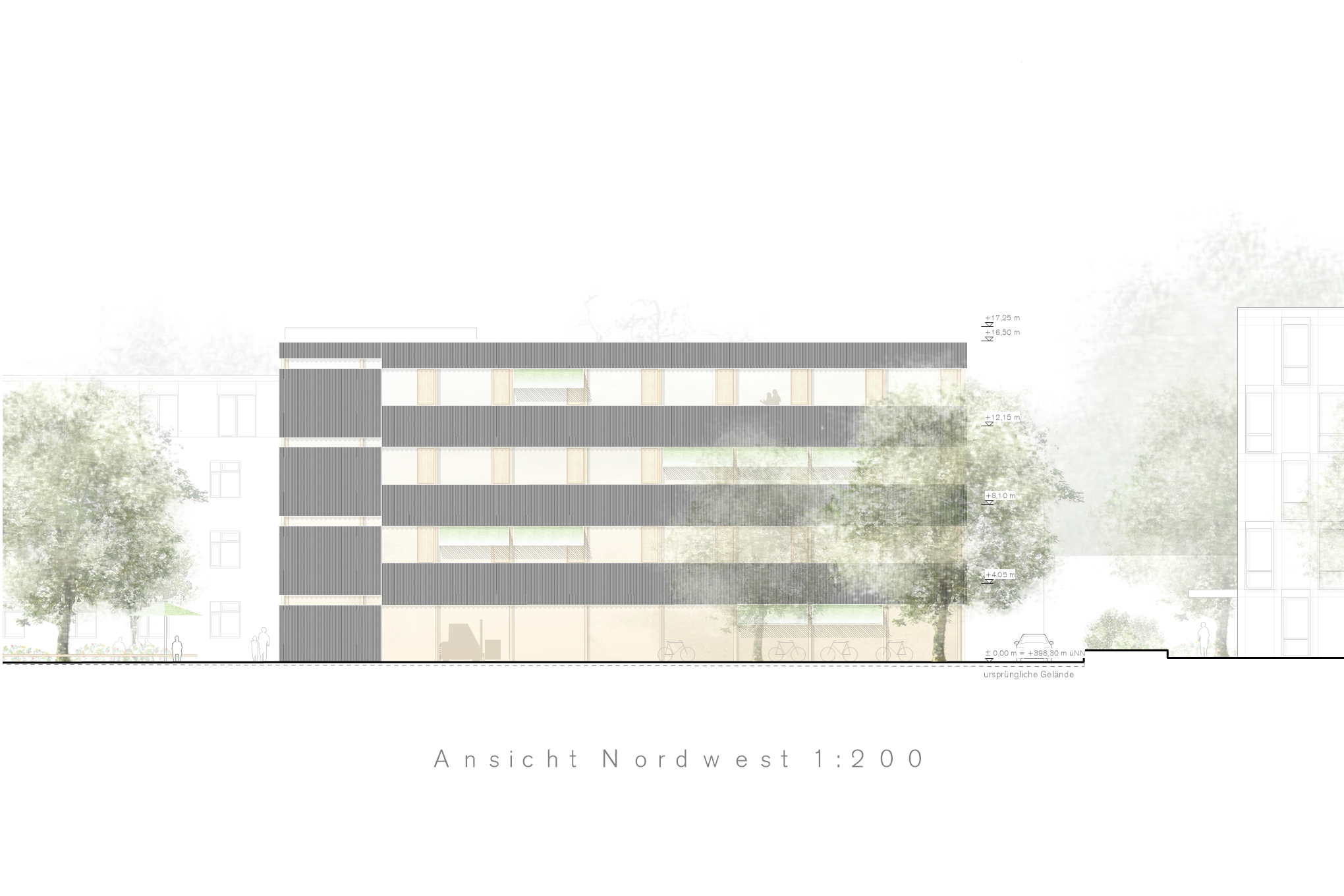
Northwest view
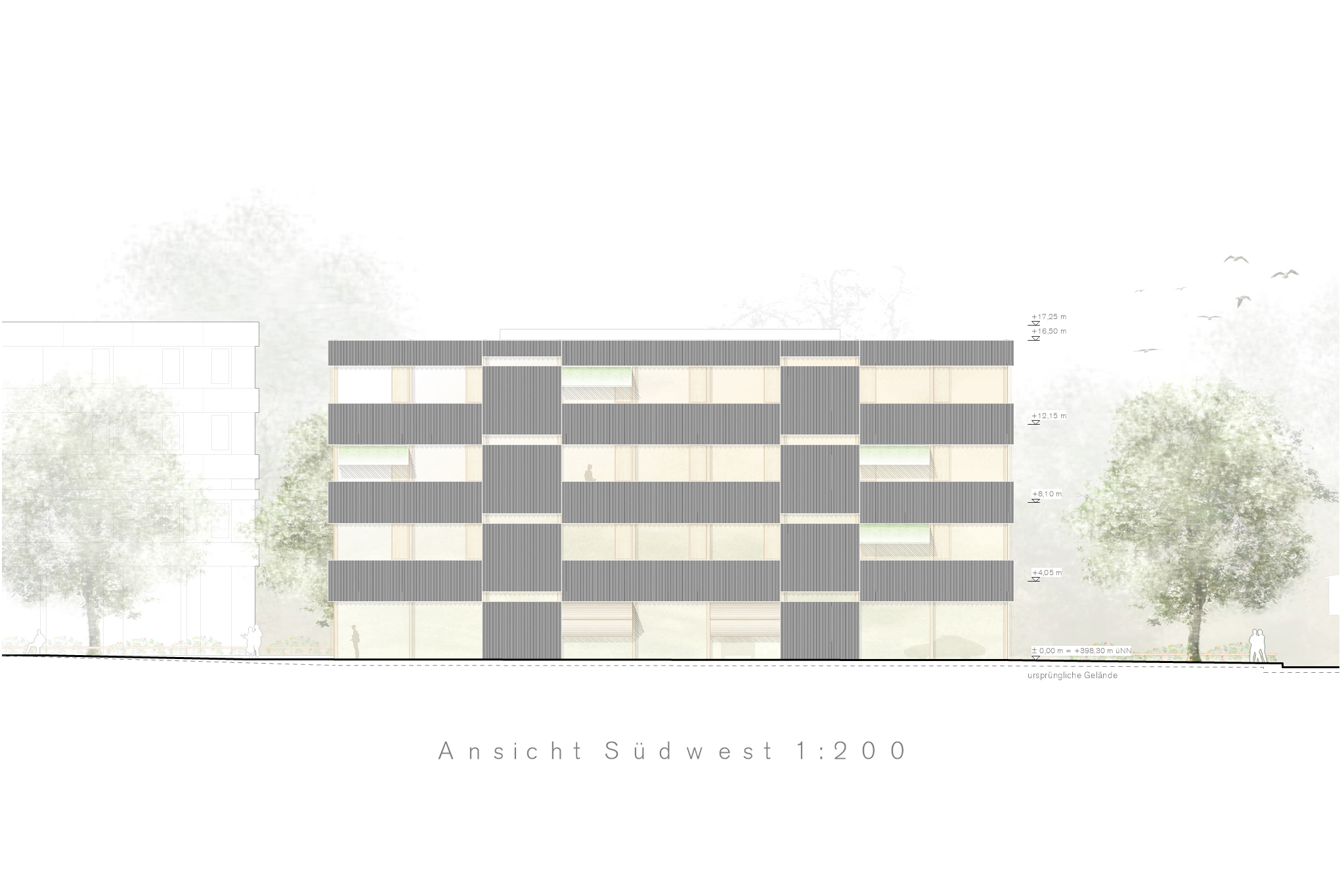
Southwest view
