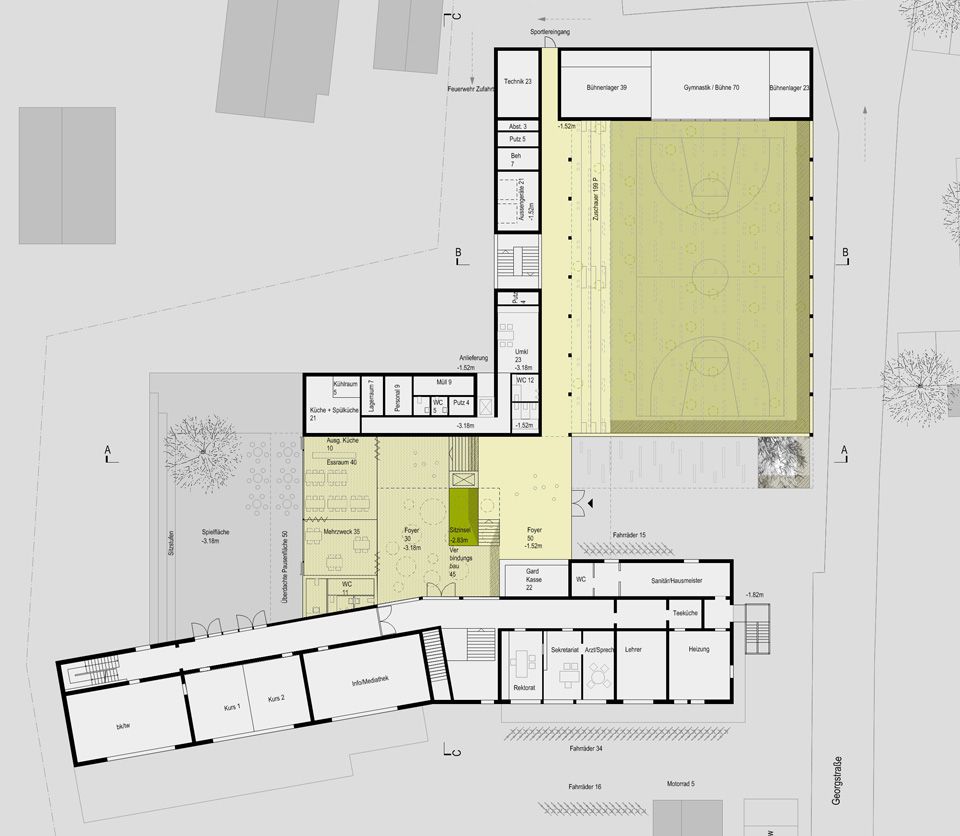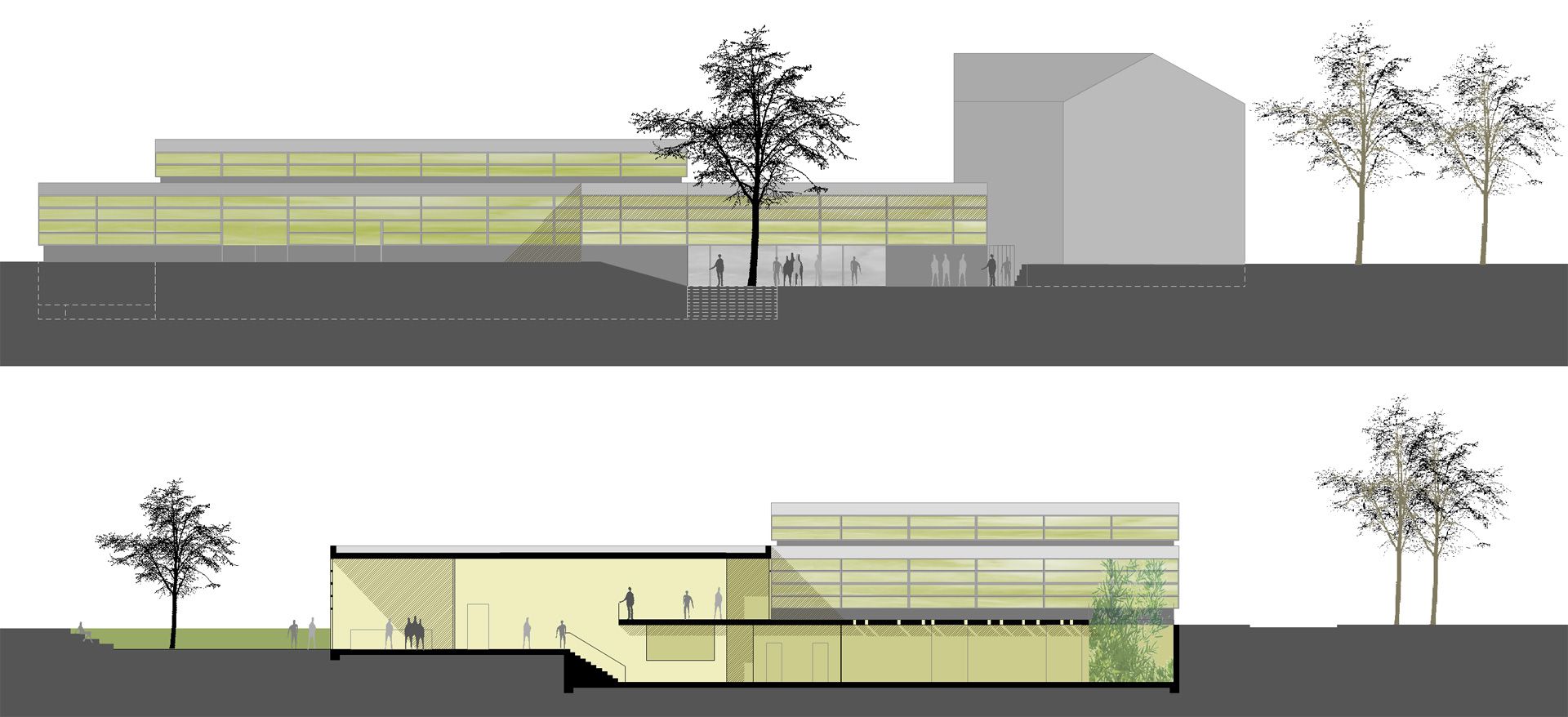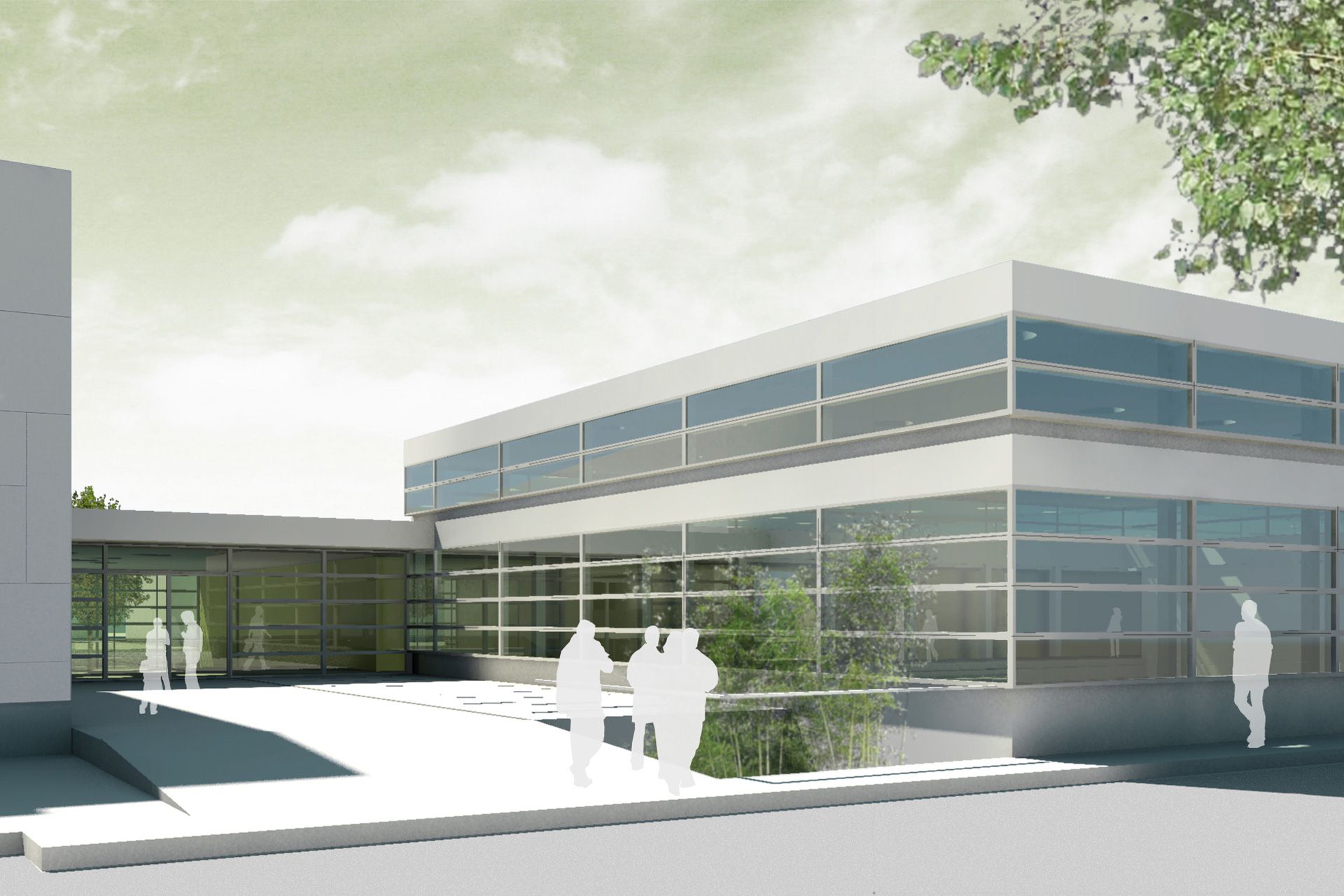Sports hall and assembly hall with all-day area
Meckenbeuren, 2007 / Purchase
The sports hall of the Albrecht Dürer School will be lowered by one storey in order to better integrate it into the village environment. Access is via the gap between the existing school building and the new building. The foyer leads in terraced, stepped levels first to the all-day area and then on to the sports hall. It thus links the functions with each other and creates a new spatial center for the Albrecht Dürer School. The structures are connected by a strong horizontal structure, with only the gymnasium rising above the horizon of the building with its supporting structure and skylight.


Data
Competition 2007
Purchase

