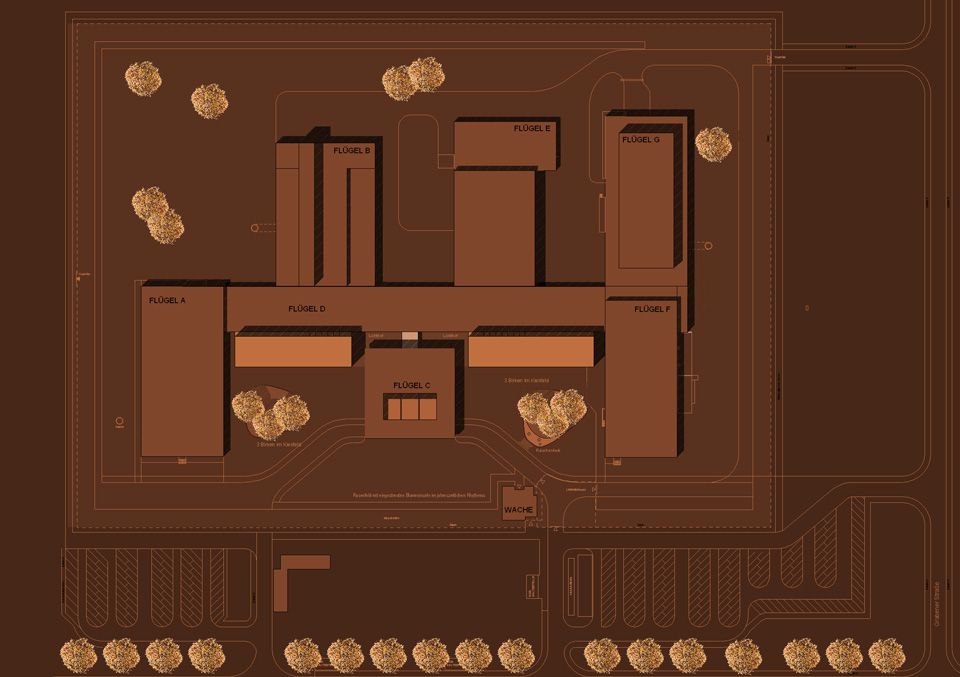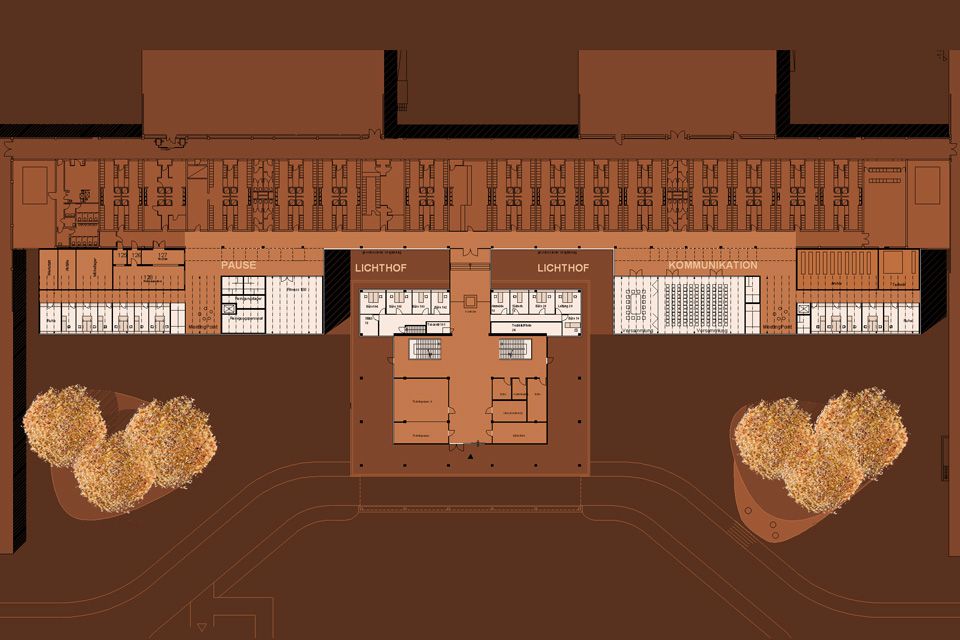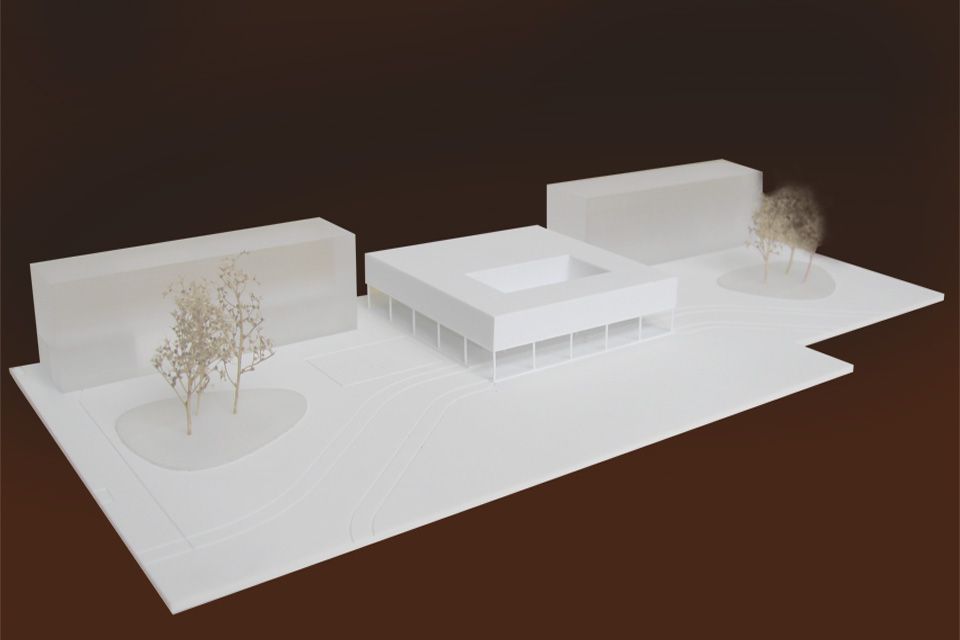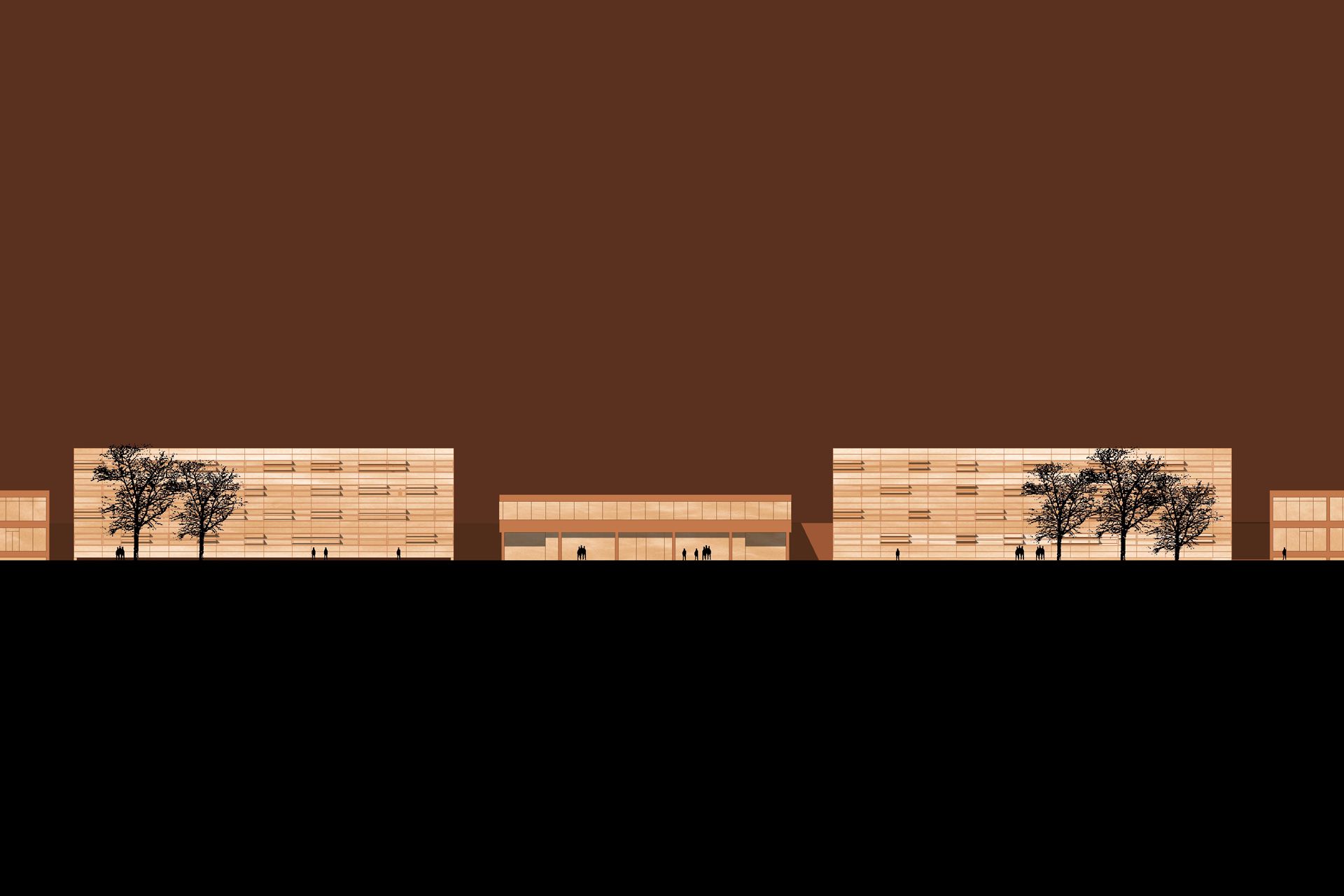Institute for Transuranium Elements
Karlsruhe, 2009 / Purchase
The almost symmetrical ensemble from the 1960s is supplemented by two four-storey administrative buildings, which are positioned on either side of the entrance building. The existing entrance situation will be retained and strengthened by minor interventions in the interior. The administrative buildings are accessed from the laboratory wings at the rear, which allows for short distances in the daily workflow. Higher-level meeting rooms are arranged on the first floor and provide attractive spatial expansions along the existing corridor. Black anodized aluminium panels with flush-mounted windows underline the urban restraint of the project.


Data
Competition 2009
Purchase

