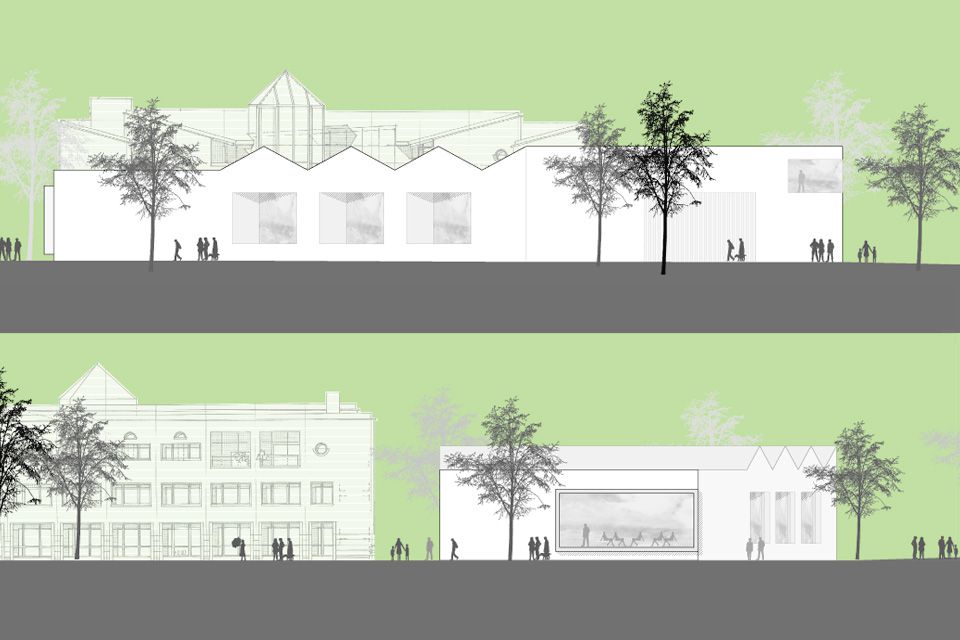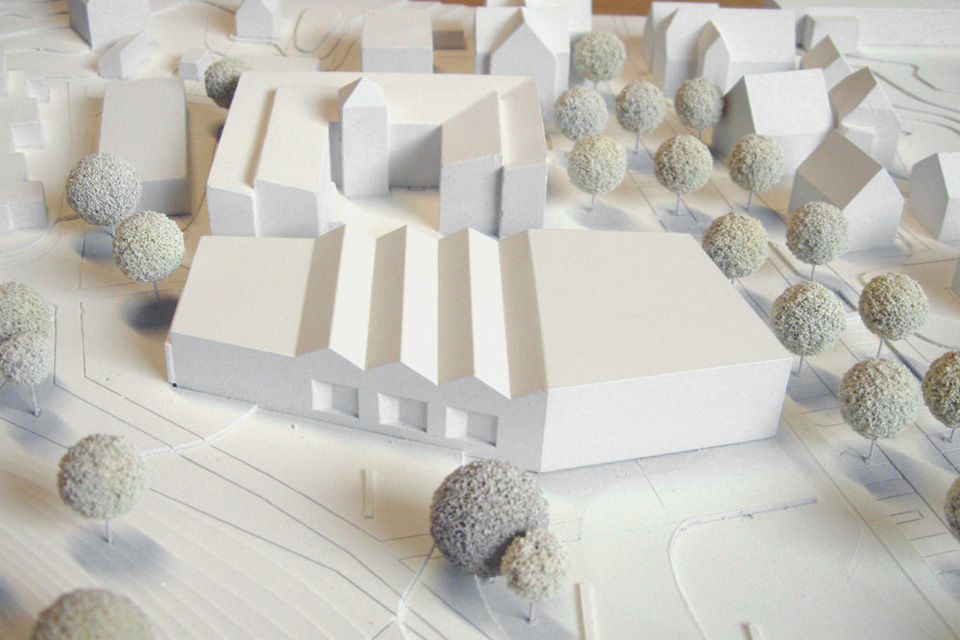Community center
Kernen im Remstal, 2009 / Purchase
Together with the town hall, the new community center building defines a clearly defined orthogonal town square from which both buildings are accessed. The building contour bends polygonally towards the green corridor on the opposite side, thus allowing for a maximum of remaining park space. The foyer is oriented towards the town hall, while the hall opens up to the park with panoramic windows. The folded roof structure of the hall ensures that there are no columns in the hall and foyer and also gives the building an unmistakable silhouette in the cityscape. The façade made of fully bush-hammered white concrete combines quality and robustness.


Data
Competition 2009
Purchase

