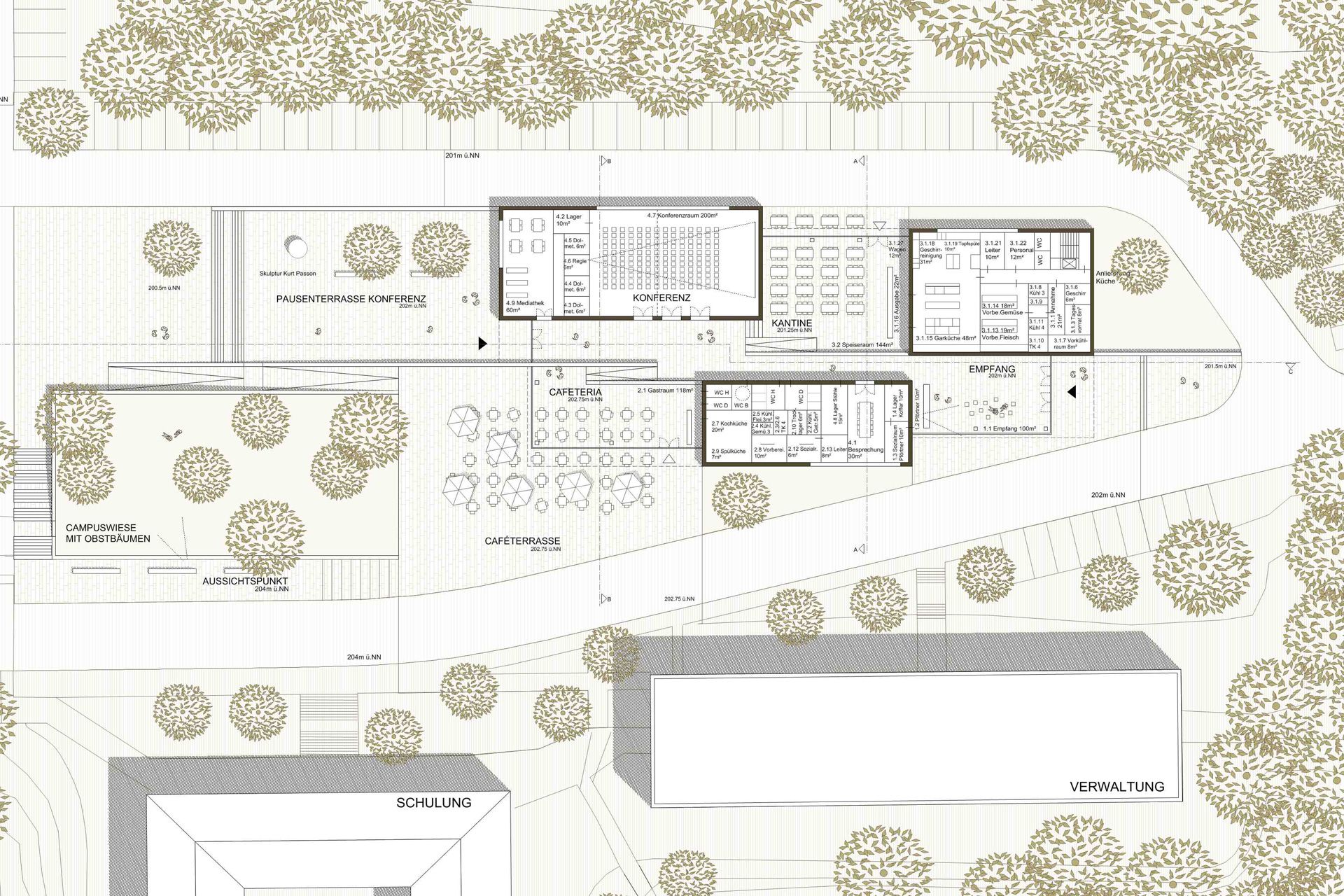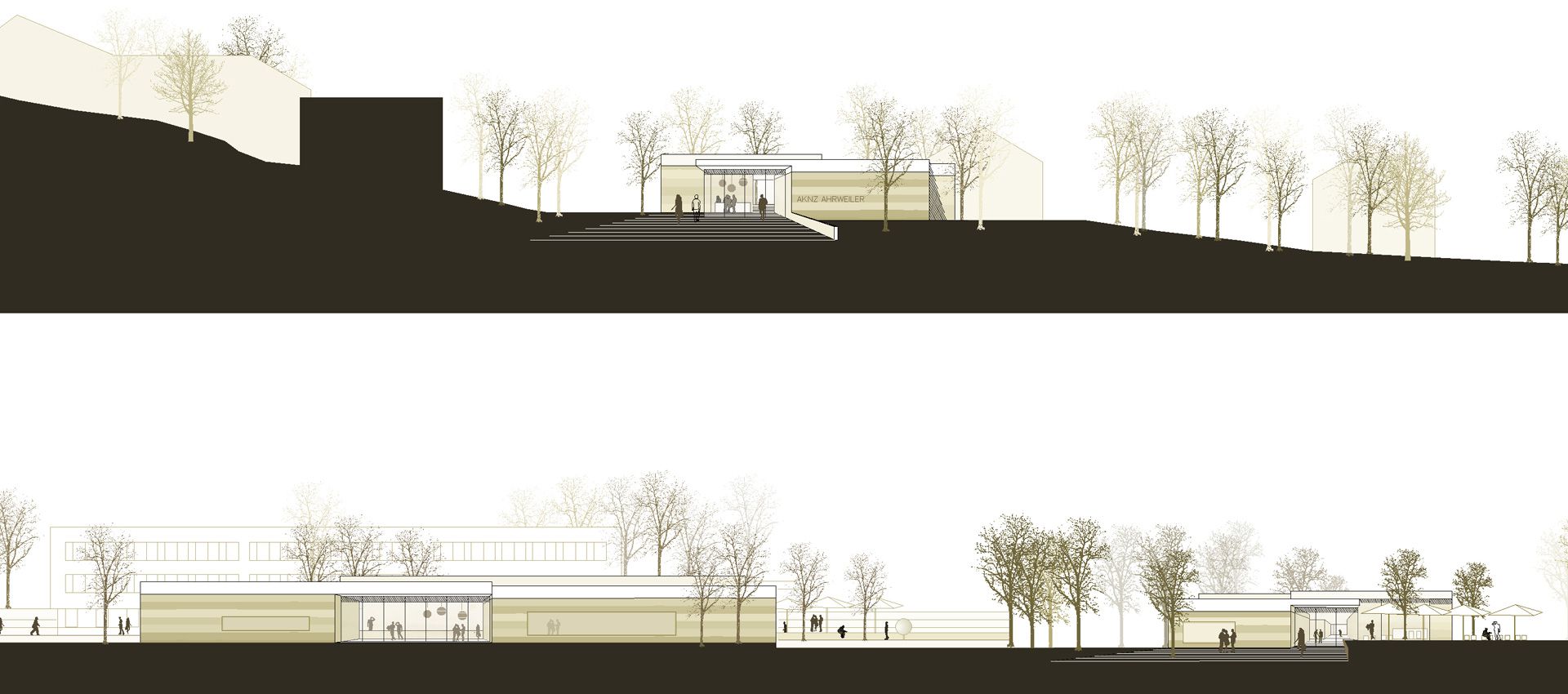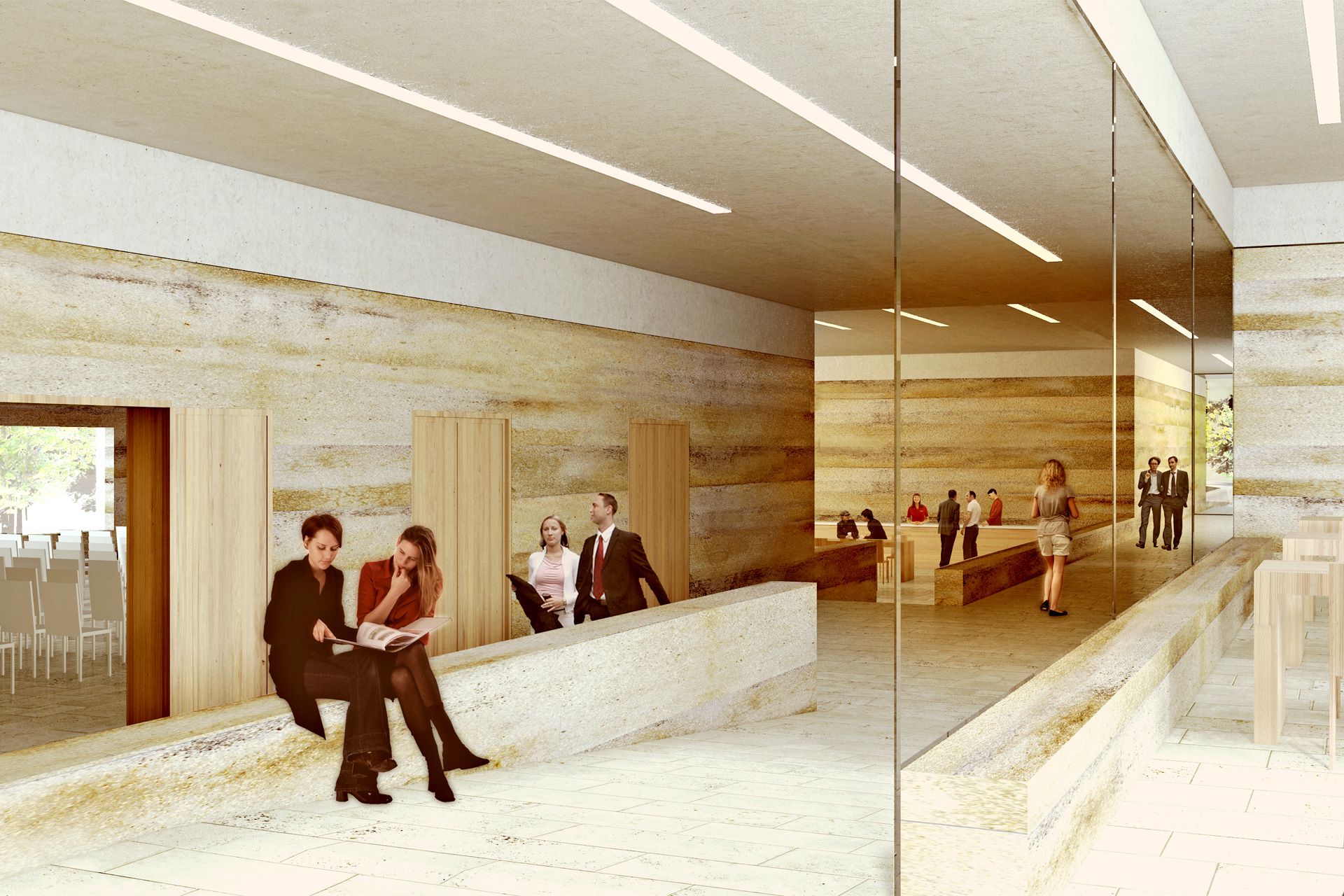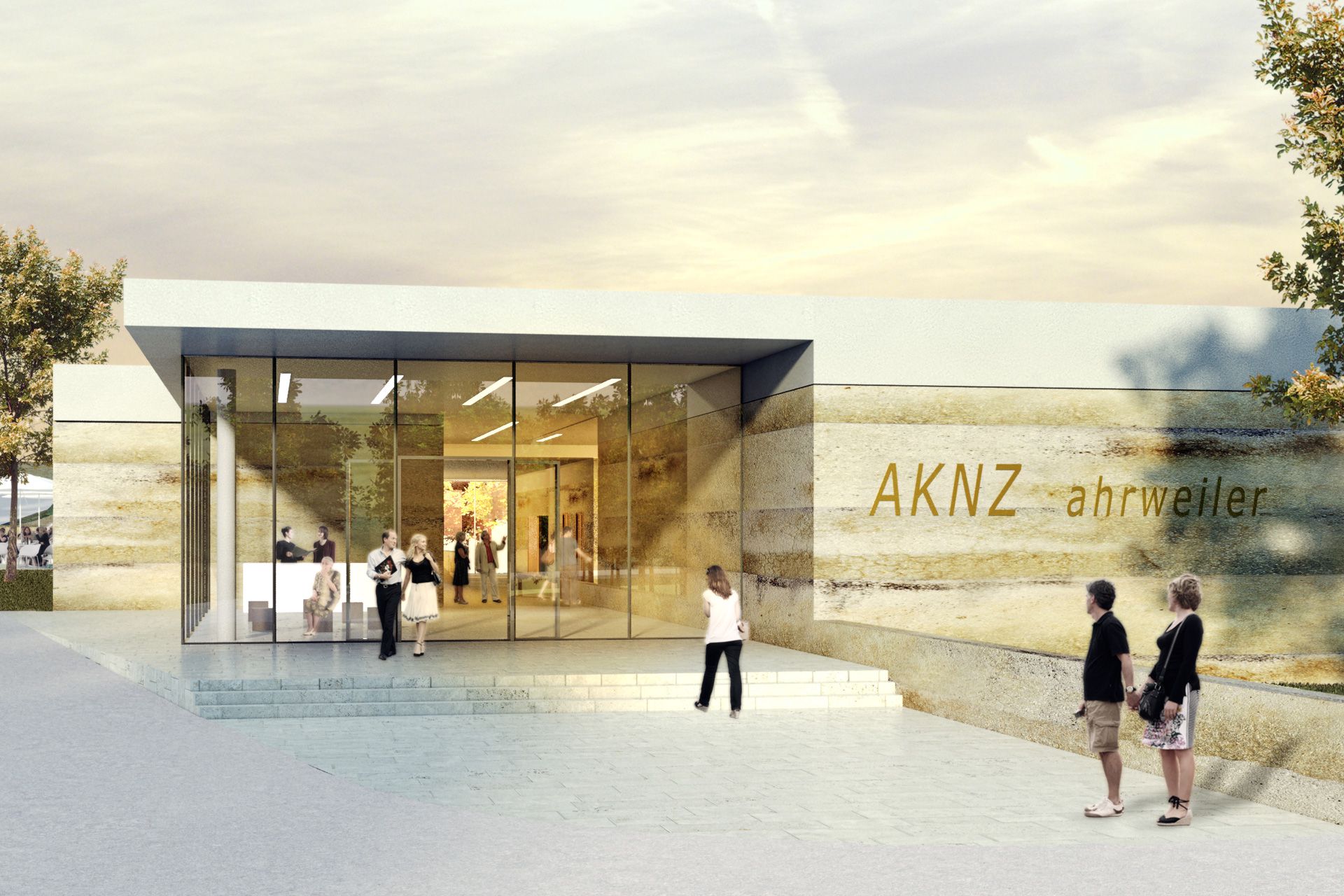AKNZ canteen and conference building
Ahrweiler, 2010 / 2nd prize
The AKNZ campus is characterized by its unique location within the green and wooded areas of the hilly landscape of the Ahr valley. The strong topography, as well as the terracing and cultivation of this landscape by its inhabitants, which is typical of the Ahr valley, is the starting point for the project. The rising plot is terraced and thus made usable by the arrangement of retaining walls and 3 cubes. The terracing makes it easy to connect the house to the surrounding elevation and naturally formulates an internal structure for the functions of the house. The staggered height of the roof follows the same theme, giving the house a pleasant sense of scale and making it easier to fit into the acute-angled plot. Roof overhangs create sheltered outdoor areas for the dining hall, cafeteria and reception and emphasize the entrance to the building as the new face of the AKNZ.


Data
Competition 2010
2nd prize

