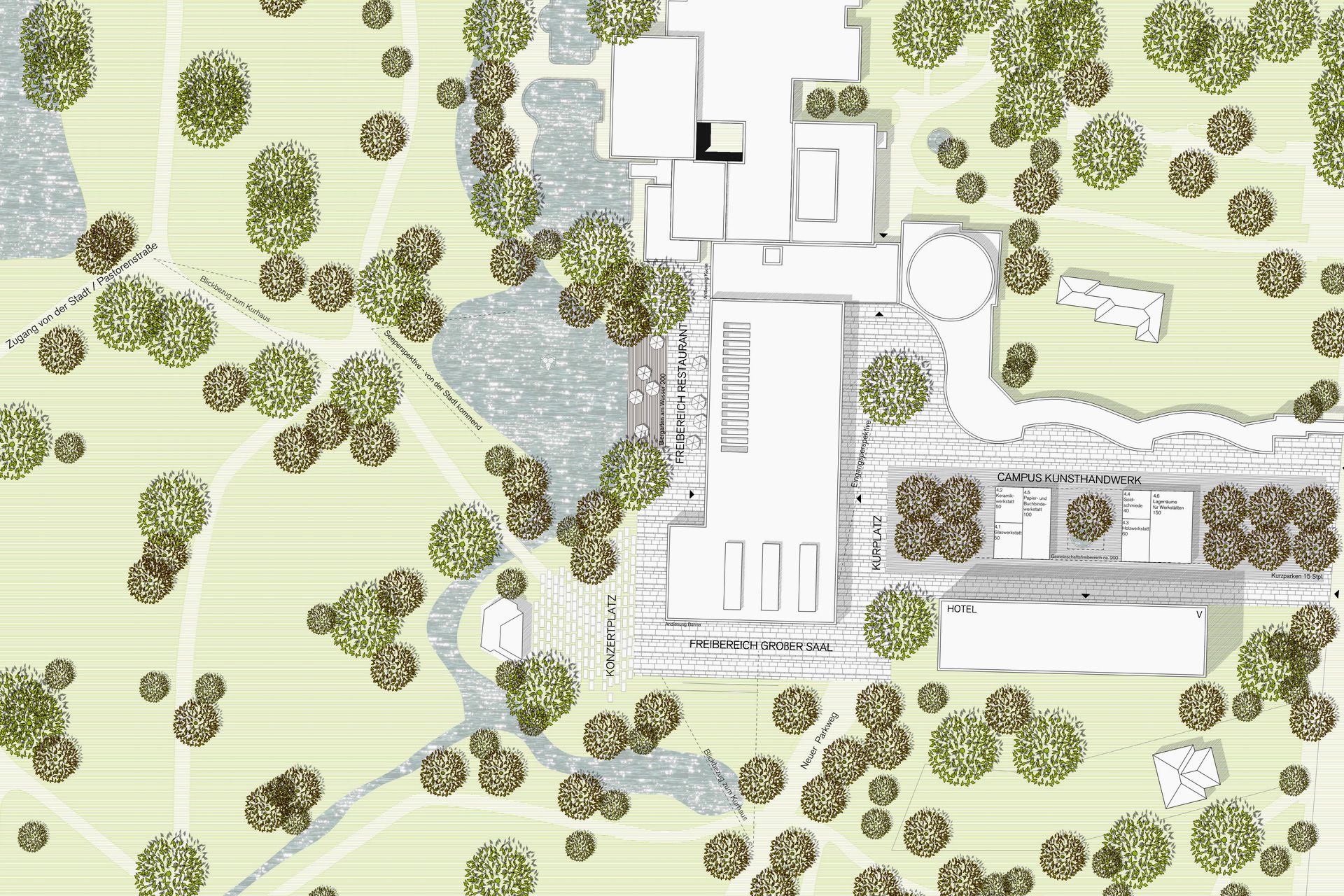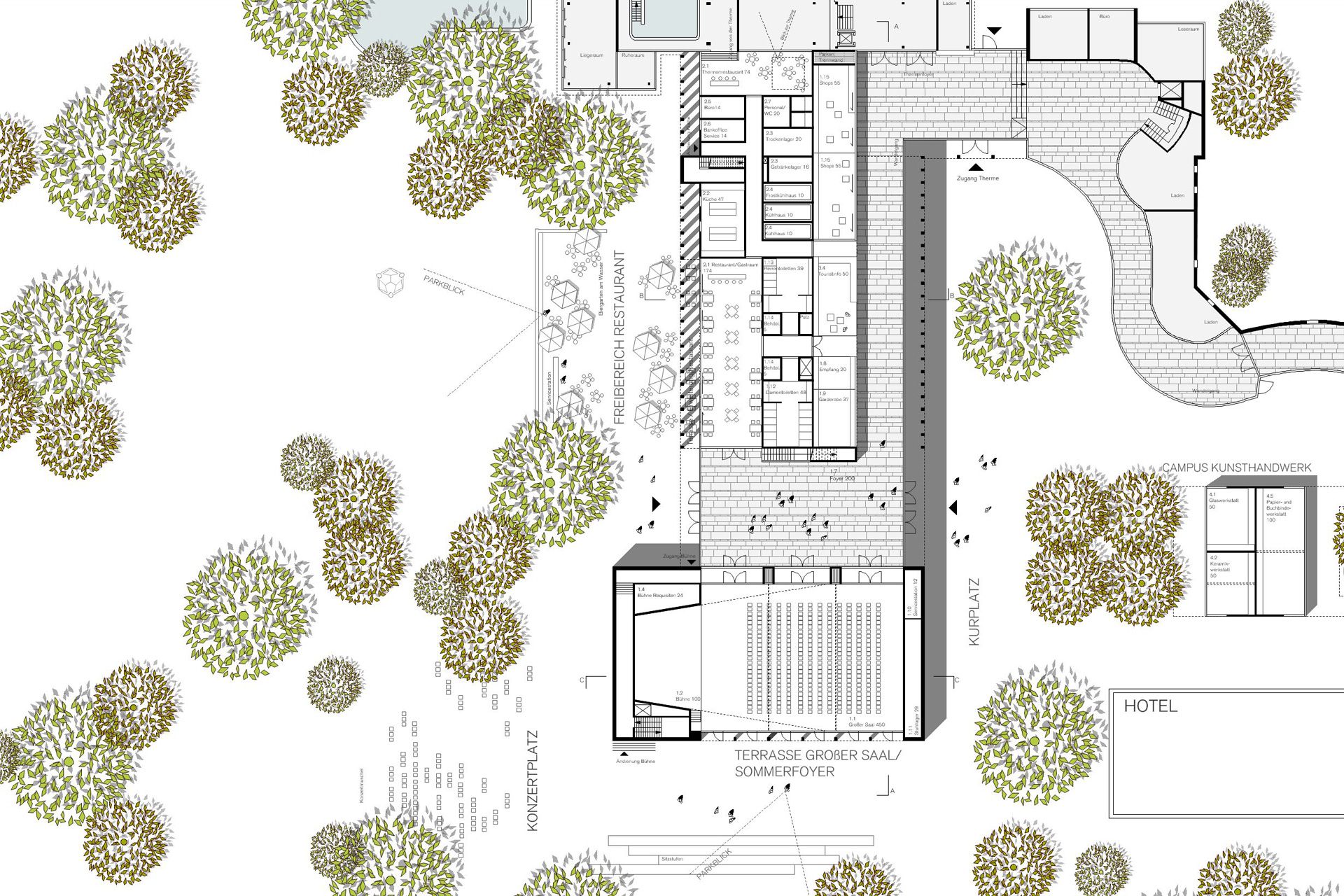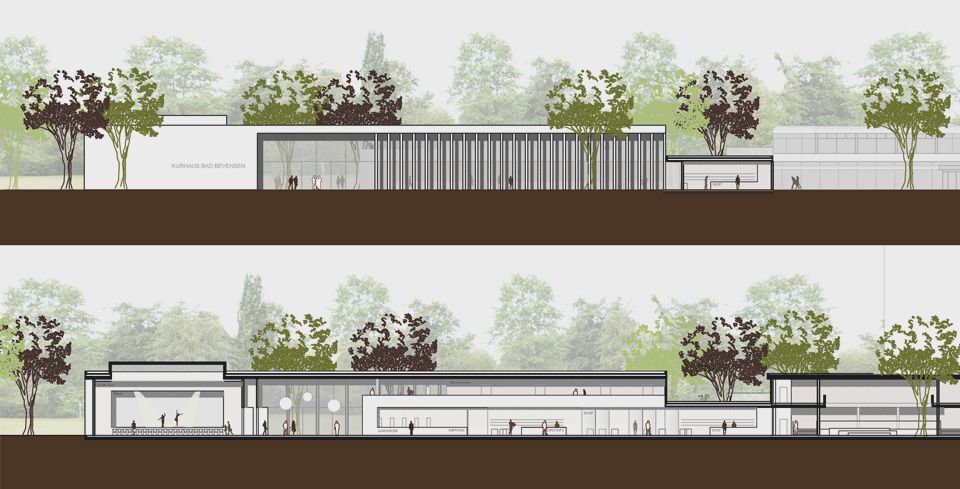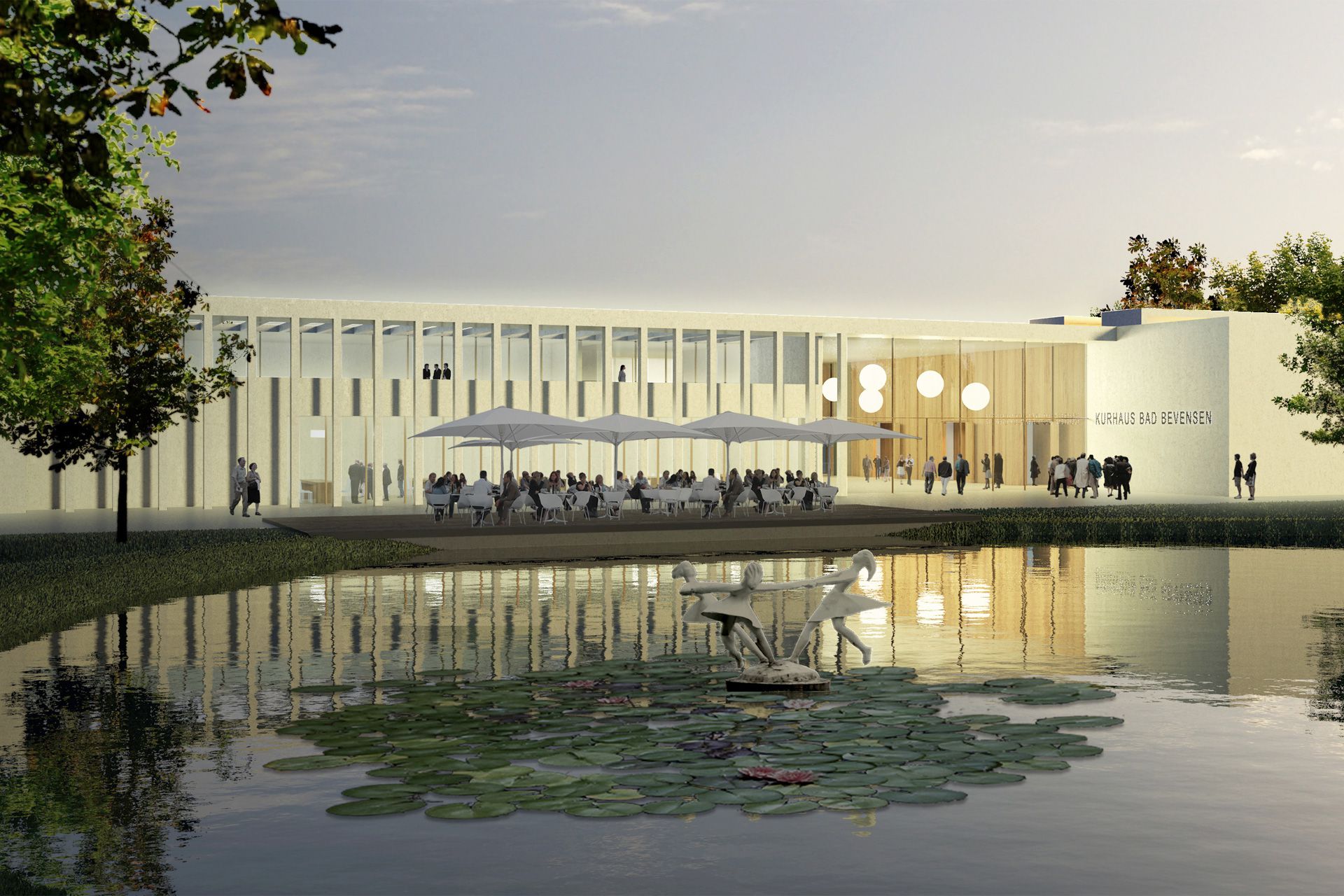Spa house
Bad Bevensen, 2010 / 3rd prize
The aim of the project is to find the right balance between the careful further development of the existing building in Bad Bevensen's spa gardens and the desired formal independence of the new Kursaal. The angular structure adjoins the existing spa on one storey and defines clearly assigned outdoor spaces through its cubature. Together with the hotel and promenade, the Kurhaus encloses the new spa square on its eastern side. To the west, the large hall, which is turned at a right angle, creates a sheltered open space by the water, from which the restaurant in particular benefits. A screen of slender white concrete columns supports the roof of the building. Its subtle rhythm creates an attractive multi-layered façade and also creates versatile covered forecourts for the foyer and restaurant.


Data
Competition 2010
3rd prize


