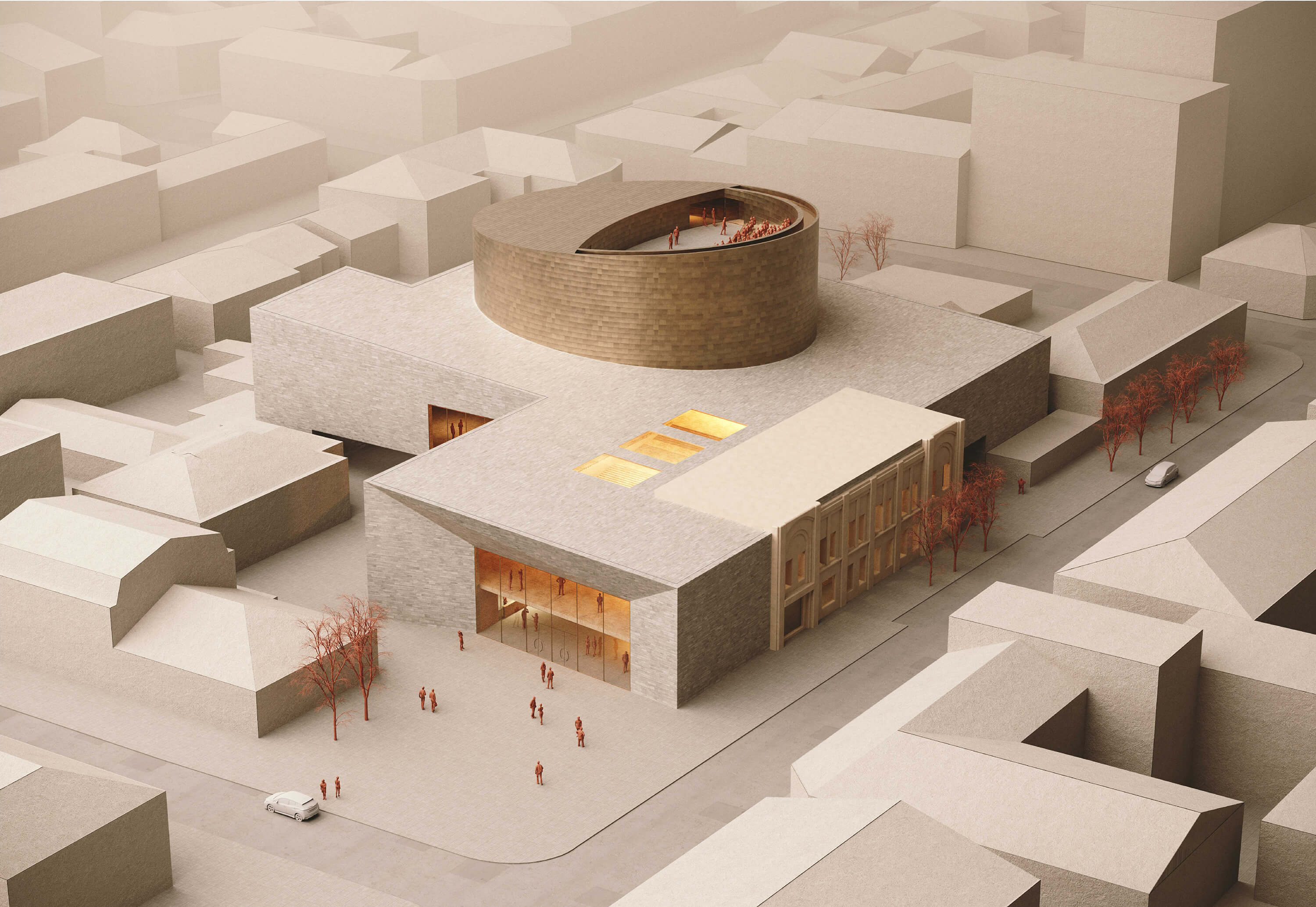Concert Hall
Chisinau (Republic of Moldova), 2023 / 1st prize
A flat, sloped roof structure ties into the existing figure-ground scheme and completes the broken urban geometries. From this compositional background emerge two precisely cut volumes, one a cuboid derived from the salvaged historic façade of the former circus, the second an extruded ellipse that encloses the Major Hall. These become the governing elements of the overall sculpture. The Philharmonic Plaza with the Carl-Schmidt-Monument remains intact and in function. Oriented toward this plaza, the portal-like entrance façade provides an inviting gesture towards city as well as a look-in / look-out motif for visitors. Further elaborating on the notion of “inside-outside”, the lobby is treated as an in between of two buildings: “Major Hall” and “Circus - Minor Hall”. Local stone clads the façade and establishes a dignified distinction to the historic plaster facade of the circus building.
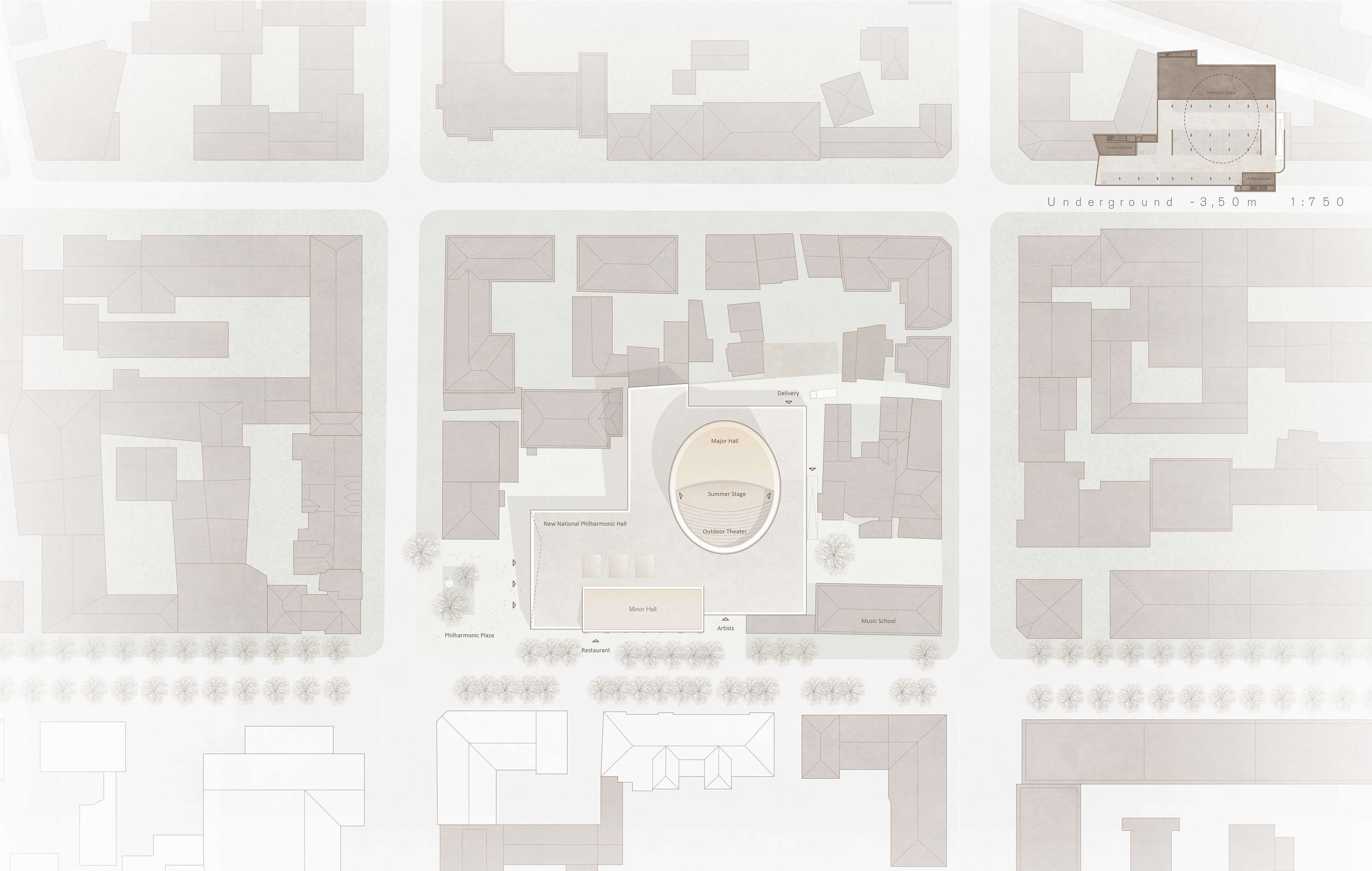
Site plan
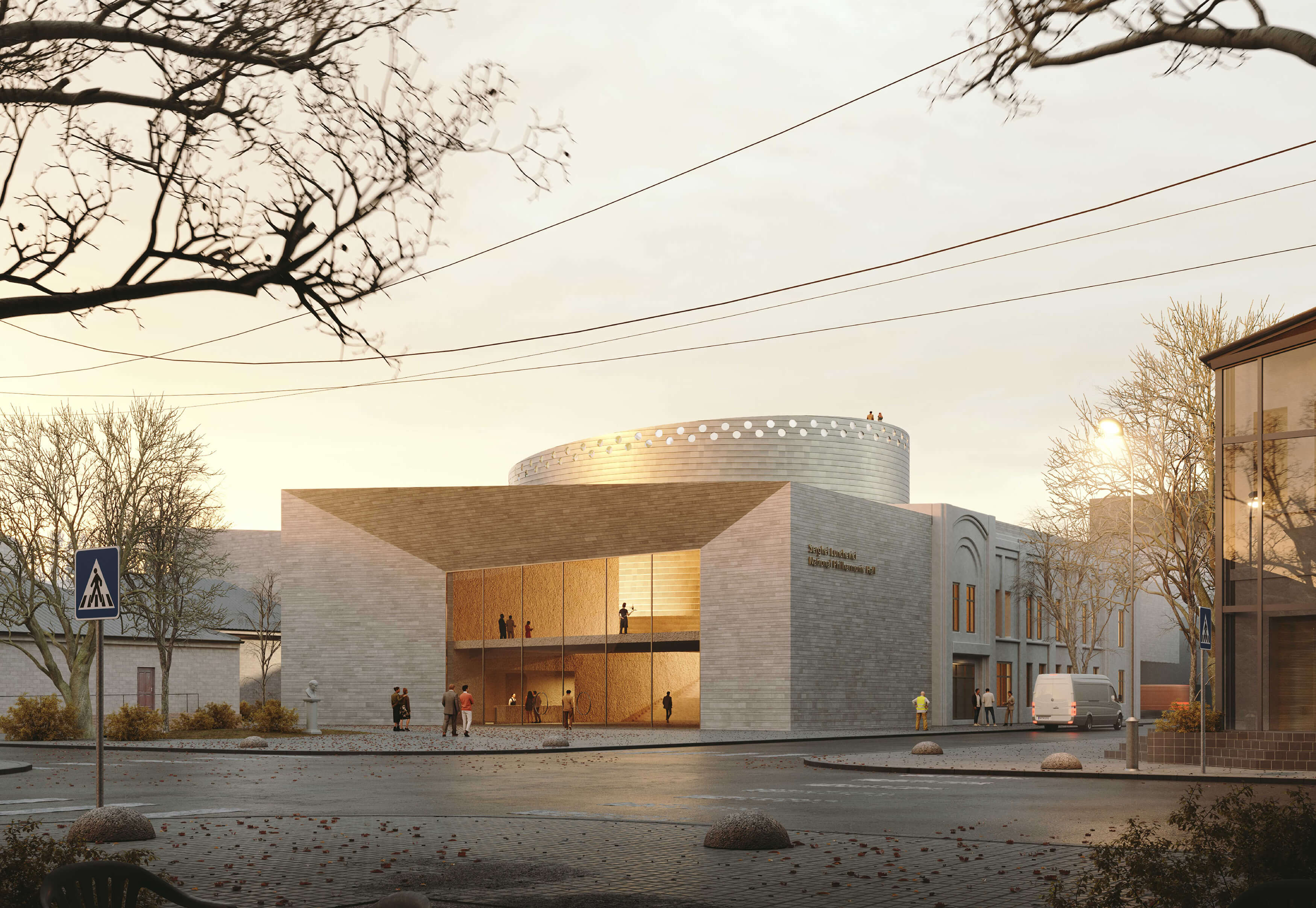
Data
Competition 2023
1st prize
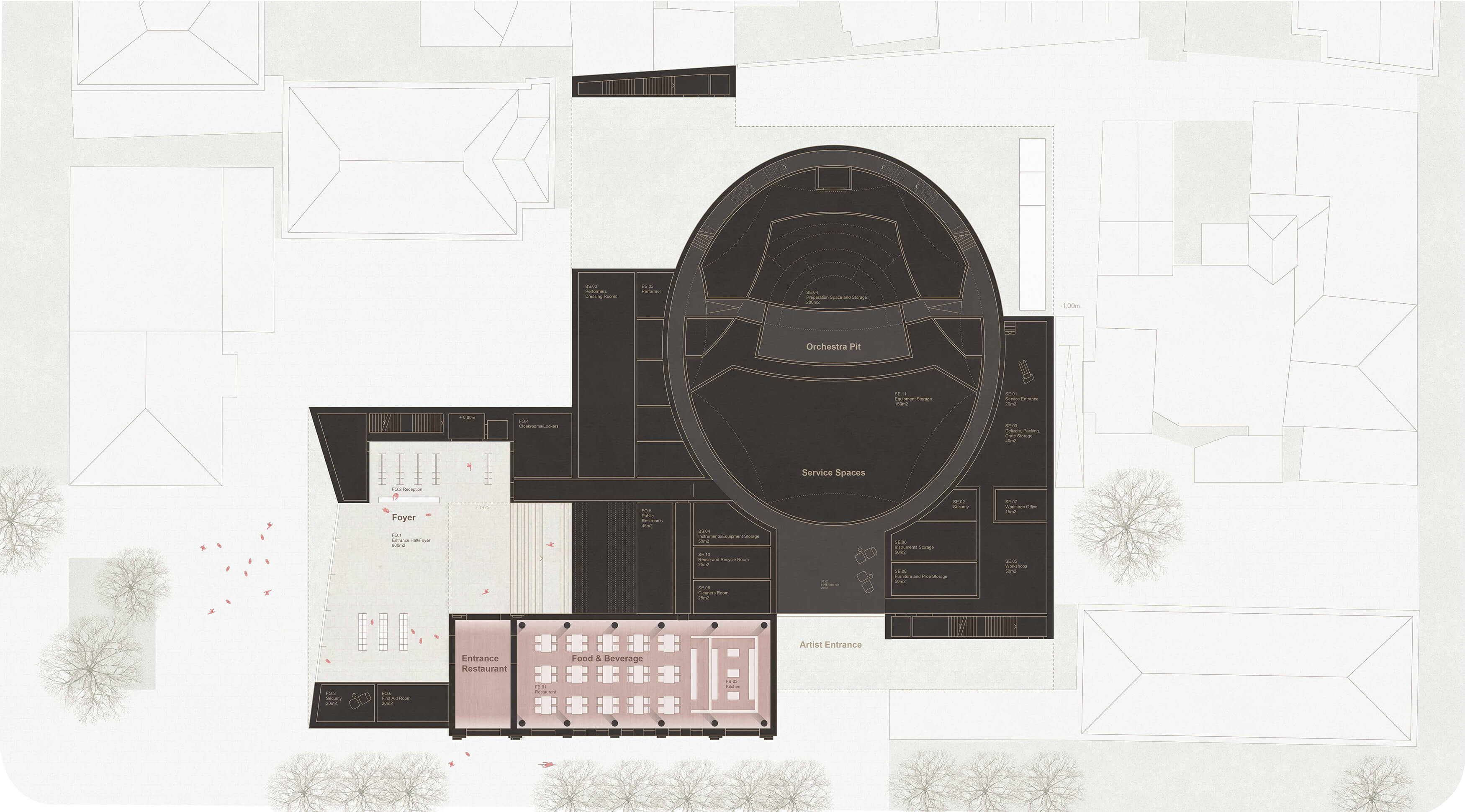
Level +0.00
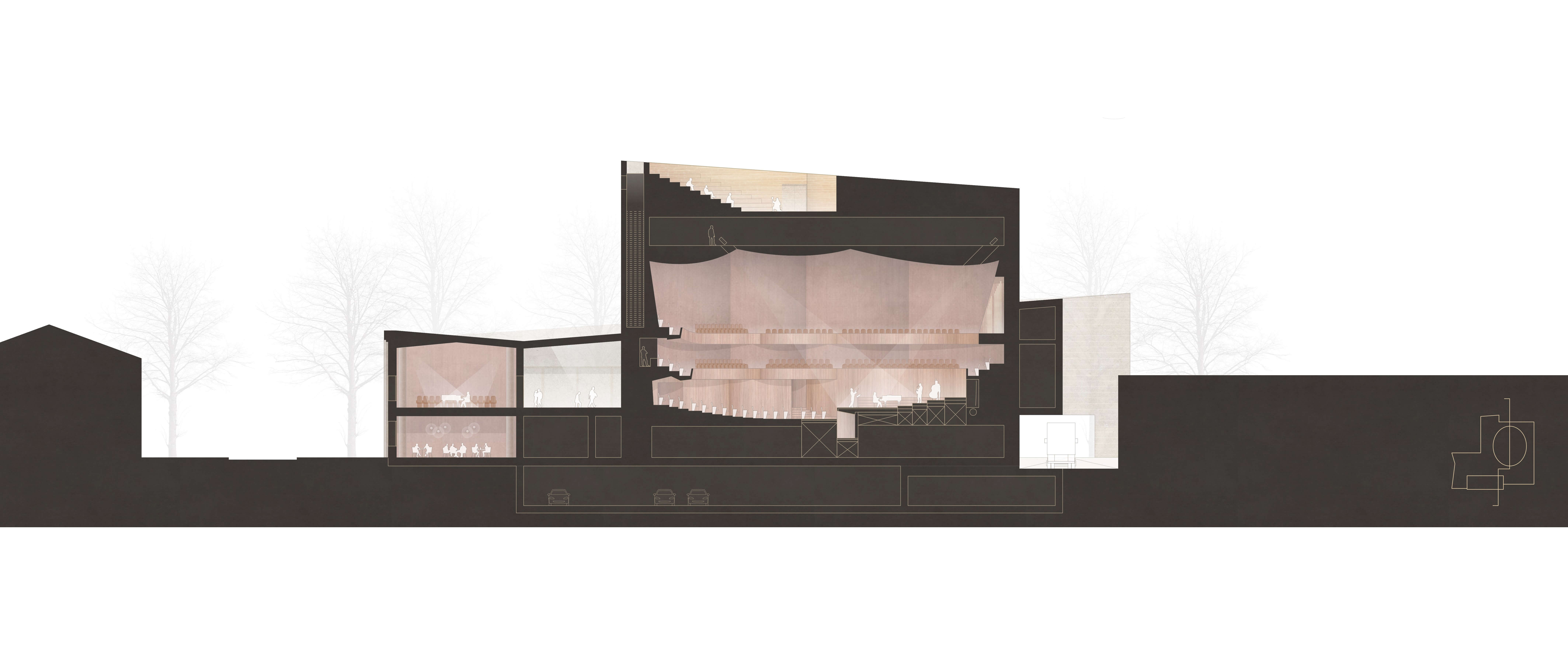
Longitudinal section
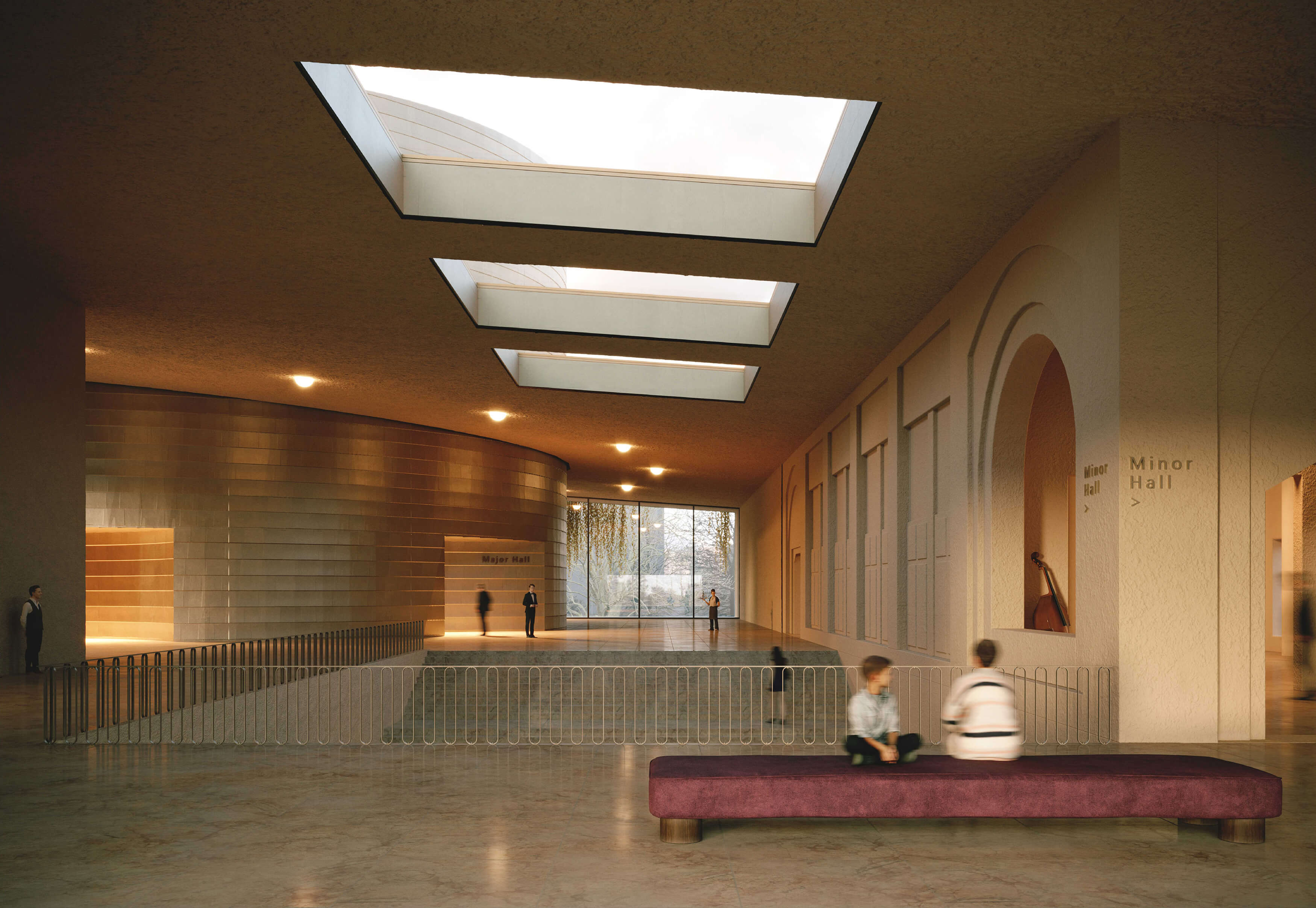
Entrance hall
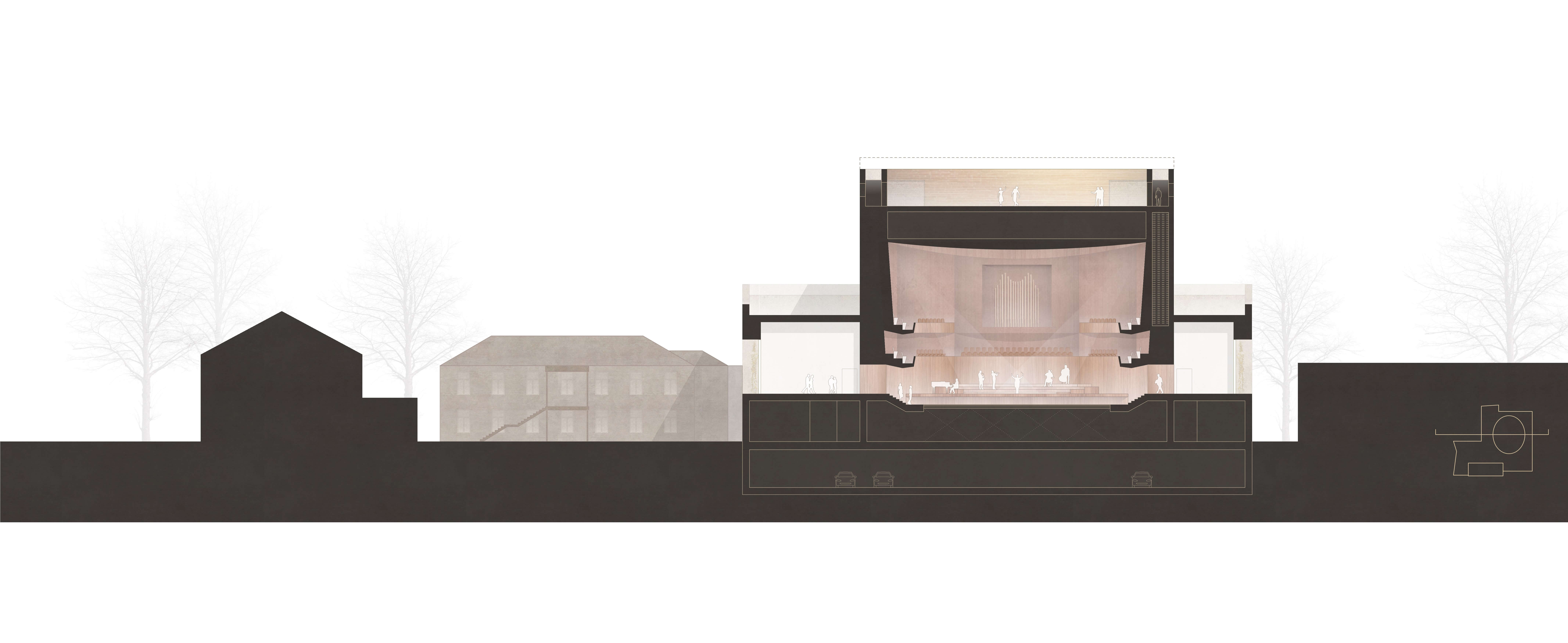
Cross section
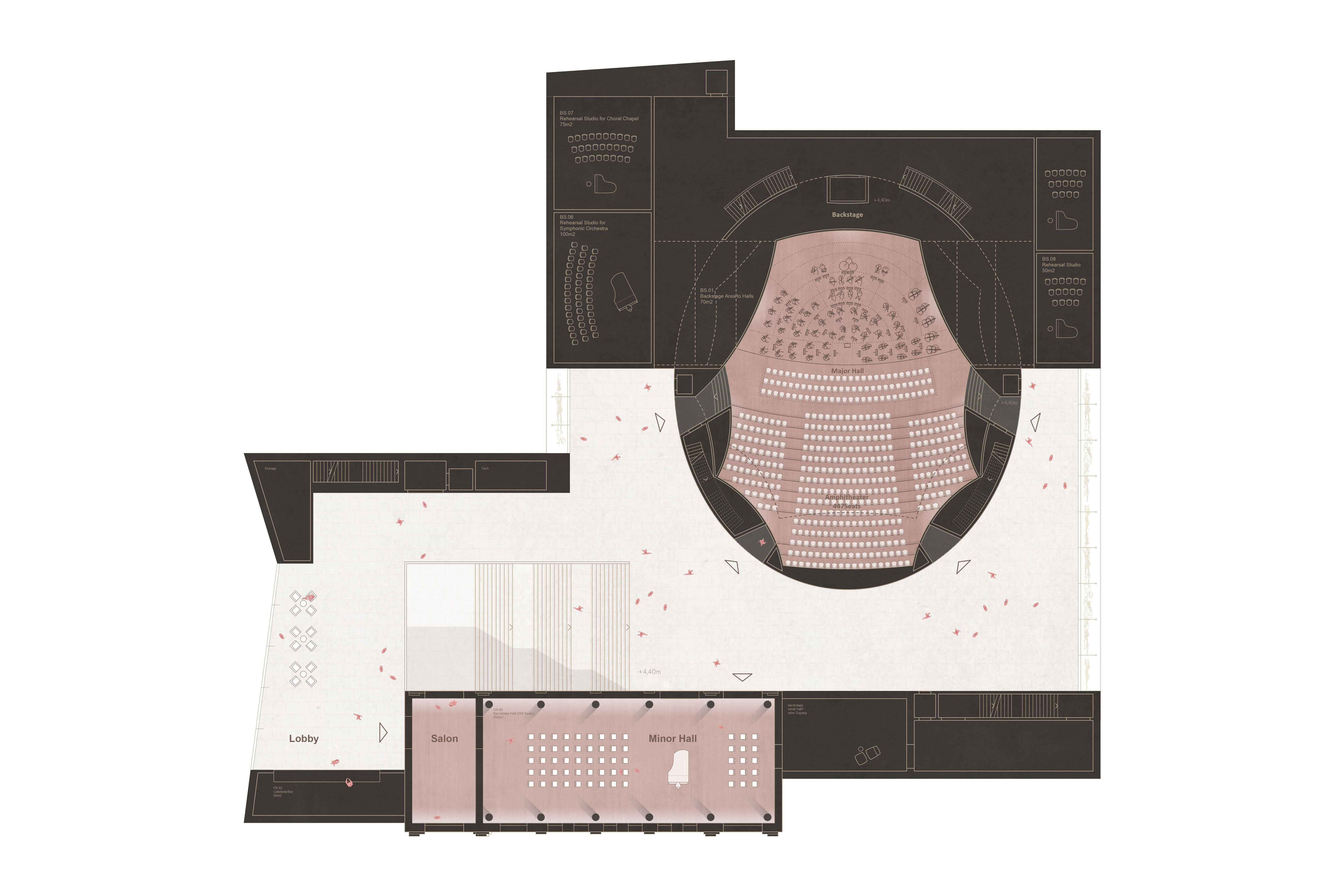
Level +4.40
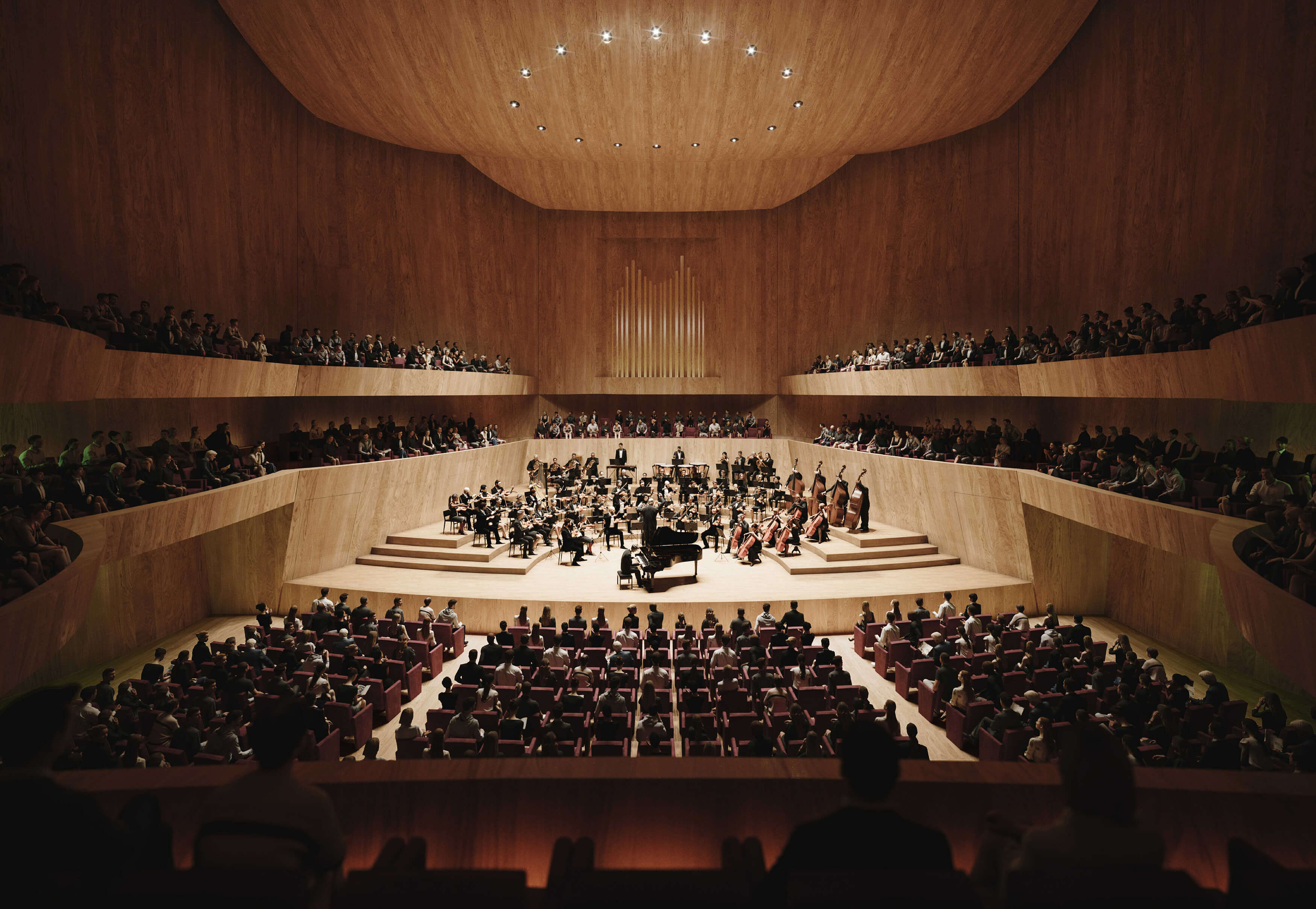
Major concert hall
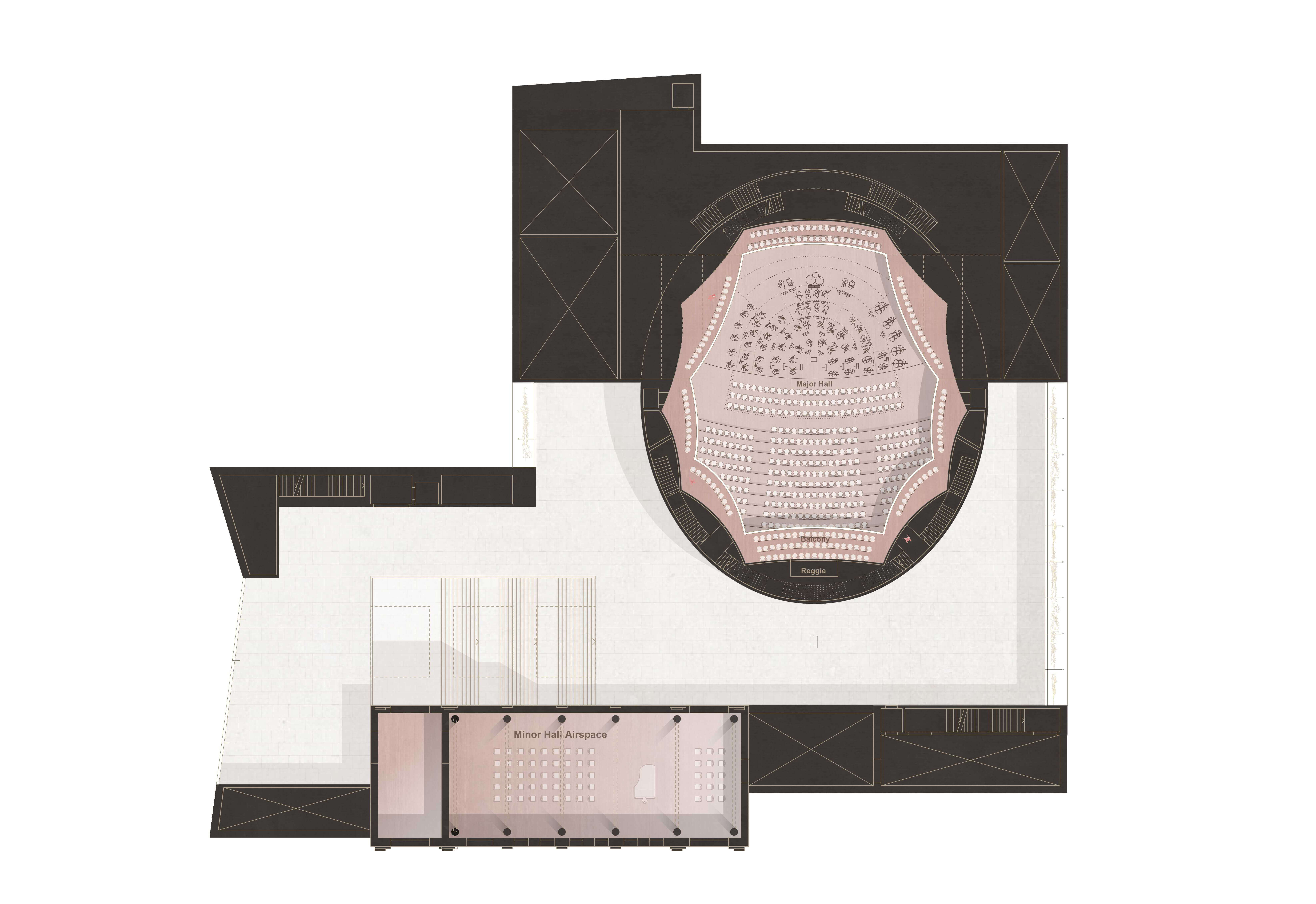
Level +7,90
