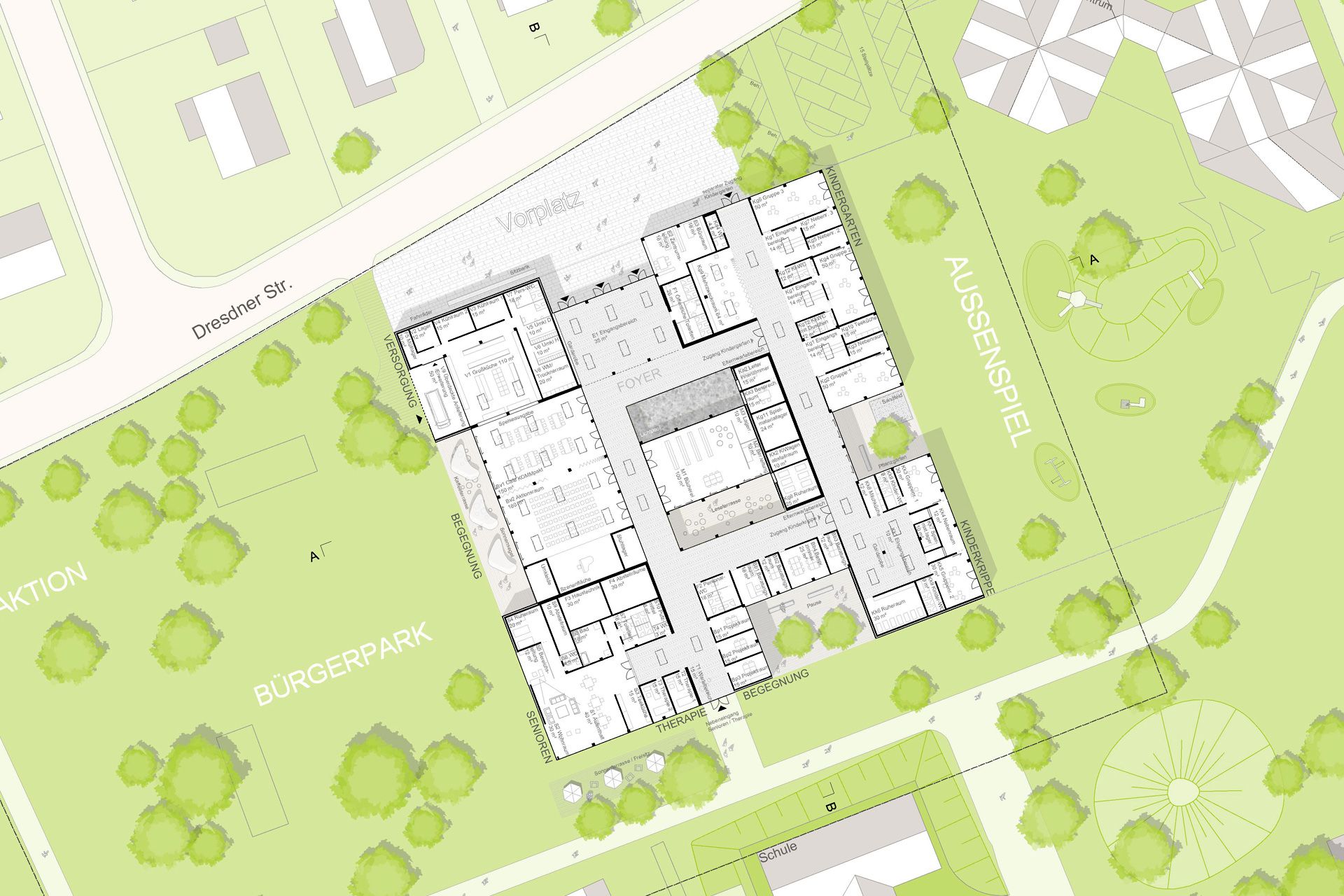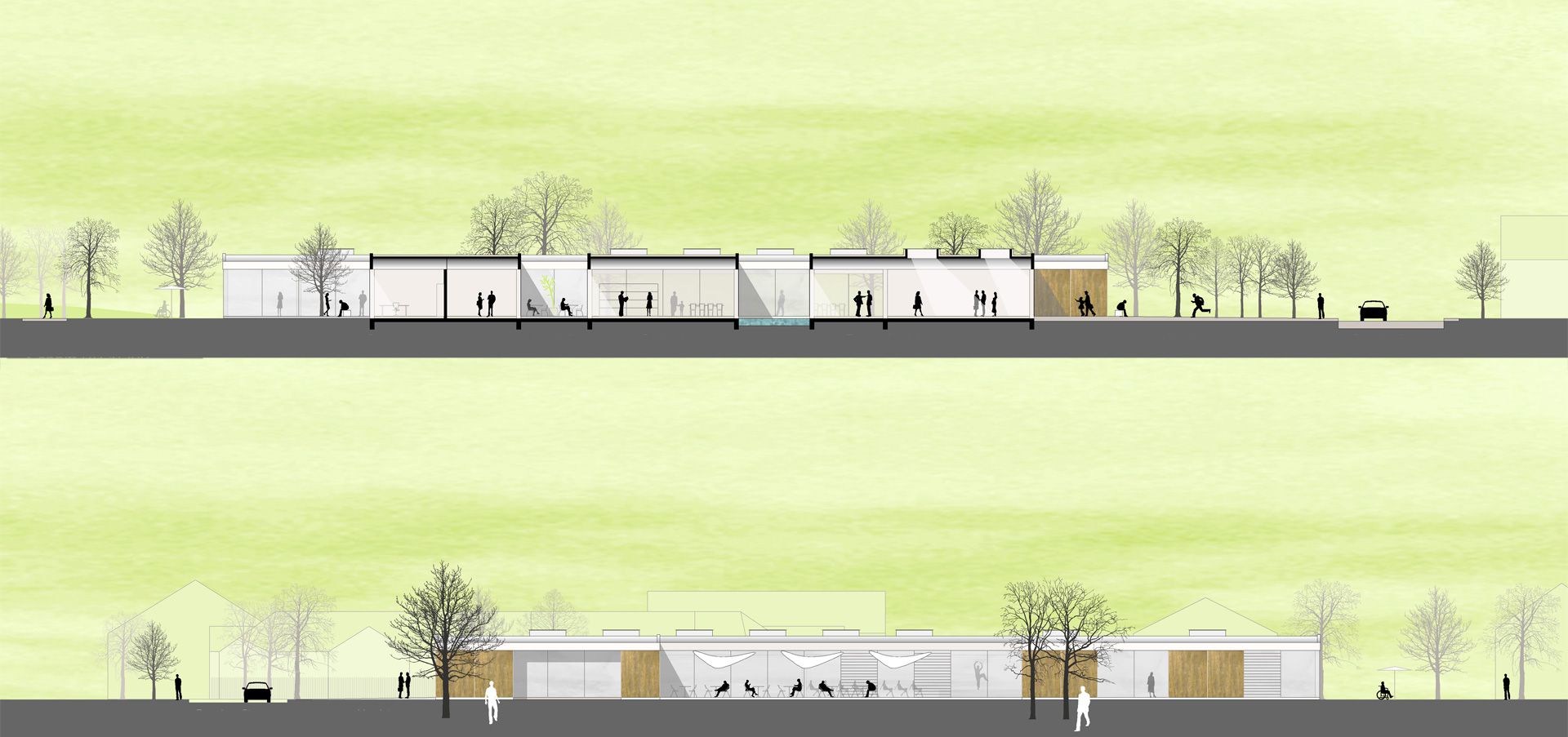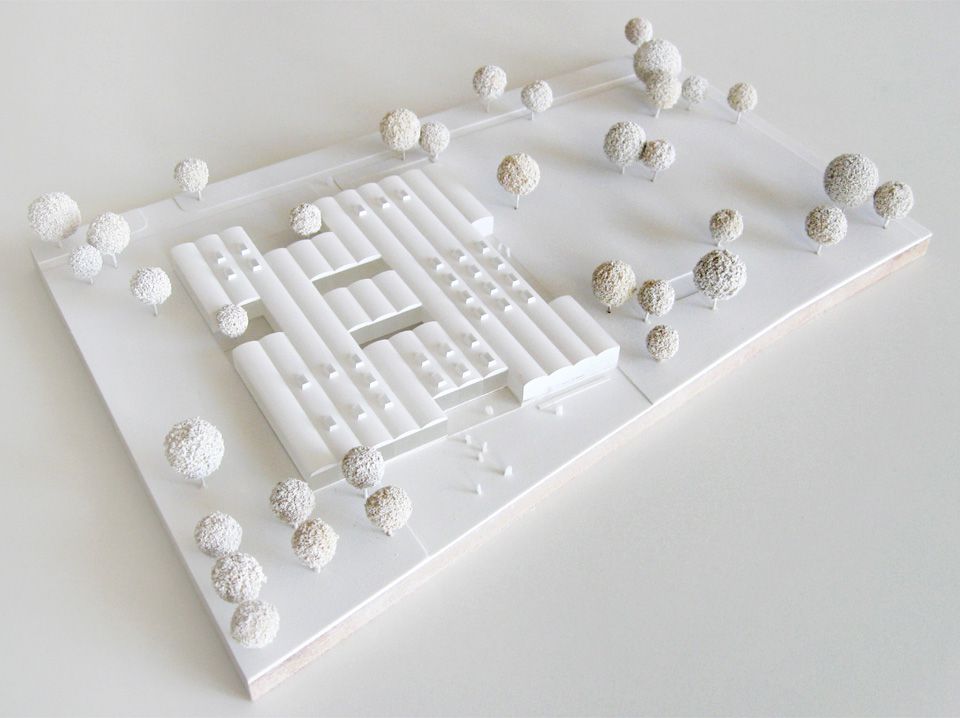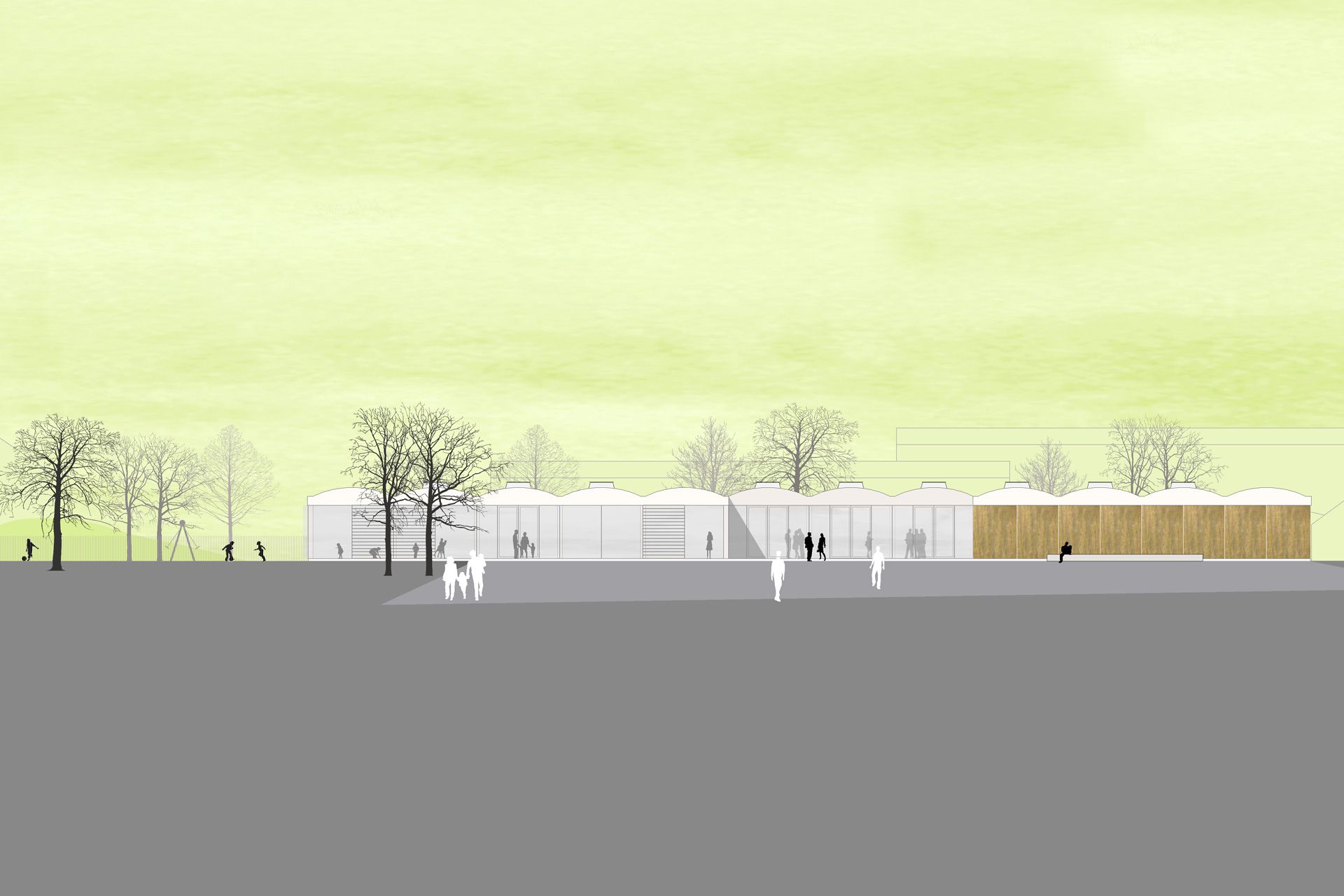Neighborhood center
Großostheim-Ringheim, 2010 / 2nd prize
The new neighborhood center is being developed as a differentiated single-storey city within the city. Under the connecting roof landscape of serially arranged prefabricated barrel segments, a lively network of paths, squares and courtyards is created, to which the individual functions are attached. A variety of individual spatial situations are created within the supporting grid of the barrel elements, providing a suitable framework for cross-generational and multicultural encounters. Incisions in the square outer contour of the building interlink the interior and exterior, creating attractive, enclosed outdoor spaces and at the same time a logical internal structure for the building. The striking silhouette of the prefabricated concrete barrels combines with the storey-high glazing and cladding made of untreated steel panels to create a special building on the site.


Data
Competition 2010
2nd prize

