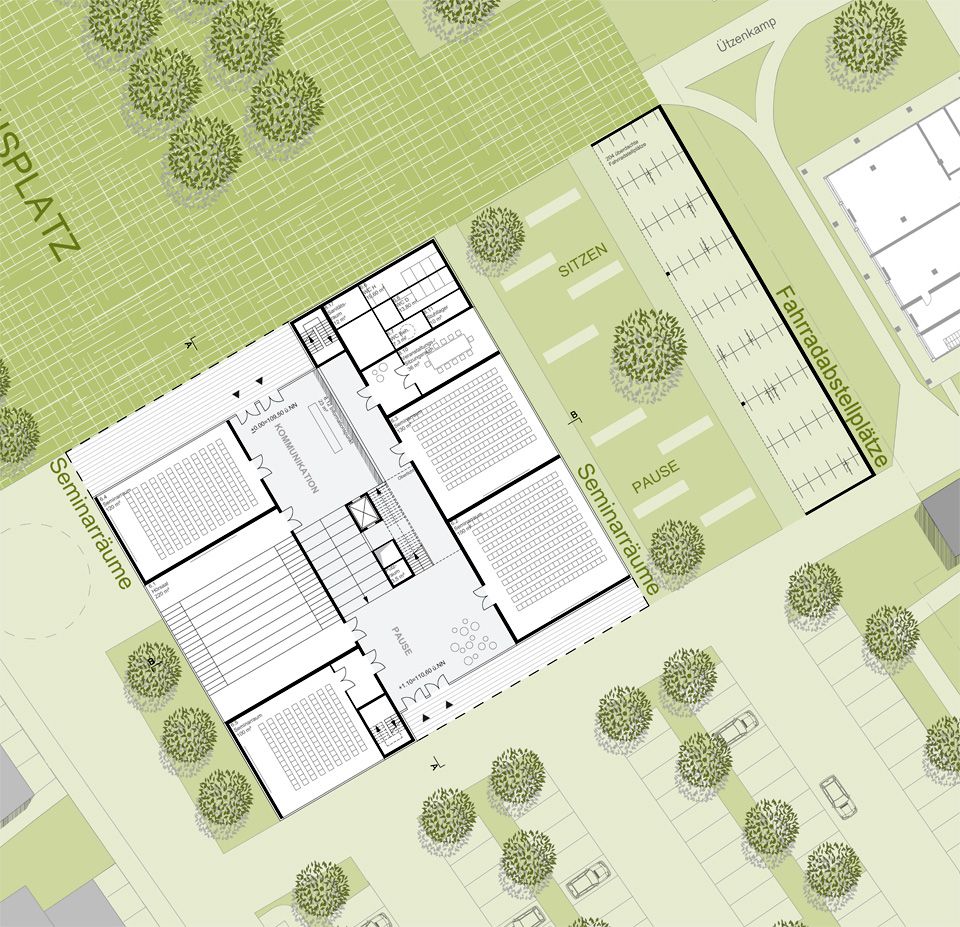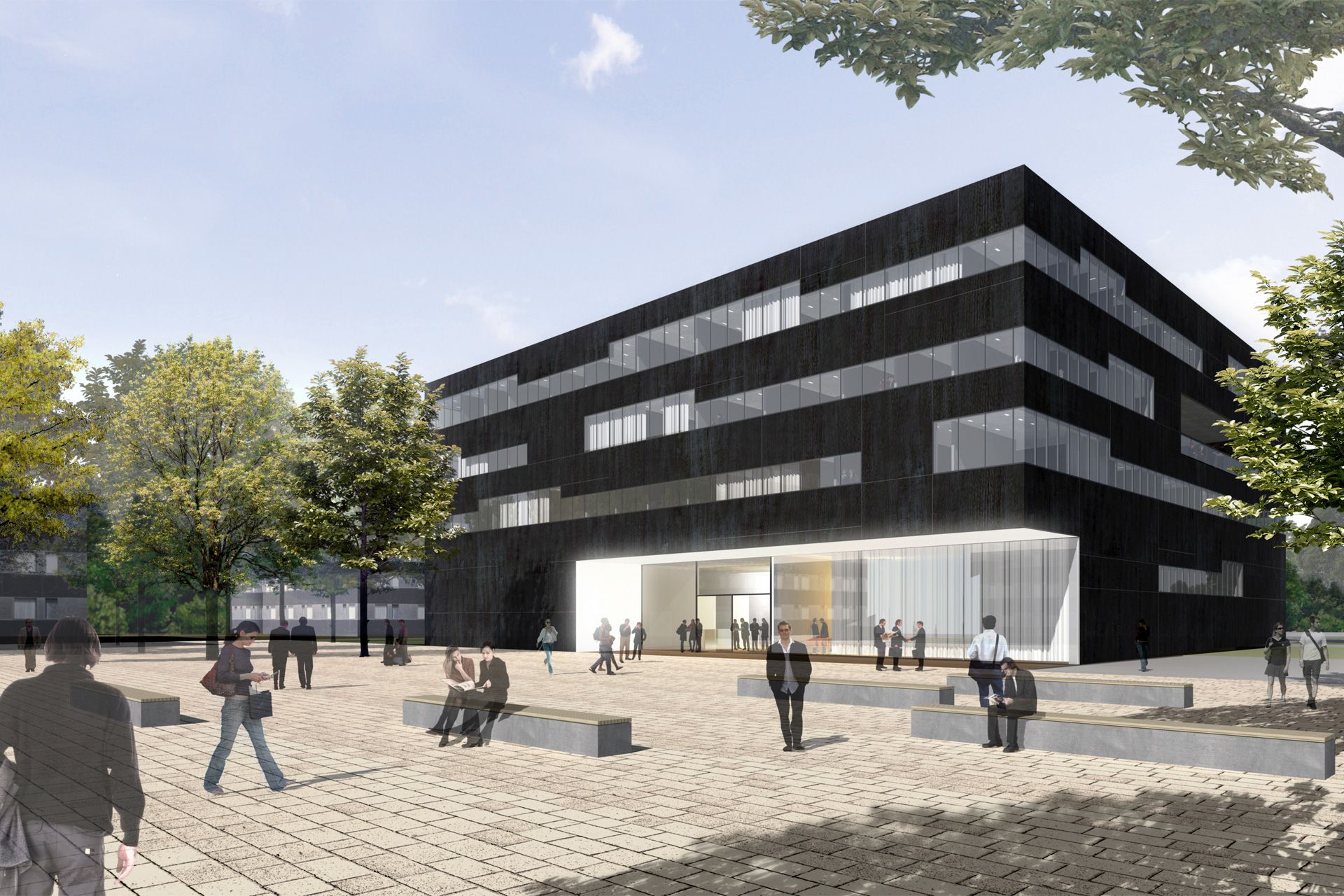Extension of the university
Hildesheim, 2010 / 3rd prize
The basic urban planning idea of the existing university campus in Hildersheim is based on a structure of square buildings in a spatially staggered arrangement. The geometry and materiality of the new building is based on the existing structure, but its volumetric size creates a new external scale that meets the university's desire for a perceptible entrance. A new campus square will be created between the new building and the existing buildings, which can be seen as an analogy and complement to the original campus square of the 1960s. The outer shell of the new building is clad with large-format, dark-colored precast concrete elements in an irregular geometry. The use of sandblasted boards as formwork material gives them a haptically appealing surface texture.


Data
Competition 2010
3rd prize


