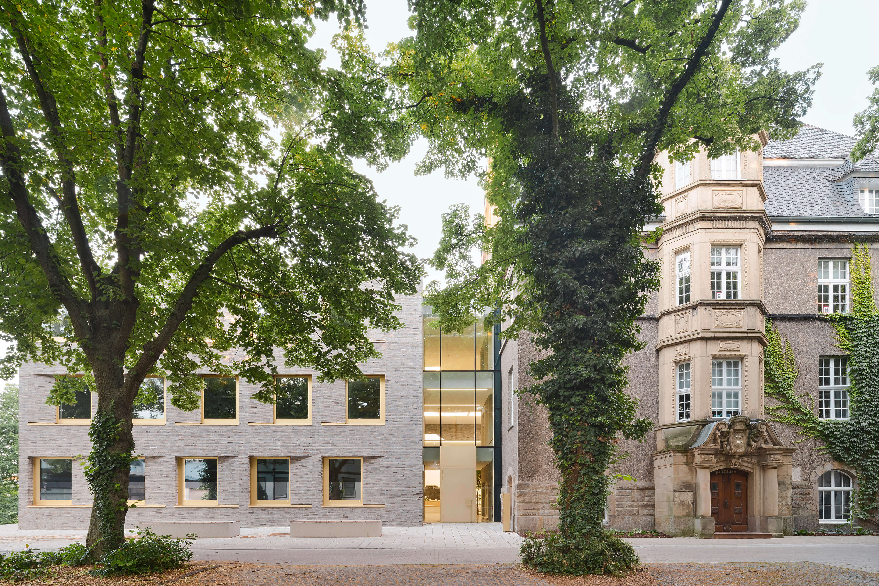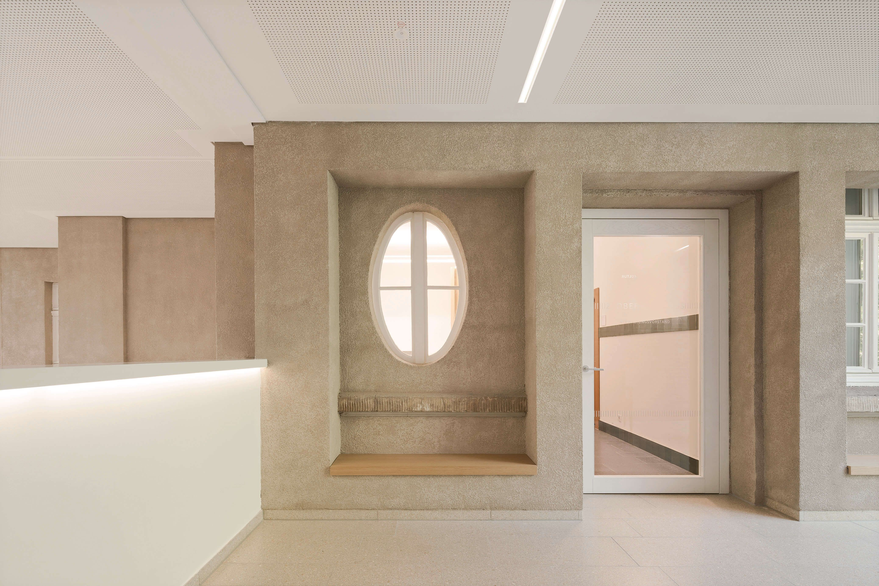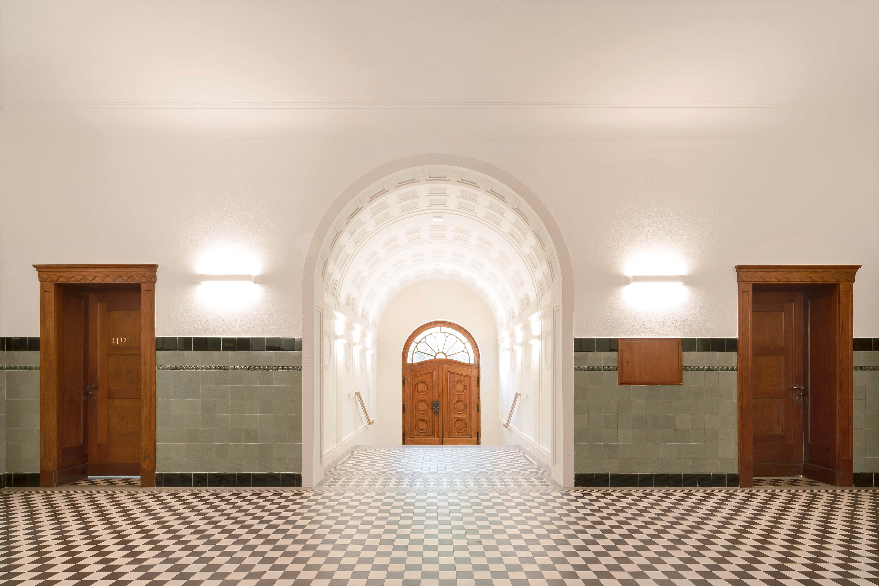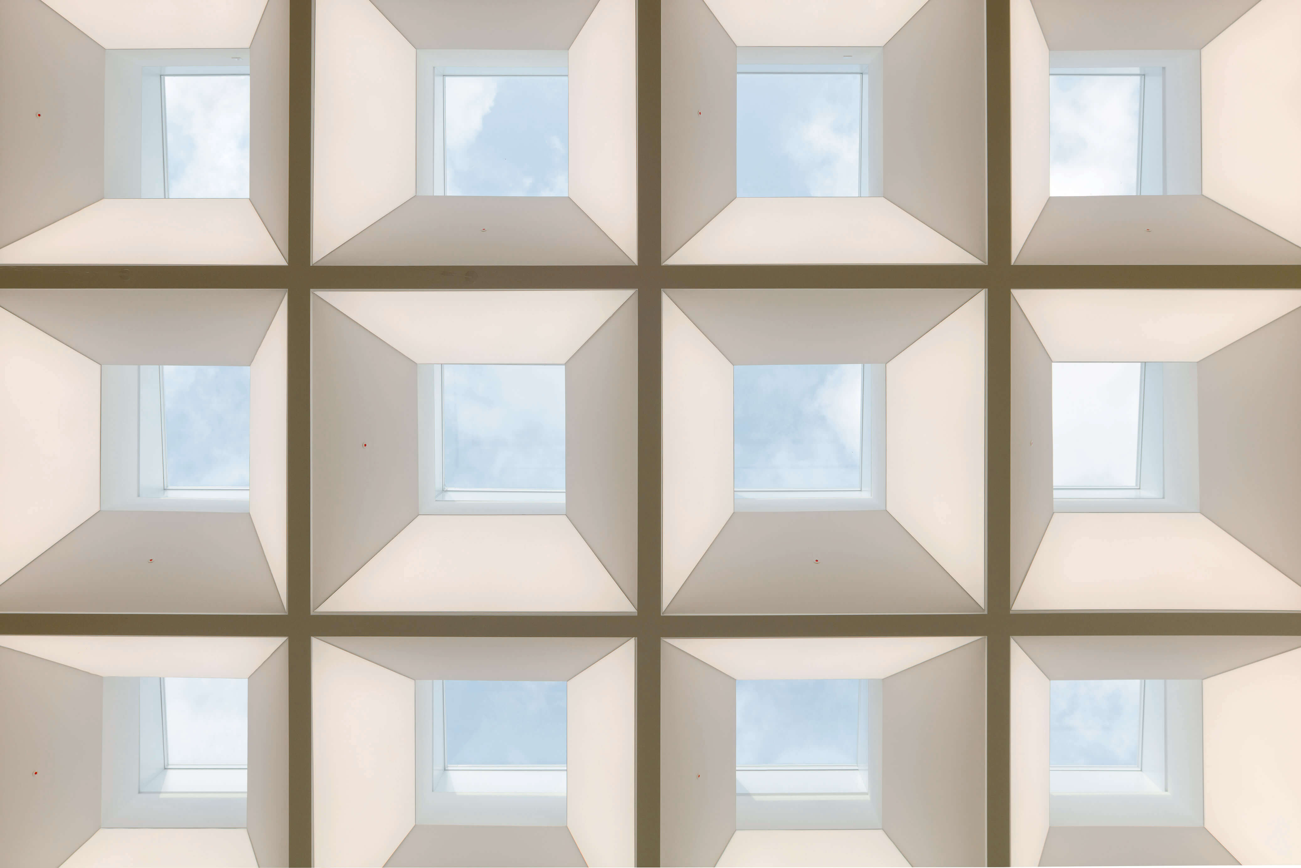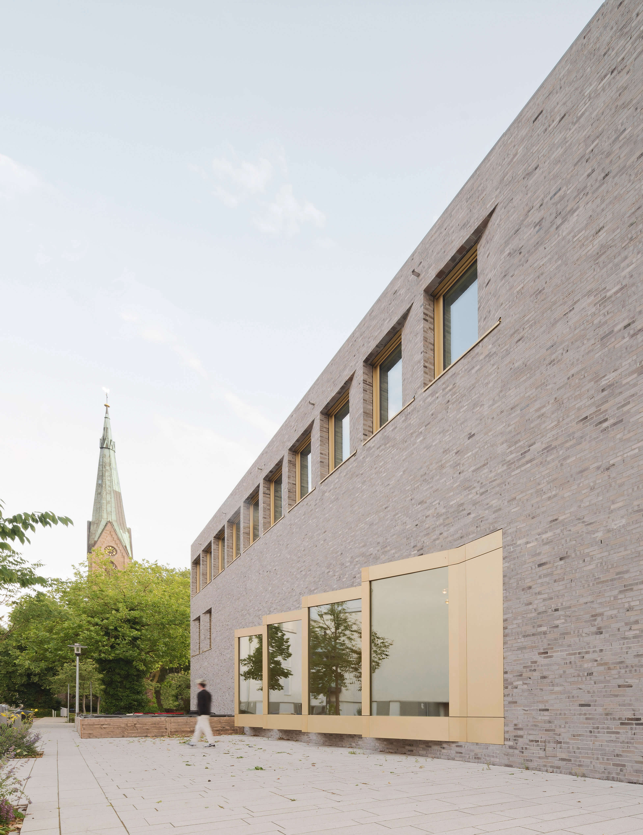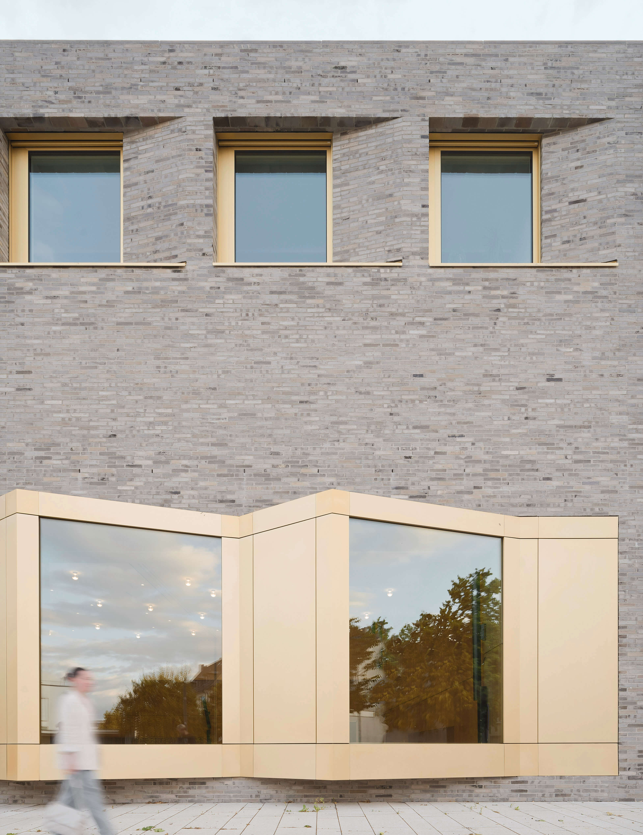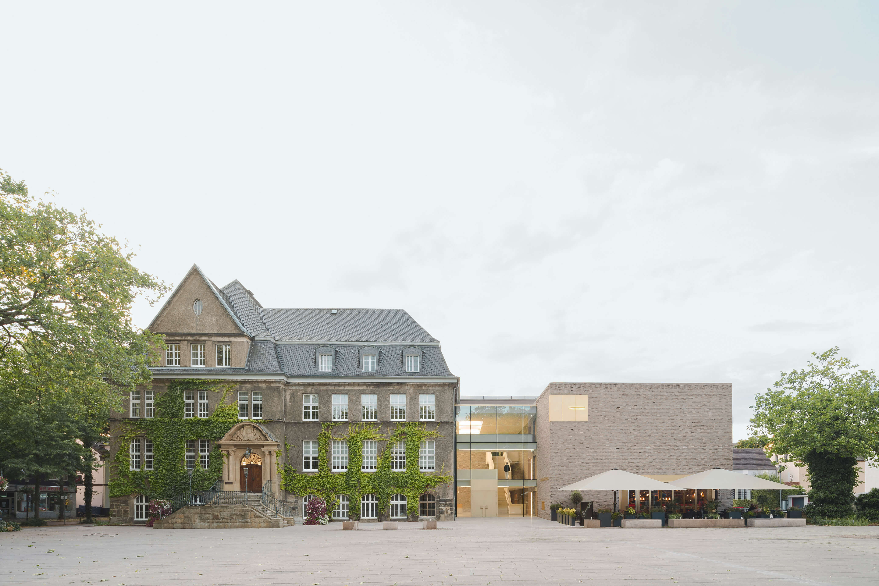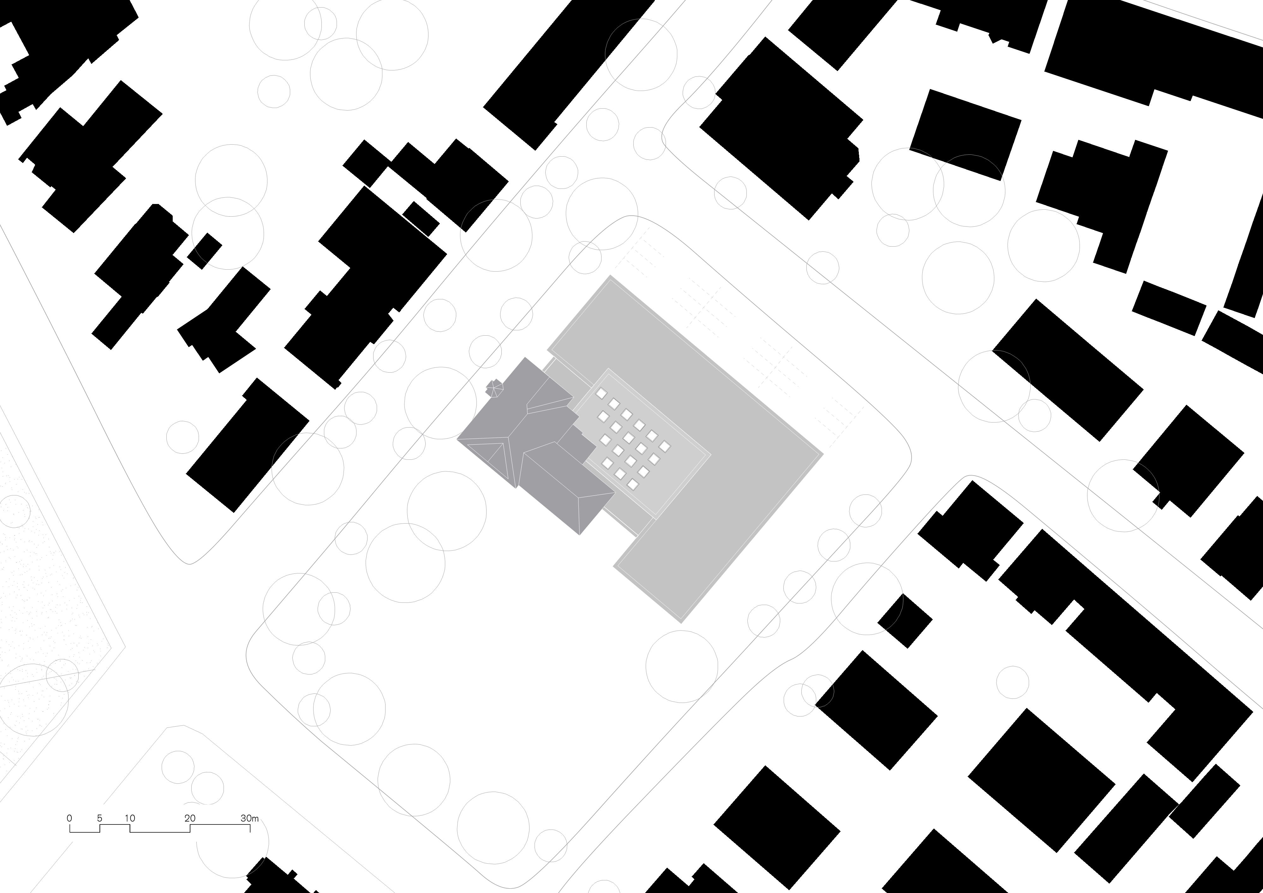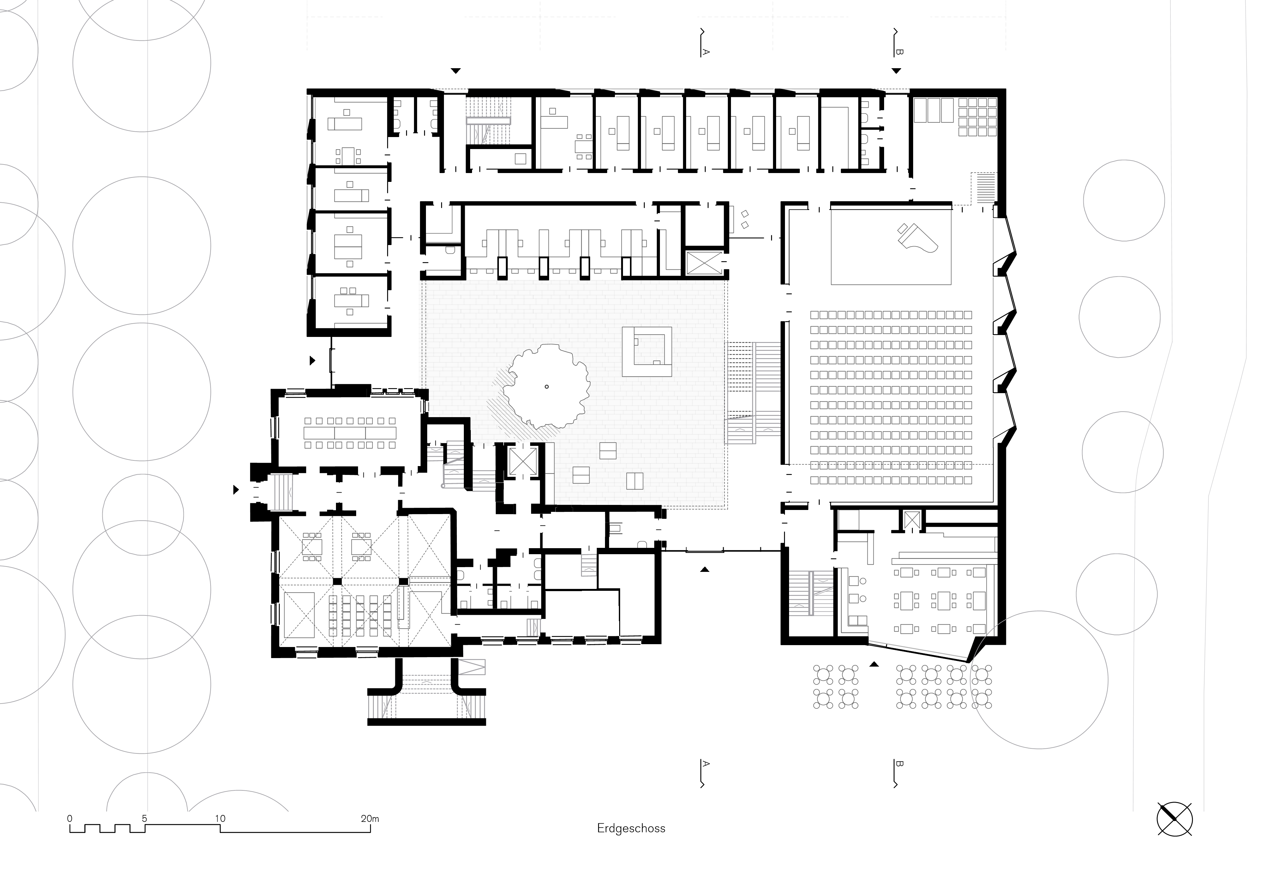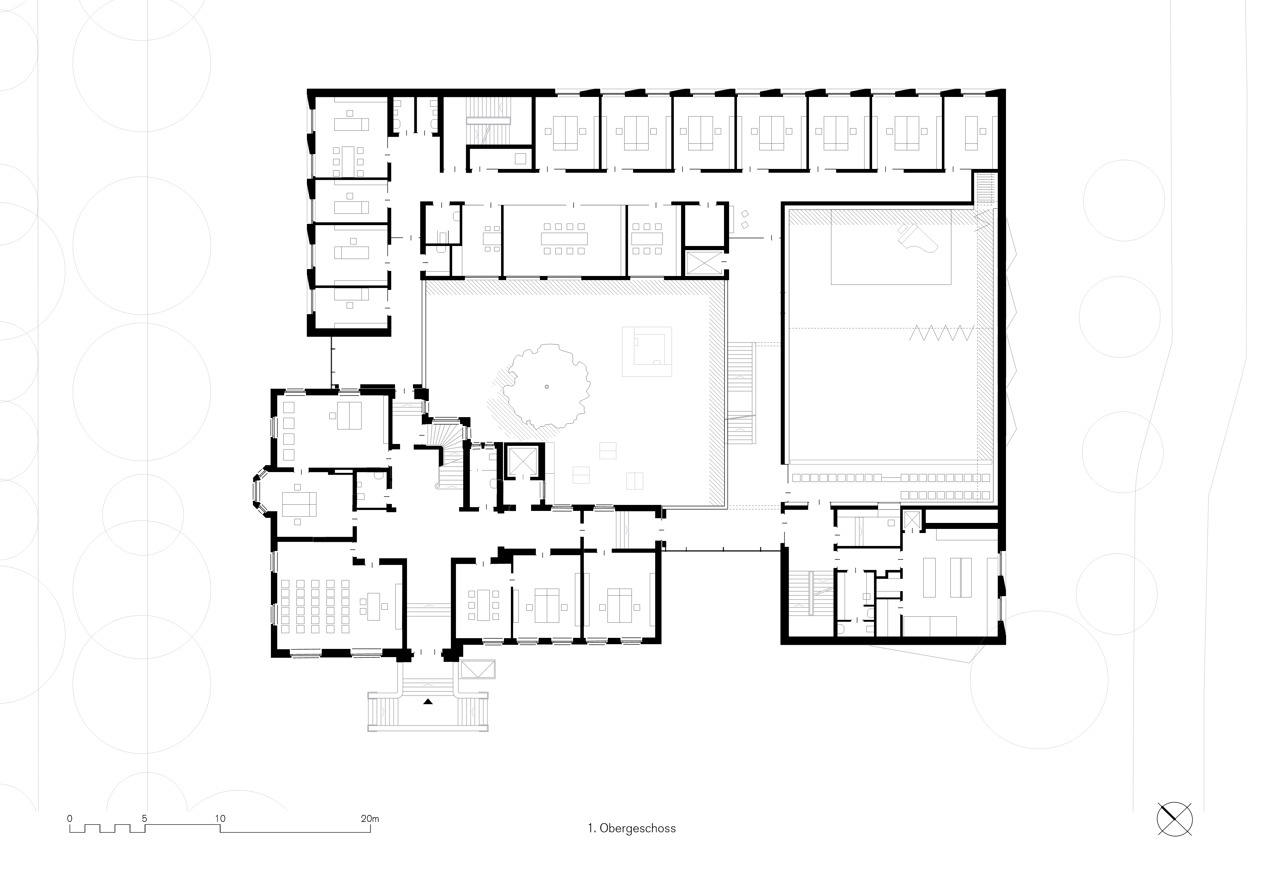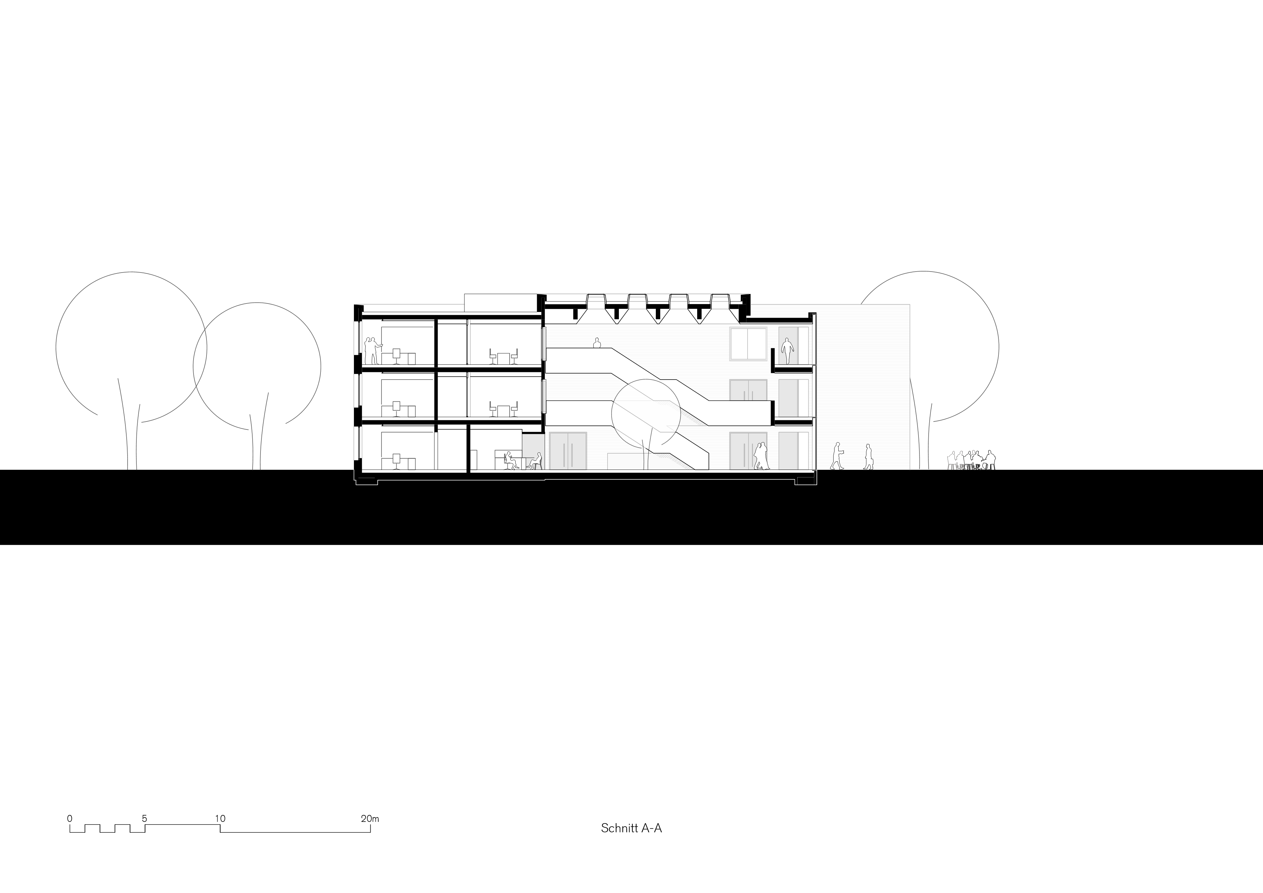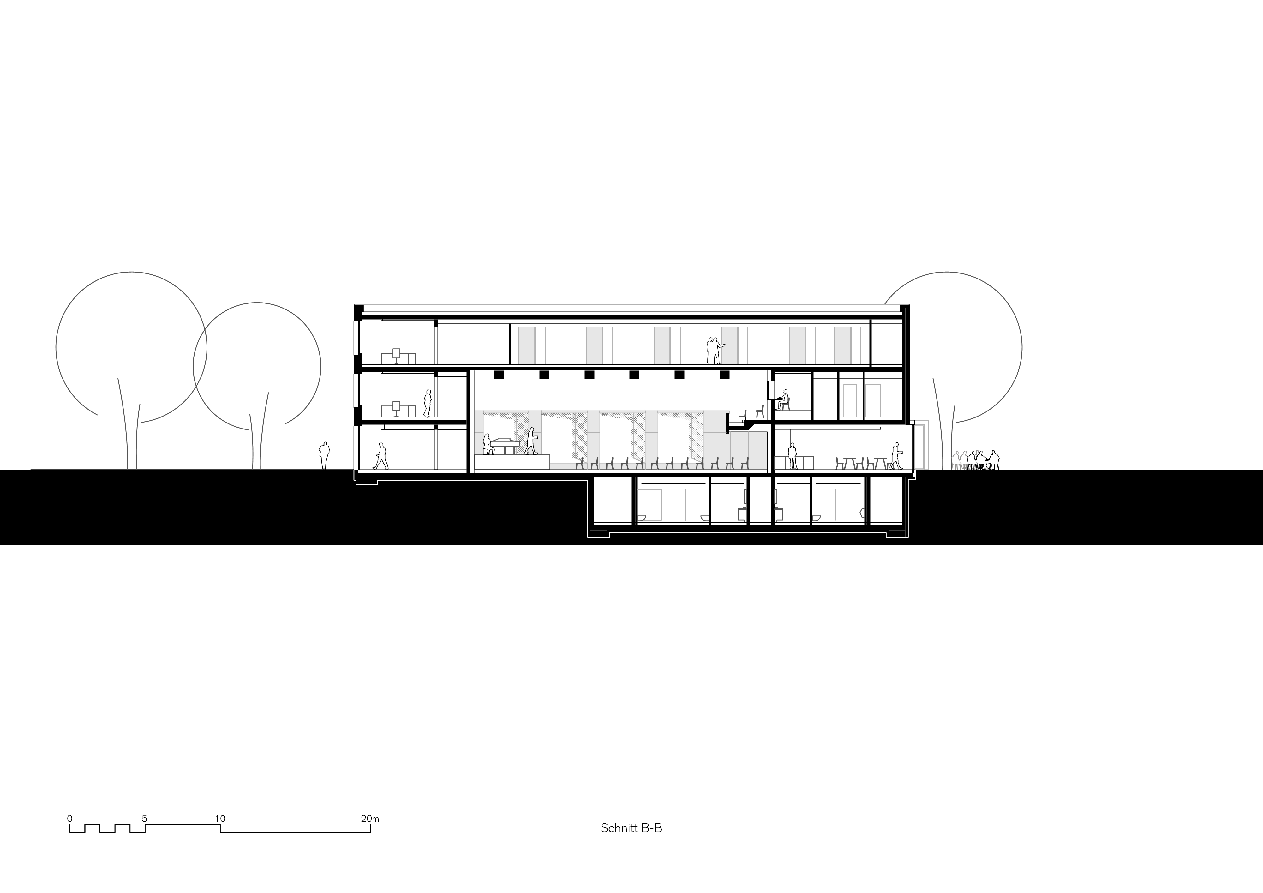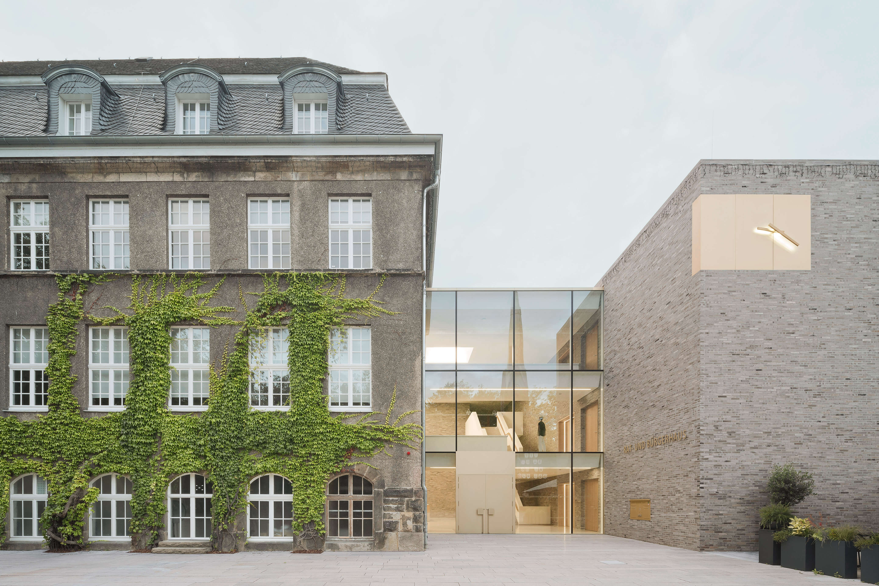Town hall and community center
Holzwickede, 2023
The extension of the historic town hall in Holzwickede offers the chance to round off the market place in terms of urban development and to give the town hall itself a new unity. The historic town hall will be preserved and recognizable as a solitary structure. At the same time, it will be supplemented by an angular structure in such a way that a new urban solitaire is created in which the existing building is a natural part of the larger whole. The new town hall develops around a central hall with square skylights. This is the foyer of the citizens' hall, contact point of the citizen service, central communication place in the town hall and last but not least also a museum hall, in which the historical building exhibits itself. The new part of the building fits together with this one to form a functional and typological entirety. From the cul-de-sac-like short corridors of the historic town hall, a circumferential access system is created that combines easy orientation with short distances.
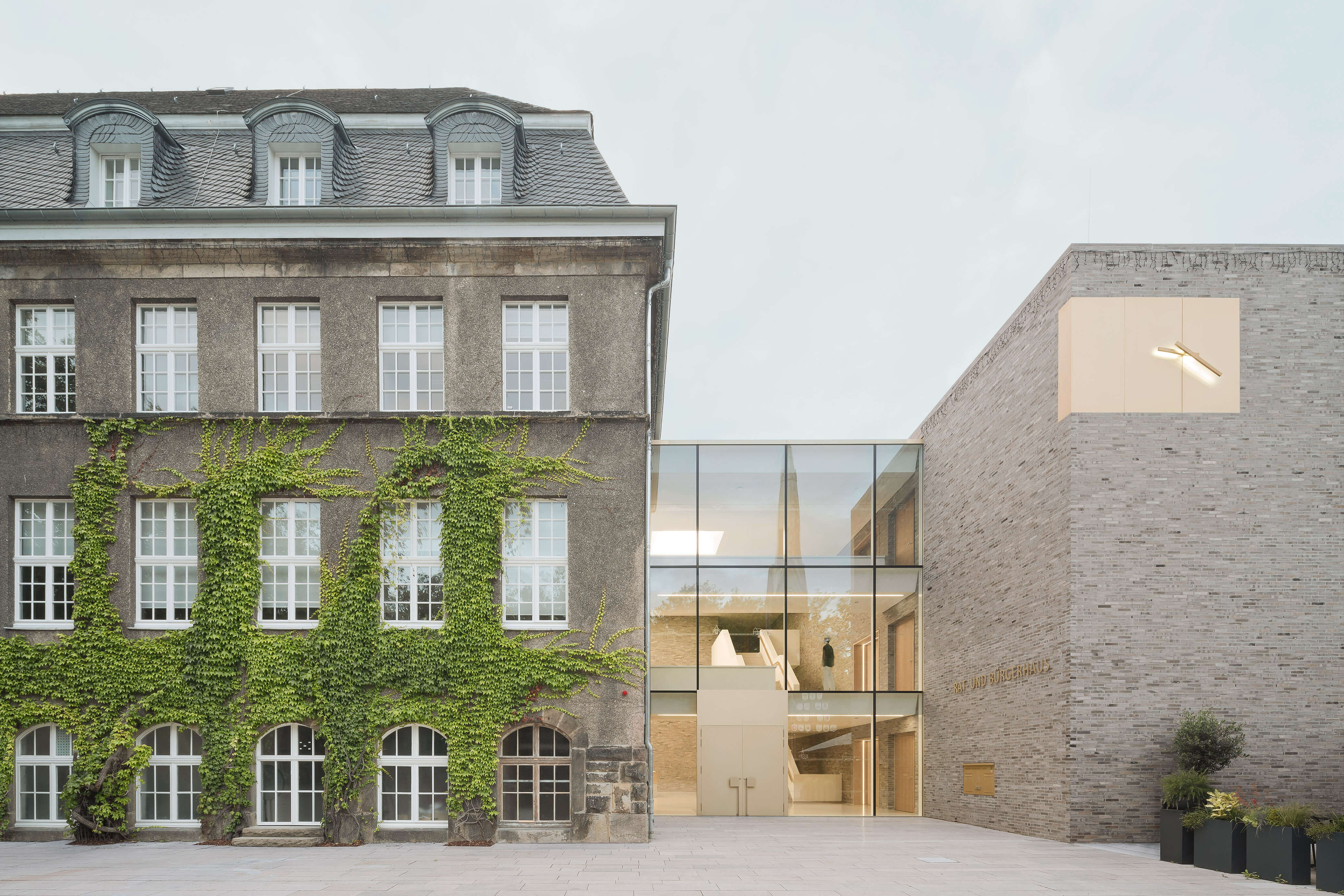
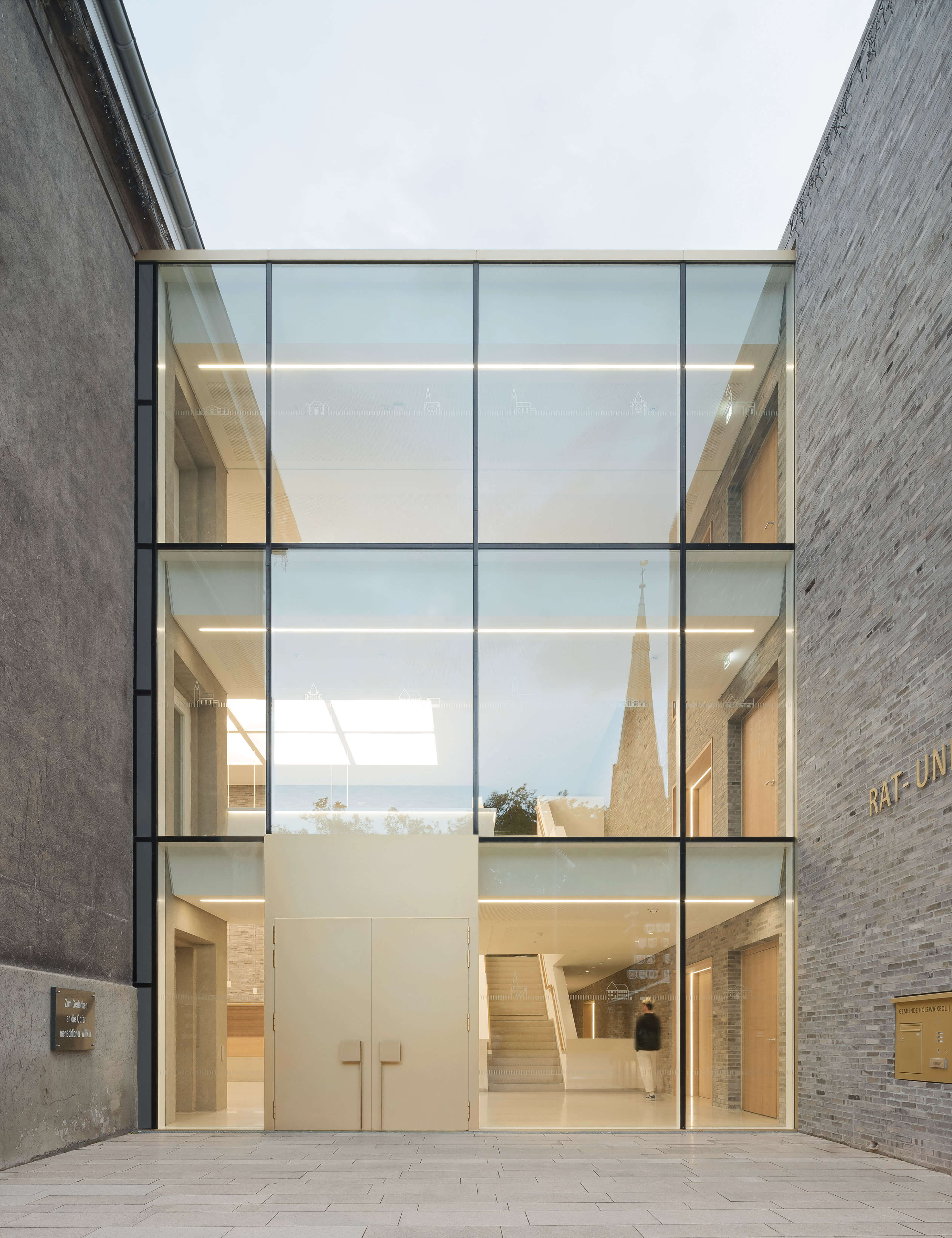
Data
Competition 2017 / 1st prize
Completion 2023
Client Municipality of Holzwickede
Gross floor area 5,503 m²
Gross volume 23,818 m³
Allee 5
59439 Holzwickede

Awards
BDA Architecture Award Dortmund Hamm Unna 2023

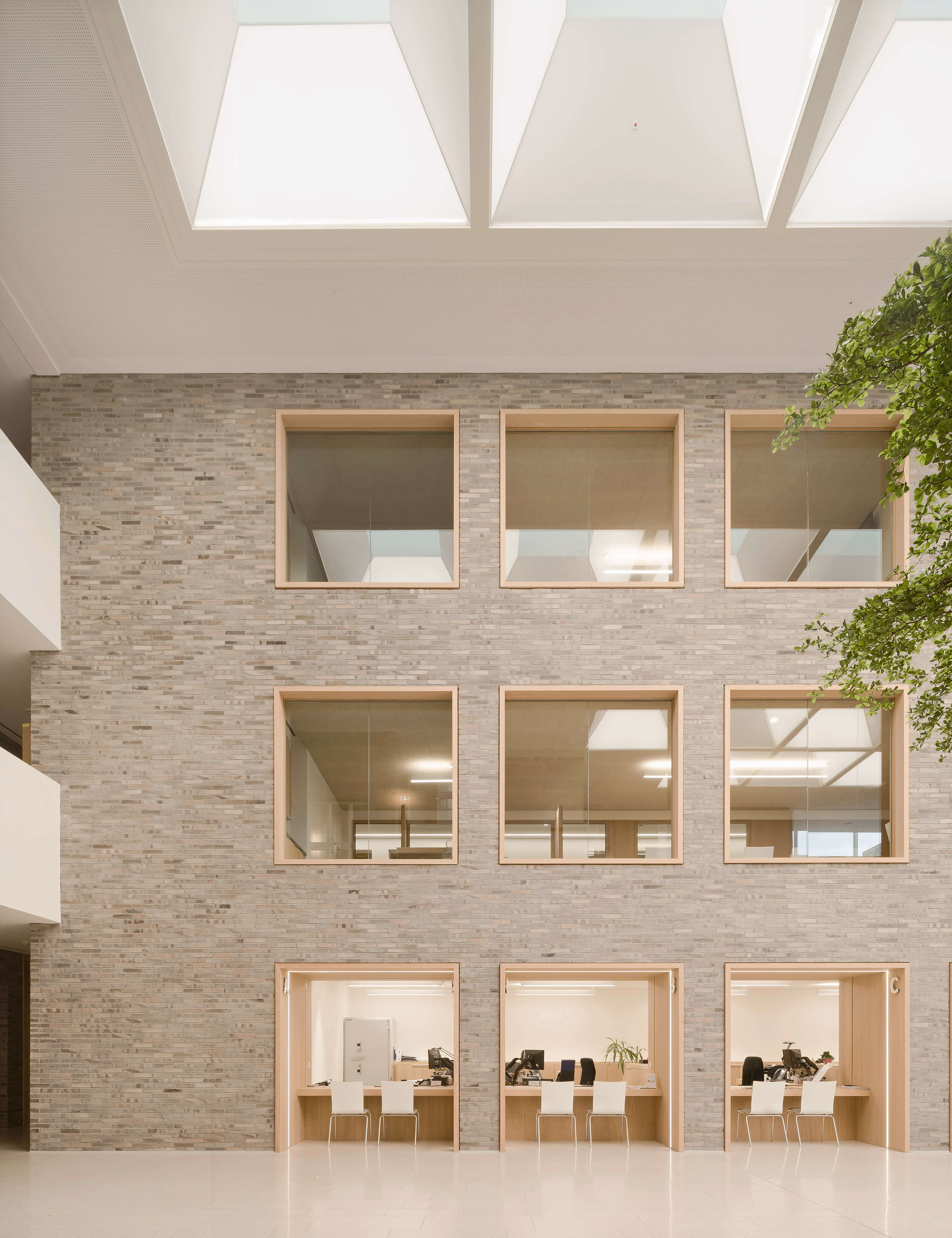
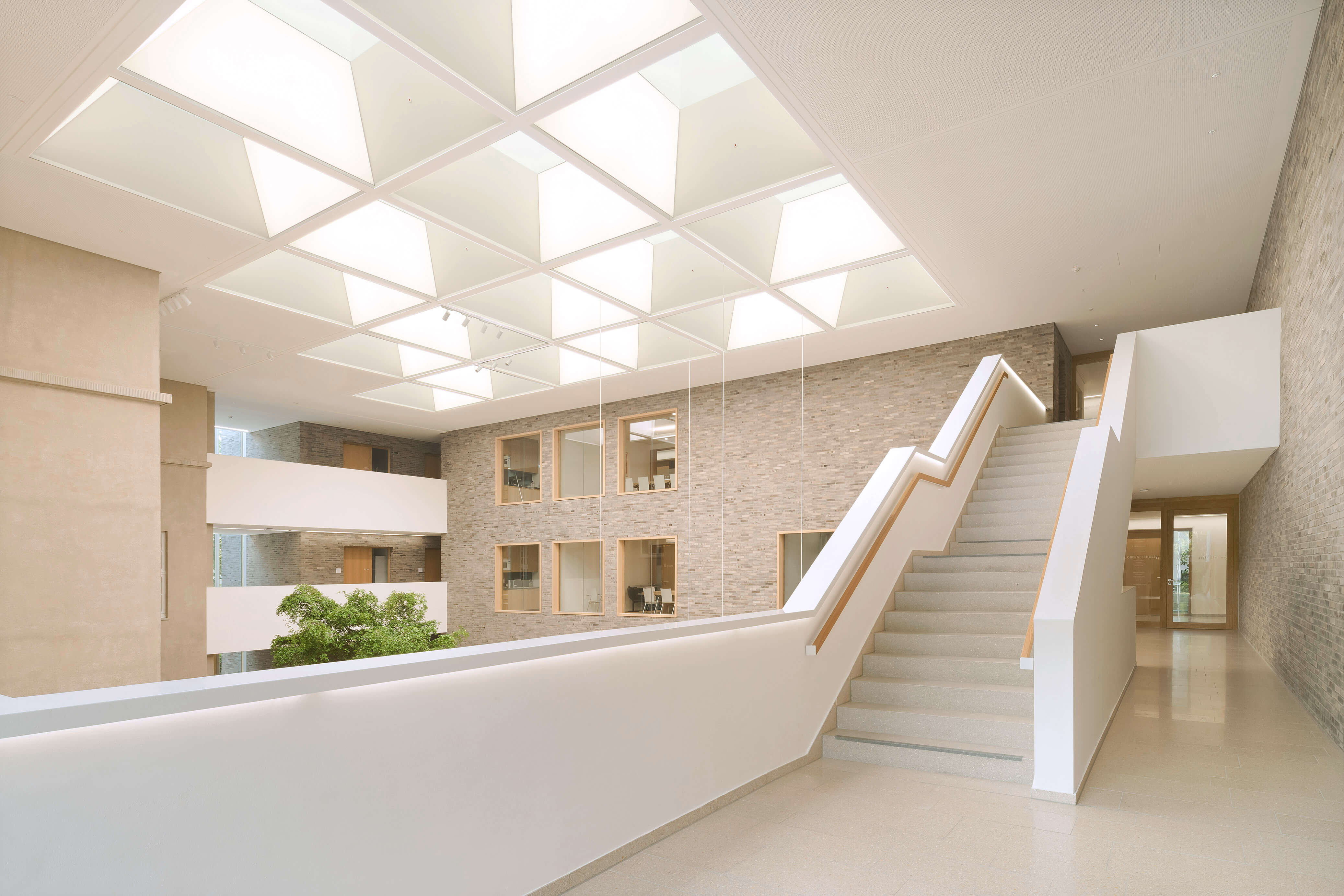
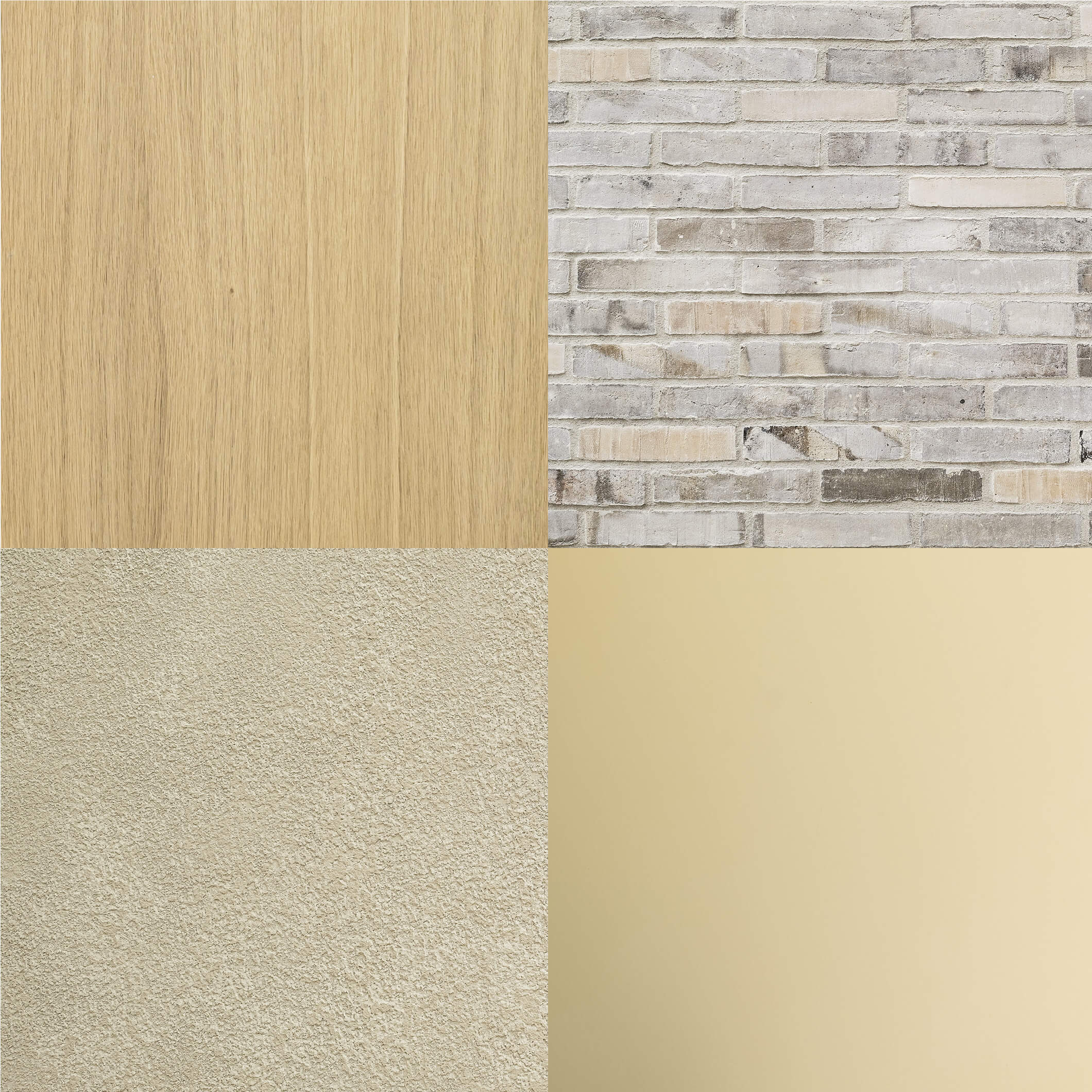
Oak with raw wood effect varnish
Waterstruck clinker
Mineral existing plaster
Gold anodized aluminum
