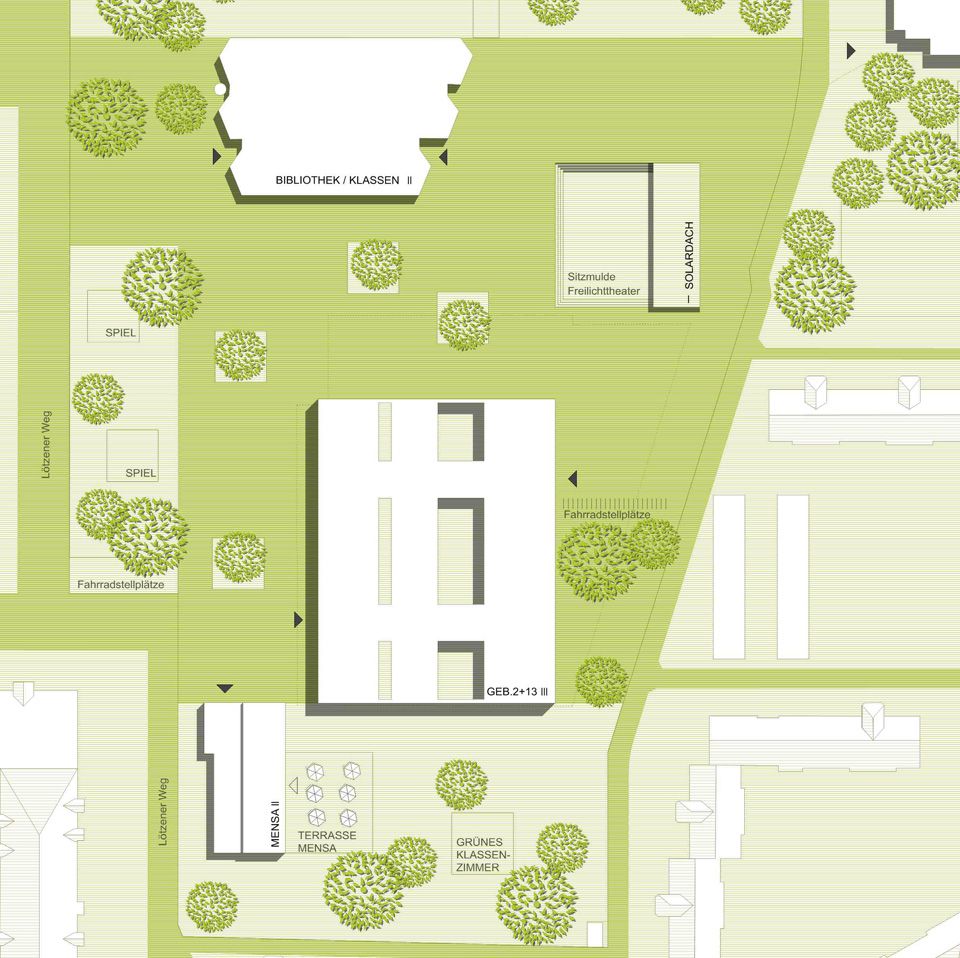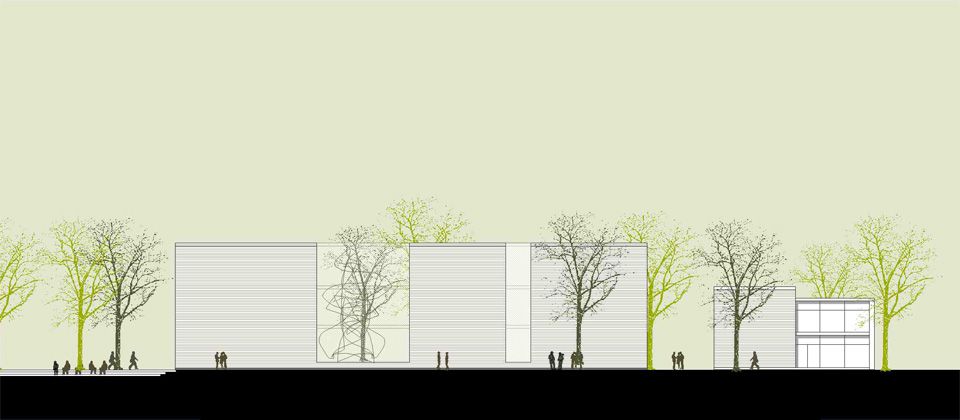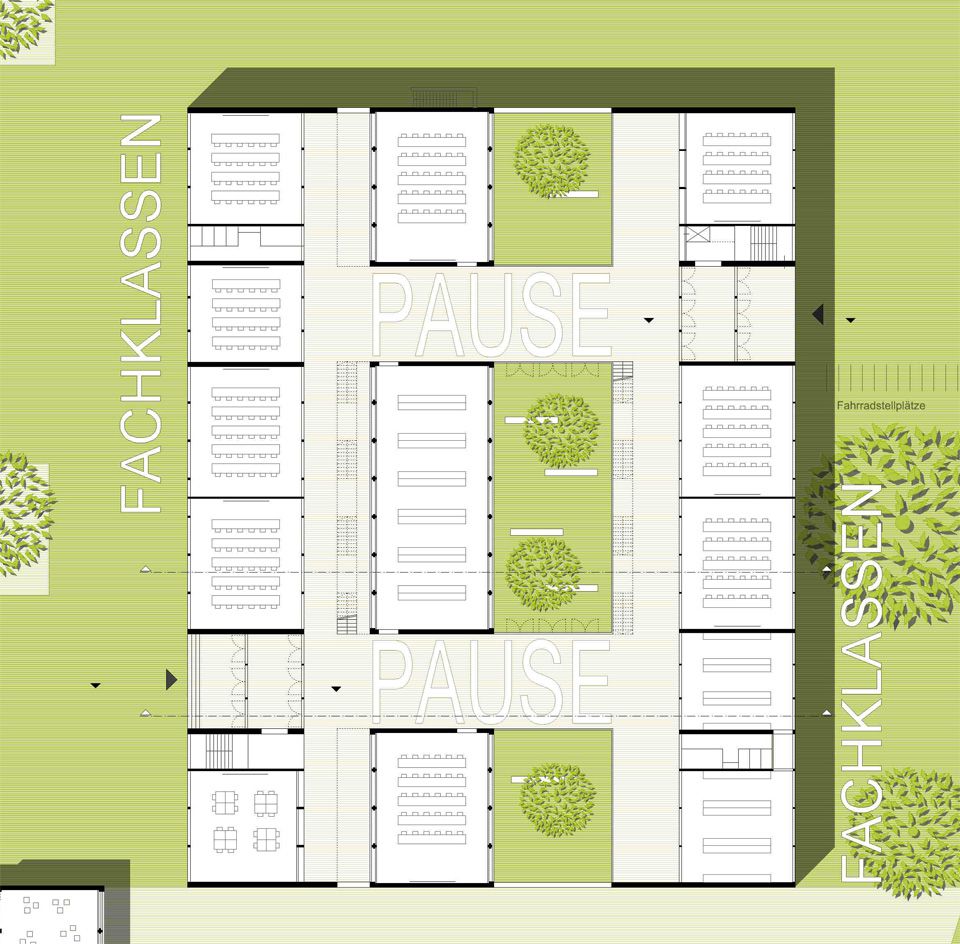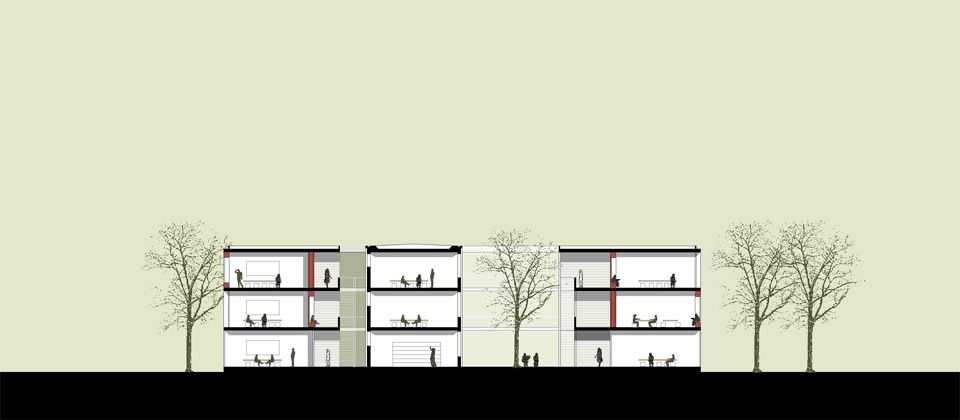Peter Petersen Grammar School
Mannheim, 2011 / 2nd prize
The idea of flanking the existing building with two equally narrow and elongated new buildings to the west and east results in a compact and well thought-out building structure that asserts itself in terms of urban development and has a number of advantages on the inside: firstly, a well-connected internal circulation system is created with correctly arranged main entrances from the west and east. The corridors are generally so generously dimensioned that they also offer recreational areas for breaks, which are also well lit. This applies in particular to the east-west-facing linking areas in continuation of the entrances, while the north-south-facing corridors assume the actual circulation function and are accompanied by clear, spacious and centrally located sequences of stairs.


Data
Competition 2011
2nd prize



