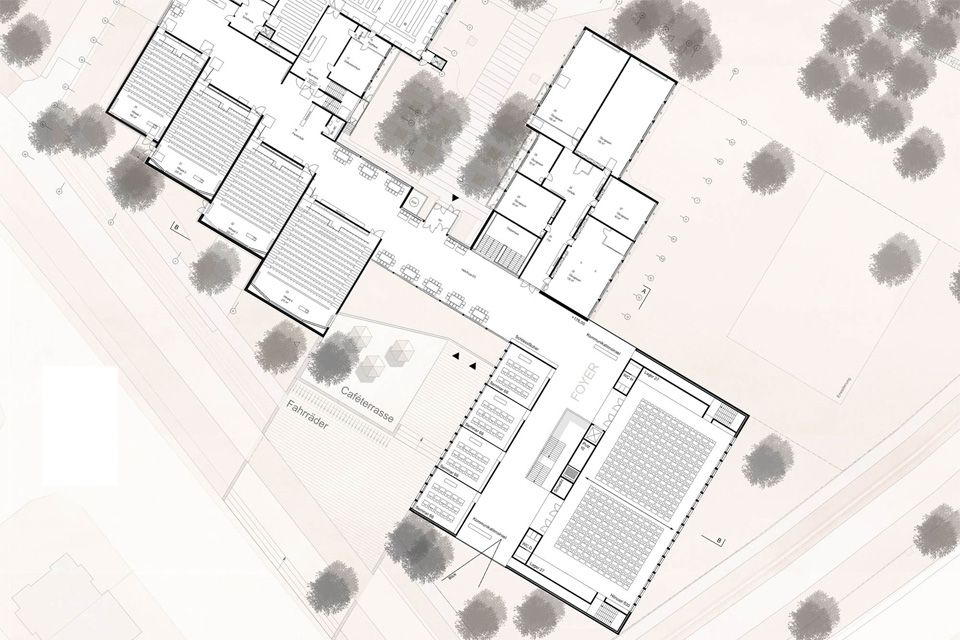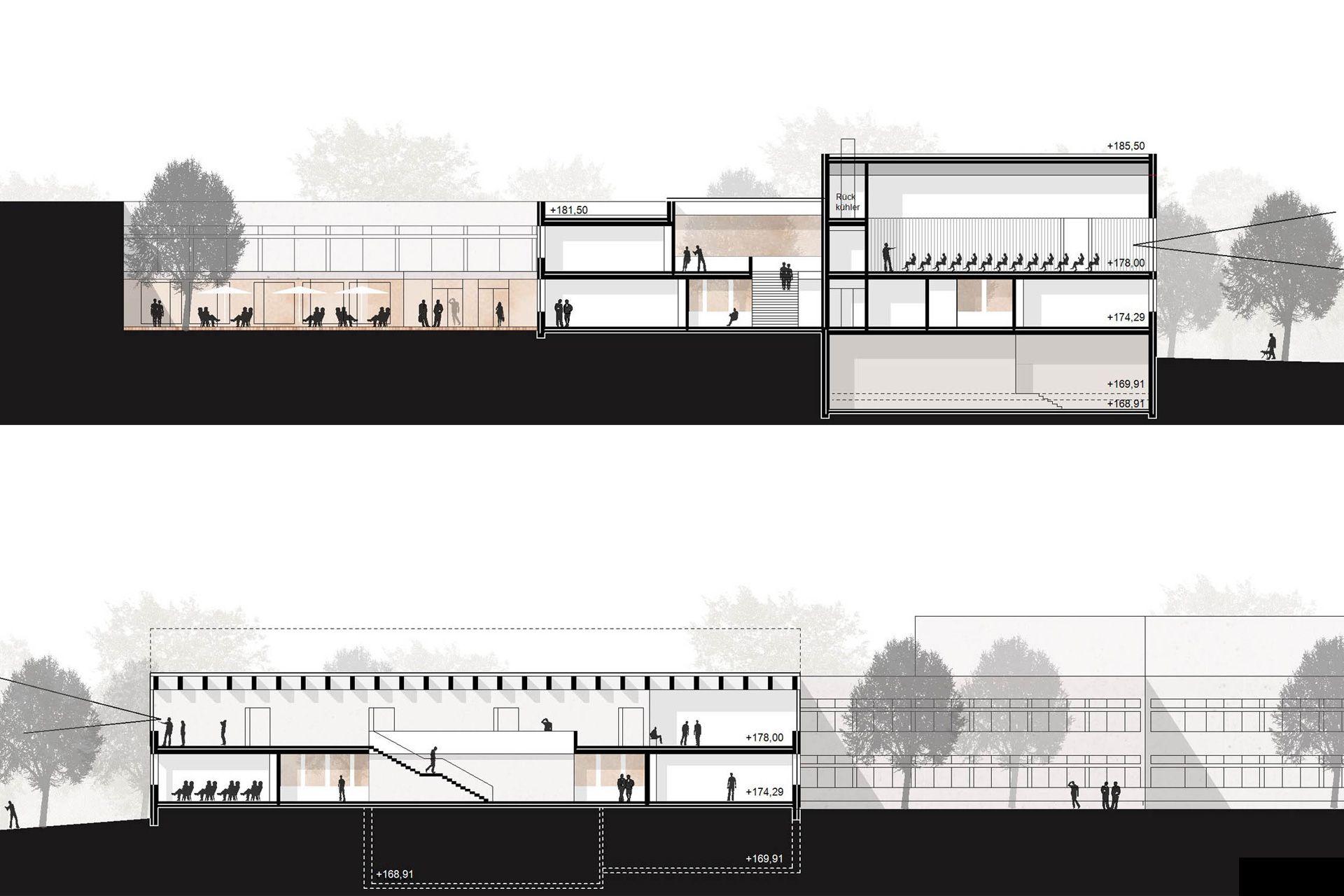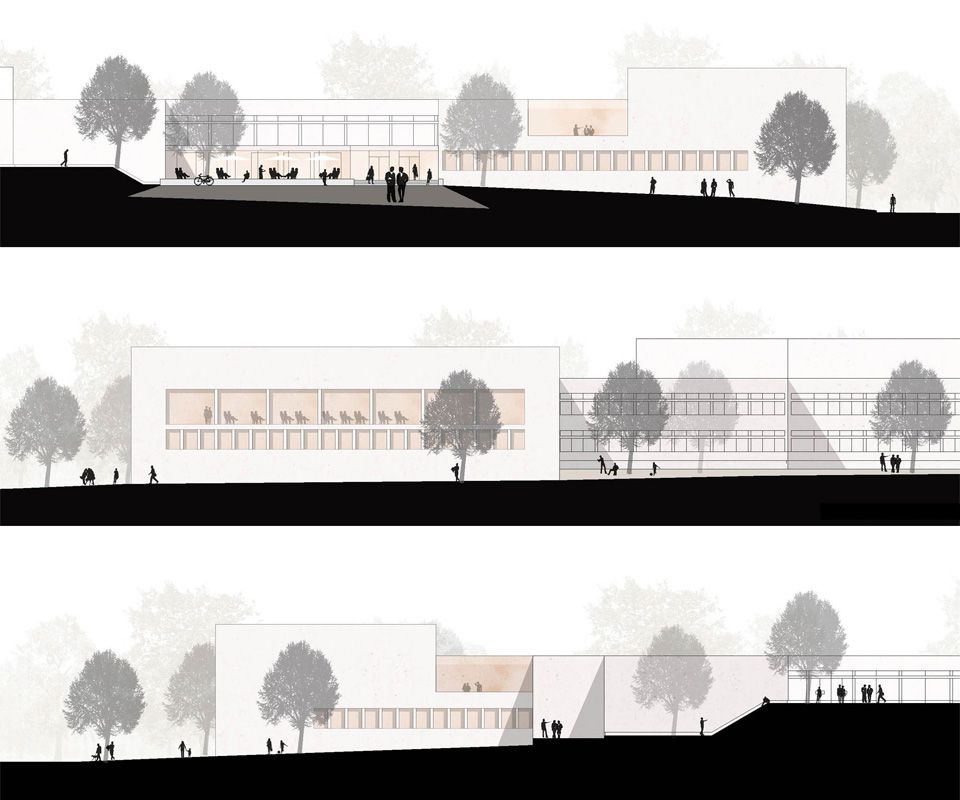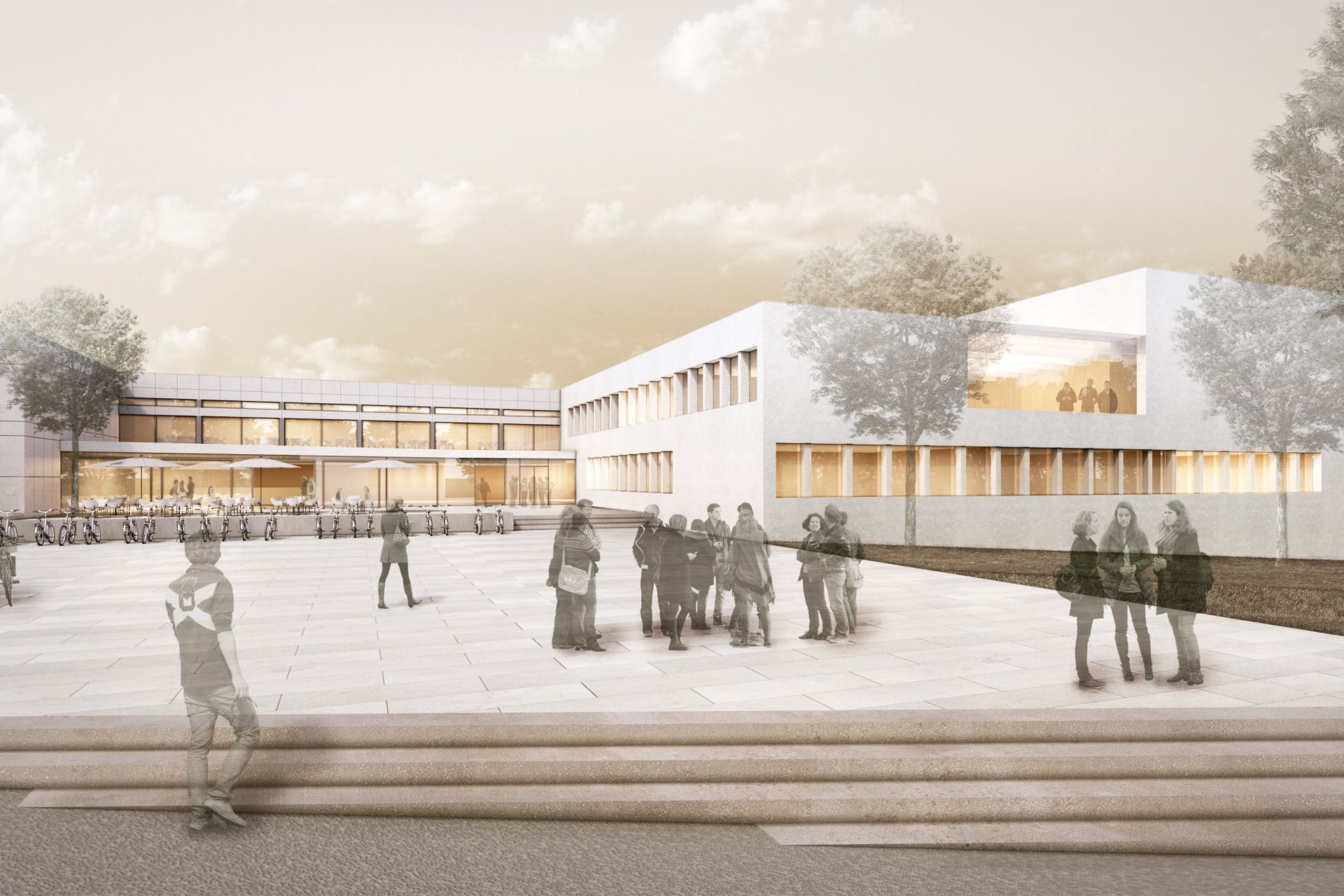Law and Economics teaching building
Giessen, 2012 / 3rd prize
With its seminar rooms and large lecture hall, the new teaching building at Justus Liebig University Giessen is an extension of the existing 1970s building and is therefore also seen as a continuation of the existing building in terms of design. The existing building and the extension are generously linked on both floors via the foyer of the old building and thus merge into a new common whole. With its two-storey lecture hall, the almost square extension sets a striking volumetric accent at the south-east corner of the campus and thus formulates a new and attractive face of the Law and Economics Campus in the direction of the Cultural Sciences and Humanities Campus. The interior charm of the building results from the different floor plan structure of the two storeys, which are vertically connected by an air space and staircase. The façade made of prefabricated white concrete elements transfers the elemental aesthetics of the existing building into the present.


Data
Competition 2012
3rd prize


