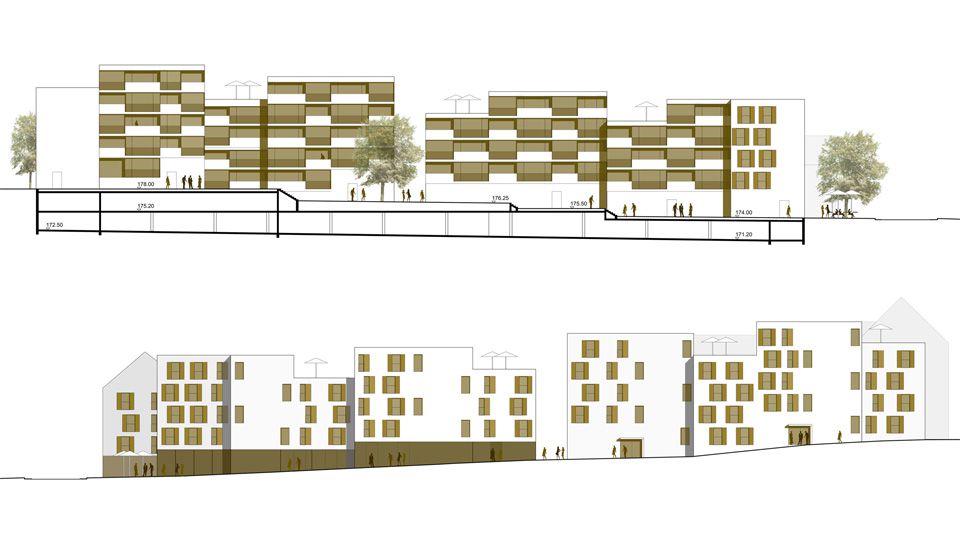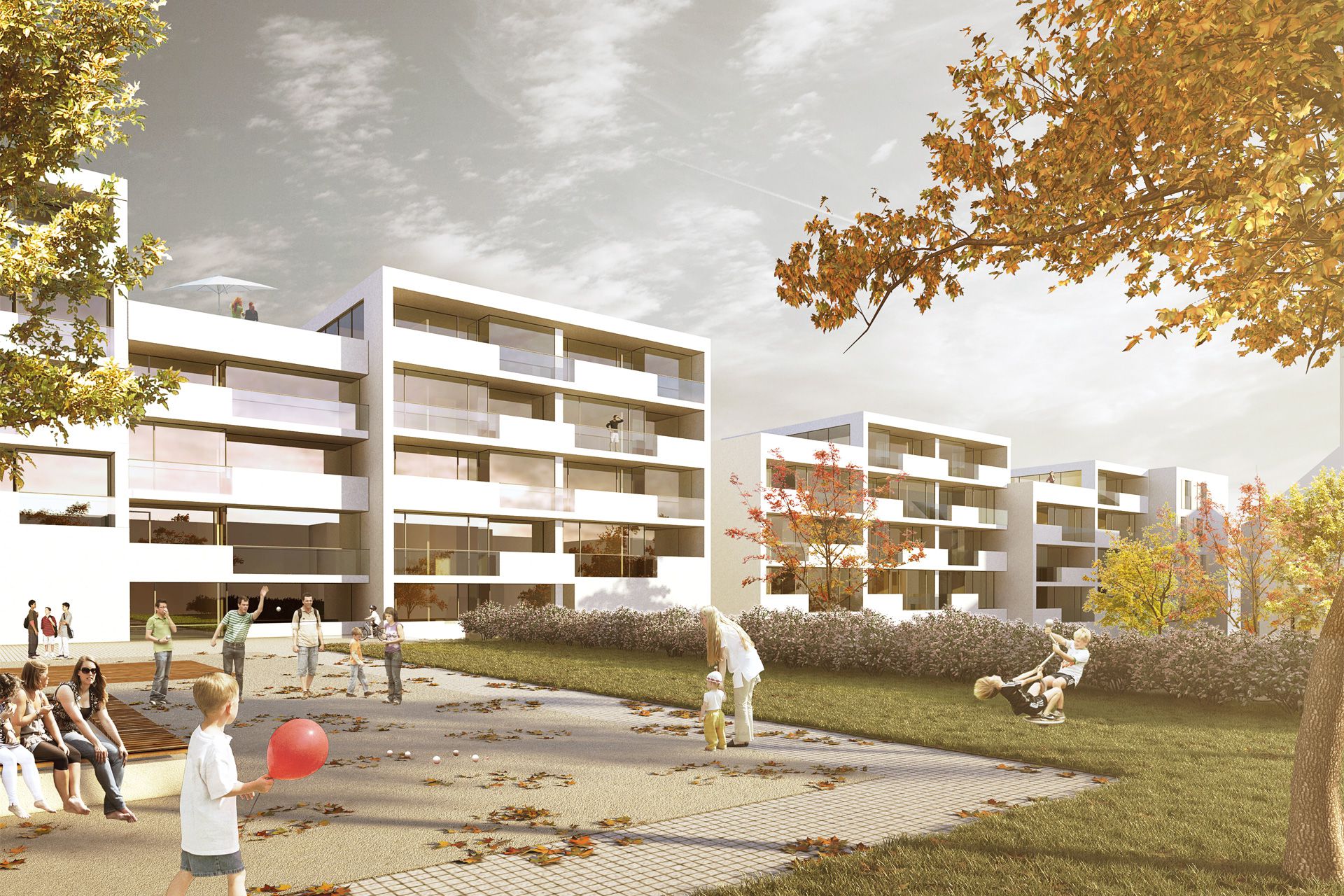Goethestrasse residential complex
Lahr, 2012 / Purchase
The area surrounding the residential complex on Goethestrasse is characterized by a relatively small-scale and staggered perimeter block development. This initially appears to be in contrast to the large scale of the planning task at hand, but forms the design starting point for this project. The volumes of the new building tie in with the existing scale and are plastically structured in plan and elevation. The projections and recesses along Goethestrasse and the staggered heights of the buildings ensure that they blend in well with their surroundings, while the closure of the block edge leads to the desired urbanization of the district. In addition, the volumetric staggering allows a flexible approach to the topographical situation. A key design feature is the remaining gaps between the three buildings. Despite the volumetric closure of the block edge, they allow pedestrians to cross the block along a quiet and leafy terrace path.


Data
Competition 2012 Purchase

