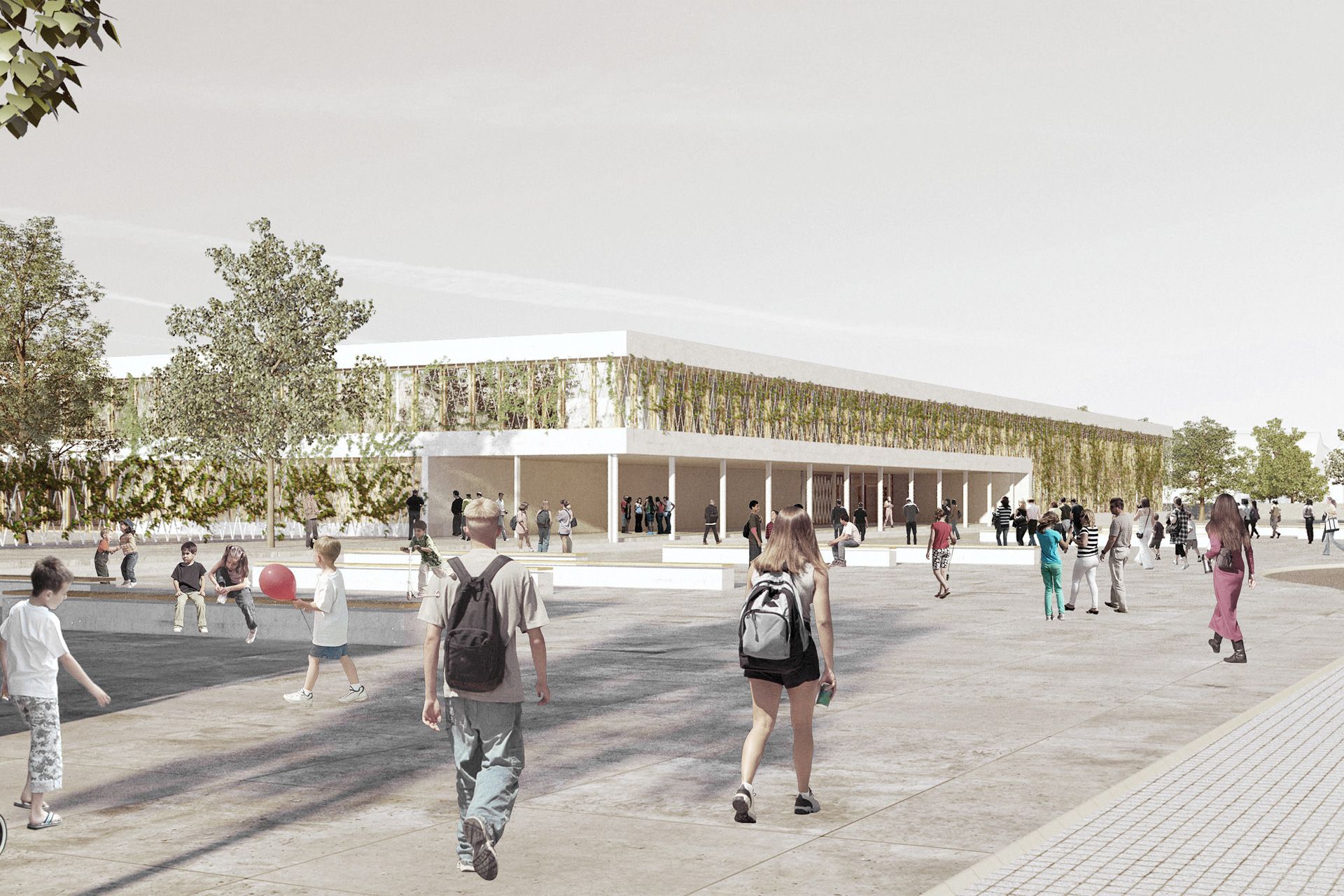European School
Munich, 2012 / 3rd prize
The undefined urban situation is structured by a triad of precisely positioned buildings. The school, kindergarten and commercial building are related architectures that formulate clearly defined open spaces. Together with the kindergarten and the commercial building, an appropriately urban town square is created with an attractive address on the newly created Cincinnatiplatz. The school building responds to the two-sided nature of the site in terms of urban planning by creating two entrances on the north and south sides, which are linked by an internal access axis. This access axis divides the school into an area of serially arranged classrooms on the east side and a geometrically more freely organized communal area on the west side. The two-storey design of the complex greatly simplifies vertical access. The result is a lively place of learning that can become a common home for pupils from a wide range of backgrounds.


Data
Competition 2012
3rd prize



