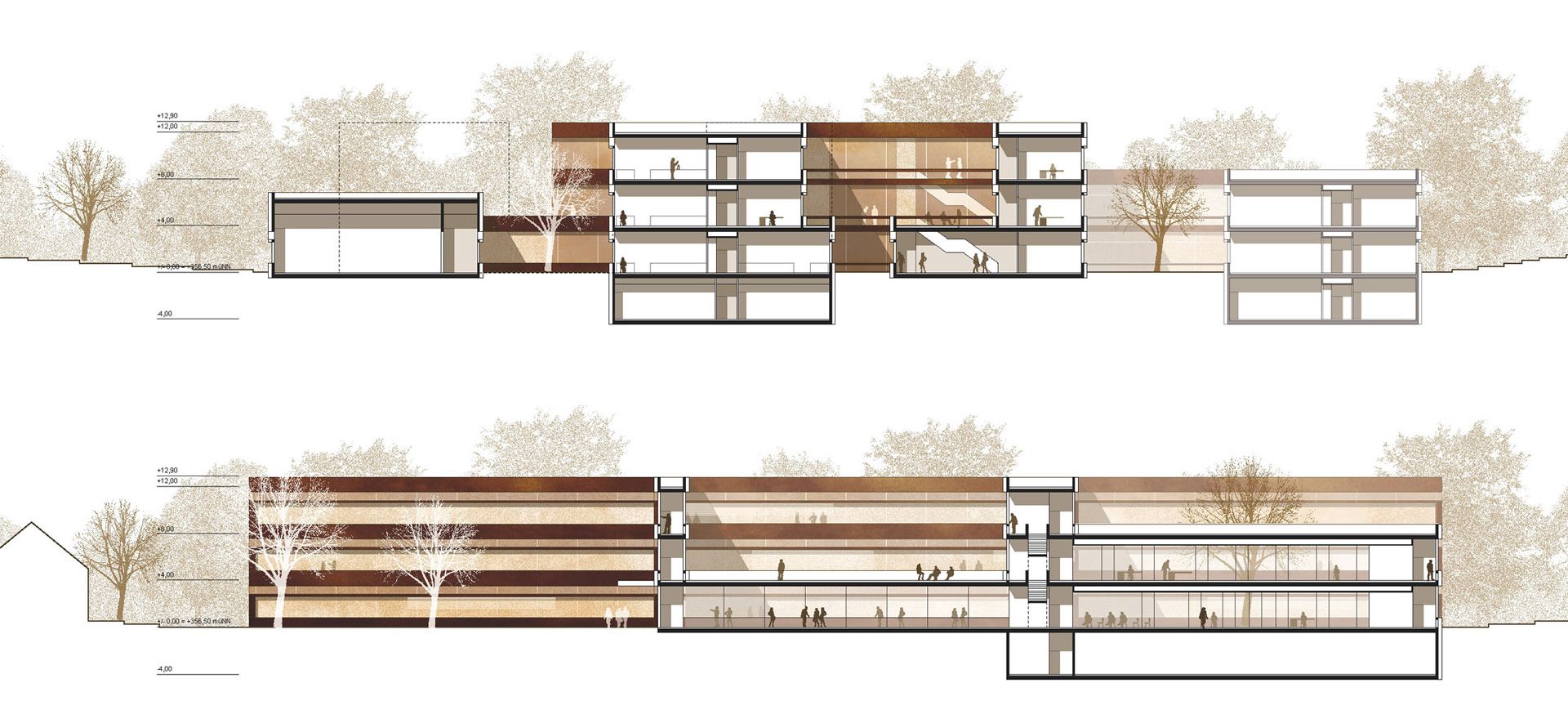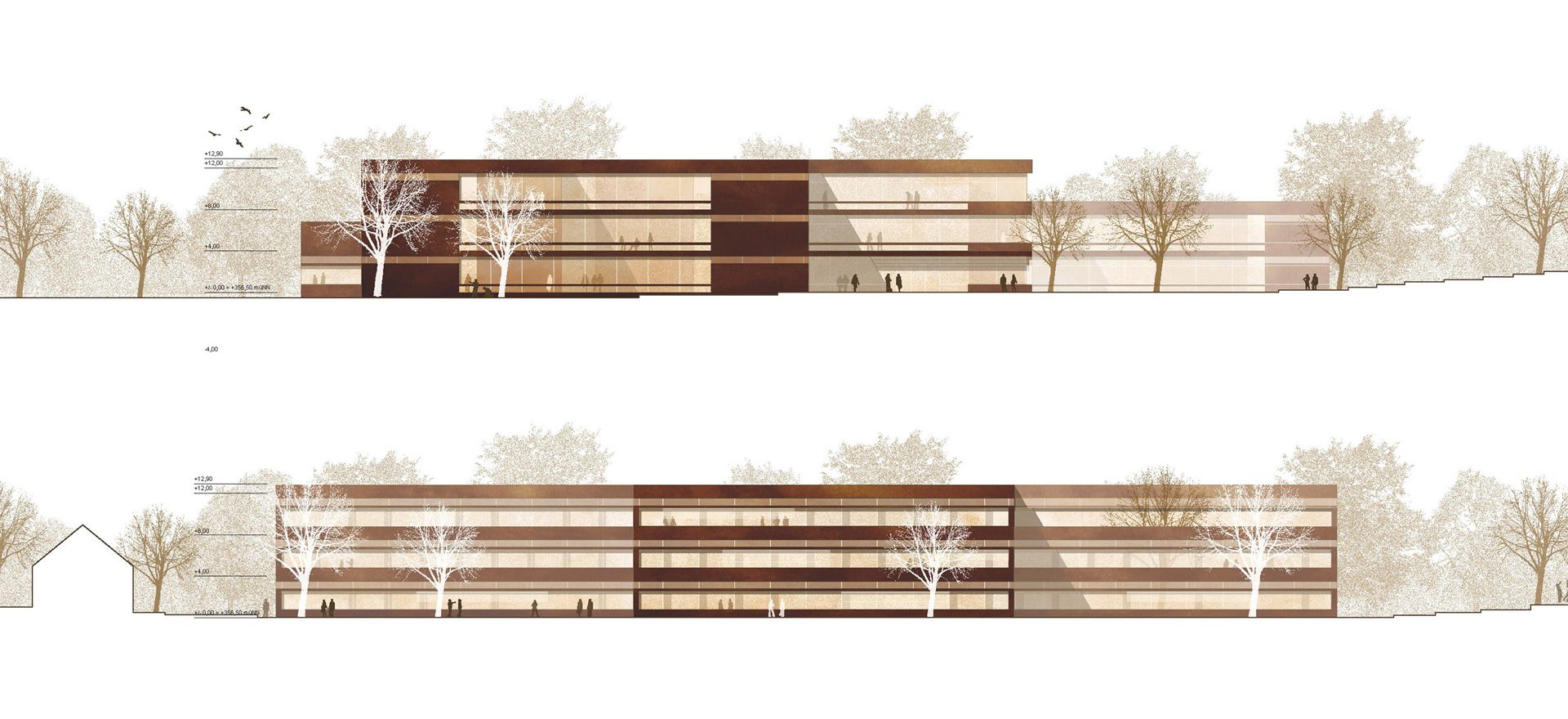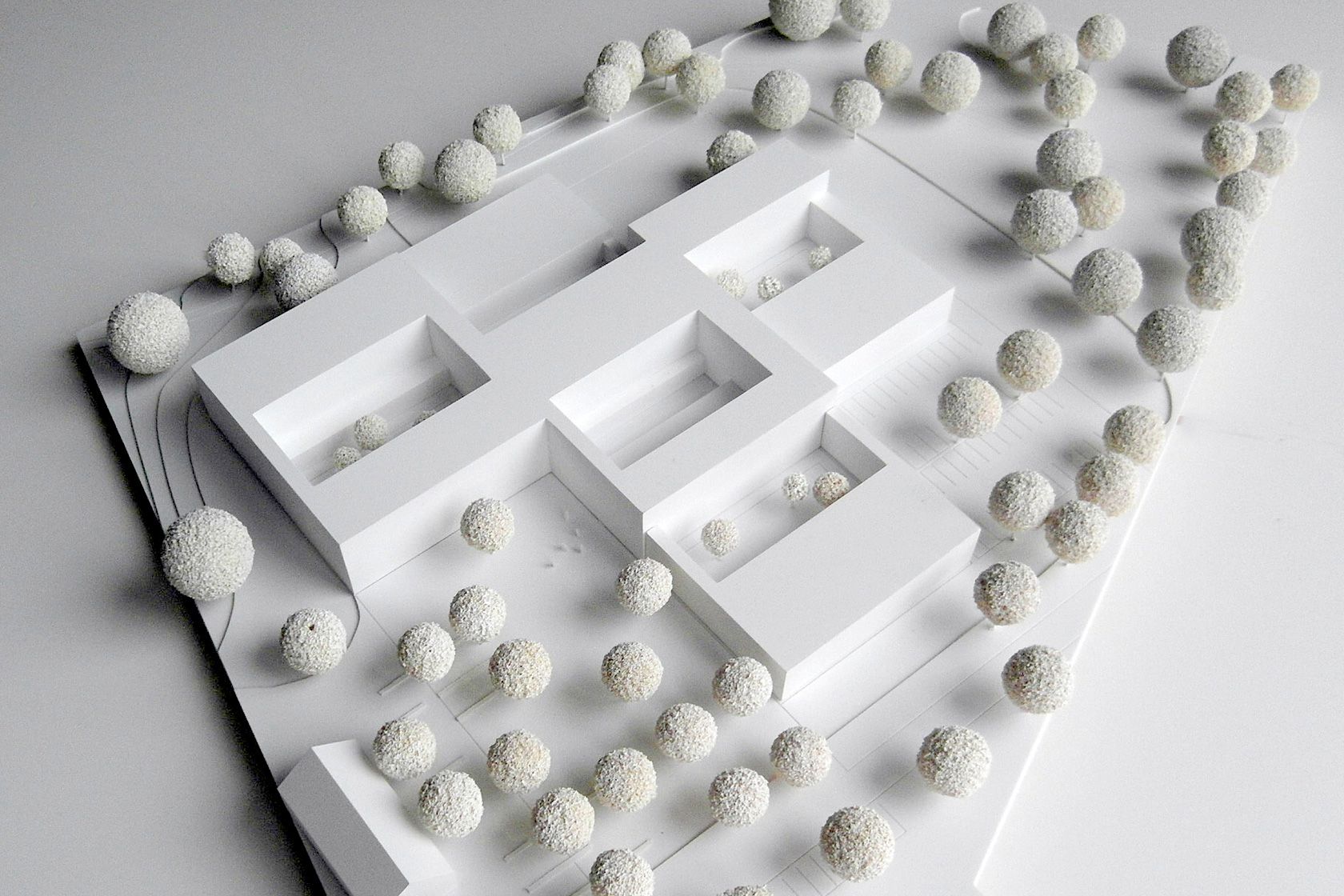University laboratory building
Bayreuth, 2013 / 4th prize
The aim of the concept is to develop building structures and open spaces that can be used in a variety of ways, as well as to create an address for the existing campus. The building structure makes it possible to react very flexibly to different boundary conditions within a single system. Thanks to its spatial staggering, the structure is able to follow the curved contours of the site. Thanks to the underlying grid and its variable number of storeys, the urban planning principle offers a high degree of flexibility and at the same time provides a stable urban planning framework. As the first building block in the expansion area, the institute plays a decisive role. It occupies the interface between the existing campus and its extension. The two to three-storey structure is divided into seven modules, which are linked to each other by pathways. This modularity and four courtyards give the new building a clear and functional internal structure.
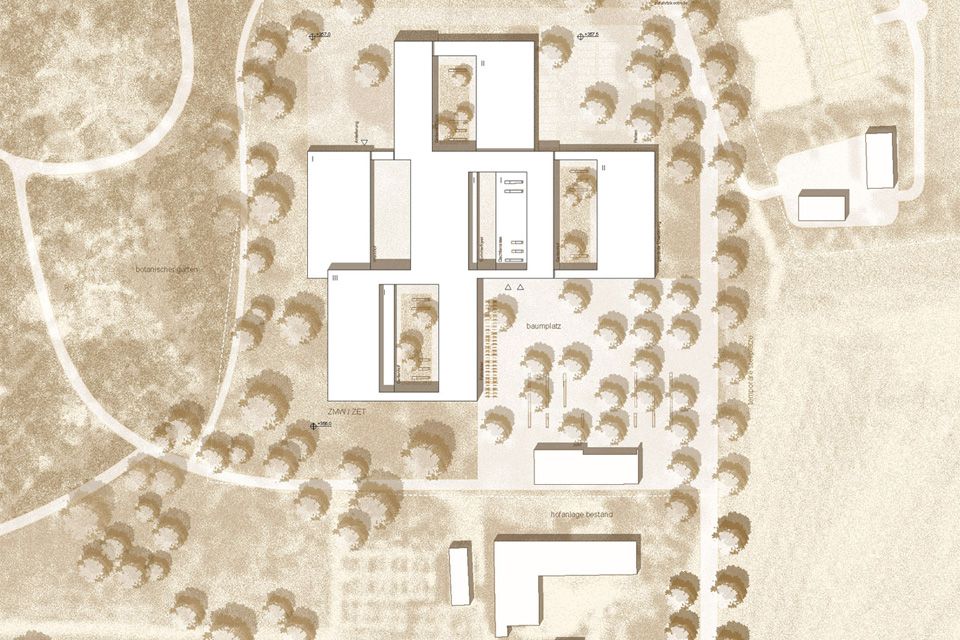
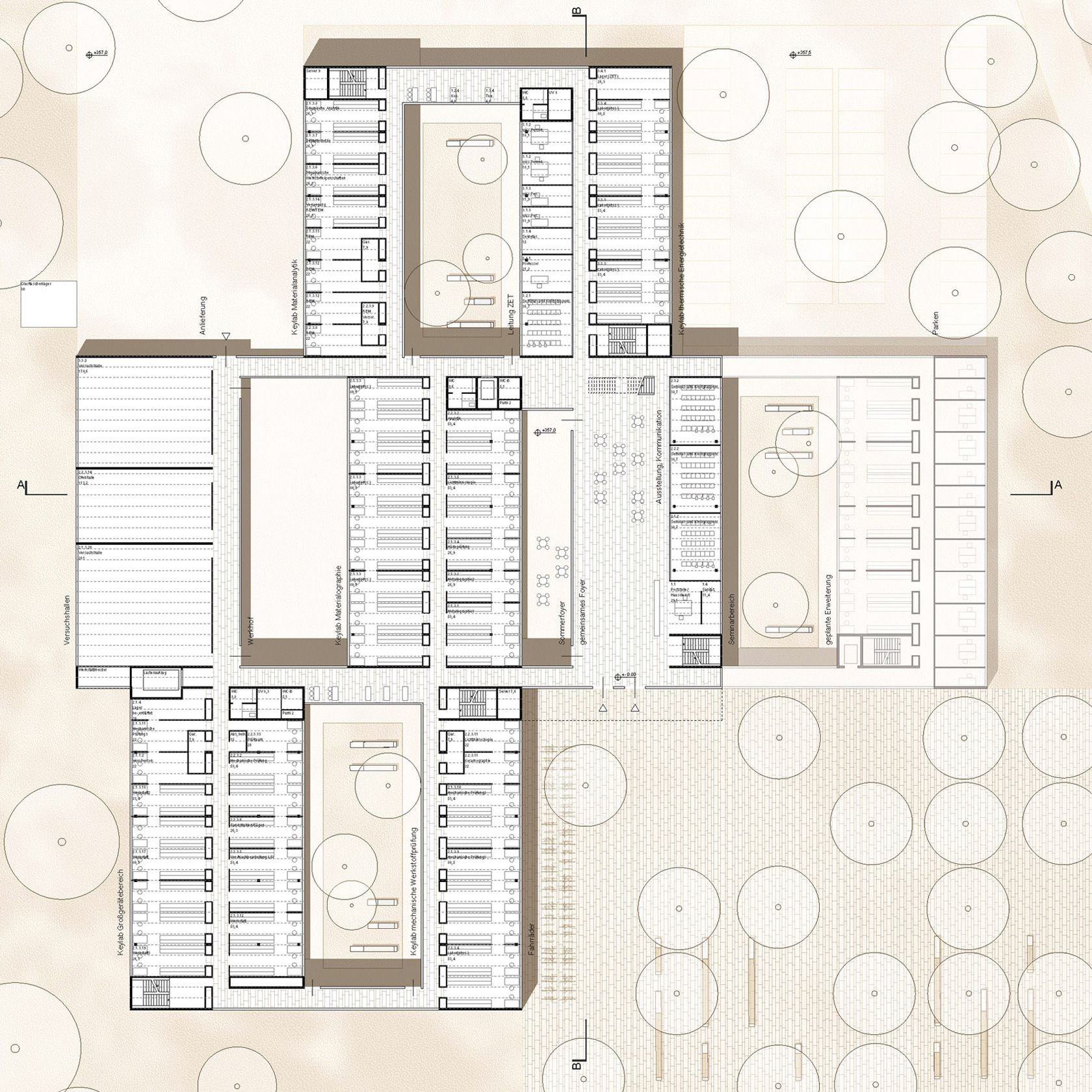
Data
Competition 2013
4th prize
