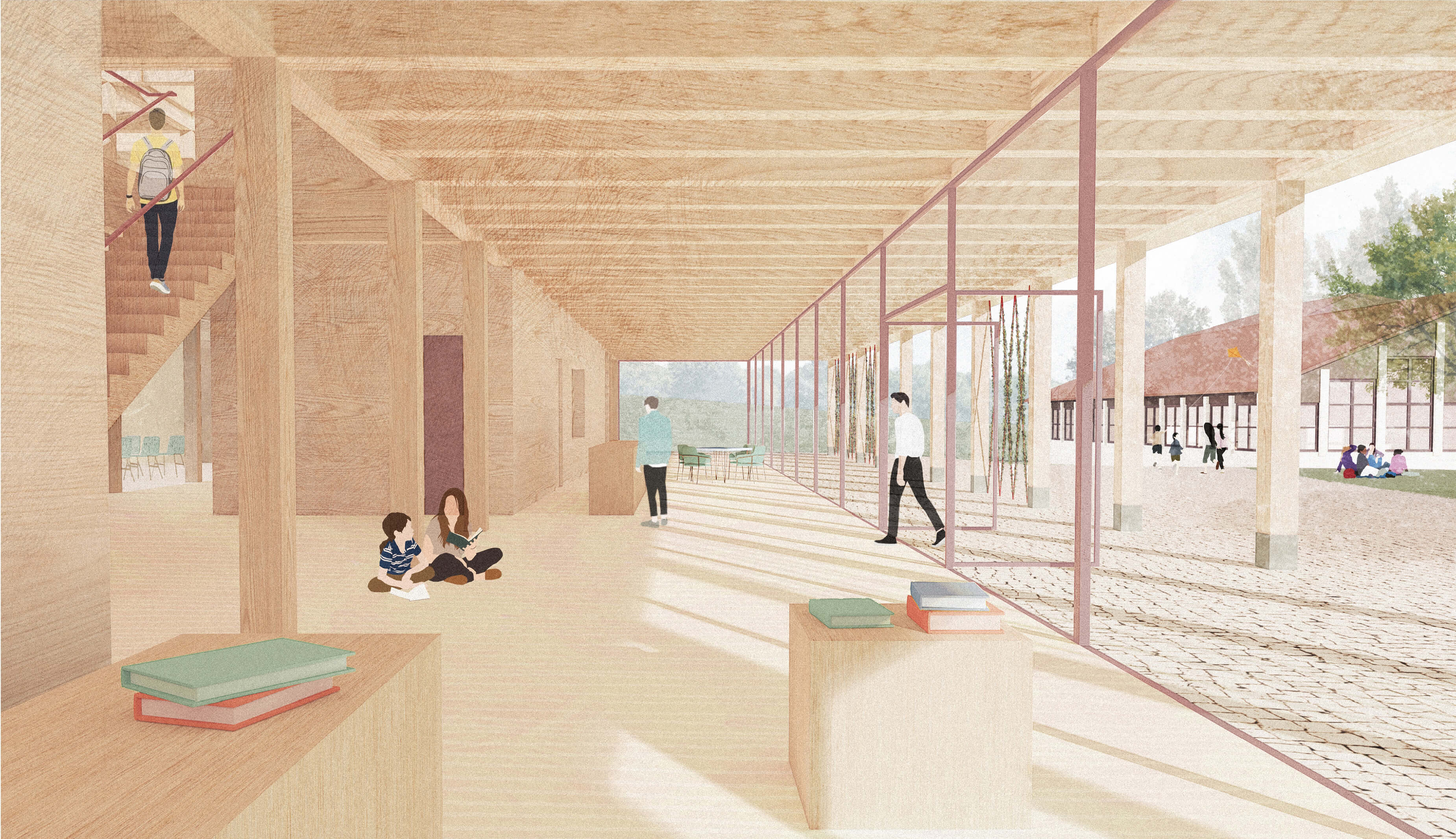Episcopal Youth Welfare Office
Wernau, 2025 / 1st prize and construction
The new Episcopal Youth Welfare Office complements the two existing buildings to form a three-part ensemble in the park. Together, they enclose a courtyard-like, tree-lined outdoor space that becomes a common address and provides orientation on the extensive site. The outer contour of the new building relates to the existing buildings and gives the entire configuration the necessary urban support. On the outside, all three buildings benefit from their location on the park-like, green property and the view of the magnificent trees. The uses are divided into a more public area on the first floor and office space on the somewhat quieter upper floor. Visitors to the building are welcomed by a central entrance hall, with the information desk directly adjacent to the entrance. Depending on the situation, the café and bookshop can be open or closed to the foyer. All meeting and conference rooms are arranged on the opposite south-west side of the building and overlook the adjacent park. A walkway in front of the building provides access and a place to take a break.

Lageplan

Data
Competition 2025 1st prize and construction
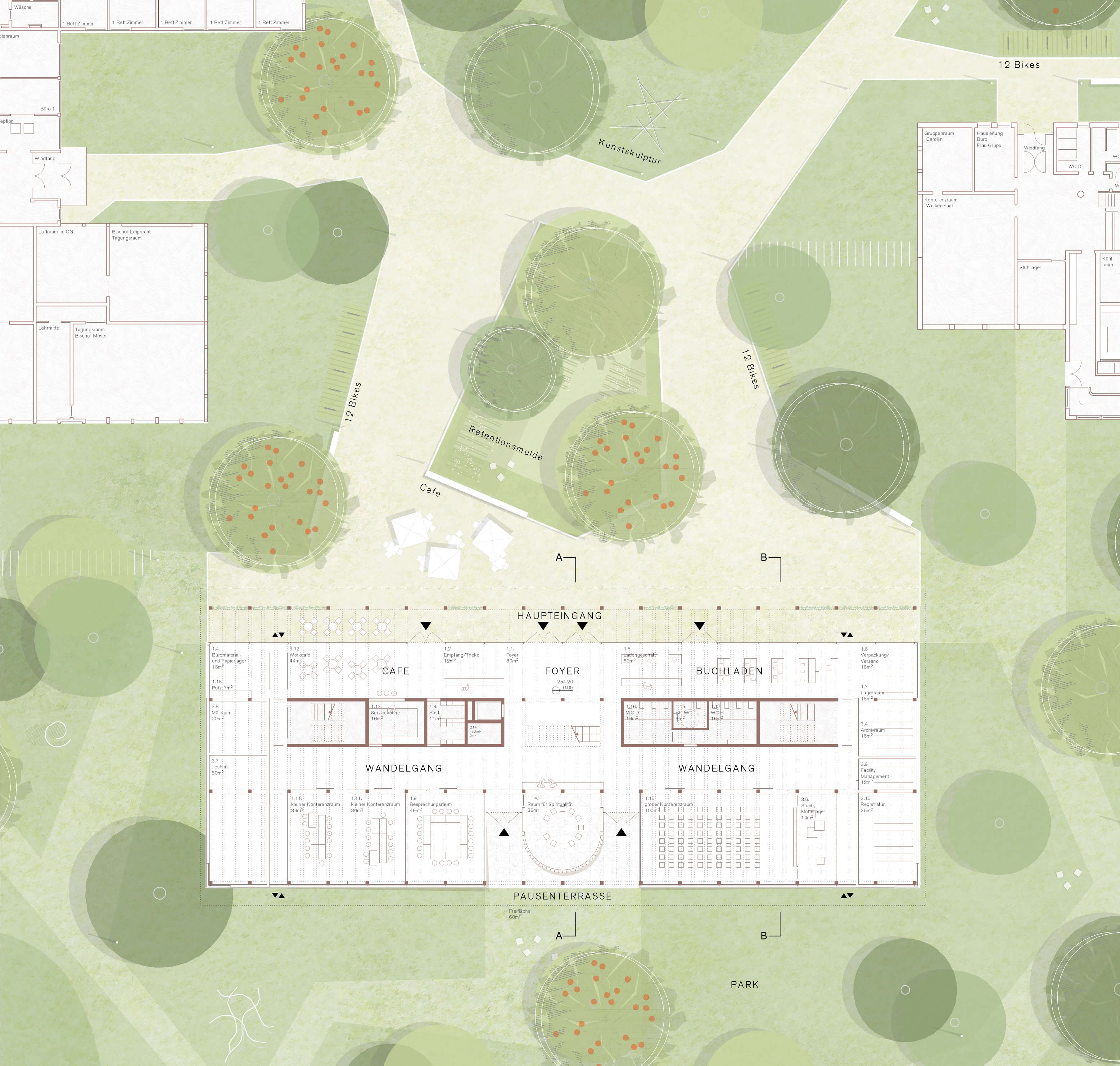
Grundriss Erdgeschoss
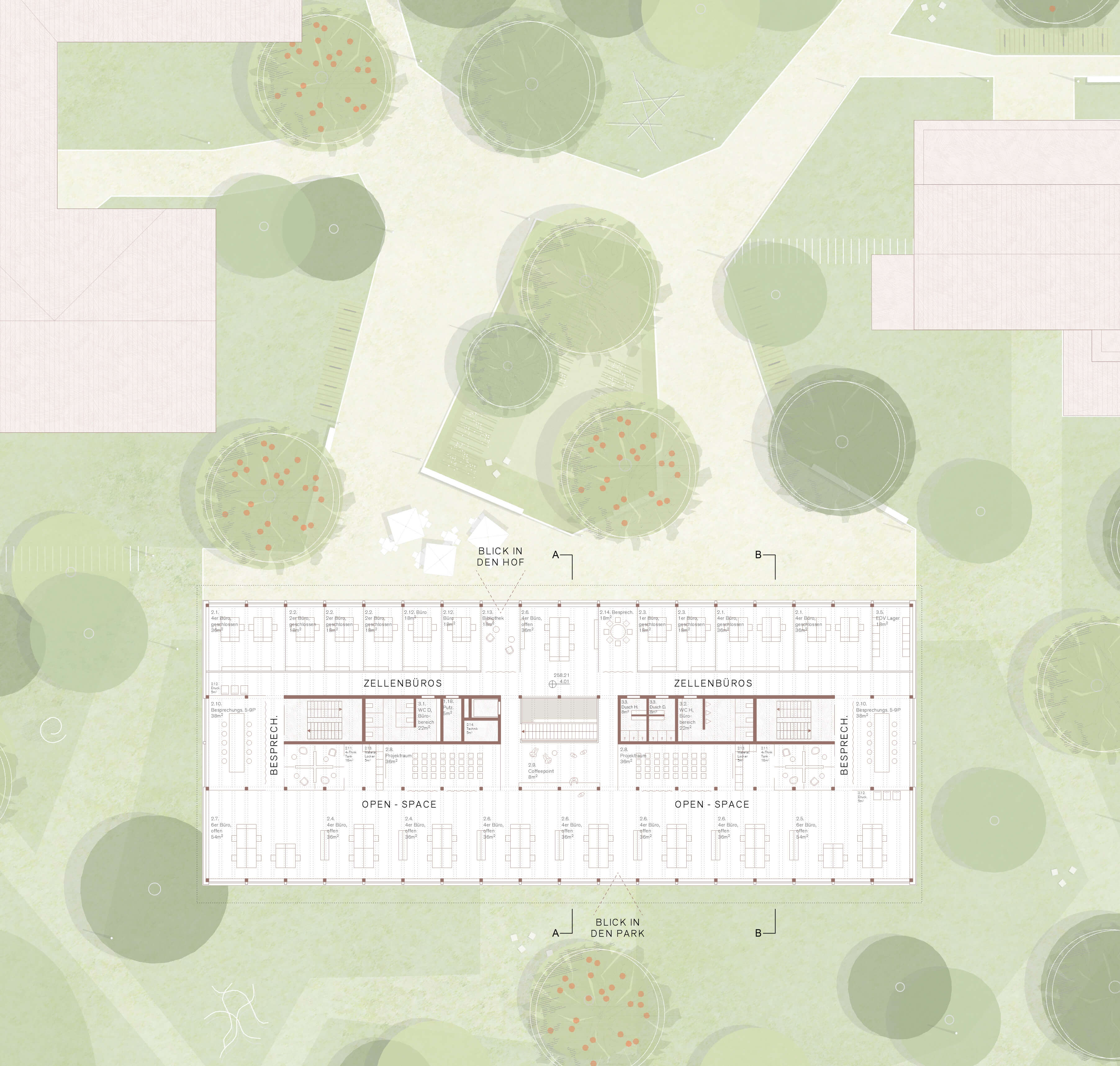
Grundriss Obergeschoss
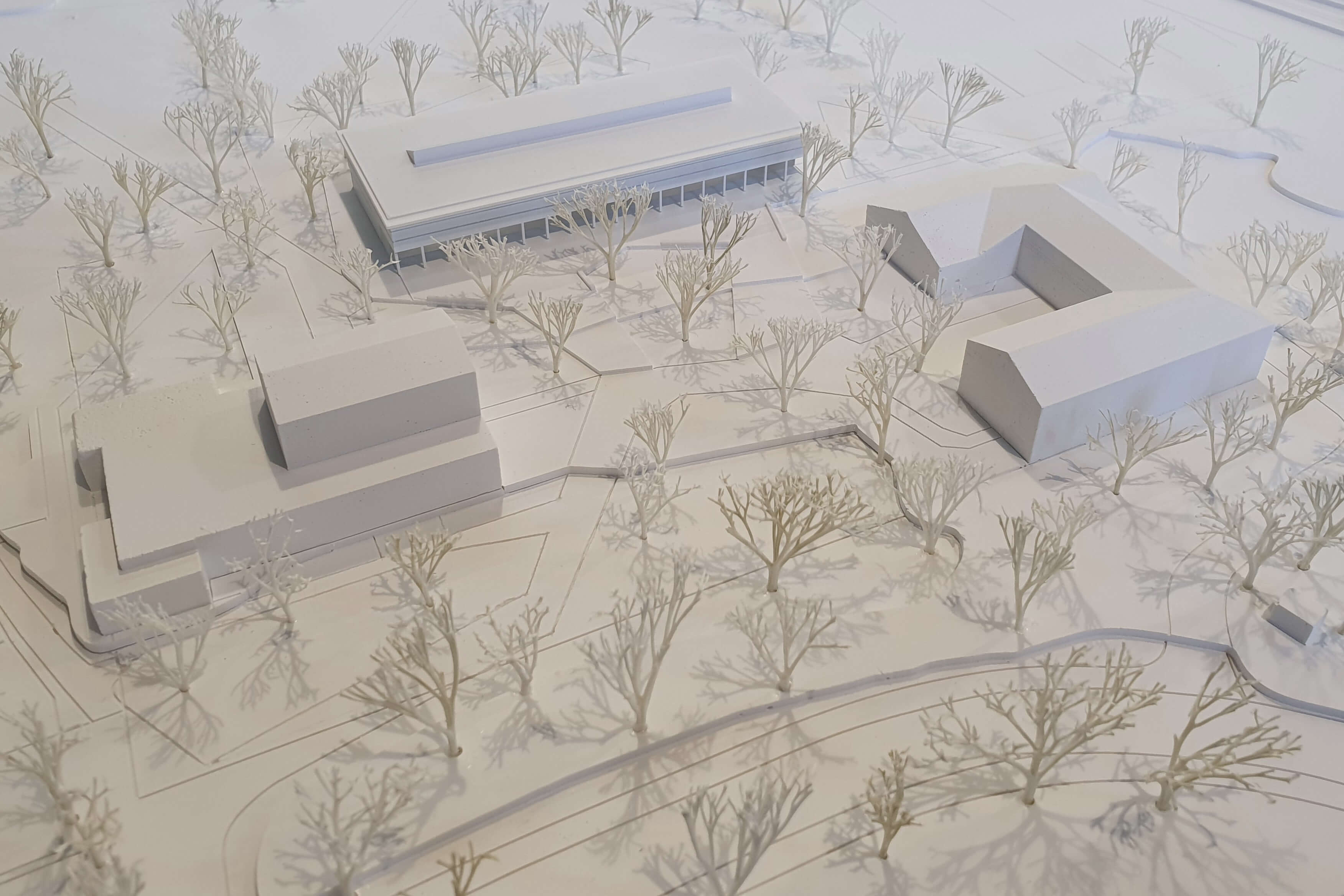
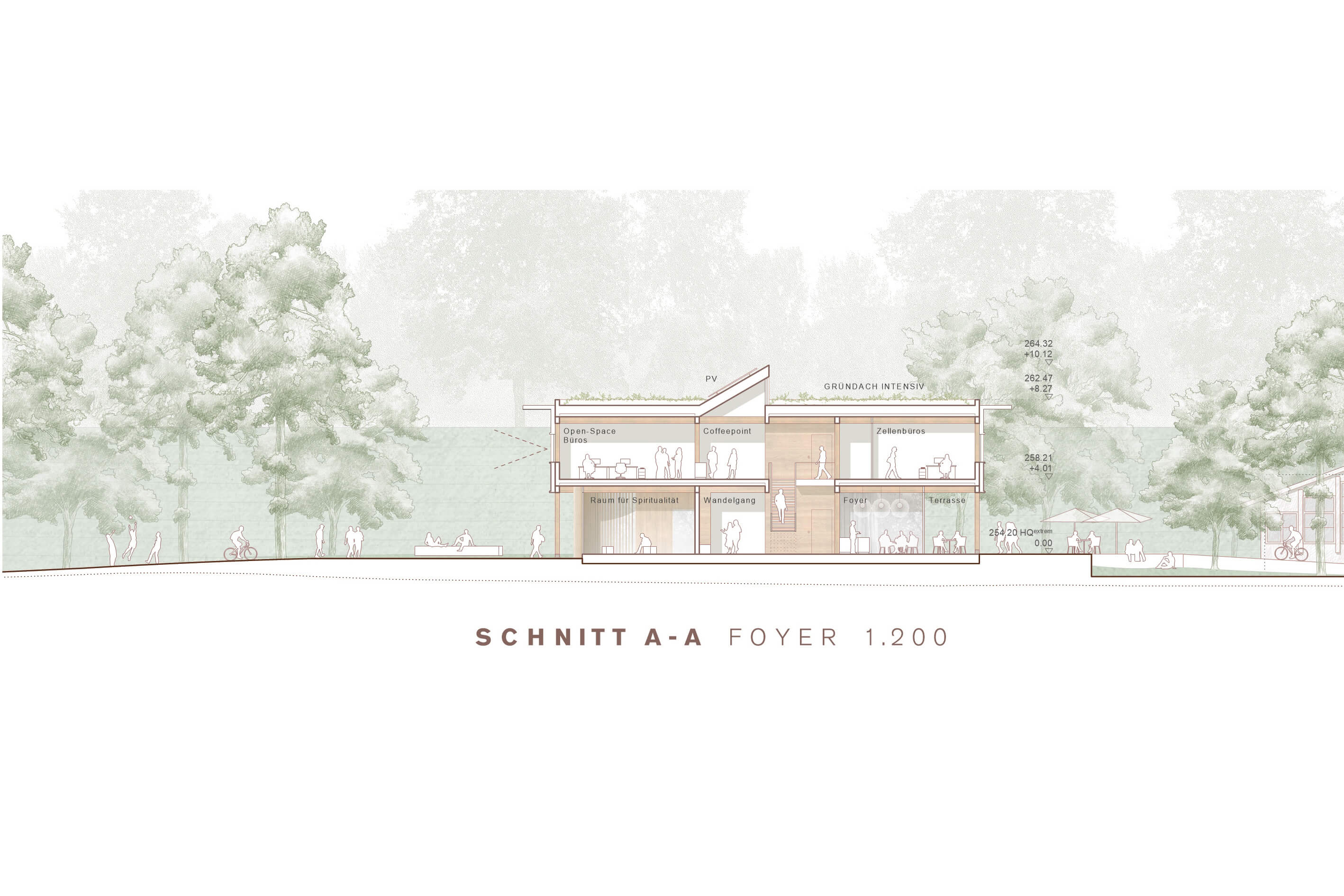
Schnitt A-A

Detail Fassade
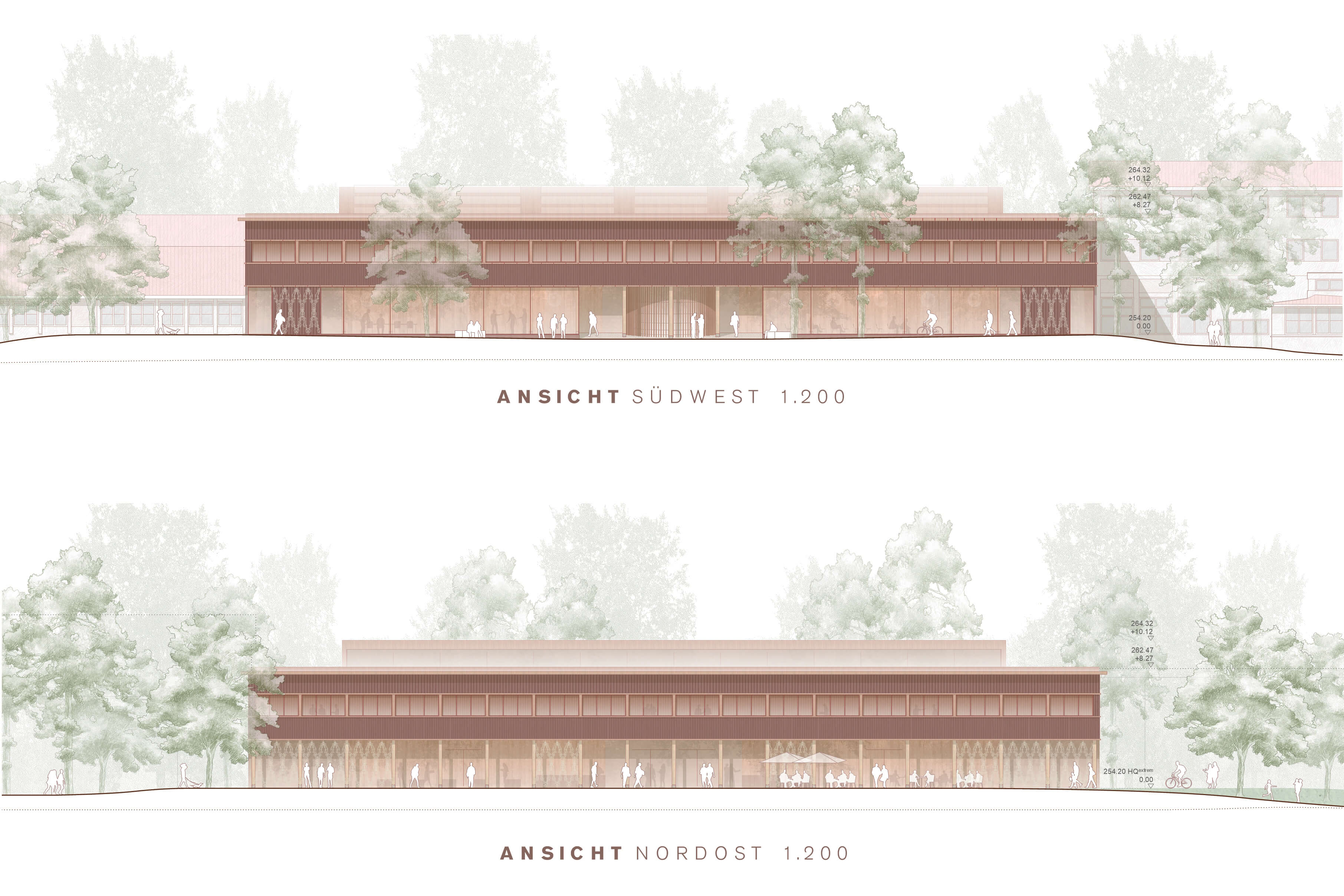
Ansicht Südwest und Nordost
