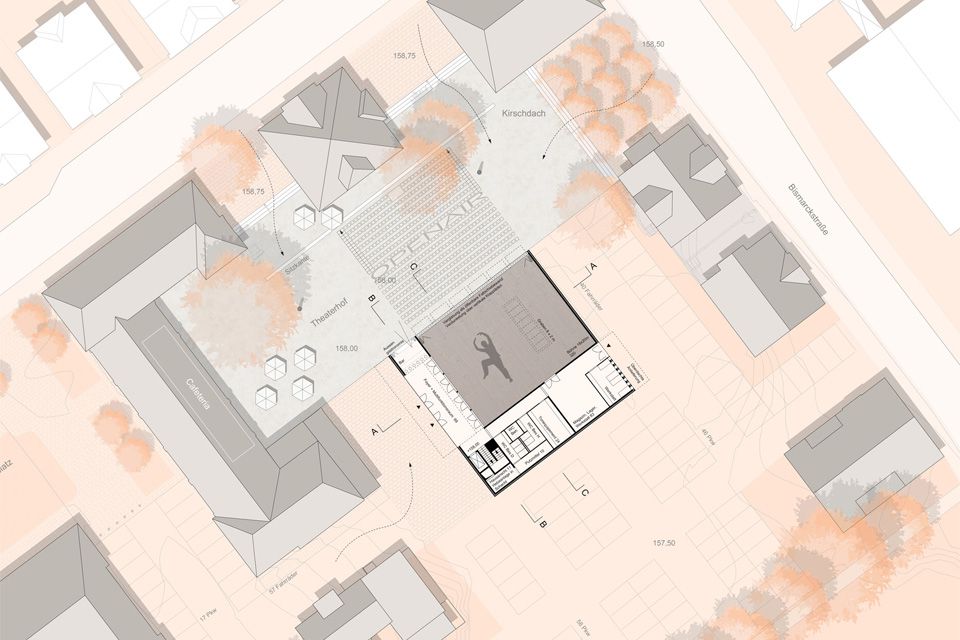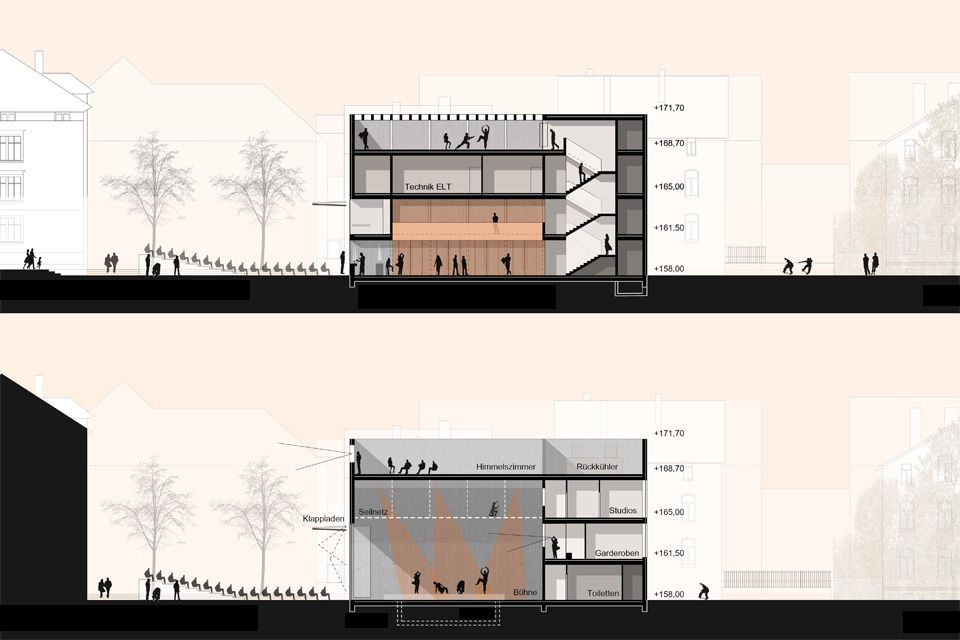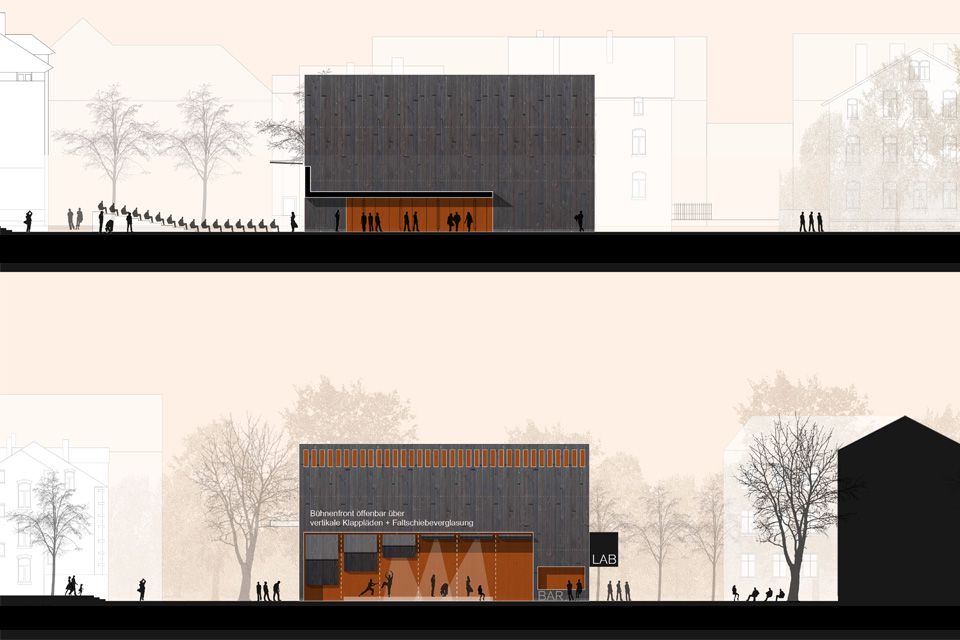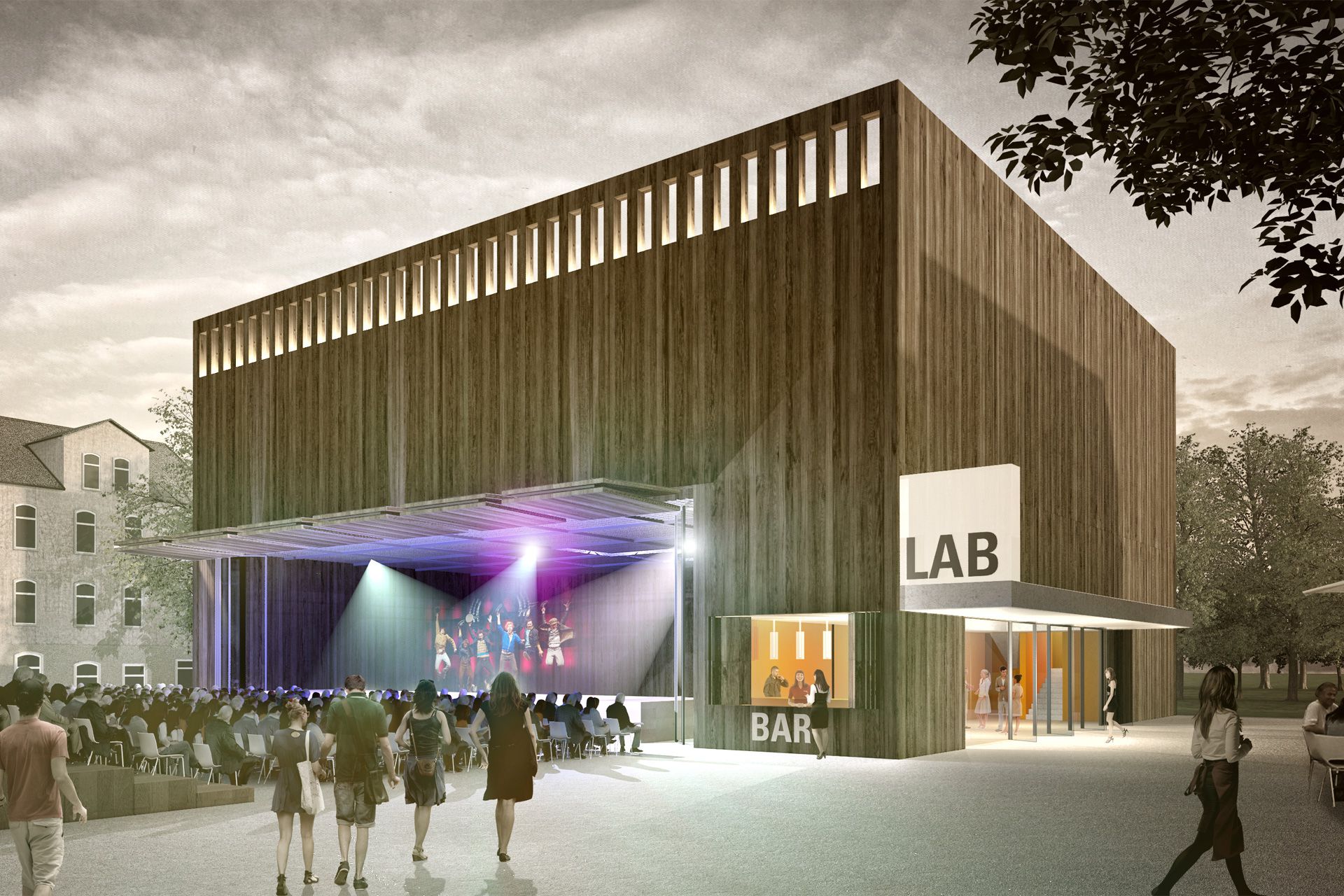Theater laboratory of the Justus Liebig University
Gießen, 2013 / Commendation
The new cubic building of the theater laboratory is positioned in such a way that, together with the urban villas, it defines the protected theater courtyard, which is seen as an informal counterpoint to the prestigious forecourt of the main building. At the same time, the historic buildings form an attractive structural backdrop for the theater laboratory, and the entire courtyard can become an urban stage that can be used in a variety of ways. The striking black cube structure can be spotted through the gaps between the urban villas and is intended to invite passers-by to discover the attractive situation in the second row. Its façade is clad in black vertical board cladding, which is borrowed from the feel of the classic stage floor. A few deliberately placed openings are cut into the façade, becoming a means of interaction between the building and its surroundings. Together with the canopy, the two-storey foyer creates an inviting entrance situation. If required, the long side of the stage can be completely opened up to the courtyard.


Data
Competition 2013
Commendation

