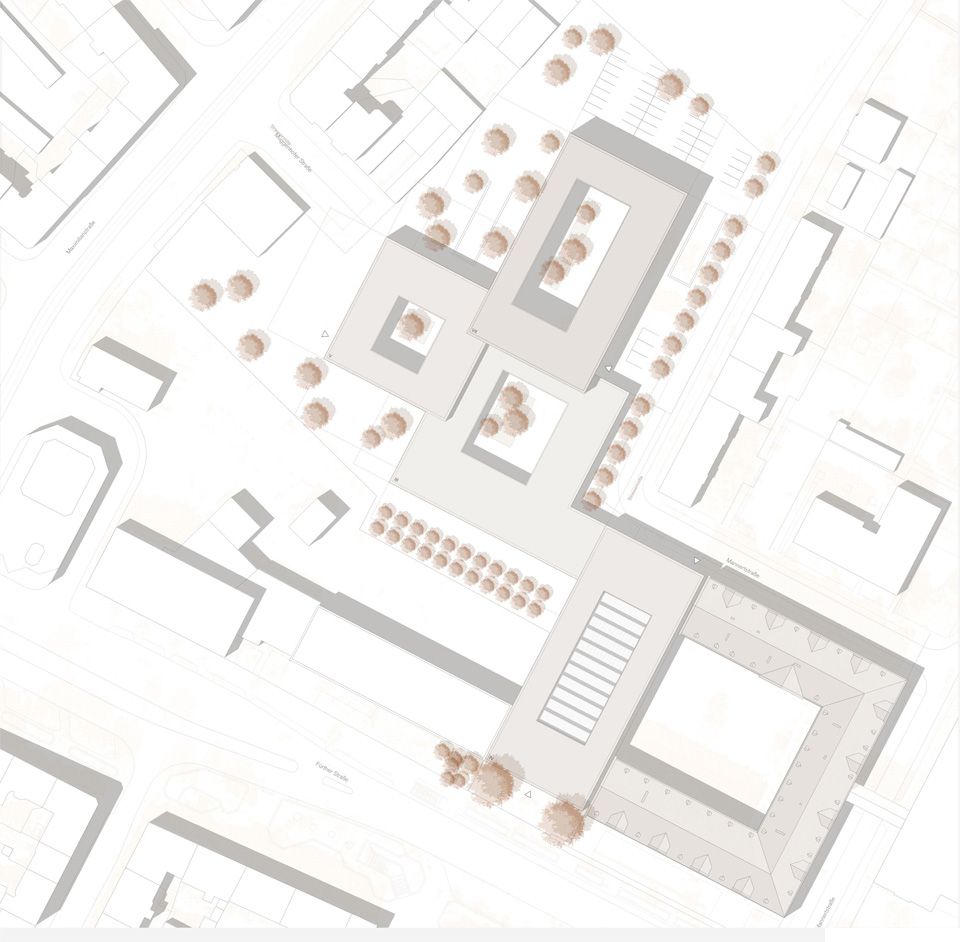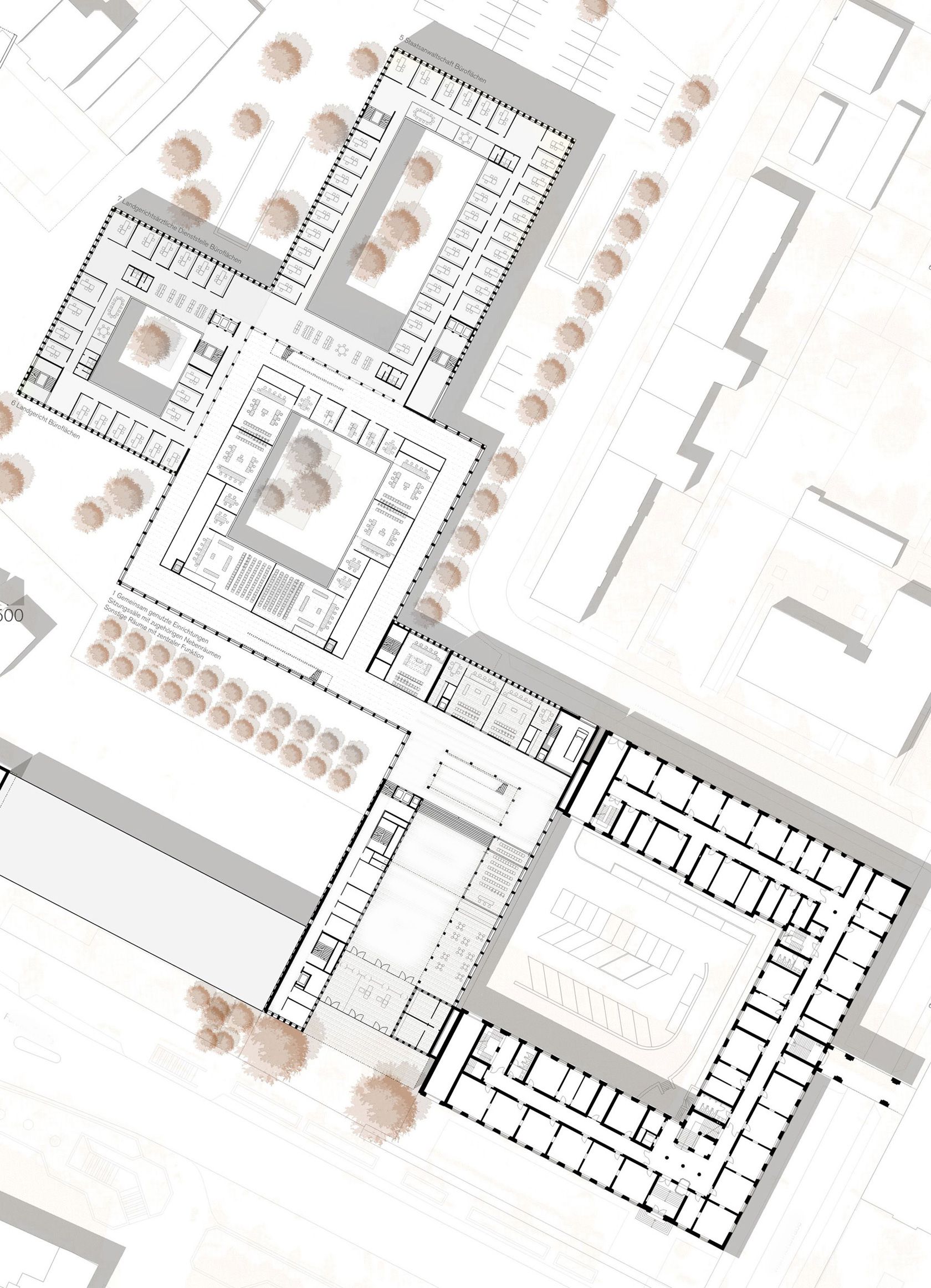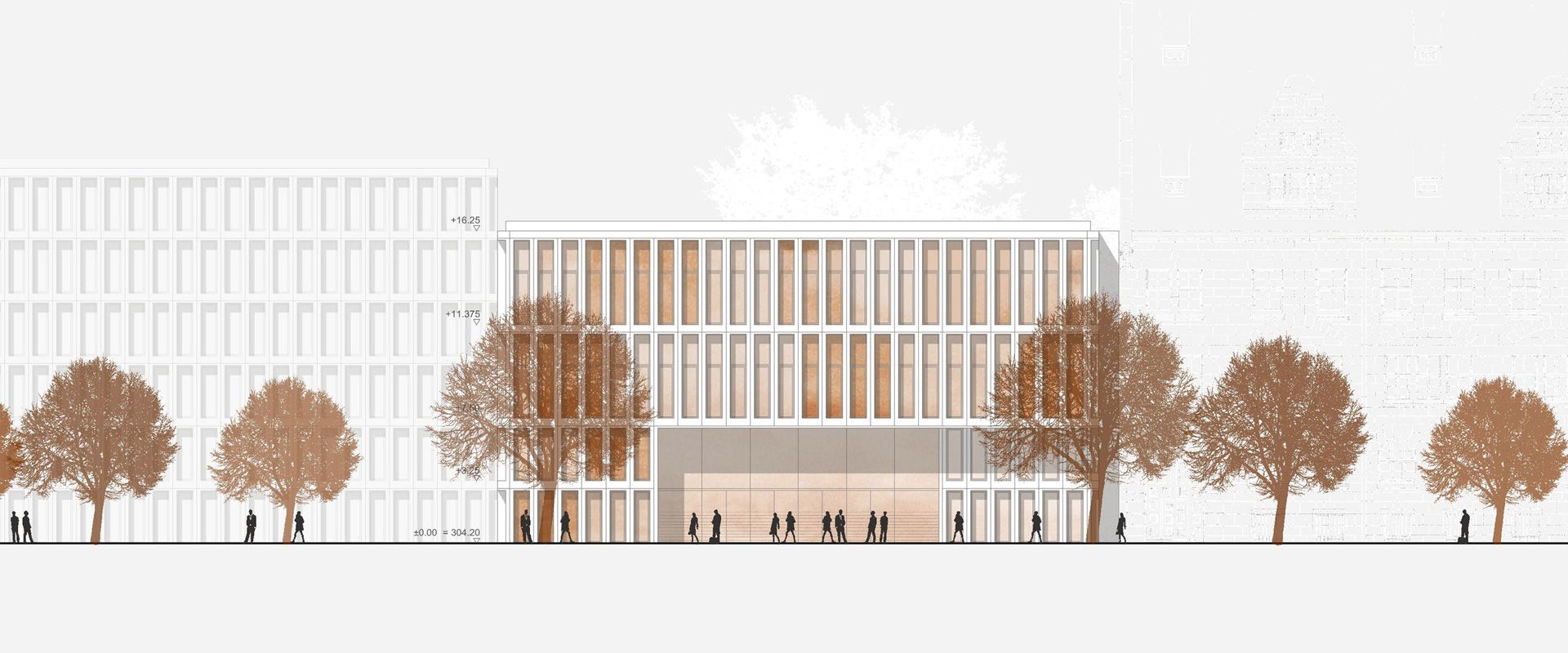Criminal Justice Center
Nuremberg, 2013 / 5th prize
A chain of rectangular buildings forms the new criminal justice center in Nuremberg. The first construction phase is oriented in proportion and location to the existing justice center, rounds off the existing building and is the visible prelude to the new criminal justice center. The building's front formulates a clear entrance gesture. The public reaches the hall area via an atrium, where the cafeteria and meeting room are located. A wide staircase provides access to the elevated foyer of the hall area, which extends over three floors. The large conference room is centrally located on the second floor. The façade is structured by a carefully proportioned rhythm of windows and pillars, which develops a calm and independent style thanks to the different storey heights and varying pillar widths. The appearance of the building is characterized by a few materials, such as prefabricated white concrete elements for the façade and red oak wood for the wall cladding, furniture and hall floors.


Data
Competition 2013
5th prize


