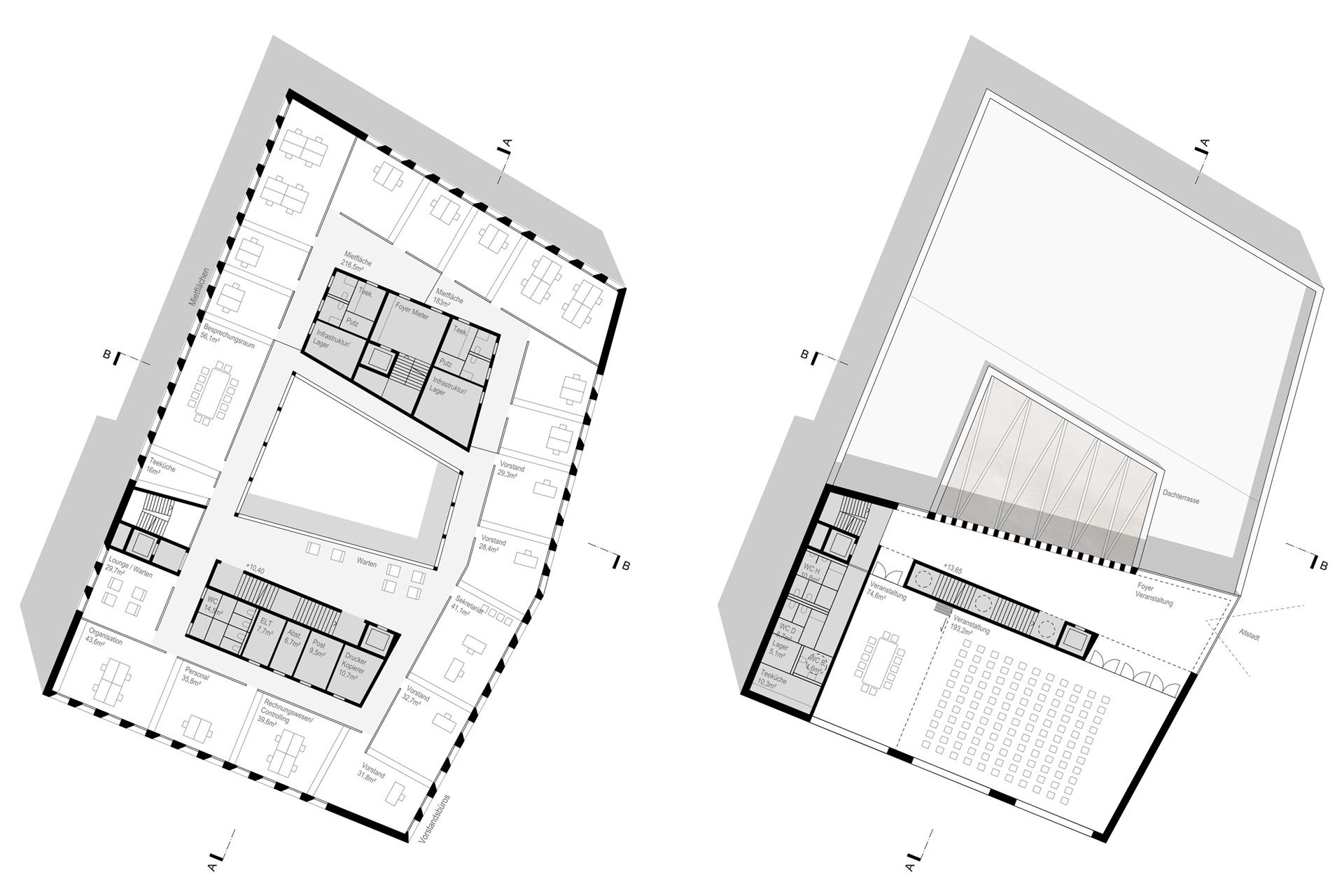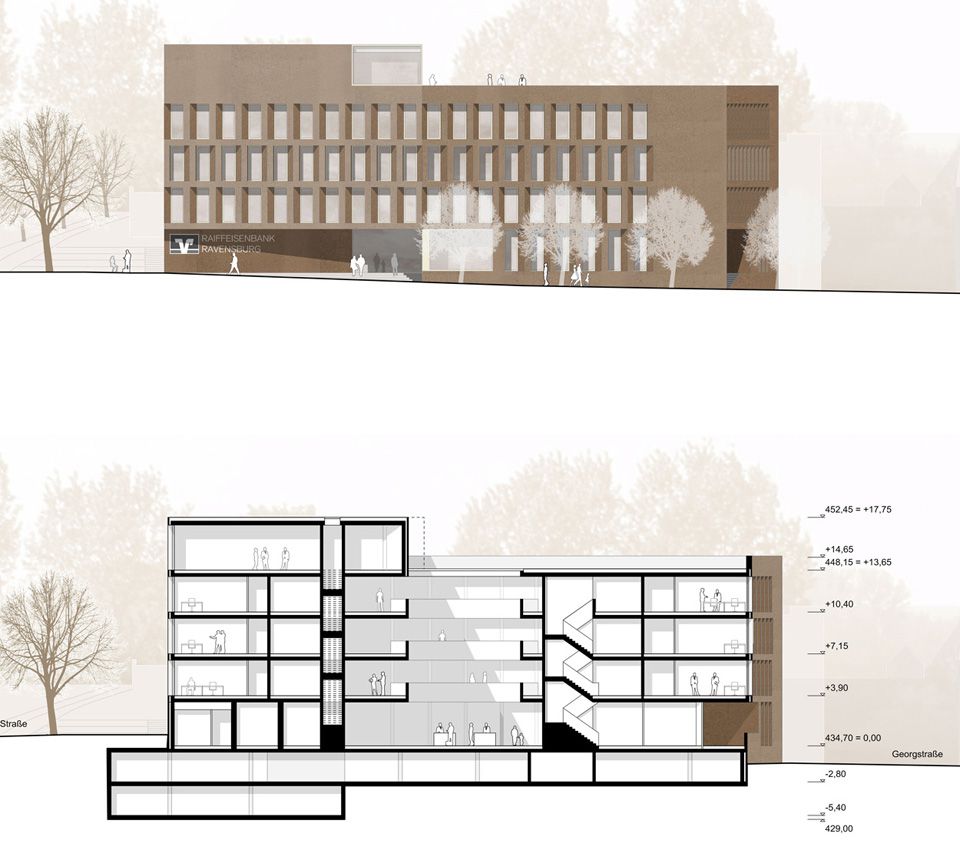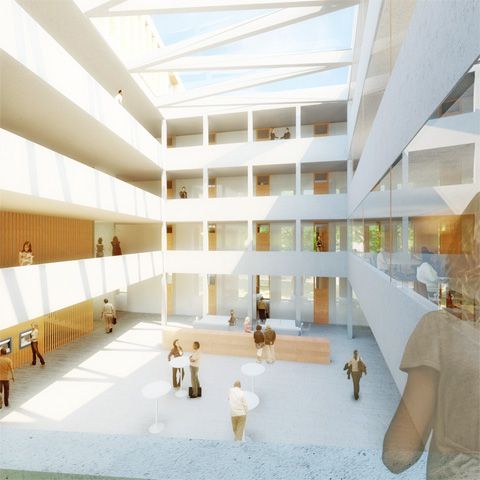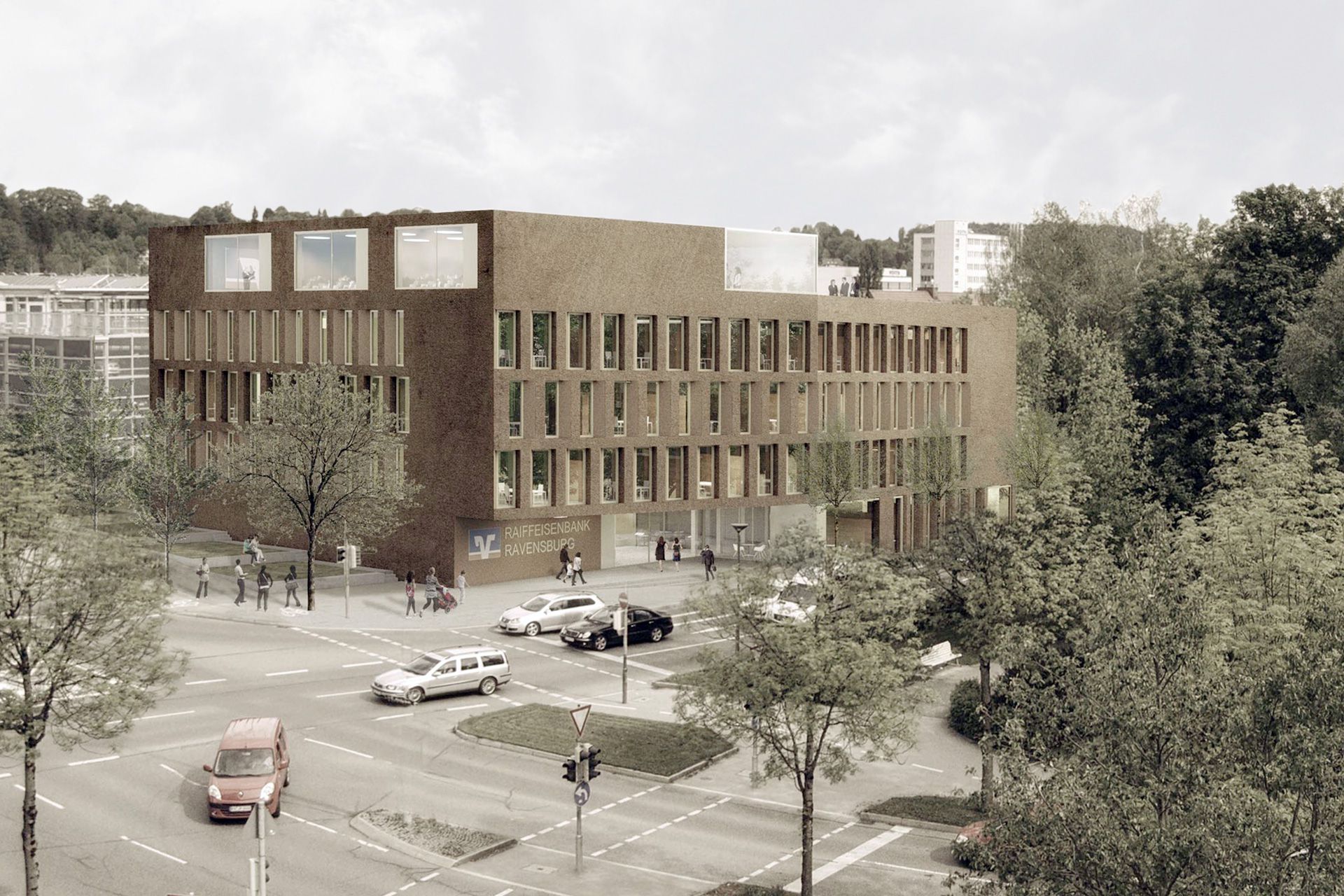Raiffeisenbank
Ravensburg, 2013 / 1st prize
The new Raiffeisenbank building closes the gap at the southwestern access to Ravensburg's city center. The building takes up the urban planning lines and is developed as a sculptural solitaire. Two ground-floor incisions into the volume mark the weather-protected entrances to the building. Access is in the intersection area and formulates the address of the bank. The four-story building receives a fifth floor at the intersection as an urban accent. The event area located here benefits from a roof terrace with a view over the towered old town. The new building of the Raiffeisenbank develops around the zenitally exposed atrium of the customer hall. The new building is intended as a monolithic artificial stone in a warm brown tone with a bush-hammered surface. Window reveals and incisions are polished and thus given a representative character, while the whole building appears mineral and matt.
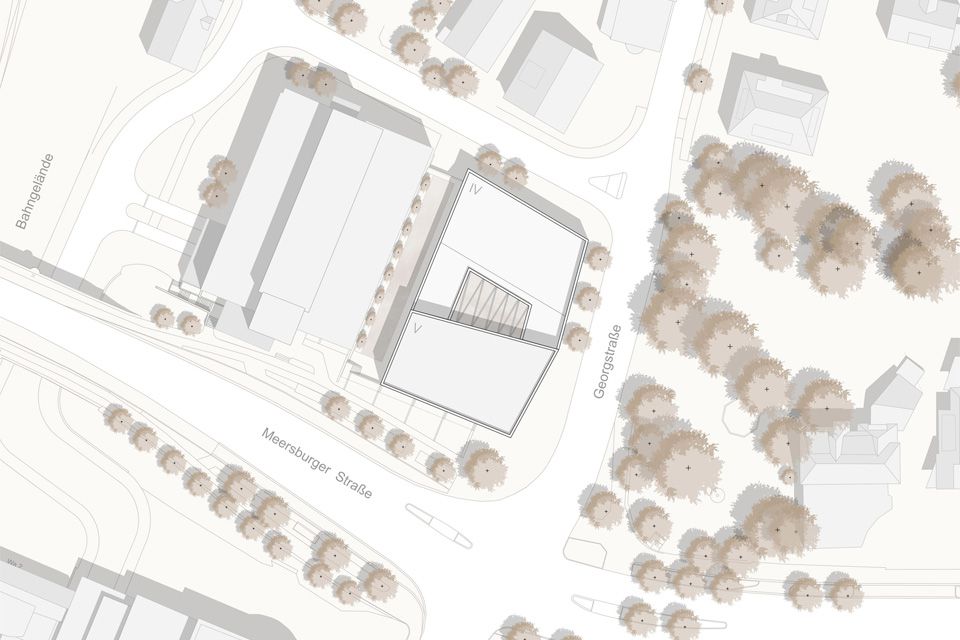
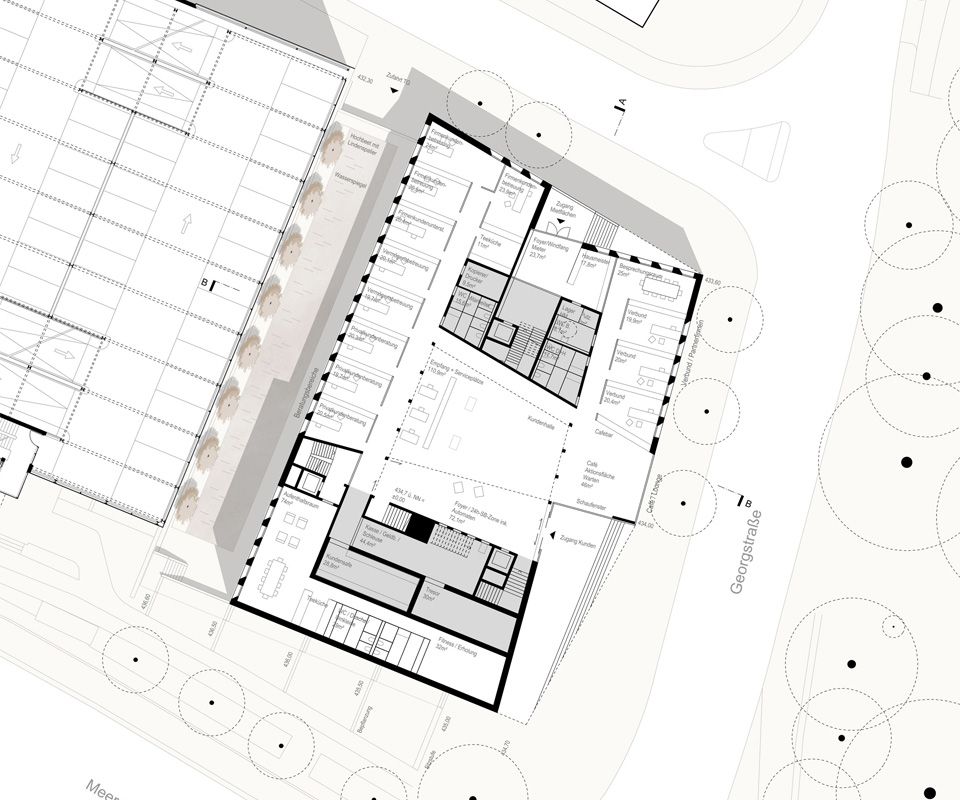
Data
Competition 2013
1st prize
