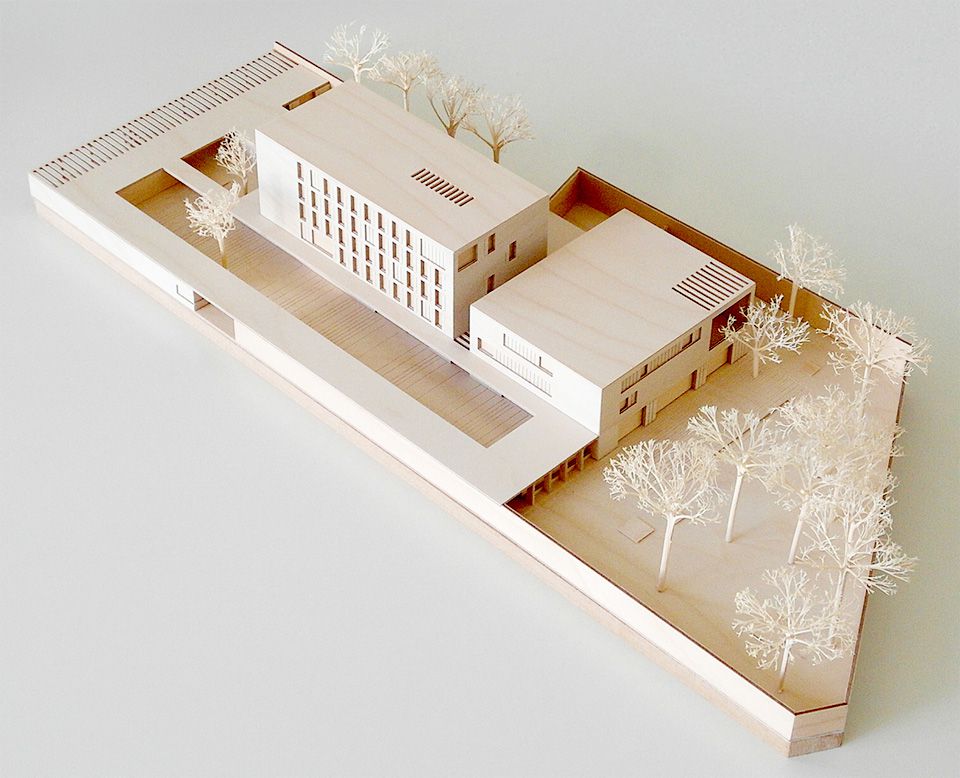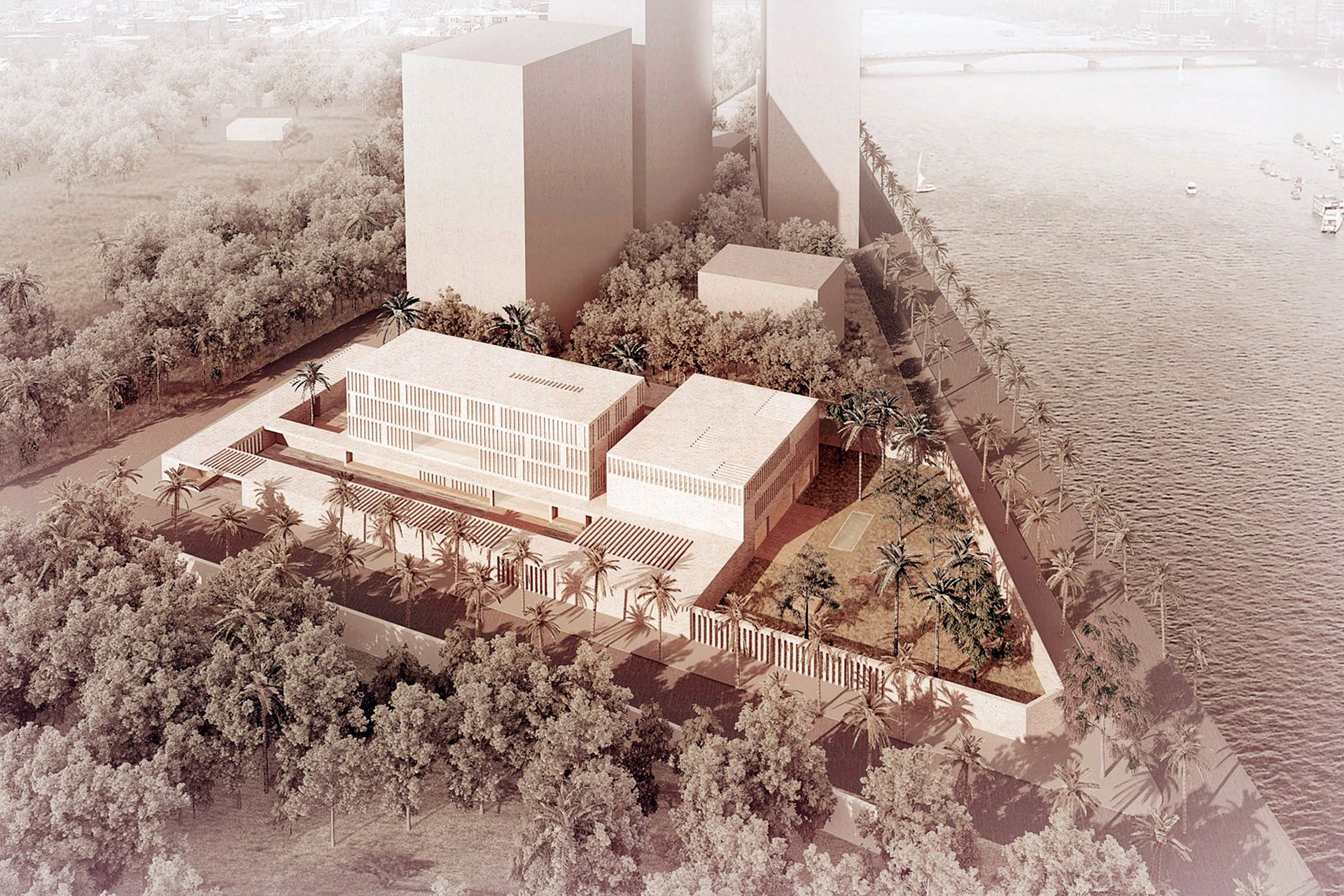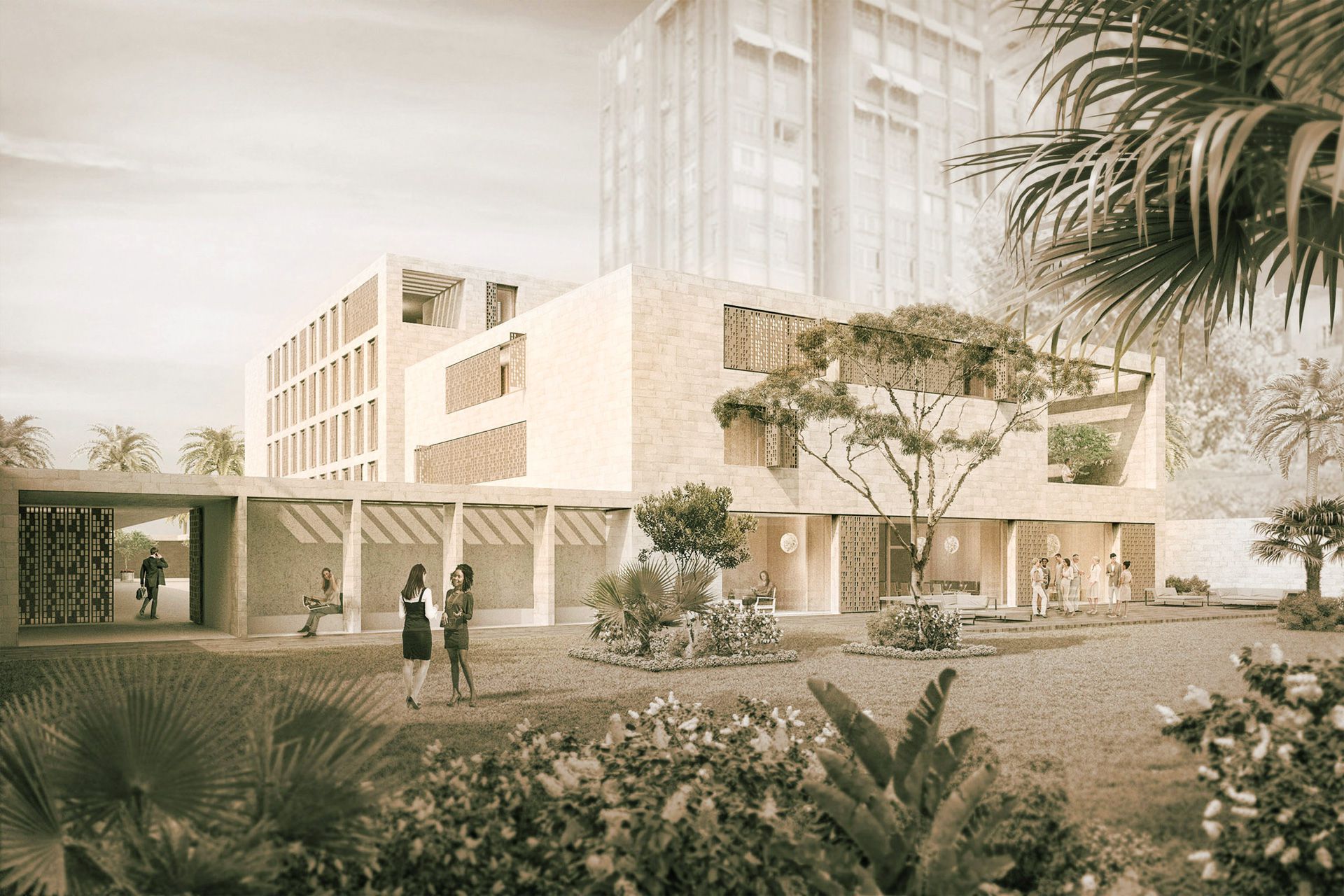German Embassy Egypt
Cairo, 2014 / 3rd prize
The site of the German embassy in Cairo is divided into the buildable part facing the city and the residence garden facing the Nile. Two structures are projected upwards from a horizontal roof slab, and three rectangular inner courtyards are pressed into the slab. This creates the Visahof, the Kanzleigarten and the Repräsentationshof. The two structures form the chancellery and the residence facing the park, thus enabling a spatial division of uses despite the narrow plot. The façade cladding made of flamed Egyptian limestone gives the building a dignified appearance and anchors it to the site. Three-part elements consisting of office windows, sliding shading elements and niches incorporated into the stone façade for the shutters create a lively façade interplay of light and shadow.


Data
Competition 2014
3rd prize
