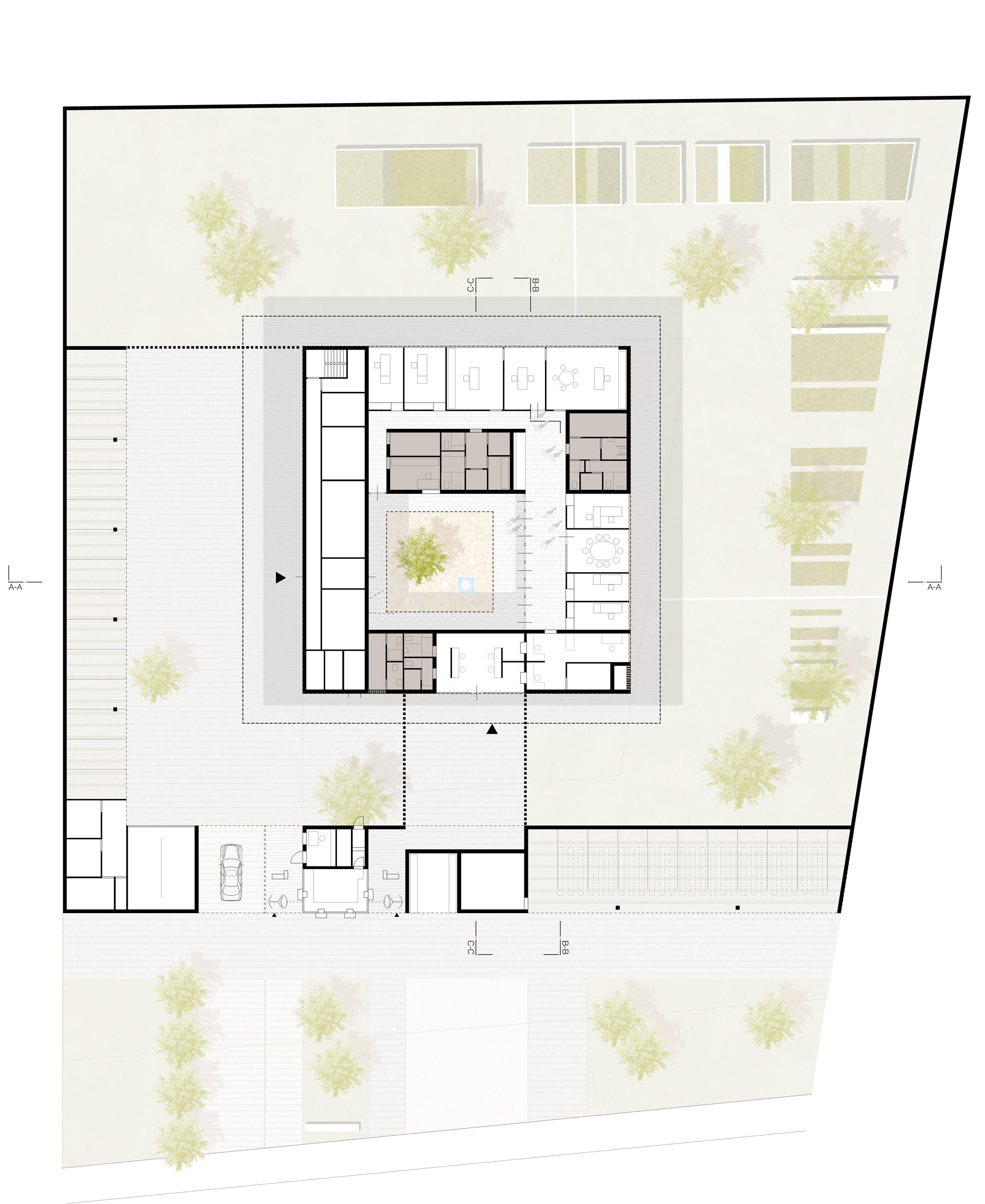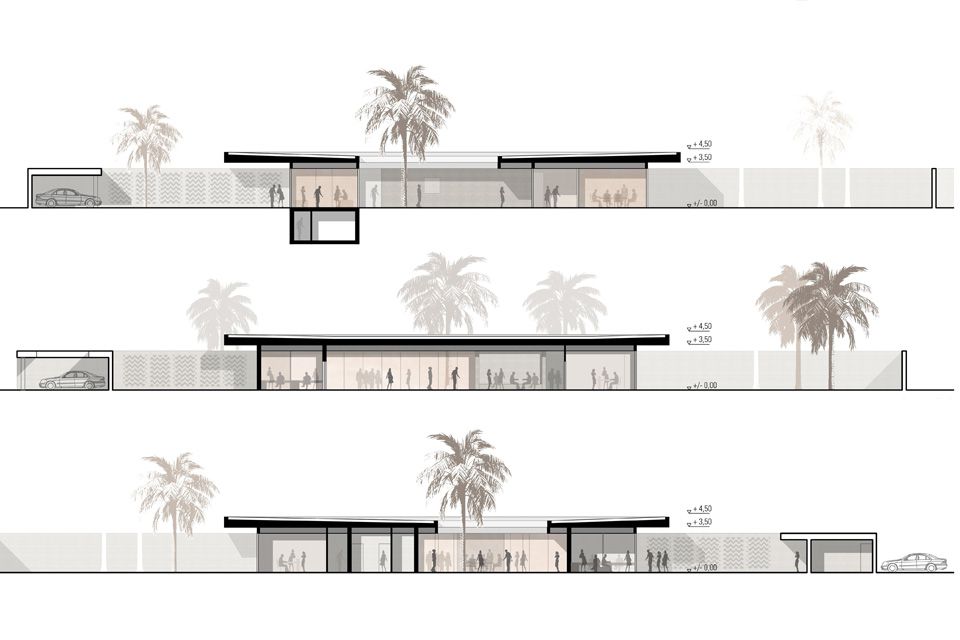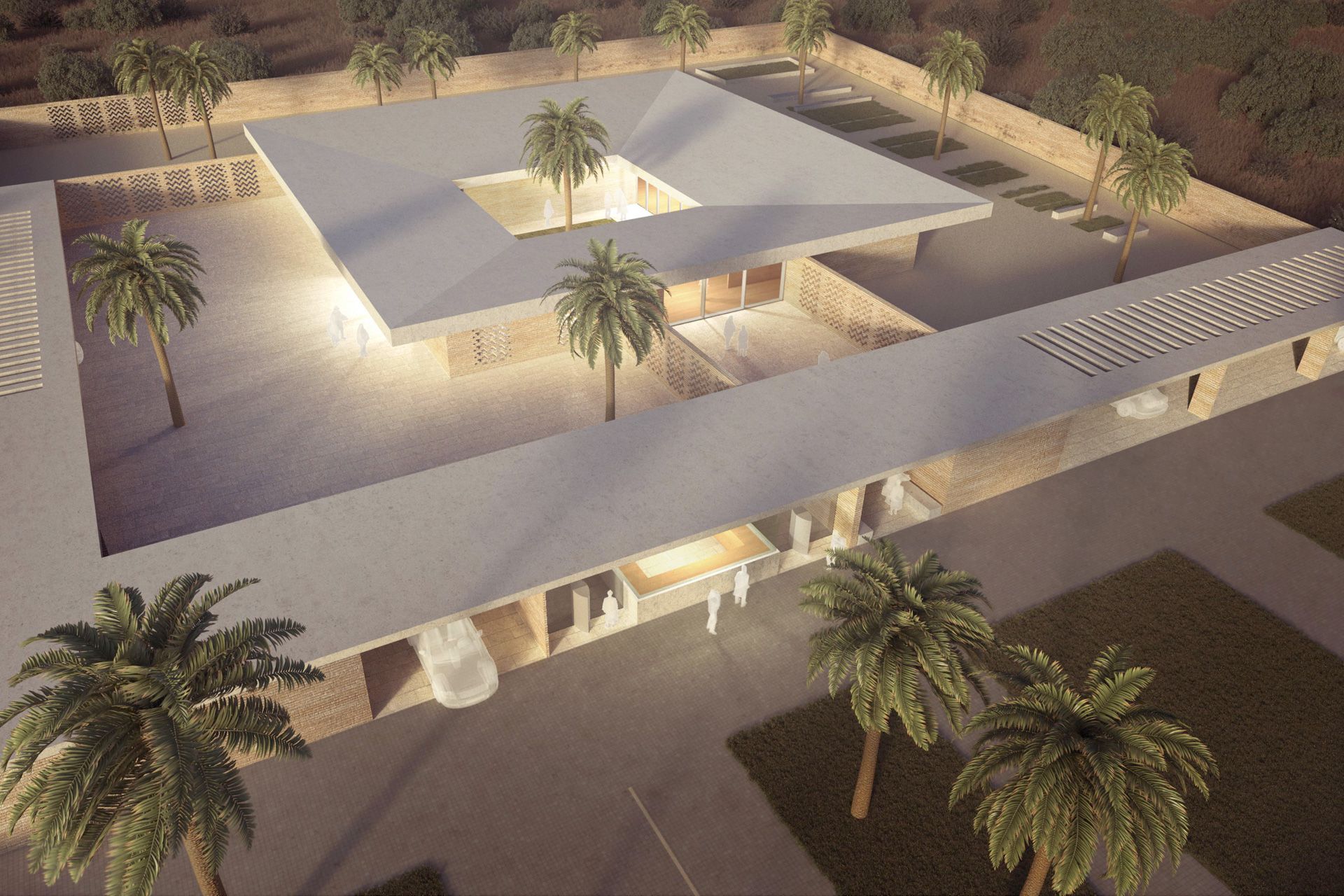German Embassy Botswana
Gaborone, 2014 / 1st prize / stopped after work phase 3
The brick enclosure of the office is interpreted as a spatial layer into which the airlock, ancillary rooms, a shaded waiting area for the visa office and parking spaces are integrated. The chancellery building appears as a one-story pavilion with an inner courtyard and a striking cantilevered canopy. Its floor plan is divided by a few cubes that house the auxiliary functions. Between these cubes there are flowing spatial transitions that house the representative functions. After passing through the security gate, the visitor crosses the protected inner courtyard before entering the foyer of the chancellery. The charming courtyard becomes the typological heart of the house. The wide cantilevered canopy is designed as a board-formed concrete structure resting on the massive brick-built cubes made of sun-dried clay bricks. In selected areas, this masonry is created as a filter layer with individual missing bricks.


Data
Competition 2014
Commissioned after VOF procedure
Project stopped after work phase 3

