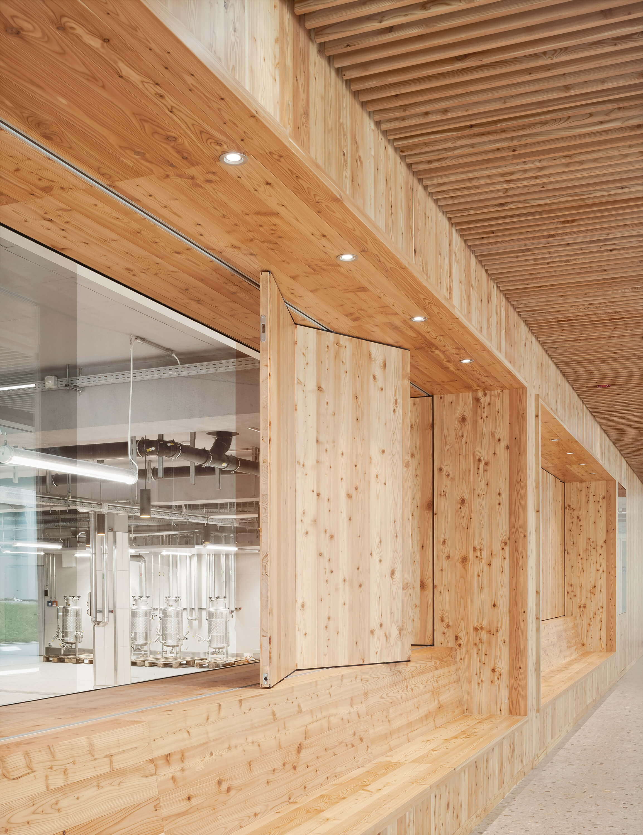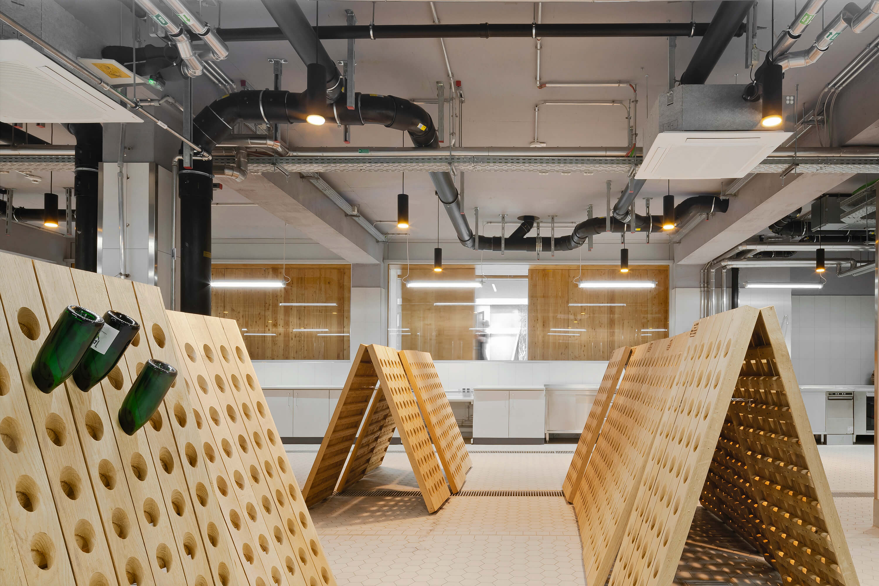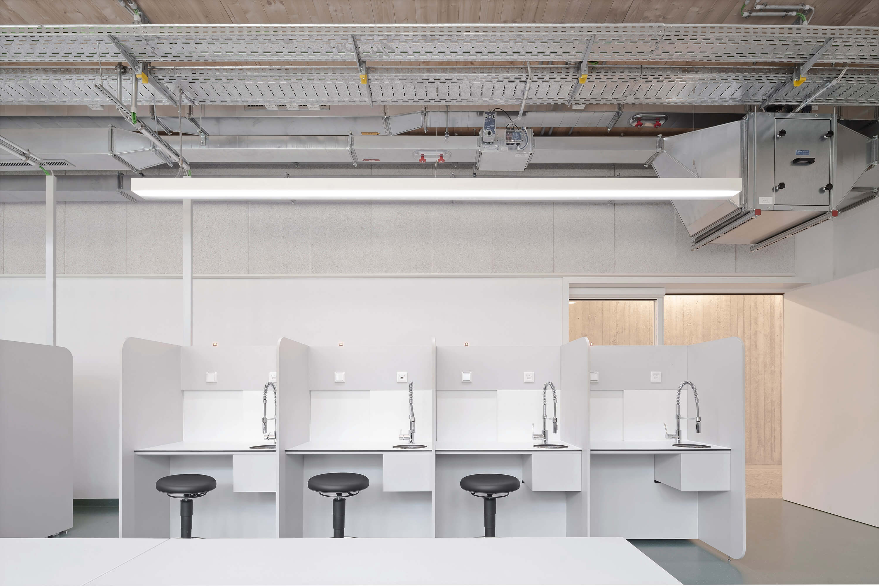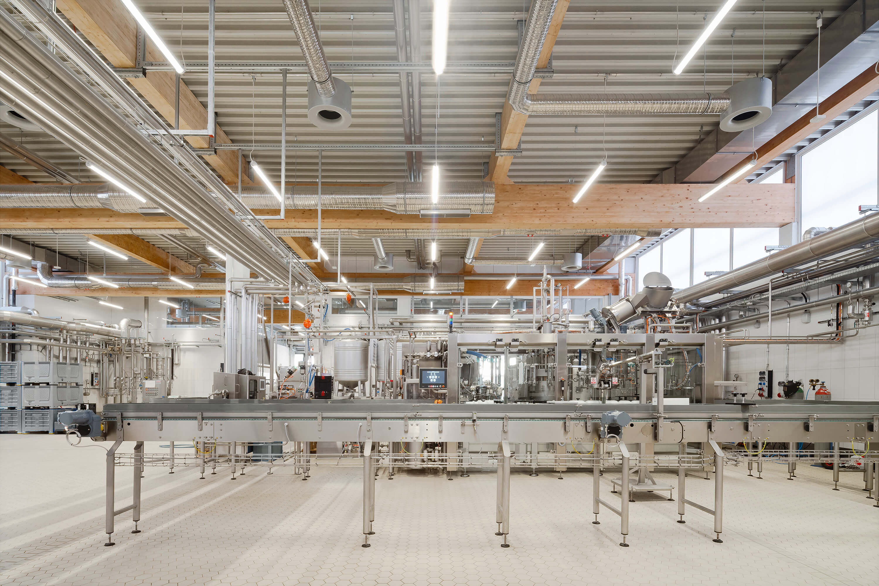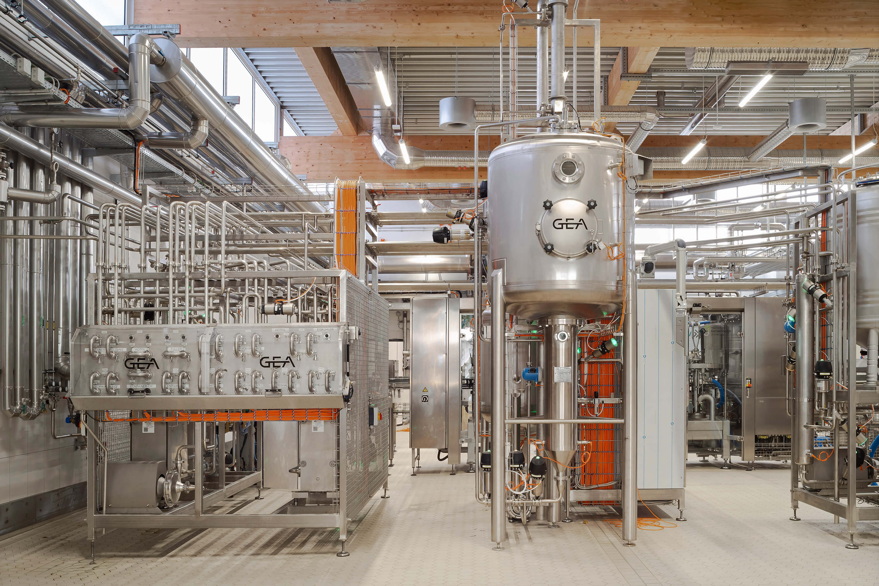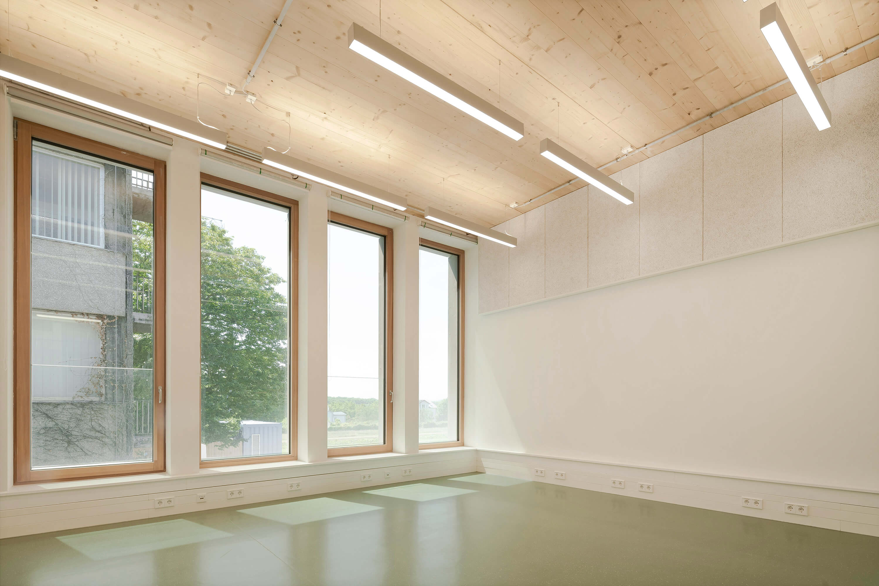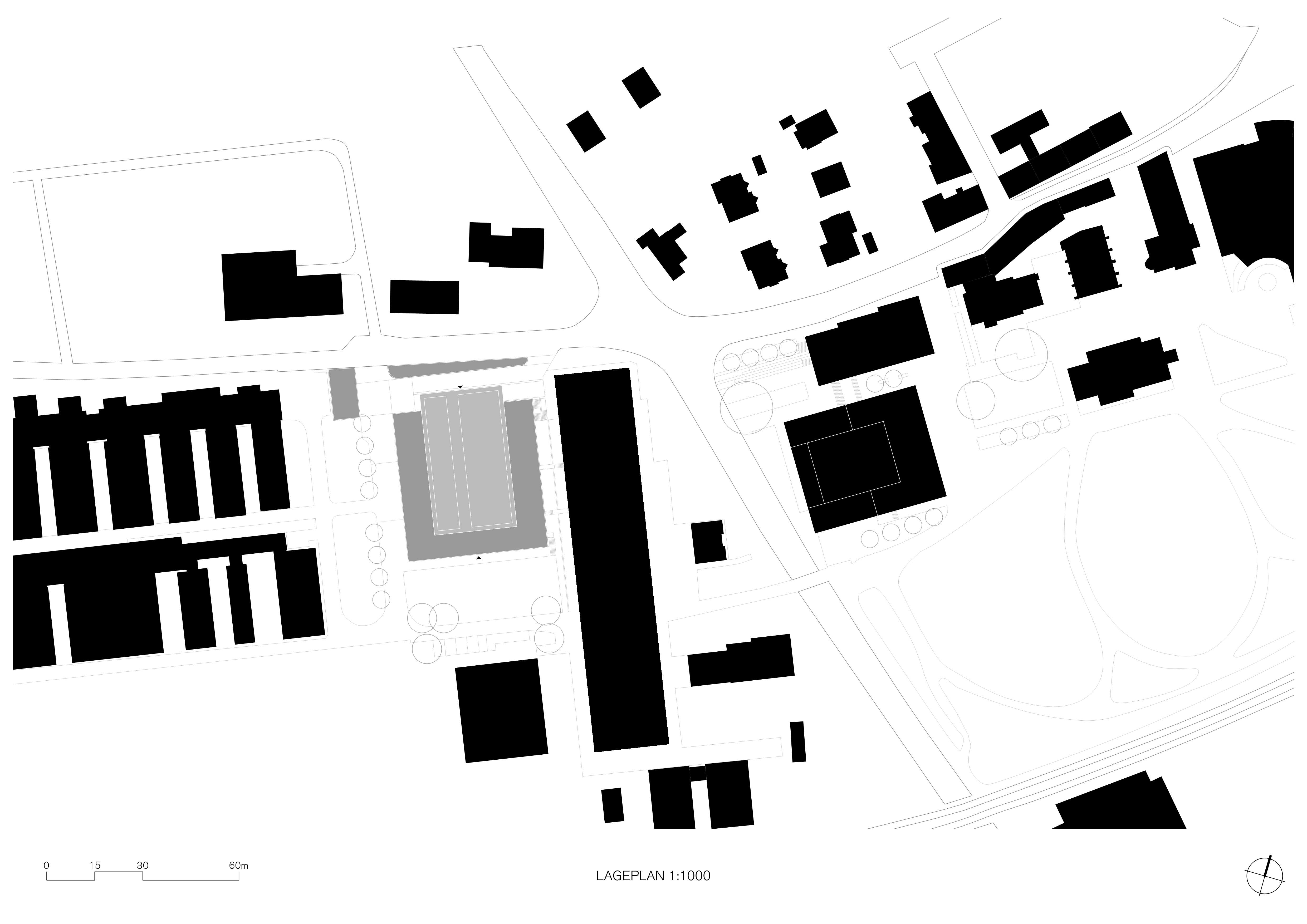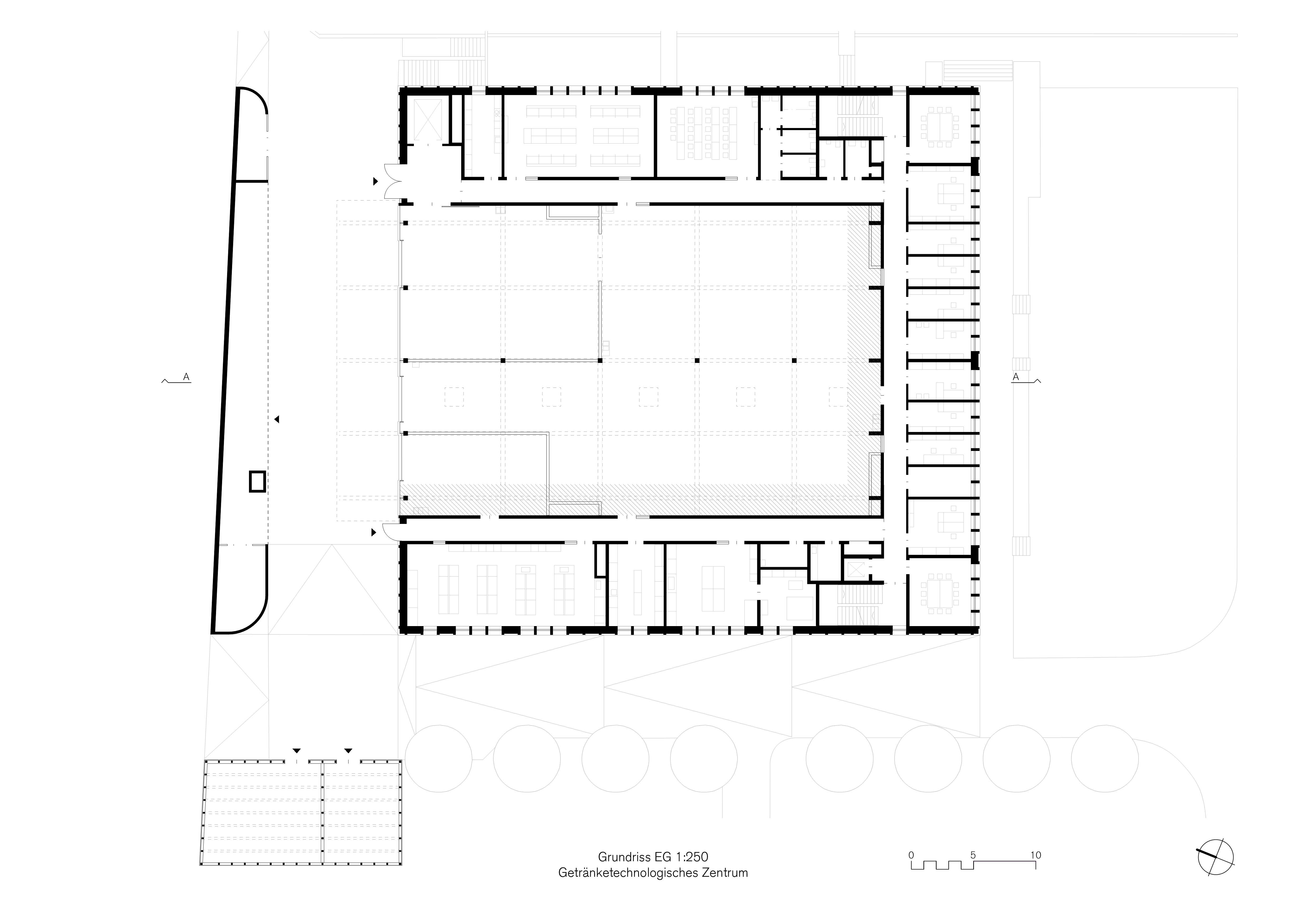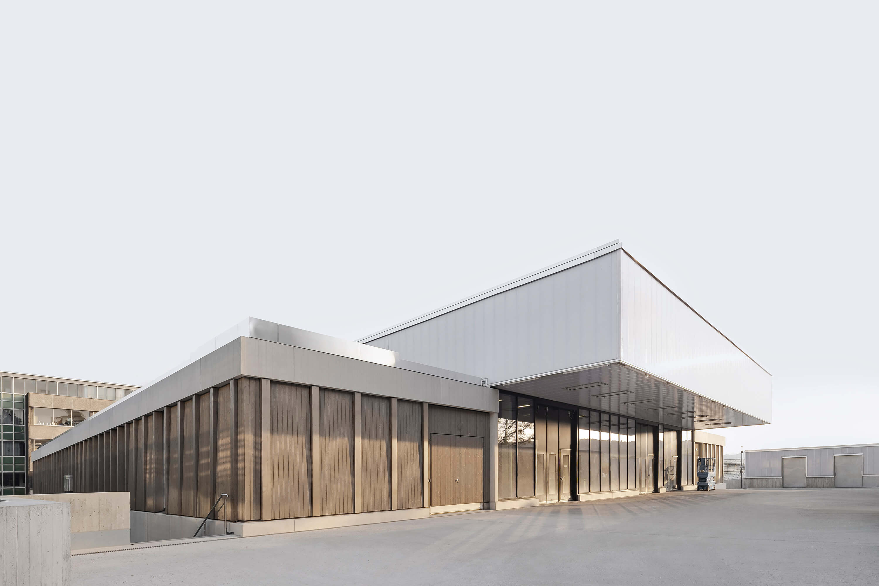University of Applied Sciences for Beverage Technology - BTC Beverage Technology Center
Geisenheim, 2025
The Beverage Technology Center is the most important component for the practical training of future beverage technologists at the university in Geisenheim. The Janus-faced building makes use of the existing, significantly sloping topography. While the lower, south-facing base floor forms an inviting gesture towards the future campus square, the centrally located production hall is accessed from the higher north side. Laboratories, workshops, and administrative offices surround the central hall on three sides. In the central technical center, the entire highly automated beverage production process is taught in practice, from the delivery of fresh fruit to the extraction of juices, the distillation of schnapps, and the bottling and canning of beverages. The wooden supporting structure is clad with polycarbonate panels on the outside, turning it into a lantern that allows filtered daylight to enter the hall. The basement houses a show winery, which can be viewed from the tasting area in front. A sensory laboratory, a coffee roasting facility, and several workshops complete the space allocation plan for this teaching building, which is unique in Germany. The materials wood and concrete complement each other in terms of their strengths and weaknesses with regard to load-bearing capacity, robustness, and sustainability, lending the building a contemporary and identity-defining rusticity.

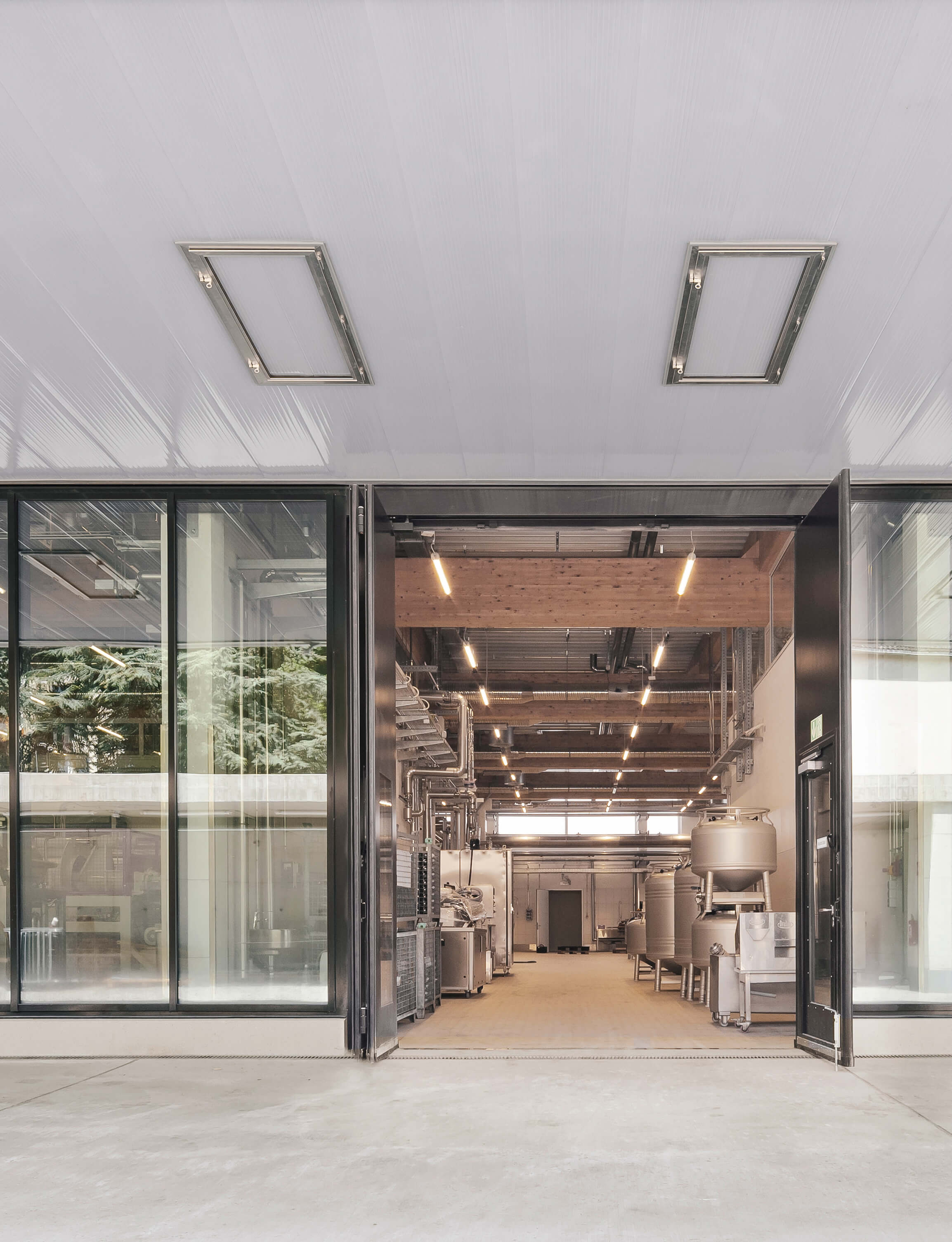
Data
Competition 2017 / 1st prize
Completion 2025
Client Land Hessen
Gross floor area 4,824 m²
Gross volume 24,858 m³
Von-Lade-Straße 1
65366 Geisenheim
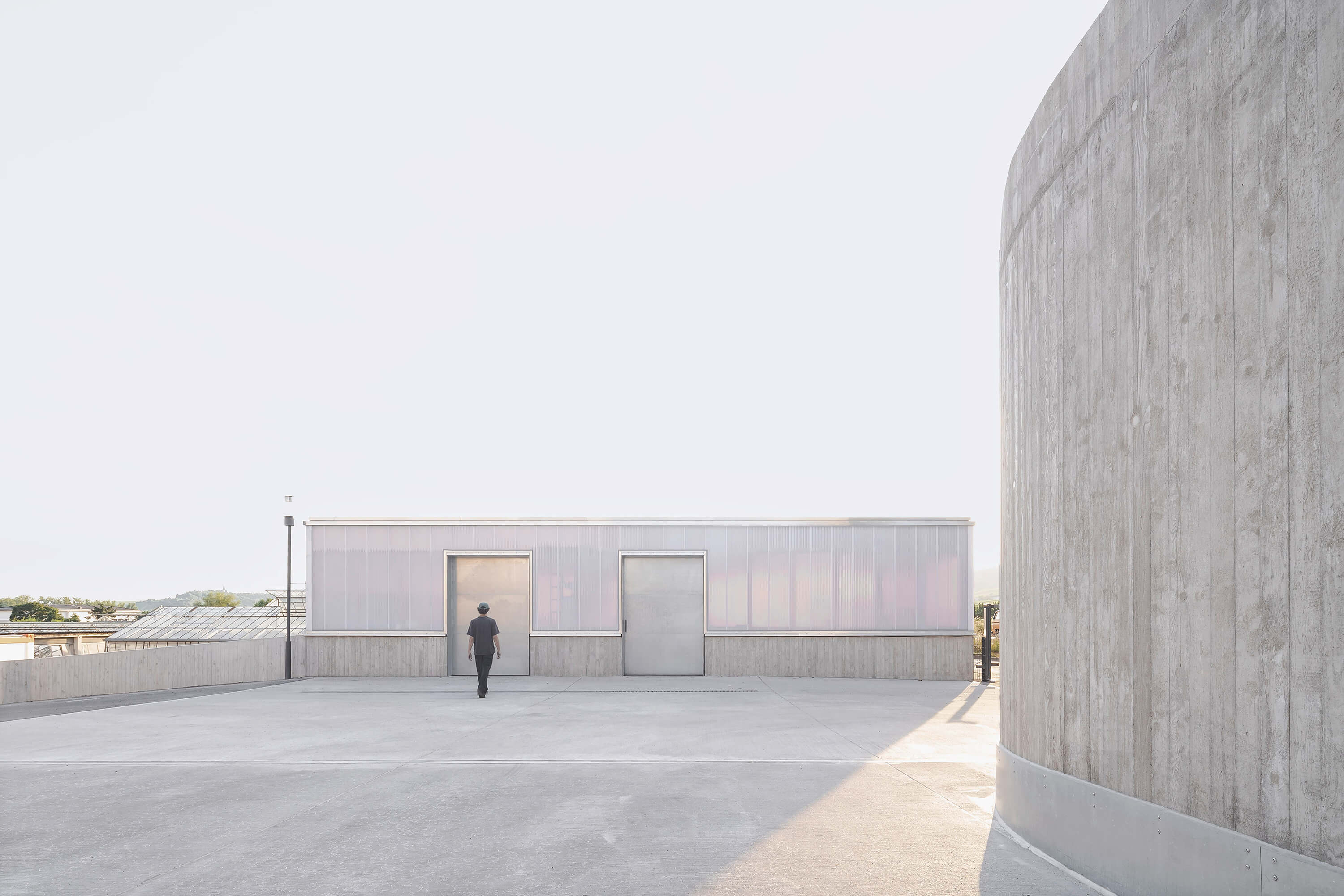
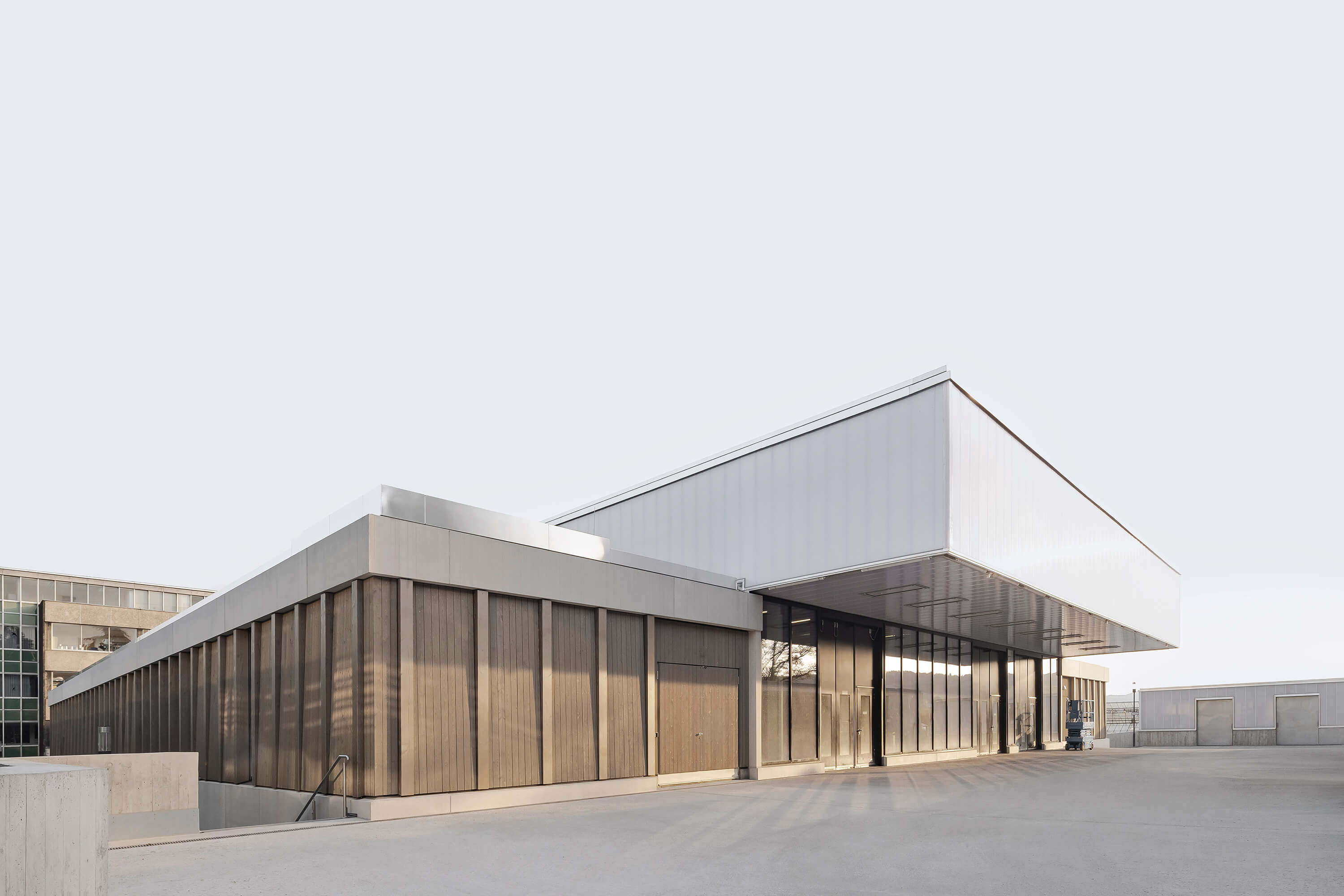
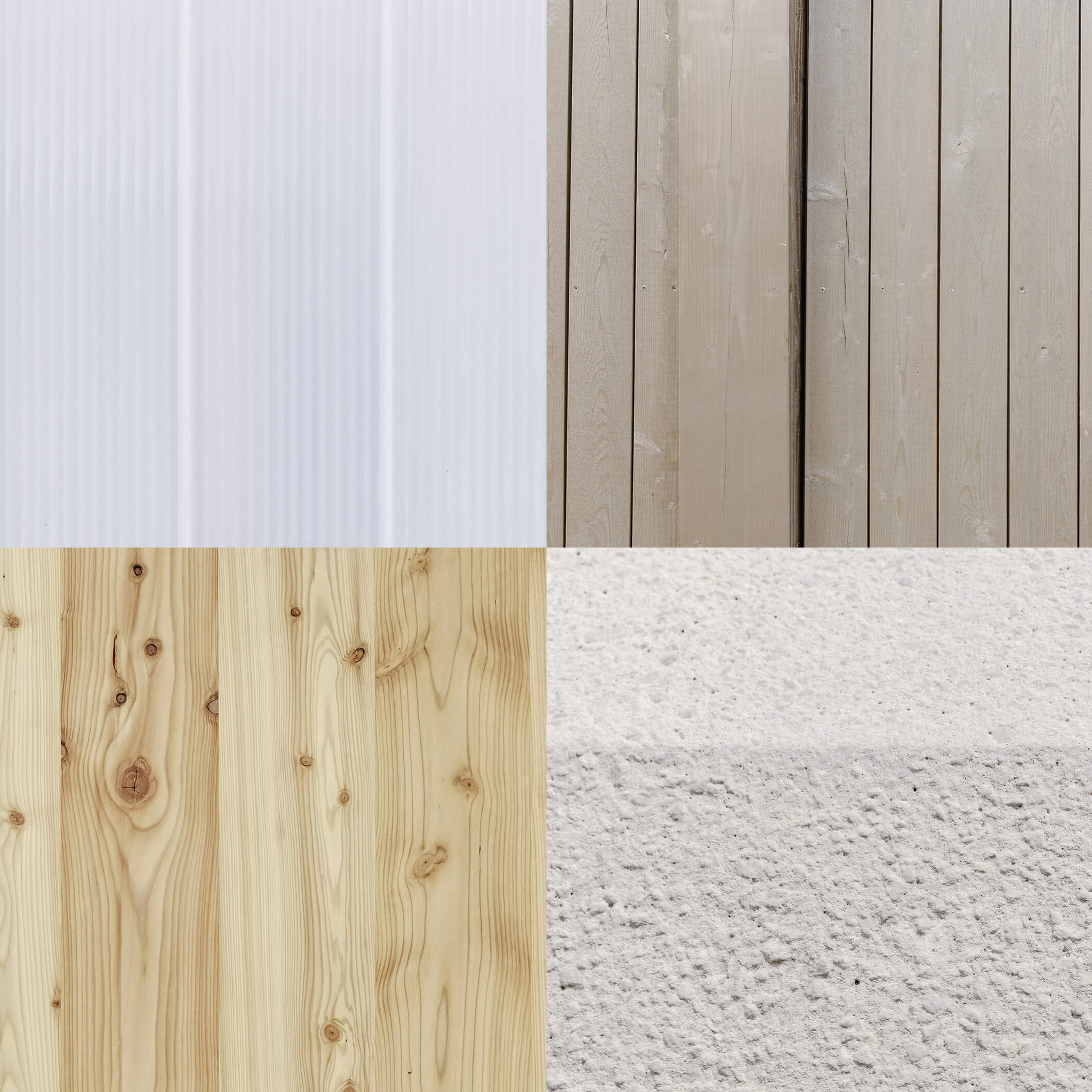
Polycarbonat
Bretterschalung Lärche, vorvergraut
Dreischichtplatte Lärche
Betonfertigteil gesäuert / sandgestrahlt

