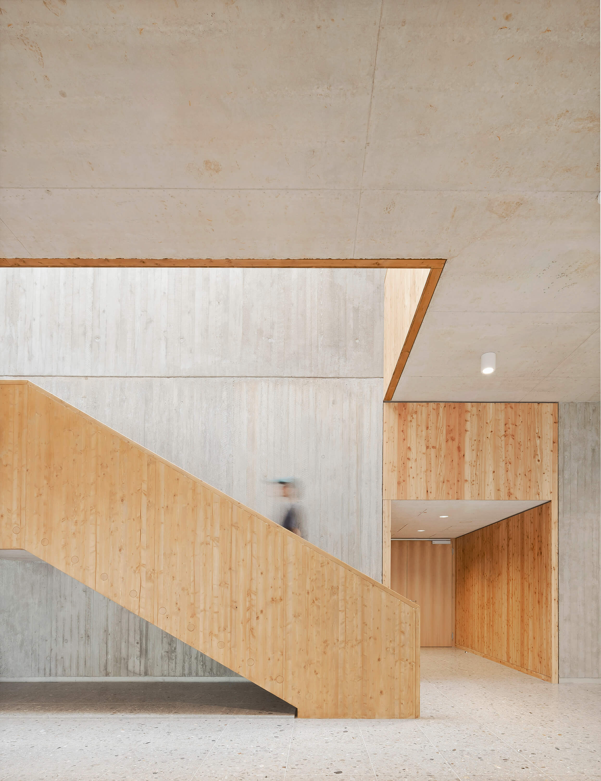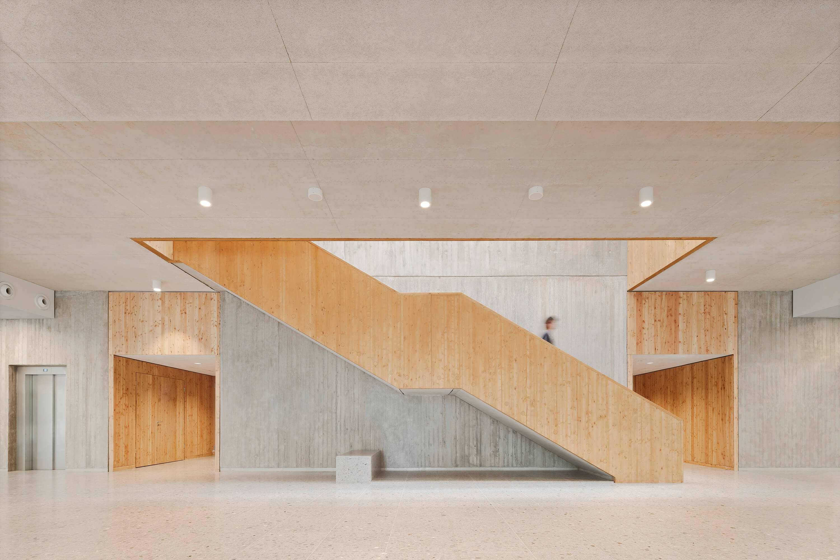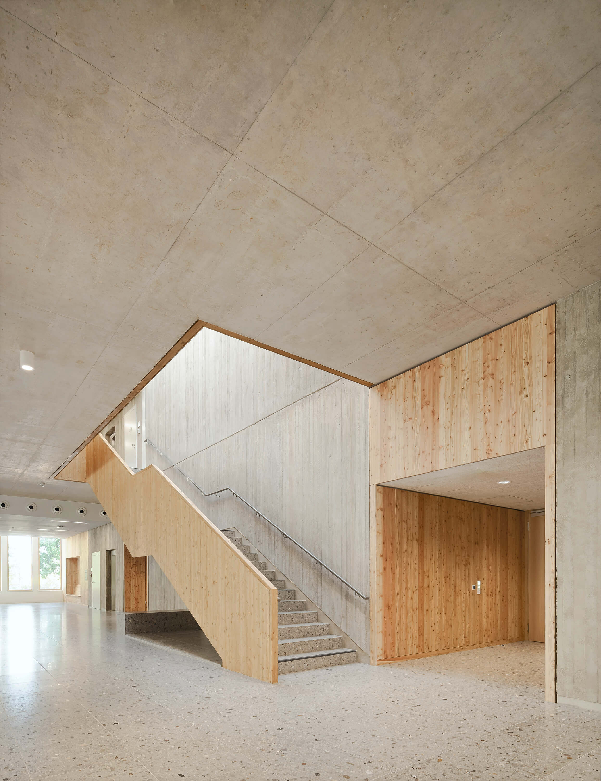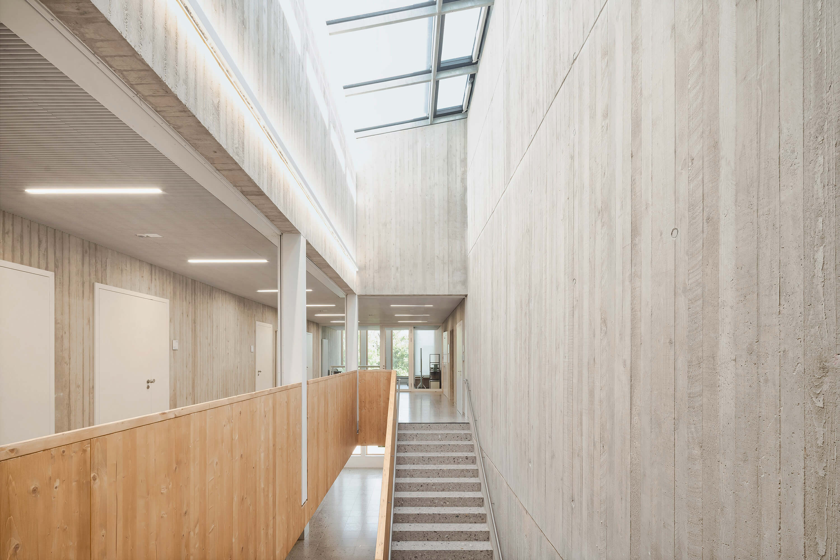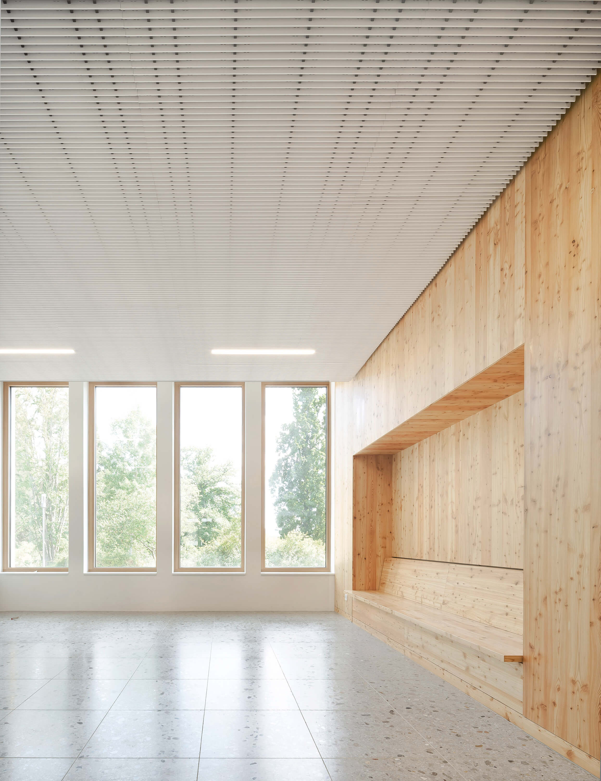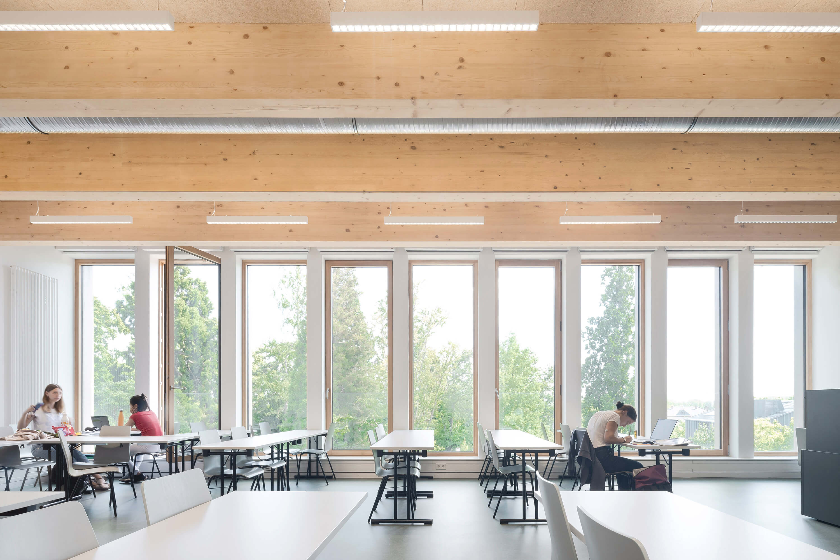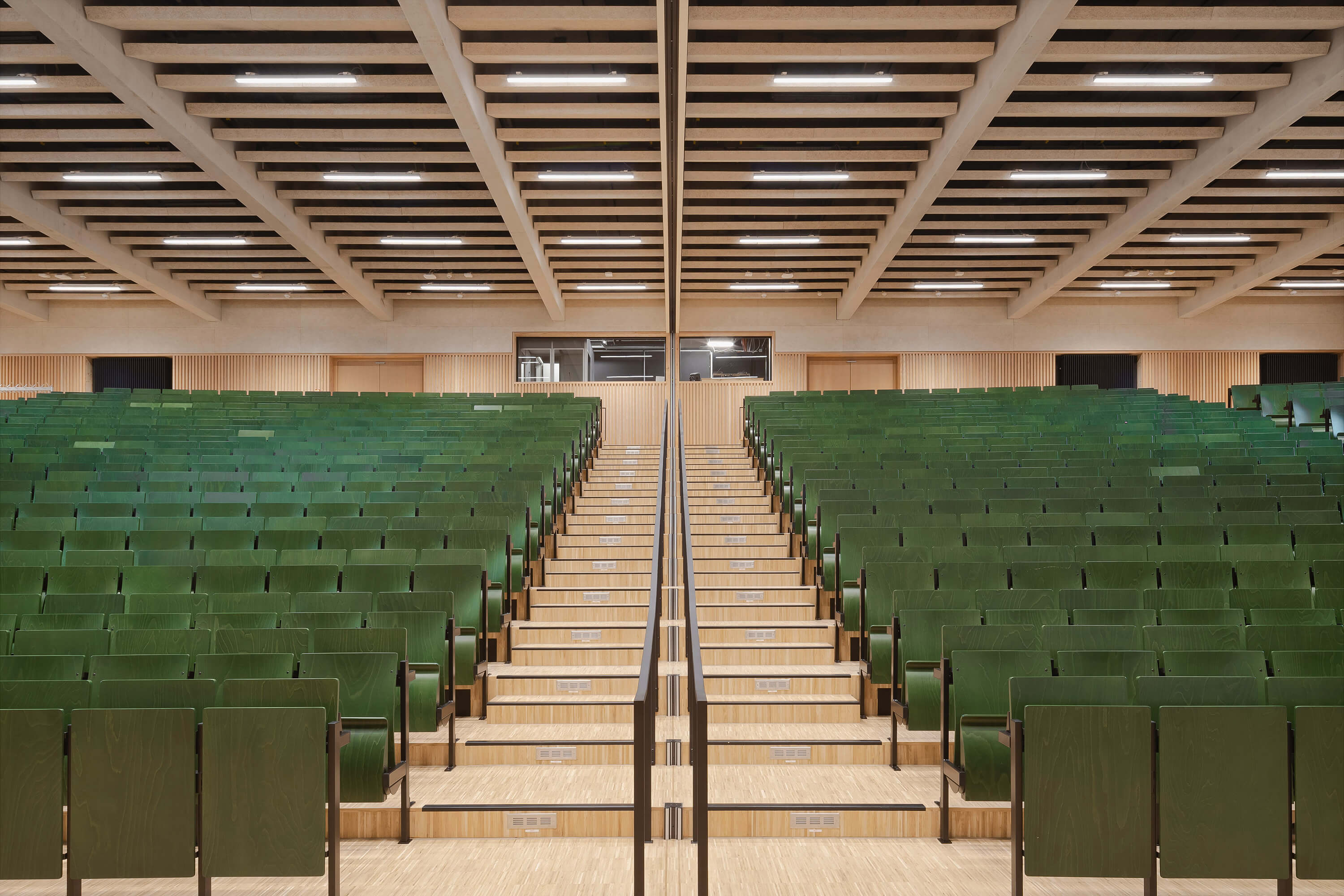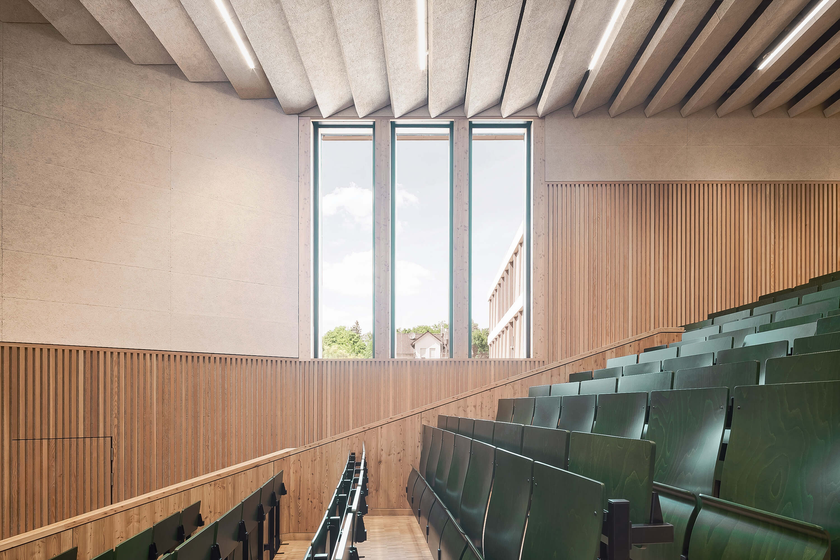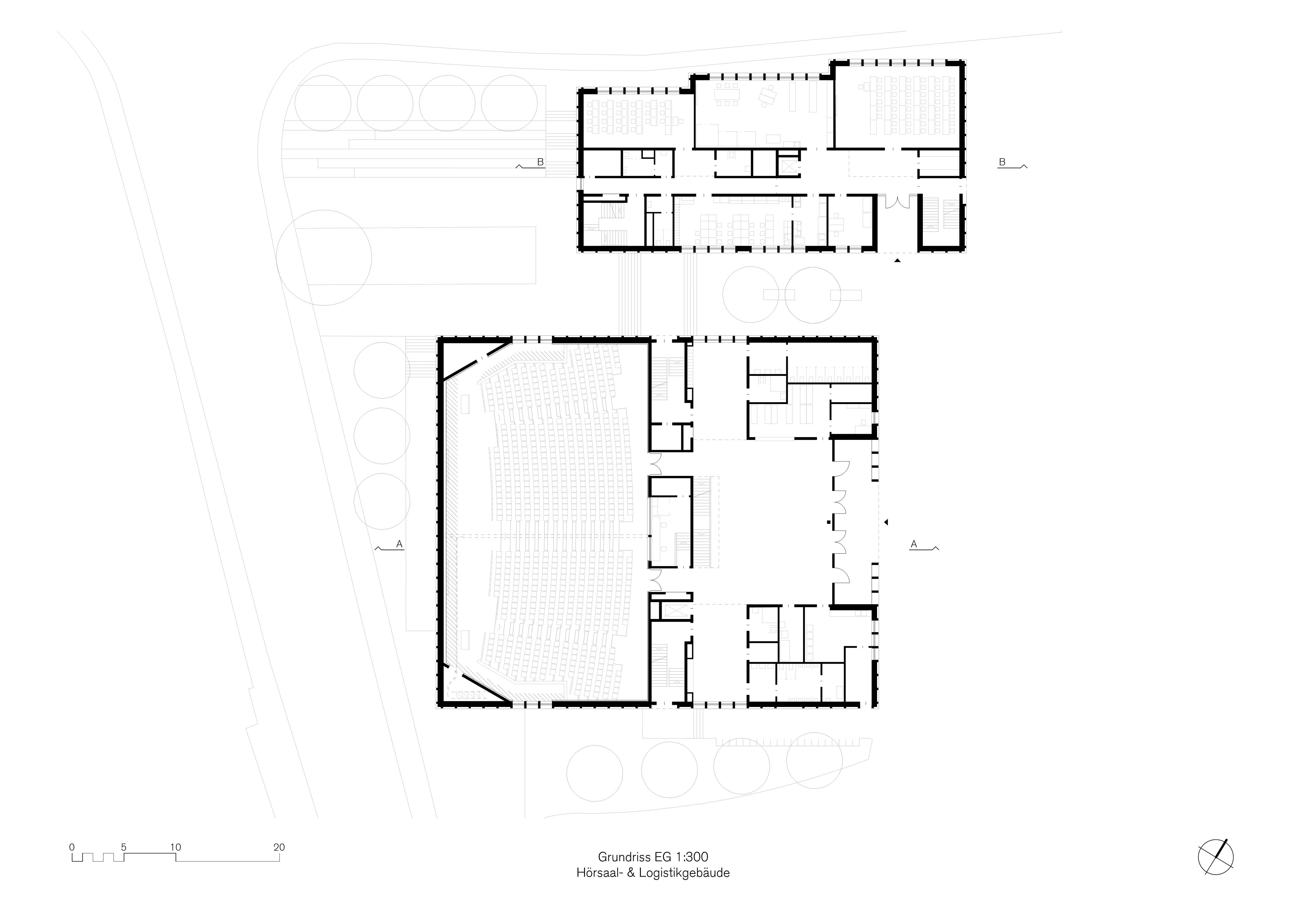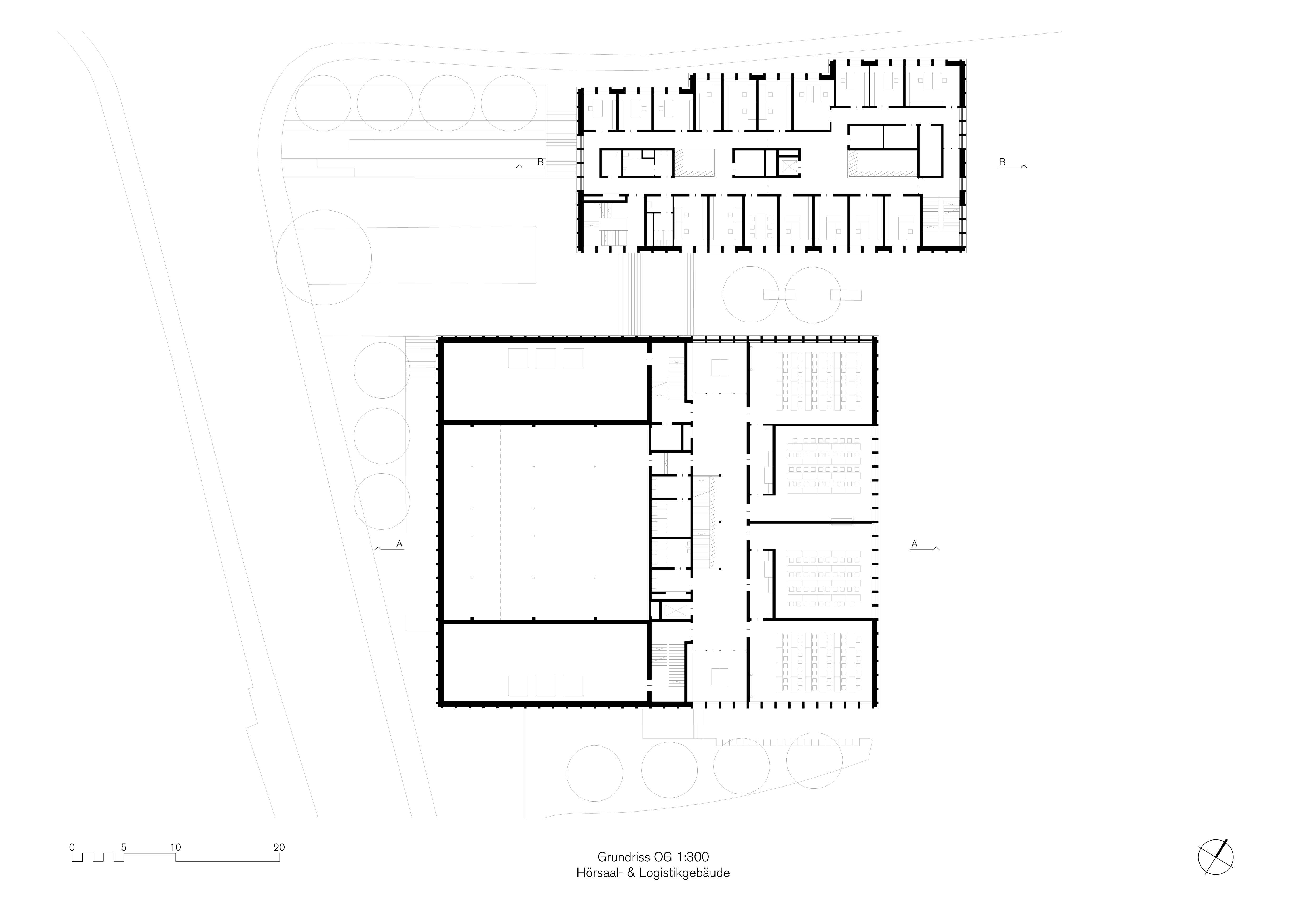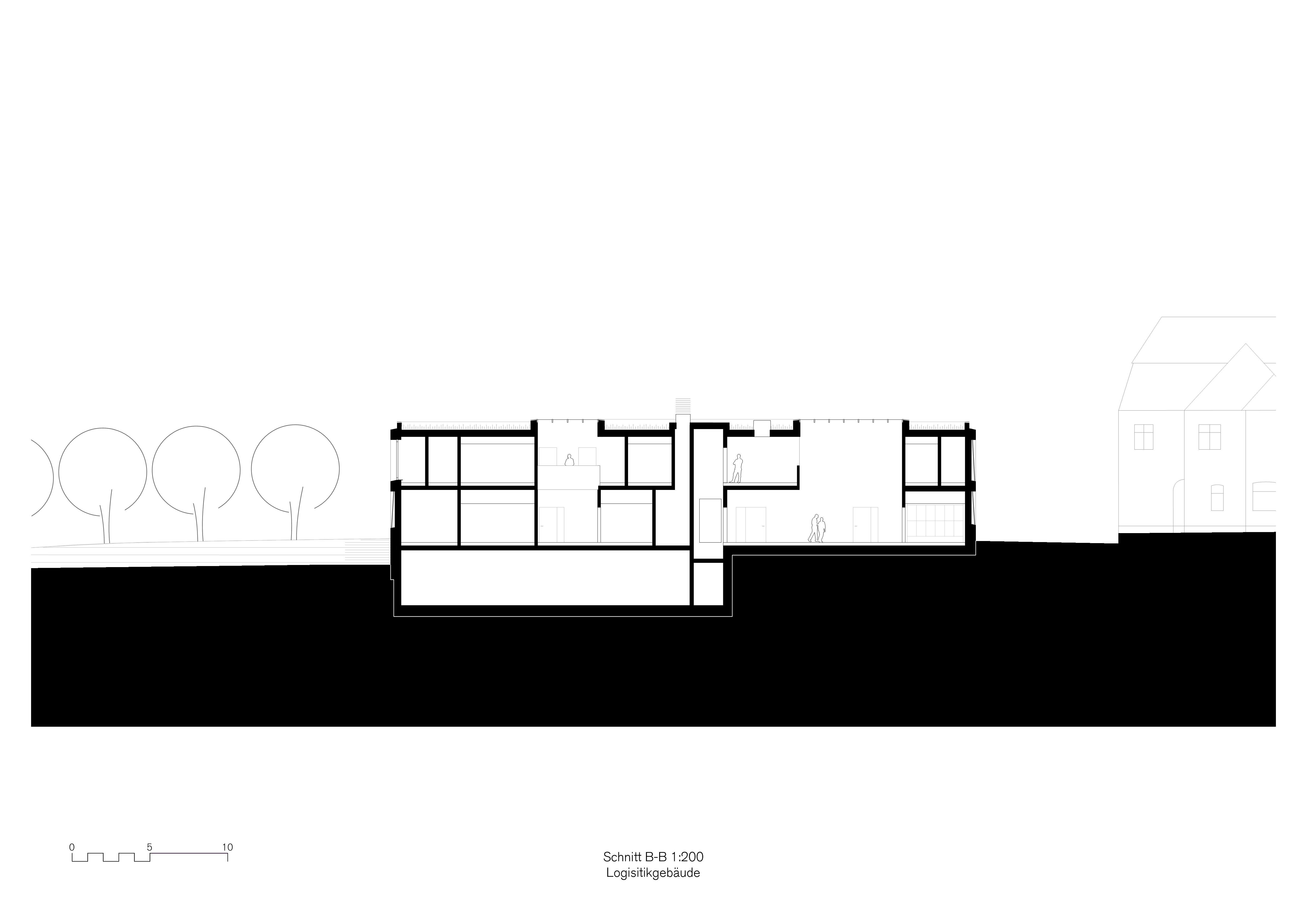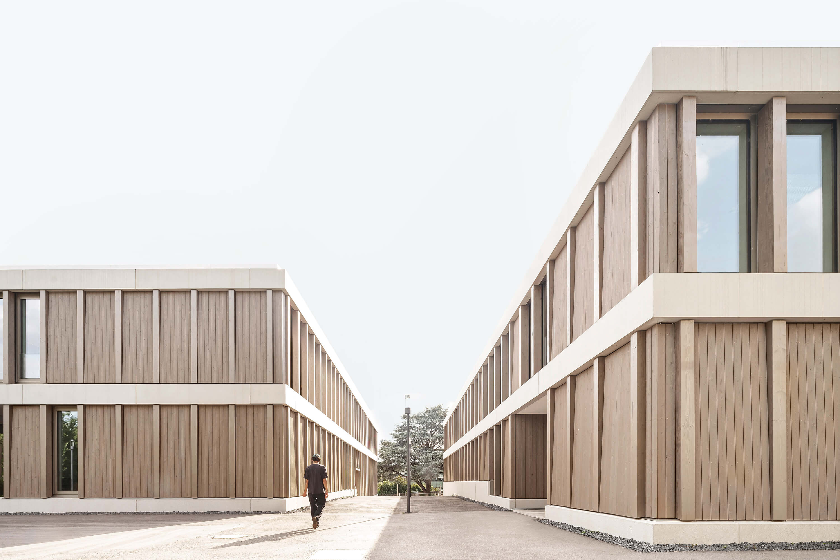University of Applied Sciences for Beverage Technology – Lecture Hall Building and Logistics Laboratory
Geisenheim, 2025
The two neighboring buildings complete the historic nucleus of the Geisenheim University of Applied Sciences, which emerged from the former Royal Prussian Institute for Fruit and Wine Growing, founded in 1872. Today, the next generation of winemakers is trained here in theory and practice. The lecture hall building and logistics laboratory together form the entrance to the eastern university campus, which is marked by a magnificent cedar tree on Von-Lade-Straße. The covered entrance to the lecture hall building serves as a weather-protected extension of the foyer on the campus lawn. The ascending seating of the lecture hall, with its approximately 700 seats, follows the existing topography of the steeply sloping terrain. A zenithally lit open staircase leads up to four seminar rooms on the upper floor of the building.
The logistics building follows the curved line of the adjacent Falterstraße with a staggered layout, which also creates ideal room depths for the different-sized classrooms inside the building. The upper floor is designed as a triple bay with offices on both sides. The staggered core zone is interrupted by air spaces that connect the floors vertically. Coarsely blasted precast concrete elements articulate the bases and floor slabs of the buildings. In between, strictly spaced wooden pilasters with slightly sloping board formwork create a delicate play of light and shadow on the facades. Visible wooden surfaces and board-formed in-situ concrete also dominate the interior, lending the buildings a handcrafted authenticity through their materiality and texture.

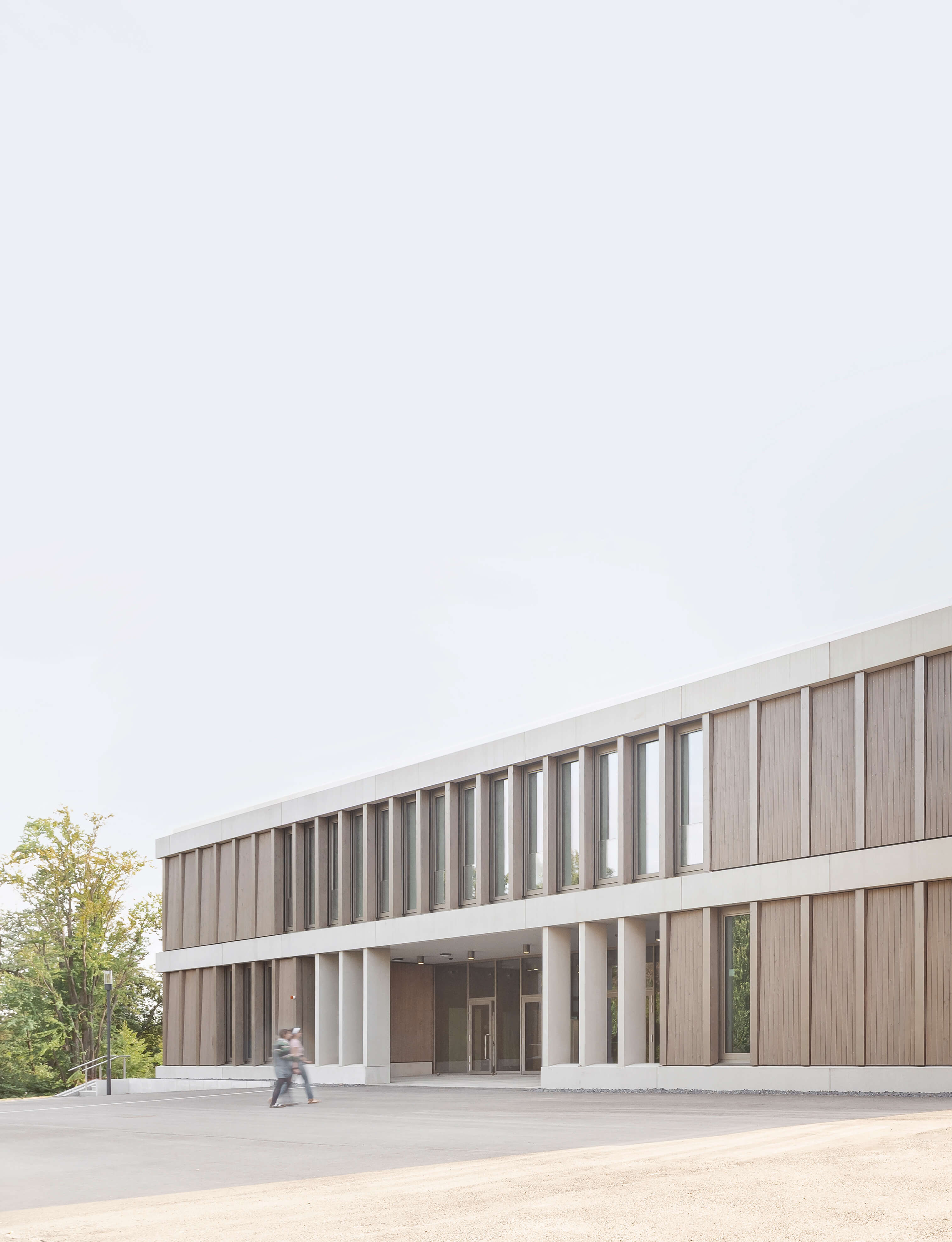
Data
Competition 2017 / 1st prize
Completion 2025
Client Land Hessen
Gross floor area 4,695 m²
Gross volume 23,563 m³
Von-Lade-Straße 1
65366 Geisenheim
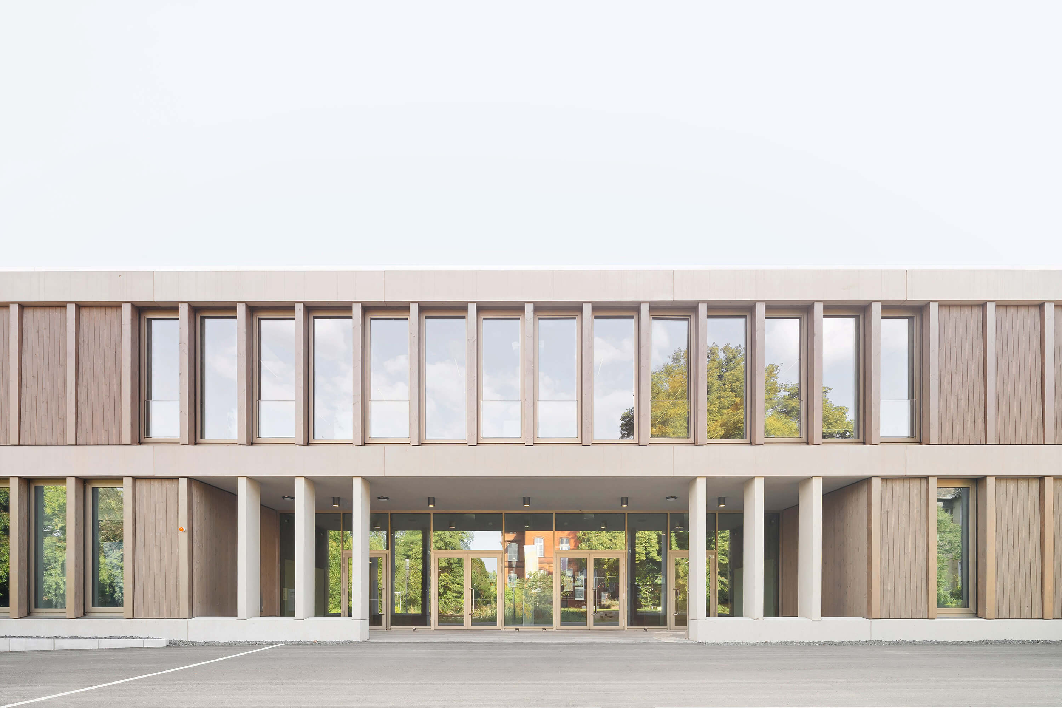
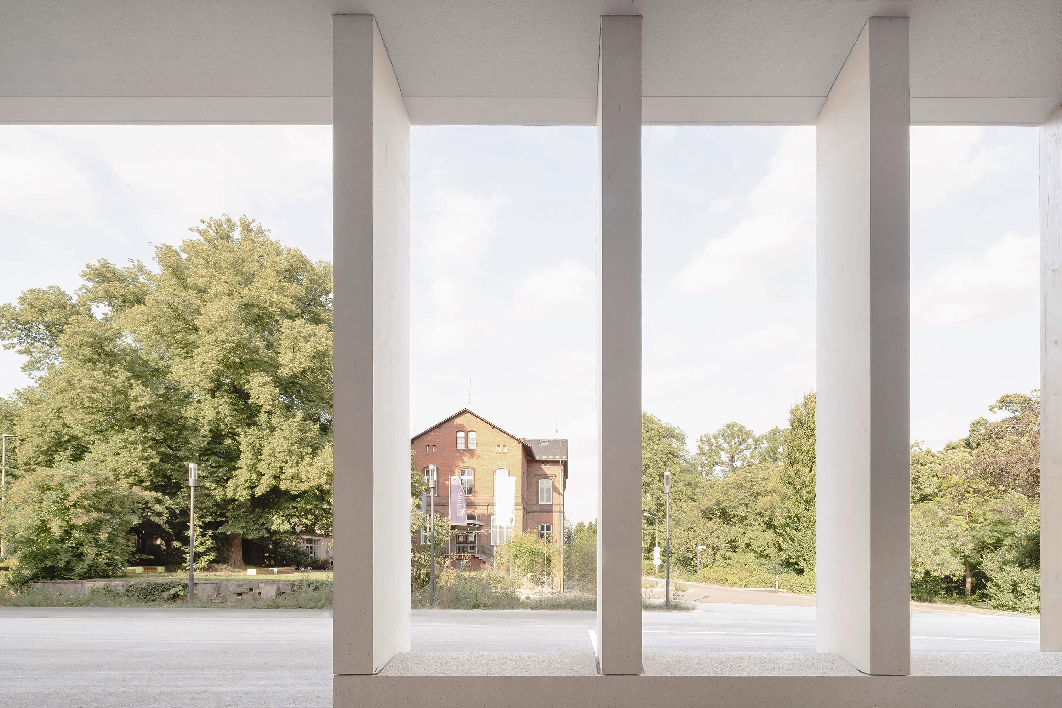

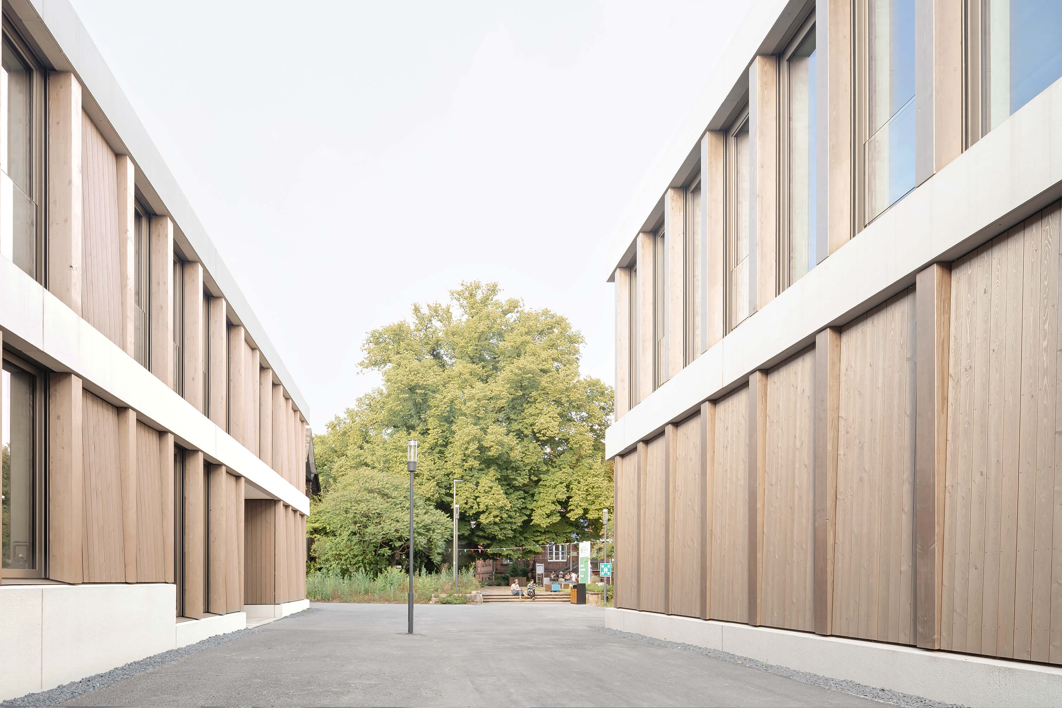

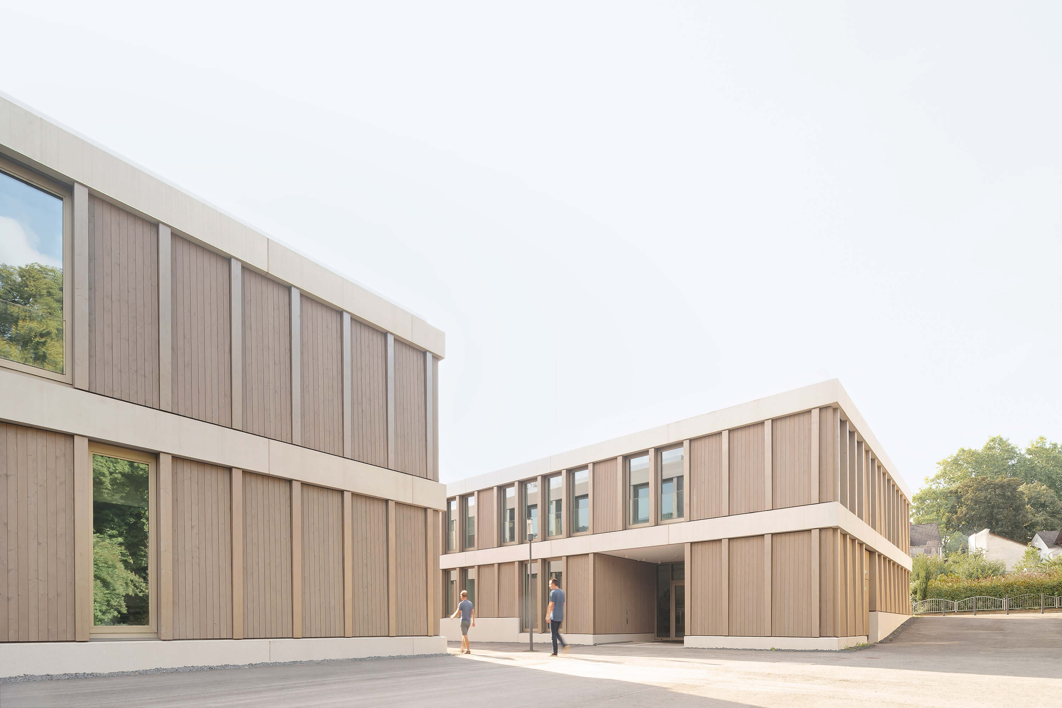
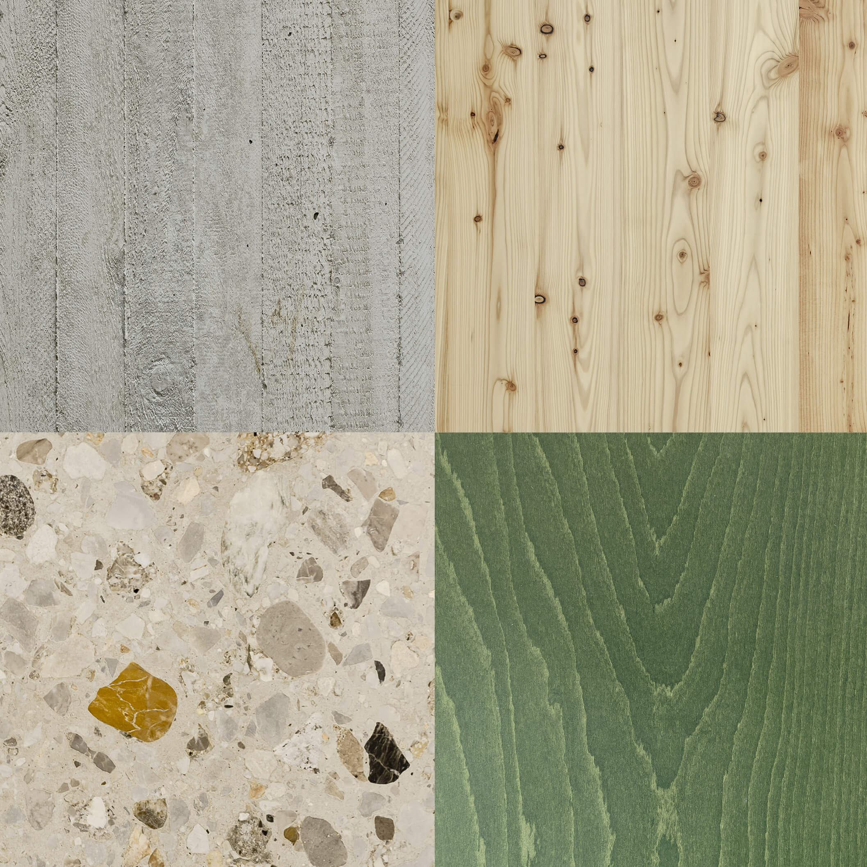
In-situ concrete, board-formed
