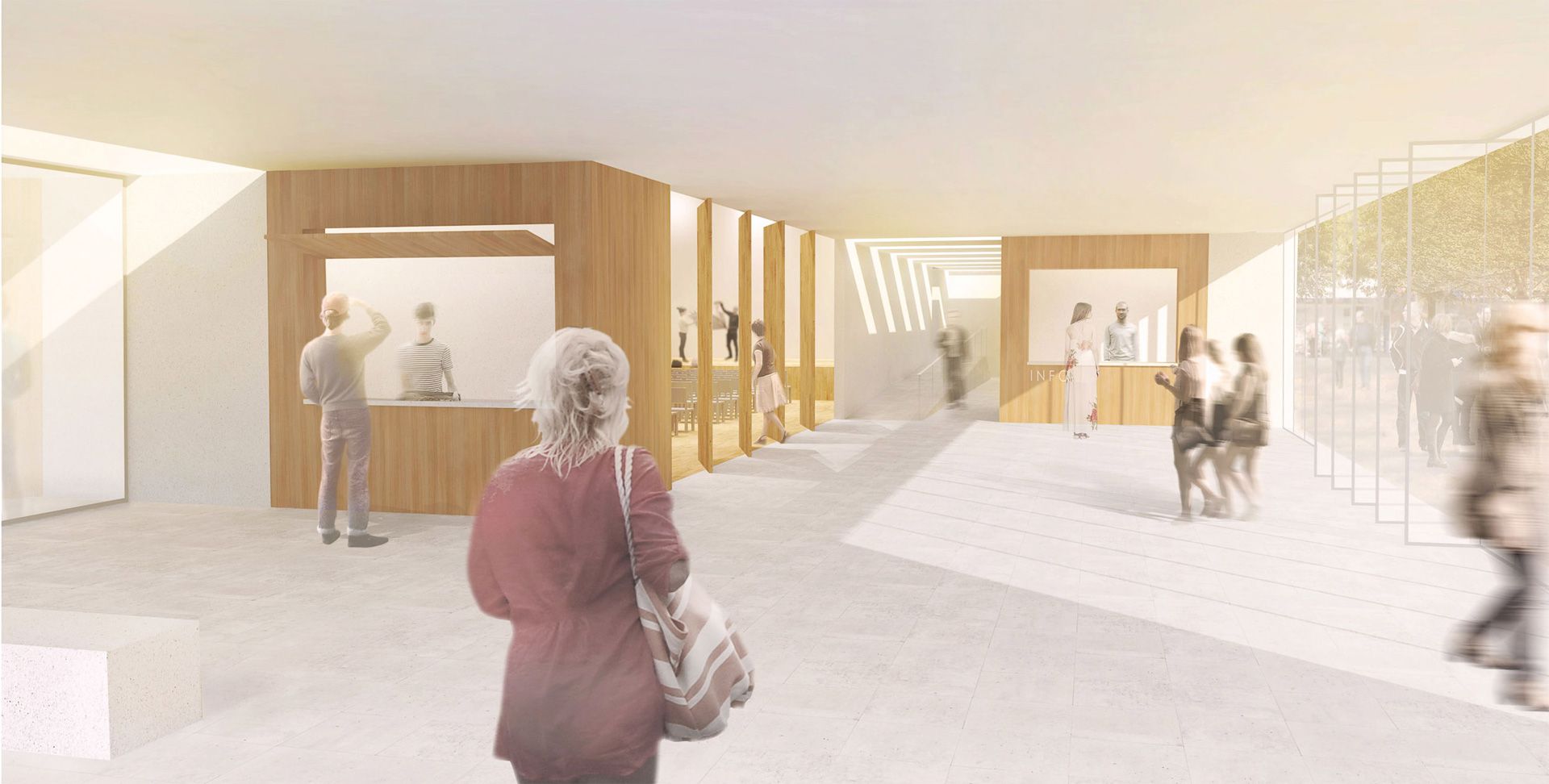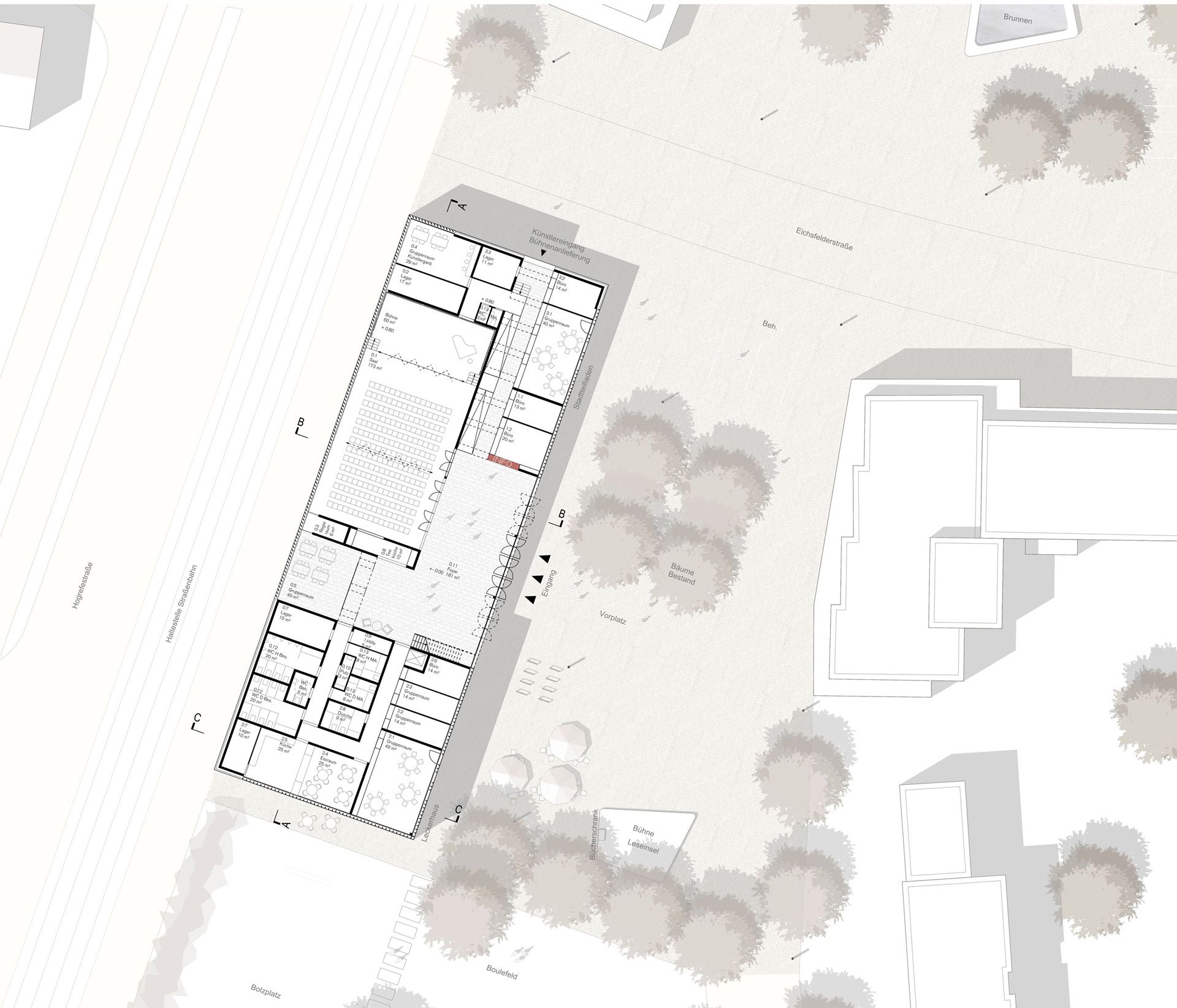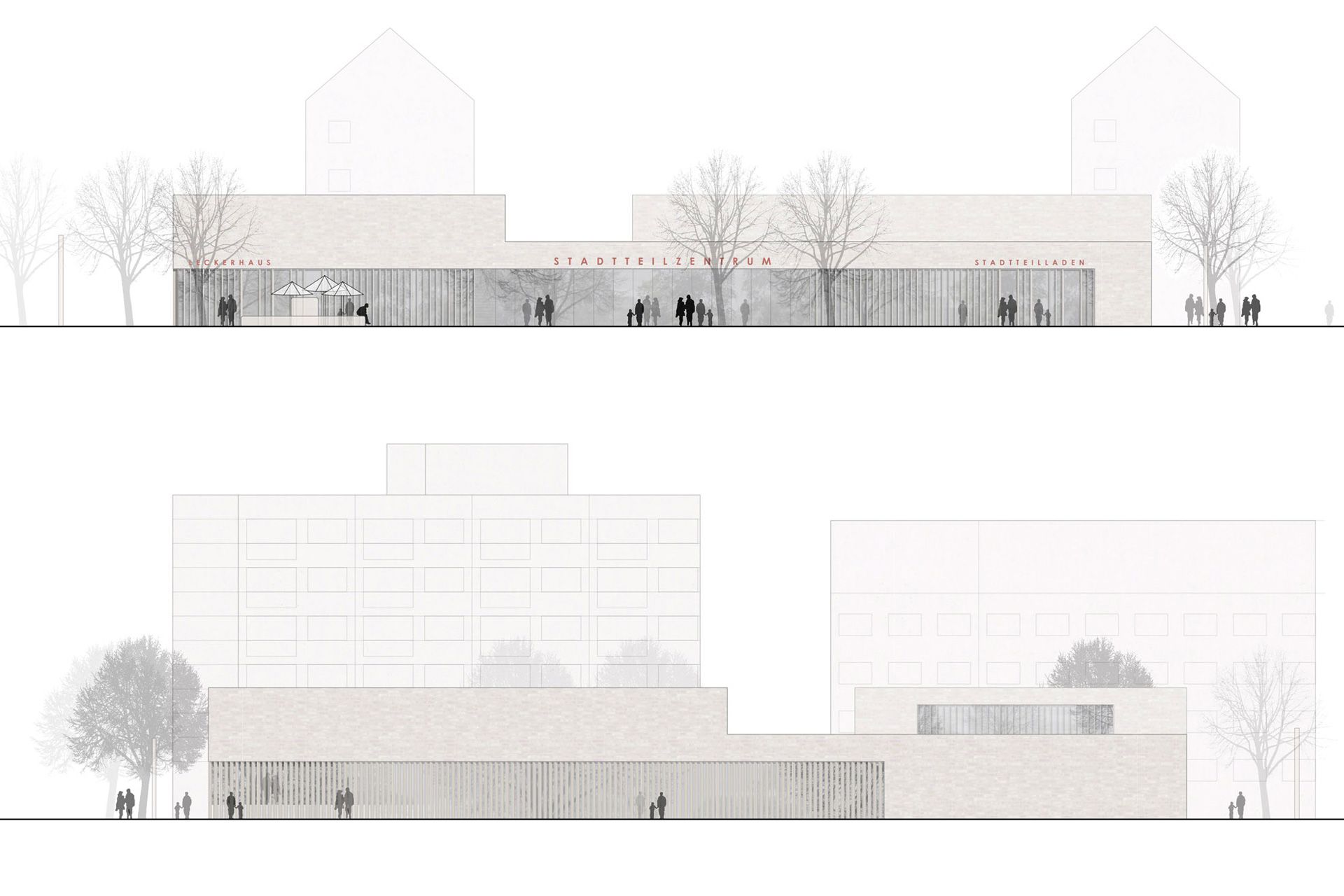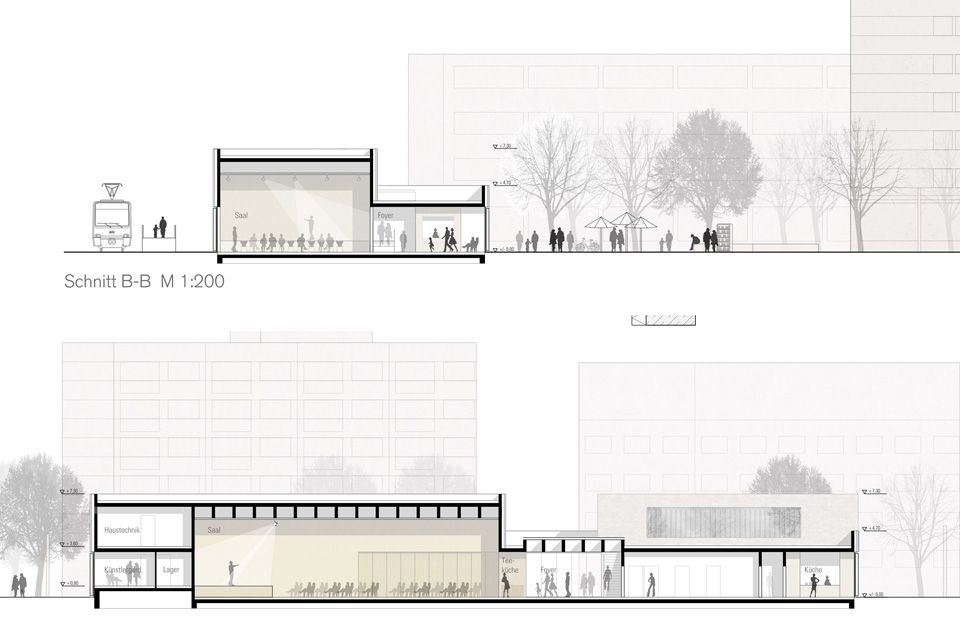District center at Stöckener Markt
Hannover, 2014 / Commendation
The elongated structure of the district center is arranged along Hogrefestraße. On the one hand, this succeeds in defining the street space and, on the other, in creating a spacious, sheltered square on the east side of the building. Two two-storey volumes, which accentuate the corners of the building, rise from the single-storey base of the building, offset along the diagonal. The large hall occupies the crossroads area and, together with the building opposite, creates a gateway situation to Stöckener Markt, while the administration building at the south-east corner of the building marks the southern end of the newly created square. All functions are located in the building in such a way that they interact with the surrounding urban space and thus enable intensive networking between the building and the district. The horizontal lines of the whitewashed brick façade emphasize the horizontality of the entire building.


Data
Competition 2014
Commendation


