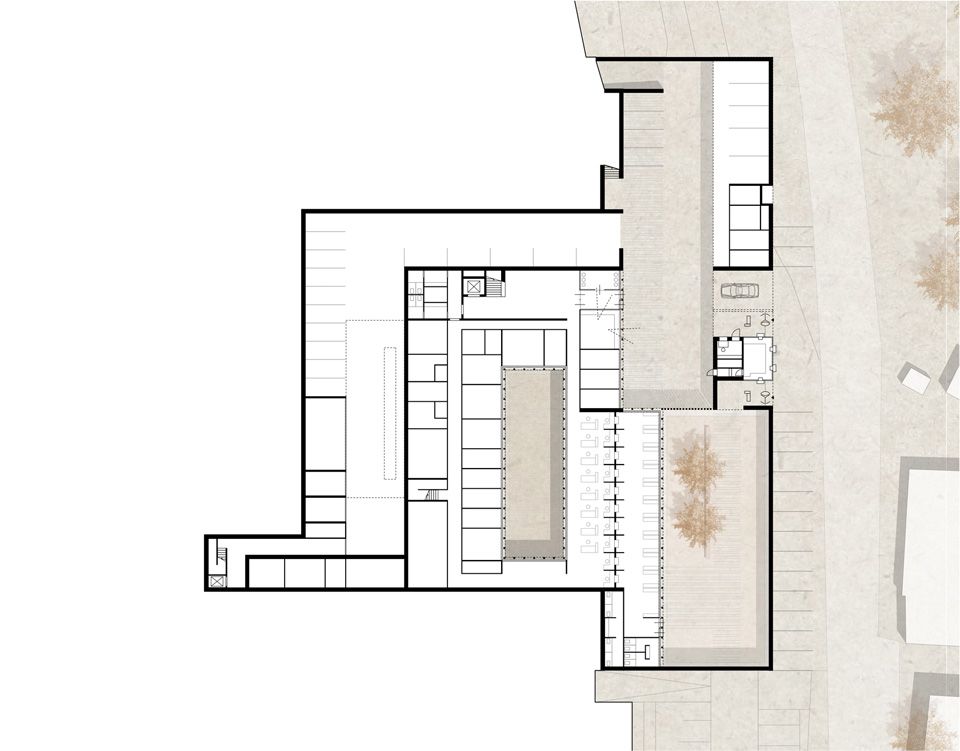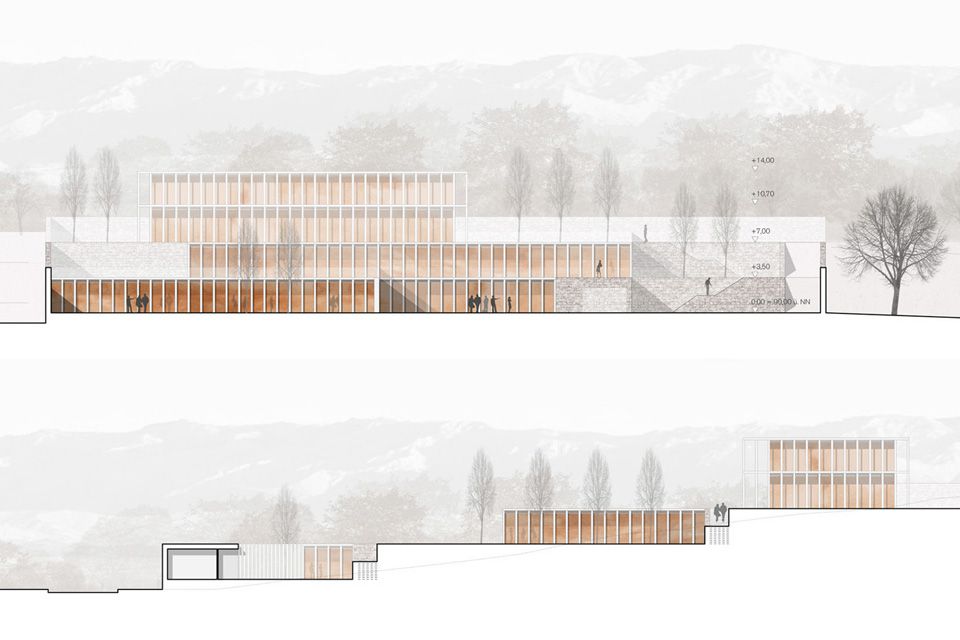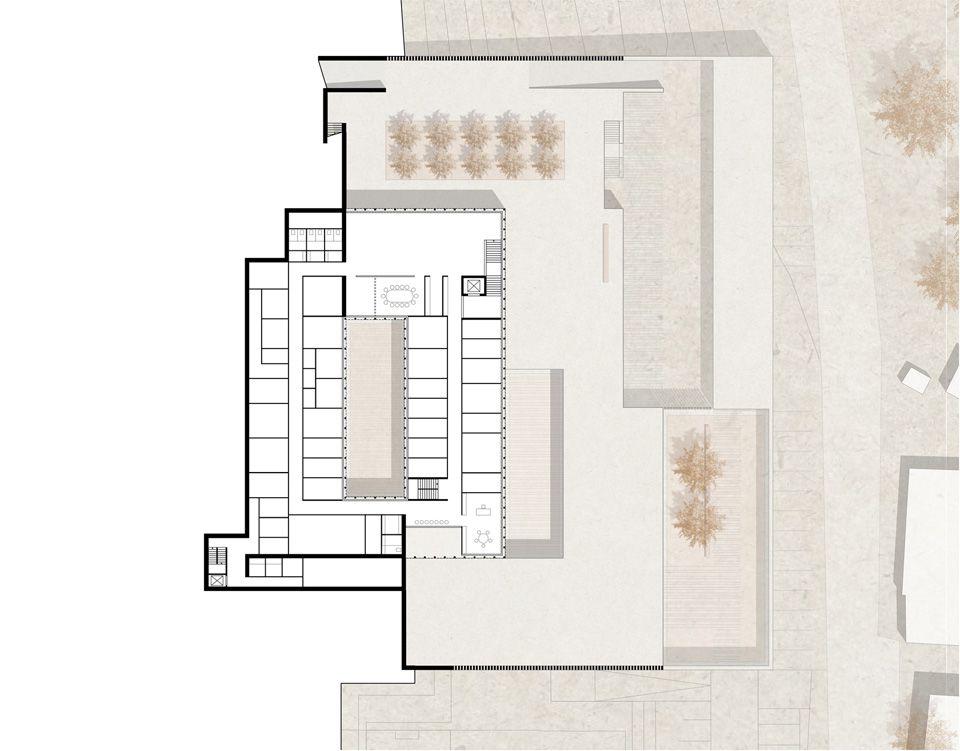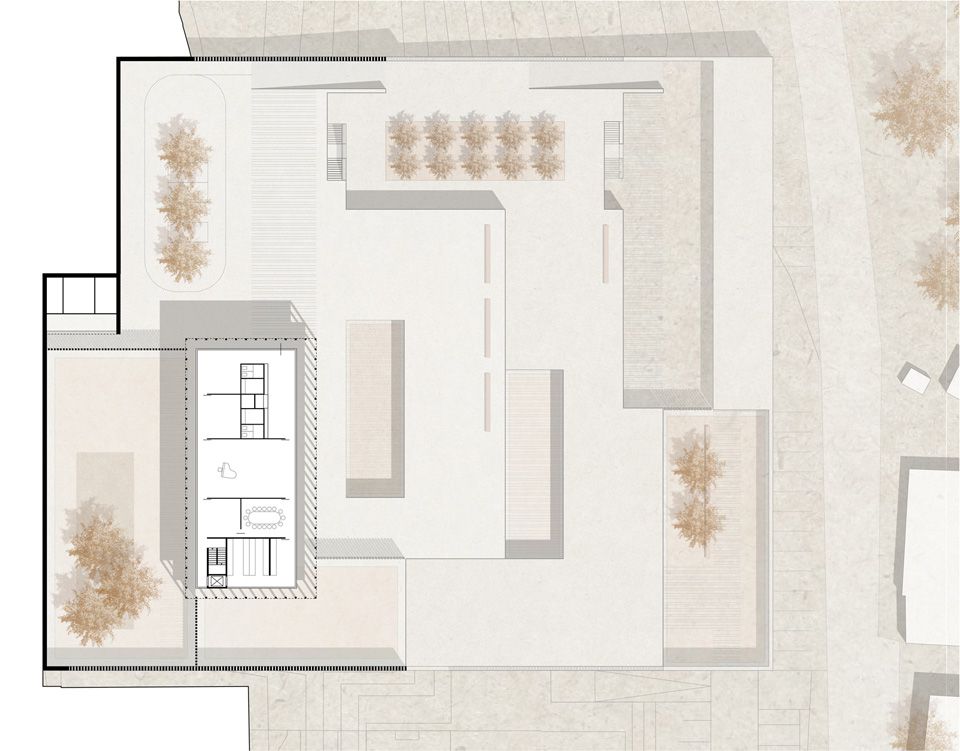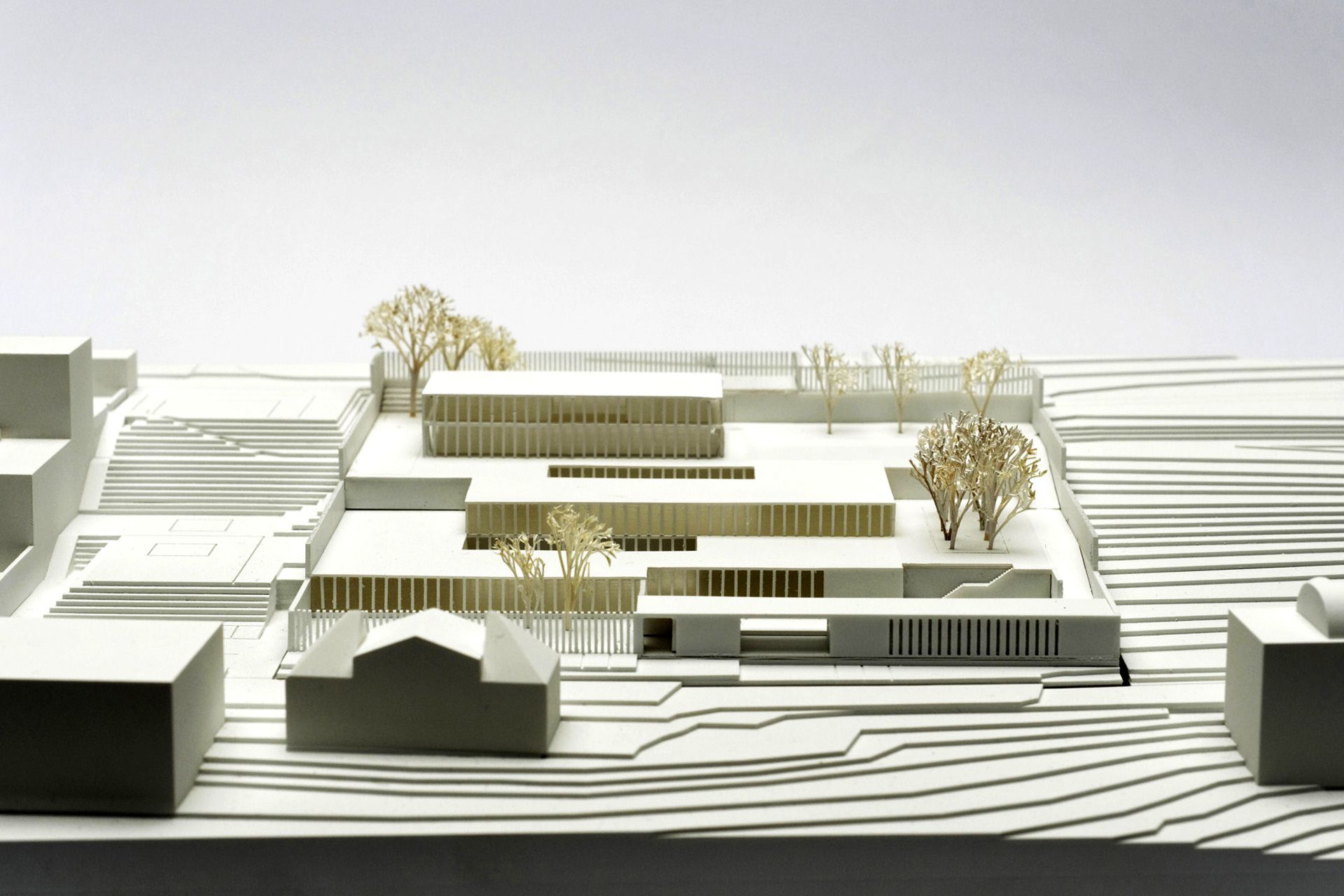German Embassy Georgia
Tbilisi, 2014 / Commendation
The project's topic is the interaction between topography and buildings. As a reminder of the wine cultivation that was once practiced on the site, which still holds great importance in Georgia today, the property is terraced with natural stone walls and made usable for the German Embassy. The law firm with a visa office nestles into the slope as an inner-court type, with the two floors offset from each other, so that they almost completely disappear as a separate building mass. The complex is crowned by the building of the residence, which takes up the façade theme of the terraced floors but expands it into its own sculptural presence. The exterior facades are composed of local basalt, light-colored precast concrete, and glass elements. The terraces, formed from rough-textured basalt, are cut into the precisely cut inlets of the buildings, whose precision is reflected in the finely fitted concrete precast grid.
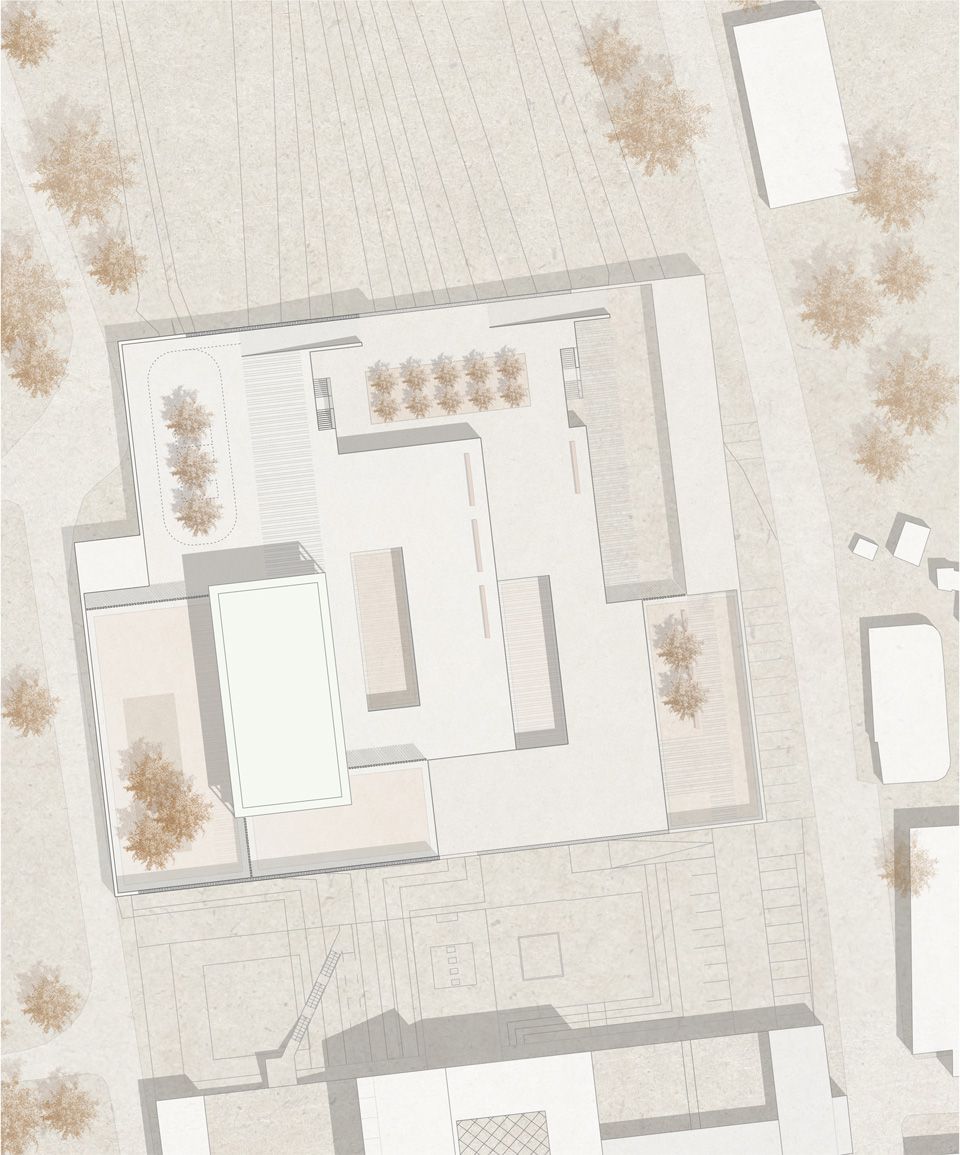
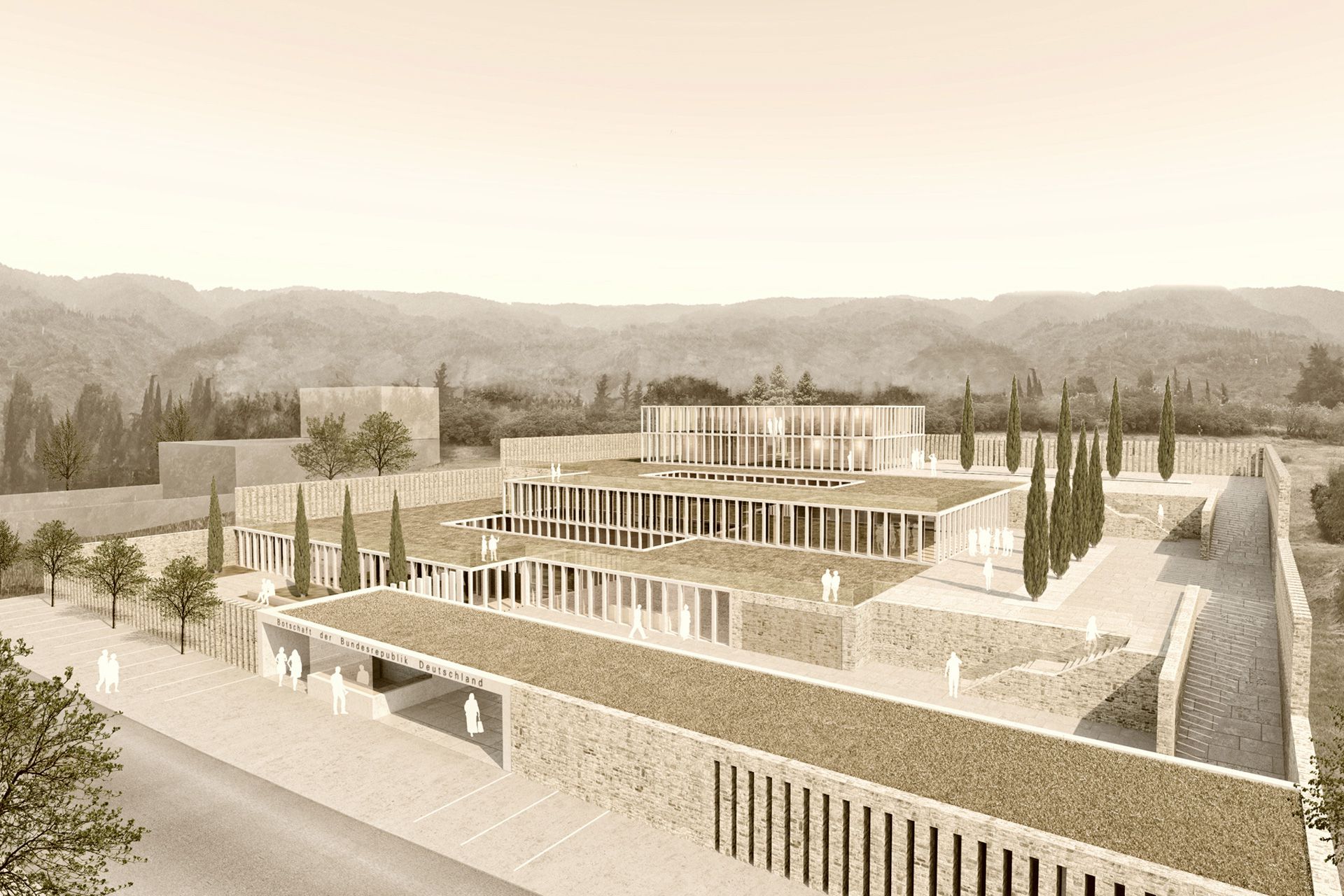
Data
Competition 2014
Commendation
