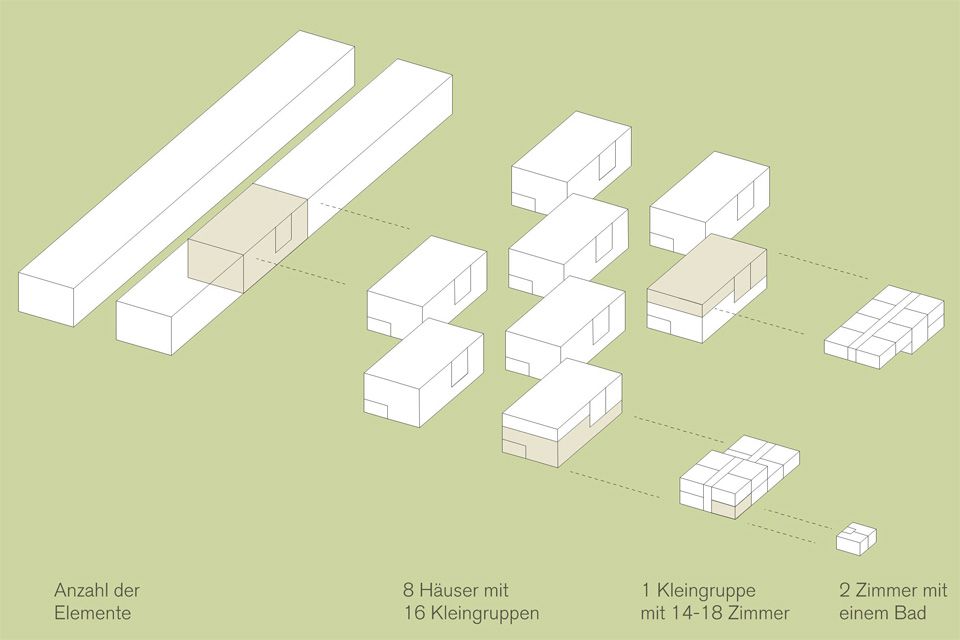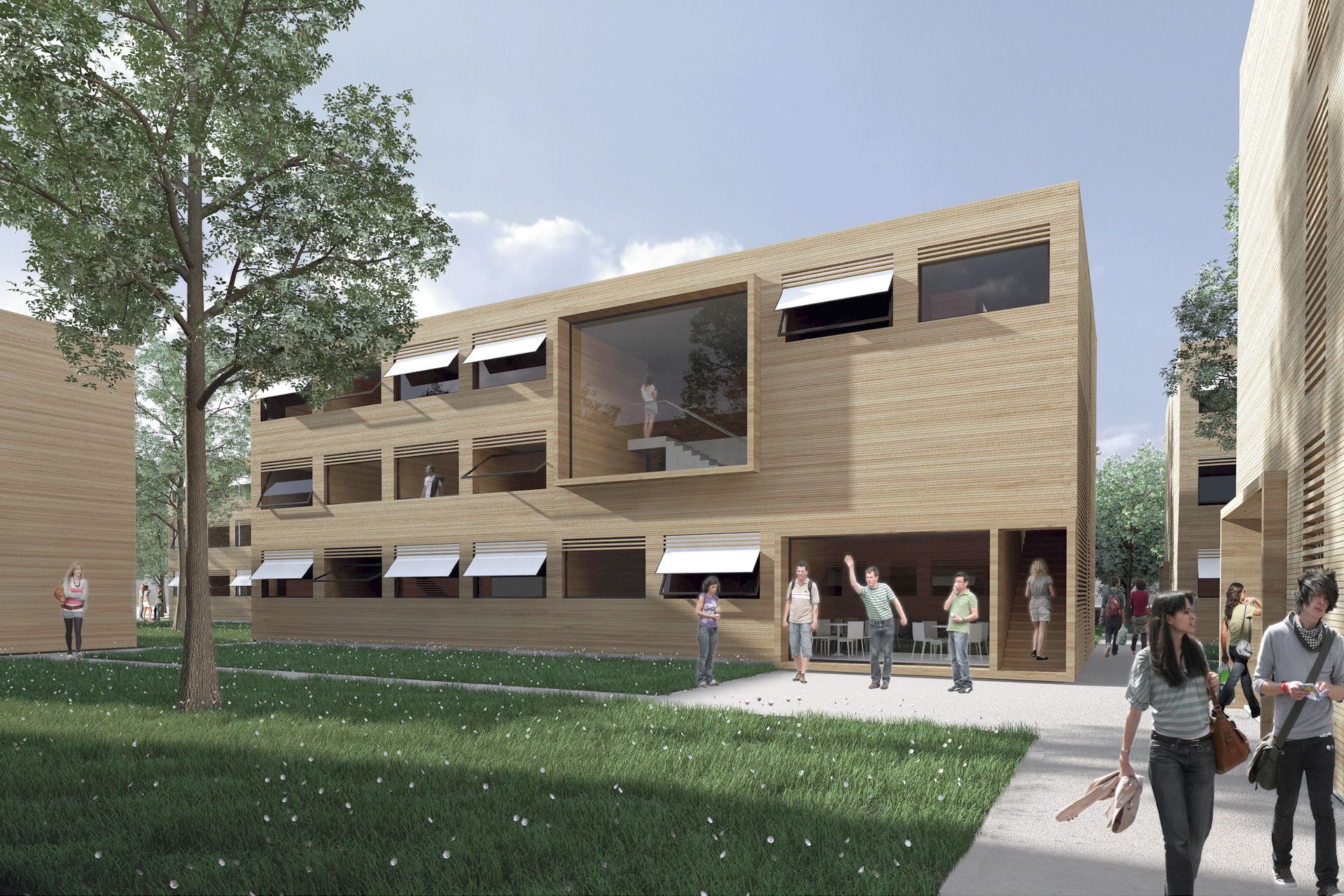Accommodation for the University of the German Armed Forces
Neubiberg, 2011 / 1st prize / stopped after work phase 3
The project divides the 268 residential units into eight three-storey houses of the same size, which are positioned in a regular arrangement on the plot. The size of the individual house units is based on the grain size of the surrounding residential buildings, ensuring a harmonious integration into the urban planning situation. The staggered arrangement of the houses interlocks the residential complex with its surroundings and ensures optimal lighting for the rooms. The eight individual houses each accommodate two residential groups of 14-18 students. The rooms of the residential group are located on two floors (ground floor and first floor, as well as first floor and second floor) around the two-storey communal kitchen. The two residential groups are accessed independently of each other in the area of the respective communal kitchen, which becomes the central meeting point for the residential community.


Data
Competition 2011
1st prize and contract according to procurement procedure
Project stopped after work phase 3



