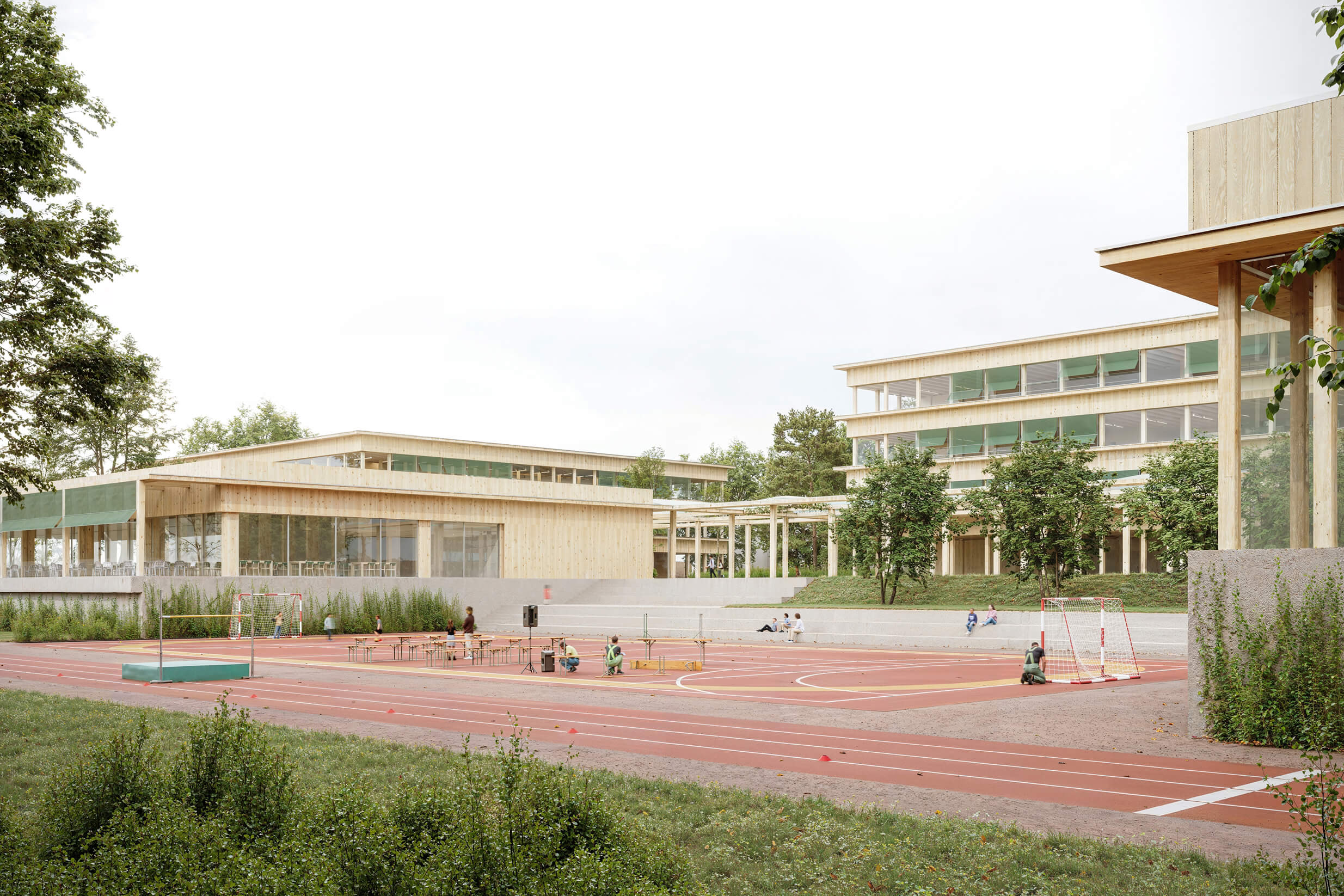Education Campus West
Saarbrücken, 2025 / 3rd prize
Four buildings of varying heights divide the gently sloping building plot in the west of Saarbrücken into zones. The new buildings are connected by a protective pergola, from which all four houses can be accessed. This creates a clear division of the open spaces and makes it easy to find your way around the new educational campus. The two school buildings occupy the quieter northern edge of the site and together define a forecourt that serves as the address. Together with the single-story cafeteria, this forecourt forms the end of the green corridor coming from the north. The fresh air corridor is led over the flat cafeteria building. The sports hall occupies the southeastern corner of the property and borders the campus on Georg-Heckel-Straße. This ensures that the hall is easy to find for use by clubs and associations. The staggered buildings divide the property into well-proportioned open spaces, each of which is assigned a specific function.
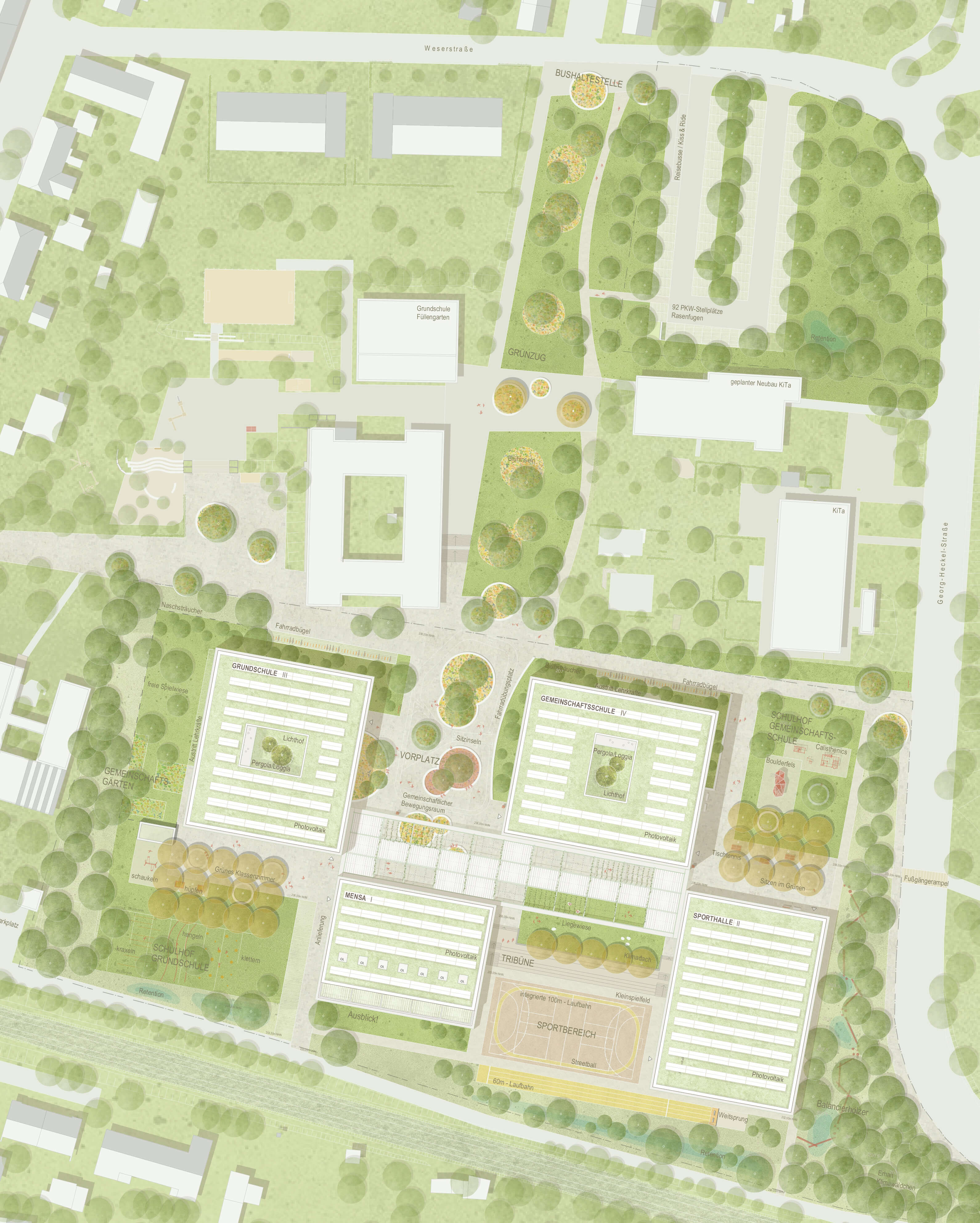
Site plan
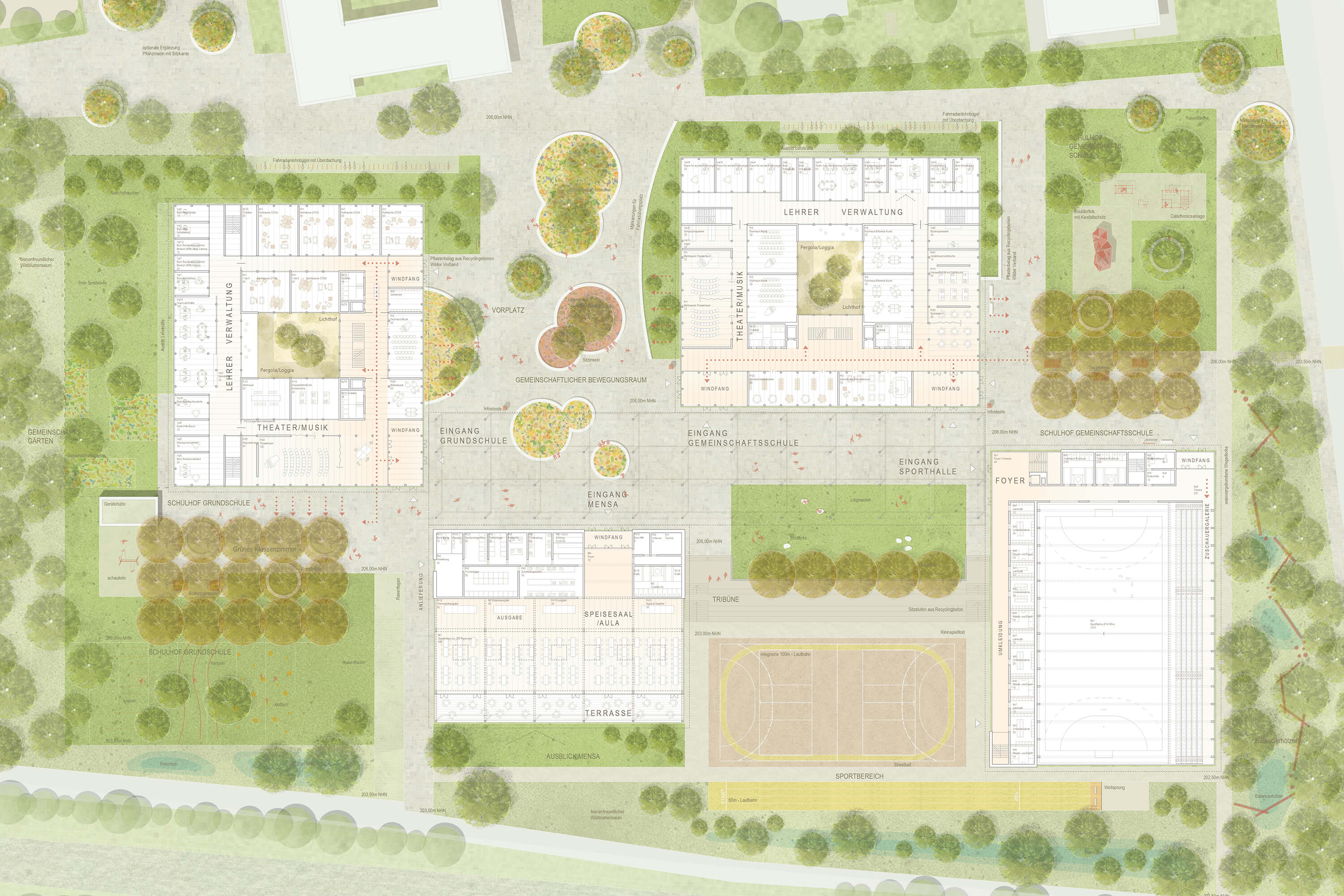
Data
Competition 2025
3rd prize
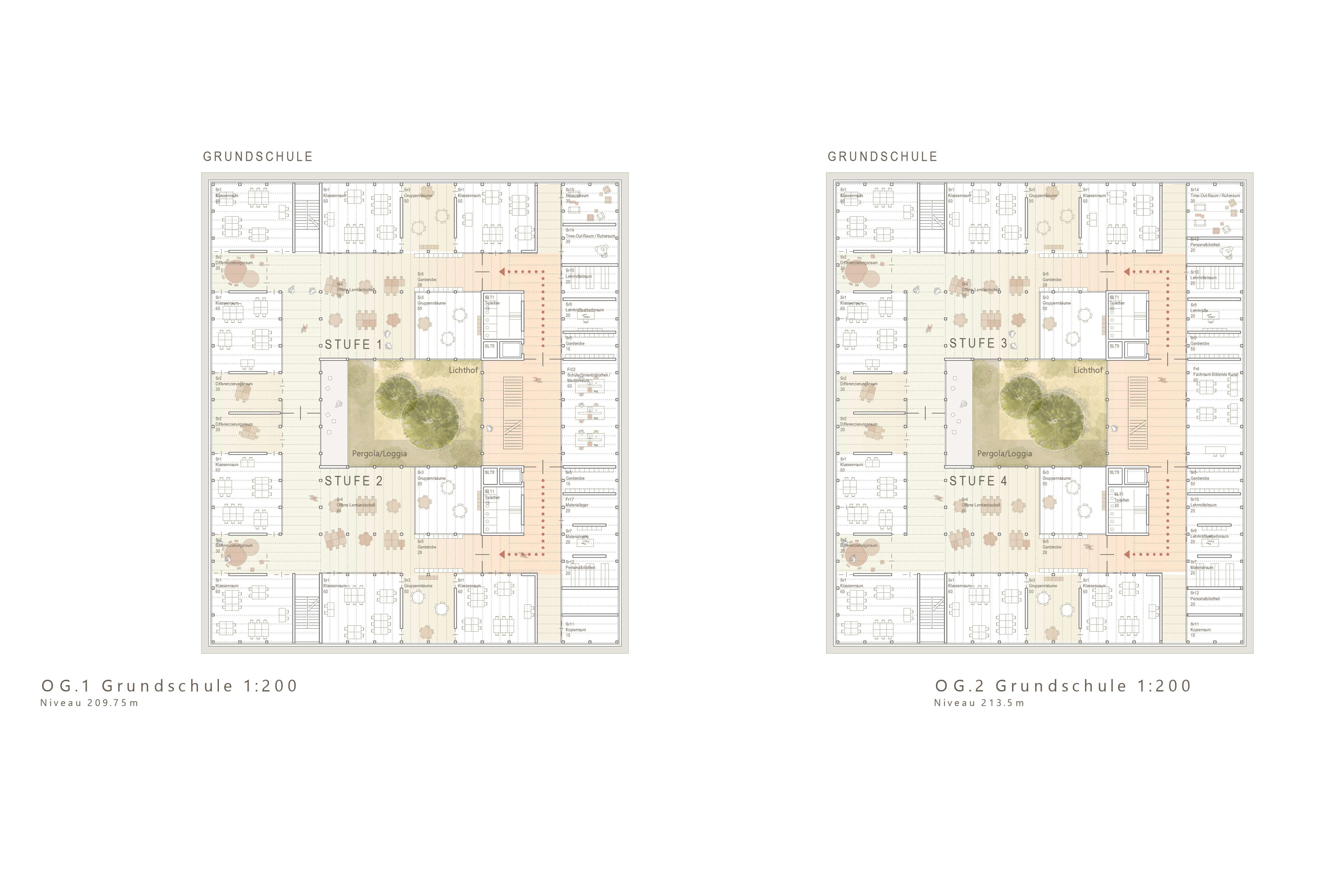
Floor plan of the 1st and 2nd floors of the elementary school

Section A-A / Section B-B
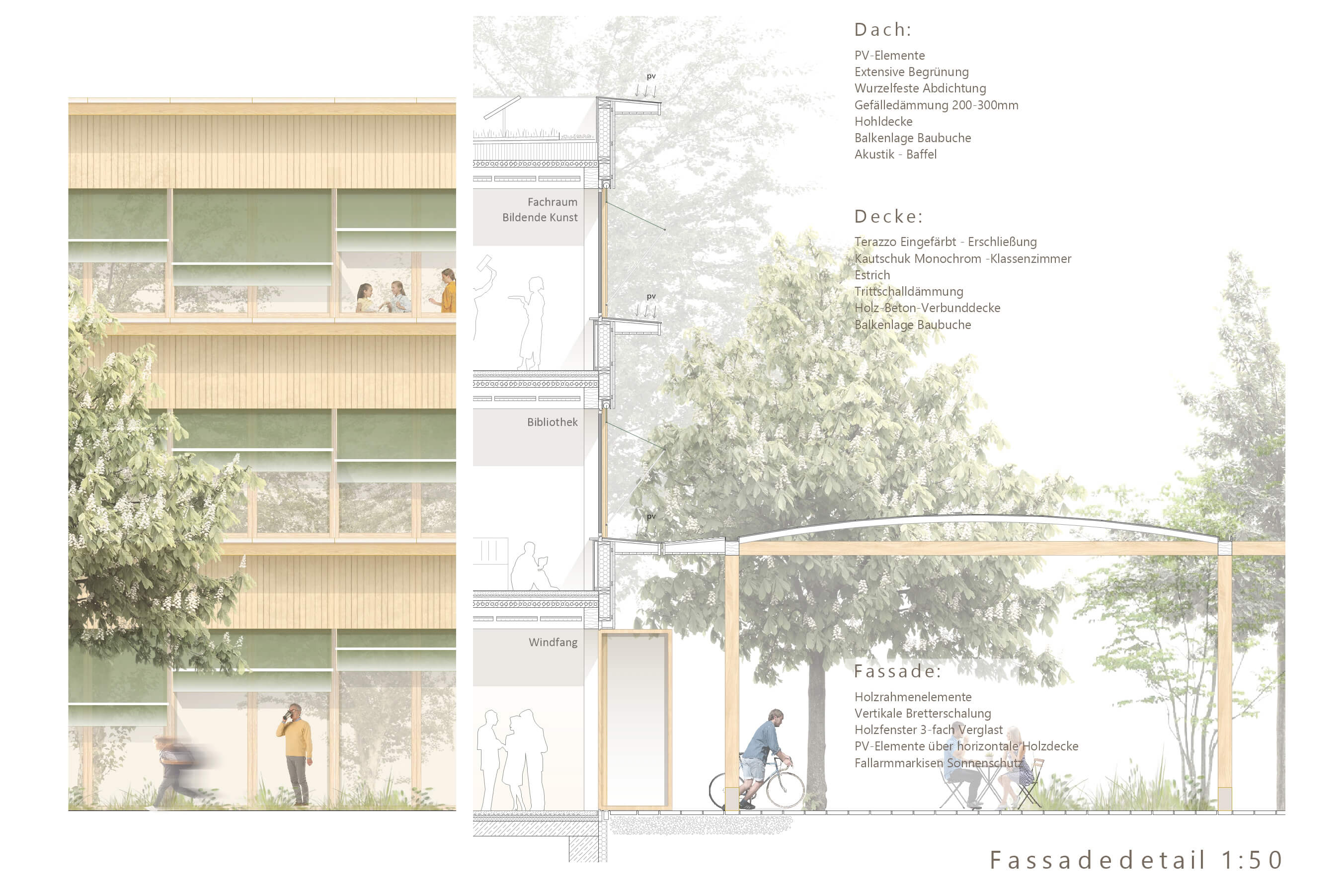
Facade detail
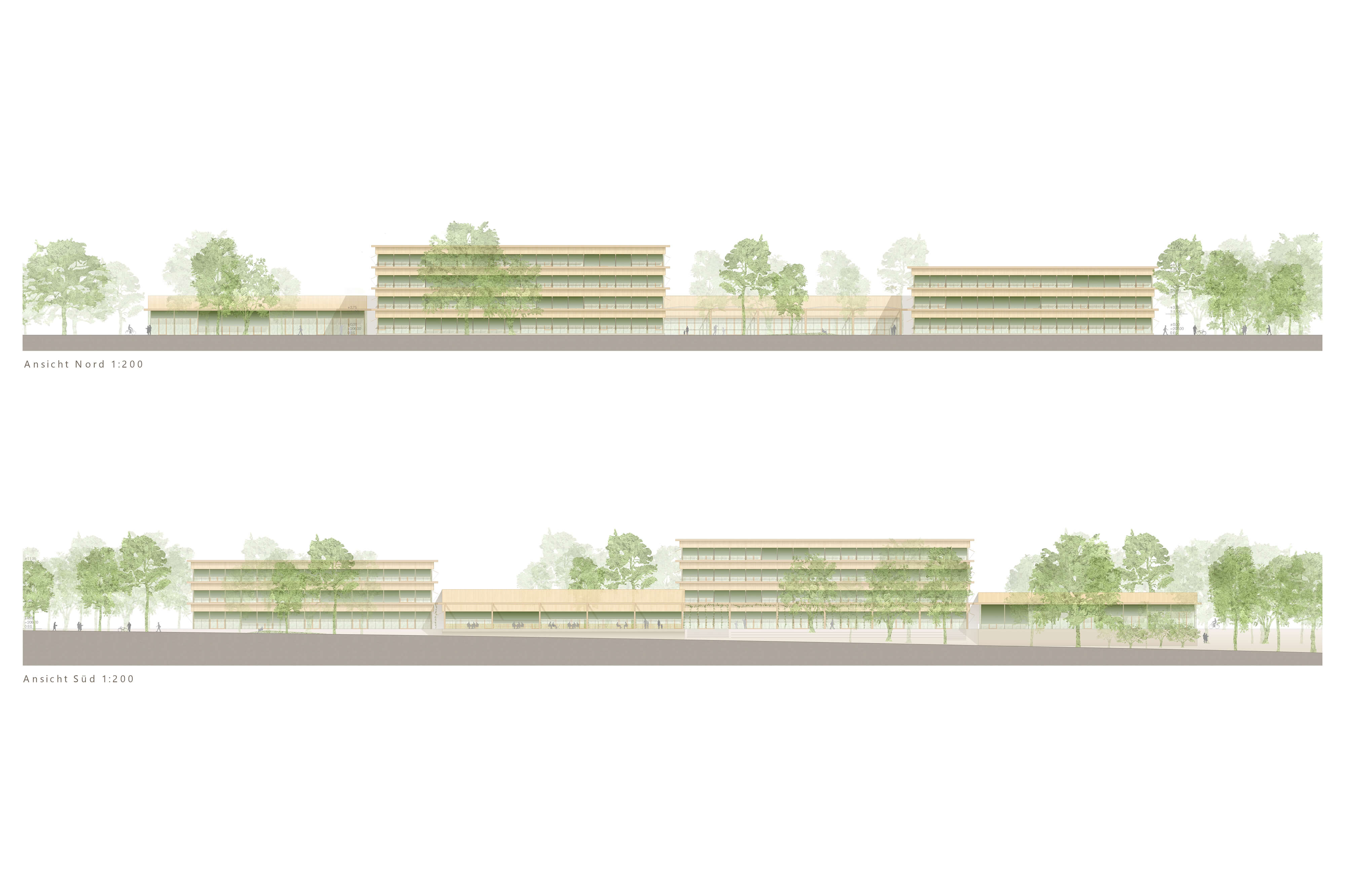
Elevation North / Elevation South

Model photo
