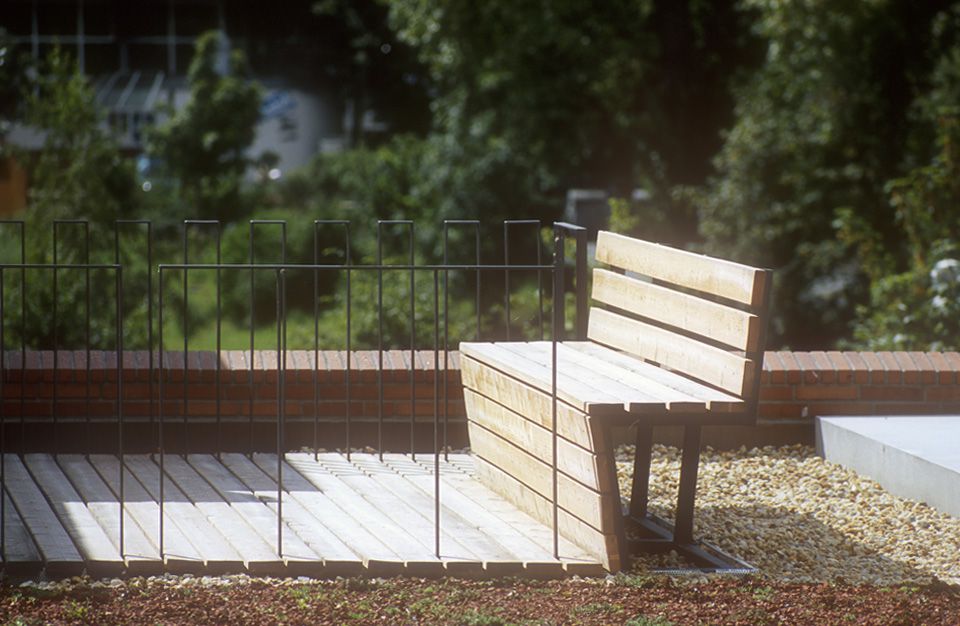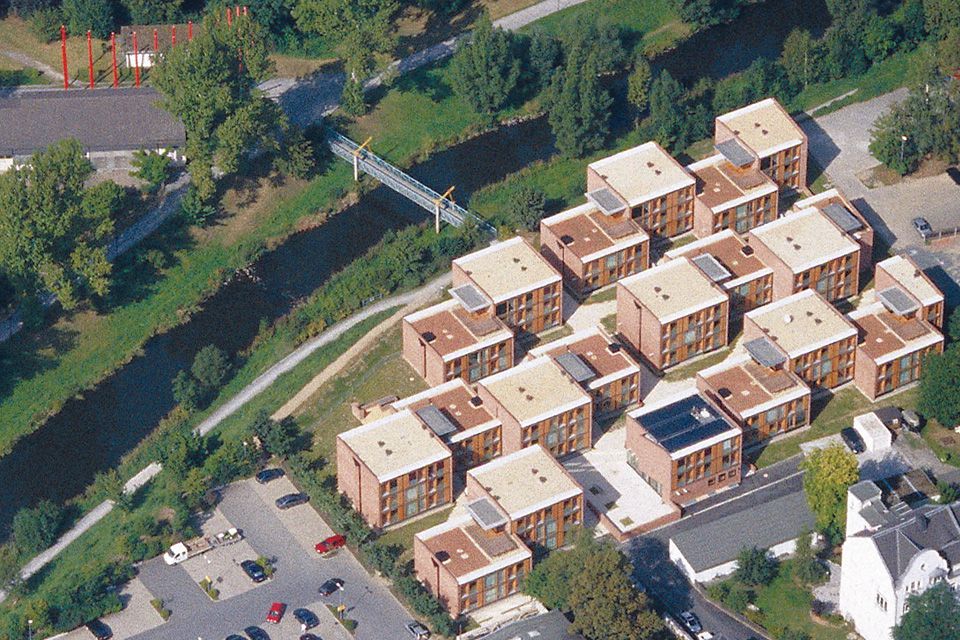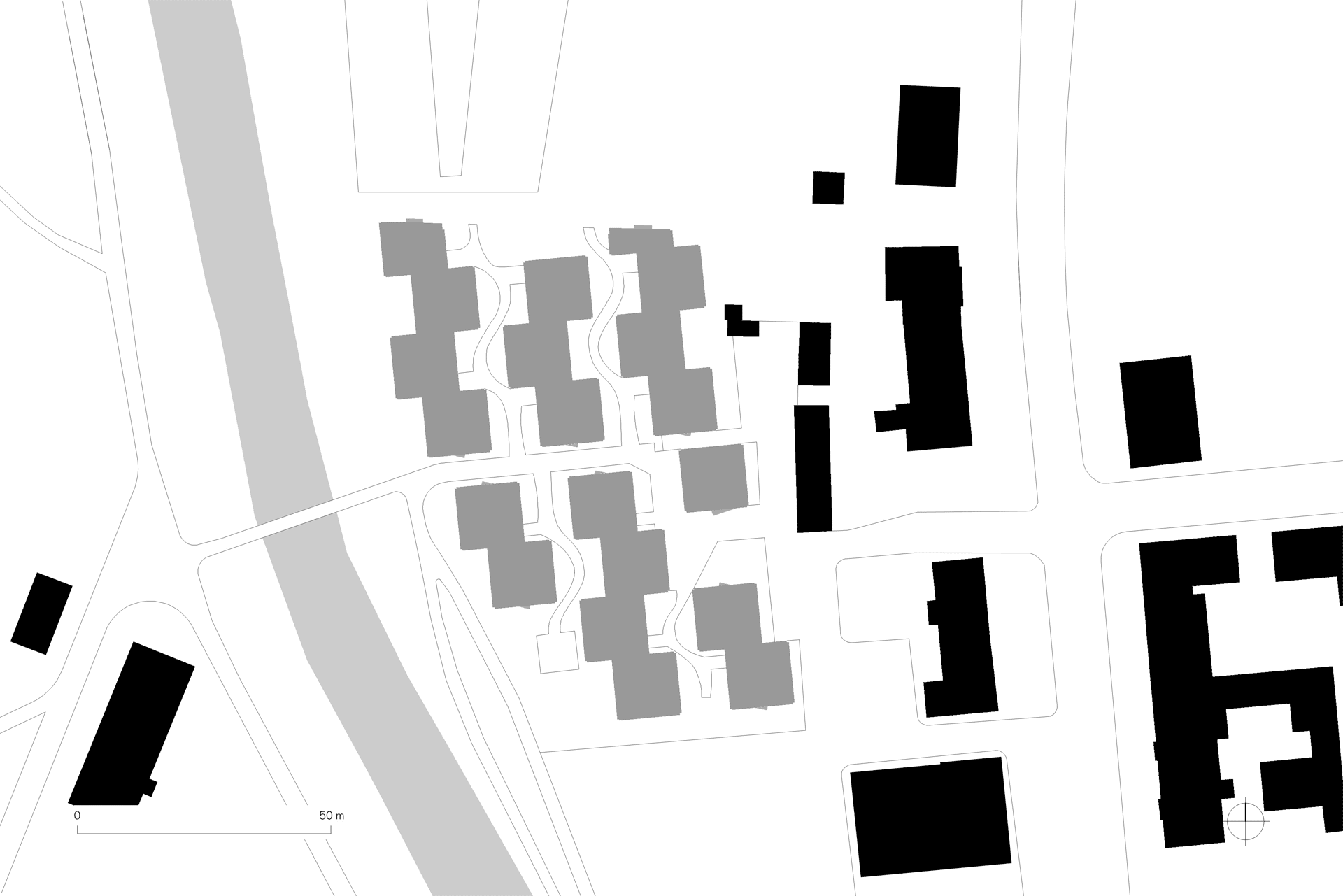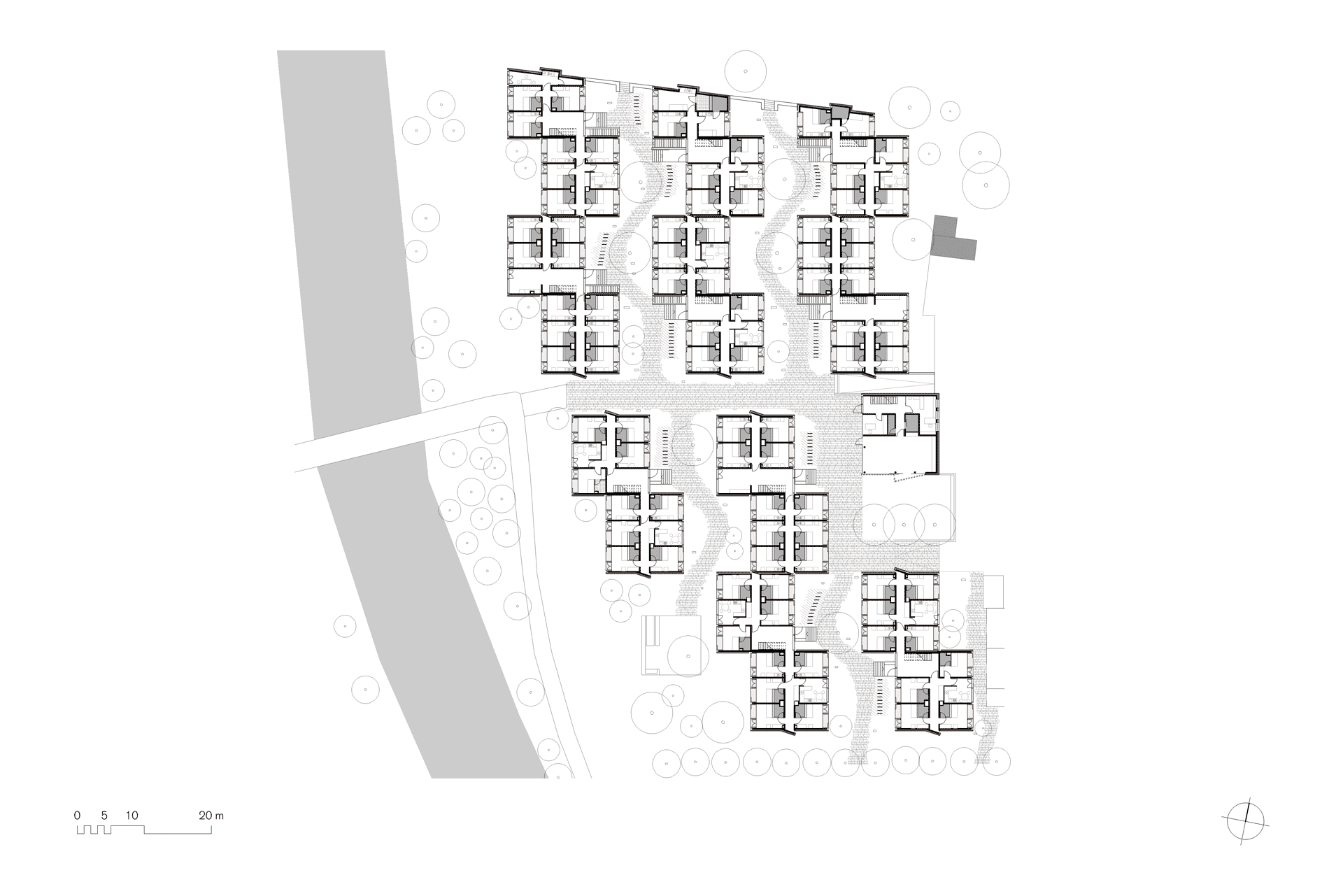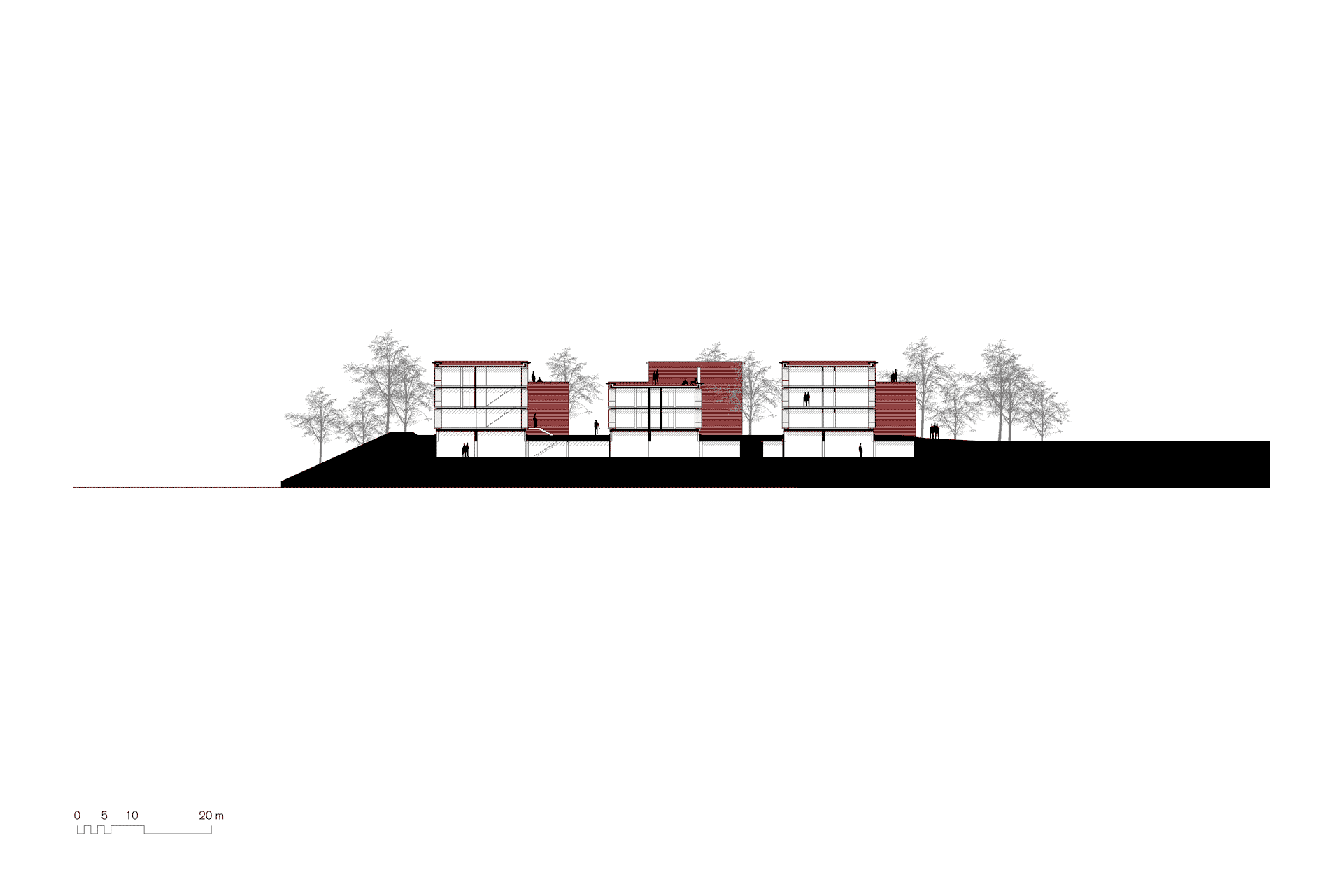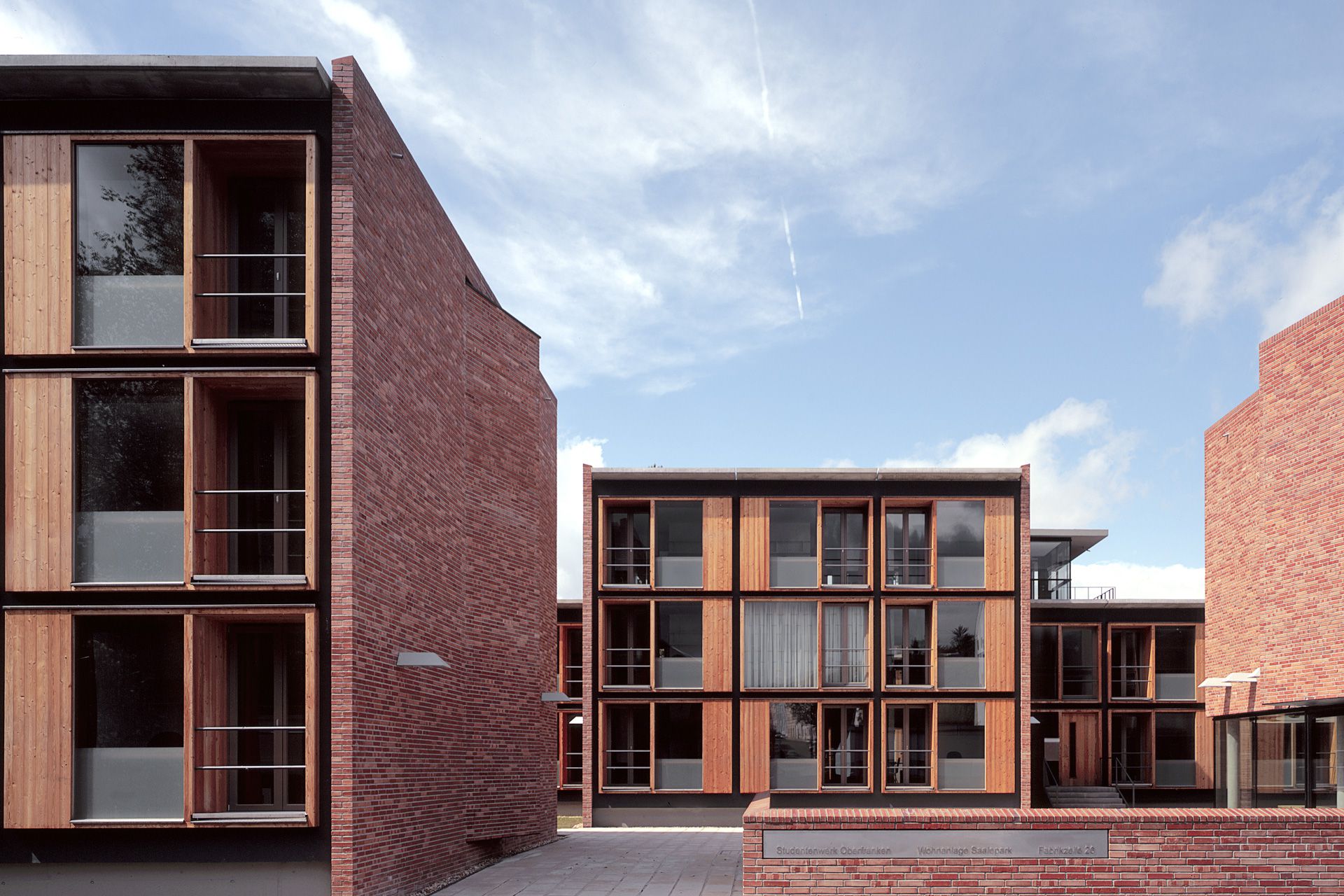Student Housing at Saalepark
Hof, 2004
A carpet of two- and three-story pavilions, which creates an almost village-like character, is embedded in the nature area of the "Saaleauen". A footpath leads through the residential complex, past the community center, to the Saale bridge. A staircase gives access to two neighboring houses and leads to the roof terrace. Small structural units allow the residents a maximum of privacy. The 230 rooms can be furnished very well due to the axial dimension of 3.80 meters. Storey-high façade elements integrate desk and balcony and create a generous room situation on a small area. Ring kiln bricks and Siberian larch characterize the appearance of the student housing.
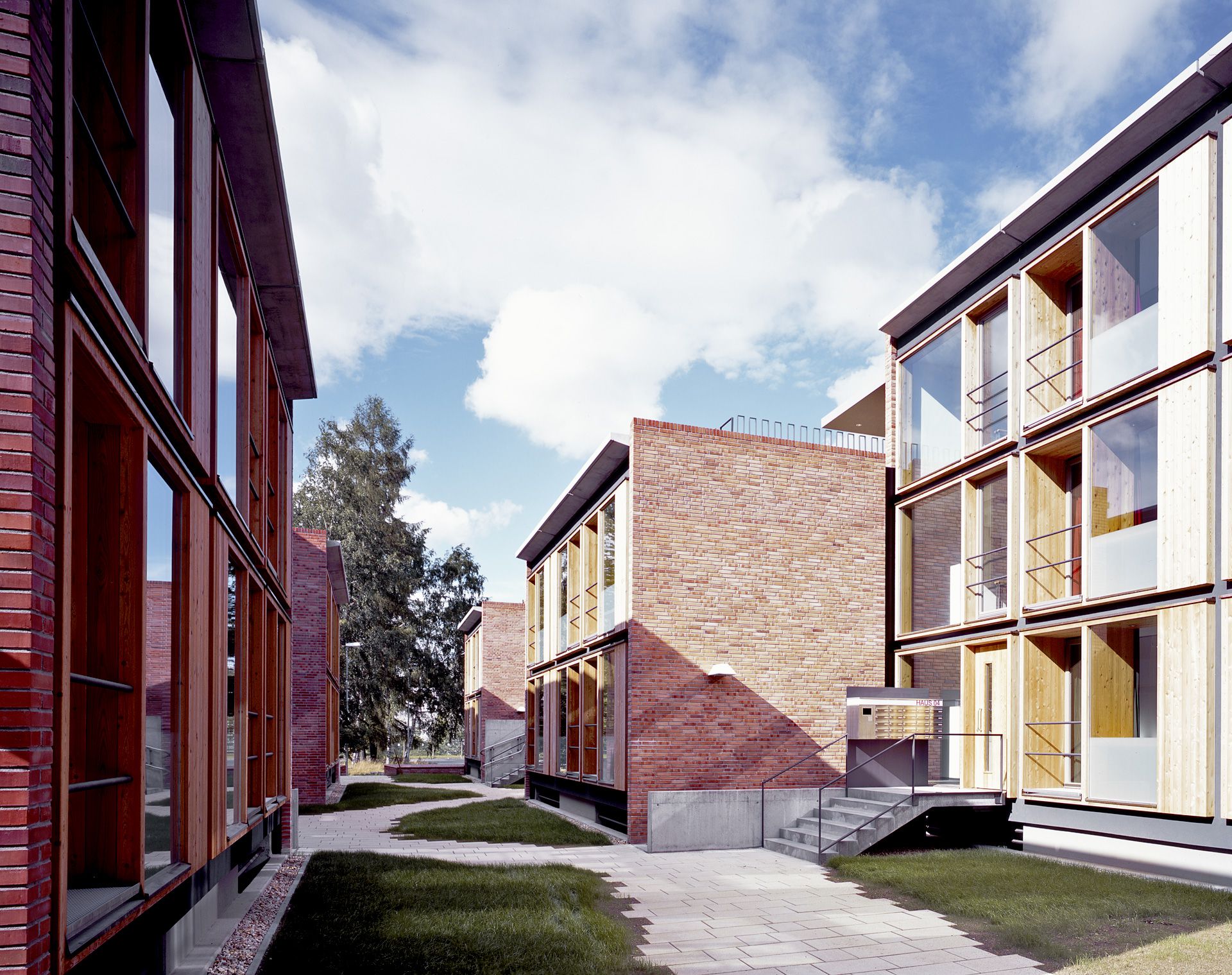
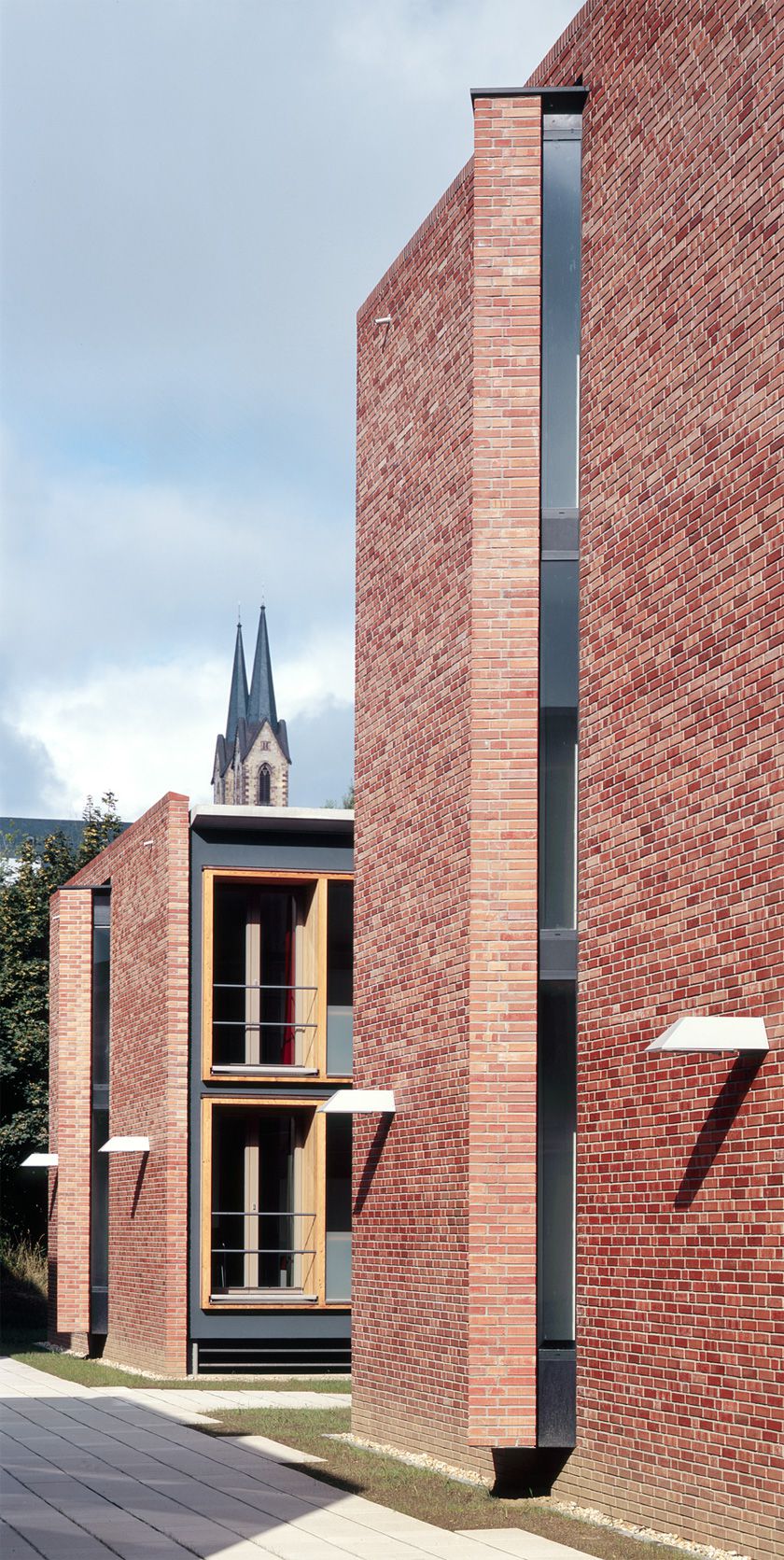
Data
Competition 2001 / 1st prize
Completion 2004
Client Studentenwerk Oberfranken Bayreuth
Gross floor area 9,769 m²
Gross volume 30,265 m³
Fabrikzeile 26
95028 Hof
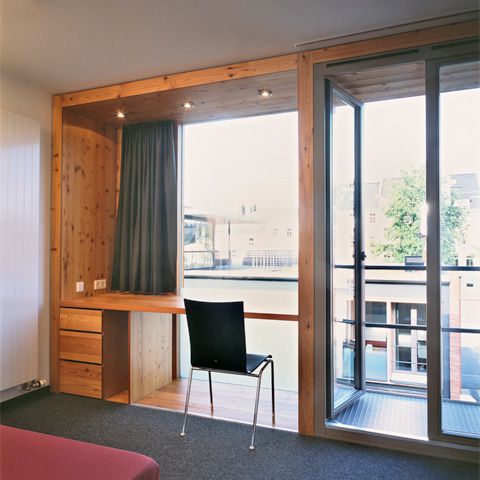
Awards
best architects 11 Award
German Brick Award 2005
Award for good buildings of the BDA Bavaria 2004
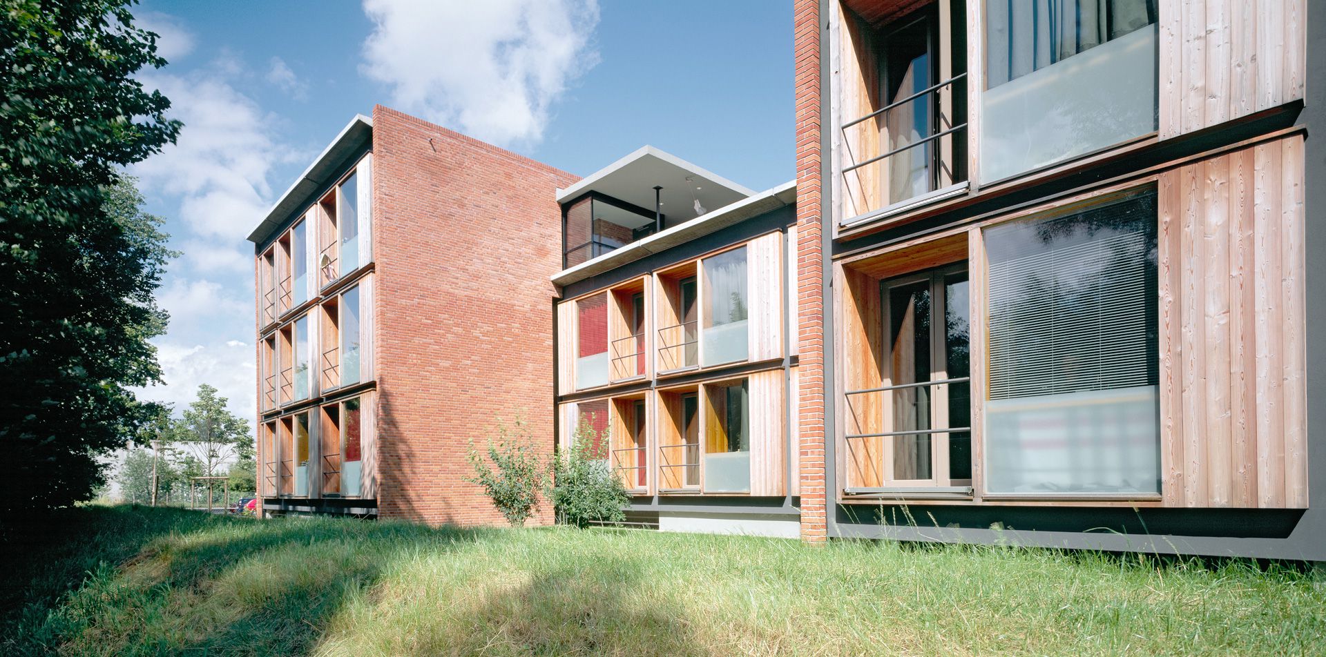
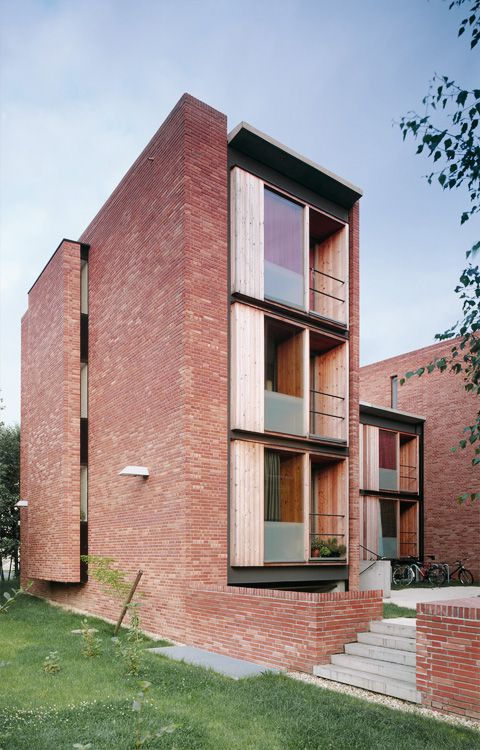
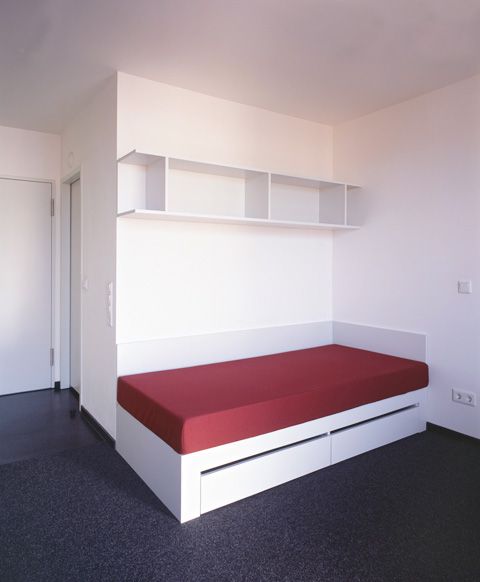
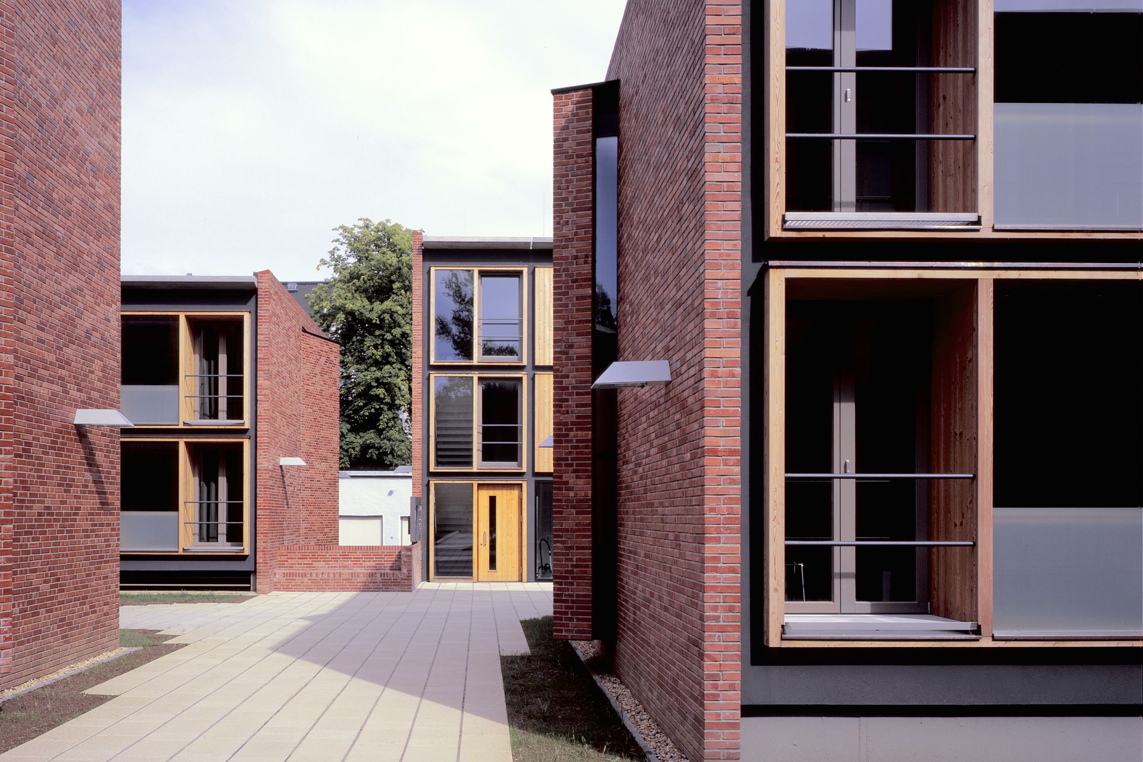
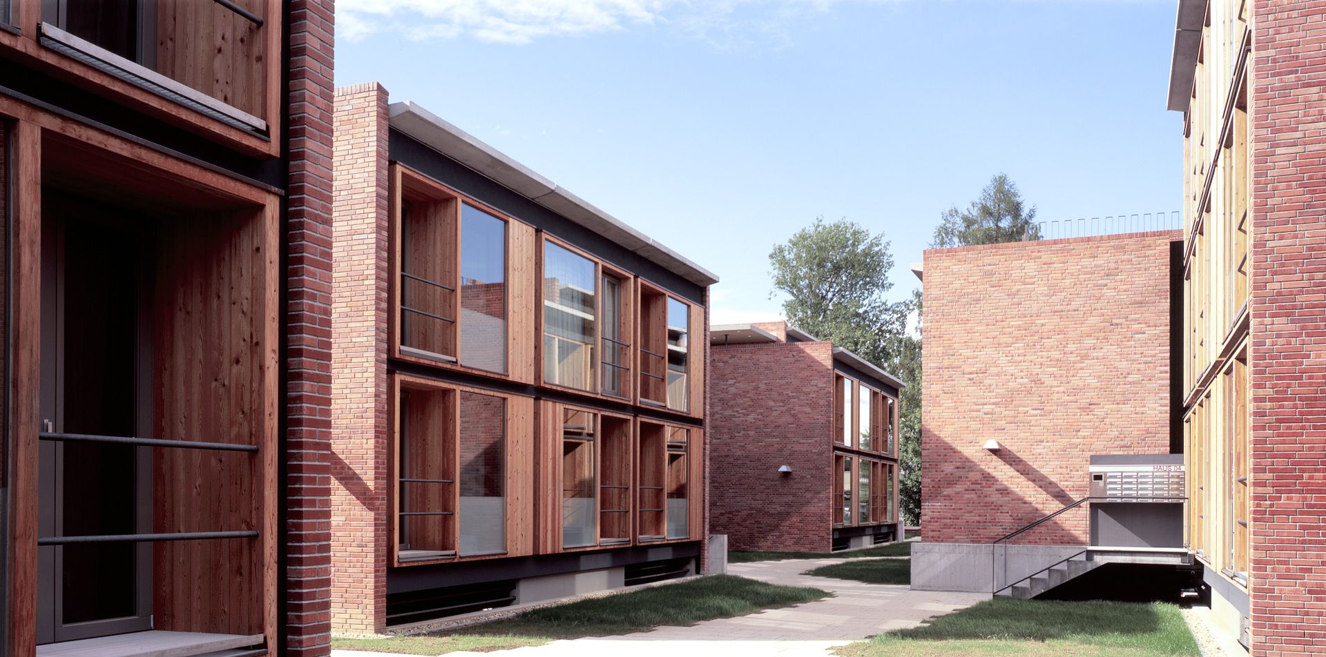
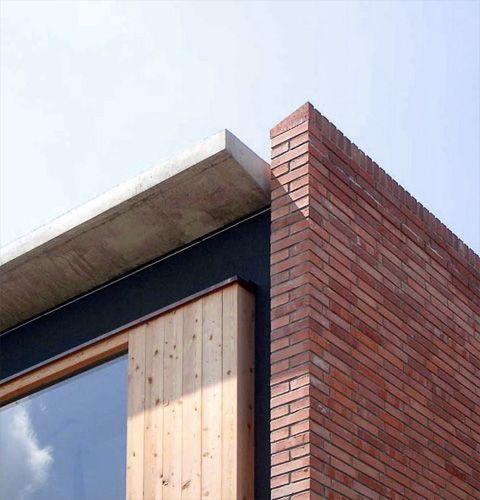
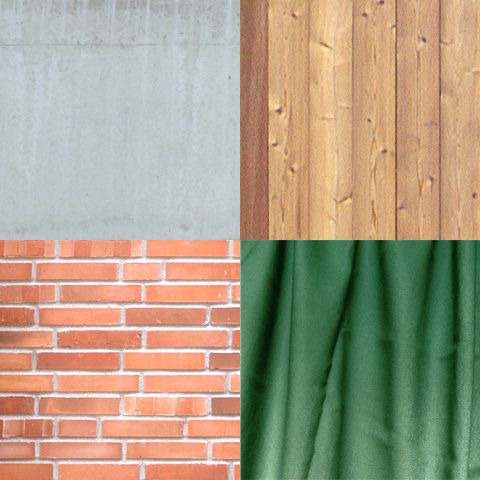
Precast concrete attics
Siberian larch
Ring kiln bricks wild bond
Darkening curtain
